07 / 19
2018
Located on the first and second floor of a 1980's building, which previously housed a dance studio, the project plans for the creation of a three bedroom apartment upstairs, adding an independent guest room on the lower floor.
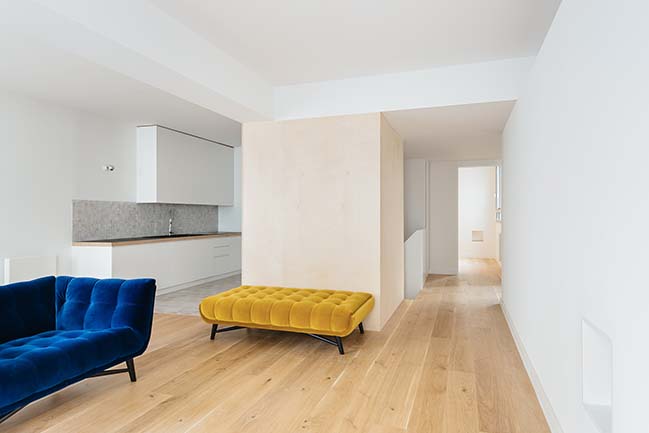
Architect: Thomas Goldschmidt + Thibaud Herent
Location: Paris, France
Completion: 2018
Area: 140 m2
Photography: do mal o menos – Eduardo Nascimento
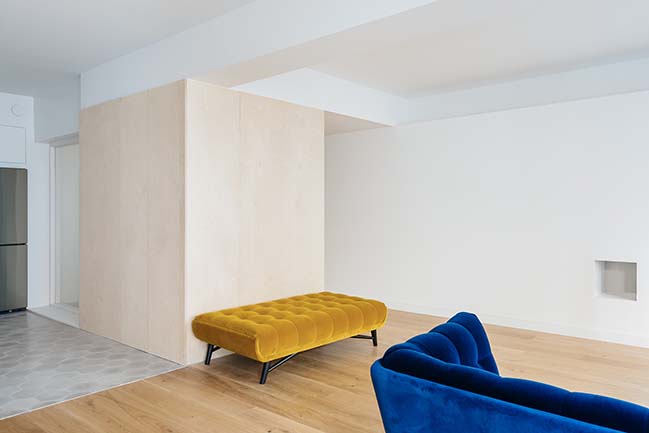
From the architect: Using the existing concrete frame structure, the project redefines the spaces, seeking to bring, clarity, depth, and light by revealing the double orientation of the apartment, which had disappeared during an earlier renovation.
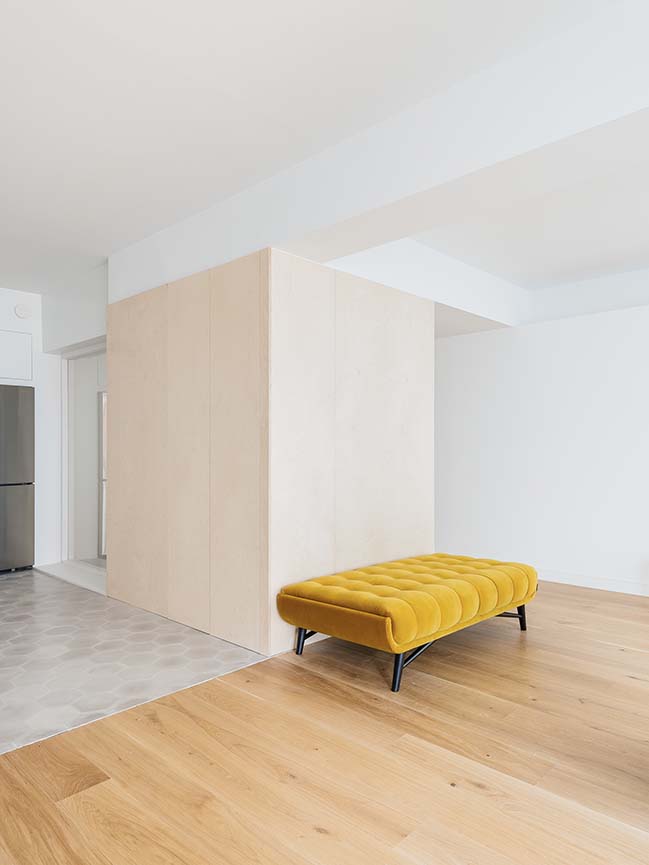
The new staircase leads to a central and middle room; the apartment’s new center of gravity which gathers light, views and uses. From North to South, from the street to the inner courtyard, the living room is clearly related to the master bedroom. Also, a large interior bay window overlooking the staircase provides a new depth to the kitchen, towards the children’s room. As if insisting on these transparencies, the three bedrooms can be opened by large sliding doors.
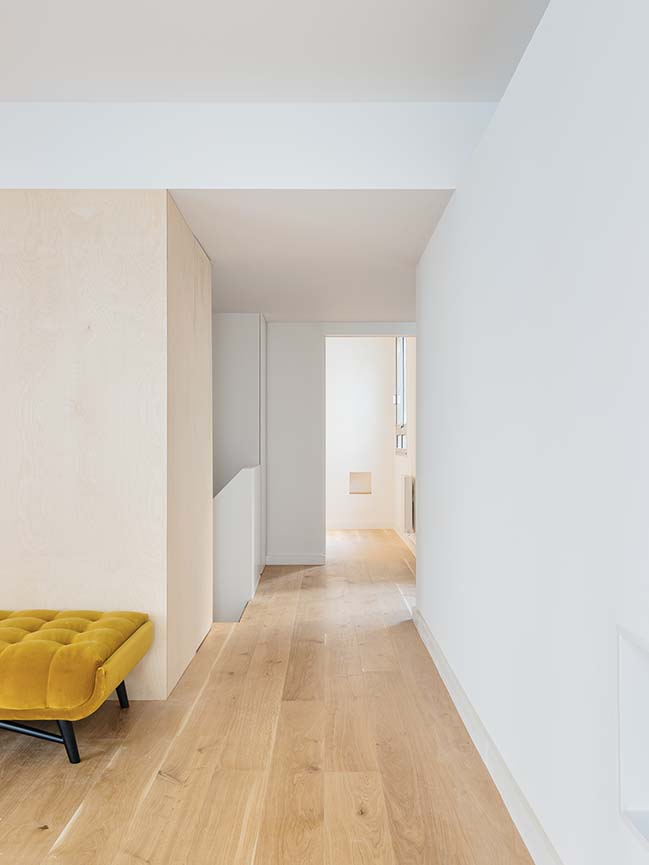
Rather than trying to hide the thick load-bearing structure, the white volumes seem to play with it. They absorb it, imitate it or amplify it to provide more domestic dimensions to the spaces. In this way, the thickness of the voids, and the offsets, try to reconcile tranquility, poetry, and uses.
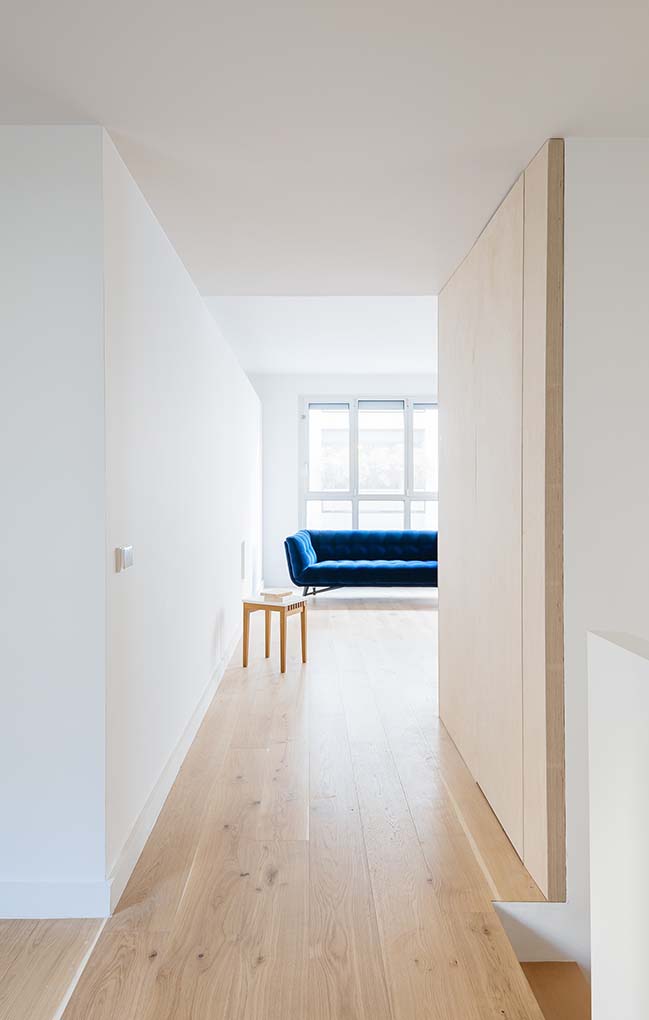
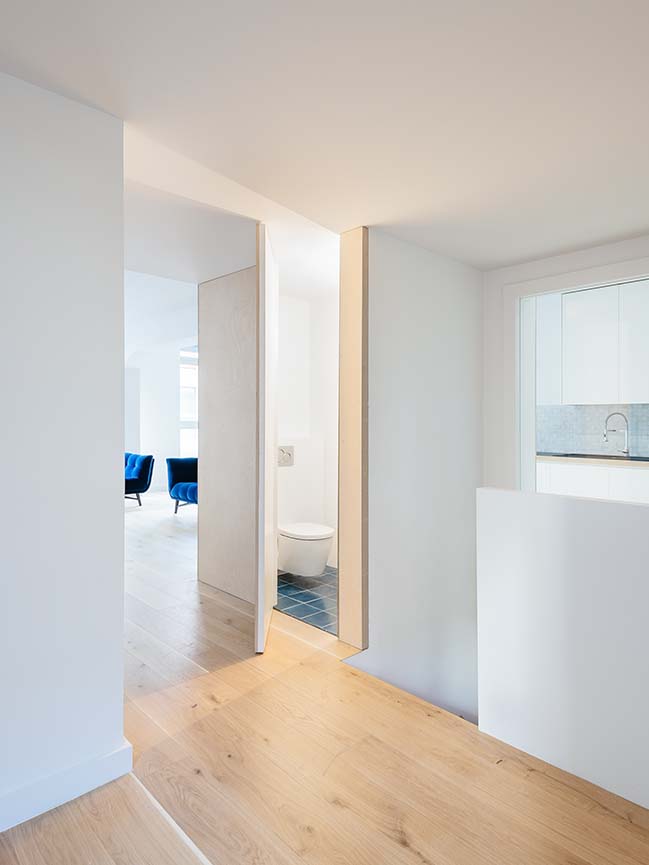
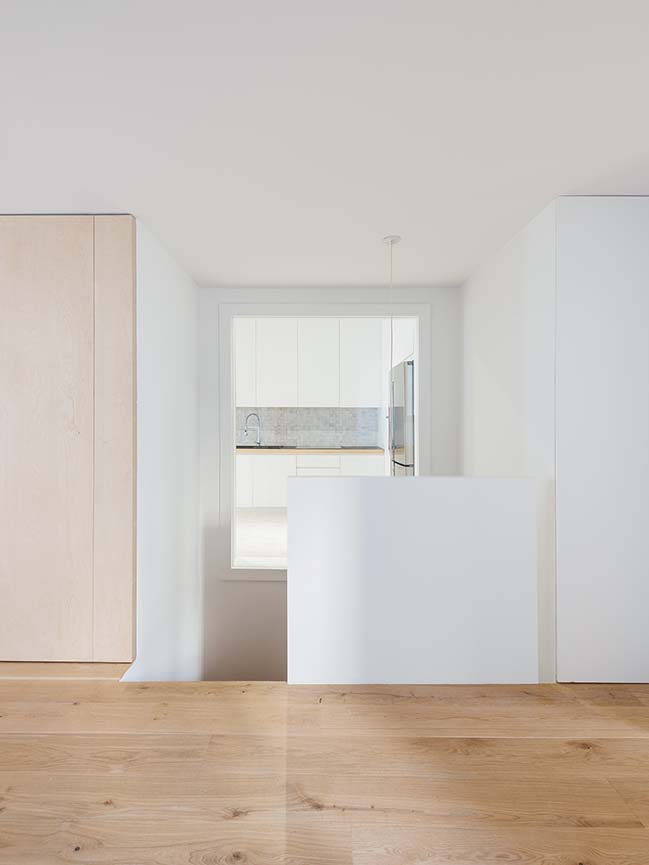
[ VIEW MORE APARTMENT PROJECTS ]
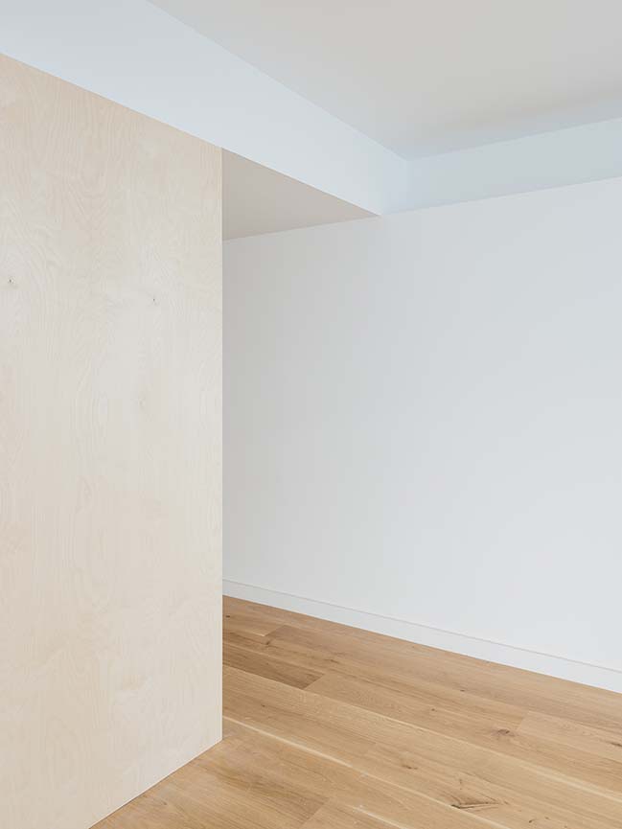
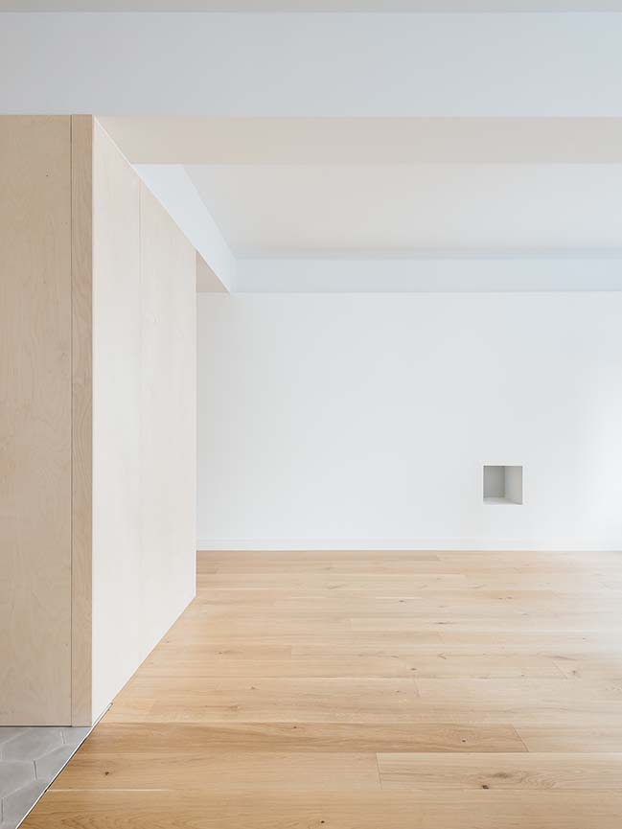
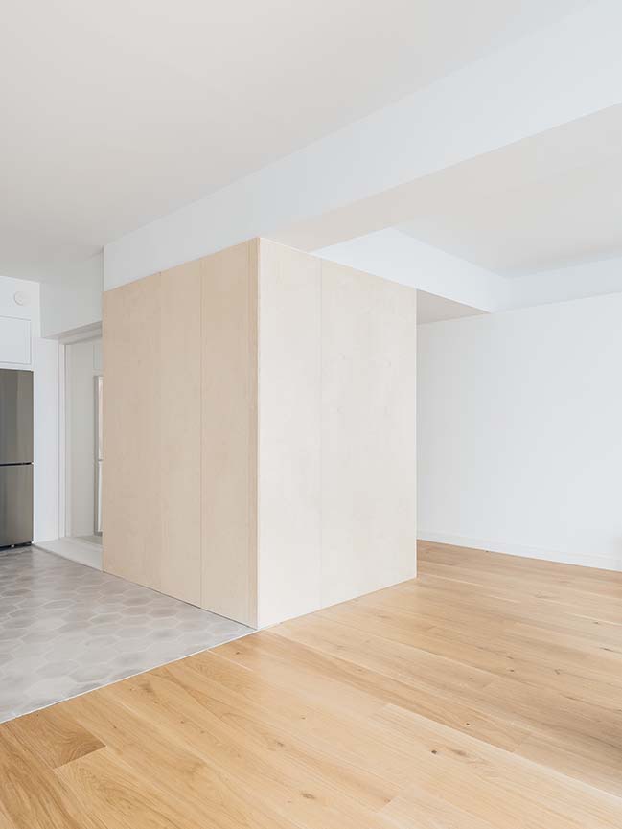
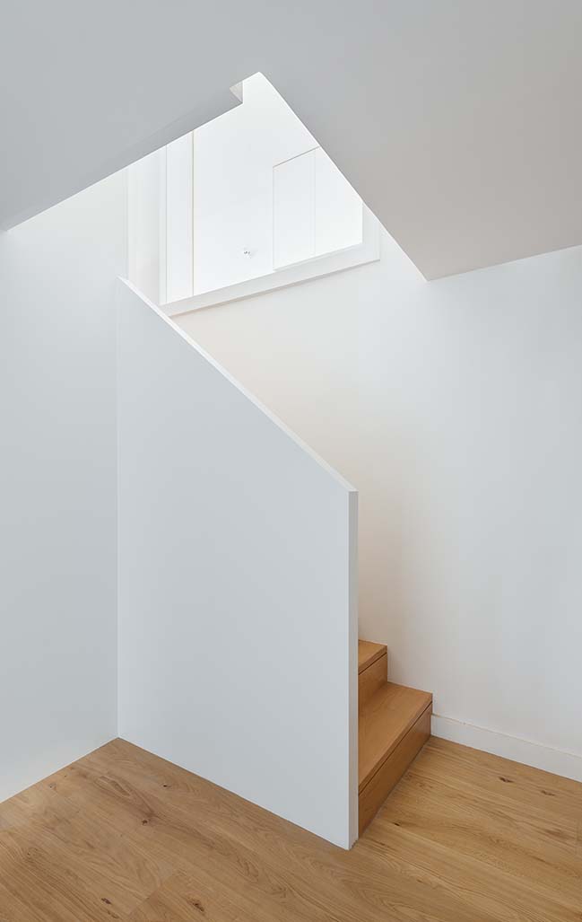
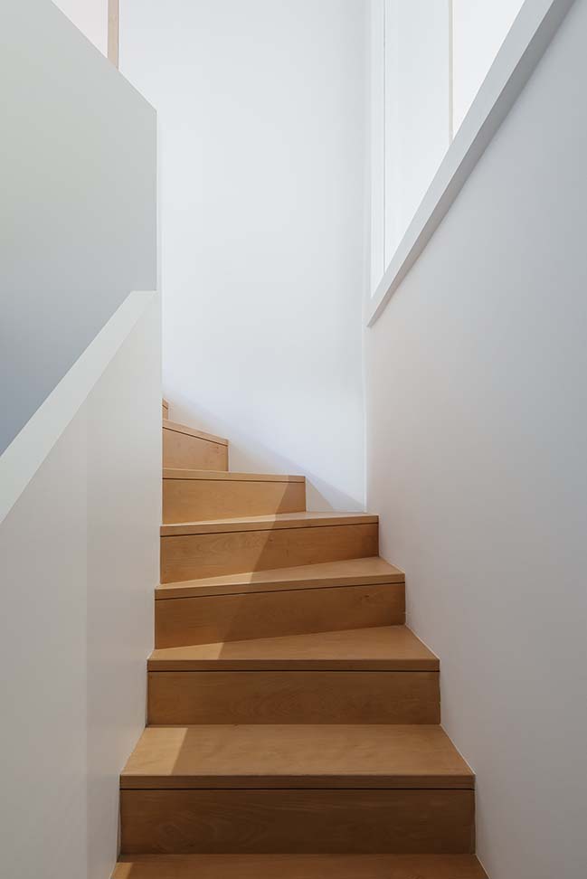
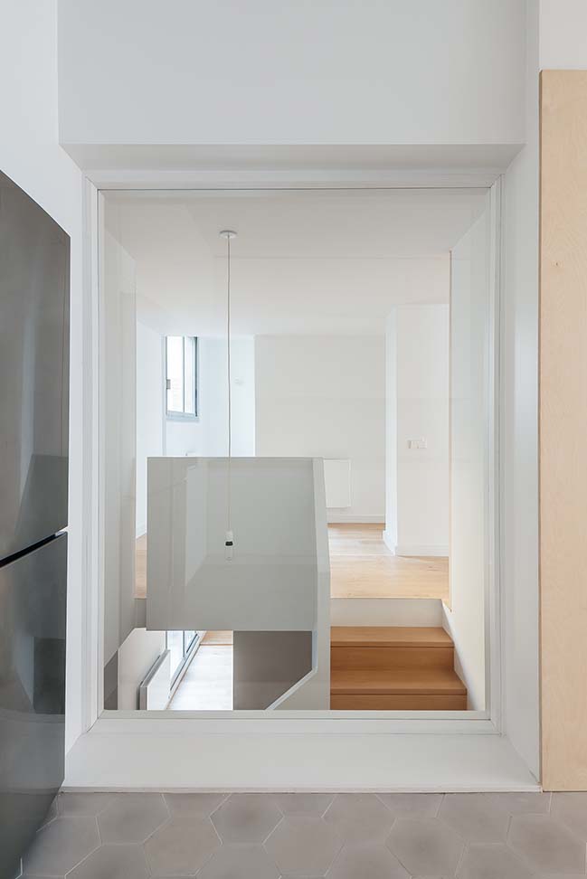
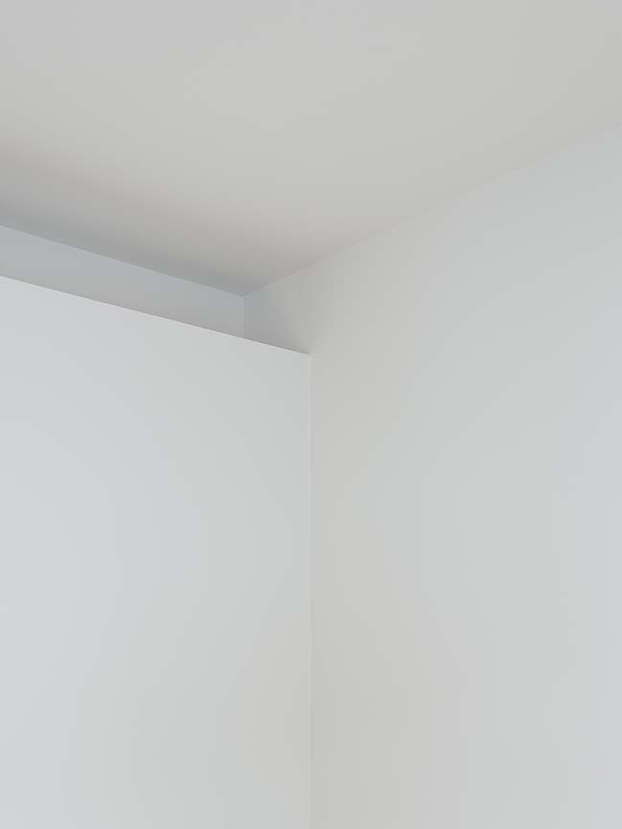

> You may also like: Foret Urbaine penthouse in Paris by Matteo Cainer Architecture
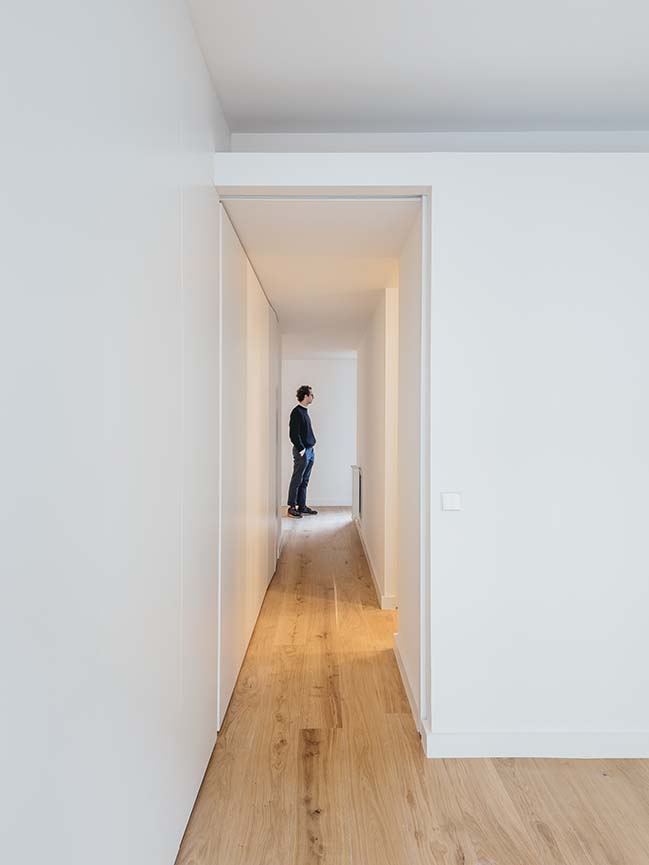
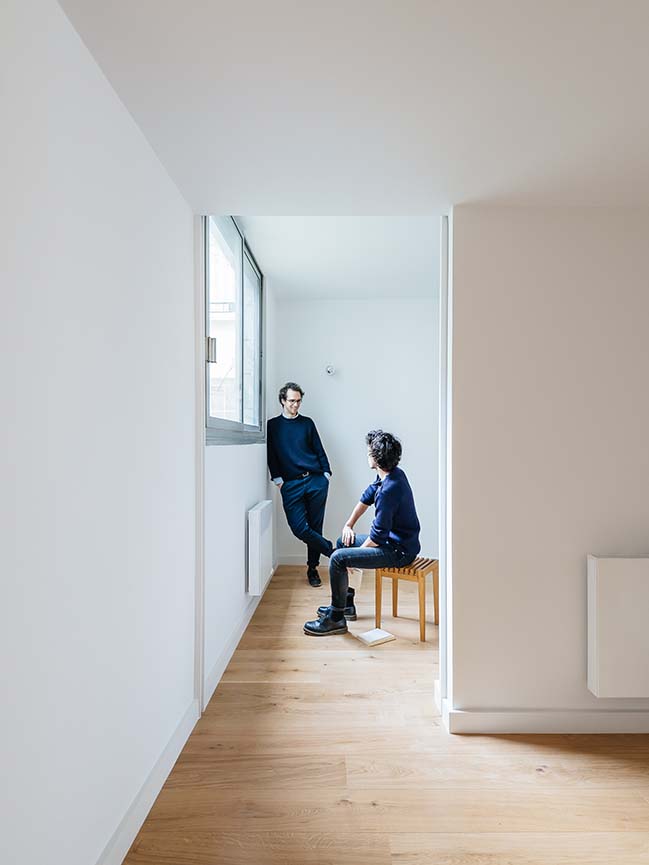
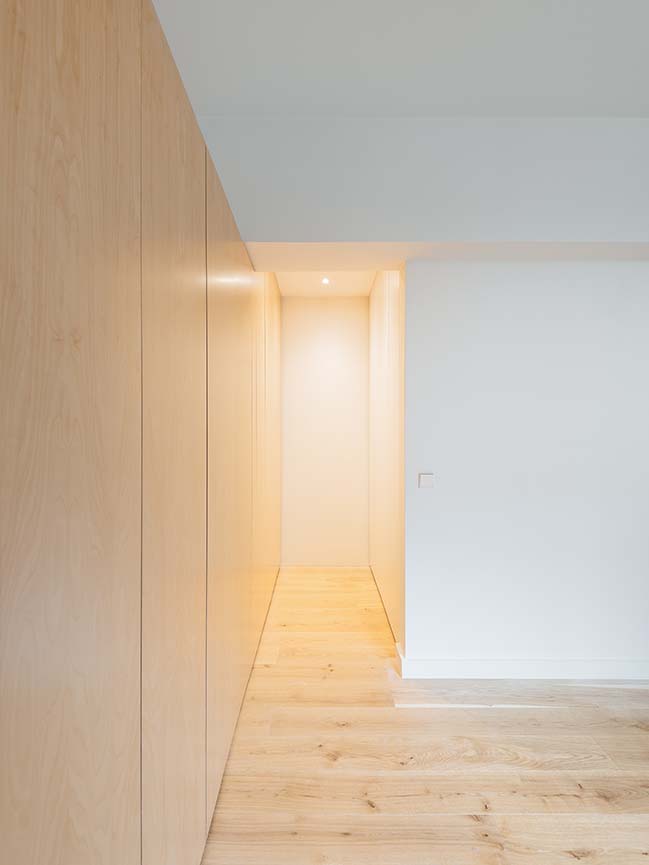
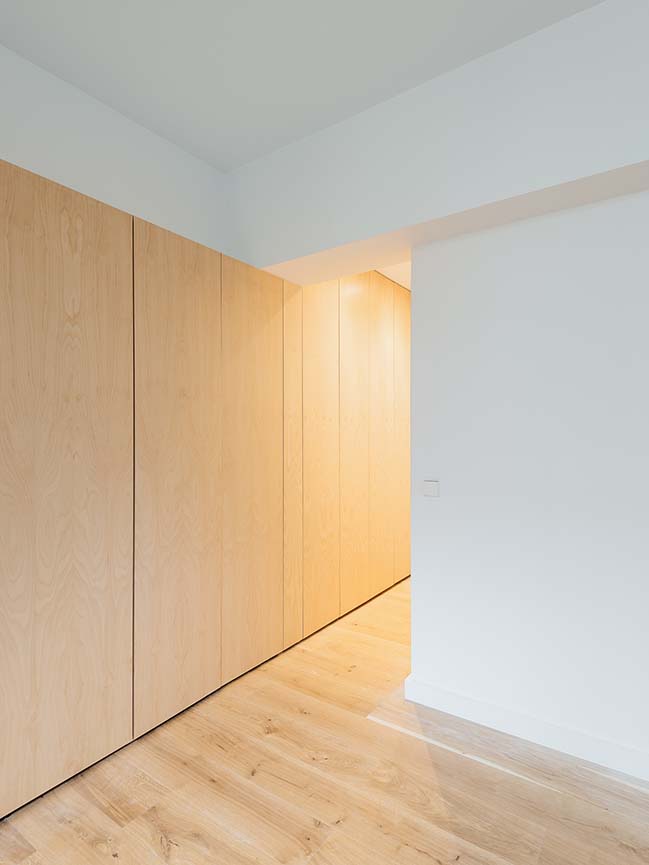

> You may also like: Apartment Paris XVIII by Atelier Pelpell
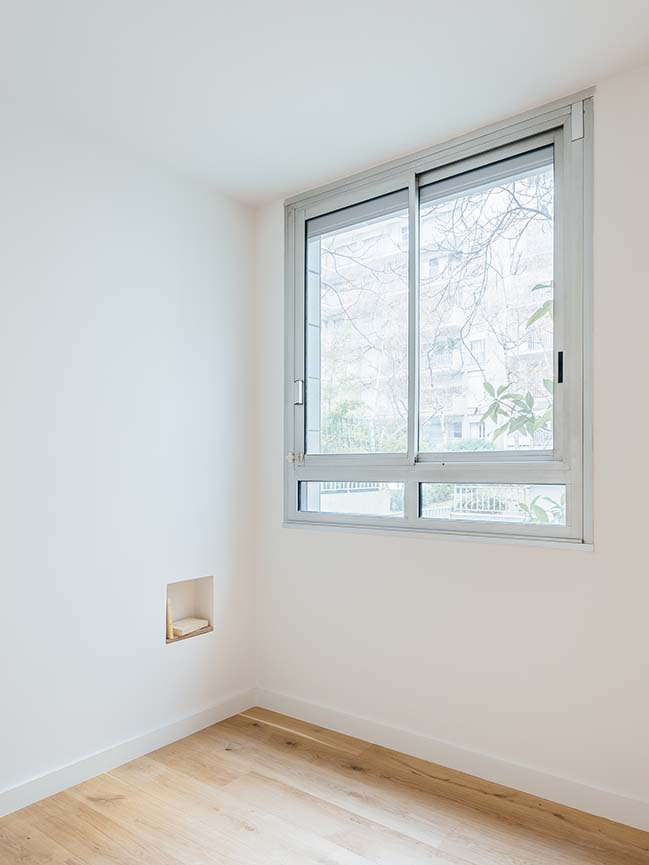
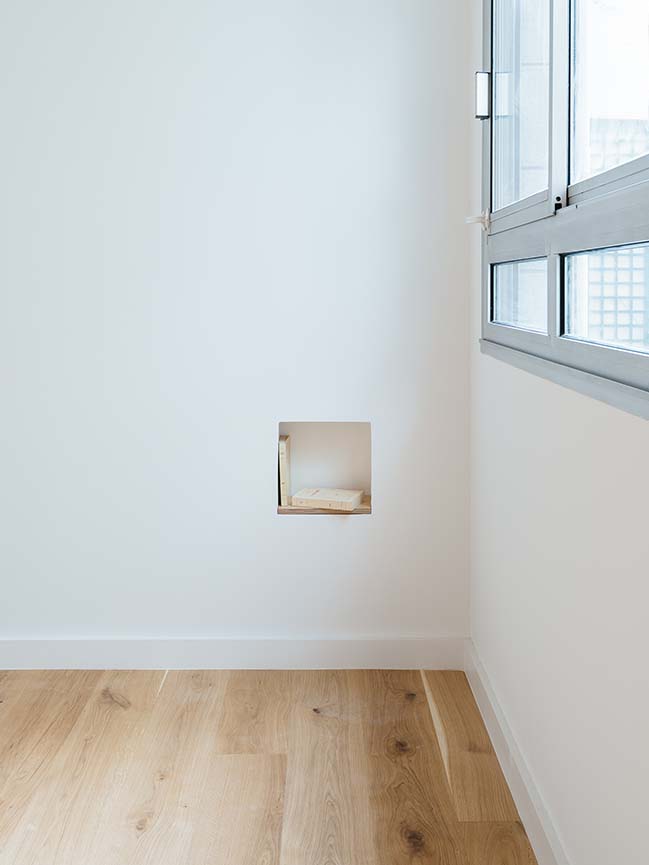
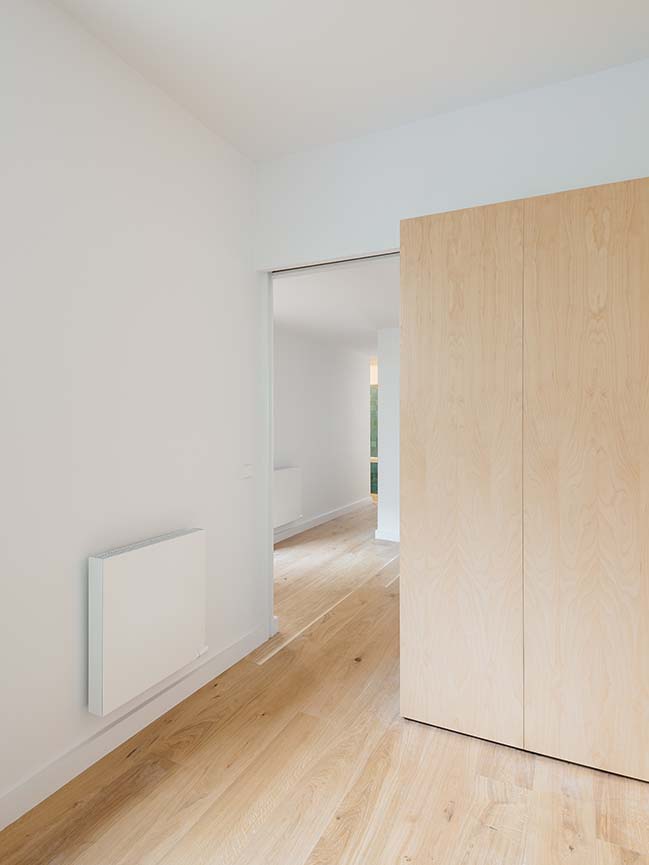
> You may also like: Tiny House 11sqm in Paris by Batiik Studio
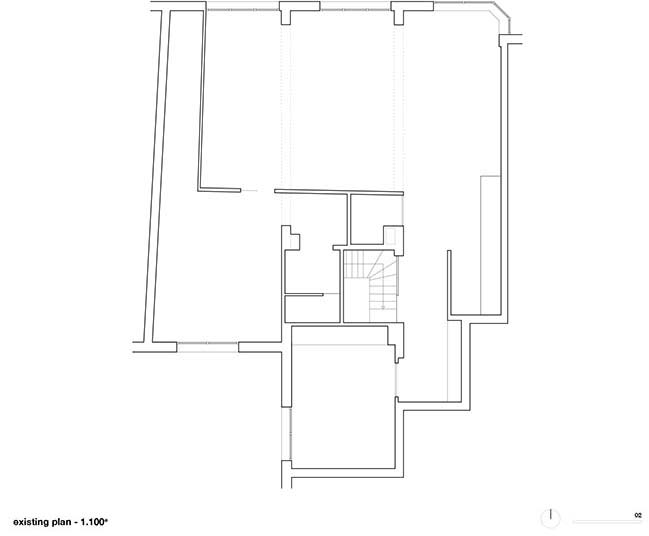
Apartment in Paris by Thomas Goldschmidt + Thibaud Herent
07 / 19 / 2018 Located on the first and second floor of a 1980's building, which previously housed a dance studio, the project plans for the creation of a three bedroom apartment upstairs
You might also like:
Recommended post: Above the Horizon Iva Hajkova Studio
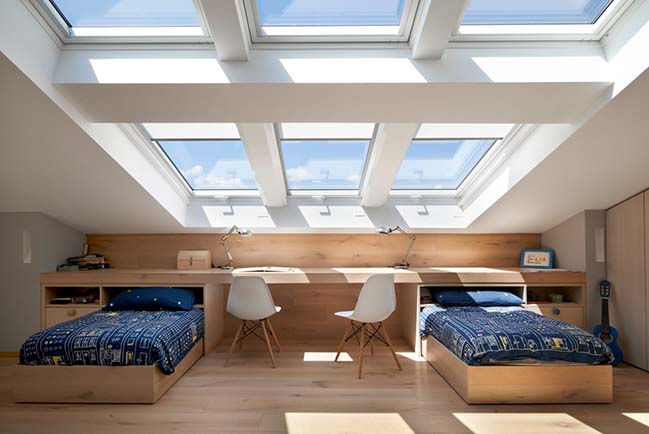
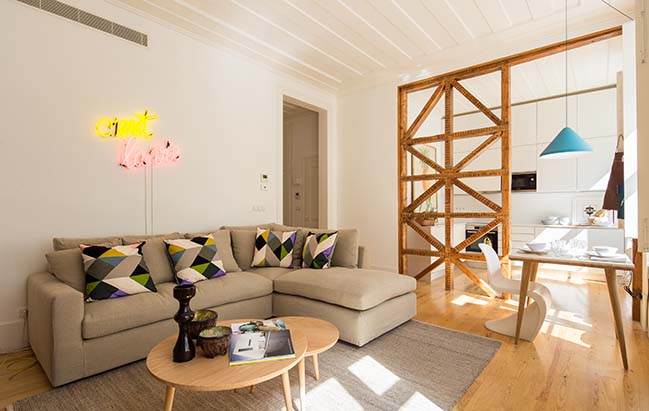
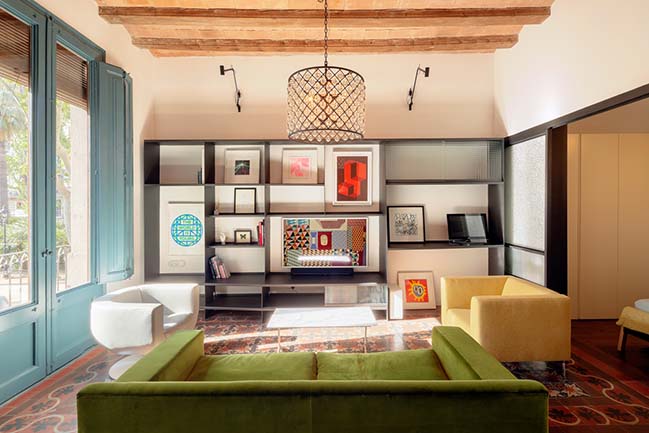
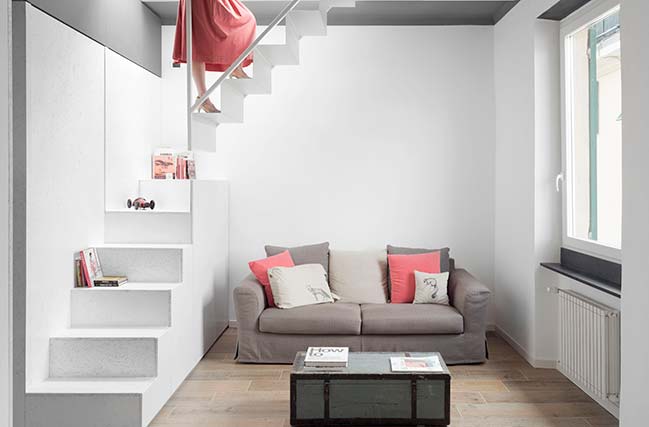
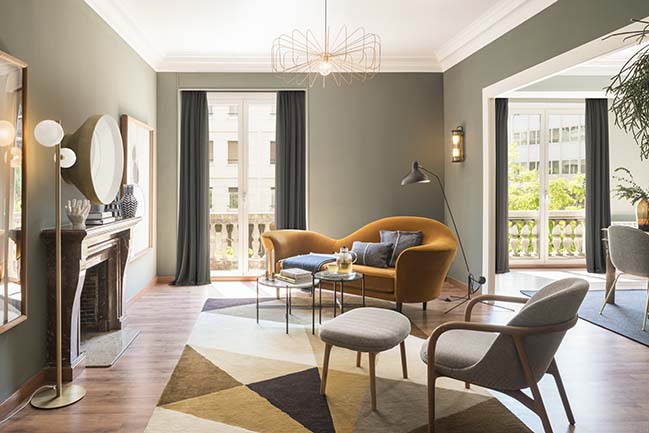
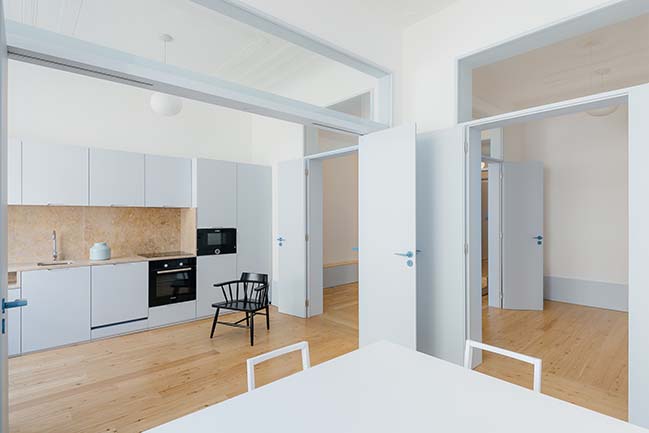
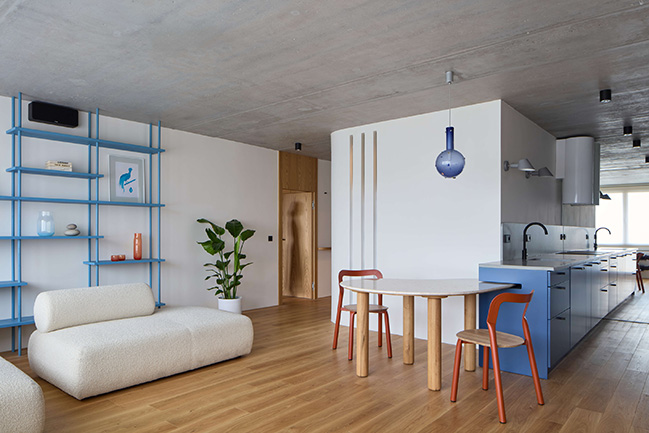









![Modern apartment design by PLASTE[R]LINA](http://88designbox.com/upload/_thumbs/Images/2015/11/19/modern-apartment-furniture-08.jpg)



