03 / 06
2018
The apartment occupies the last floor of a mid-20th century building, refurbished in the 80’s. The flat is split in two levels: the one below - an ordinary residence; the one above - a terrace of scarce use, where an informal storage construction is placed.
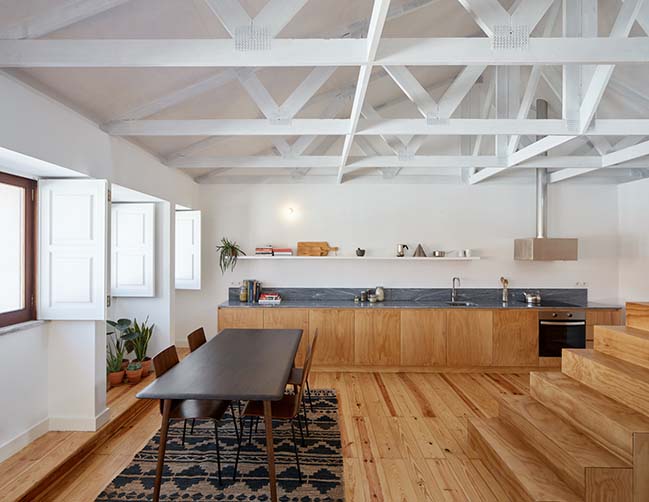
Architect: Arriba
Location: Travessa Dom Vasco, Lisboa, Portugal
Completion: 2018
Gross floor area: 115 sqm
Team: José Andrade Rocha, Filipe Ferreira
Photography: Hugo Santos Silva
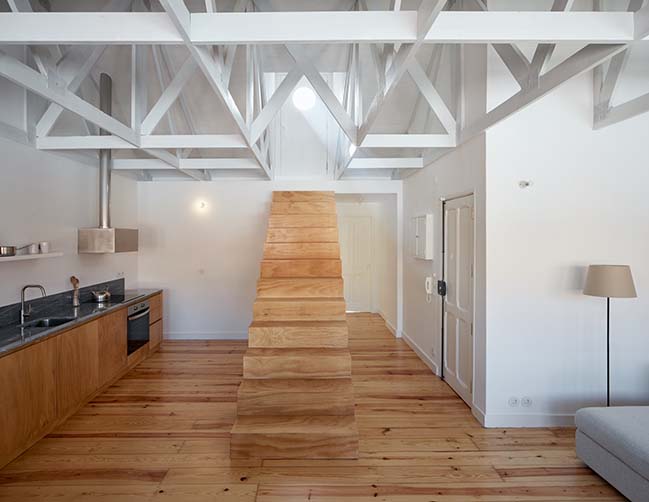
From the architect: The intervention inverts the detachment between these two levels, attempting to unite the inner and outer areas. The proposal reorganizes the spaces of the apartment, empties the terrace and utilizes the ceiling height of the uninhabited attic, exposing the roof structure and the atmosphere of an old building. The social space now includes the kitchen, while the private spaces are gathered in the rear area of the apartment.
The wooden staircase is the organizing element, a piece of furniture which sets the entrance, kitchen and living room, giving access to the river-facing terrace where one can enjoy the sun.
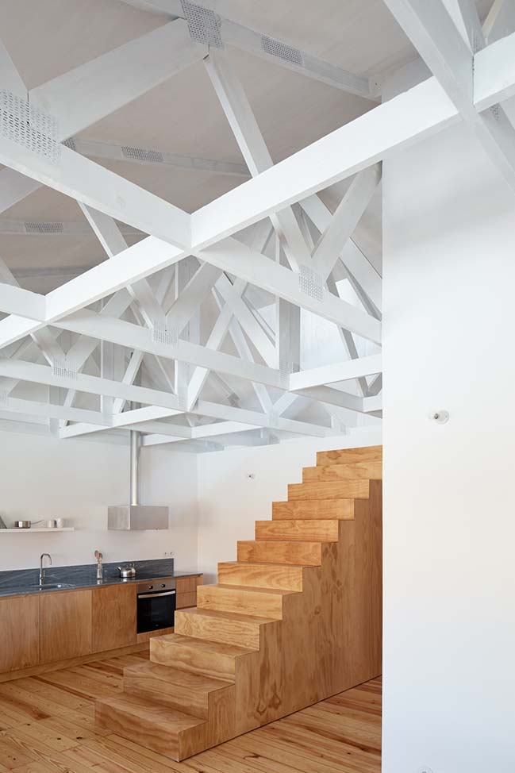
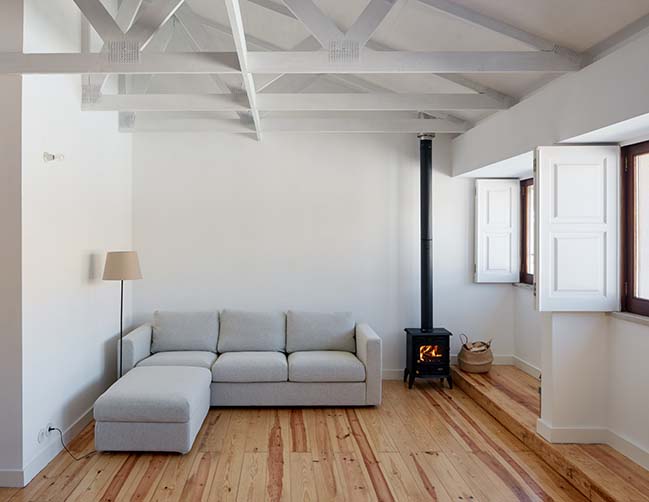
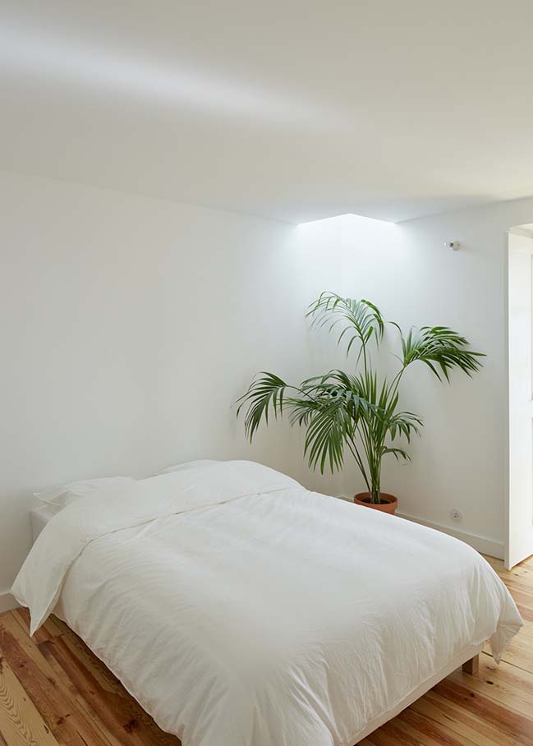
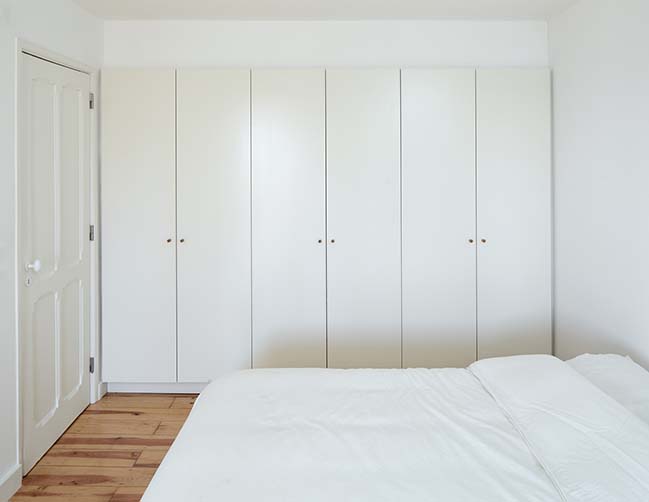
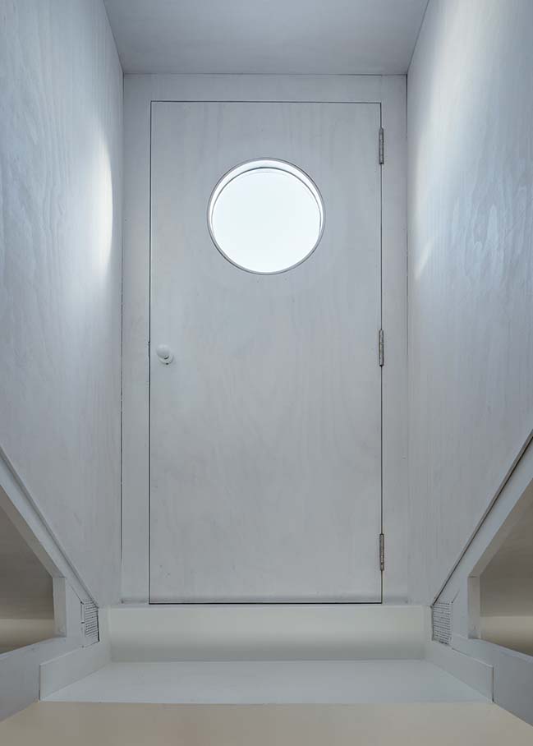
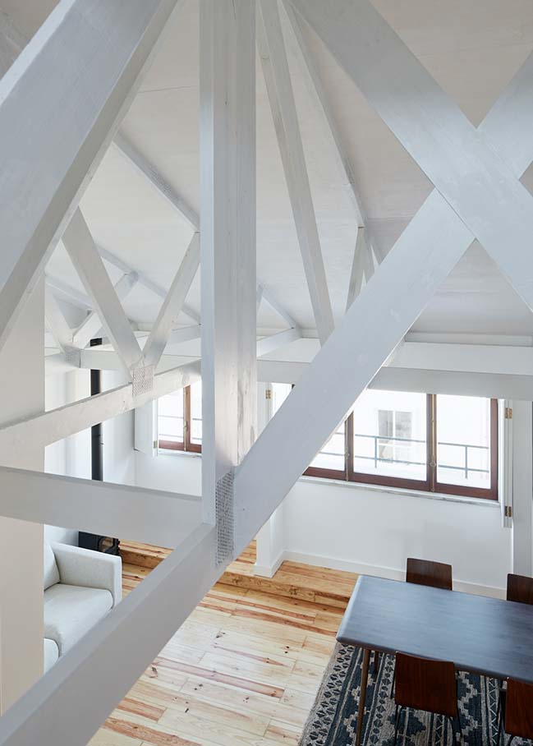
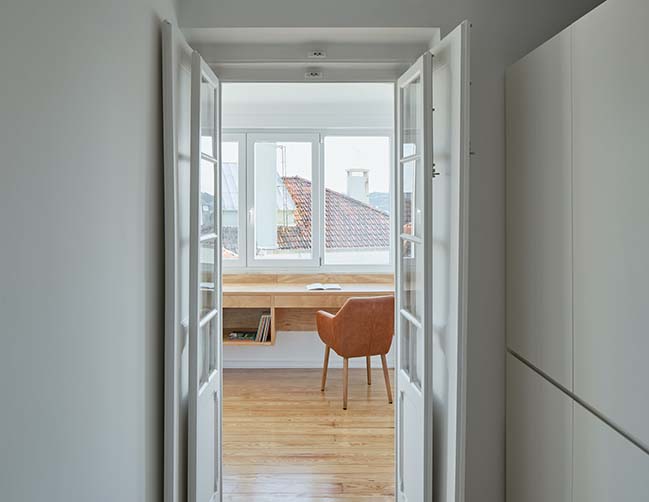
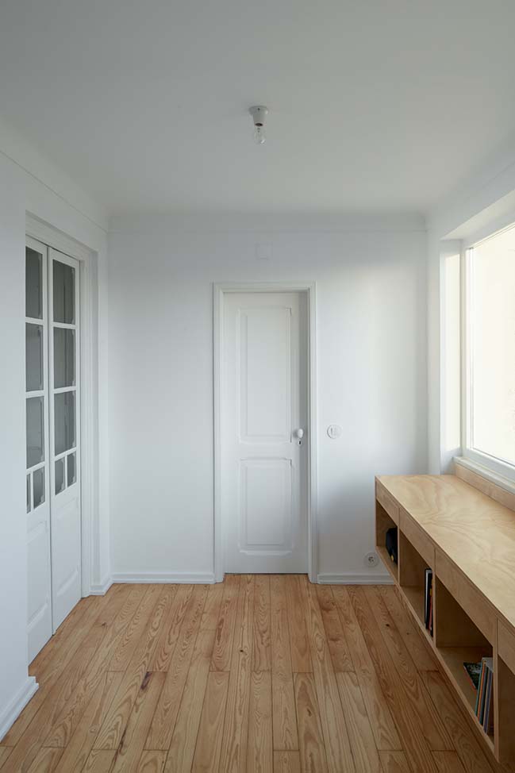
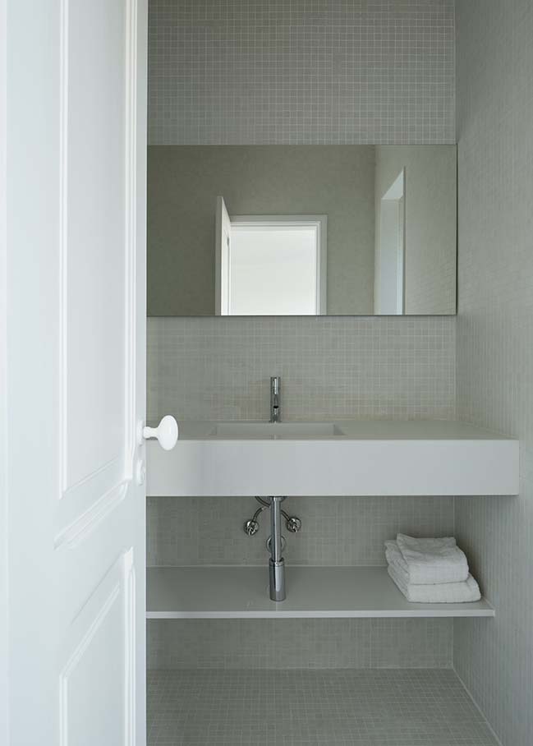
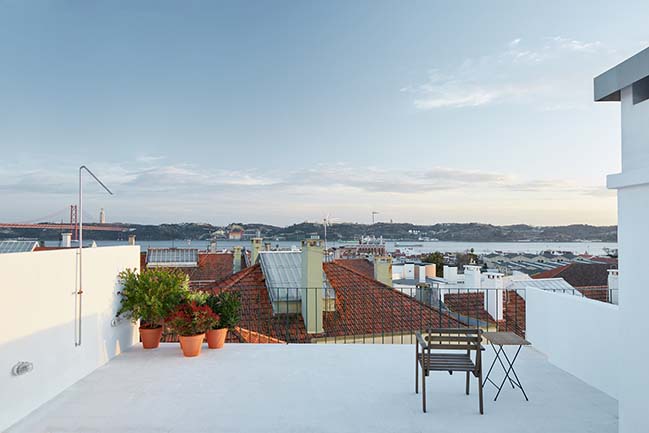

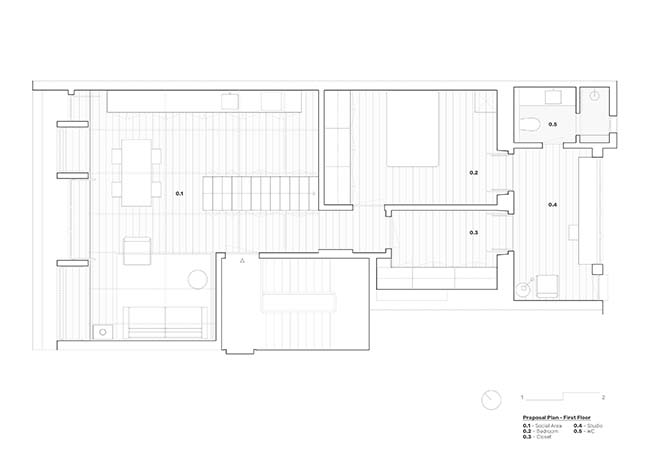
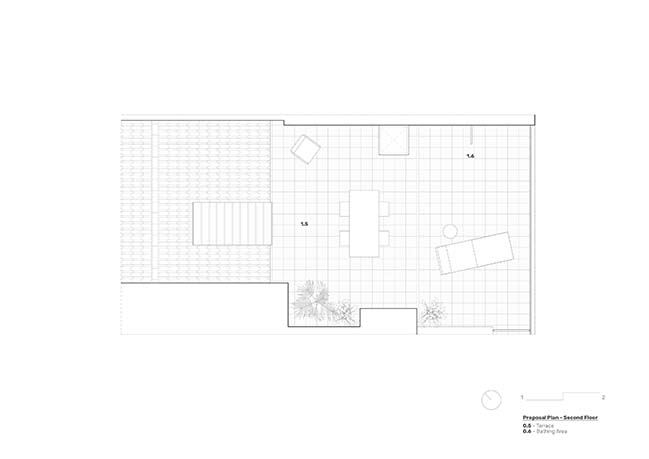
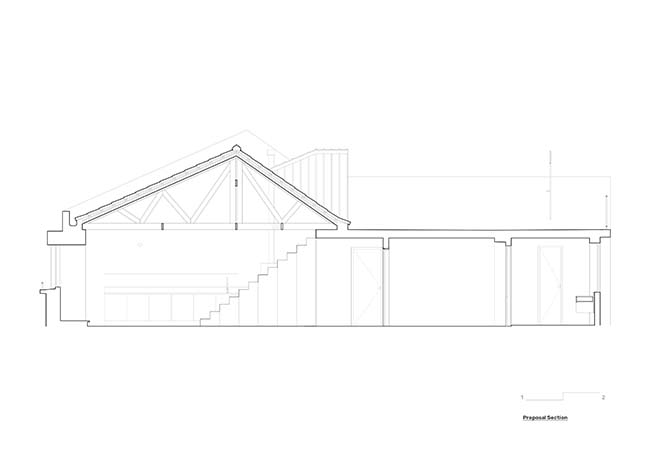
> 19th Century Stockholm Apartment Renovation by NOTE Design Studio
> Scandinavian and Mediterranean home by Egue y Seta
Travessa Dom Vasco Apartment by Arriba
03 / 06 / 2018 The apartment occupies the last floor of a mid-20th century building, refurbished in the 80’s
You might also like:
Recommended post: Beautiful beachfront villa by CoA | Arquitectura
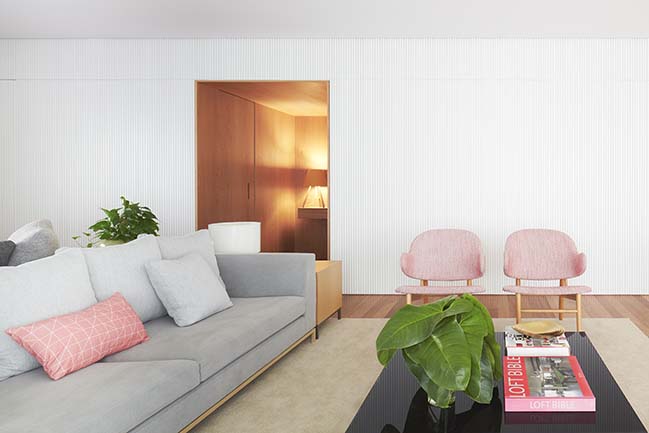
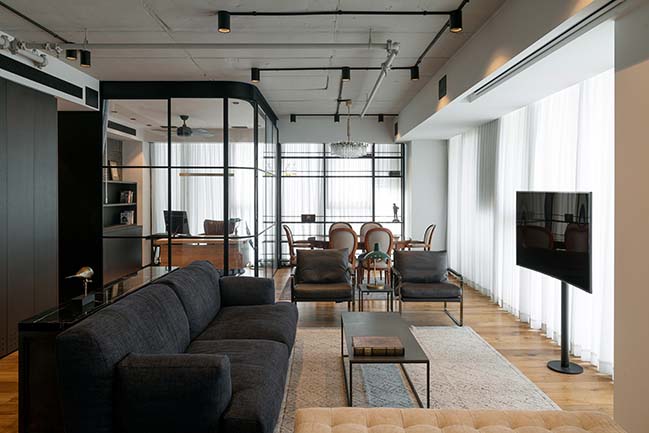
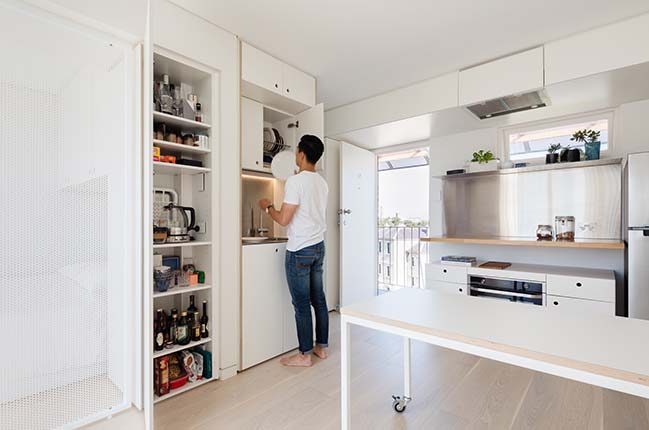
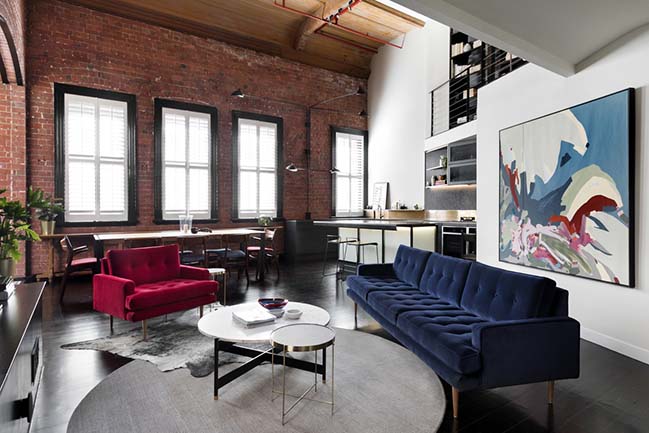
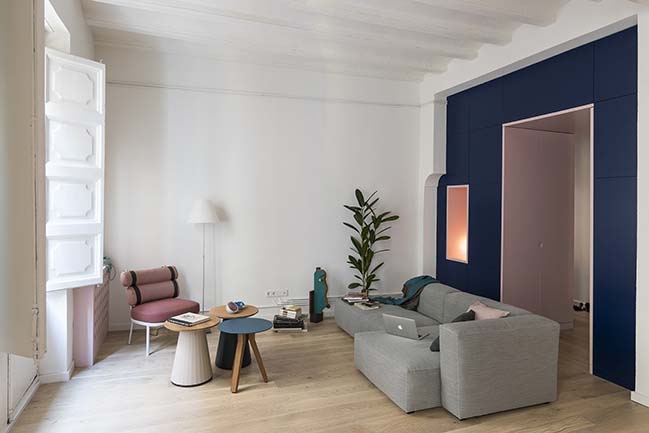
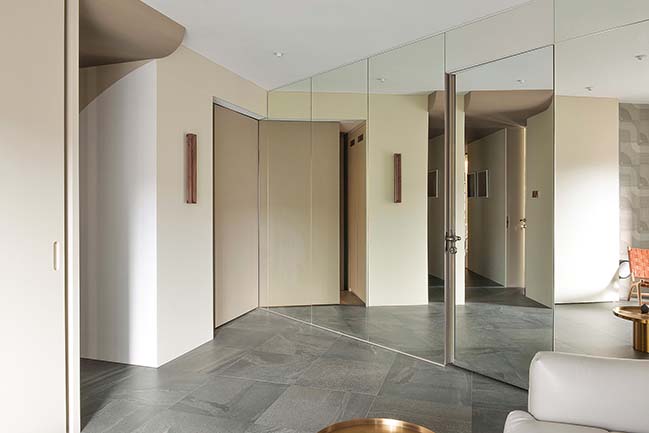
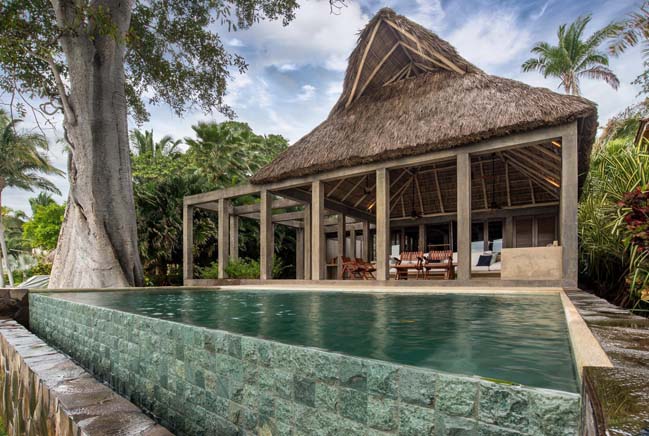









![Modern apartment design by PLASTE[R]LINA](http://88designbox.com/upload/_thumbs/Images/2015/11/19/modern-apartment-furniture-08.jpg)



