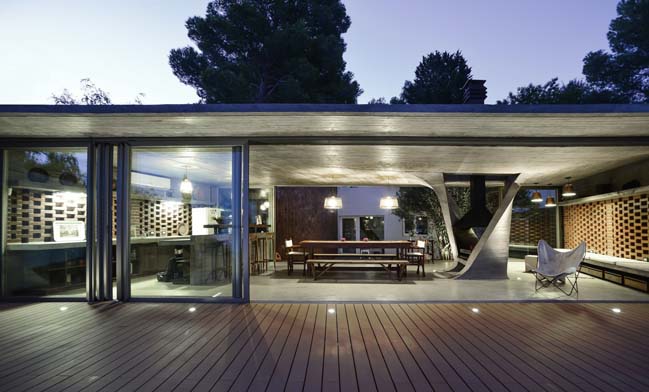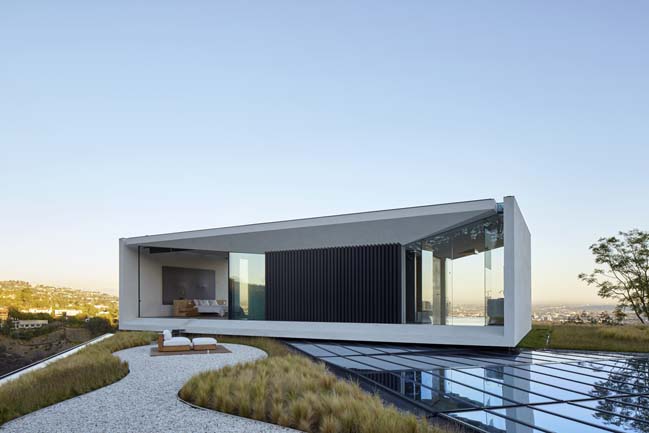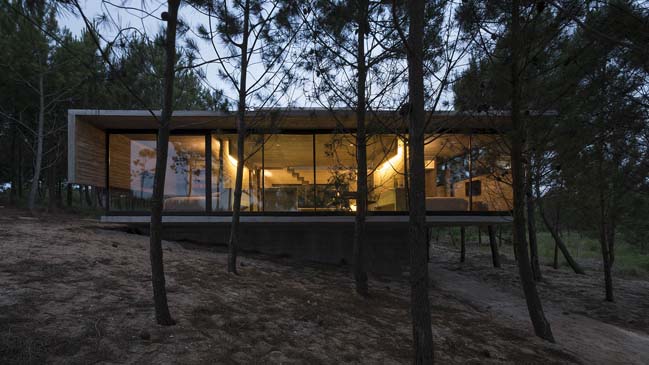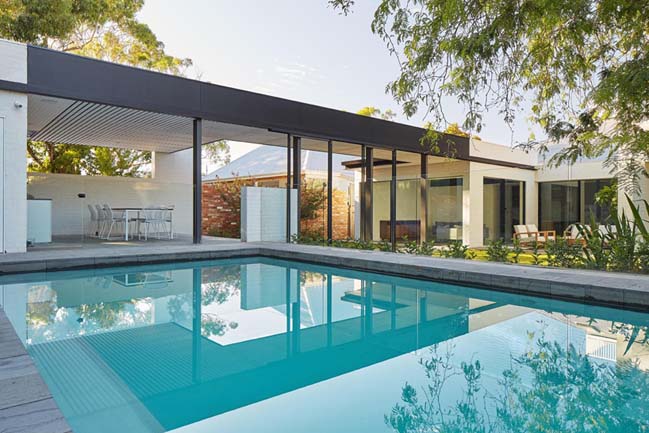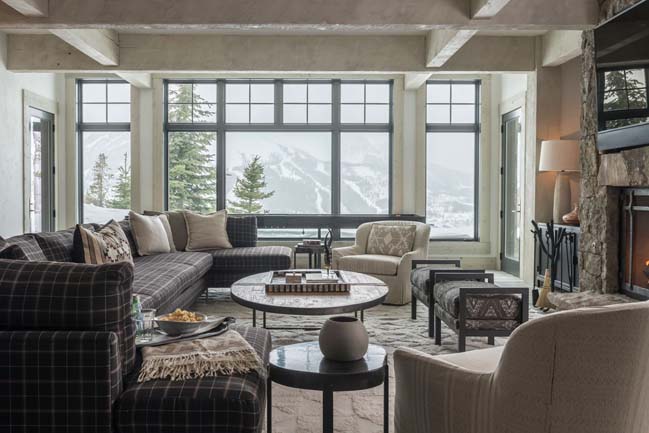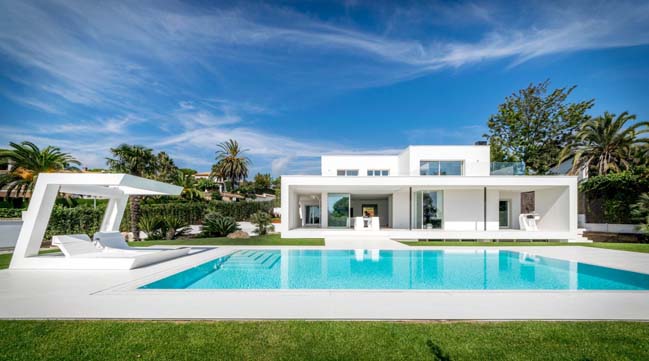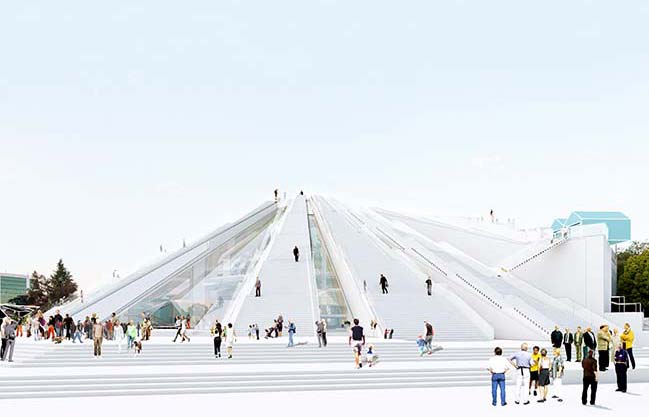08 / 18
2016
Garden Void House is a modern two story house in Toronto that was designed by aR Architects to create a beautiful natural house with a multi-level indoor garden.
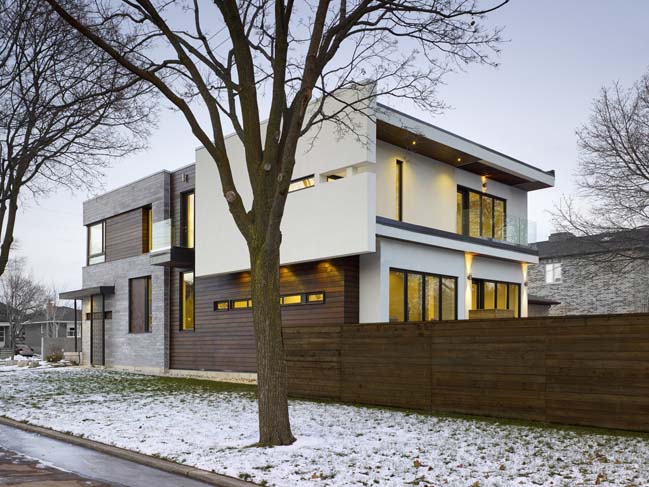
Architect: aR Architects
Location: Toronto, Canada
Built surface: 400 sqm
Year: 2015
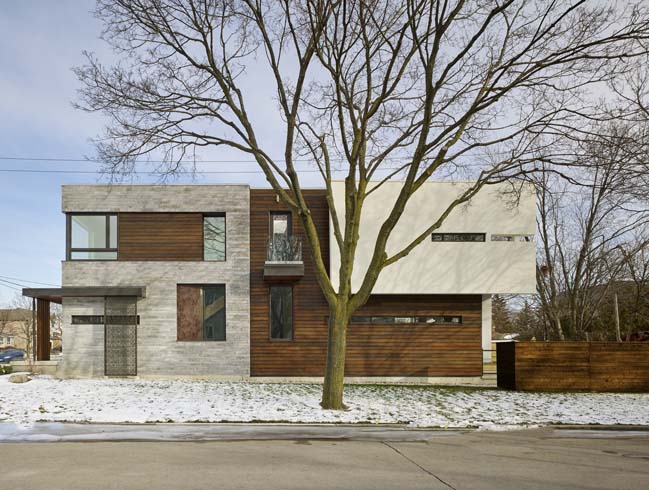
Project's description: From the outside in, is crafted with natural refined honest building materials, and strong contrast of large and very narrow windows, causes anyone who drives by to slow down and enjoy the view.
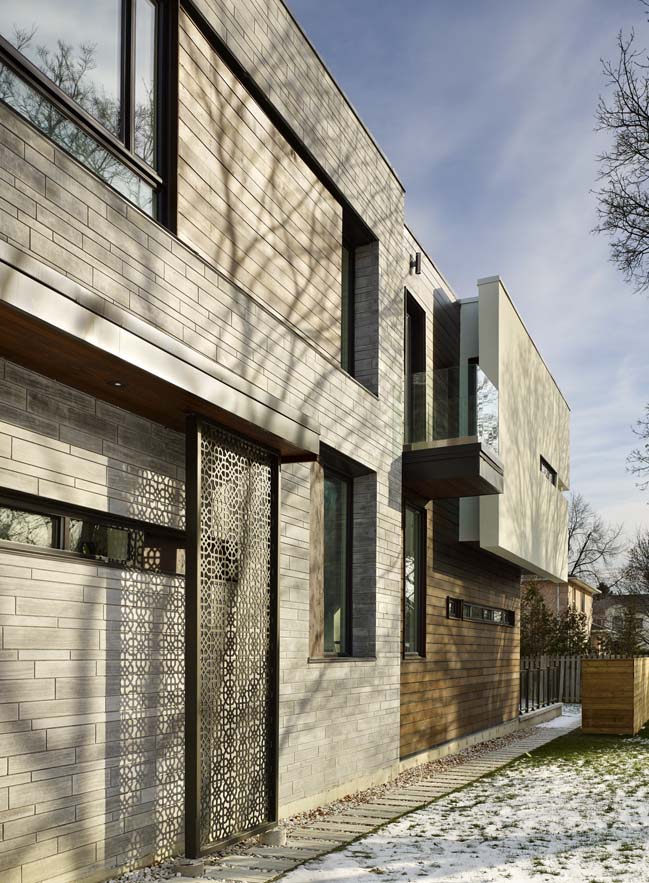
From inside out, people enjoy a beautiful oasis filled with emotion and positivity, while maintaining their privacy. The oasis is centered on garden, which begins unconventionally on the basement level and torpedoes up through the void space of the house.
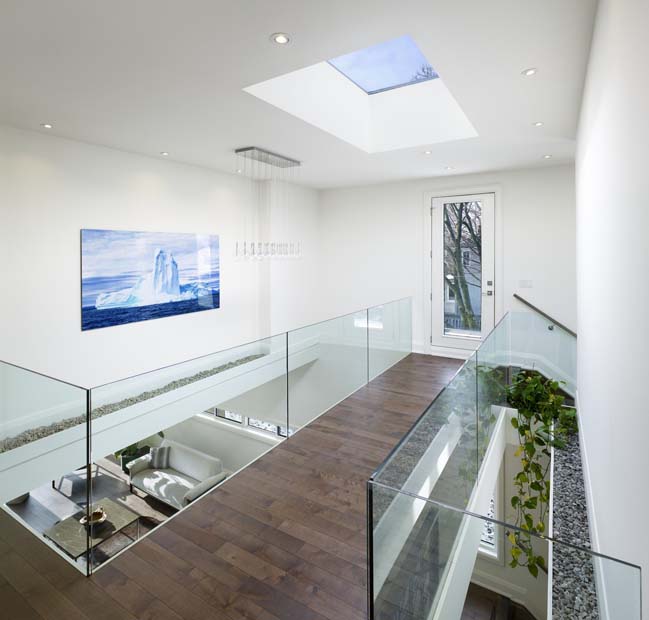
The contrasting windows play a crucial role in supporting the growth of the home, lighting it up brilliantly during the day and allowing just the right amount of light glow through the windows at night. This house was designed not just for family to function, but also for them to live and grow.
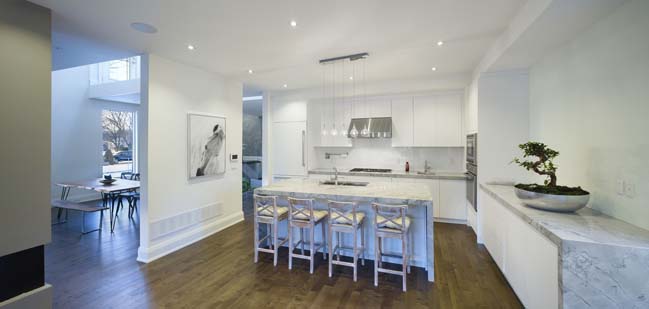
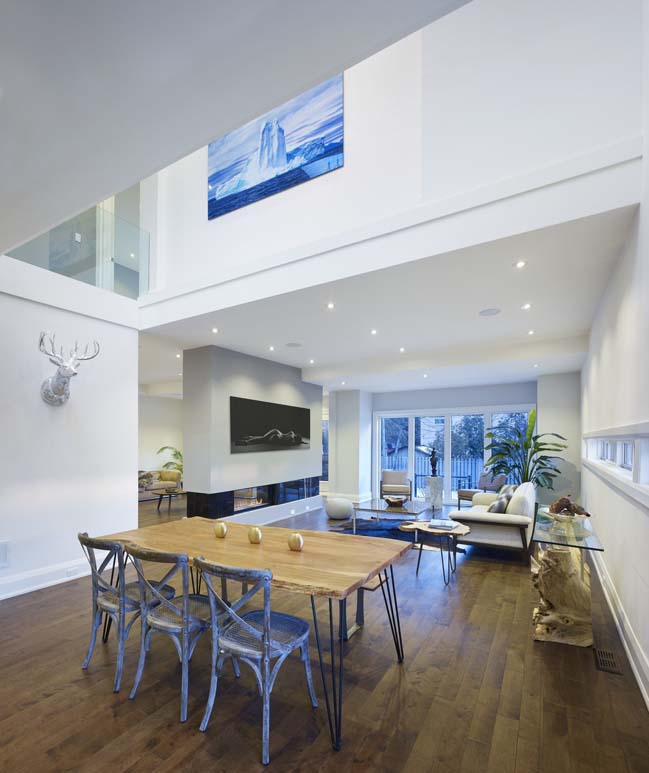
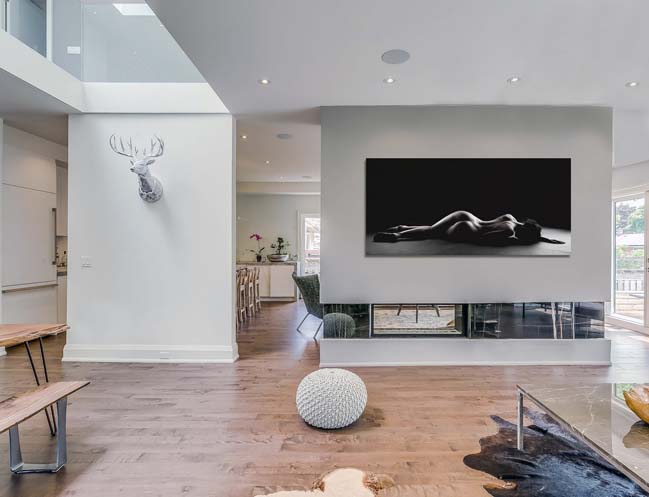
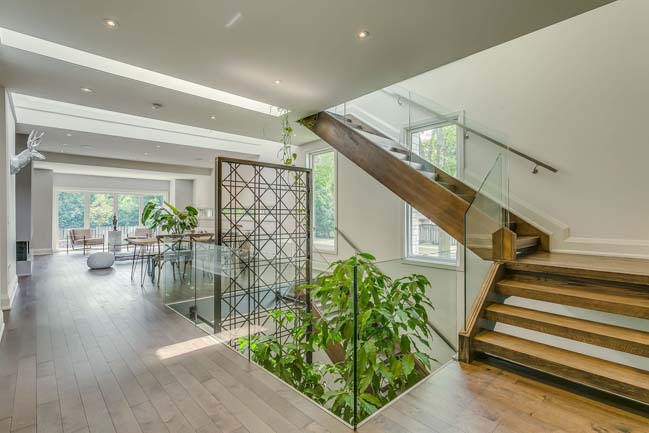
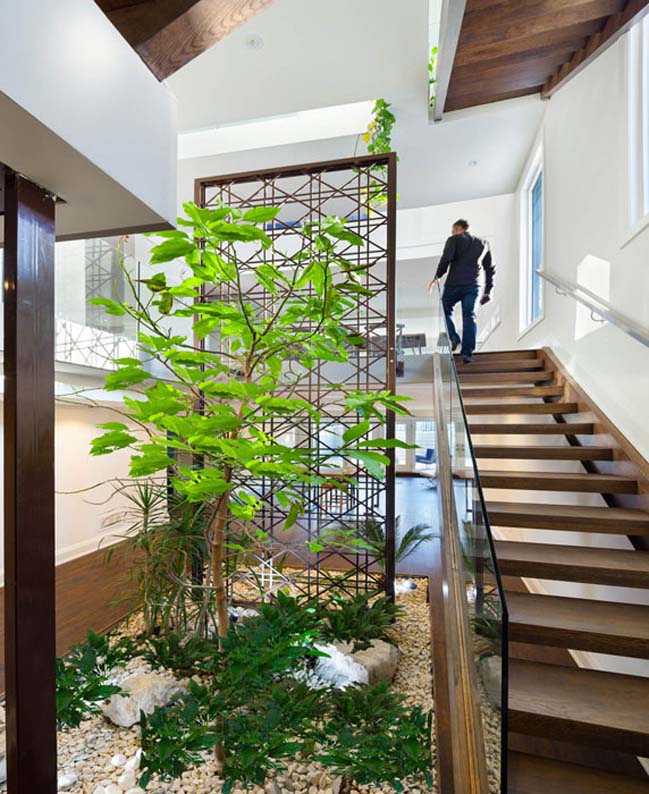
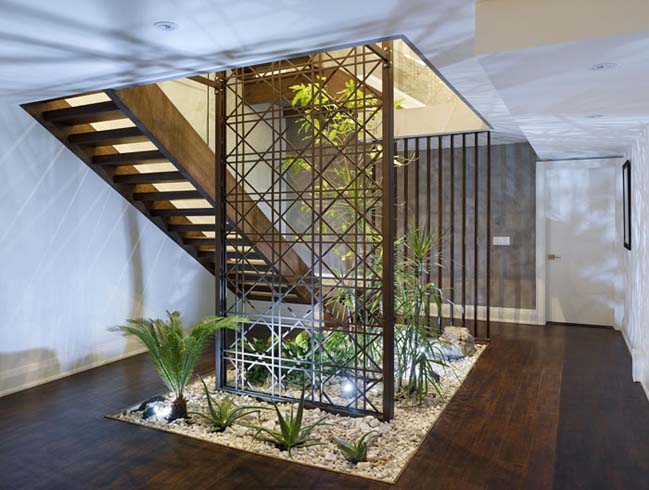
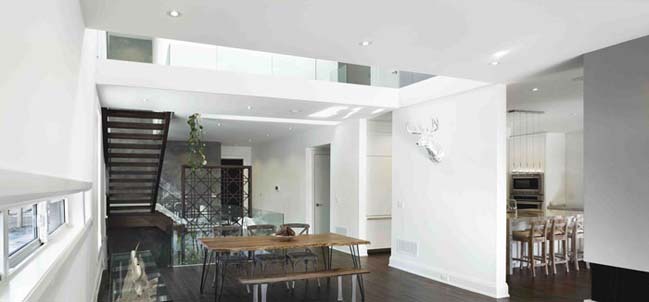
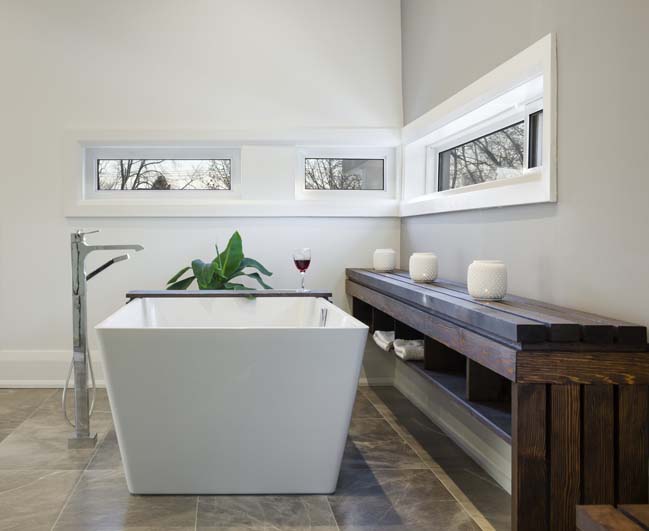
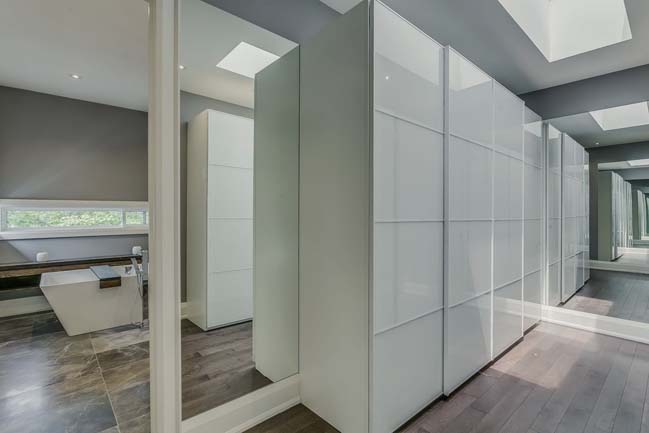
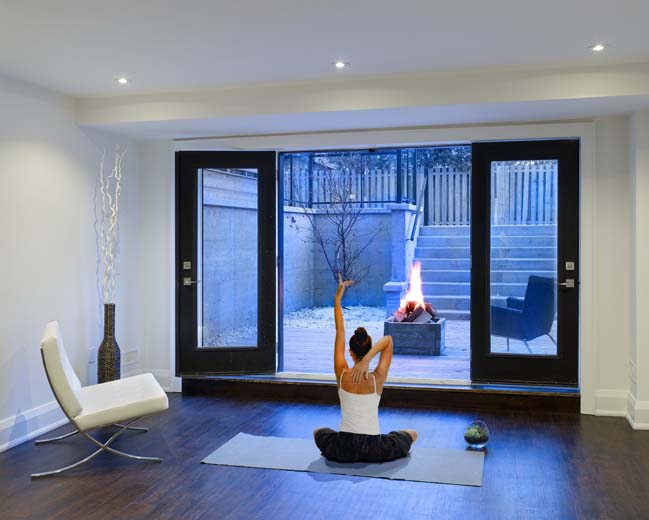
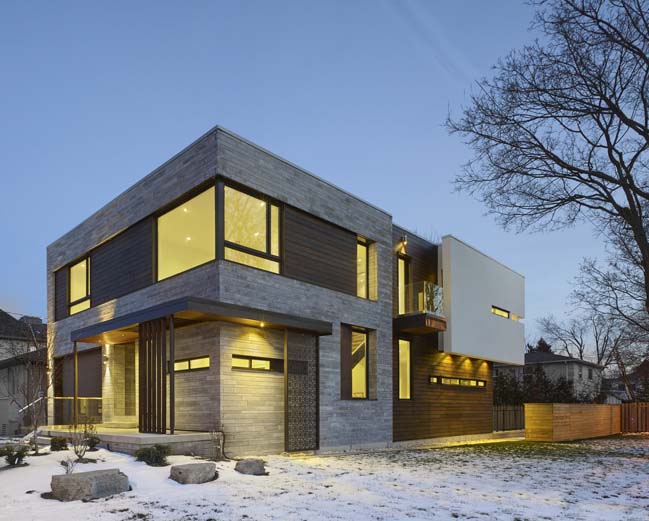
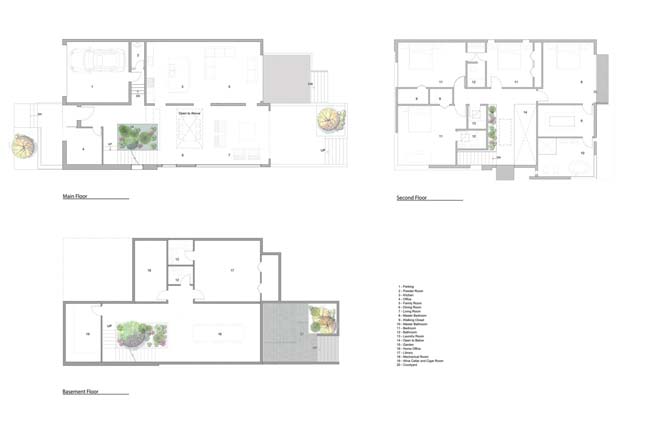
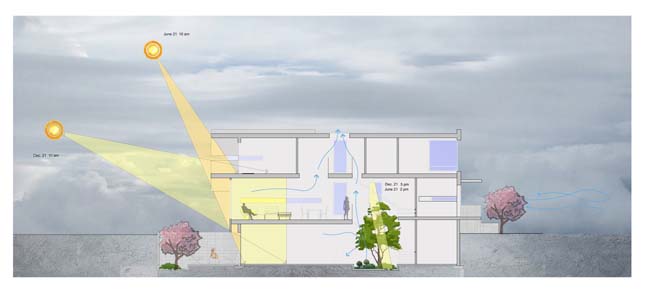
> Contemporary townhouse in Toronto, Canada
> Multi generational home in Canada
Garden Void House by aR Architects
08 / 18 / 2016 Garden Void House is a modern two story house in Toronto that was designed by aR Architects to create a beautiful natural house with a multi-level indoor garden
You might also like:
Recommended post: Tirana Pyramid by MVRDV
