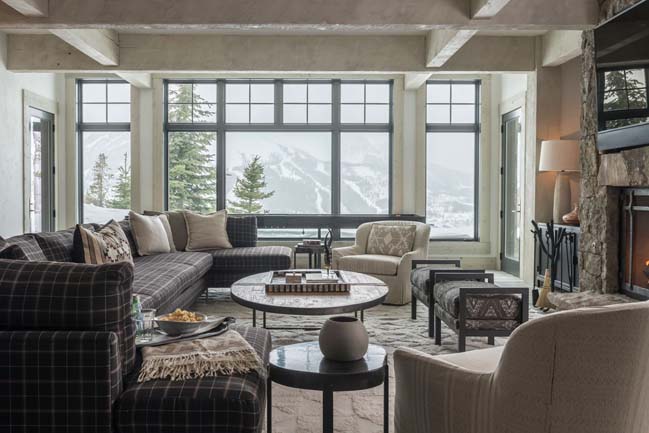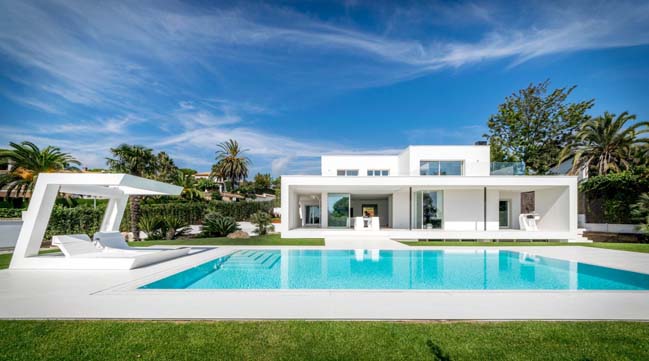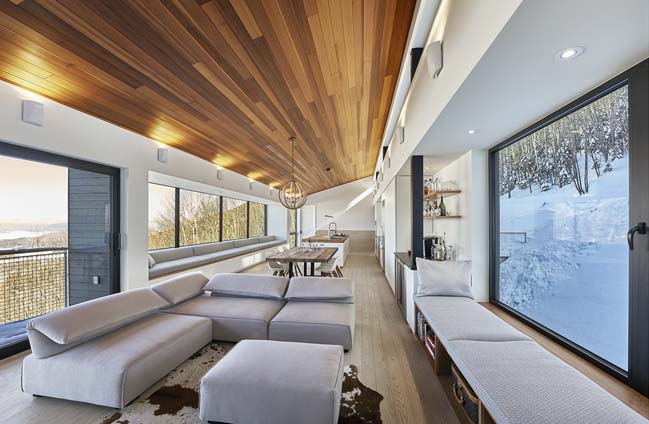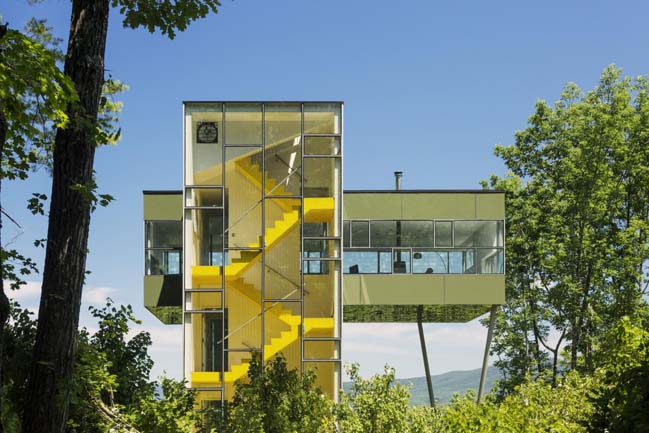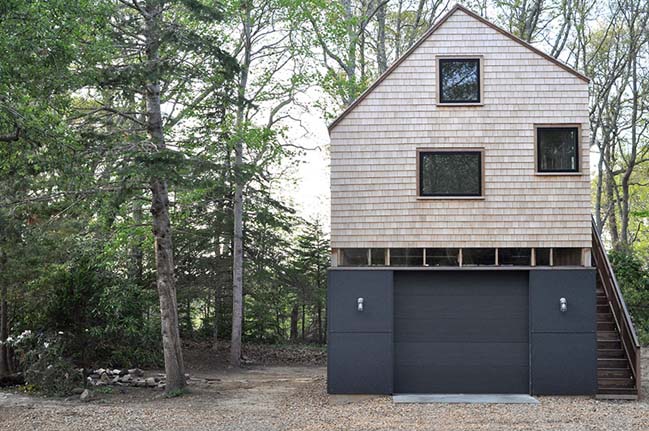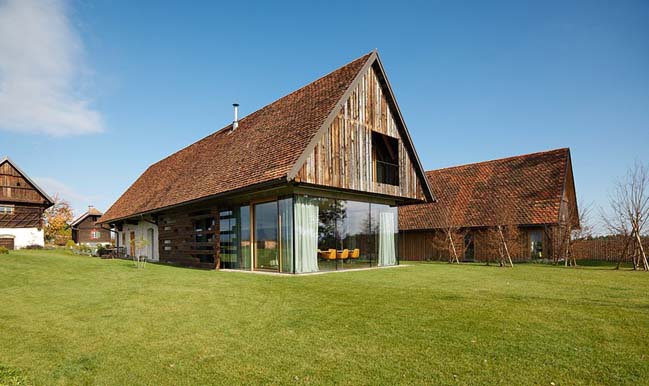08 / 15
2016
Claremont Residence is a modern house extension project completed by David Barr Architect to create a connection between the house with the garden in order to capture views of beautiful mature trees on the site and in neighbouring gardens.
Architect: David Barr Architect
Location: Perth, Australia
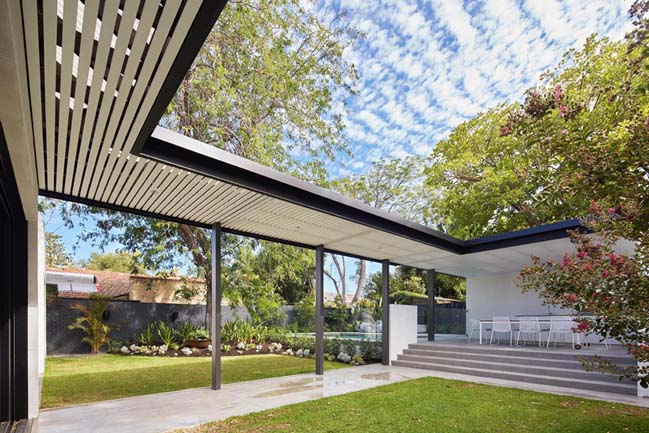
According to the architects: This extension to a pre-war suburban house is generated by a series of brick volumes connected by discreet landscaped areas. A clear grid informs the new addition’s planning, with each of the main spaces (dining room, living room, bedroom) located separately.
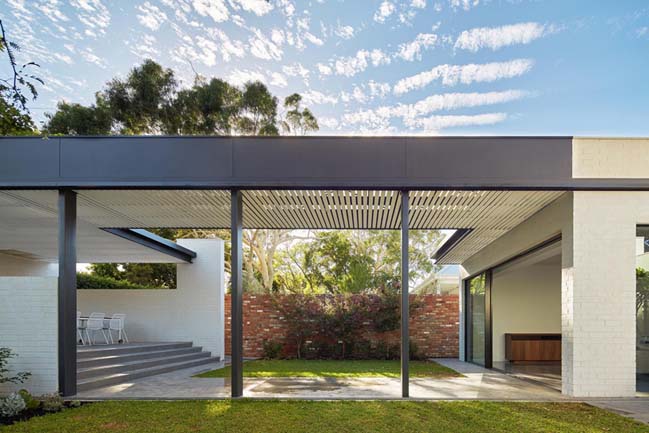
The project extends the house into the garden, the plan shifted and manipulated to capture views of beautiful mature trees on the site and in neighbouring gardens. Distinct spaces are created externally (a courtyard, a formal lawn, a raised external dining area and pool) and then drawn back into the house through large areas of glazed openings.
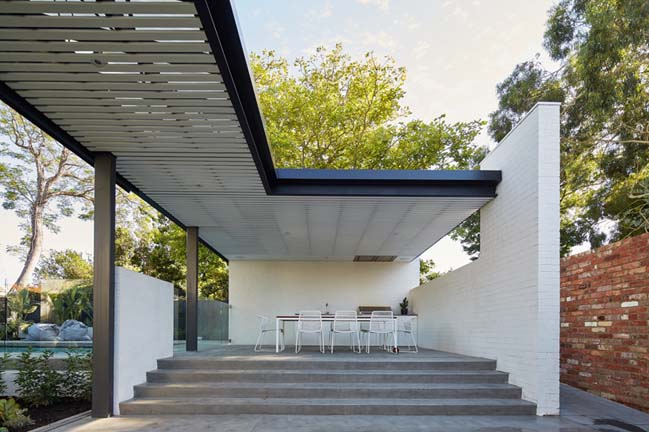
The project’s materials are a juxtaposition between the brickwork, ‘bagged’ and painted white, and dark steel and timber elements that link them. Large sliding doors, their frames concealed, open the major rooms to the garden and courtyards. Deep window reveals open to the north, while operable timber screens shield western windows from the sun.
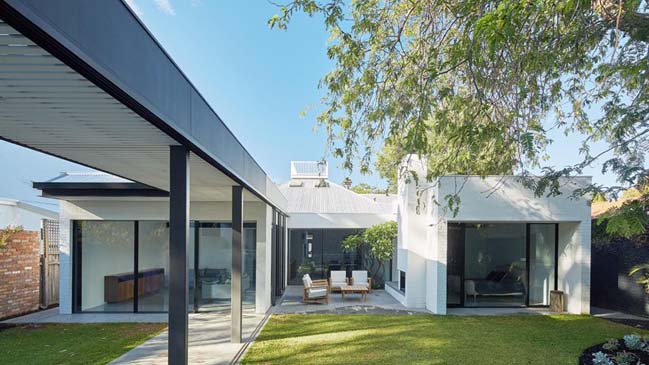
Internally a restrained palette of concrete floors, plaster walls and American Walnut timber joinery gives the client’s art and furniture collection prominence, while simultaneously creating a backdrop for their young family to add vitality.
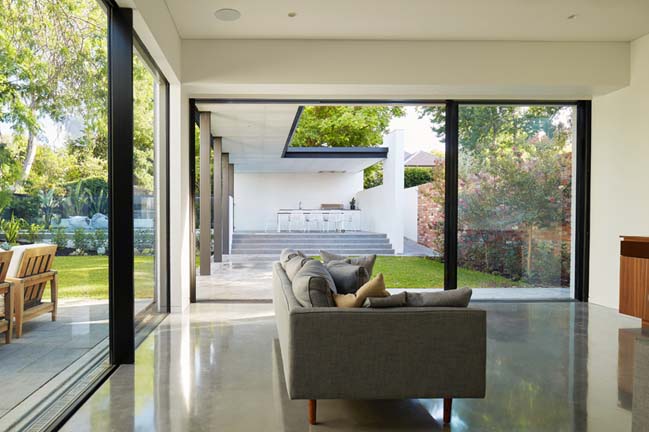
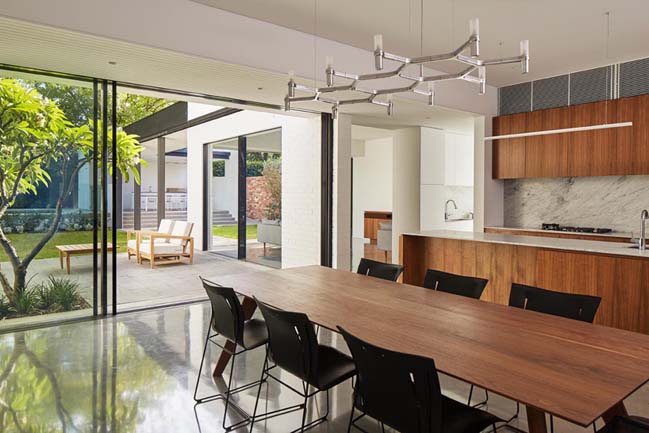
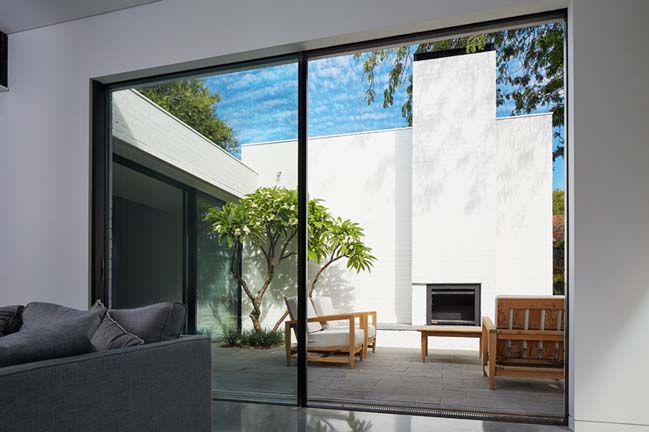
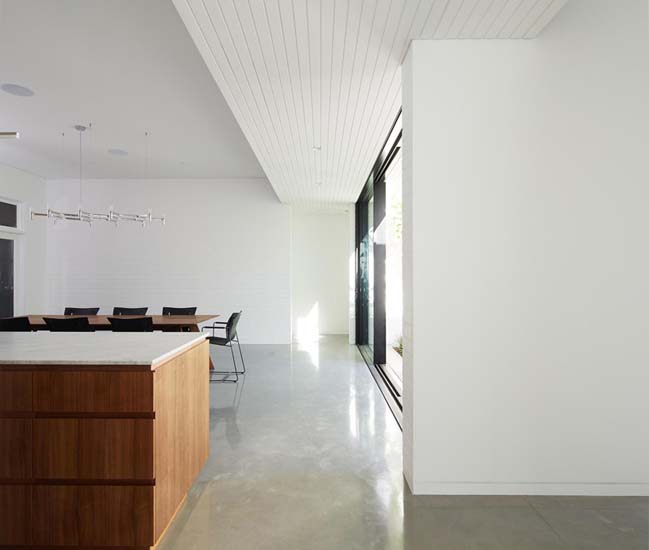
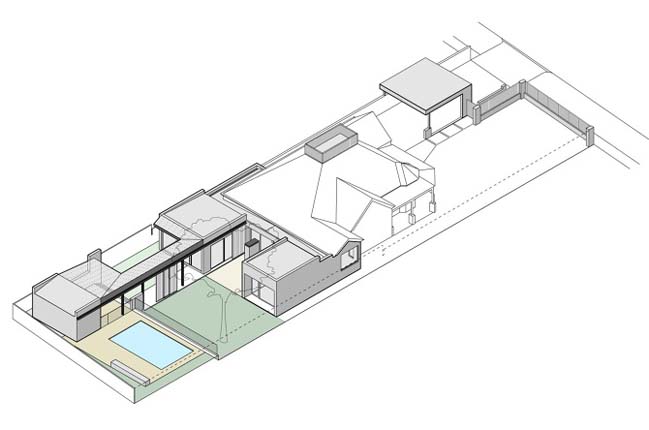

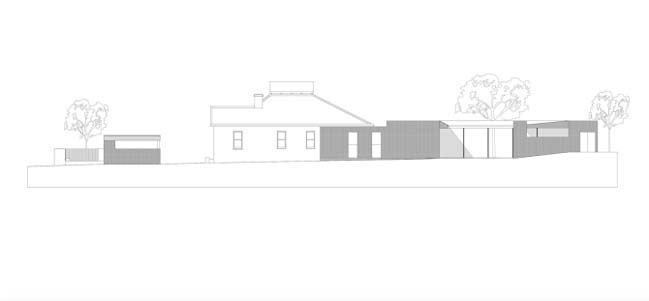
view also:
> Luxury villa in Perth by Hillam Architects
> Luxury villa in Perth by Craig Steer Architects
Modern house extension project by David Barr Architect
08 / 15 / 2016 Claremont Residence is a modern house extension project completed by David Barr Architect to create a connection between the house with the garden in order to capture views of
You might also like:
Recommended post: THE PLUS by Bjarke Ingels Group
