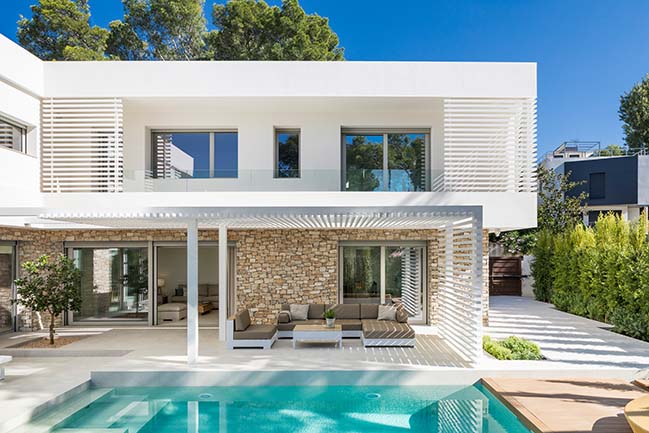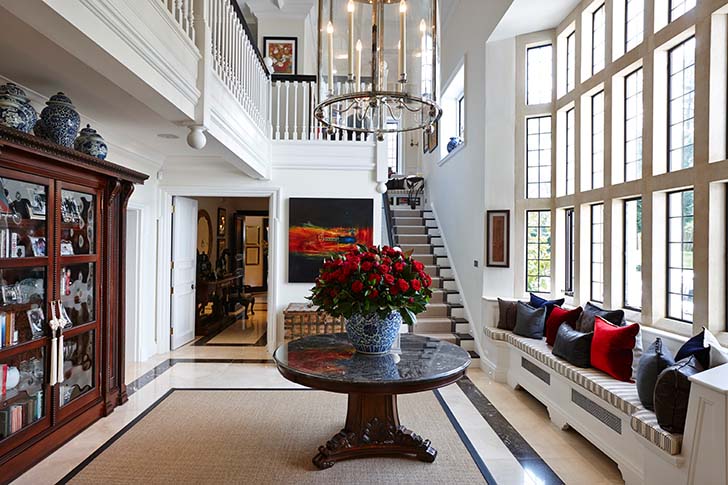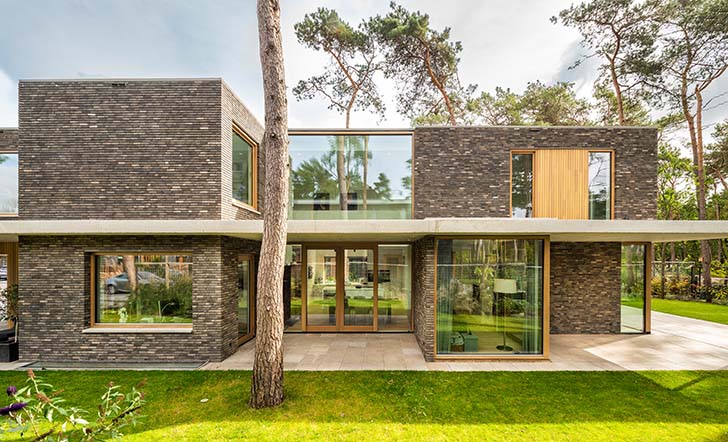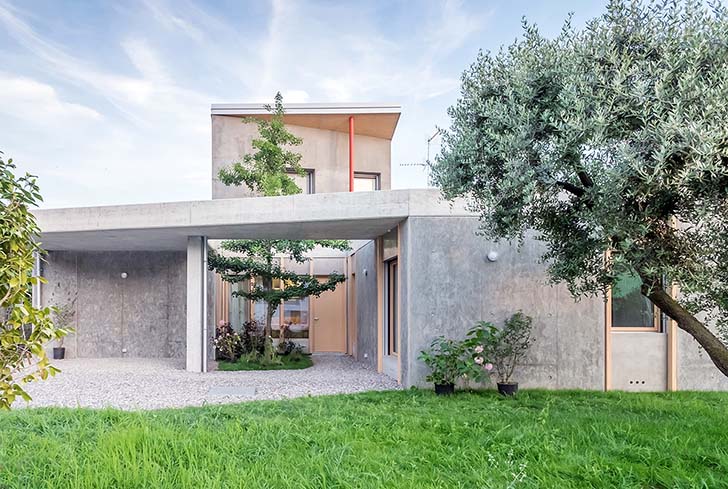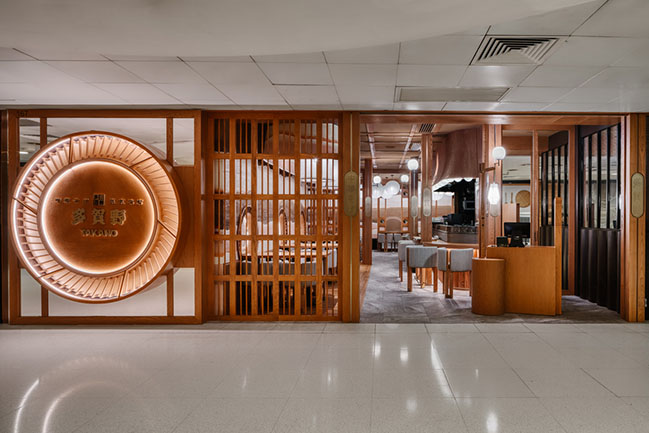12 / 27
2018
Forest and city, nature and technology - they became the basics that architects of Bogdanova Bureau had taken to create a “Good Life” private house project.
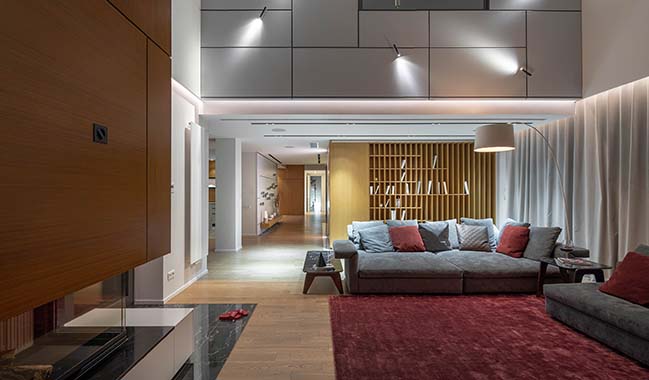
Architect: Bogdanova Bureau
Location: Suburb Kyiv, Ukraine
Year: 2018
Area: 630 sq.m.
Team: Olga Bogdanova, Oleg Matiushchenko (lead architect), Lena Bryantseva
Photography: Roman Shysak, Andrey Bezuglov
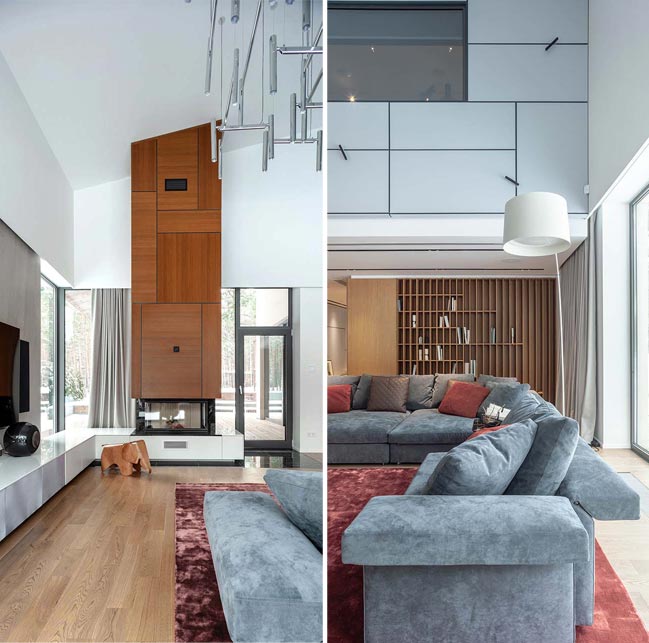
From the architect: Natural wood in contrast to the cold marble slab are the main materials used in the interior. This approach gave warmth and at the same time brought chic into the space of the countryside private house.
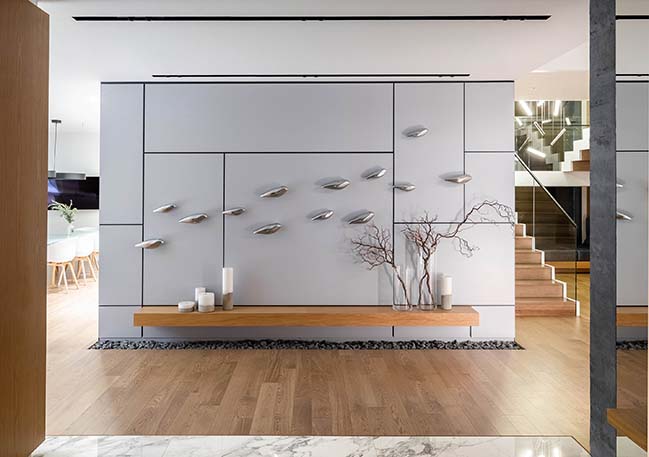
Silver birds created by sculptor Aleksey Zolotariov support the main architects’ concept. The architects together with Blanc furniture company designed a kitchen set with the workspace which is hidden with the help of lift mechanisms especially for this project. A huge Minotti sofa with a non-standard depth of 1.8 m is set in the living room. It became a real family nest.
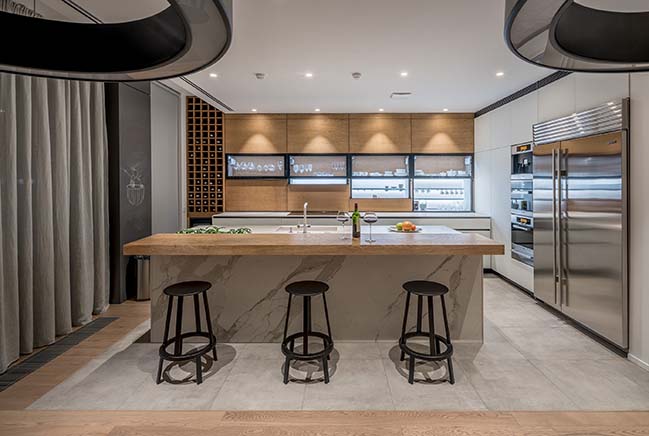
The architects of Bogdanova Bureau always pay a special attention to children's rooms. Therefore, they designed many individual elements: from children's beds to wallpaper prints created together with The O brand.
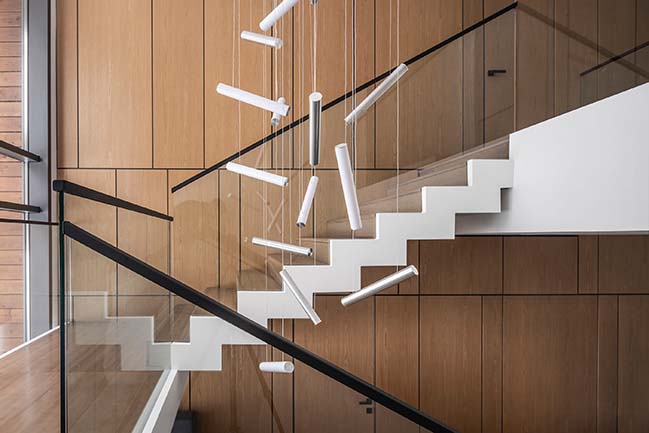
A bathroom on the second floor with its integrated panoramic window was transformed into a contingent observation post for homeowners. The private house is fully prepared, but the project continues to evolve, and soon there will be a new space for relaxation of adults and children.
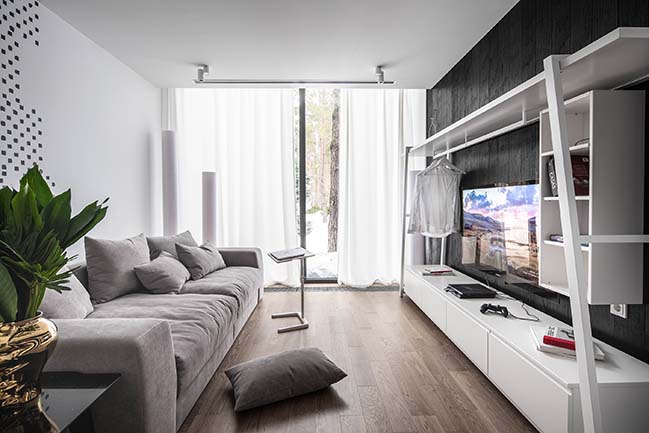
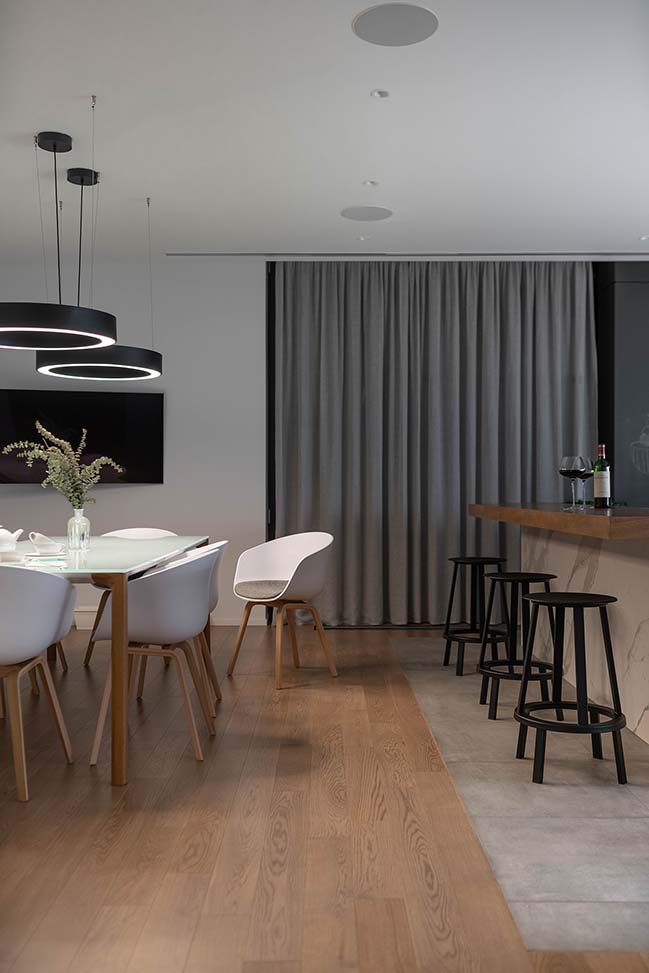
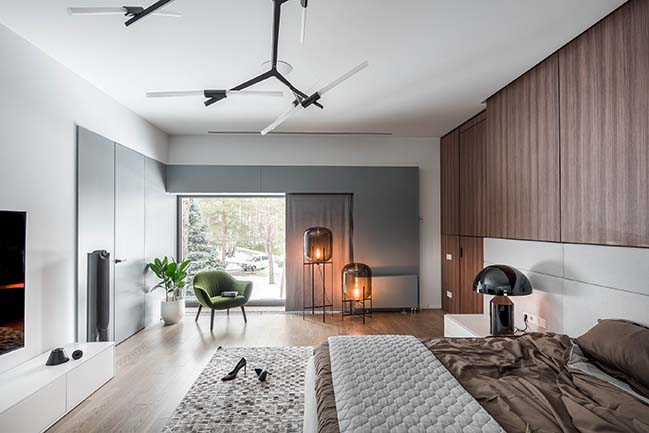
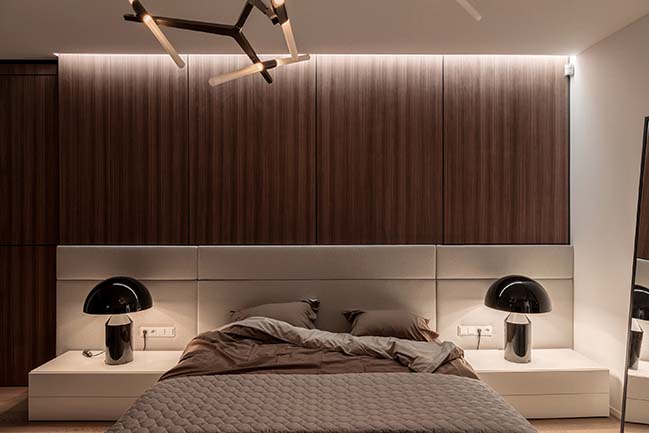
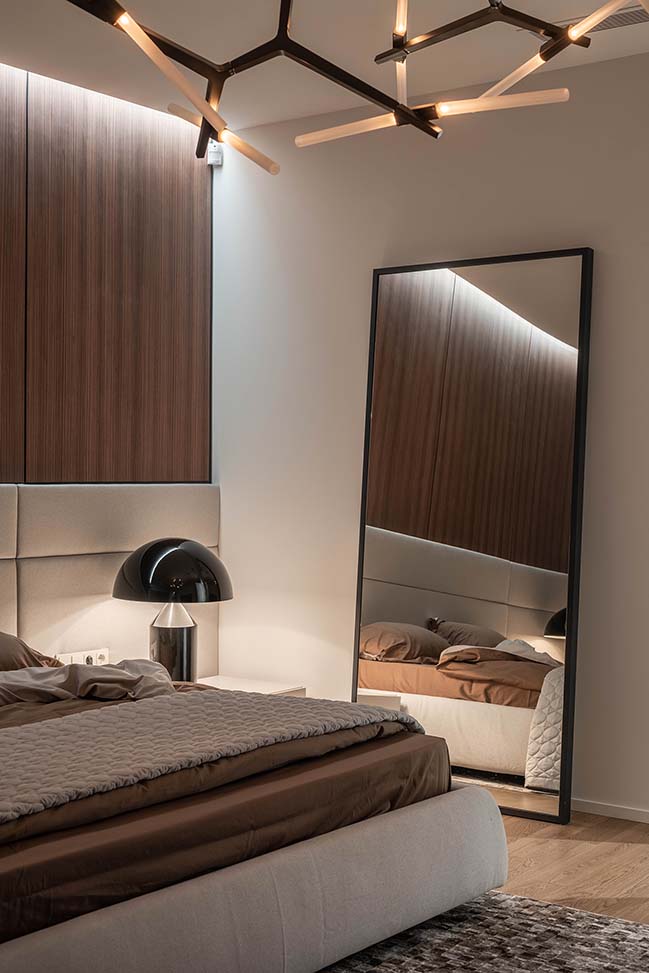
> YOU MAY ALSO LIKE: Hofmann House by Fran Silvestre Arquitectos
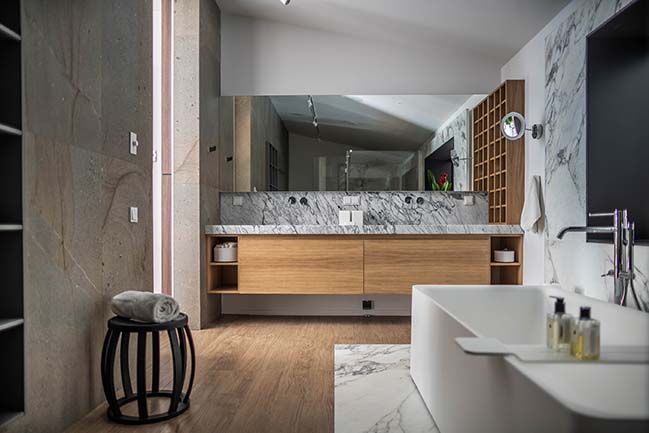
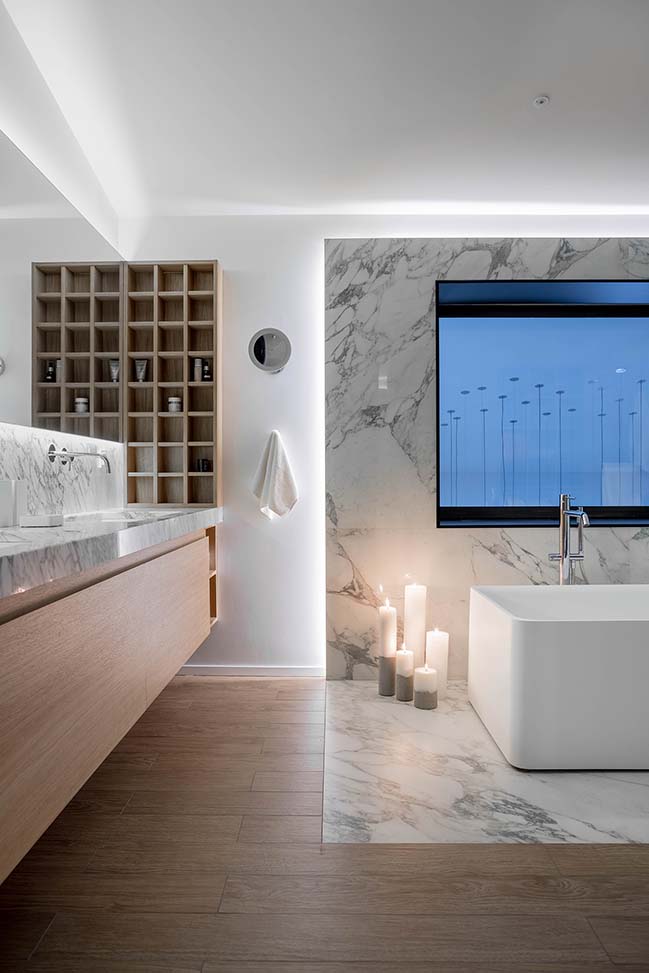
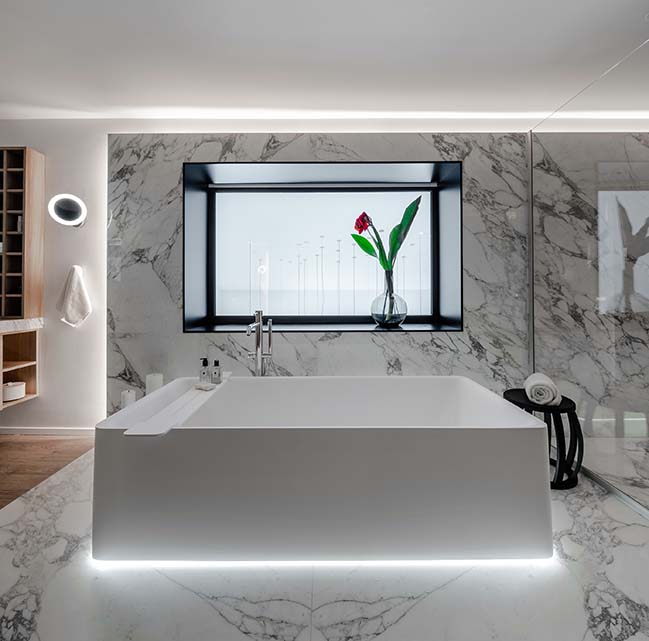

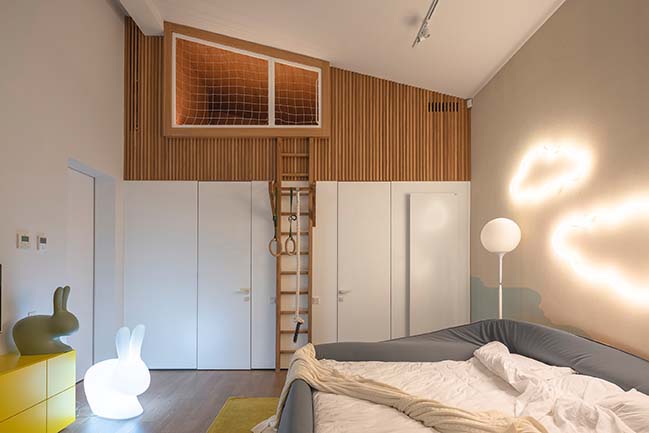
> YOU MAY ALSO LIKE: Long Horizontals by Thellend Fortin Architectes
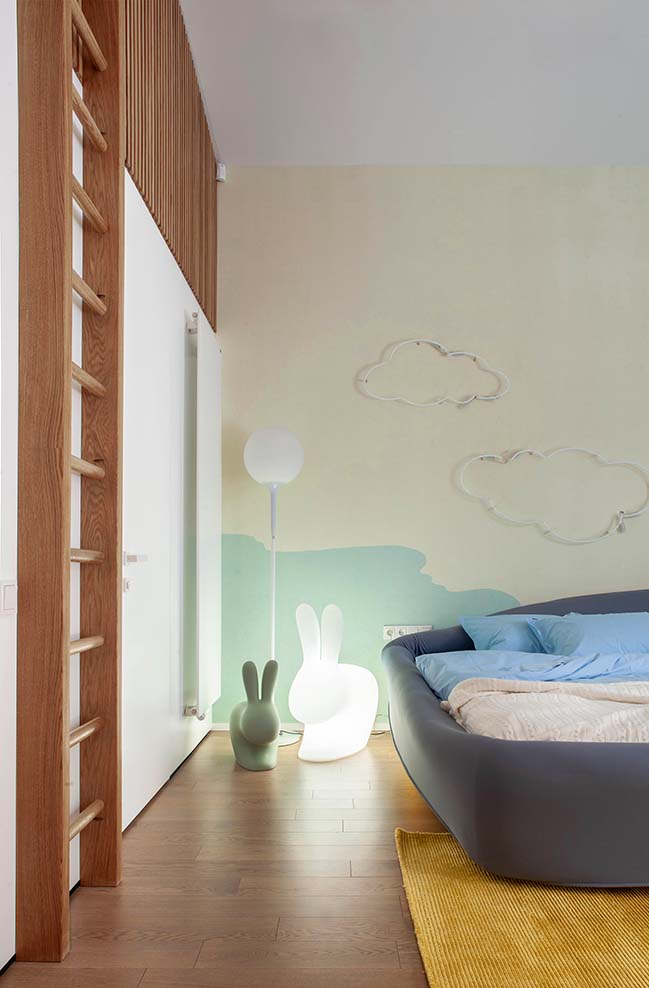
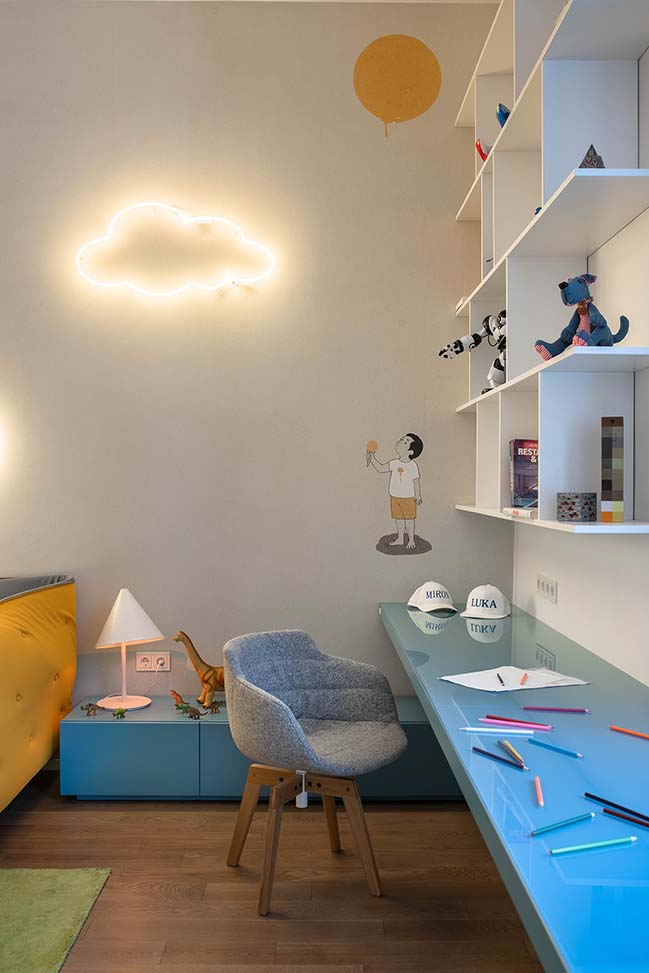
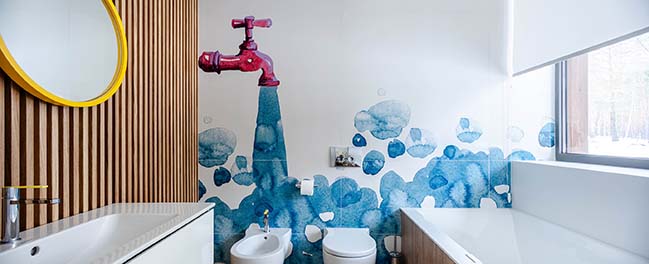
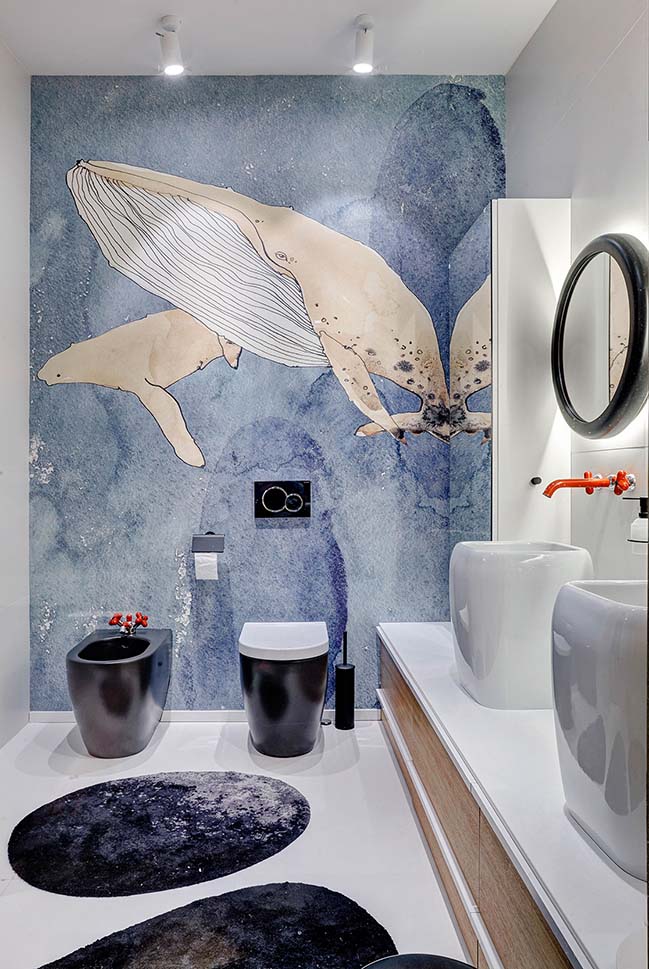
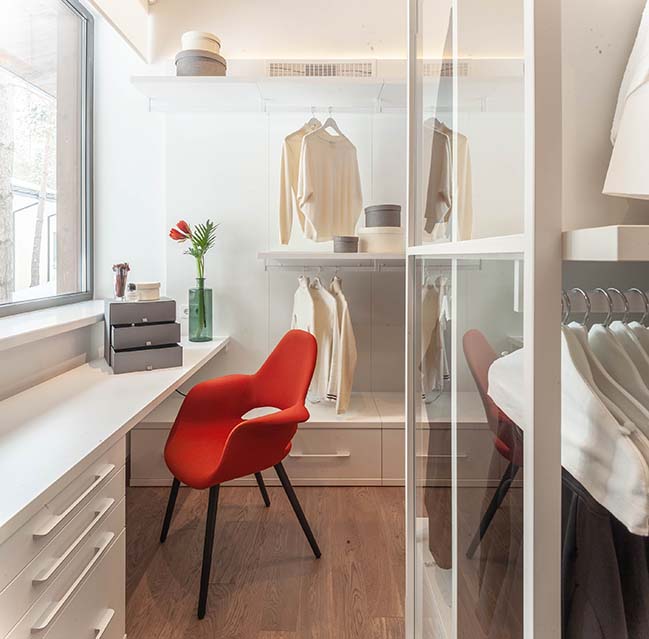
> YOU MAY ALSO LIKE: Cycle House in Seattle by chadbourne + doss architects
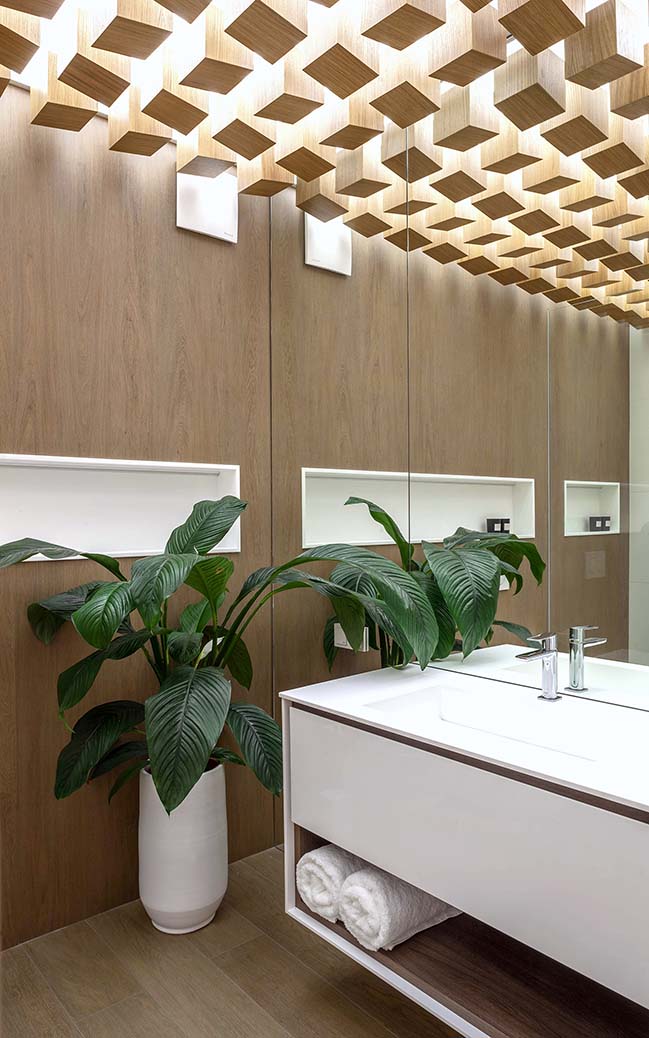
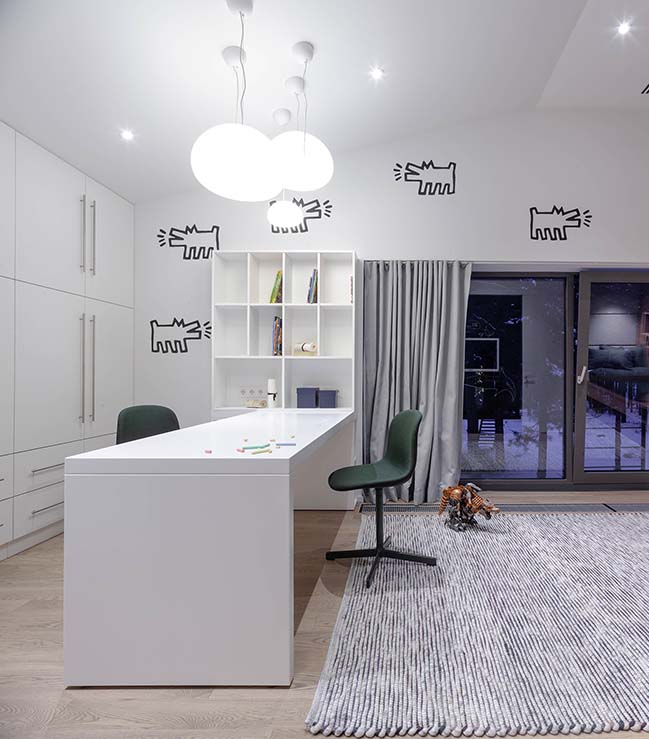
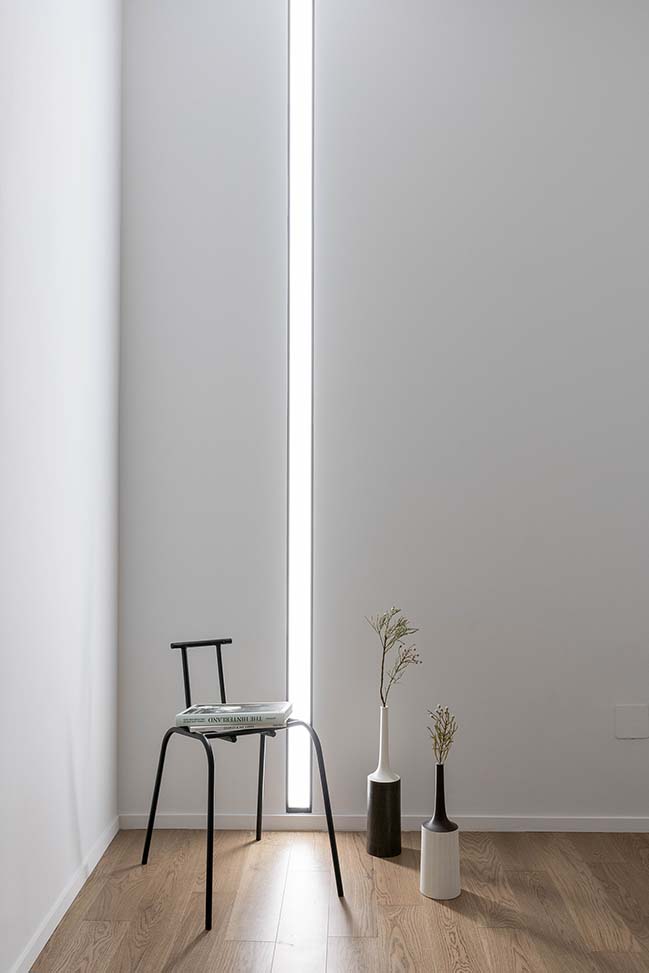
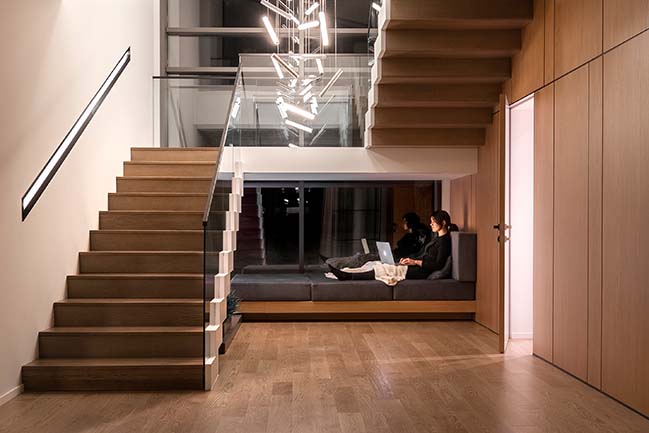
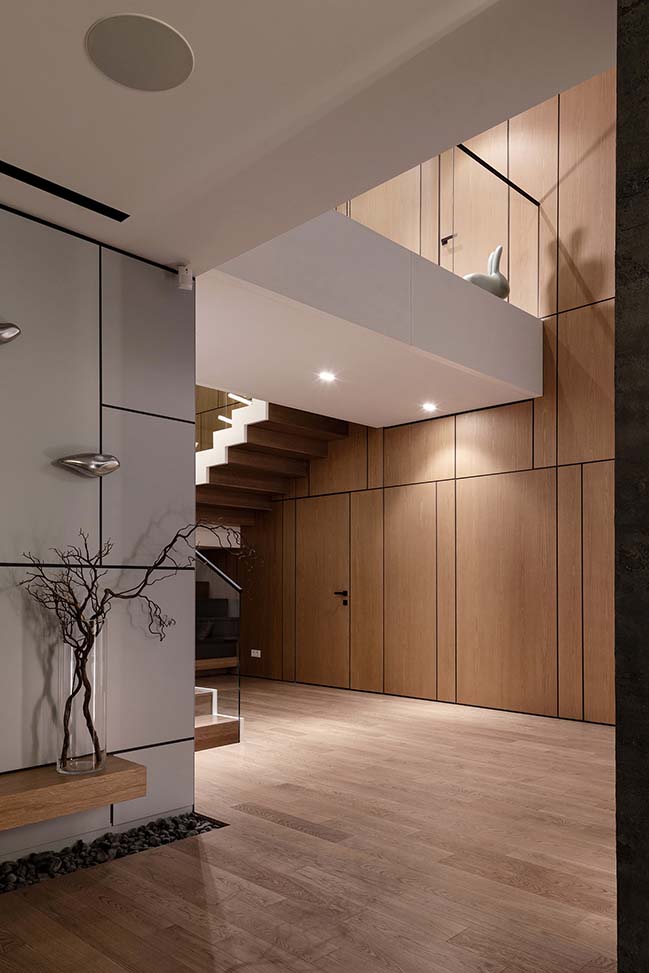
> YOU MAY ALSO LIKE: Treow Brycg House by Omar Gandhi Architect
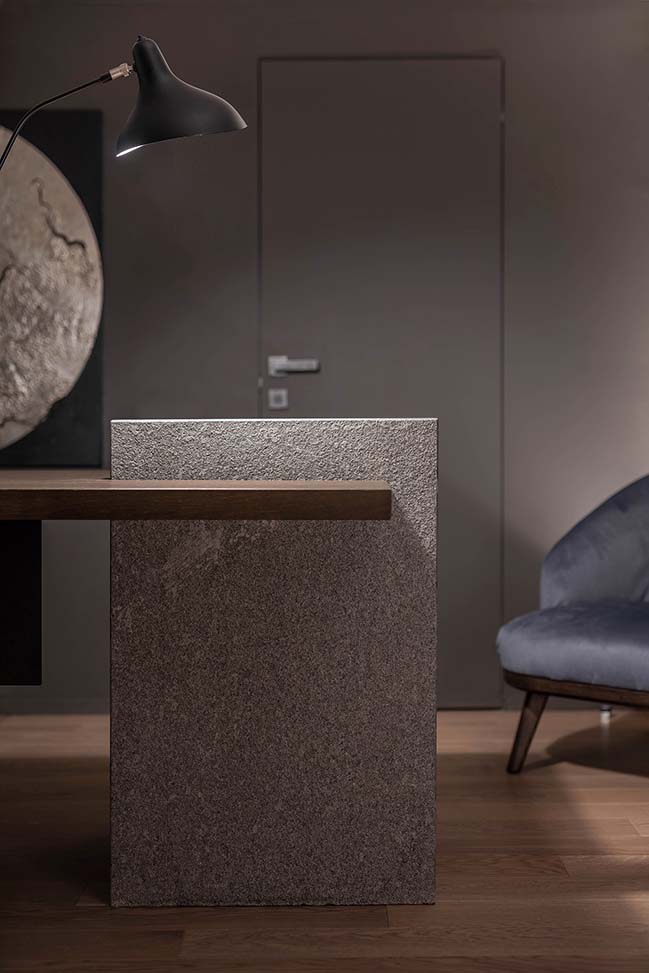
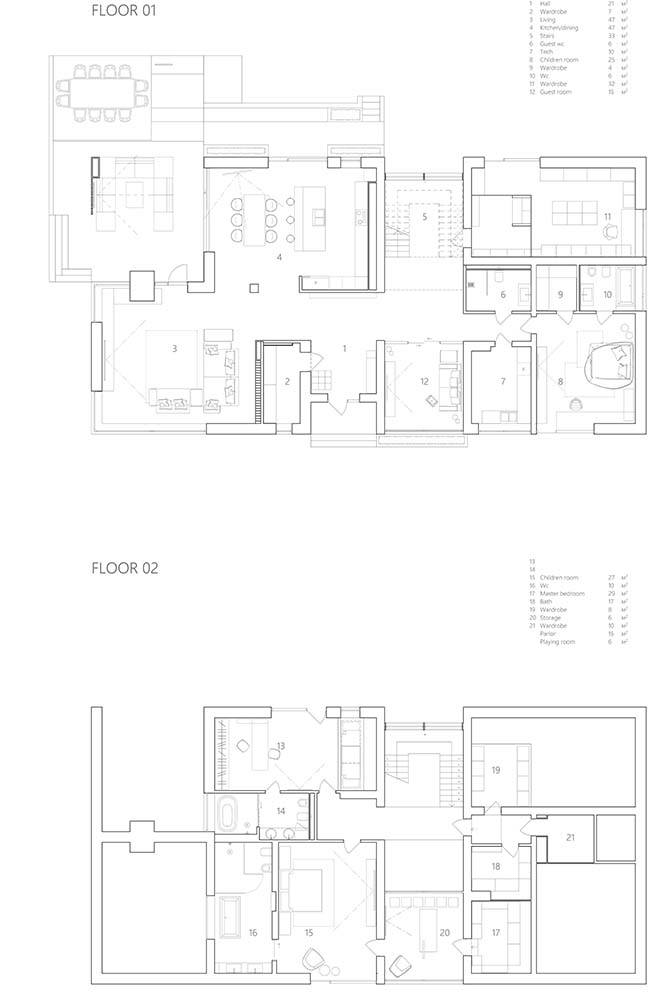
Good Life by Bogdanova Bureau
12 / 27 / 2018 Forest and city, nature and technology - they became the basics that architects of Bogdanova Bureau had taken to create a Good Life private house project
You might also like:
Recommended post: Takano Ramen by Minus Workshop


