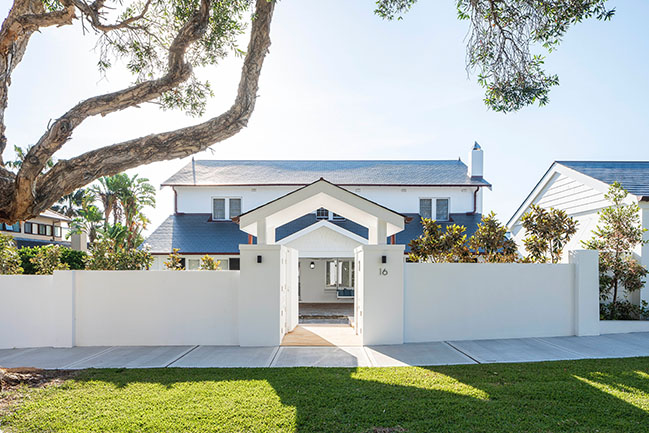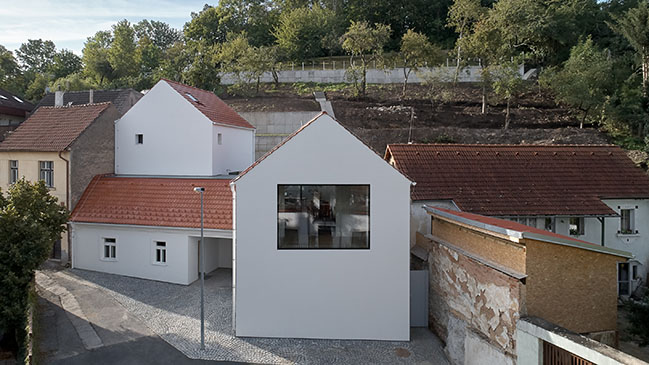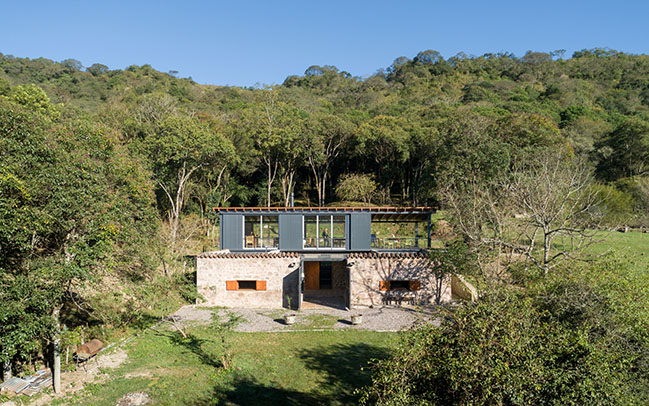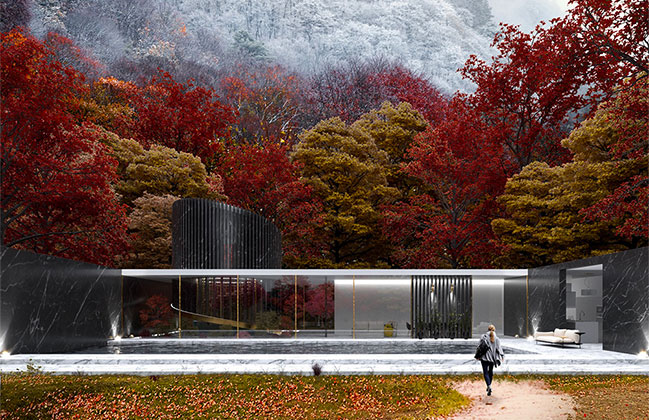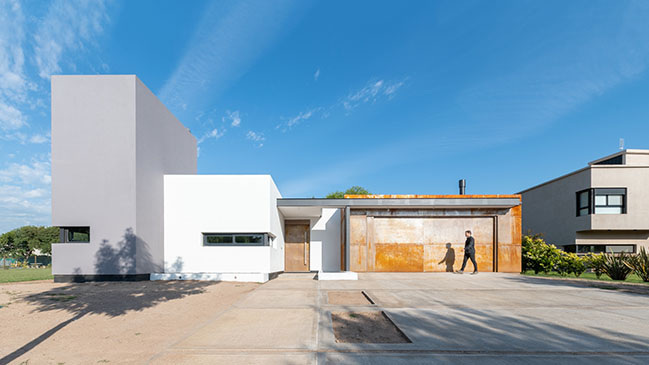12 / 28
2019
The project is a model villa located in Hangzhou, China. Through incorporating art and humanism into the space, it presents the owner' taste of life from different perspectives, and sets an example for contemporary large-scale residences...
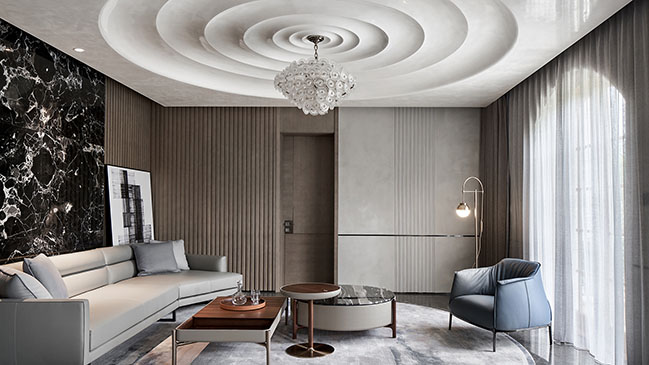
Interior Design: GFD
Client: Hangzhou Lin'an Xizi Real Estate Development Co., Ltd.
Location: Lin'an District, Hangzhou, China
Year: 2019
Area: 914 sq.m.
Chief designer: Ye Fei
Design team: Chen Chengxi, Yang Jie
Overall coordination: Cai Yangyang
Decoration cooperation: For D. Casa
Photography: Lin Feng
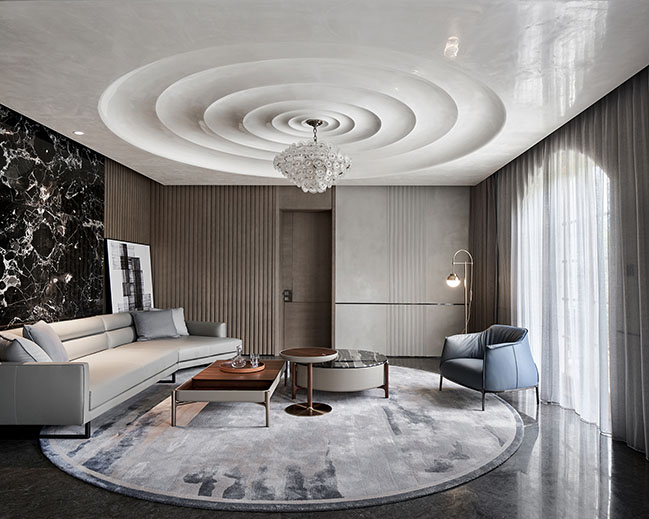
Project's description: Mr. Cai Yuanpei, the leading educator in early twentieth-century China, stressed the importance of aesthetic education in one of his books and pointed out that aesthetic appreciation capability largely depends on whether one is cultured and educated. In modern era, the ability of appreciating beauty is beneficial to study, work, socializing and daily life.
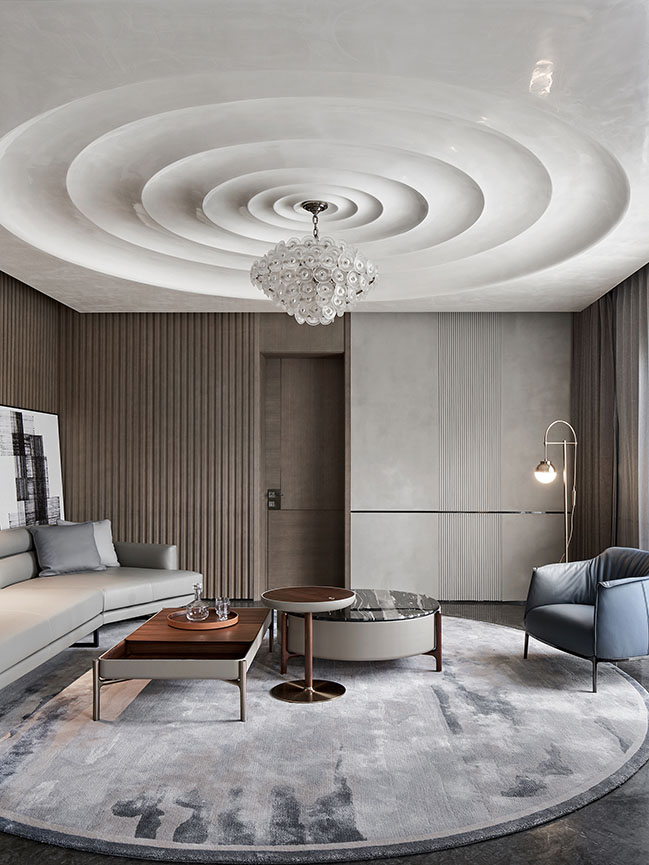
In daily life, most of our time is spent in living spaces. No longer just requesting peace and comfortableness, more and more modern people are seeking to showcase their aesthetic taste in their homes. People, space and art integrate and interact in "home", which shapes ideal lifestyles.
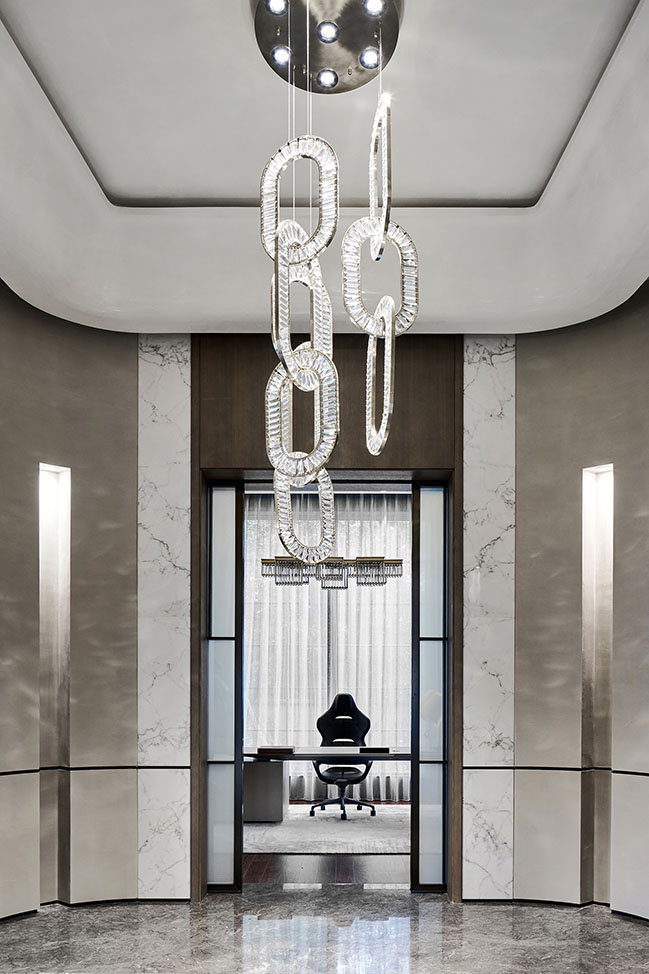
The project is a model villa located in Hangzhou, China. Through incorporating art and humanism into the space, it presents the owner' taste of life from different perspectives, and sets an example for contemporary large-scale residences.
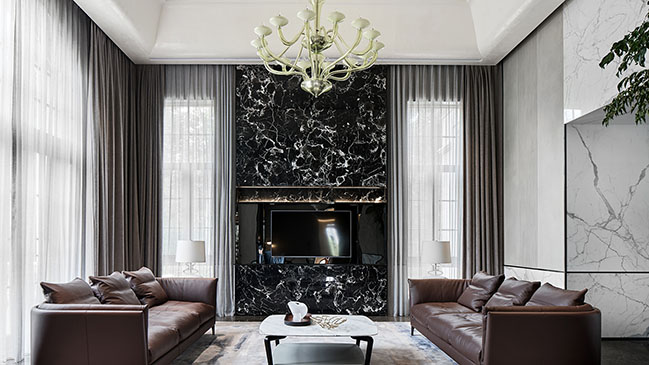
Featuring metal textures and drawing on the Oriental philosophy of minimalism, the foyer is awash with an elegant yet magnificent ambience. The unique chandelier adds distinctive geometric lines and flexibility to the space.
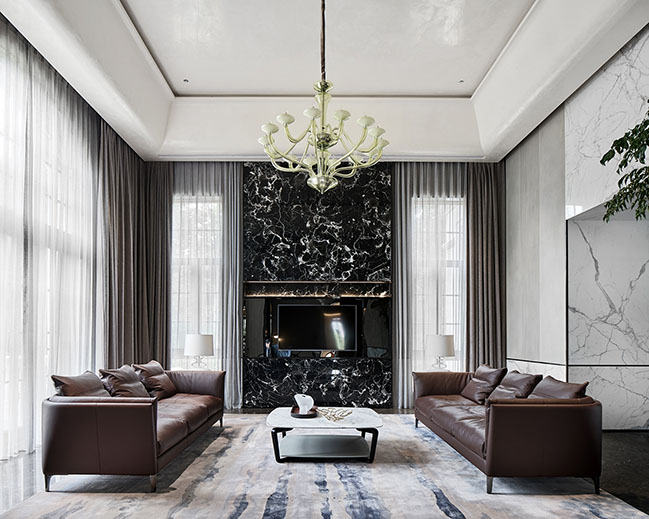
Opposite to the foyer is the open and bright reception room. The leather sofas are well matched with the marble backdrop wall characterized by clear grain. The flexible patterns on the carpet balance the rigidness of the space and inject vitality into it together with the light-green transparent chandelier. Daylight penetrates the soft gauze curtain and shines onto the interior, producing a cozy atmosphere for the owner and guests to chat.
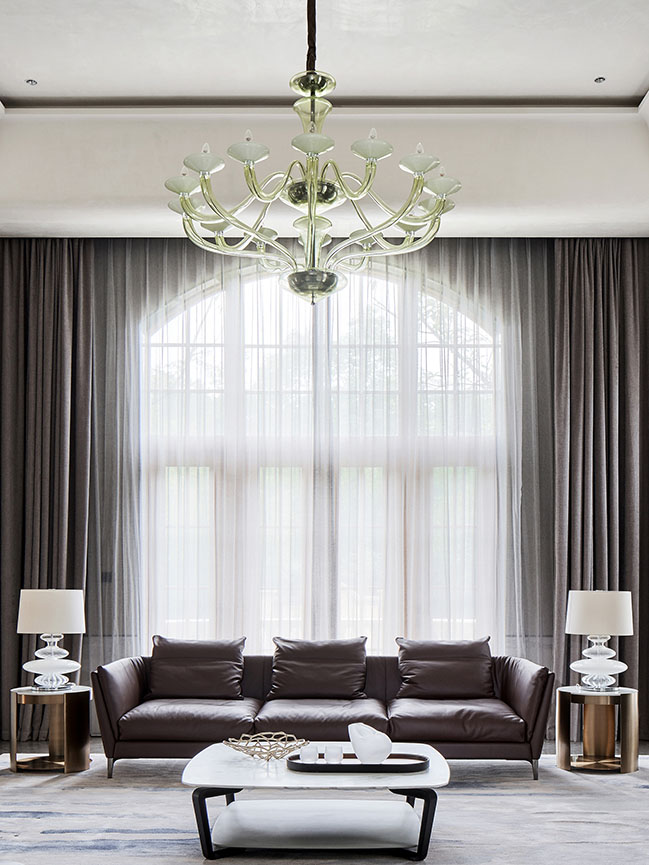
The working room is also beside the foyer. A matte glass sliding door ensures its privacy, and the simple desktop, comfortable chair and refreshing green plants together render a tranquil and relaxing working environment.
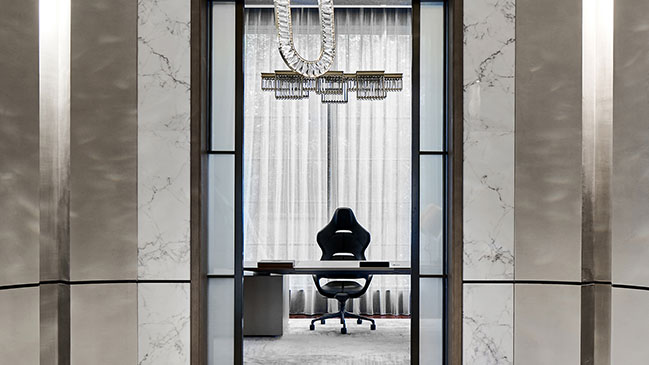
The cozy living room is closely connected to the reception room. Its suspended ceilings resemble ripples, which add flexibility and vigor to the space. Geometric shapes of the carpet and end tables balance the space and enrich the sense of layering in it.
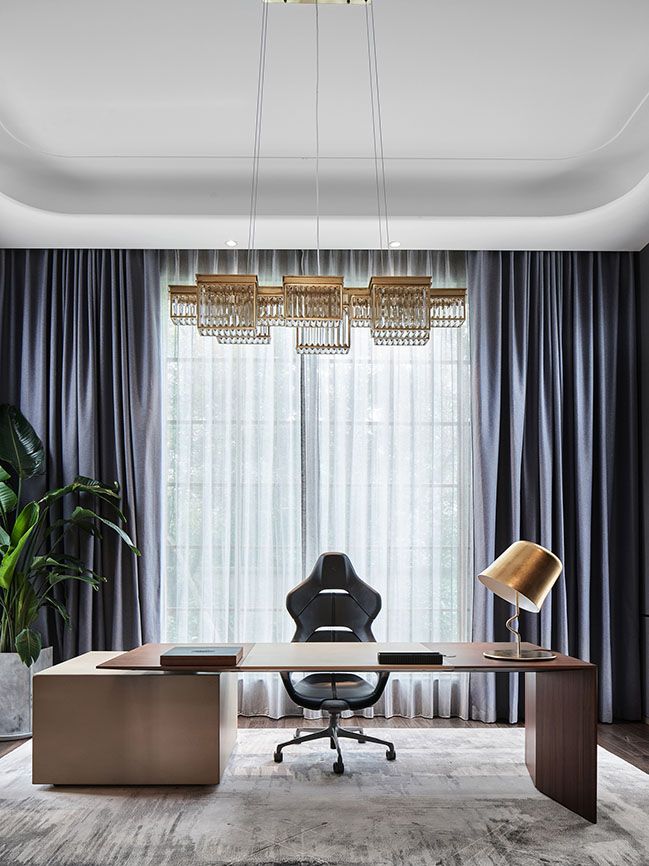
Through a sliding door, it arrives at the dining room. The gray marble flooring is steady and stylish, and the bar counter for making mixed drinks on the side reflects the owner's taste. The dining table has a round shape, which fits into Chinese people's eating habits. Besides, the ripples-like suspended ceilings and the unique pendant lamp are perfectly coordinated, generating an intimate dining atmosphere.
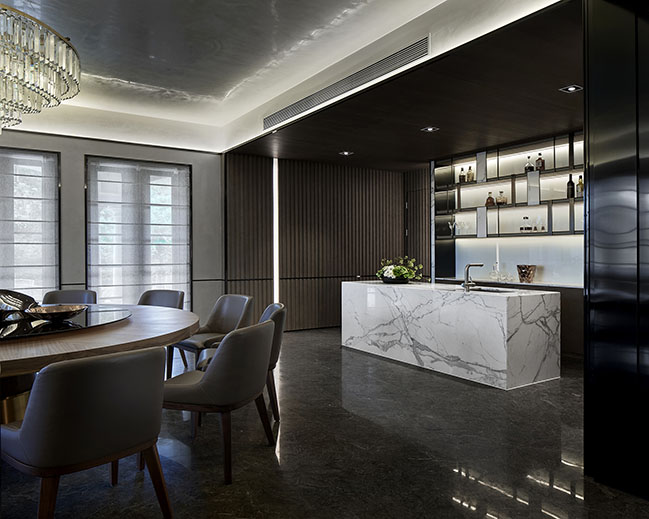
A staircase leads to the second floor, where relatively private bedrooms are situated.
At one end of the staircase hall is the master bedroom, which features soft hues and tasteful textures. The interior design doesn't excessively strive for stylishness. The hidden lines and unique grain produce a cozy ambience. The gray-green backdrop wall of the bed is a visual highlight, which presents the transition of hues with the dark-colored carpet. A dark turquoise leather sofa chair is placed beside the window, adding a finishing touch to the space. Besides, an abstract painting is hung on the wall opposite to the bed, which manifests the owner' fabulous taste.
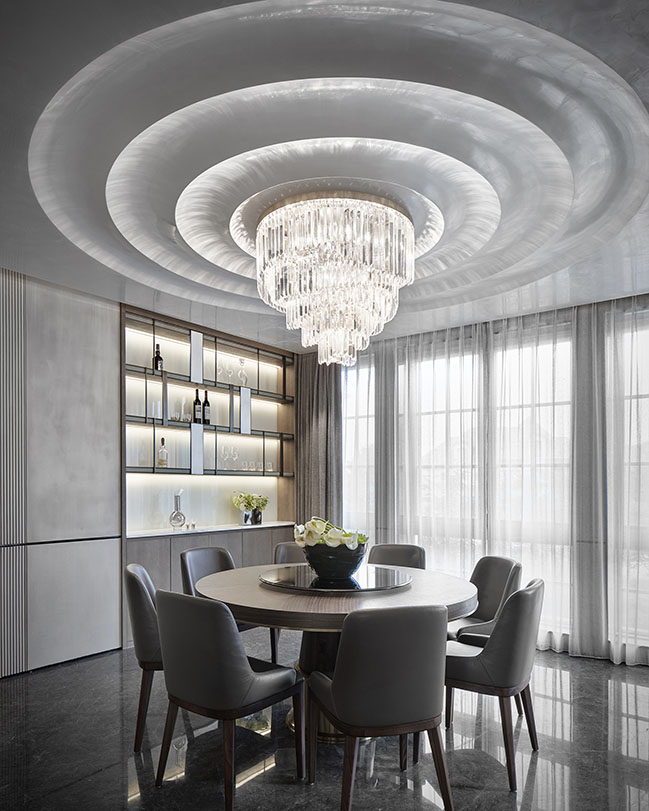
The guestrooms continue the tranquility, exquisiteness and soft tone of the master bedroom. In addition, the perfect match and mix of various elements ensures unity of the overall design whilst showing changes on details, which provides the guests with intimate experiences.
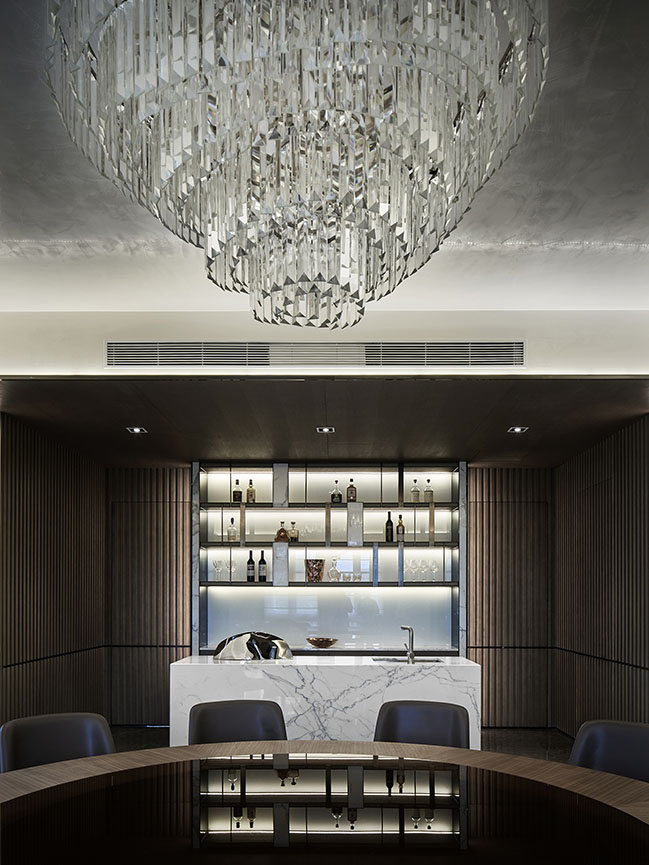
The underground floor can be reached via the staircase, the overall tone of which is set by gray marbles. In the multifunctional activity area, the white bar counter and long wooden table can satisfy various demands for family and friend gatherings.
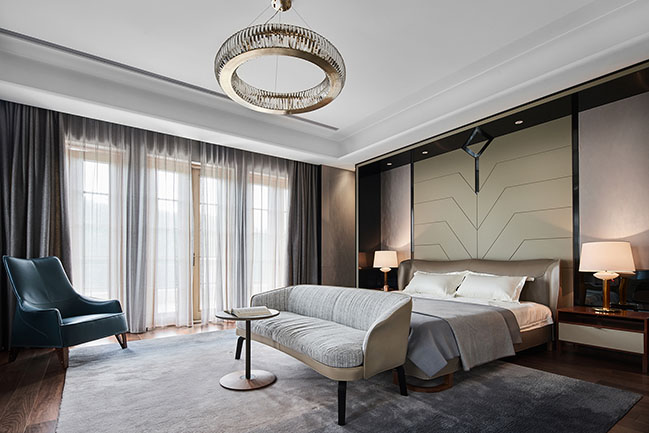
The semi-open wine & cigar area features a large area of mirror, which visually extends the space. The low-profile black sofa gives people a mysterious yet luxurious impression. And the exquisite wall cabinet offers ample space to display wine, cigars and related items.
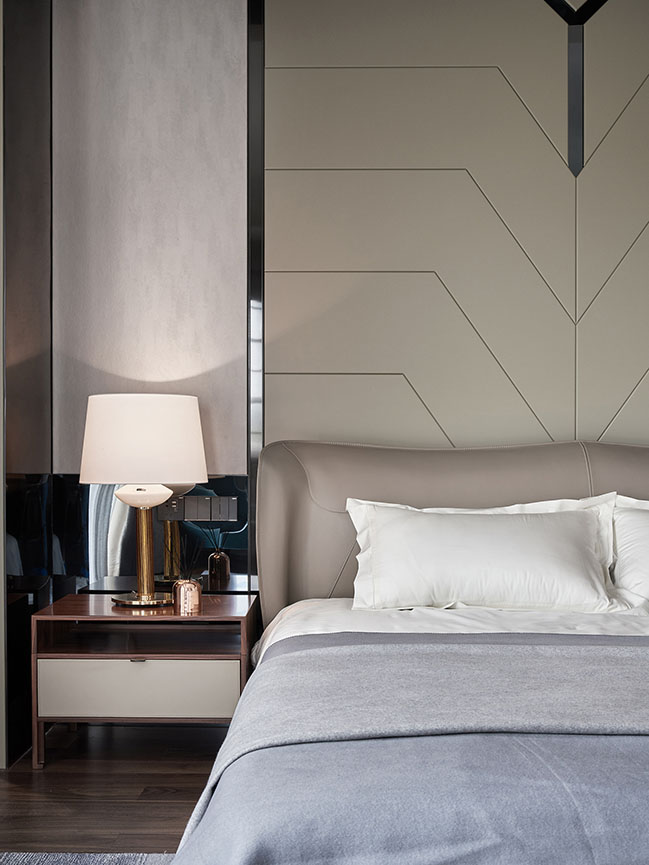
The audio / video room (also functions as a karaoke room) is set underground as well. The gray walls and dark green furniture make the space peaceful, while the gold lines inject flexibility and vitality into it, making it suitable for various family recreation and friend gathering activities.
In short, the project perfectly interprets good aesthetic taste, presents a free spatial temperament and the inner spirit of the living space, and also showcases a vision for a better life.
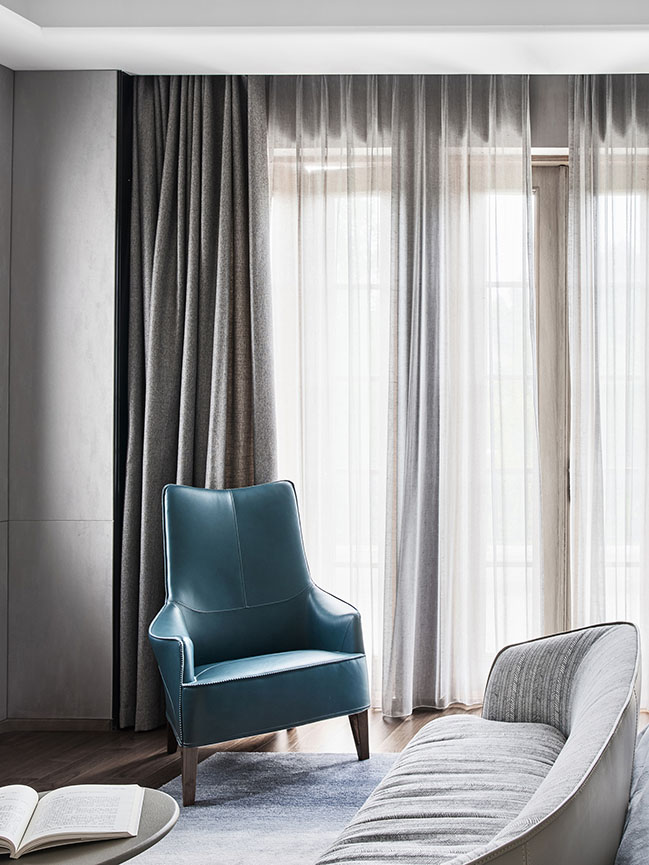
YOU MAY ALSO LIKE: Rimadesio Showroom in Hangzhou by GFD
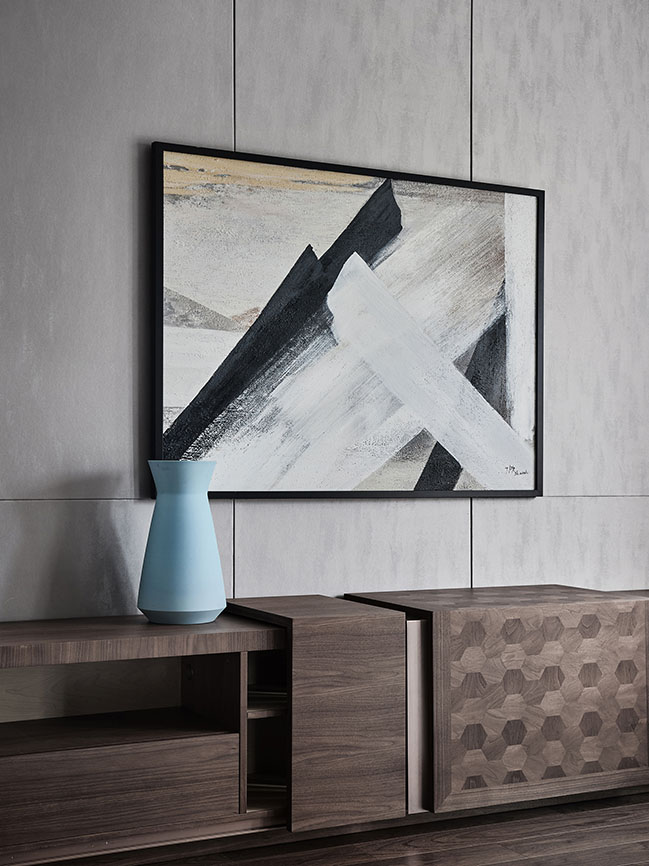

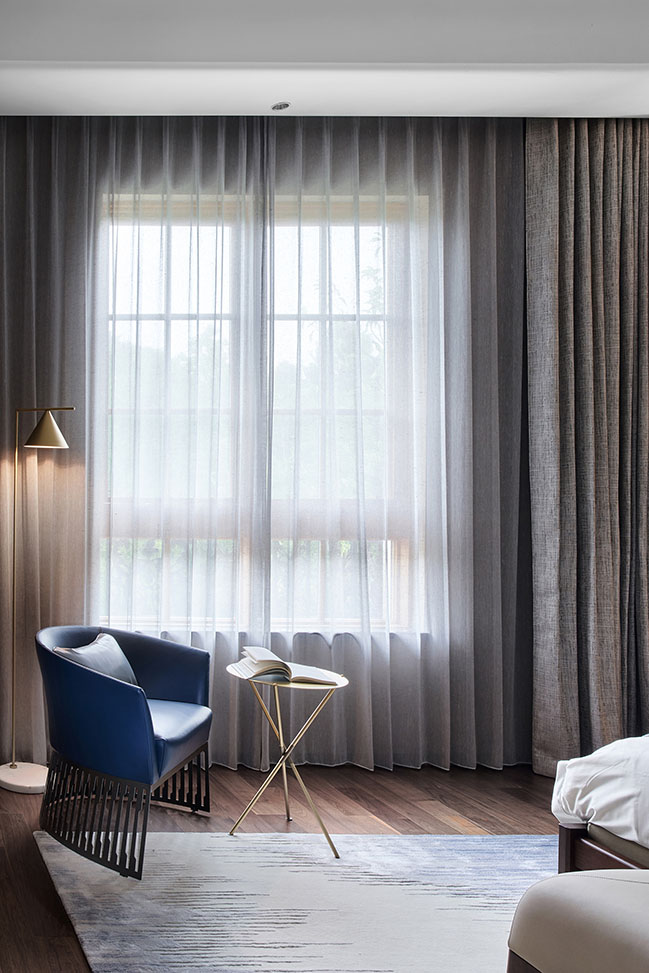
YOU MAY ALSO LIKE: Suzhou - K.WAH ROYAL MANSION life Experience Center by GFD

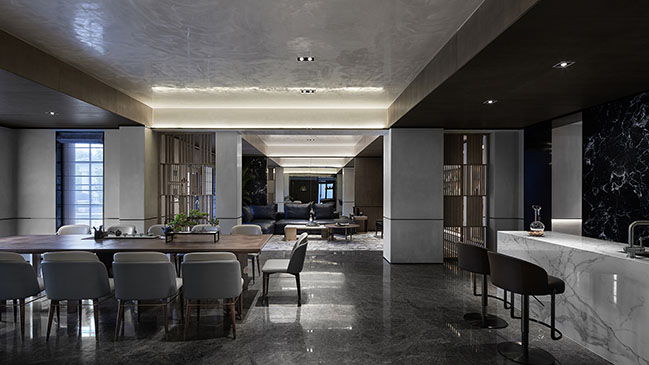
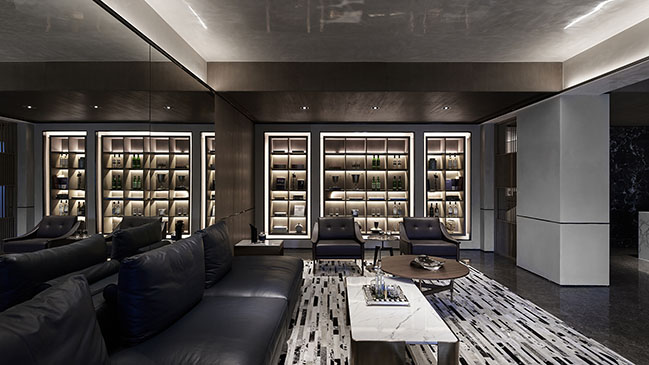
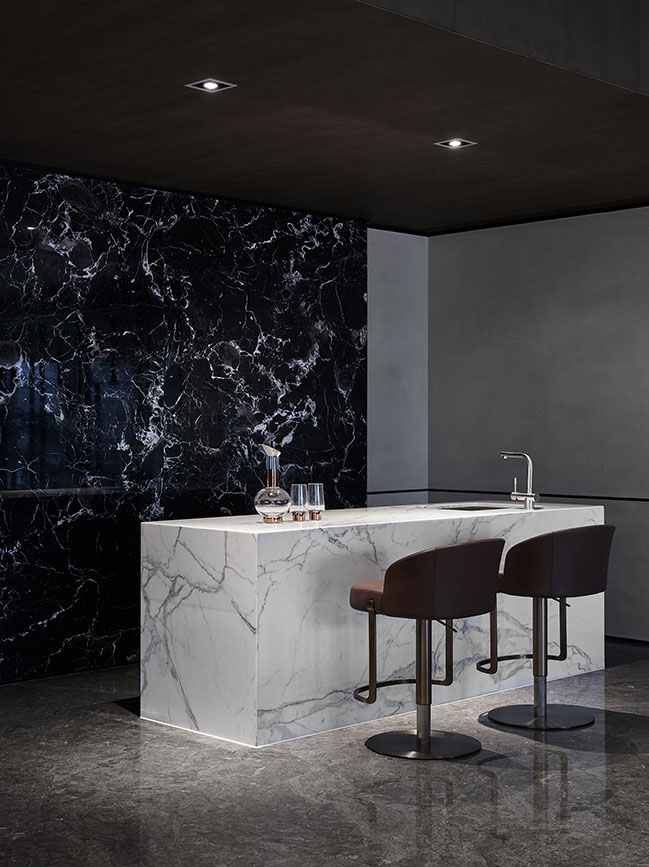
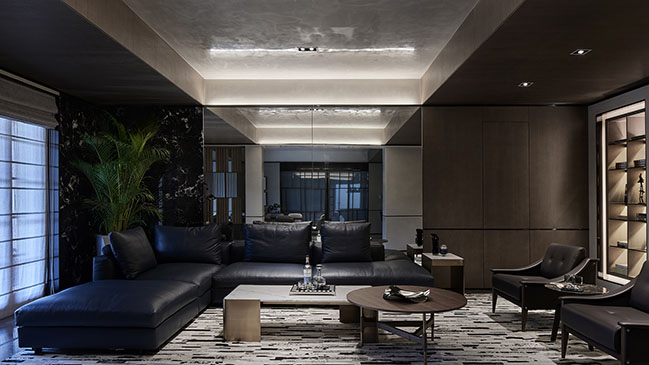
YOU MAY ALSO LIKE: DOTHINK·JIUXI ELEGANT MANSION Life Experience Center by GFD
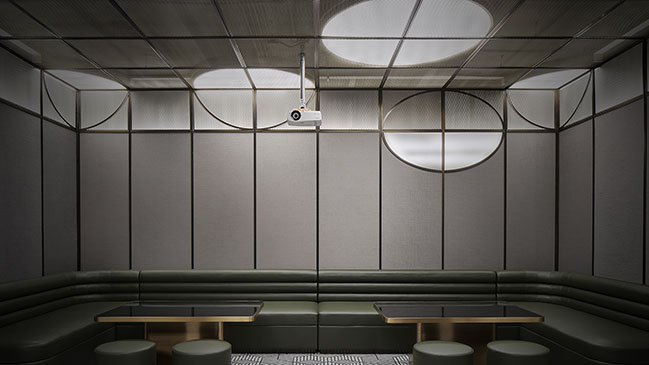
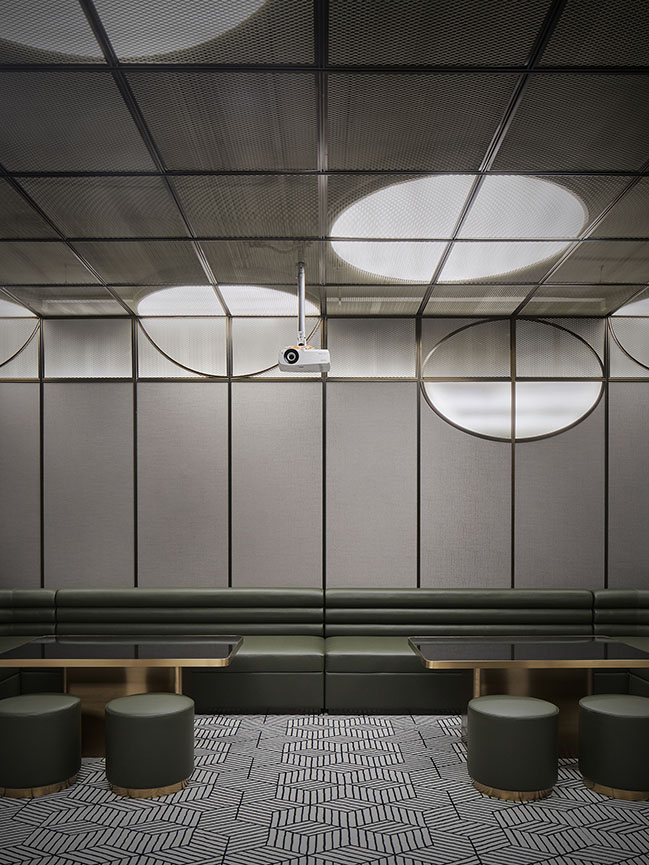

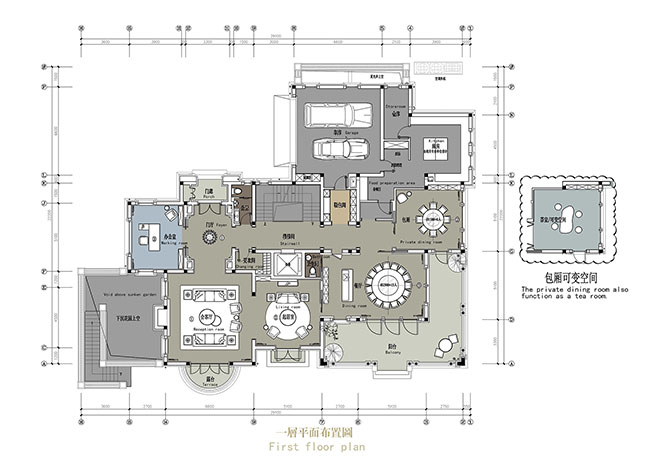
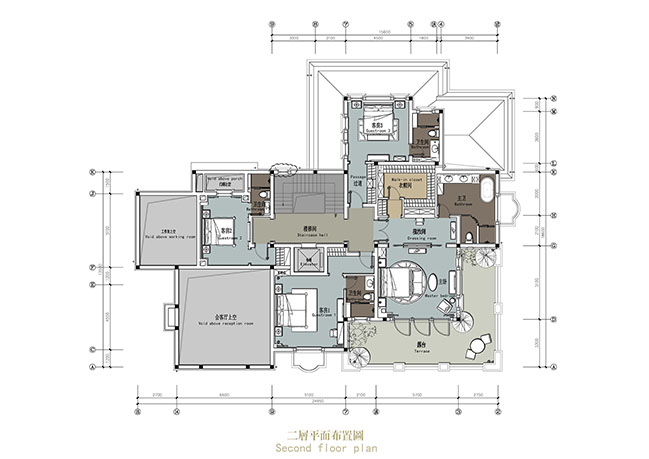
Greentown - Xizi Qingshan Lake Rose Garden by GFD
12 / 28 / 2019 The project is a model villa located in Hangzhou, China. Through incorporating art and humanism into the space, it presents the owner' taste of life from different perspectives
You might also like:
Recommended post: Futuristic new Kennedy Town Swimming Pool in Hong Kong
