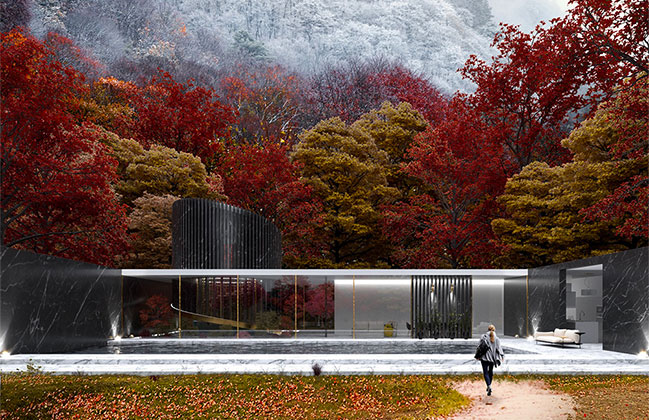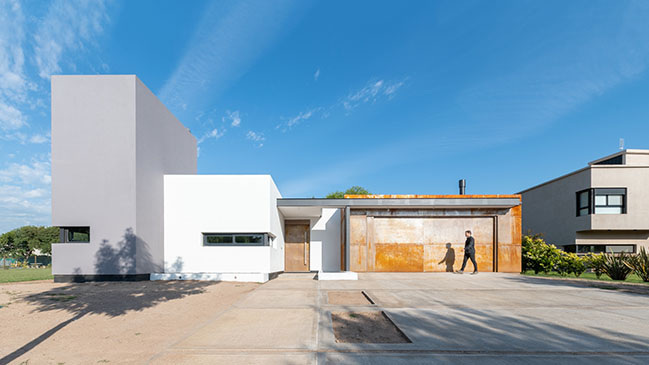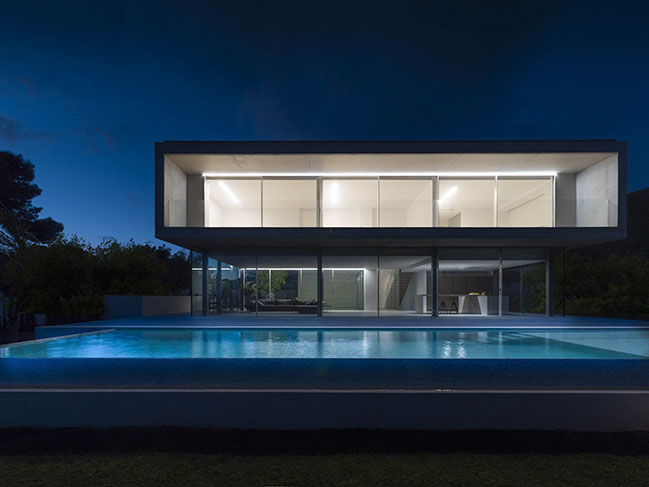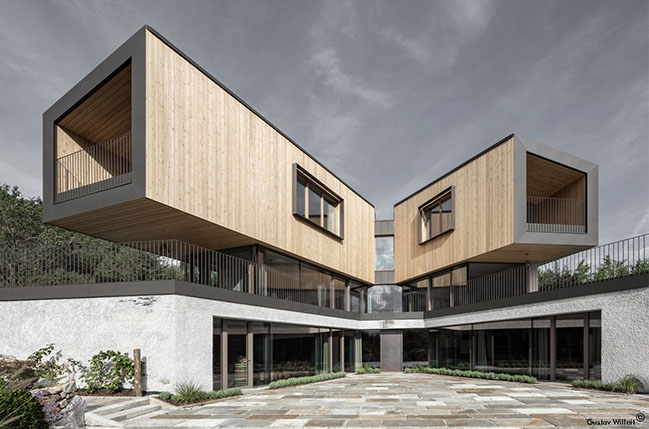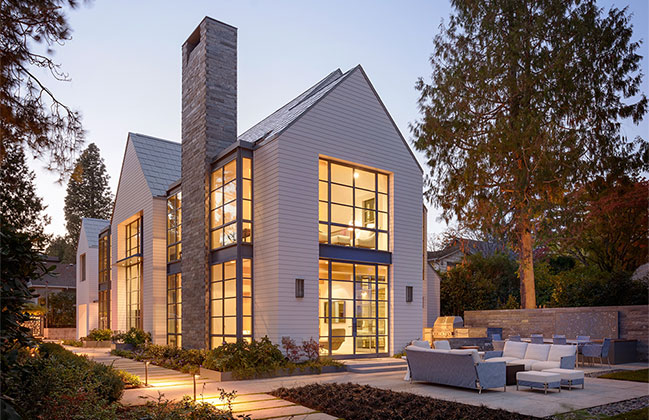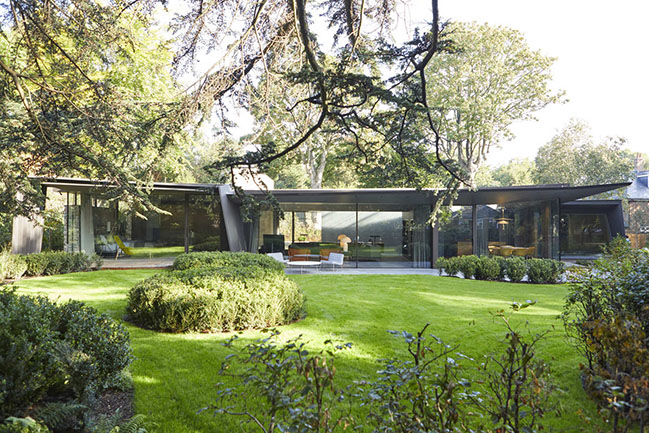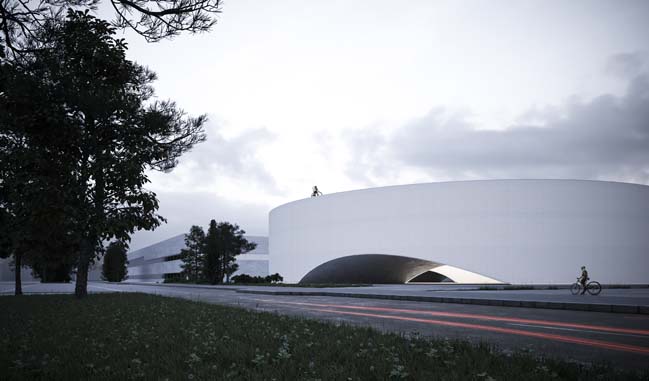12 / 08
2019
"Las Caballerizas" is a weekend house built from the recycling of old stables. In this work the initial plans were only a starting point to start dreaming. The design, construction, re-construction and re-functionalization process was artisanal work, where everyone who participated helped build the spirit of this work, defined details and corners.
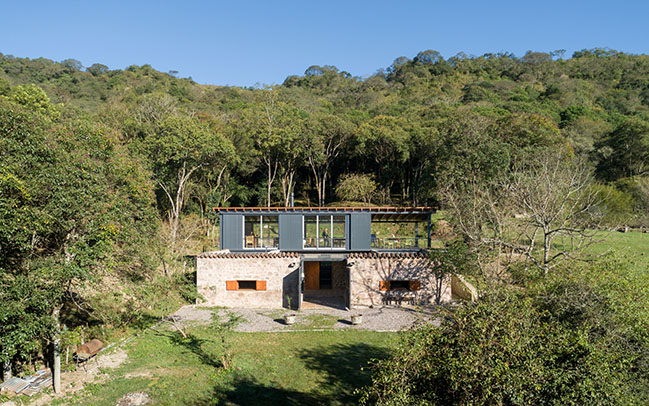
Architect: Carolina Vago Arquitectura
Location: Salta , Salta Capital, Argentina
Year: 2019
Constructed area: 200 sq.m.
Architects authors of the work: Achitect Carolina Vago
Construction: Metal structures: Engineer Santiago Esquiu
Structural Calculation: Engineer Maria Marta Alemán
Design Team: architects Camila Cornejo & Lucia Spatafora
Photography: Gonzalo Viramonte
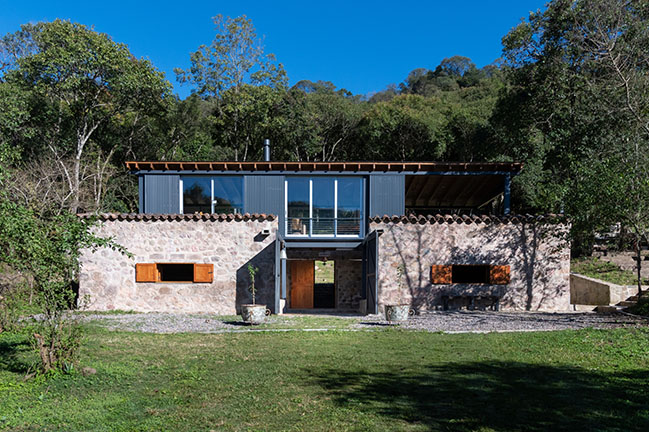
From the architect: "Build a ranch" where you can spend a weekend with all your children and grandchildren was the client's request. Recover this place where he had spent his childhood. The premise was to restore the original stone construction and maintain it, despite the poor condition it was in. Recycle and re functionalize while maintaining its essence and spirit.
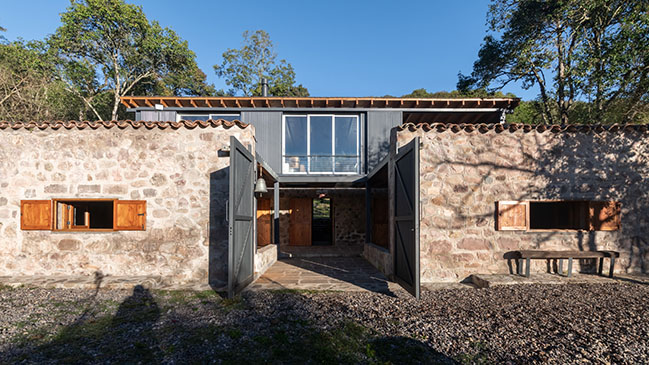
Implanted in a place where the landscape is the protagonist, it was another condition to take into account. How to integrate the landscape and nature into the life of the ranch? How to make them participate in the social life that I was going to have, without losing the sense of shelter that their wide stone walls transmitted?
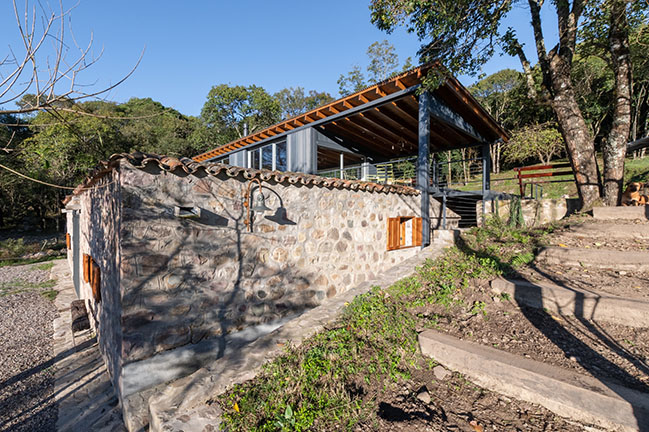
With the horses as witnesses to the process, the project was taking shape. It was decided to use each of the boxes as bedrooms, bathrooms and a small living area. Respecting the original materials on the ground floor and their disposition, retaining even the drinking fountains of the horses. The original central courtyard scheme was maintained.
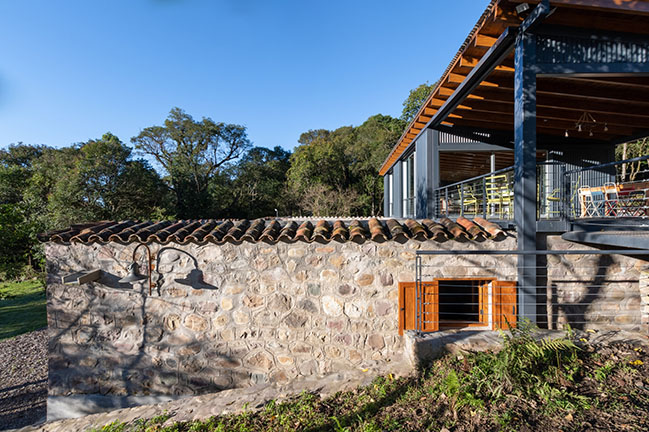
The social sector was located in a metallic pavilion on the top floor taking advantage of the uneven terrain. Constituted by a large kitchen, living room, dining room and gallery that opens outwards through large windows and is linked to the land by means of a painted sheet bridge, which is integrated with a stone terrace with a grill and clay oven under the shade of trees.

This new volume built with metal structure and glass rests on the original construction marking two different functions and two very different times of construction. Past and present coexist in harmony, together with the landscape and the family of three generations that fill all spaces with laughter and encounters.

As for the materials used, for the metallic volume upstairs, it was thought of materials of easy maintenance, as well as the possibility of being able to close the whole house during the days that it is not used. With respect to the existing ground floor and the whole, it was sought to maintain the spirit of the original construction and the place through materials, details and equipment that transmit it and are consistent with it.
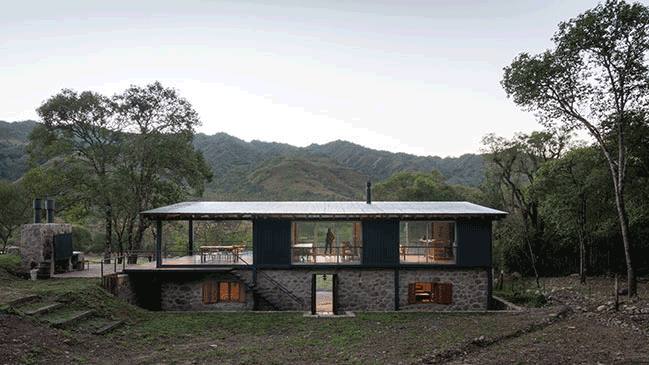

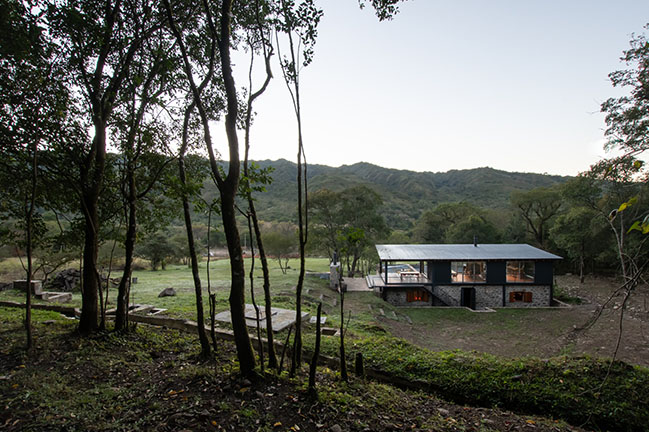
YOU MAY ALSO LIKE: Casa El Remanso by HJ Arquitectura
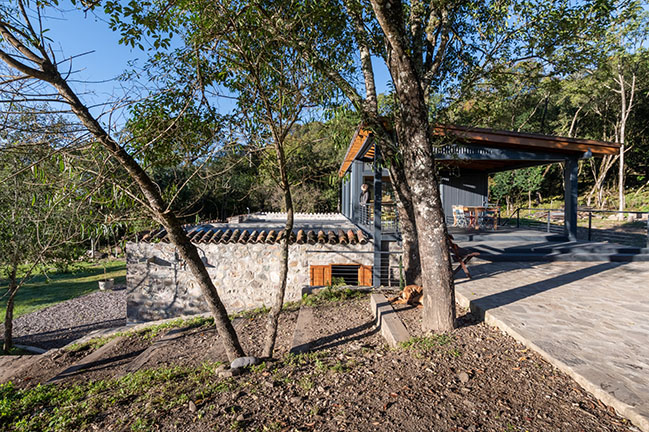
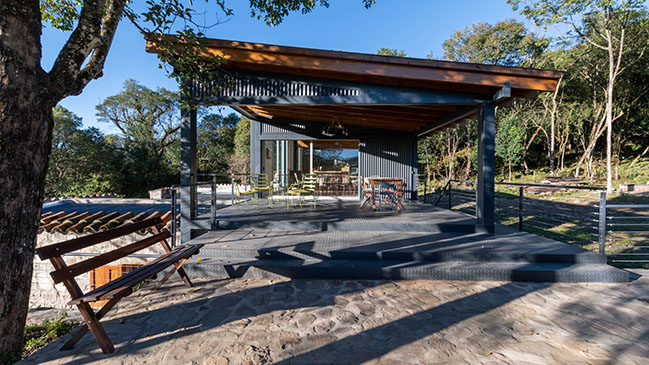
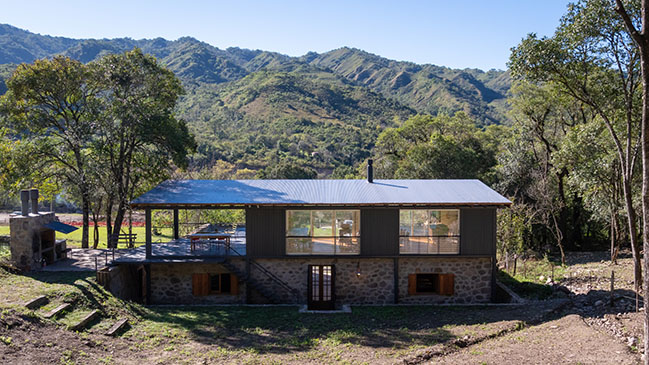
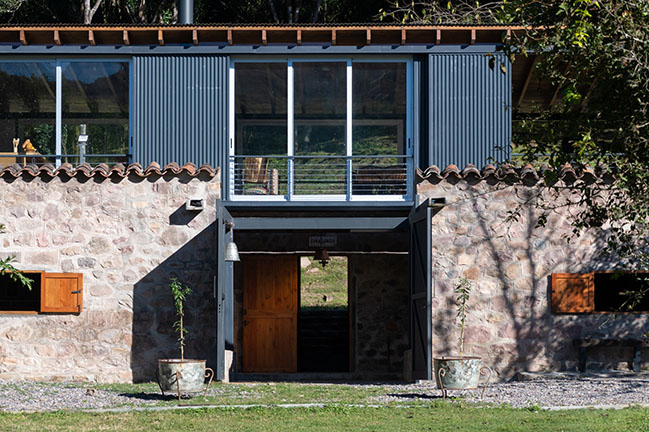
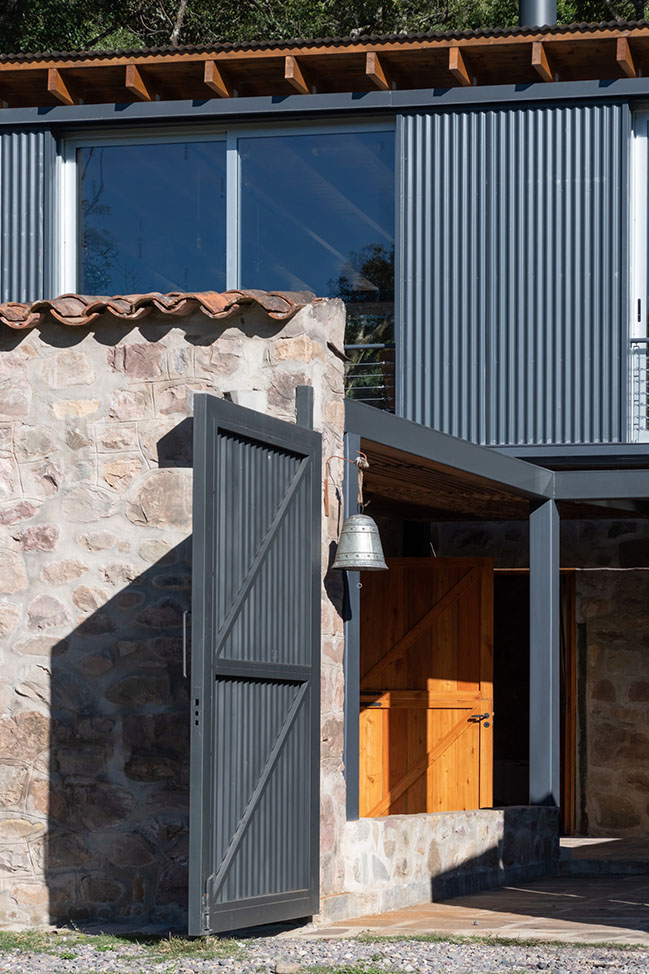
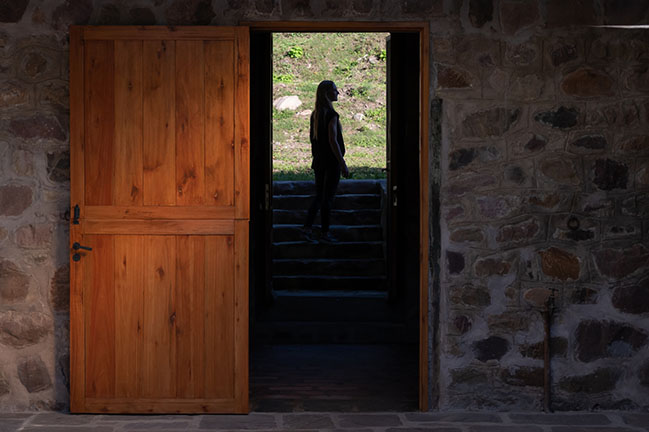
YOU MAY ALSO LIKE: House in Ses Costes by 05AM Arquitectura
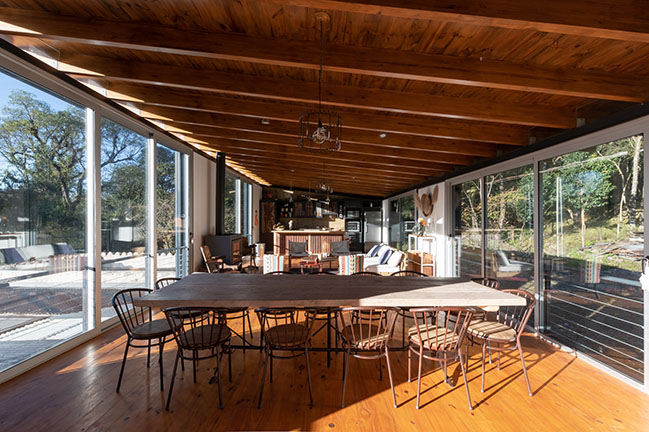

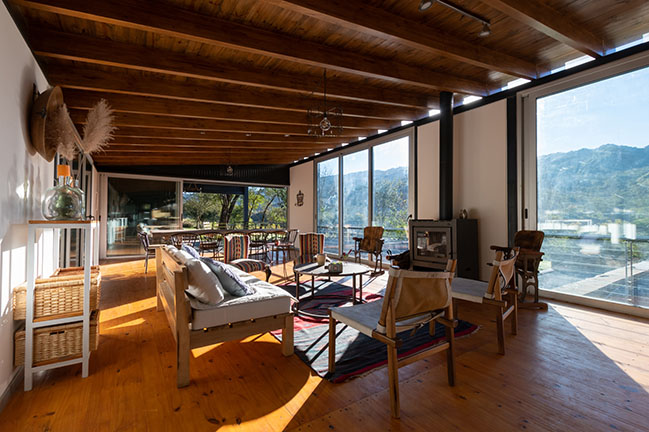
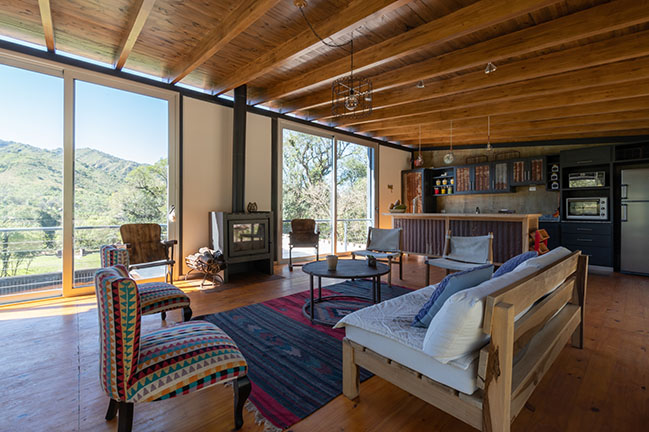
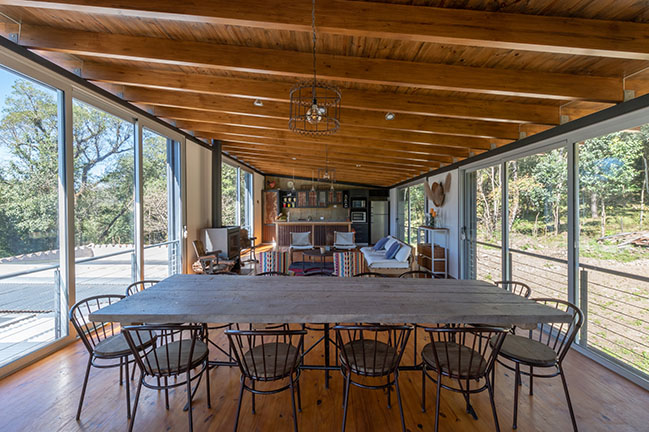
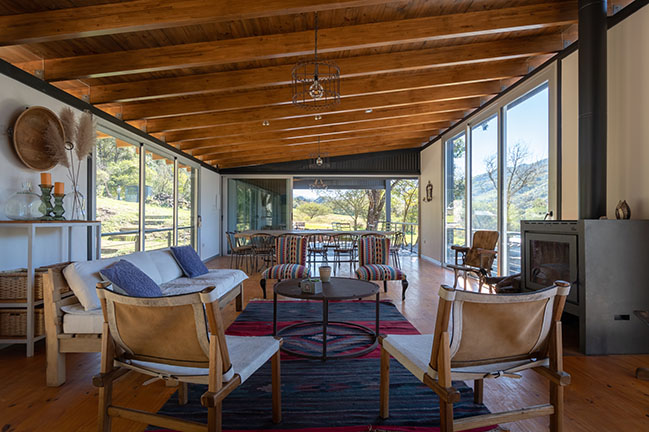
YOU MAY ALSO LIKE: Laguna House in the Colombian Mountains by David Macias Arquitectura & Urbanismo
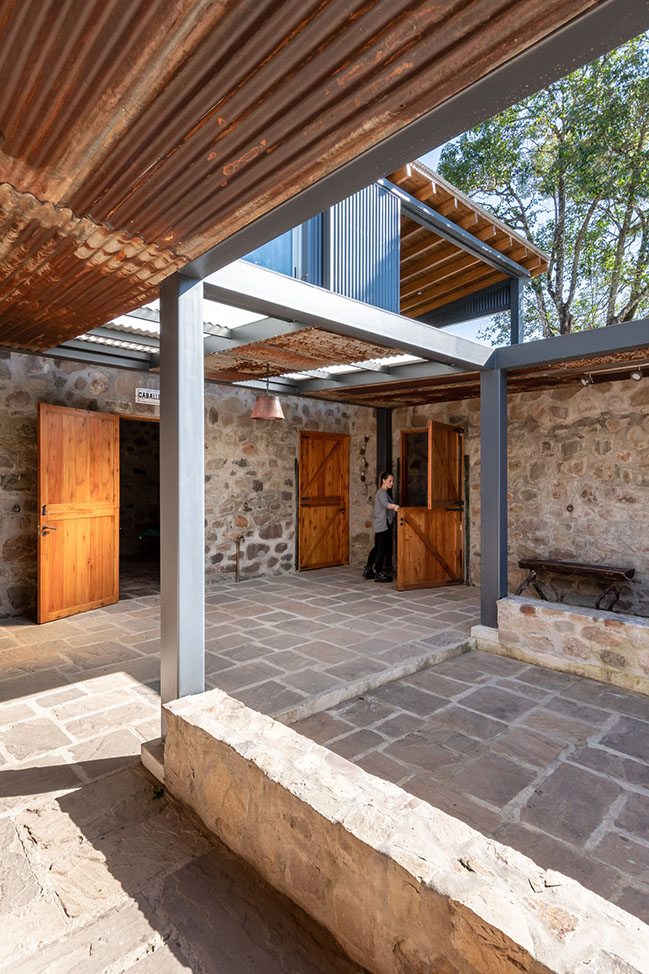

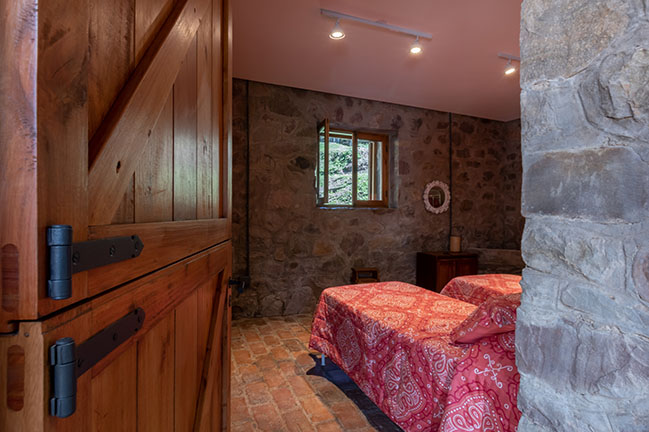
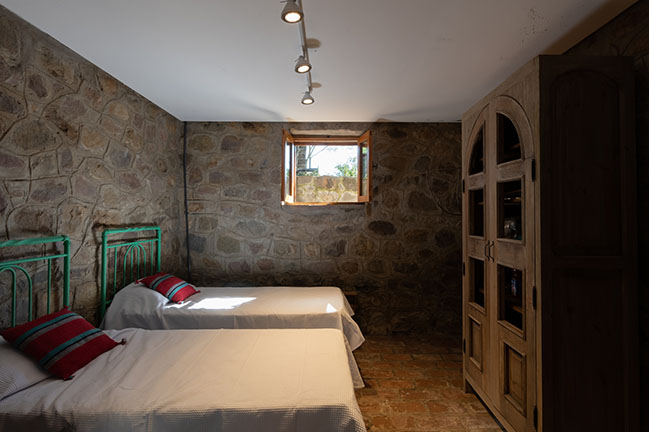
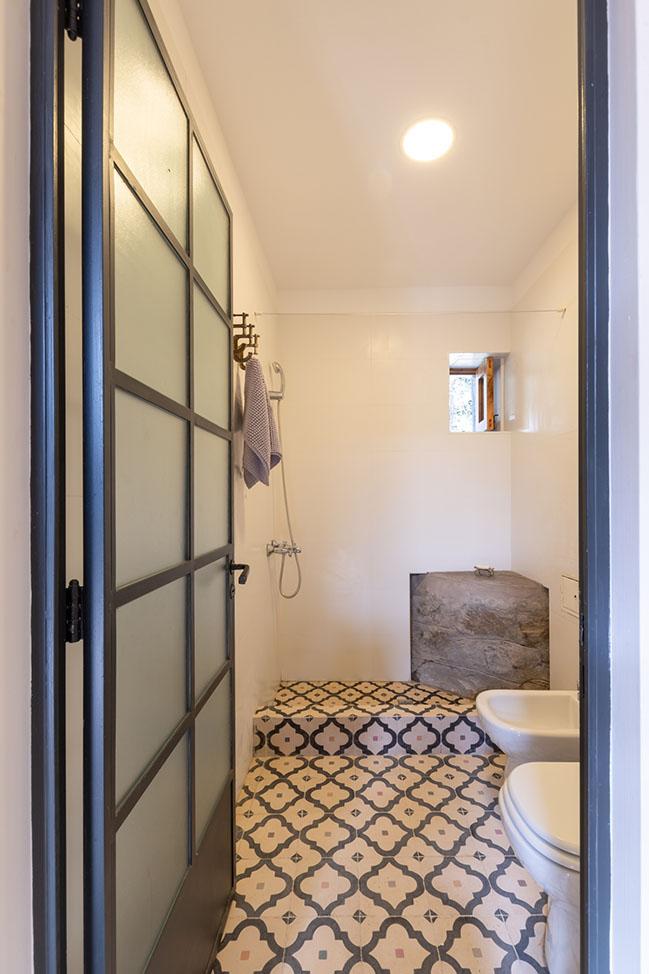
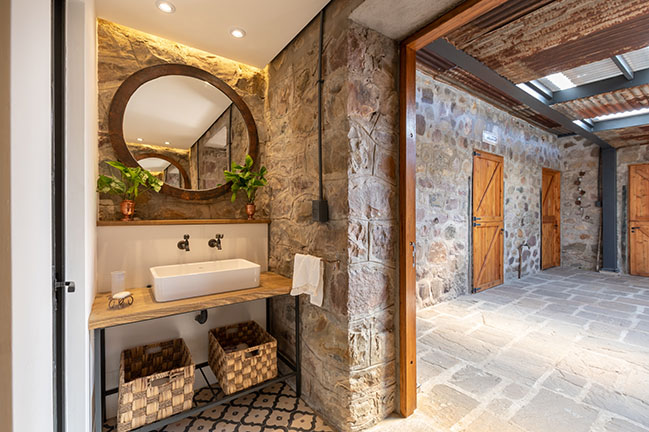
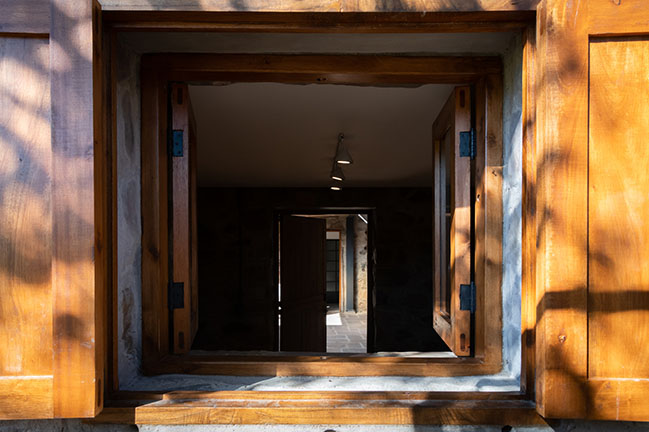
YOU MAY ALSO LIKE: LLV House by FLV Arquitectura
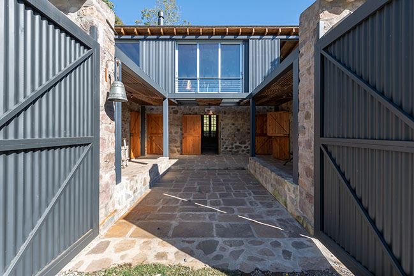
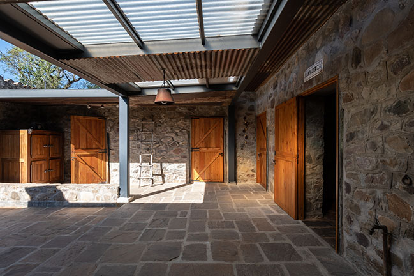
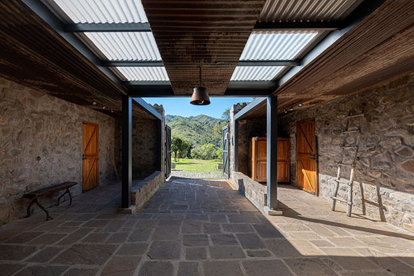
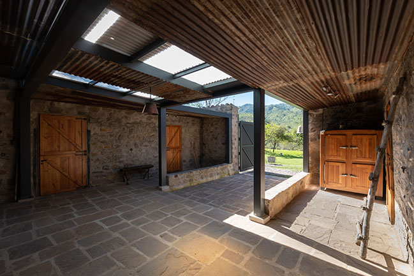
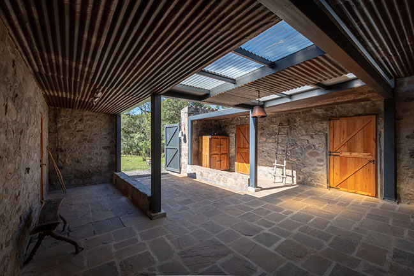
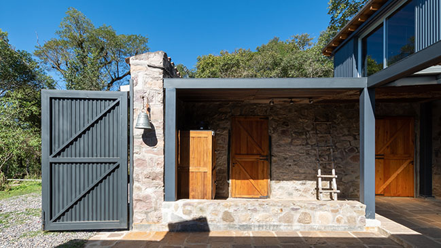
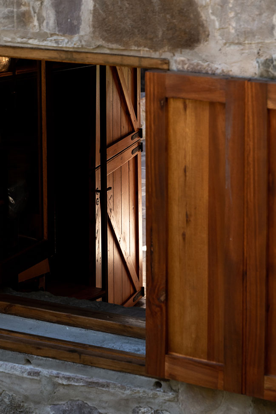
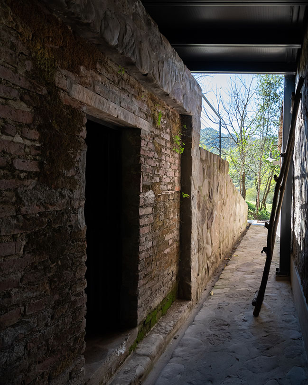
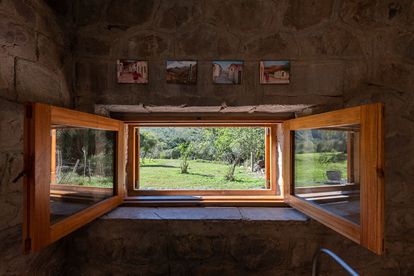
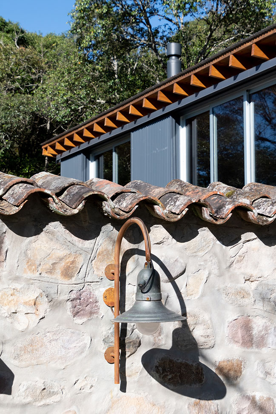
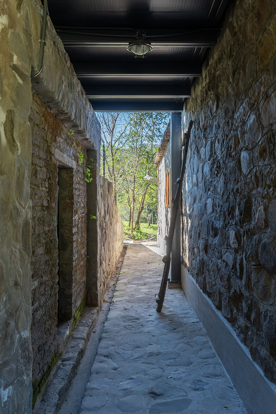
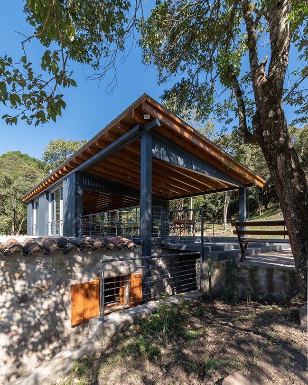
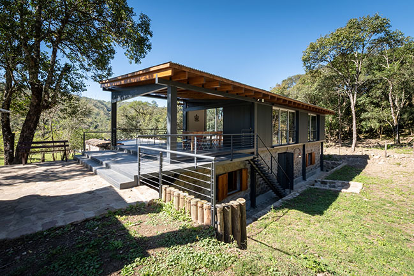
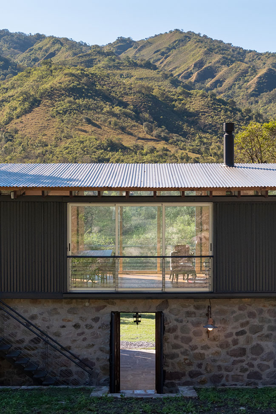
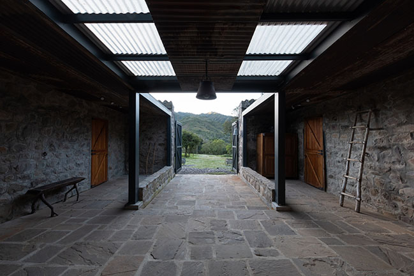
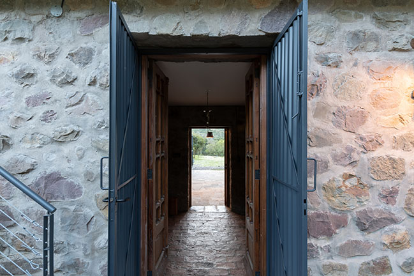
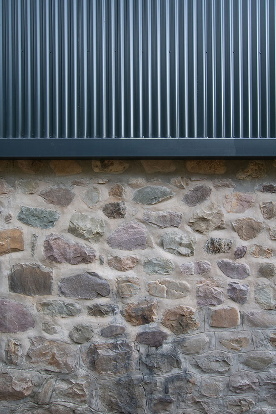

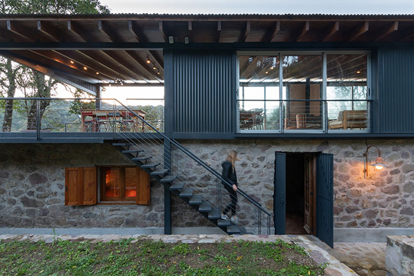
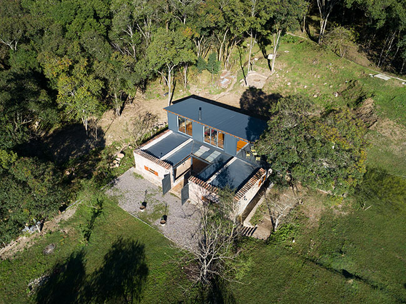
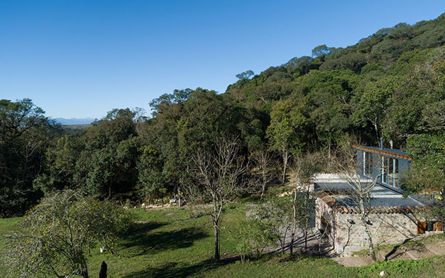
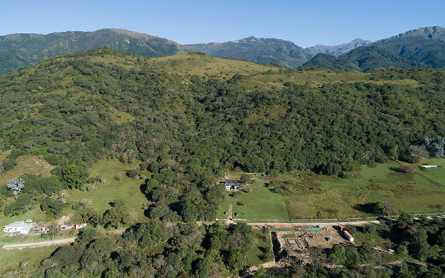
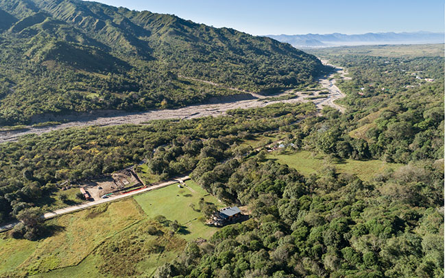
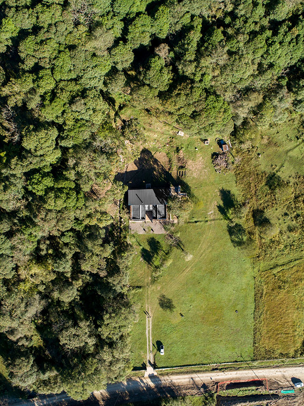
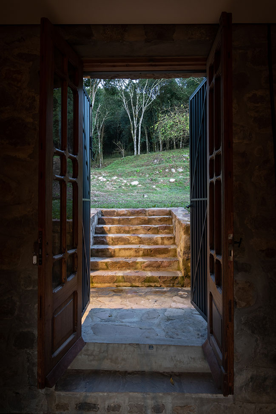
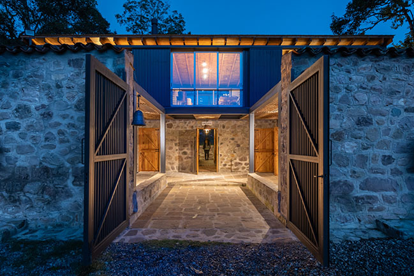
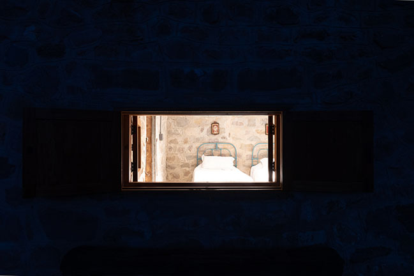
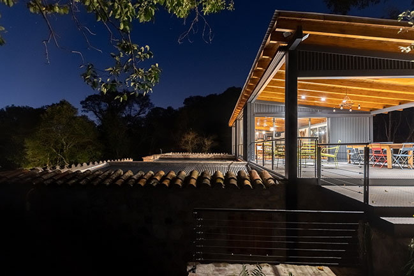
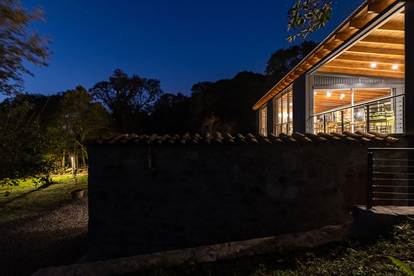
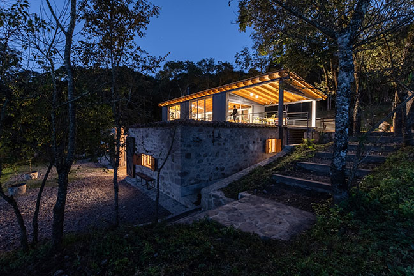
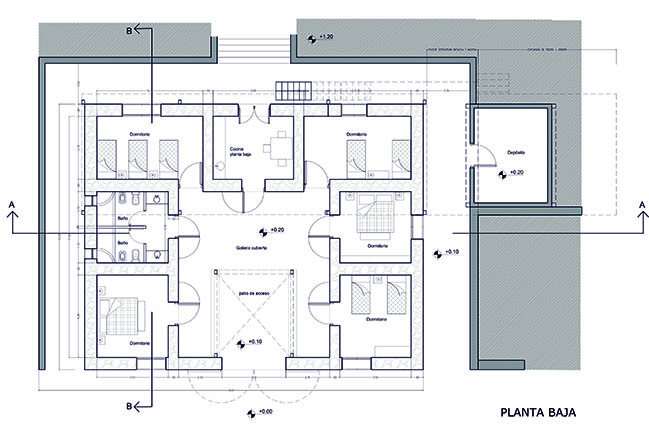
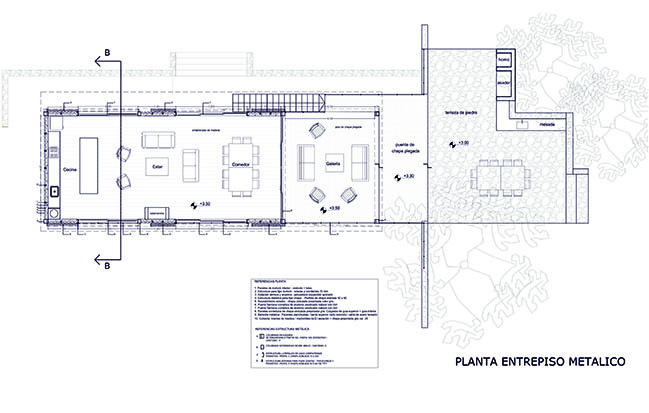
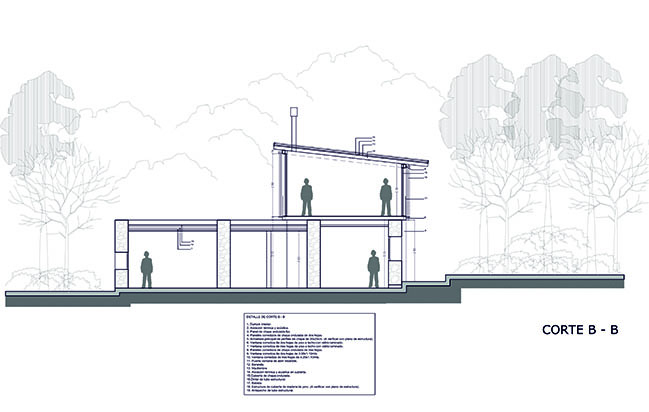
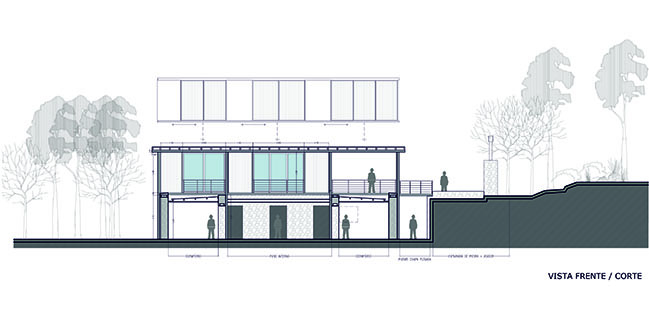
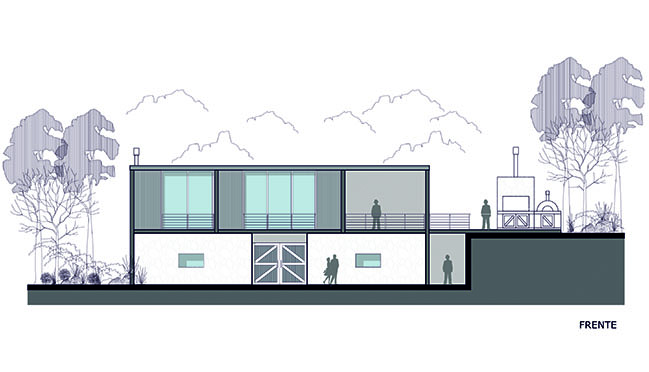
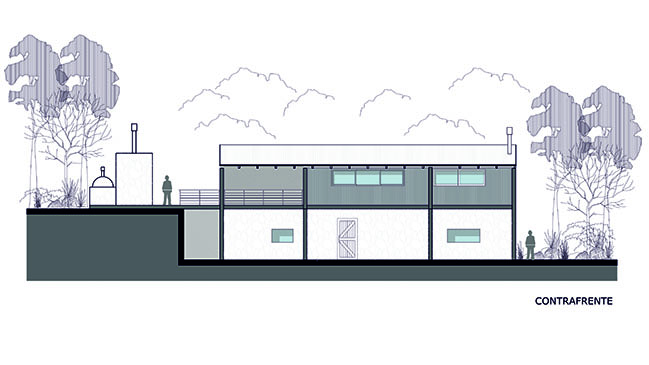
The Stables Las Caballerizas by Carolina Vago Arquitectura
12 / 08 / 2019 Las Caballerizas is a weekend house built from the recycling of old stables. In this work the initial plans were only a starting point to start dreaming...
You might also like:
Recommended post: MDK Headquarters by Fran Silvestre Arquitectos
