07 / 22
2021
The gray apartment is the residence of Giuliano Marchiorato and his fiancée Mayara. The concept revolves around the life of the architect, who daily studies different finishes, textures and colors for his projects...
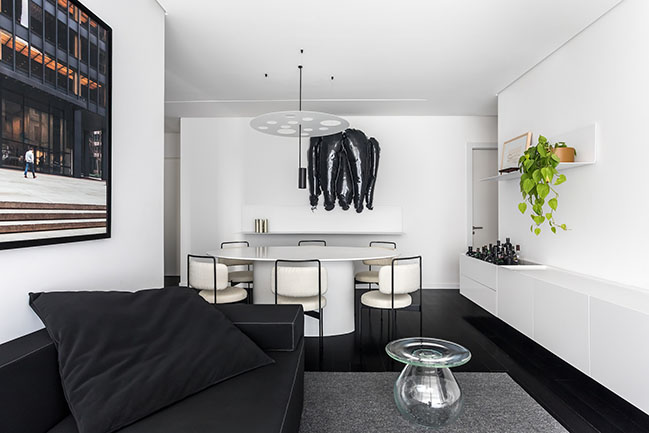
From the architect: At Cinza Giuliano looked for something that would provide a certain refuge and contemplation. With this, the main elements chosen were black and white as the basis of thought, which follows the minimalist identity and transforms the space into a contemporary one with few finishes and lines.

The ebonized wooden floor throughout the apartment forms the basis of the horizontal plane of the look in black, the walls and furniture in its entirety are white, bringing the minimalism and formal rigidity of the light vertical planes.
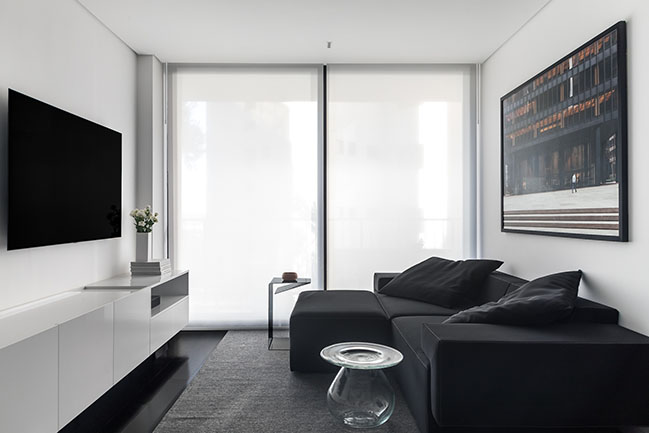
Art and design could not be missing either. Passionate about Brazilian and Curitiba art, the architect collects works by contemporary artists friends in his city. André Mendes in fine arts and photographer Eduardo Macarios with photographs from the series about New York, shot especially for the architect who is a lover of the city and a specific building, the Seagram Building by Mies Van de Rohe, the father of Modernism. The lighting is by Desinger Alberth Diego from Curitiba, Dsgnselo. The arts and lights dress the white walls and ceilings of the apartment.
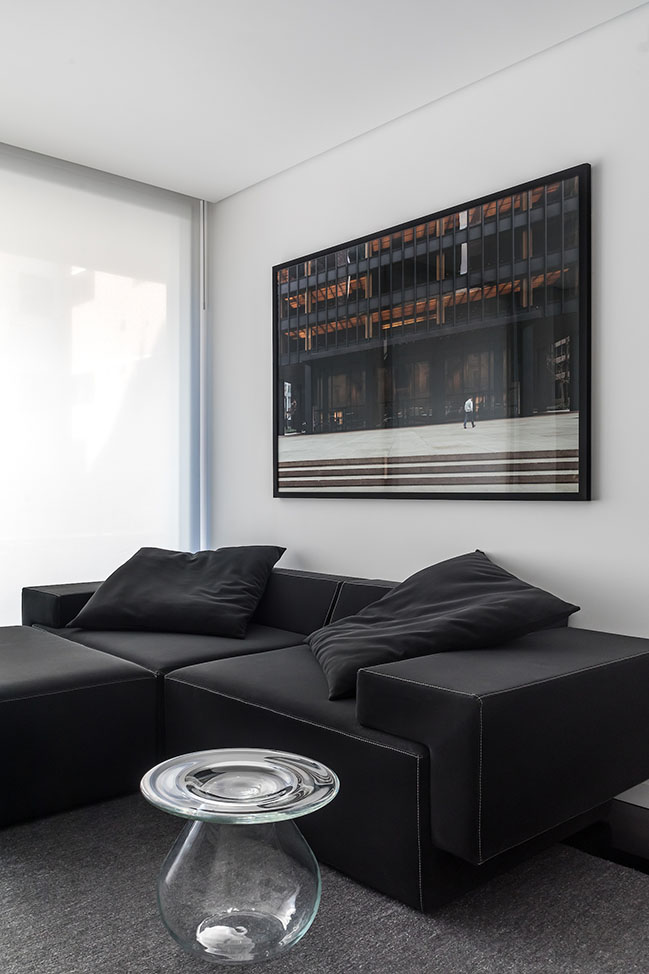
The furniture is entirely Brazilian, most of the pieces are designed by Giuliano himself. The white metal sideboards, the aspa sofa, the toucan table and the dining table are pieces designed by him for the Latin design studio. In addition, pieces such as the Julieta chair by Gustavo Bittencourt and the Girafa Bench by Lina Bo Bardi follow the monochromatic reading of the apartment in the finishings, with the exception of the Dot de jader Almeida outdoor armchair on the balcony, which is blood red, a gift from a friend who brings a point of color to the gray porch, releasing the poetic license to the outside area.
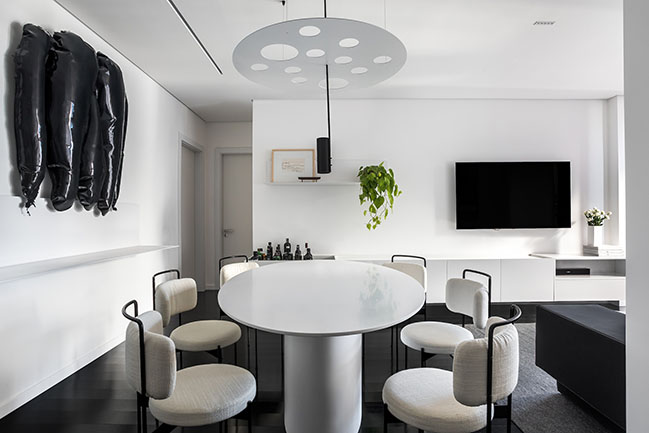
As a young couple with a cosmopolitan life, the apartment is compact but with a feeling of spaciousness, 86m2, with the full use of the layout, without unnecessary hallways or gables, it is composed of a large social area integrated with living, dining and kitchen, laundry and balcony, enabling the integration not only of the spaces but also of the people who live there and visit it. A master suite and a wild guest bedroom also feature a home office for the couple.
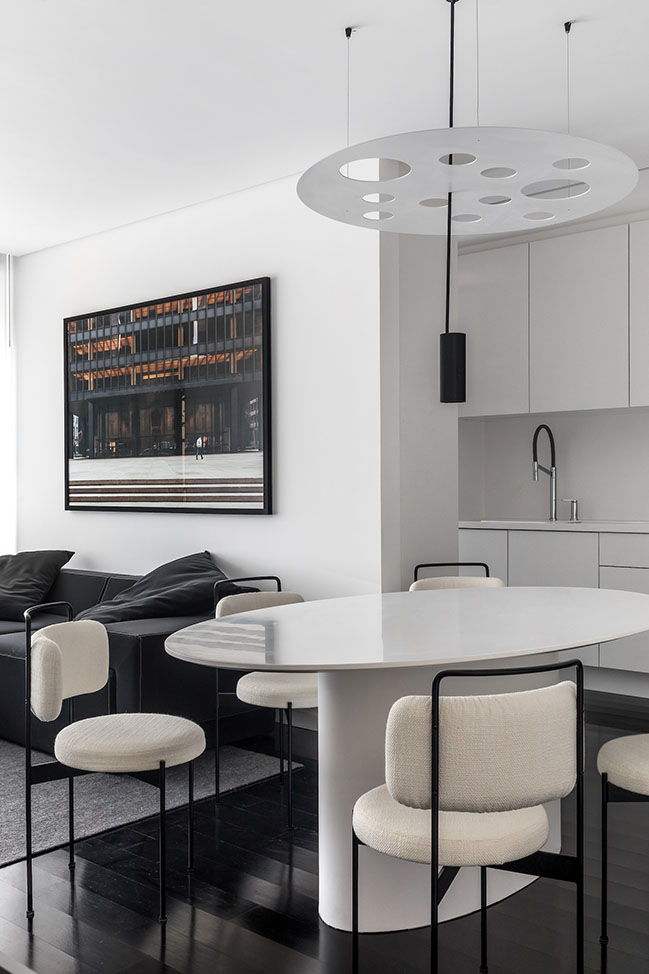
A unique apartment. Black and white, spacious and minimalist. Brazilian without the need to refer to conventions or standards. An apartment without fads to always be short of your time.
Architect: Giuliano Marchiorato Arquitetos
Location: Curitiba , Brazil
Year: 2021
Project size: 86 sqm
Photography: Eduardo Macarios
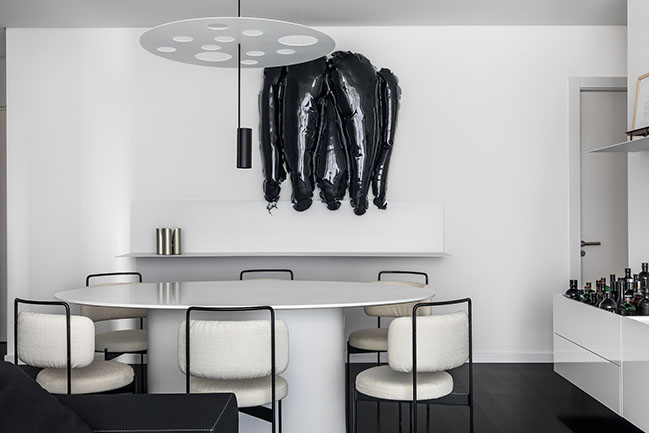
YOU MAY ALSO LIKE: Men in Black by XS Studio for compact design
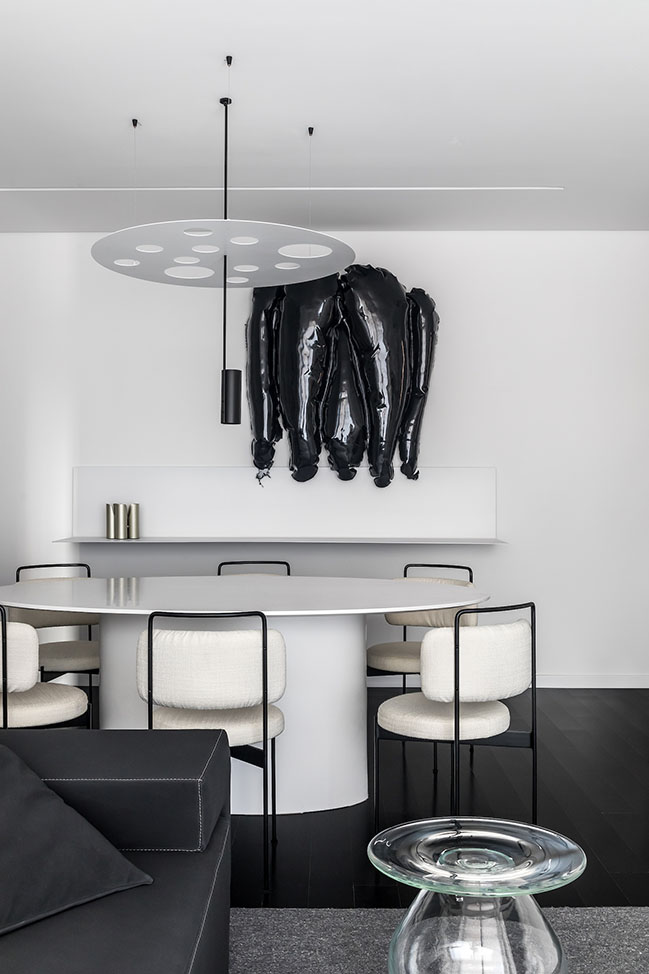


YOU MAY ALSO LIKE: Show apartment: Shades of Grey in Shanghai by Ippolito Fleitz Group
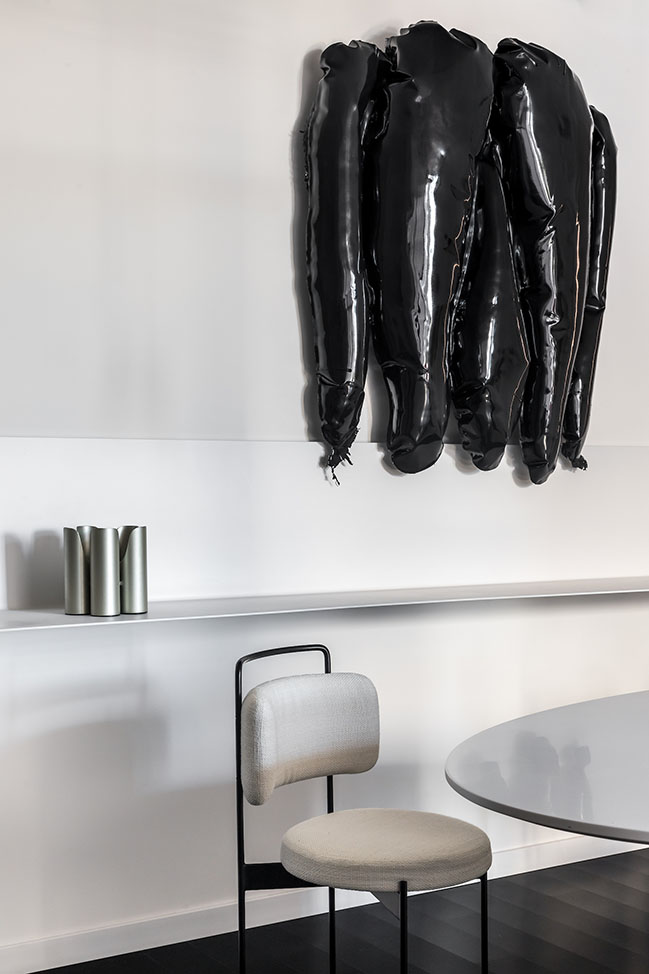
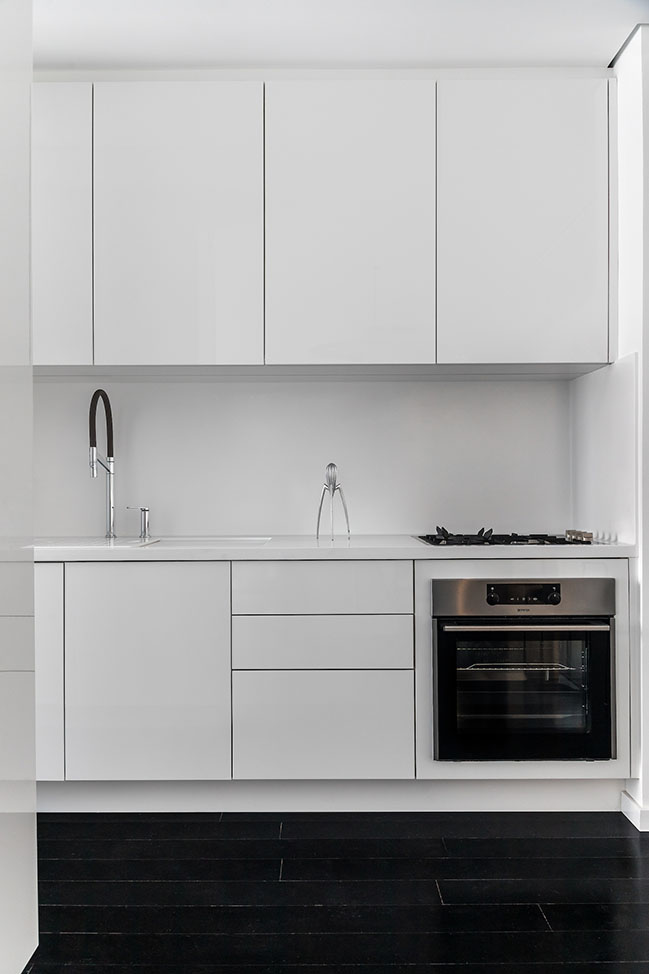
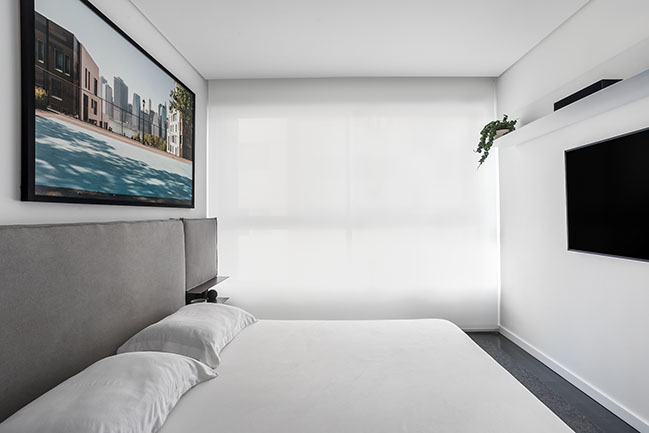
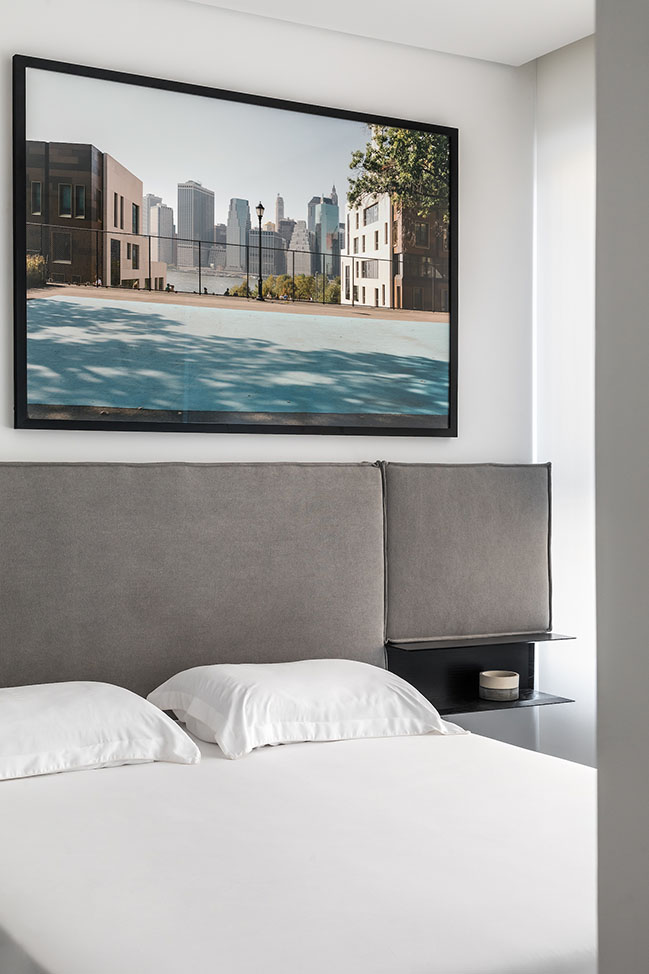
YOU MAY ALSO LIKE: Gray chic townhouse in Chicago
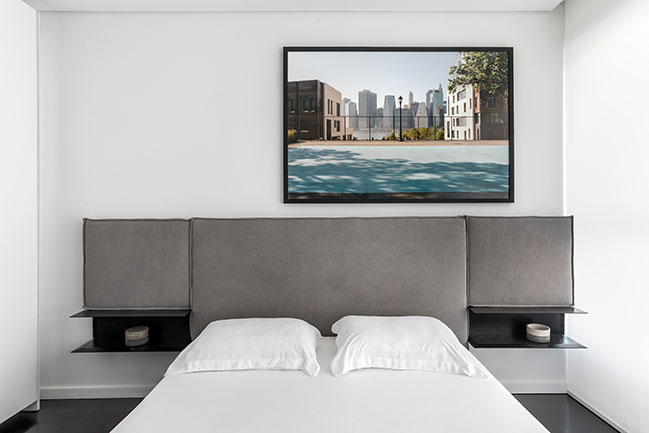
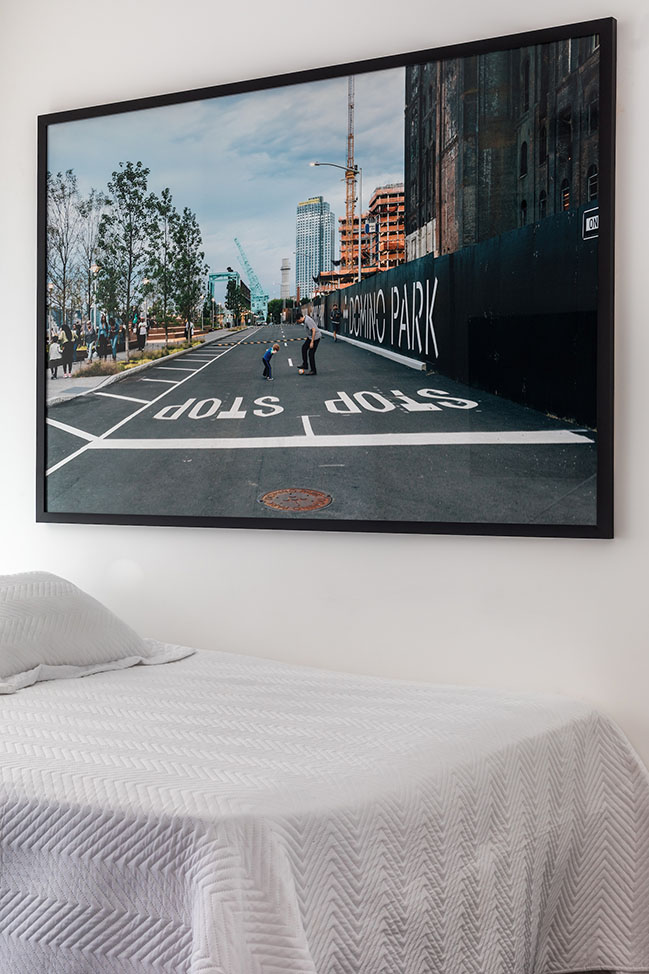
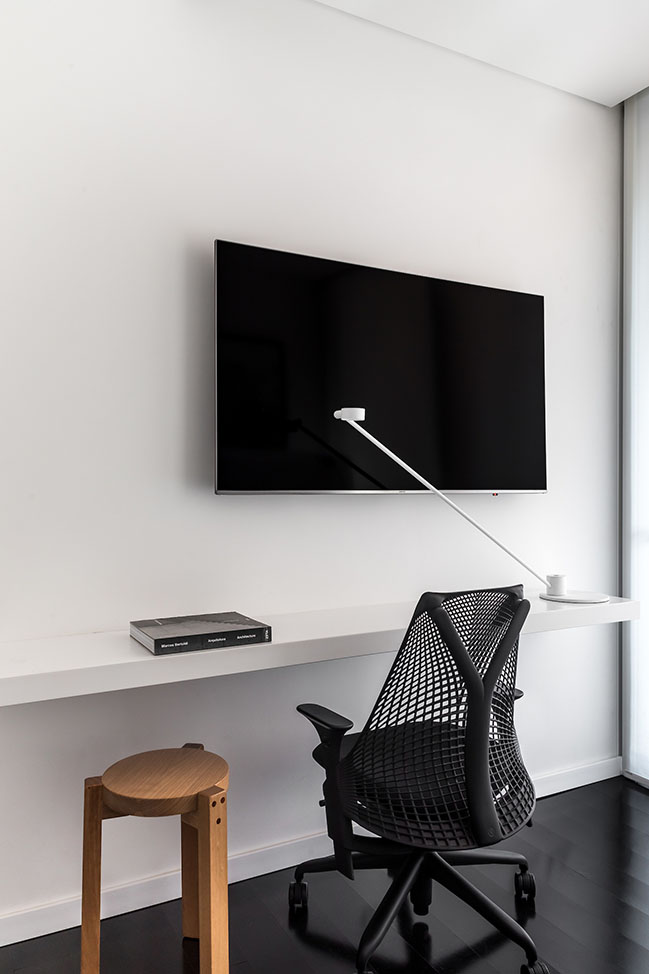
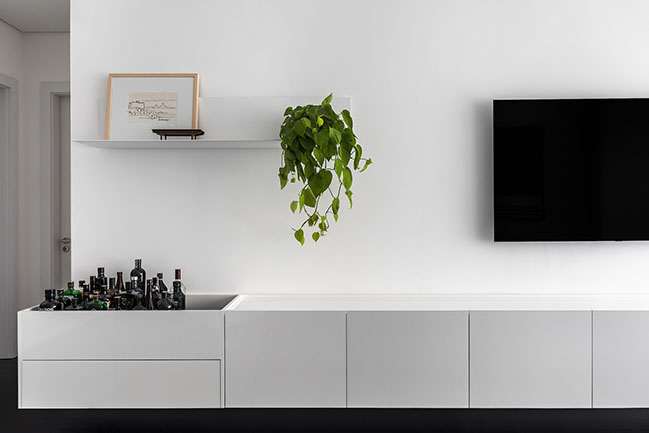
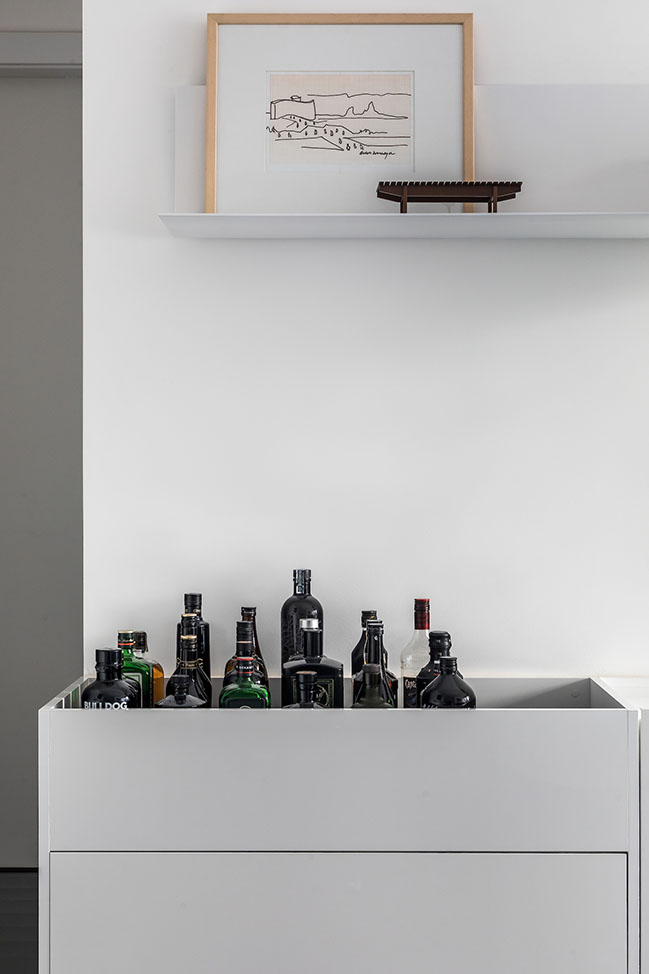
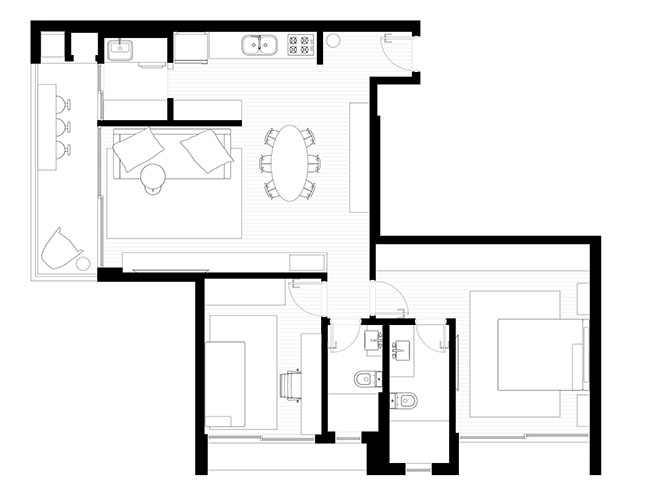
Grey Apartment by Giuliano Marchiorato Arquitetos
07 / 22 / 2021 The gray apartment is the residence of Giuliano Marchiorato and his fiancée Mayara. The concept revolves around the life of the architect, who daily studies different finishes, textures and colors for his projects...
You might also like:
Recommended post: Patio House by NOMO STUDIO
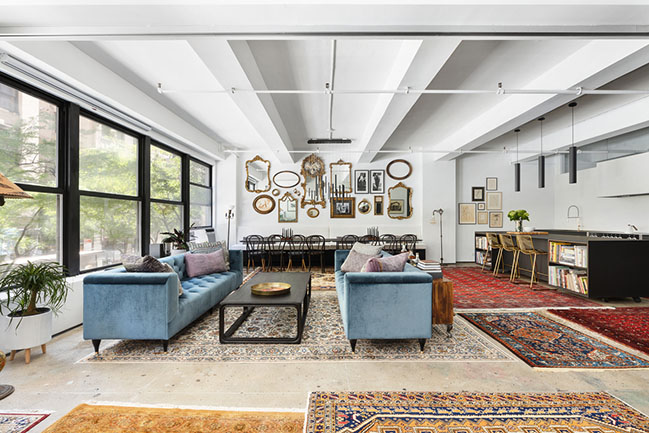
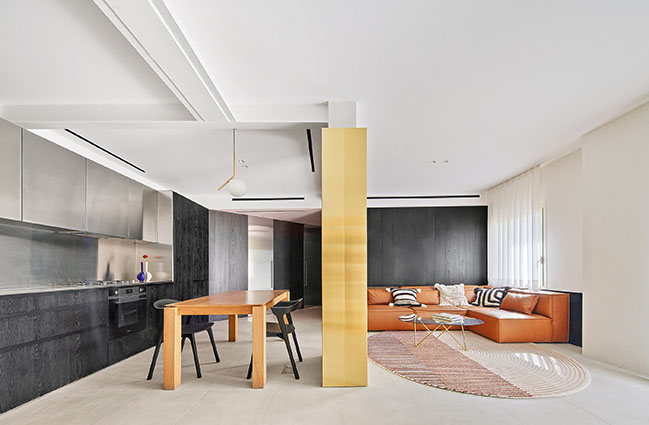
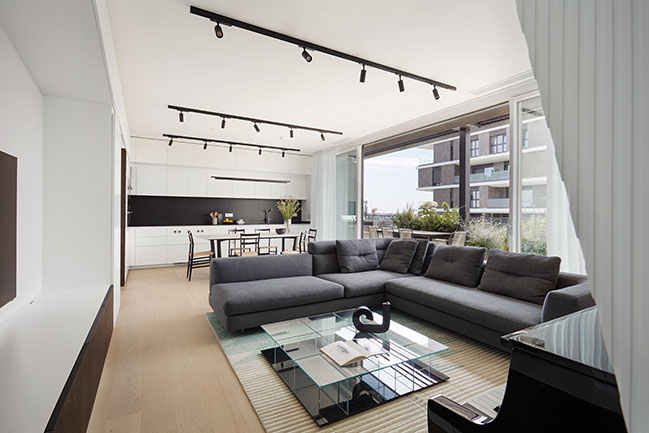
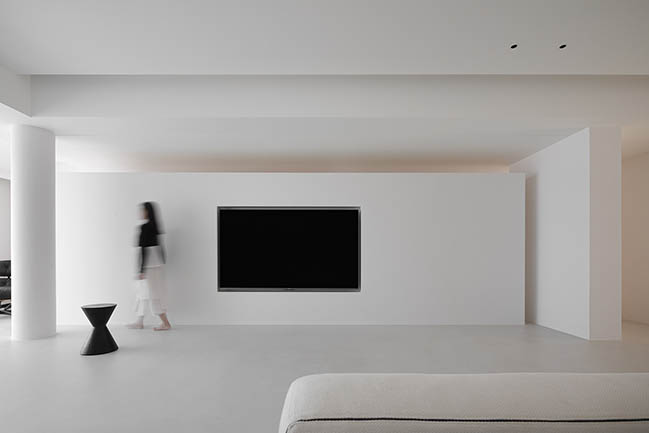

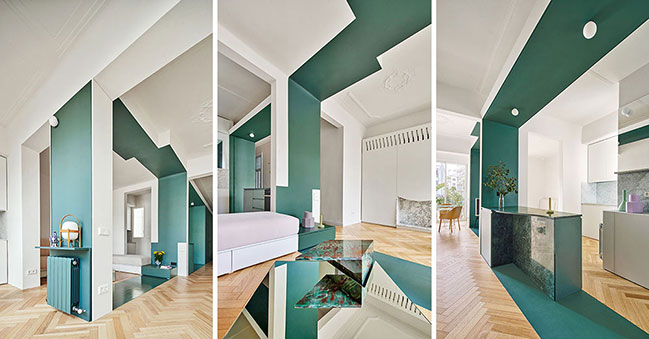
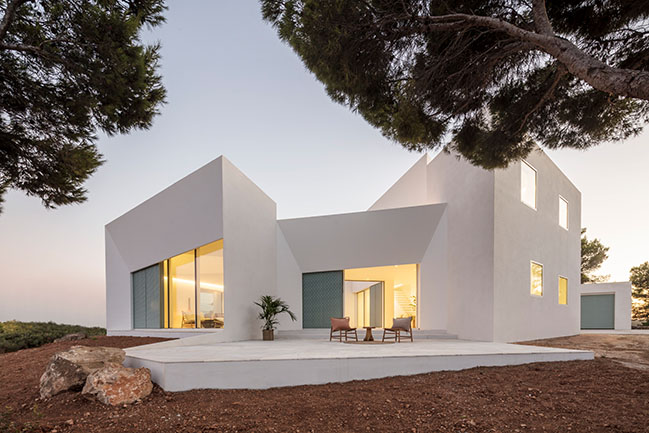









![Modern apartment design by PLASTE[R]LINA](http://88designbox.com/upload/_thumbs/Images/2015/11/19/modern-apartment-furniture-08.jpg)



