06 / 05
2019
The apartment located on the first floor in a new residential complex was designed for a young woman or a couple.
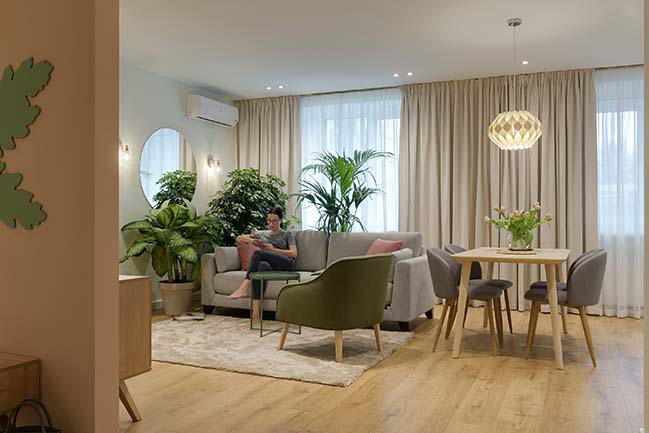
Architect: Ki Design
Location: Kyiv, Ukraine
Year: 2019
Gross built area: 67 sqm
Lead Architects: Galina Yatzuk, Kateryna Goriaieva
Photography: Sergey Savchenko

From the architect: The original layout had a separate small kitchen and two rooms located along a long hall. We have allocated a separate room for a master bedroom with a dressing room accessed only from the bedroom, as well as a separate large storage room for clothes, linen, and household items.

The rest space was combined into a common space with hallway, living room, and kitchen areas. Thus, we managed to get rid of cramped rooms from the original layout. The bathroom became more spacious as well — we combined the bathroom and a toilet into a nice full bathroom with a washing machine and a boiler. The hallway and living room area are slightly divided by a partition, leaving aisles on both sides.
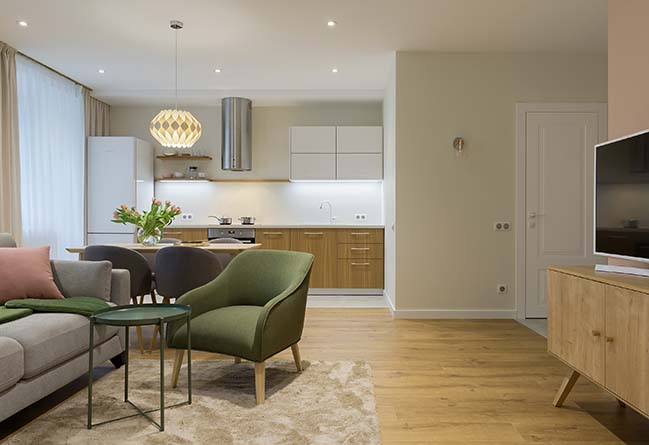
Since the apartment is located on the lower floor surrounded by high-rise houses of the residential complex, the main colors for the project are light to visually enlarge and illuminate the space. The main tone of the walls is milky with a slightly olive tinge. The dominant shade of the bathroom is white. White is also used for furniture in the dressing rooms and the kitchen, as well as for the doors.
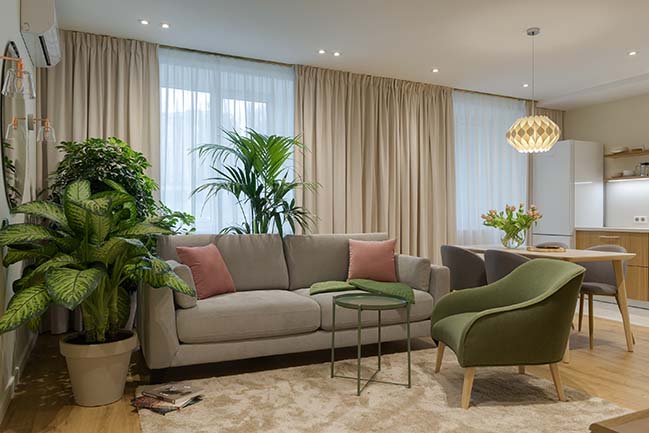
Two powder-colored walls — the partition between the hallway and the living room and one wall in the bedroom — make the apartment more cozy, soft, filled with color. Furniture is upholstered with gray textiles. Wooden floors and furniture wood is warm and bright natural ash.
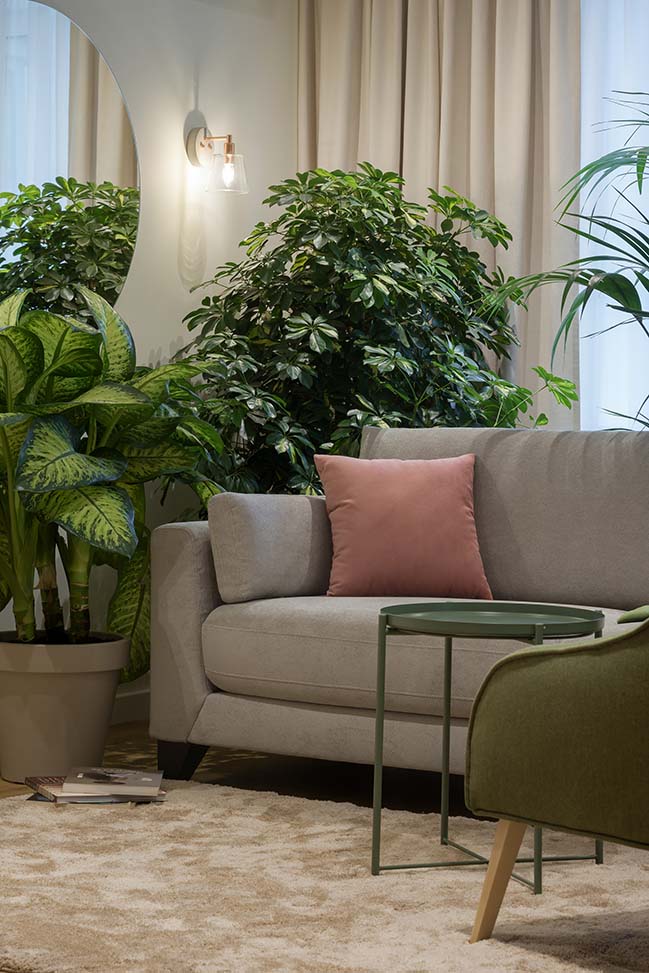
The first design accent in the apartment is green. Green grass colored armchair and tea table, large plants in pots in the living room, green leaf-looking throw pillows on the couch and the bed, a panel on the hallway wall representing a branch with oak leaves.
The second accent — rounds. A pendant ring-lamp complements two custom mirror lamps on the bedroom wall. Mirrors in the living room and hallway, a table by the sofa, a rug in the hallway and puffs are all round.
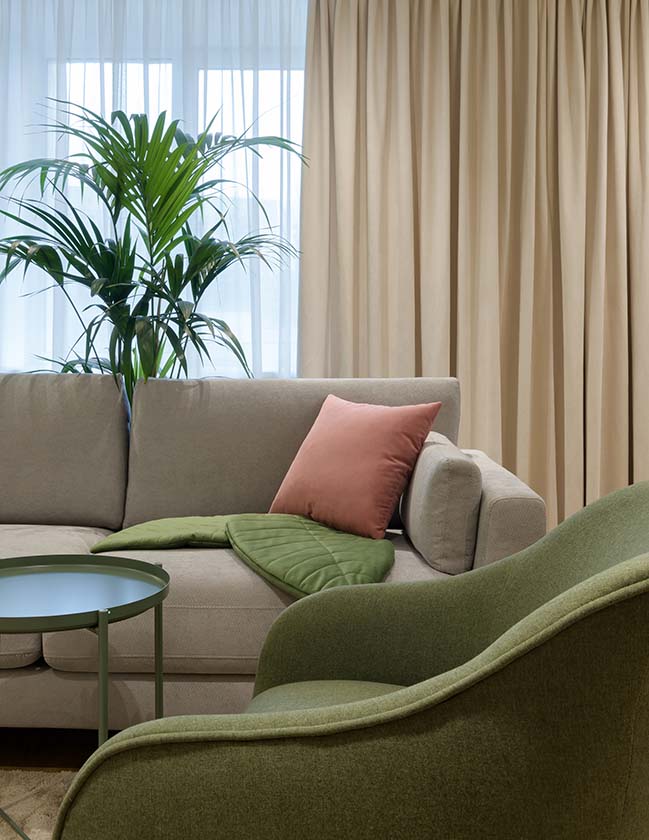
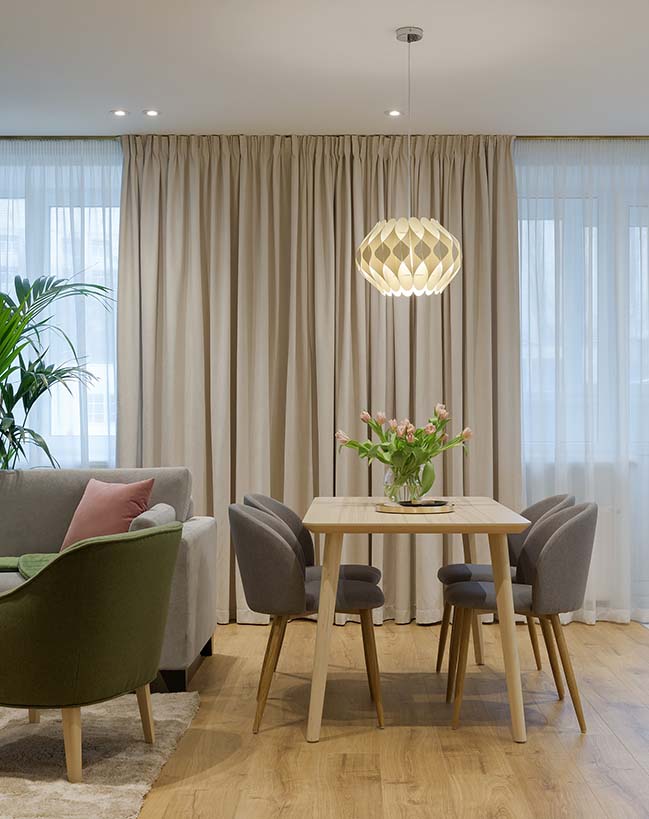
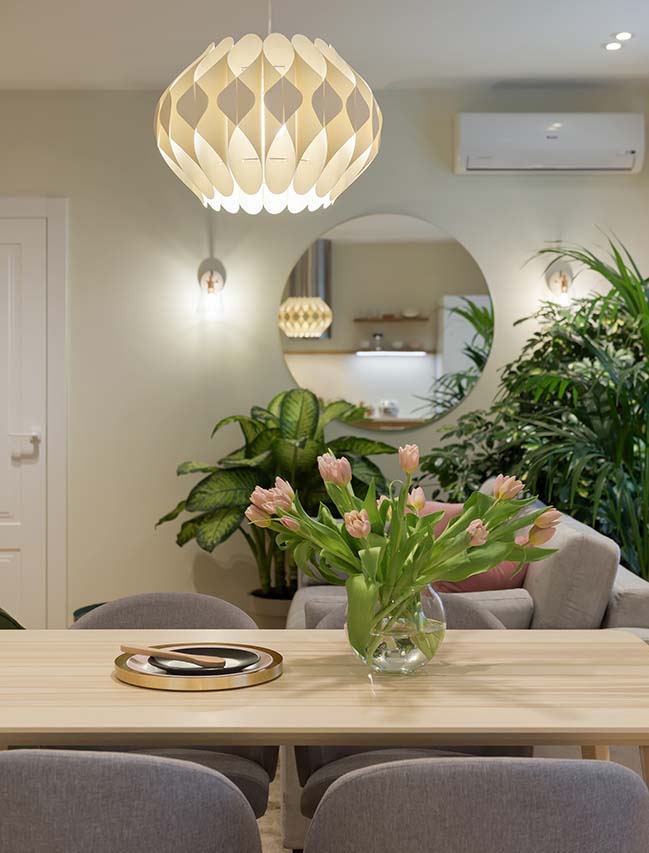
YOU MAY ALSO LIKE: W Apartment by AworkDesign.Studio
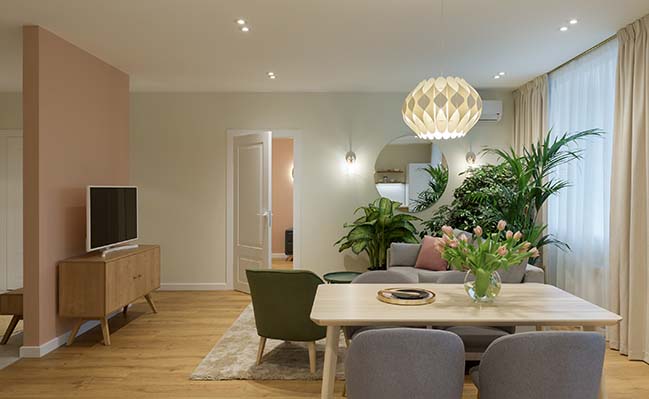
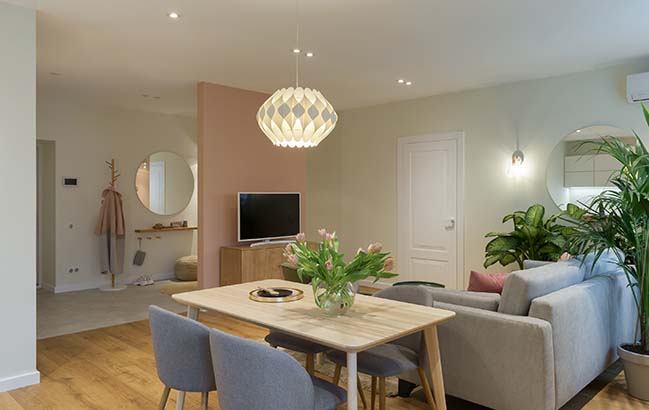
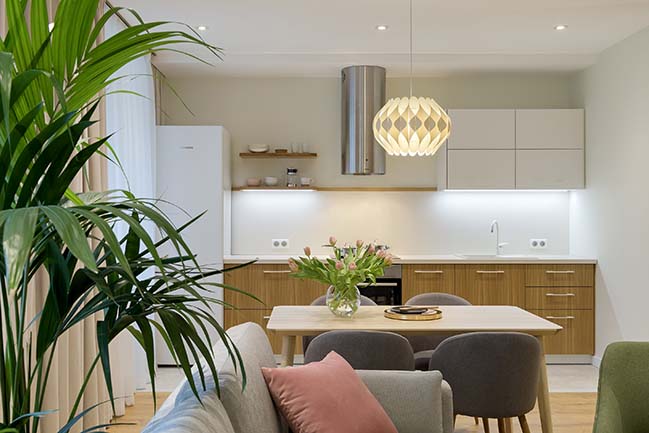

YOU MAY ALSO LIKE: Jazz style apartment in Chisinau by ZEN DESIGN
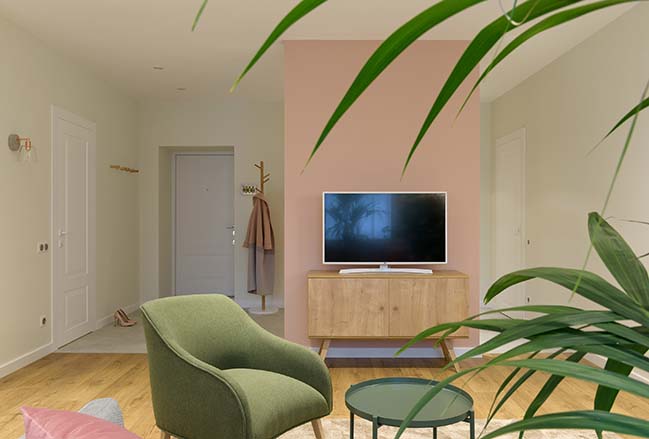
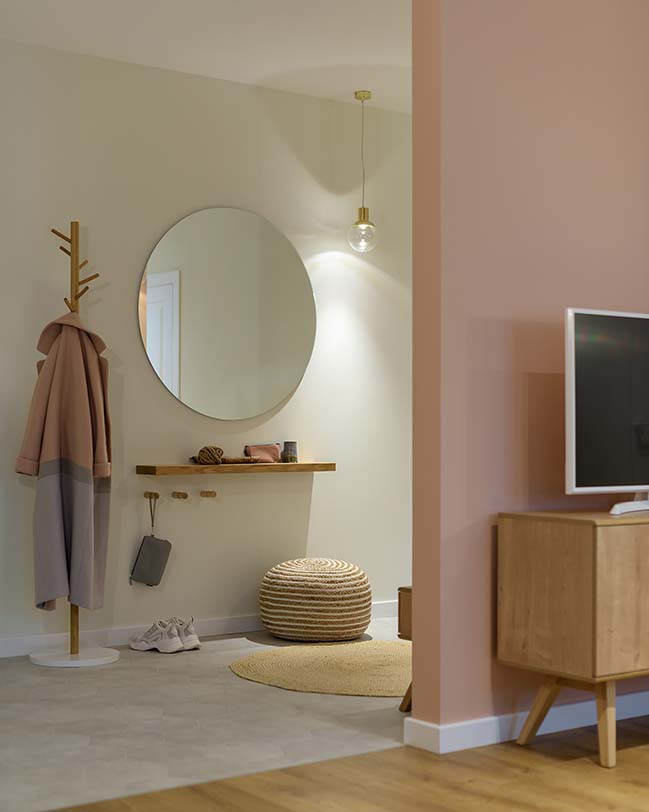
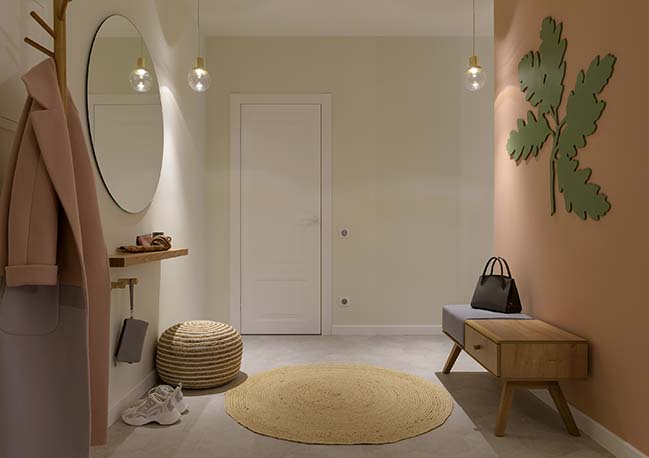
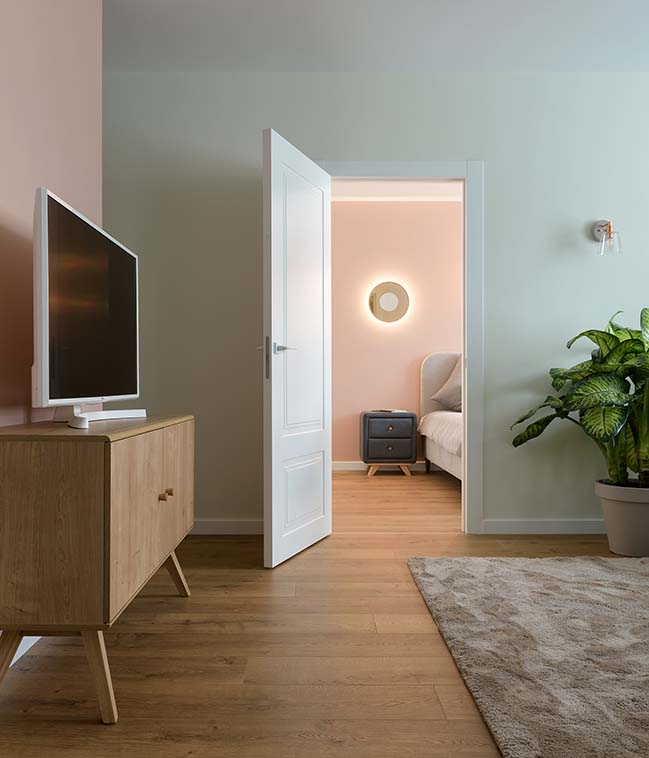
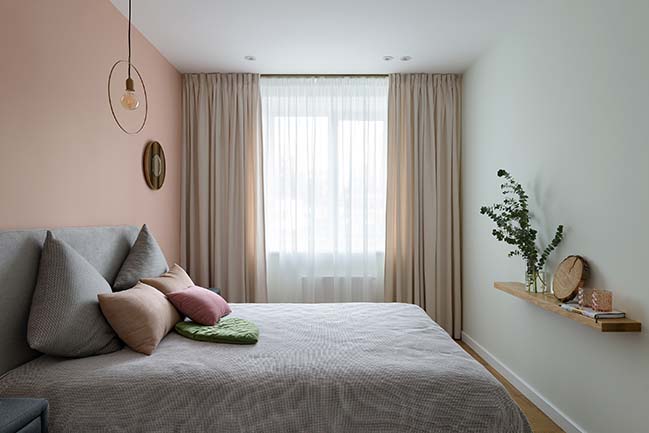
YOU MAY ALSO LIKE: Apartment M8 by Marasovic Arhitekti
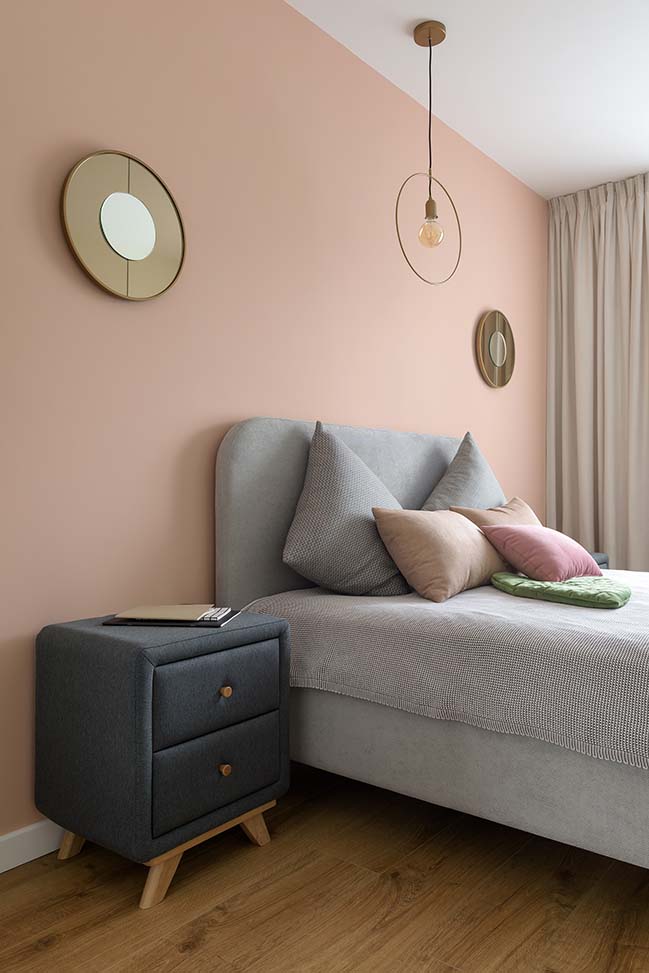
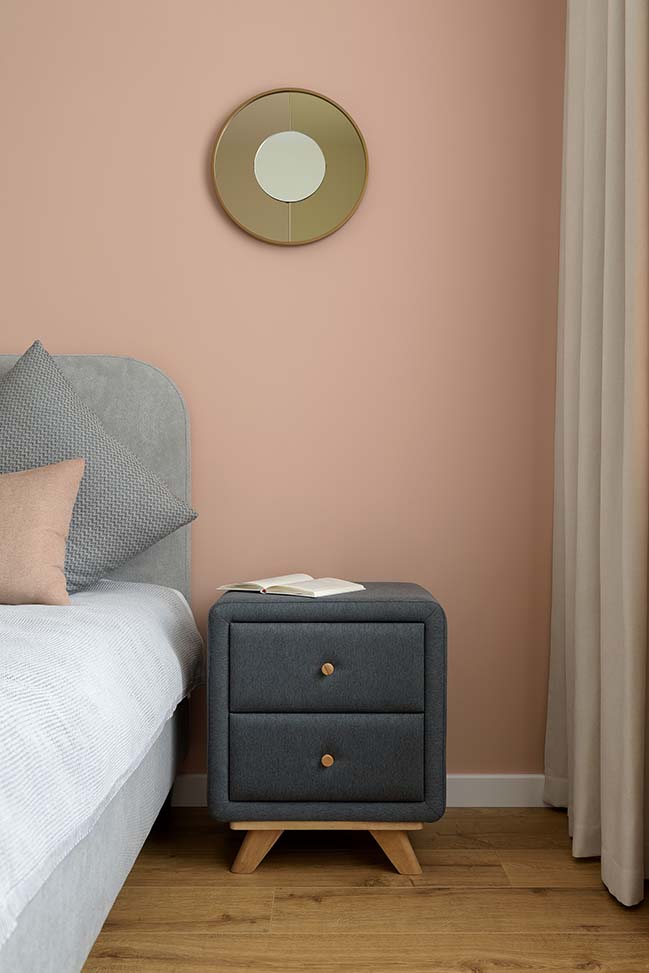
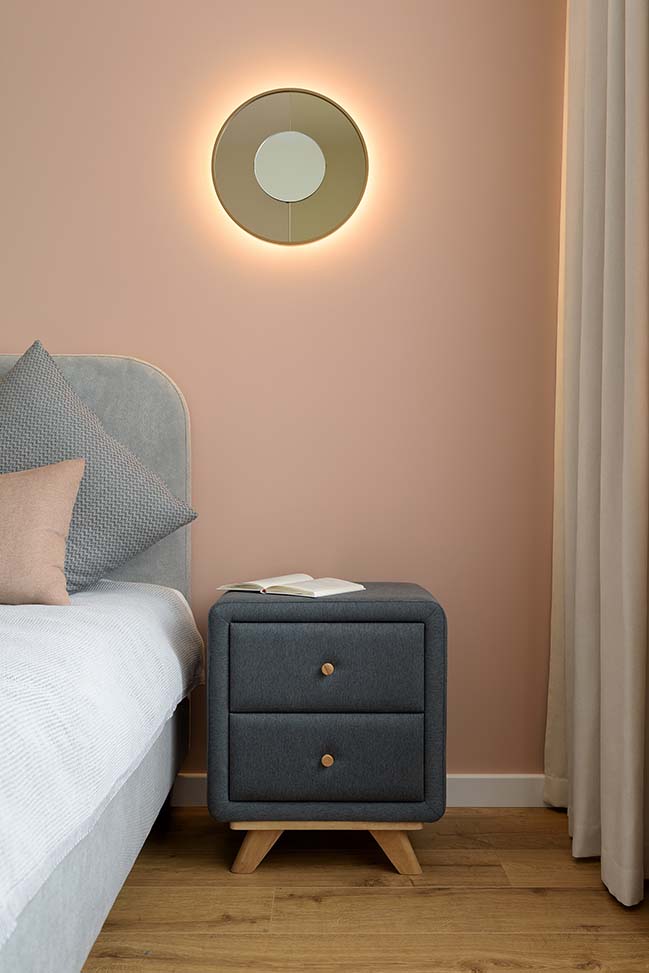
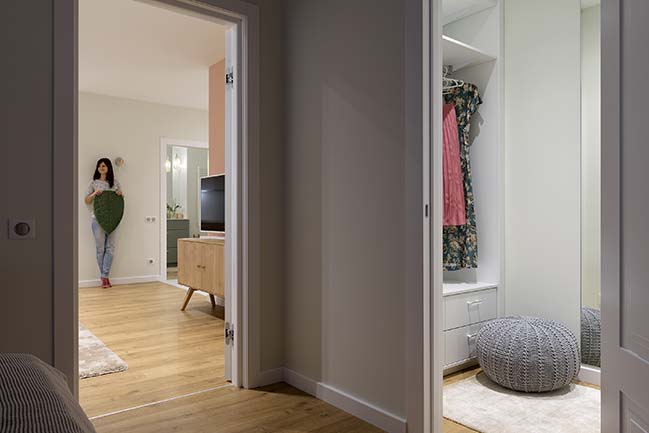
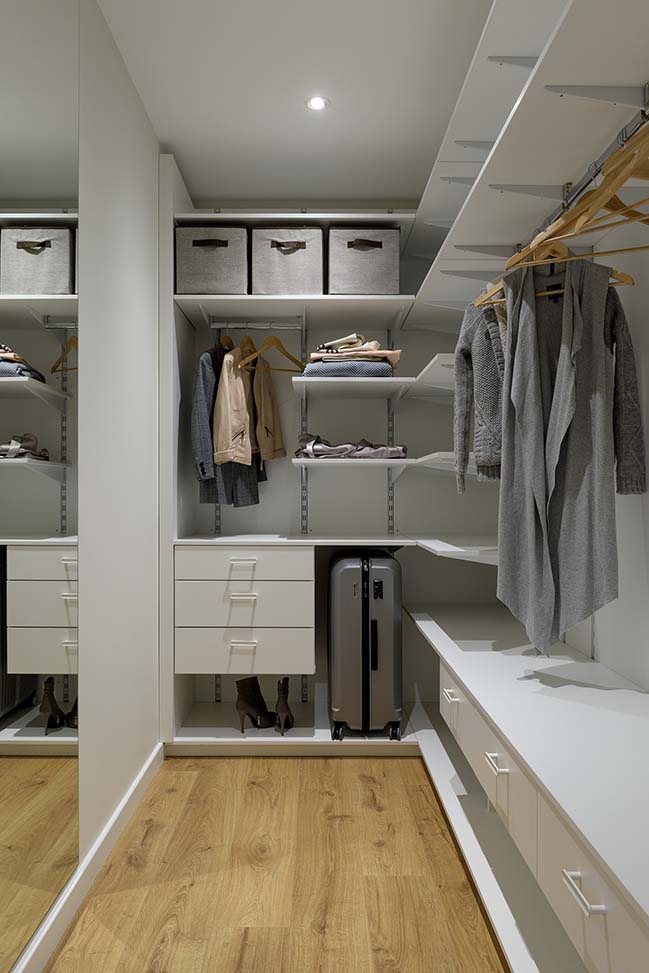
[ VIEW MORE HOME DESIGNS IN UKRAINE ]
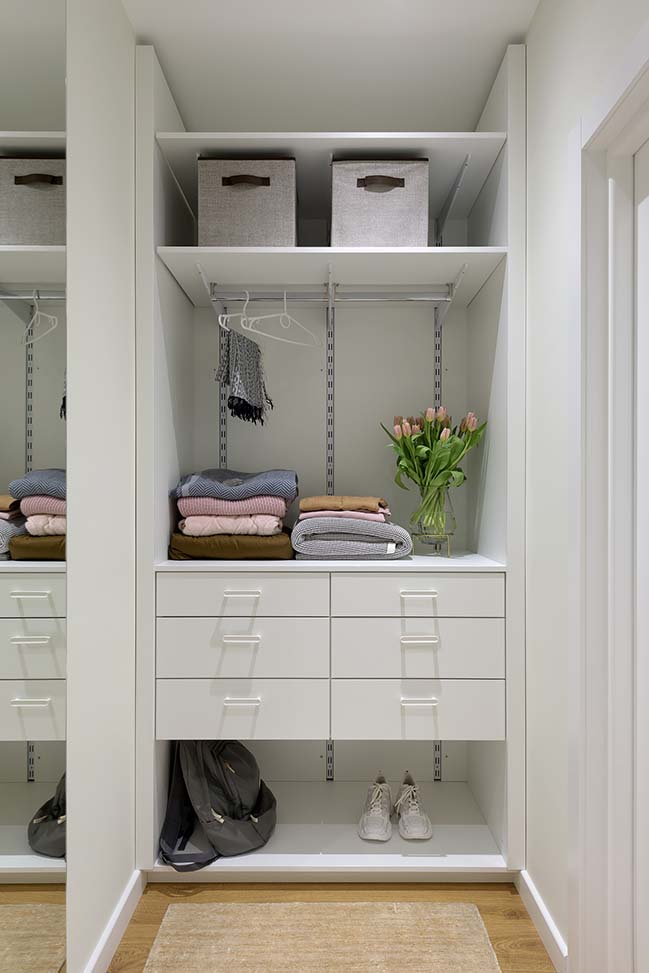
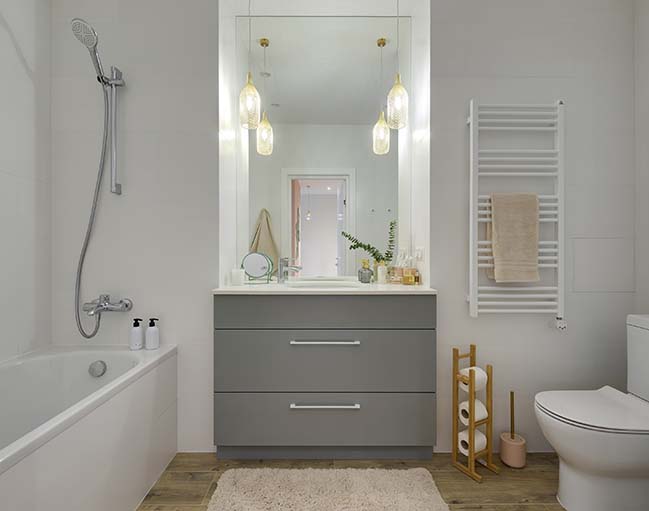
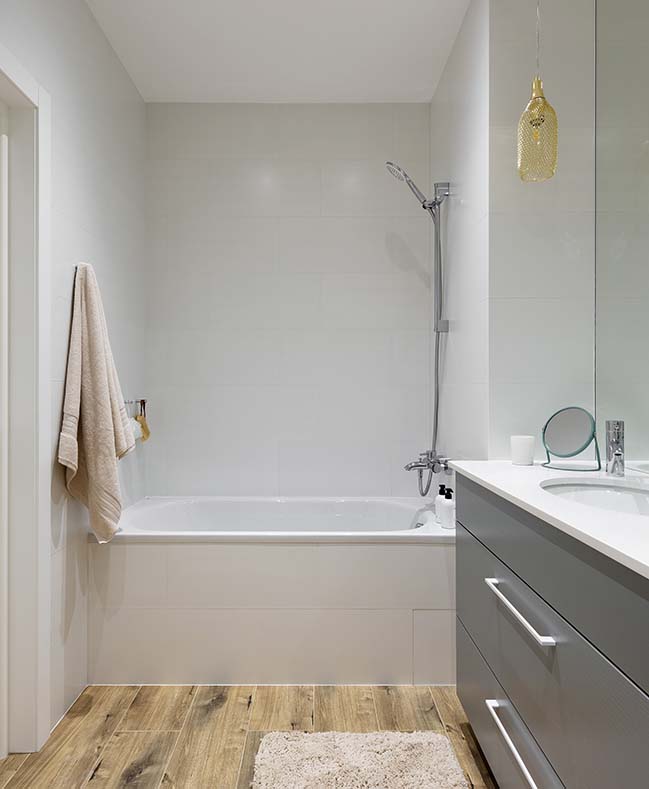
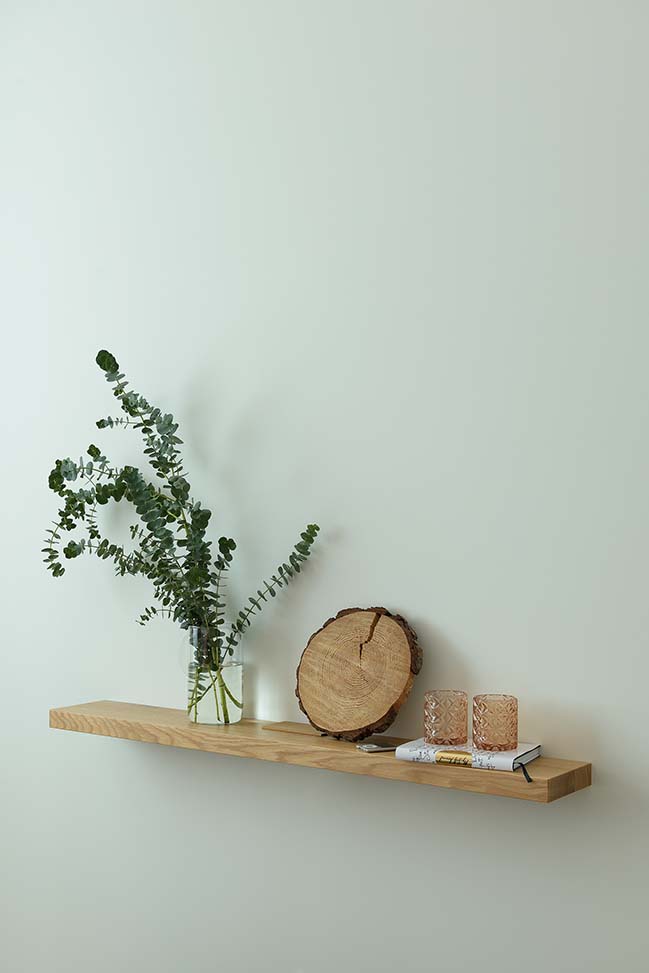
BEFORE RENOVATION:
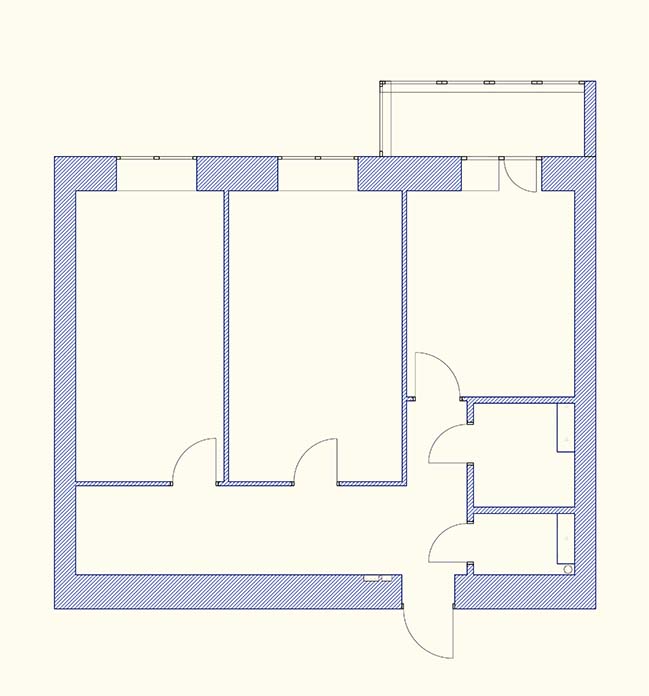
AFTER RENOVATION:
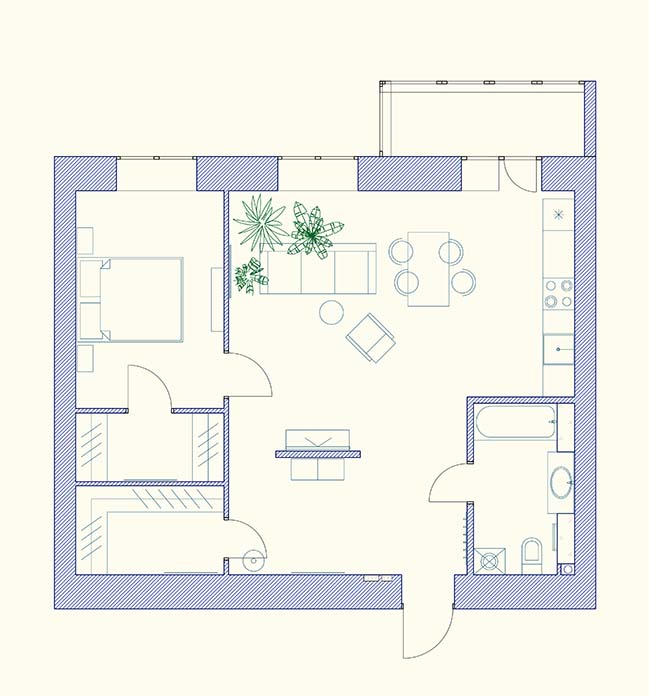
GZ. Apartment in Kyiv by Ki Design
06 / 05 / 2019 The apartment located on the first floor in a new residential complex was designed for a young woman or a couple
You might also like:
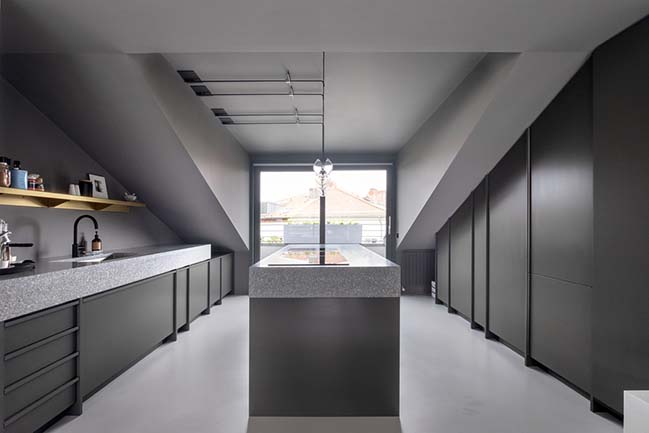
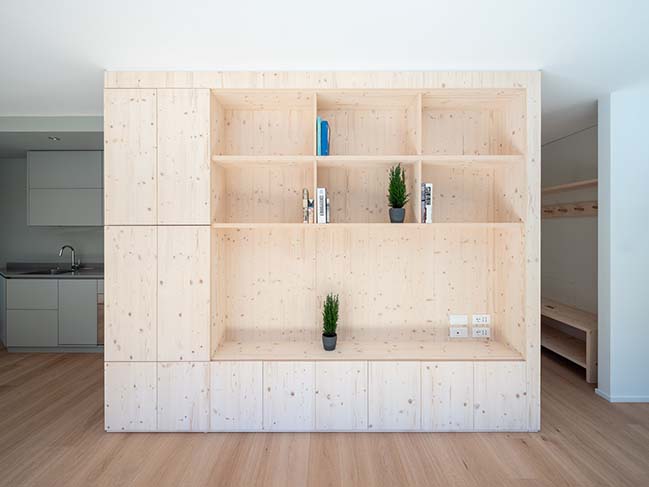
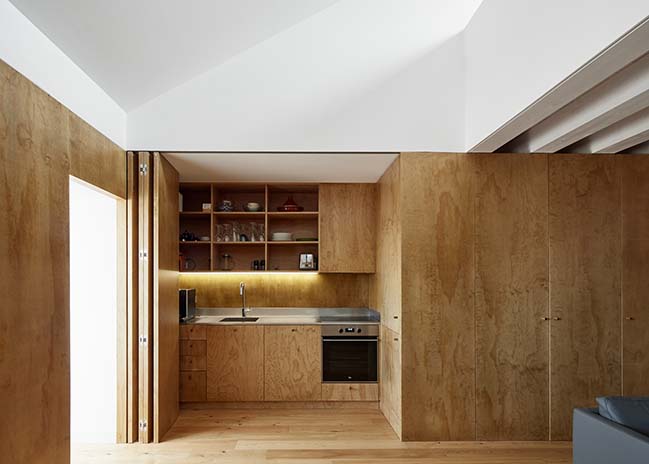
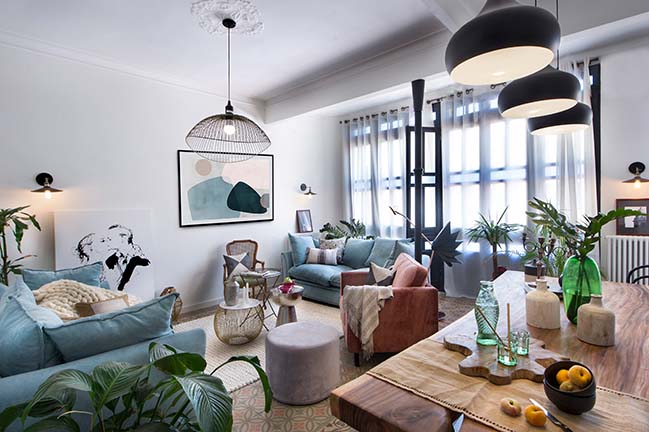
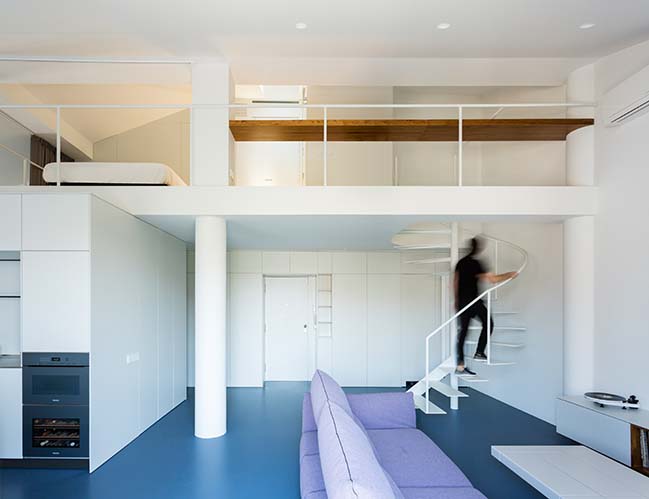
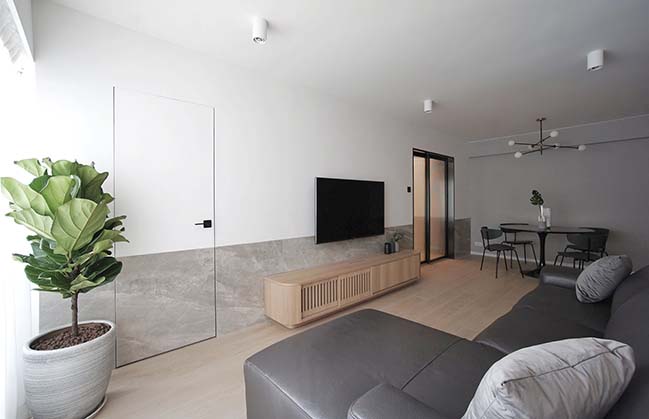










![Modern apartment design by PLASTE[R]LINA](http://88designbox.com/upload/_thumbs/Images/2015/11/19/modern-apartment-furniture-08.jpg)



