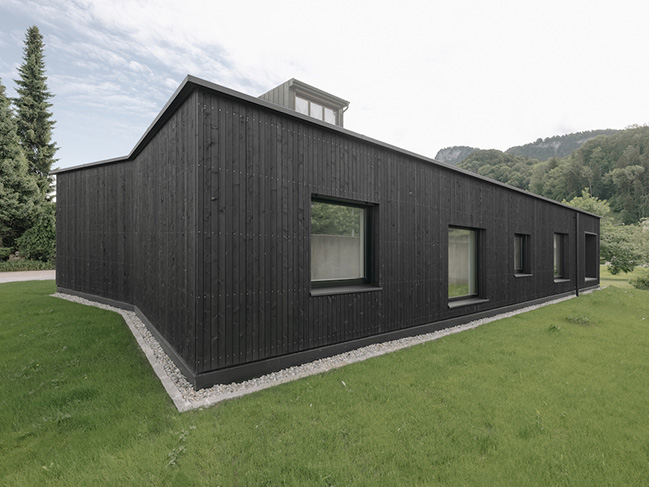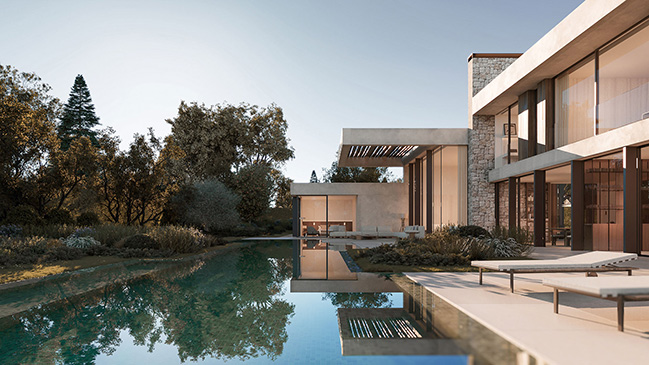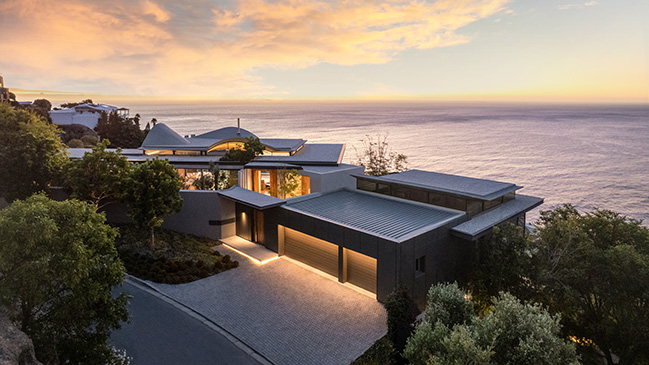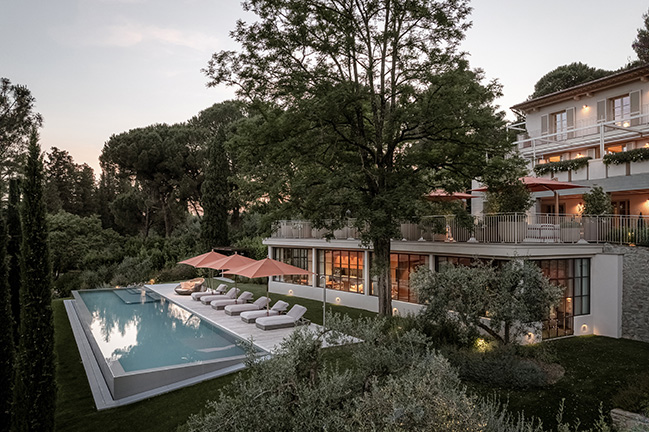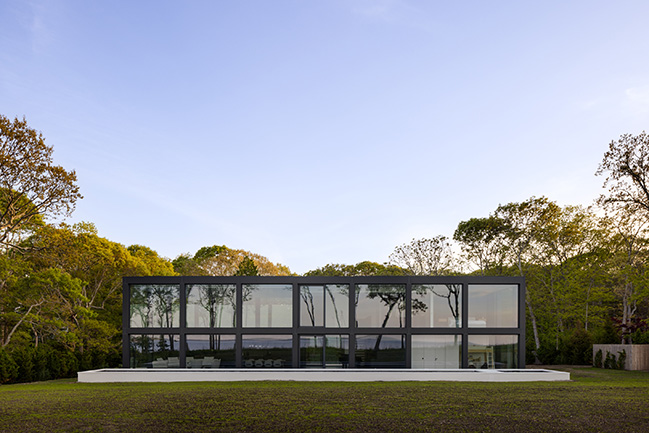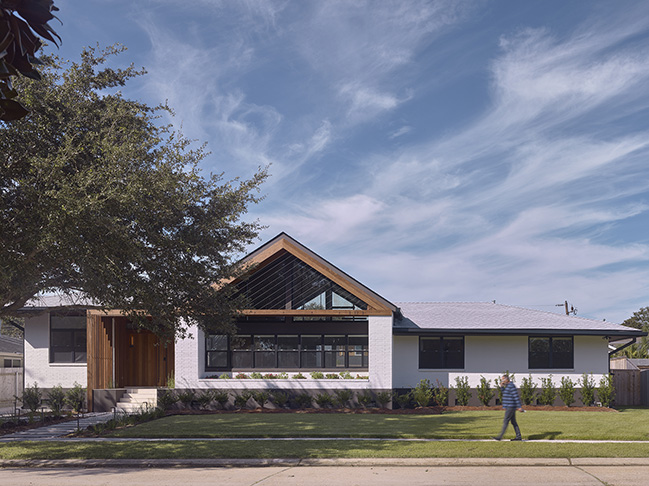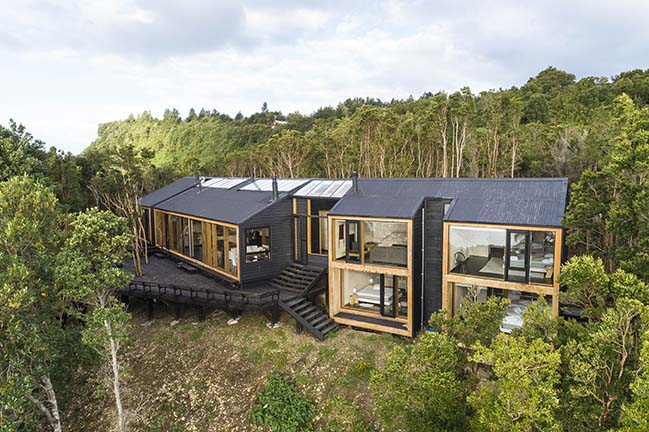12 / 07
2024
Designed to strike the perfect balance between modern comfort and immersion in nature, the home embodies understated elegance, becoming a true family haven where nature and architecture merge in perfect harmony...
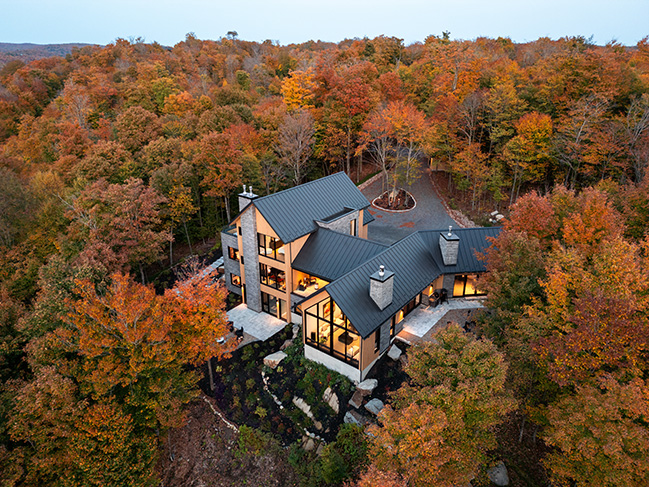
> Alizé Residence by Atelier BOOM-TOWN
> Shefford House by Atelier BOOM-TOWN
From the architect: Perched in an enchanting natural setting, this intergenerational residence blends harmoniously into the forested landscape of the Laurentians, near Lake St-Victor, in the Province of Quebec. Designed to strike the perfect balance between modern comfort and immersion in nature, the home embodies understated elegance, becoming a true family haven where nature and architecture merge in perfect harmony. It captures the spirit of legacy, where past and present meet, with each architectural detail reflecting the bonds uniting the family.
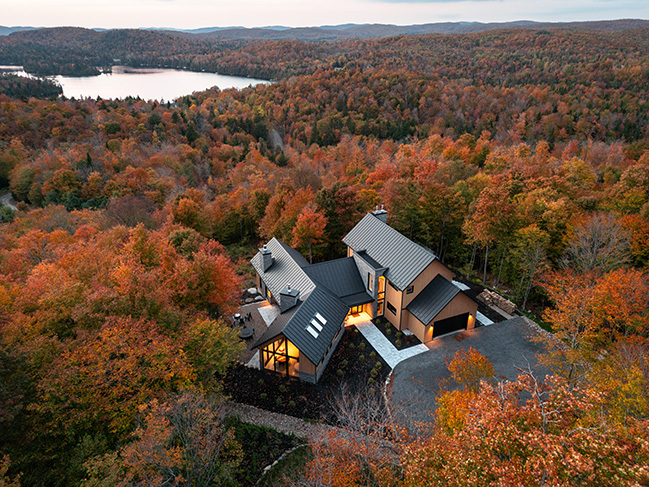
Inspired by clean lines and a gabled structure, the house's silhouette combines classic and contemporary elements. Its architecture embraces the contours of the site, using its slopes to offer breathtaking views while maintaining the privacy of each living space.
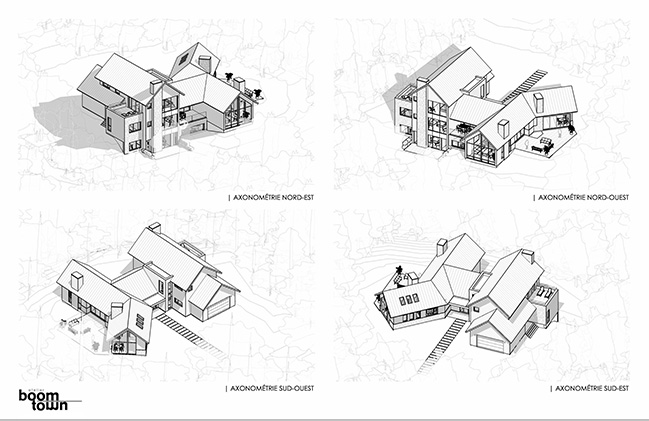
The volumes and noble materials integrate seamlessly with the surroundings, maintaining a constant dialogue with natural elements — the rock, the trees, and their canopy. Le Hâle, the north and east wind that dries plants and soil, is a structural presence here, influencing the layout and materiality of the spaces. Symbolizing strength and character, it inspires robust architectural forms and durable materials that resonate with their environment.
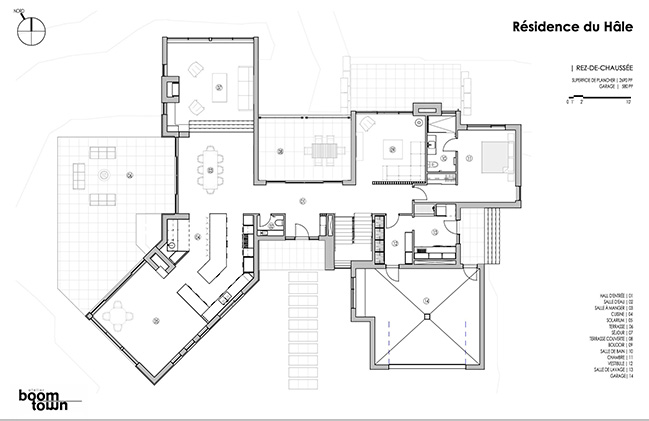
The selected materials, including light wood for the facades and gray stone at the base of the structure, reinforce the home's natural anchoring, while adding warmth and rustic charm. The black metal roof, with its clean lines, contrasts with the natural tones of the facade, bringing a contemporary touch.
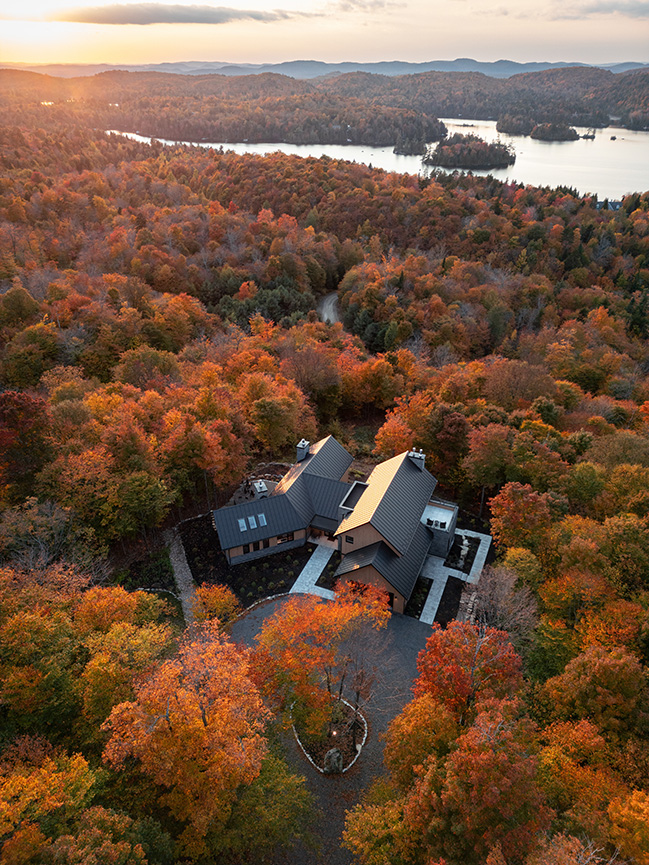
The terraces and outdoor spaces are designed to fully embrace the landscape, allowing residents to live in symbiosis with nature year-round. These spaces offer the perfect spot to relax while admiring the changing colors of the seasons.
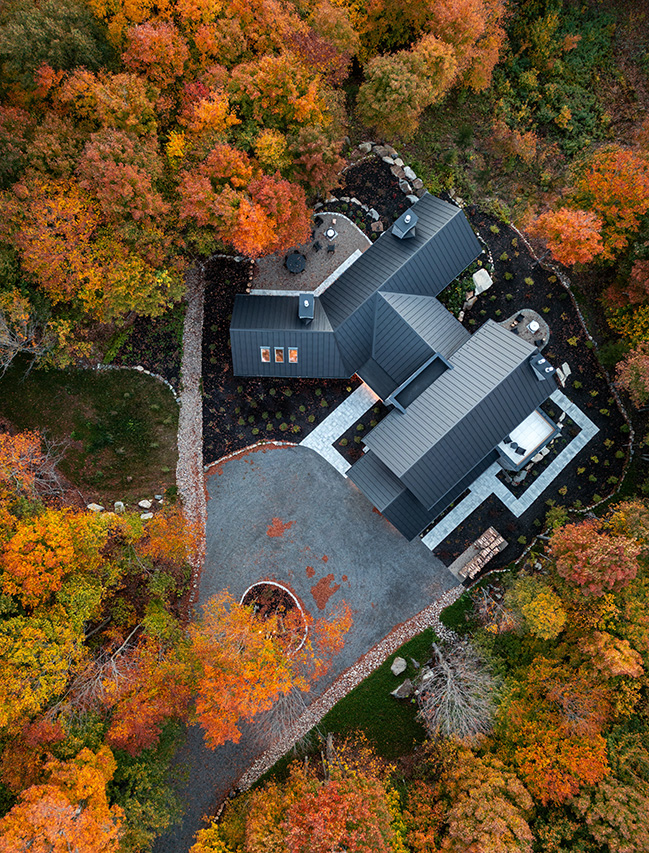
The interior layout is designed to maximize natural light, creating bright and inviting spaces. Large windows and unobstructed views connect every interior space to the surrounding landscapes, ensuring a visual and sensory continuity with nature. The interior spaces prioritize comfort and conviviality, with fluid circulation and generous volumes fostering a serene and welcoming atmosphere.
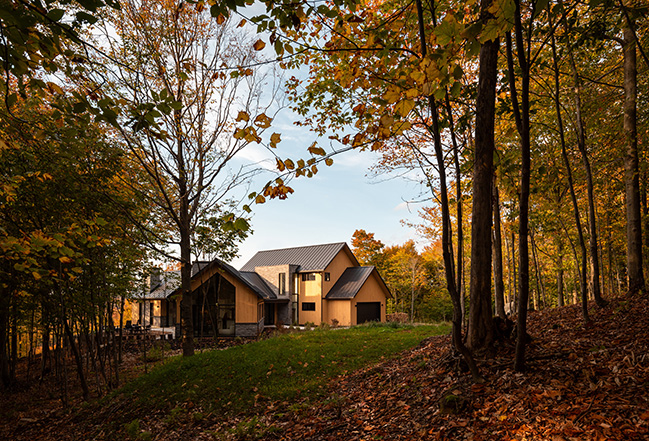
Natural stone fireplaces serve as warm focal points in the living areas, reinforcing the connection to the natural environment. Their raw, timeless stone mantels evoke the textures and colors of the surrounding landscape. These features add character and resilience.
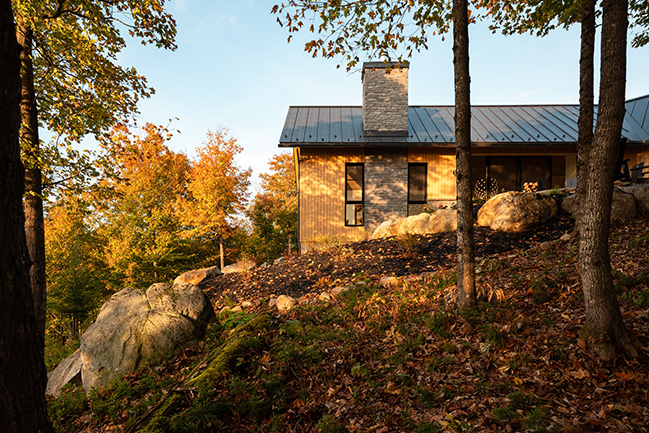
The sunroom is designed as a luminous sanctuary, oriented due south, making it the perfect place to relax and enjoy the rhythm of the seasons while being sheltered from the elements. With its expansive windows and glass doors, it creates a seamless connection between indoors and outdoors, offering an unobstructed view of the deciduous forest, while allowing sunlight to flood the space with natural warmth.
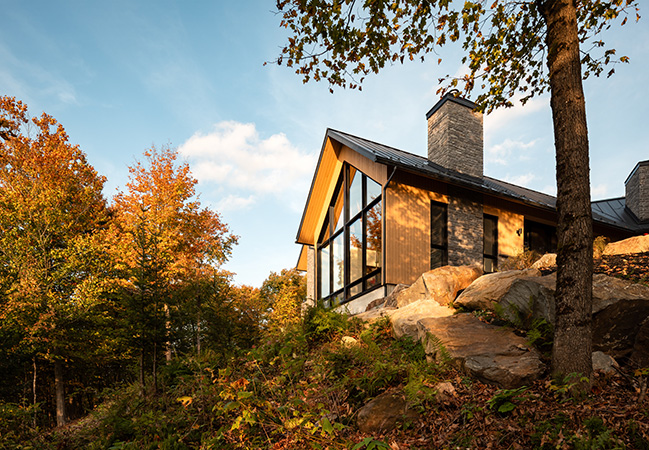
Architect: Atelier BOOM-TOWN
Location: Wentworth-Nord, Canada
General Contractor: Bois & Nature Construction
Structural Engineer: GENIEX
Exterior Cladding: Juste du Pin / Pangaea Natural Stone / MAC Architectural
Doors & Windows: FABELTA
Cabinetry: Créations de la Sablonnière
Staircase: Escalier Maxime Lauzon
Interior Doors and Moldings: Boiserie VM
Photography: Vincent Brillant
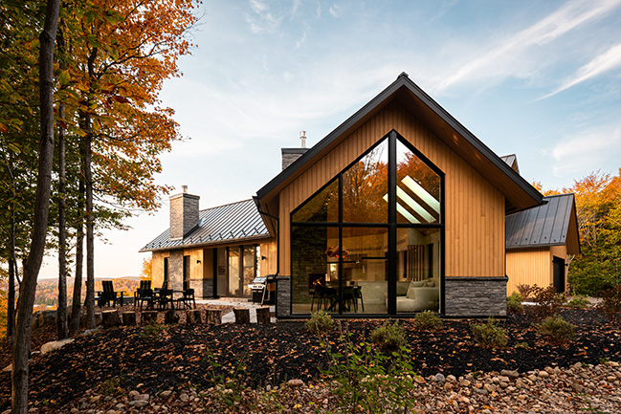
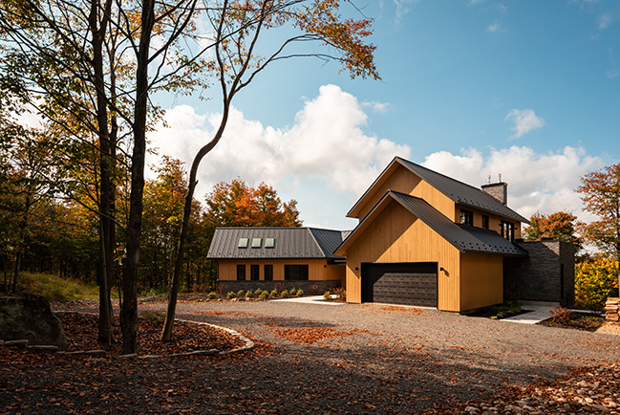
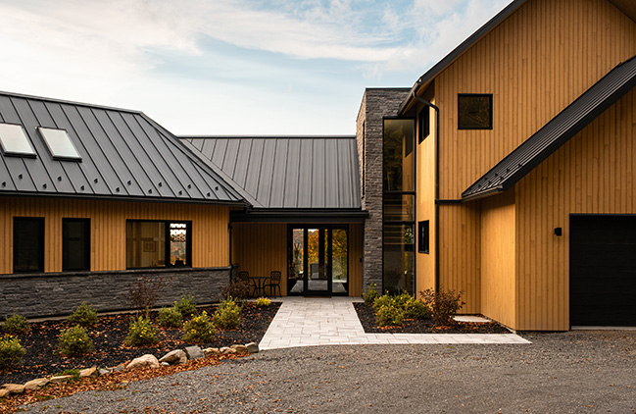
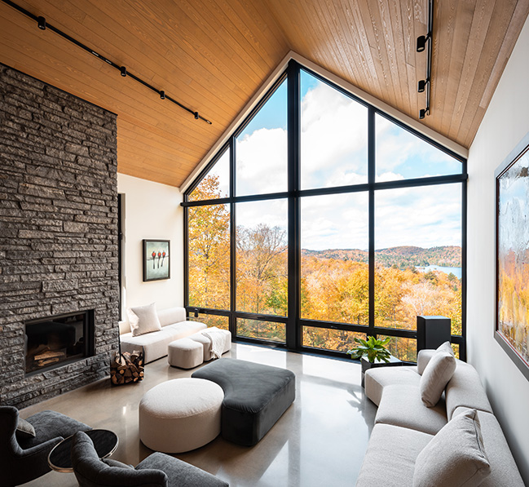
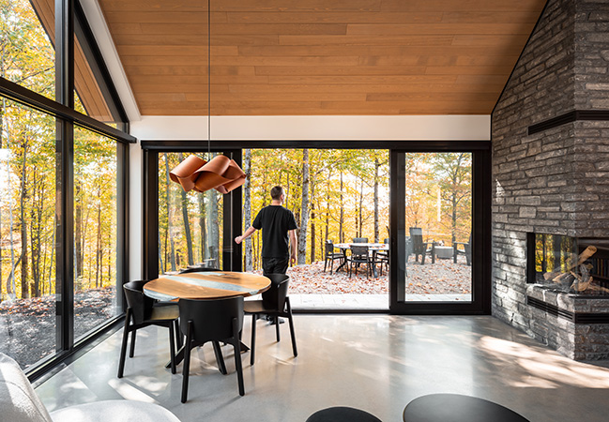
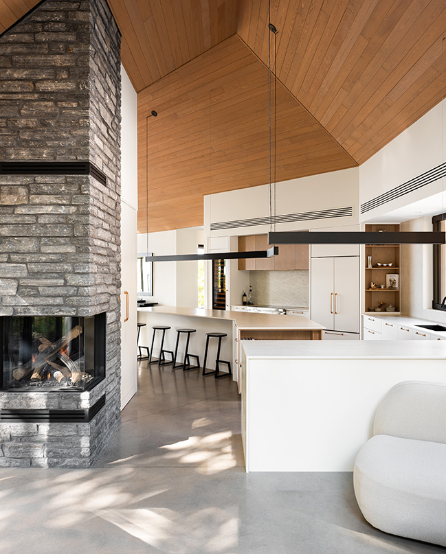
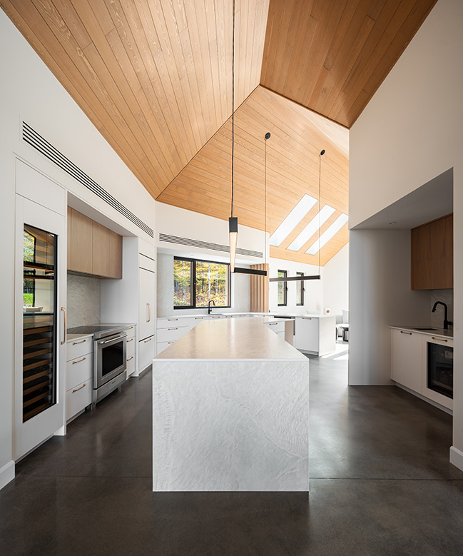
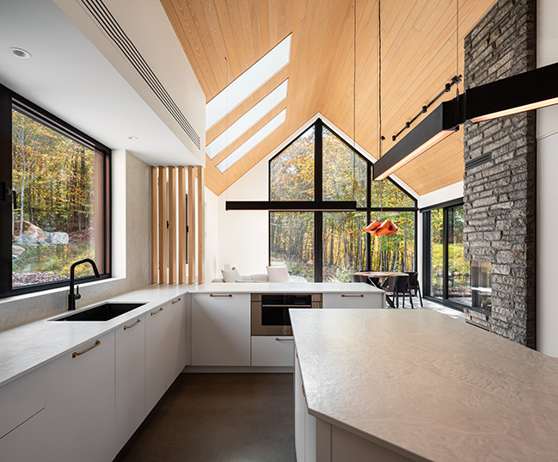
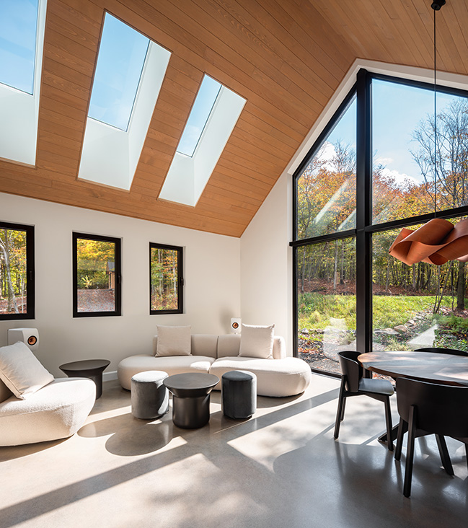
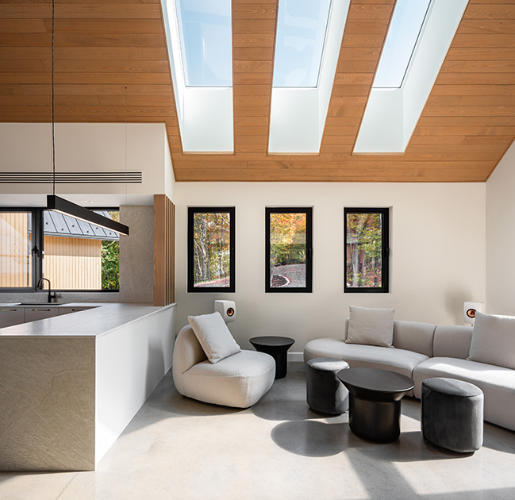
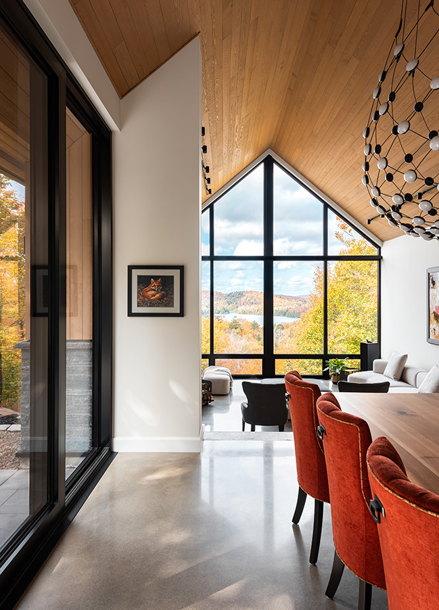
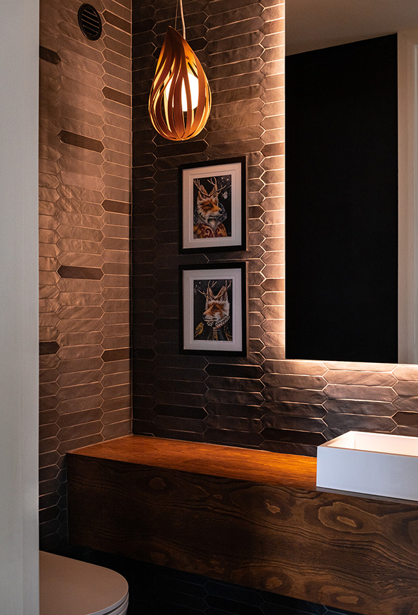
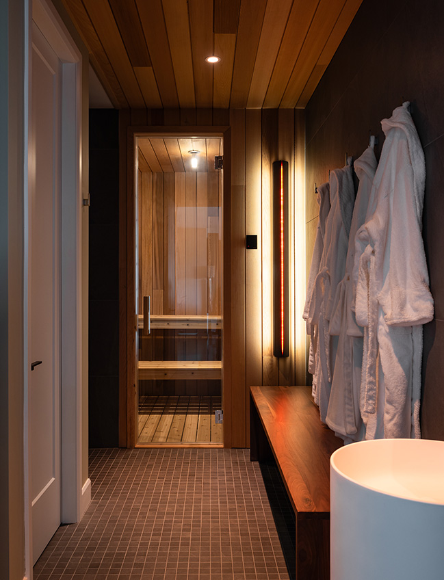

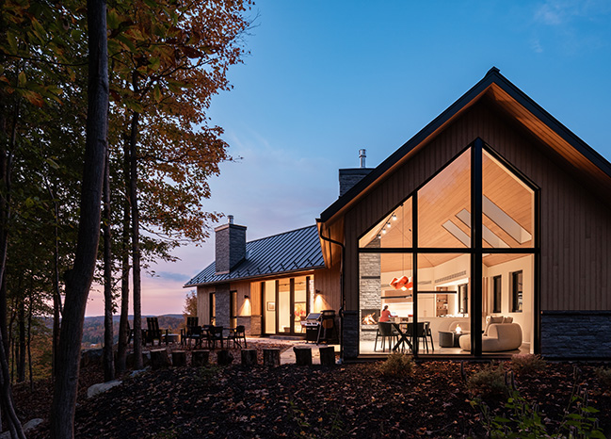


Hâle House by Atelier BOOM-TOWN | Modern Comfort Meets Immersion in Nature
12 / 07 / 2024 Designed to strike the perfect balance between modern comfort and immersion in nature, the home embodies understated elegance, becoming a true family haven where nature and architecture merge in perfect harmony...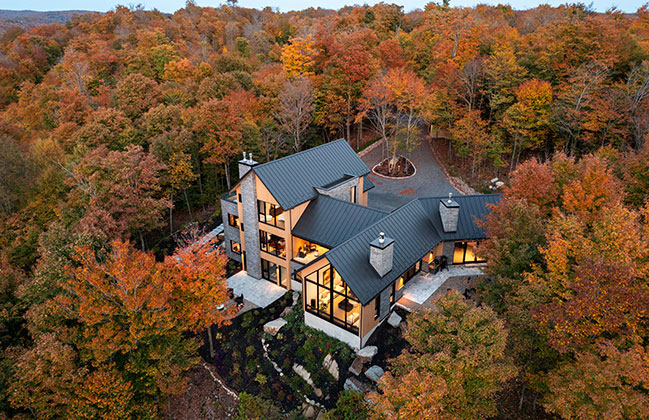
You might also like:
Recommended post: Teupa House by Ortuzar Gebauer Arquitectos
