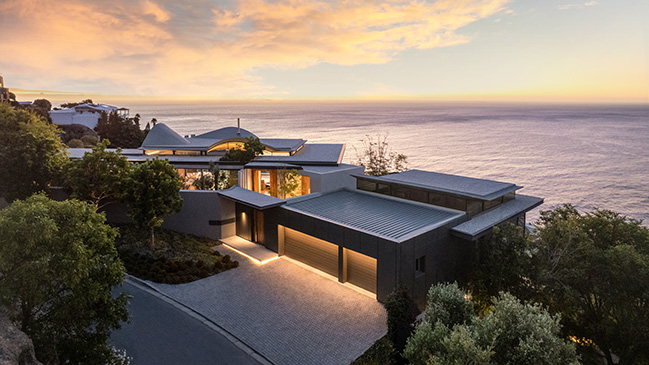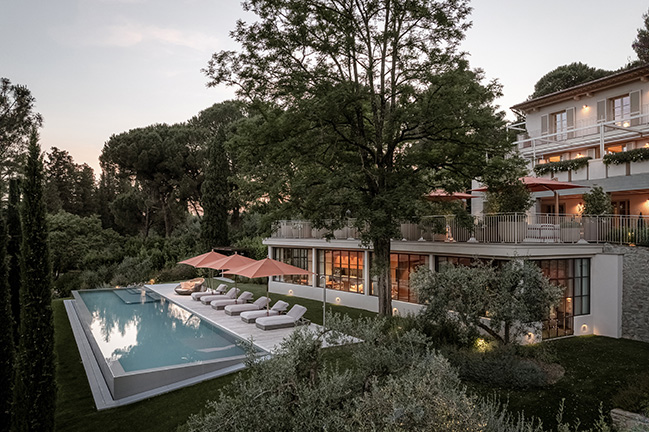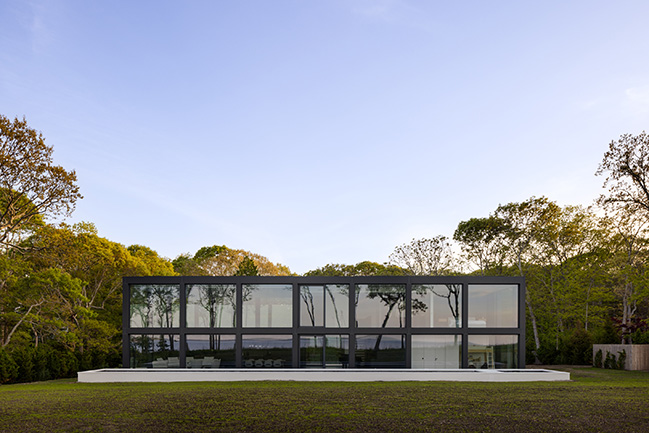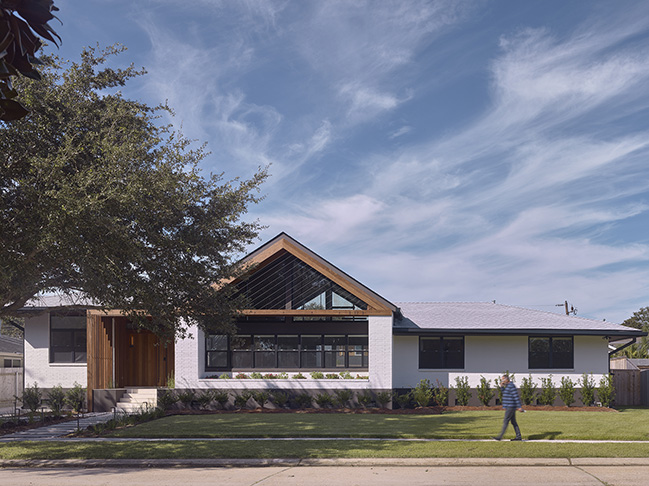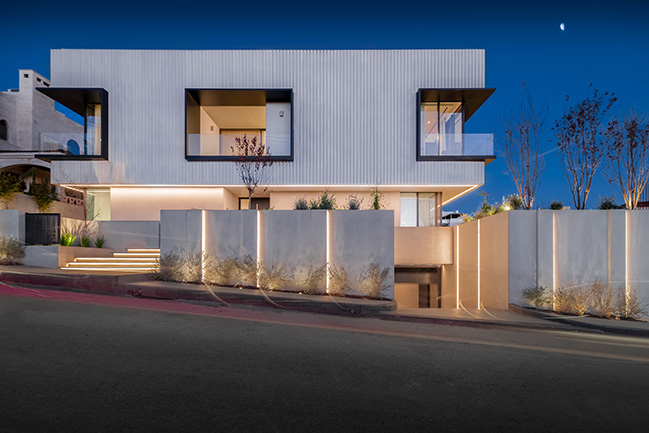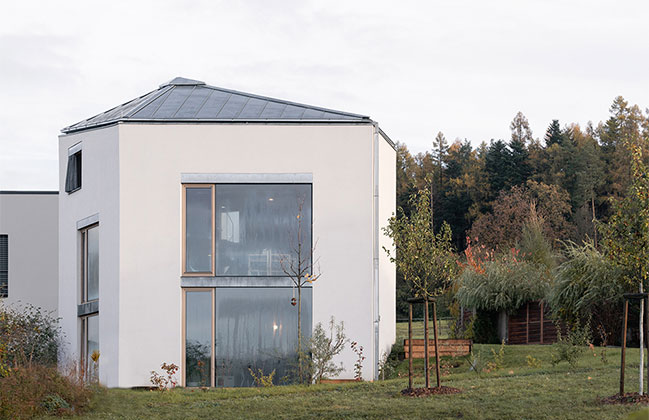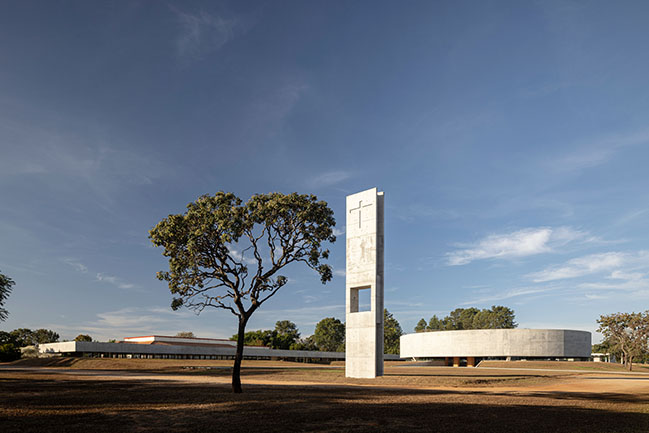11 / 19
2024
The project design is based on creating an ‘L’ shape that adjoins these two boundaries, allowing the plot to be opened up as much as possible into the vegetation to create a private landscape towards which the house opens...
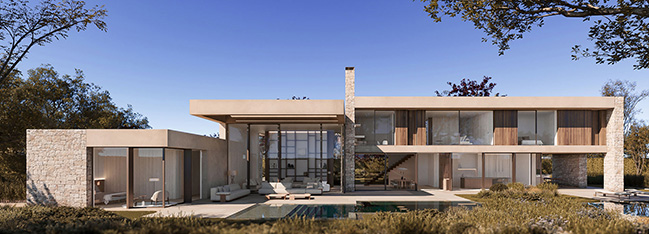
> Tampico House by Ramón Esteve Estudio | A Patio in the Atlantic
> Dune House by Ramón Esteve Estudio | A Contemporary Take on Mediterranean Architecture
From the architect: The plot is located in an exceptional setting between the city of Madrid and the mountains, in a low-density residential state, with established vegetation and large plots. On two of its boundaries, there are access roads to the residential state, while the other two are bordered by a dense mass of vegetation.
The project design is based on creating an ‘L’ shape that adjoins these two boundaries, allowing the plot to be opened up as much as possible into the vegetation to create a private landscape towards which the house opens. The façades facing the roads are protected by large tectonic walls, and the openings are of limited and controlled dimensions to preserve the privacy of the dwelling.
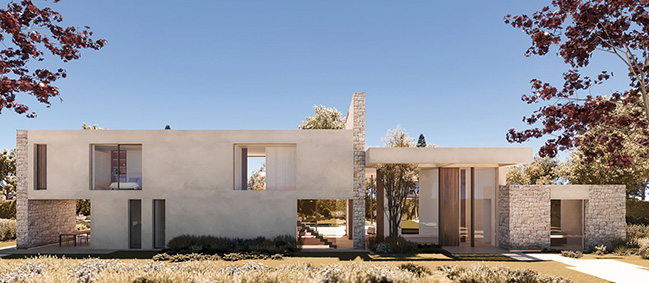
This scheme is materialised in three volumes of staggered heights that organise the programme. The access volume is conceived as a more permeable piece containing a large entrance hall and the main living room, whose views are filtered through large sliding doors. This volume has an intermediate height and is crowned by large overhangs that mark the entrance and the main porch. It also acts as the backbone of the rest of the programme. On one hand, the tallest part contains the rest of the day area on the ground floor and the children's bedrooms on the first floor. On the other, the elongated single-storey volume contains a study room and the master bedroom.
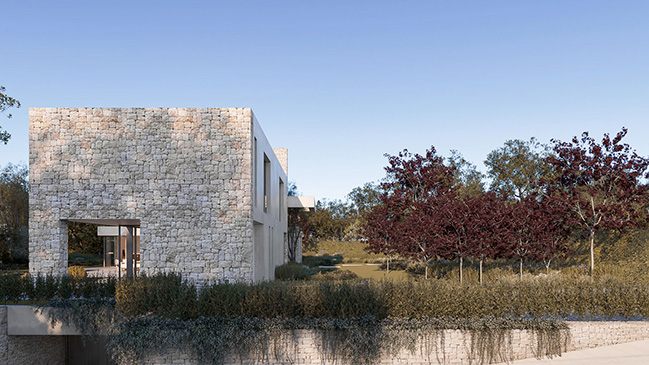
The stone walls are strategically placed at the end walls that enclose the volumes, bringing warmth and protection to the house. These plans are combined with brown concrete walls and lighter wooden enclosures. In the inside, this warmth is materialised through the natural textures of wood and stone, which take centre stage.
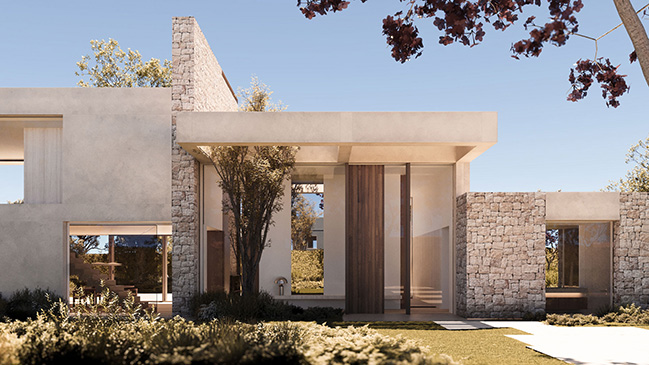
Outside, a large swimming pool conceived as a pond reflects the house, following the architectural lines and generating different spaces and areas of shrubbery that dot the sheet of water.
The vegetation surrounding the house is organised chromatically. On the entrance façade, there is a predominance of prunus and shrubs in shades of scarlet. In the large part of the garden, the large holm oaks, olive trees and strawberry trees stand out in a wild understory with different types of flowers.
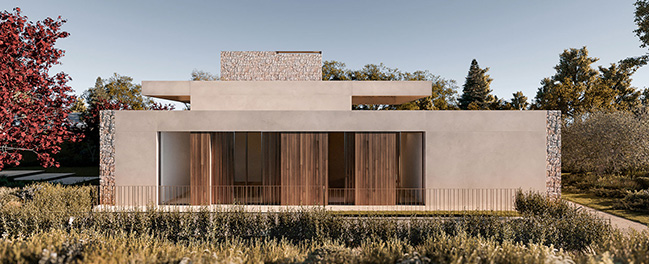
Architect: Ramón Esteve Estudio
Location: Madrid, Spain
Year: 2024
Area: 890 sqm
Collaborating Architects: Estefanía Pérez, Cristina Calpe, Lola Sánchez
REE Collaborators: Tudi Soriano, Guido Bolognini
External Collaborators: Gogaite Ingenieros Consultores, Leing Ingeniería
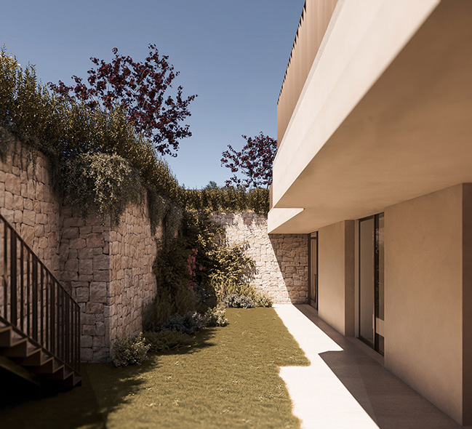
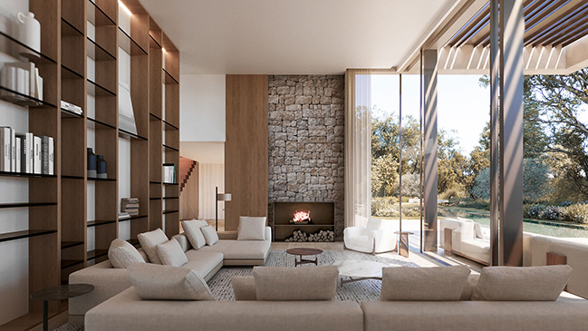
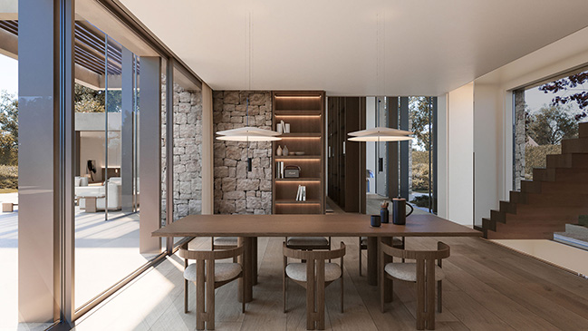
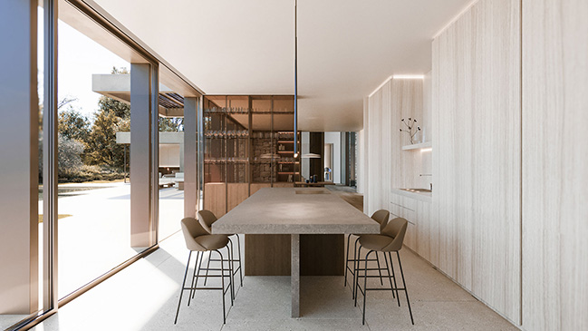
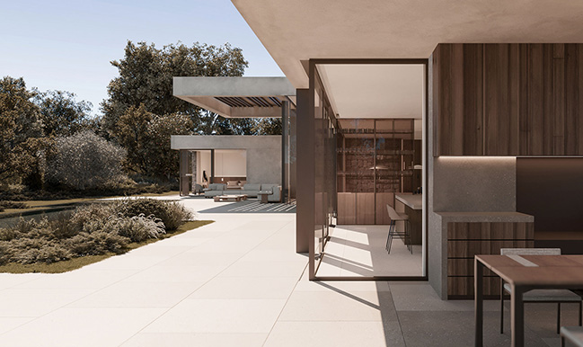
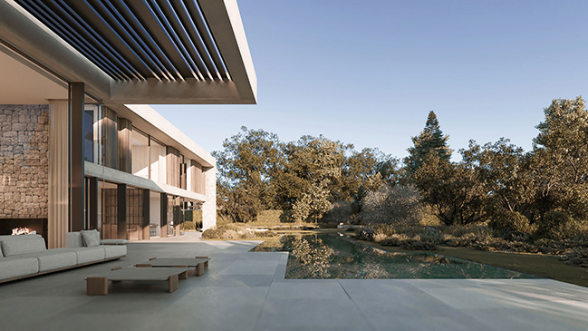
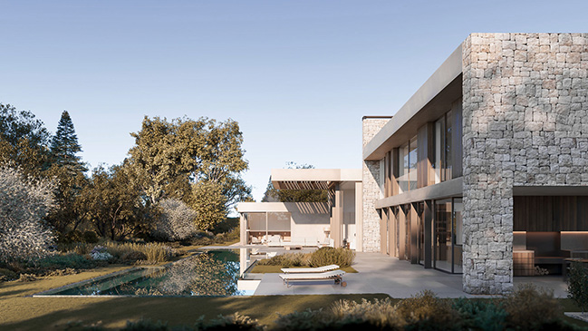
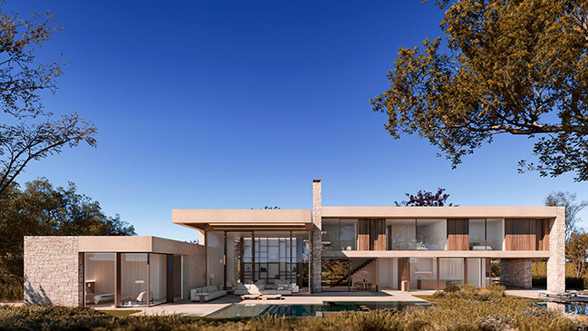
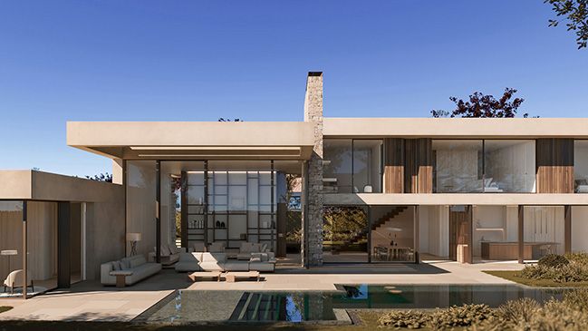
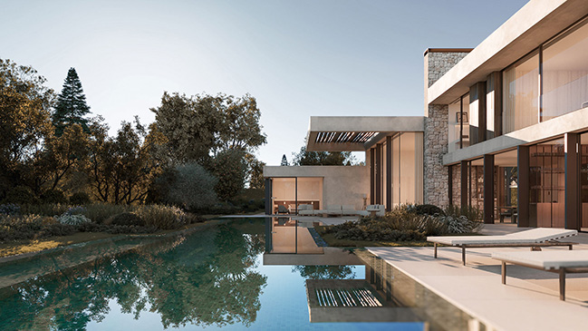
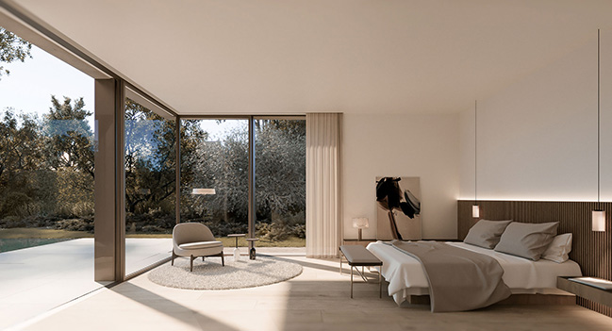
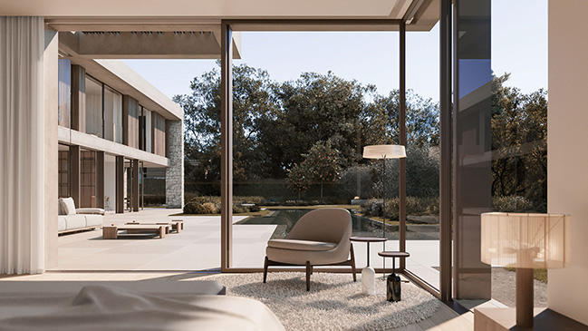
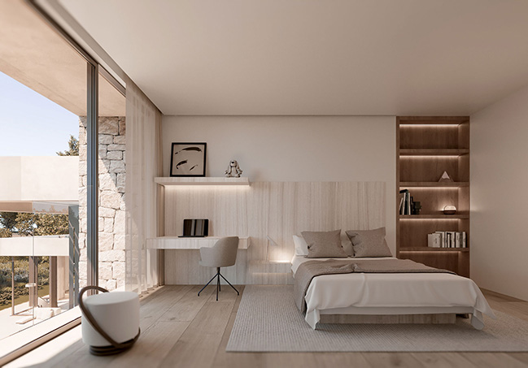
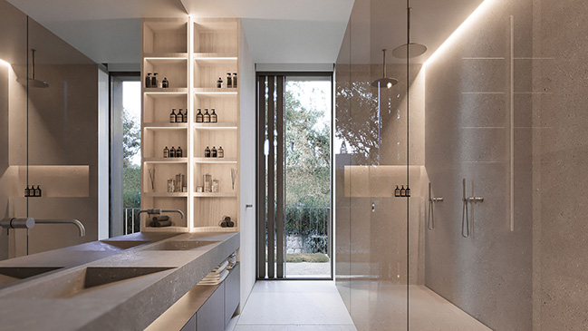
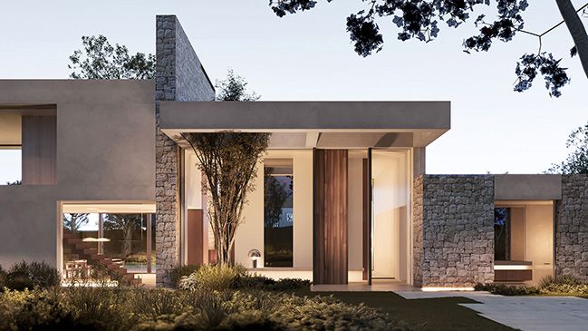
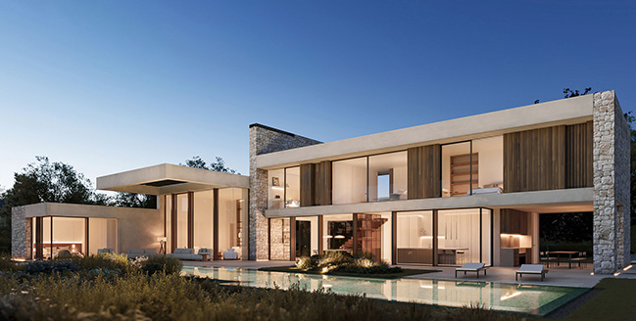
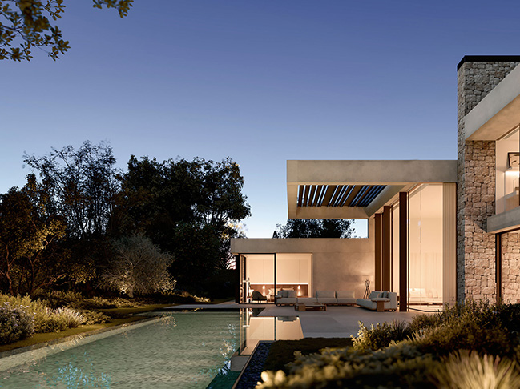
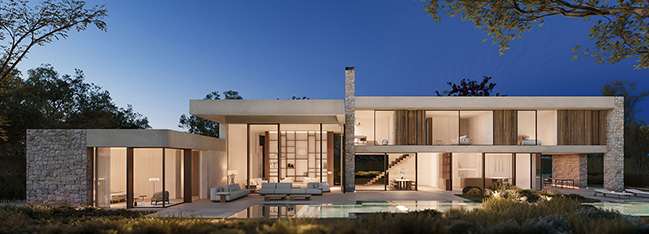
Las Jaras House by Ramón Esteve Estudio | Natural Retreat
11 / 19 / 2024 The project design is based on creating an L-shape that adjoins these two boundaries, allowing the plot to be opened up as much as possible into the vegetation to create a private landscape towards which the house opens...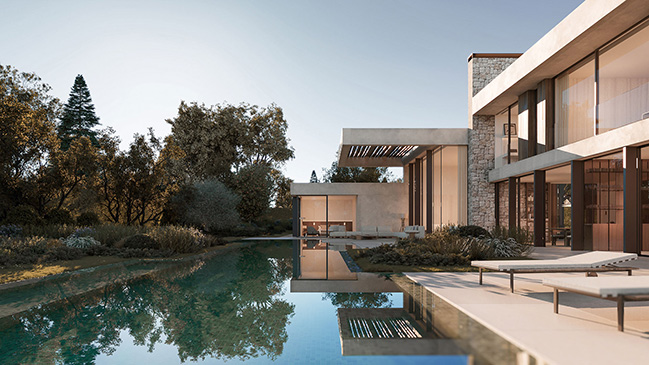
You might also like:
Recommended post: Church of the Holy Family by ARQBR Arquitetura e Urbanismo
