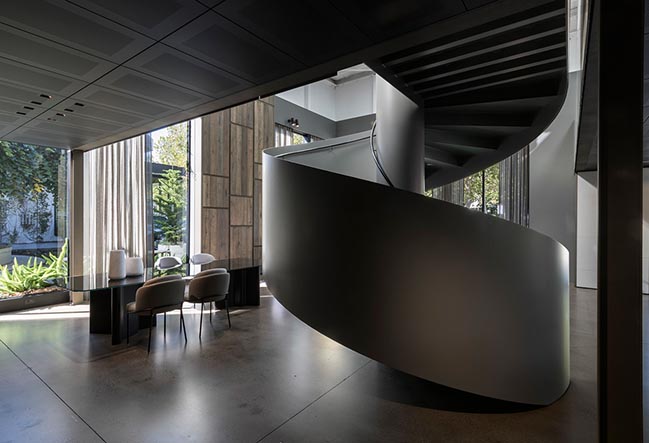08 / 28
2015
Nakahouse is modern hillside house located on a West facing ridge in the Hollywood Hills, California. The house designed by XTEN Architecture. To the South and West are canyon views, to the East is a protected natural ravine, with a view of Griffith Park Observatory in the distance.
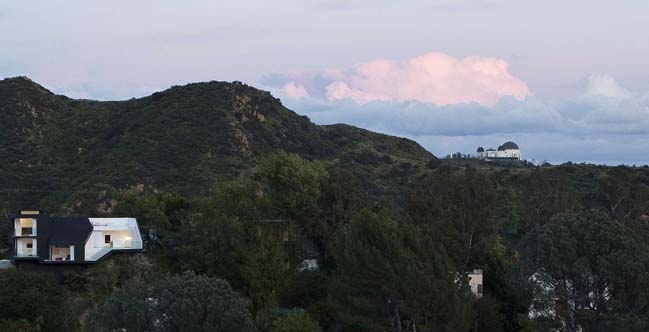
From the architects: The existing home was built as a series of terraced volumes on the downslope property. There was little relationship to the site, the interiors were closed to the views and were cut off from one another.
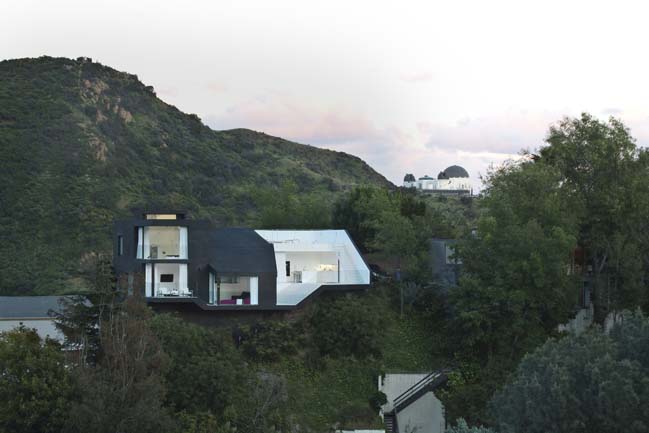
Due to geotechnical, zoning, budget and ecological considerations the foundations and building footprint were maintained in the current design. The interior was completely reconfigured however, and the exterior was opened up to the hillside views and the natural beauty of the surroundings.
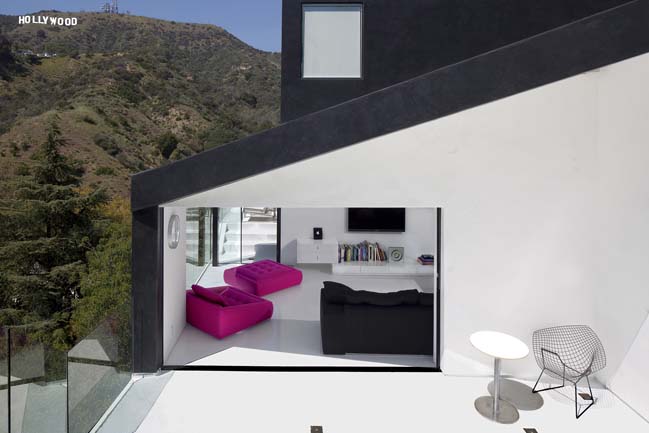
An extreme cantilevered terrace was added to link the kitchen/ dining area with the living room, with a steel stair leading to a rooftop sundeck. Terraces were also added to the bedroom wing and the upper master bedroom suite to extend the interior spaces through floor to ceiling glass sliding panels that open and completely disappear into adjacent walls
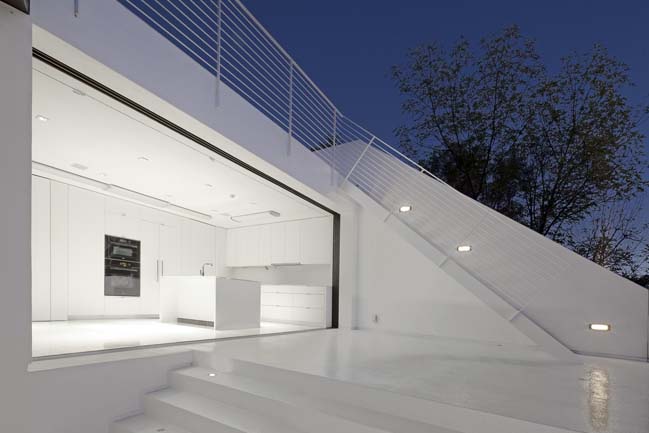
A series of abstract indoor-outdoor spaces with framed views to nature are rendered in white lacquered cabinetry, white concrete epoxy floors, white plaster and white steel. One room pours into another, eliminating clear division or division between spaces, and providing the illusion of weightlessness.
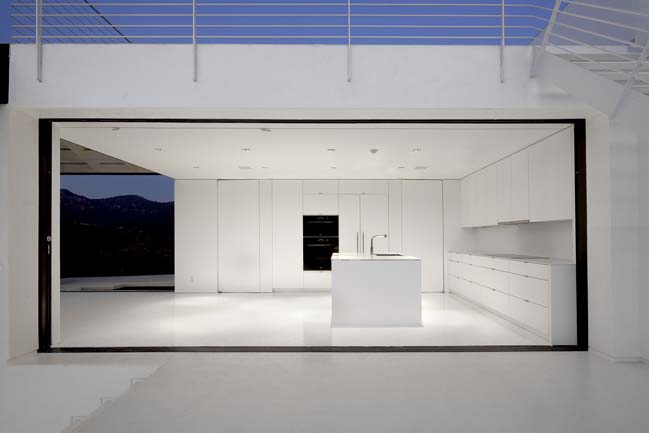
The series of interconnected terraced spaces connect the rooms to each other and to the outdoors, lending further to the concept of an 'uncontained' space, with no rigid beginnings or ends. Air moves freely through a circuit created by the new design - the home doesn't need or have air conditioning.
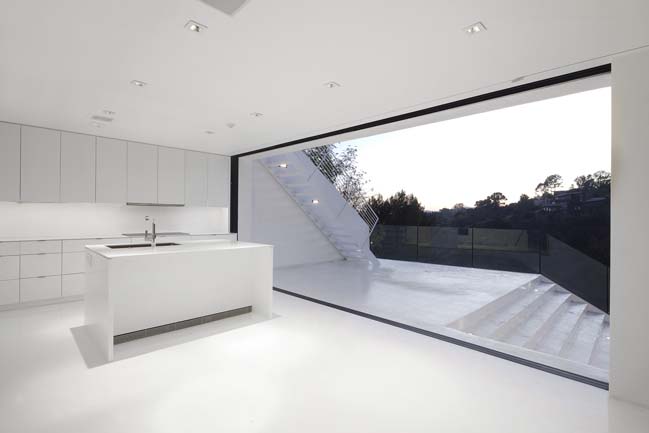
Environmentally, the house is designed to be passively cooled, with sliding glass panels that open in the North, East and West directions and take advantage of prevailing hillside breezes. Operable clerestory windows at the second floor create a thermal chimney to extract warm air from the residence, and a high performance Sarnofil roofing system minimizes heat gain from the roof.
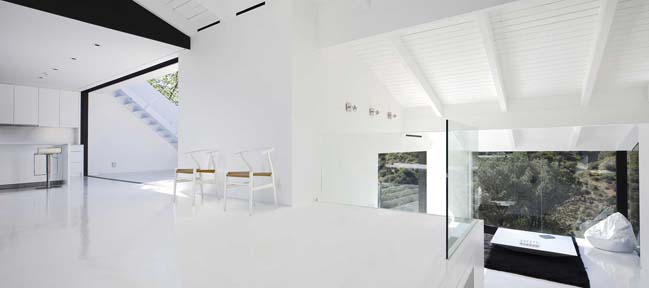
Strategies of structural reinforcement were developed to re-use the existing foundations and framing, which eliminated the need for additional foundations and grading. High efficiency fixtures and appliances, recycled content in the concrete floors and interior furnishings, and drought resistant landscaping also add to the overall energy profile of the house
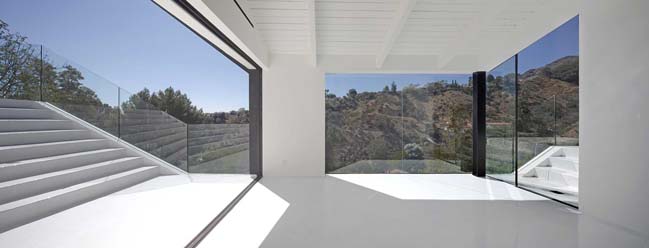
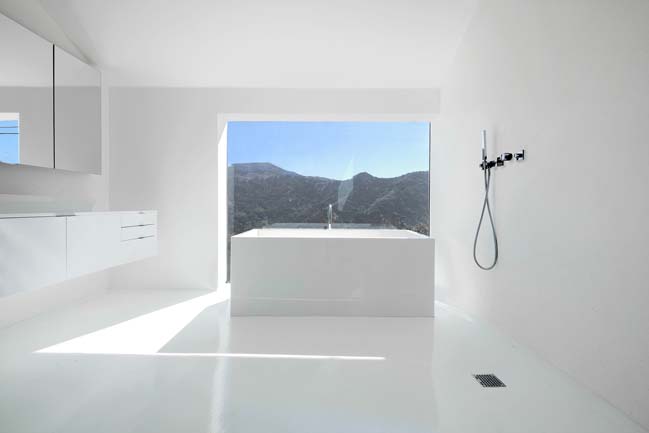
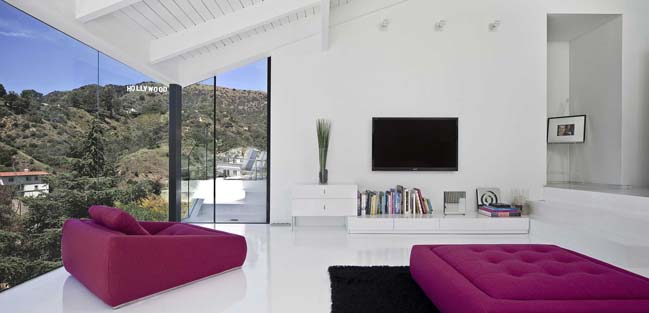
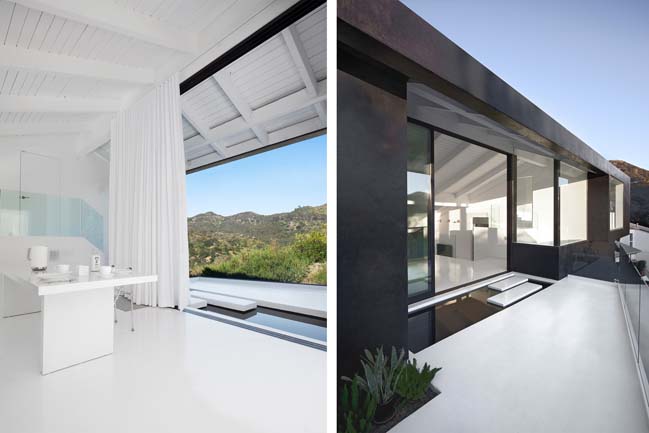
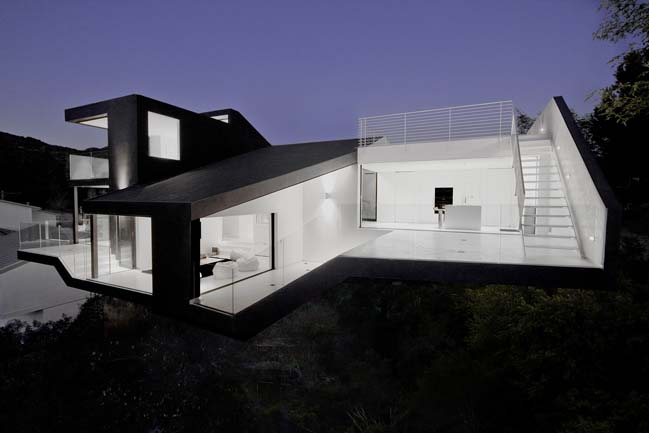
> Amazing cliff villa in Bali Indonesia
> Water Falling villa in Hawaii
> Breathtaking villa in the Hollywood Hills
keywords: villa, luxury villa
Hillside house in Hollywood Hills by XTEN Architecture
08 / 28 / 2015 Nakahouse is modern hillside house located on a West facing ridge in the Hollywood Hills, California. The house designed by XTEN Architecture
You might also like:
Recommended post: Dedece Melbourne by CO-AP
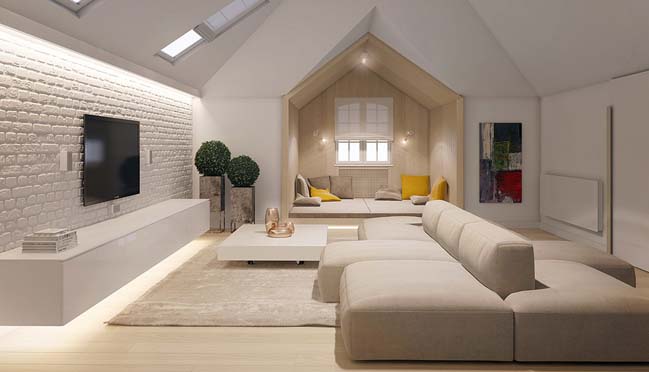
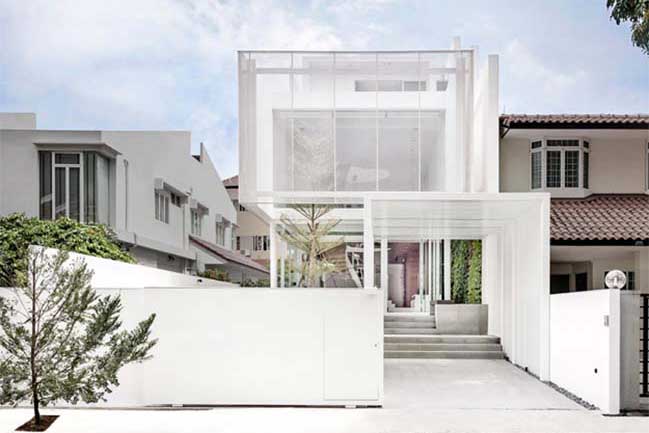
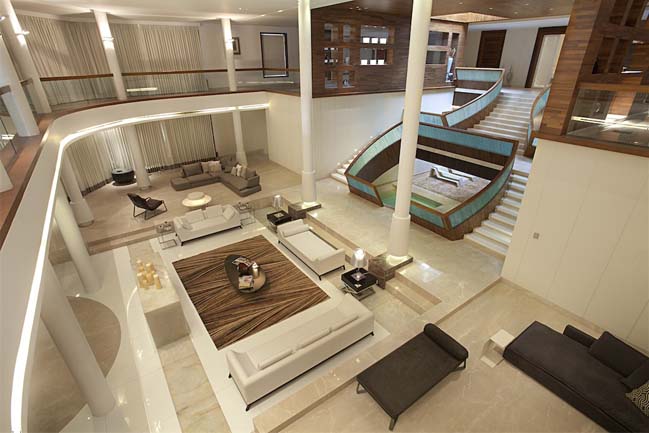
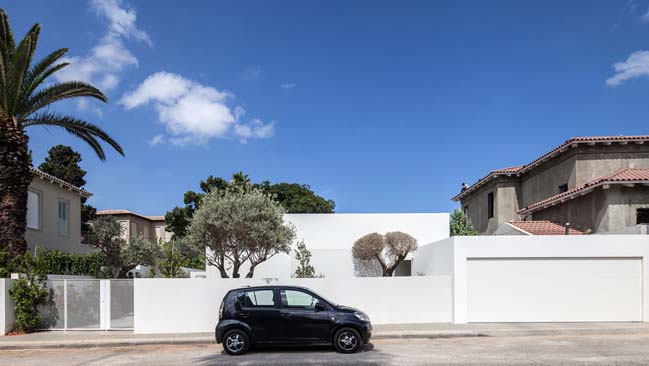

![An Odyssey of Space No.2 by PLASTE[R]LINA](http://88designbox.com/upload/2015/08/19/luxury-home-04.jpg)
