07 / 16
2024
fws_work has transformed a compact loft in Taipei, Taiwan into an artist's residence, imbuing every step, every moment, and every scene with a sense of poetic essence...
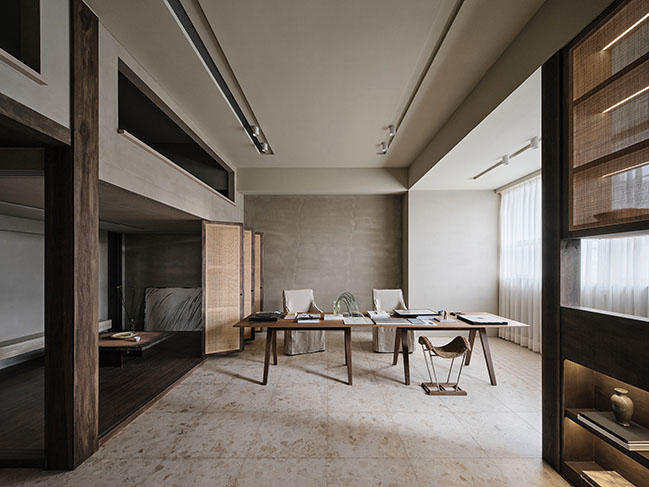
> fws_work brings a sense of tranquility into an apartment in Taiwan
> Afterglow By Chain10 Architecture & Interior Design Institute
From the architect: The owner is an artist who desired a tranquil and inspiring environment in a 700 sqft—small apartment in Taipei, Taiwan. fws_work embraces the concept of “a step at a moment creates a scene”, where every step, every moment, every scene is infused with poetic essence.
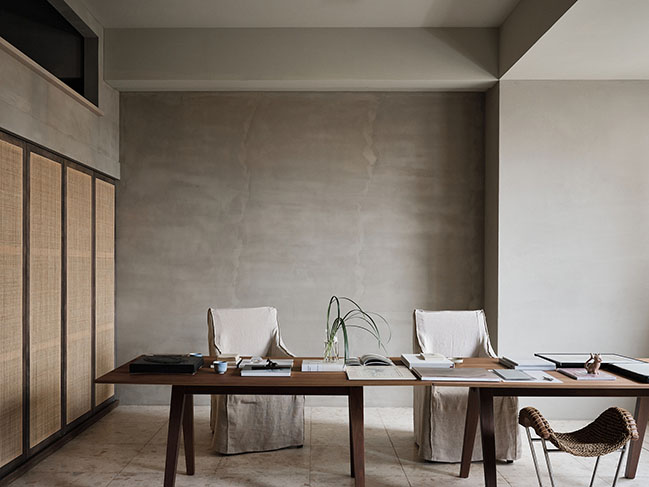
By maximizing the high-ceiling open area with ample windows, the interior is flooded with abundant daylight, creating a connection with the surrounding environment and inviting a sense of tranquility indoors. Various openings were strategically placed in the walls, opening up the narrow staircase and small bedroom. These openings also captured the ever-changing interplay of light and shadow throughout the seasons, merging the outdoor foliage with the indoor scenery. By doing so, fws_work crafted picturesque vignettes in every corner, transforming each space into a unique scene.
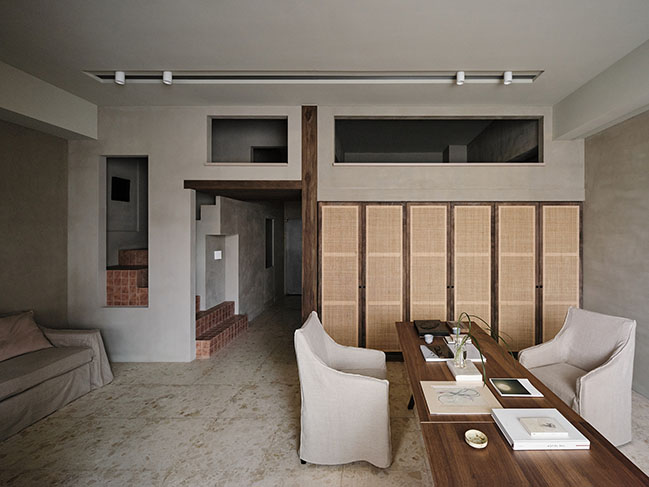
The space was adorned with a palette of dark tones, creating a sense of depth and ambiance. The use of dark plaster and solid wood provided a backdrop that enhanced the poetic atmosphere of the design. Tactile materials were favored to evoke a sense of tranquility and comfort. Handmade bricks were used to cover the staircase, imbuing it with a nostalgic touch. Original stone tile flooring was preserved, adding to the overall aesthetic. Additionally, woven rattan folding doors replace traditional solid walls, allowing for the permeation of light and shadows in the tea room. These selective materials and their arrangement bring warmth and serenity to the space.
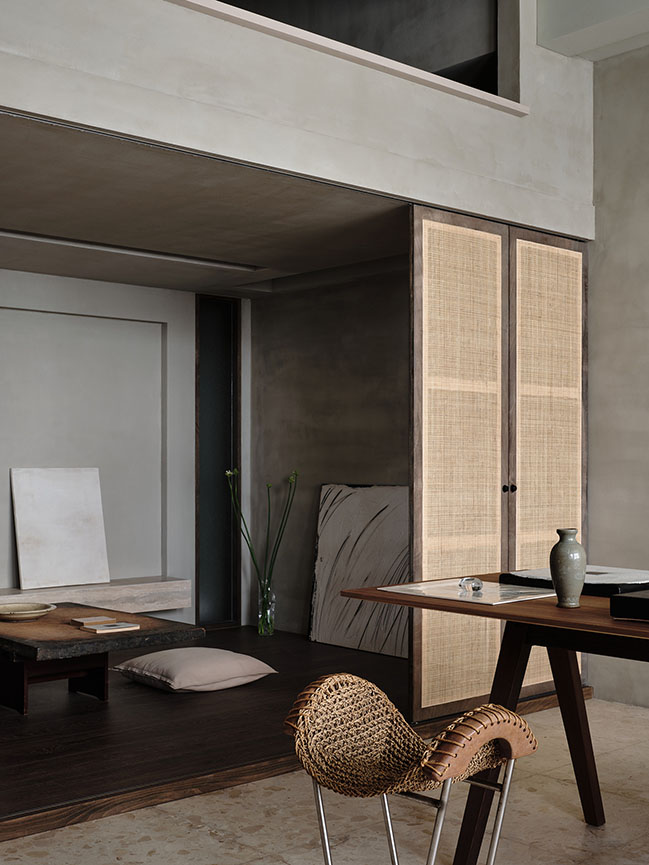
Architect: fws_work
Location: Taipei, Taiwan
Year: 2023
GFA: 65 sqm / 700 sqft
Project Team: Yu-Hsiang Fu (Principal Designer)
Construction Management: ArchinSpace
Staging & Art Styling: Note In Silence
Artwork: Genggeng Studio
Photographer: Suiyu Studio
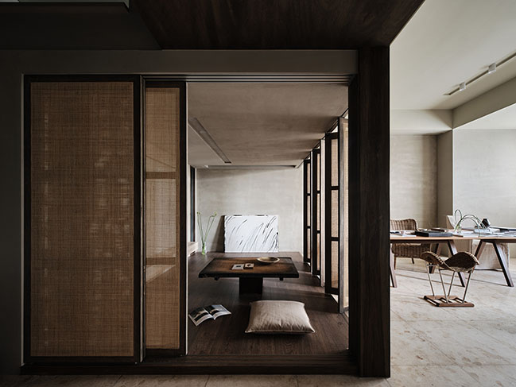
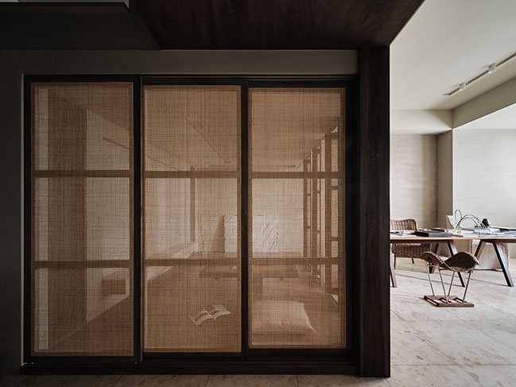
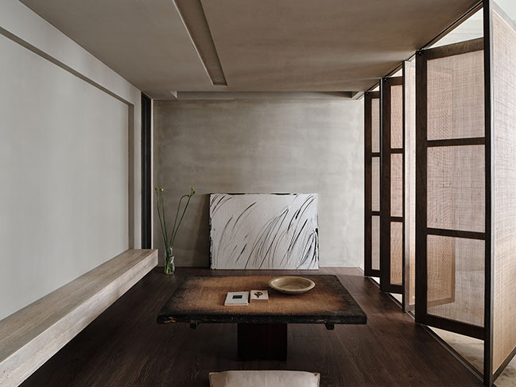
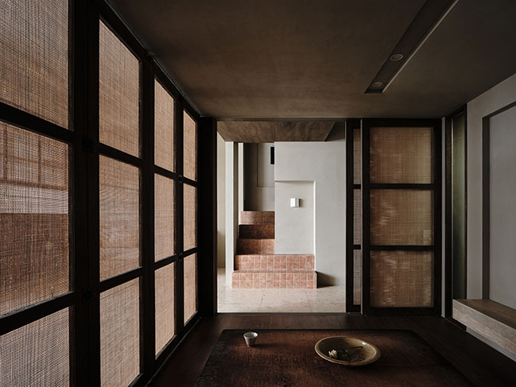
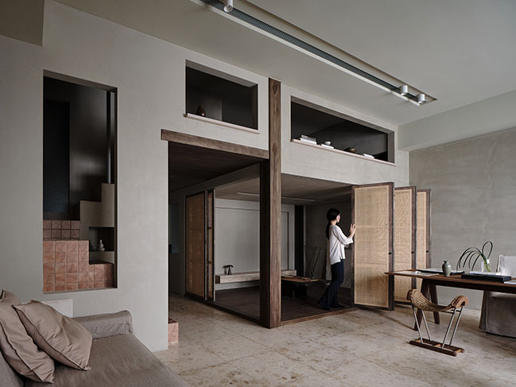
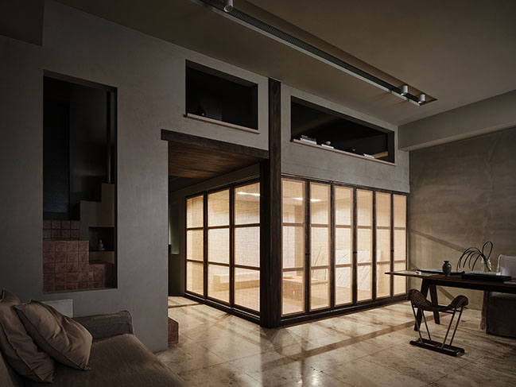
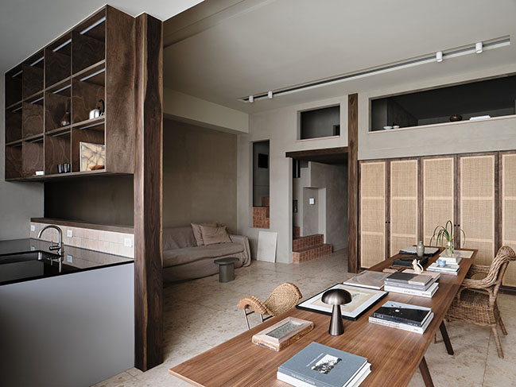
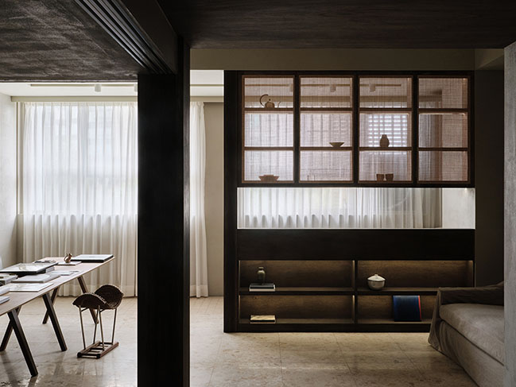
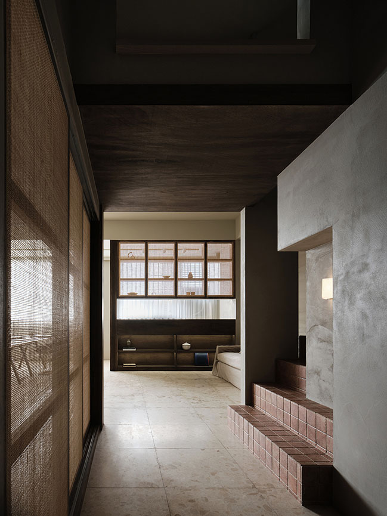
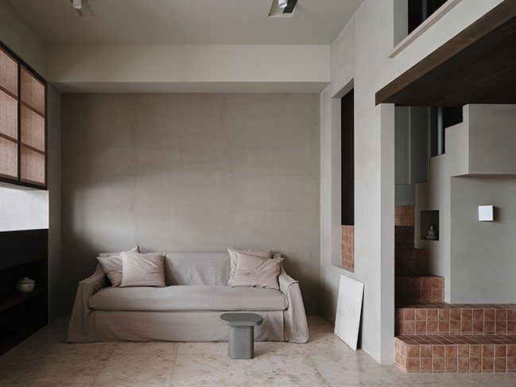
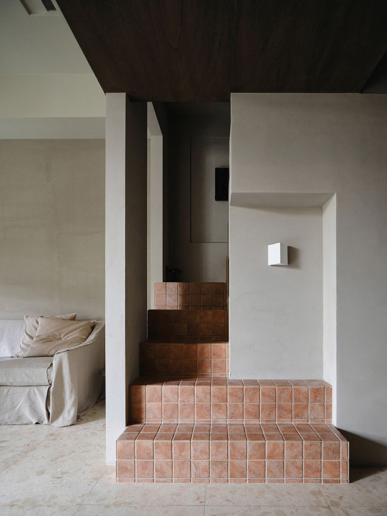
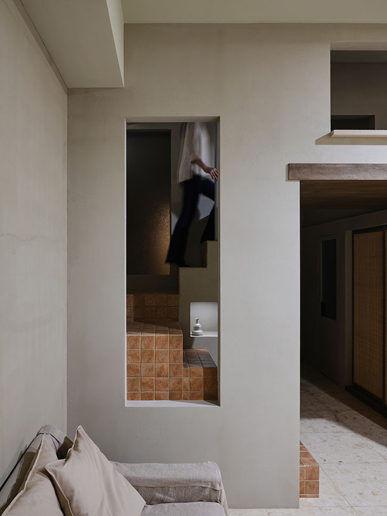
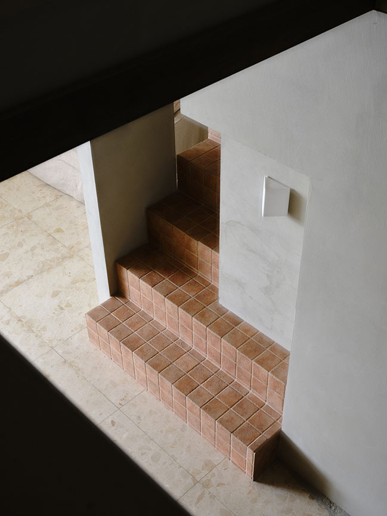
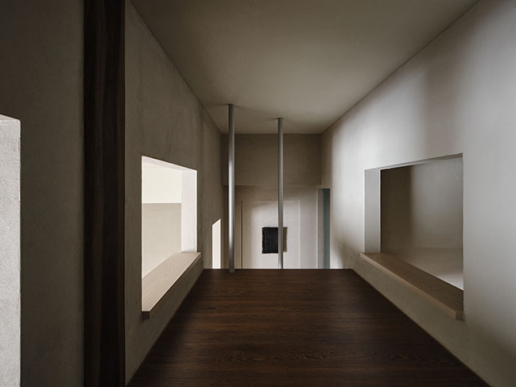
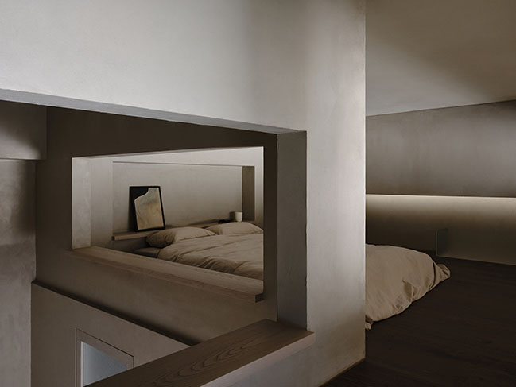
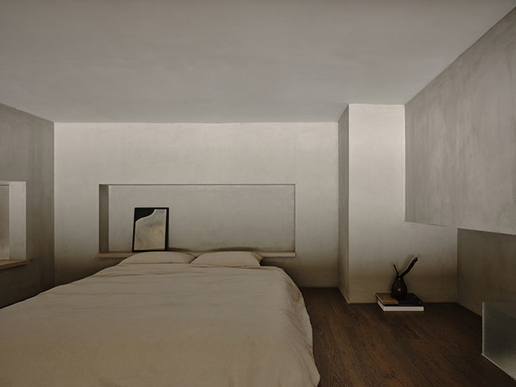
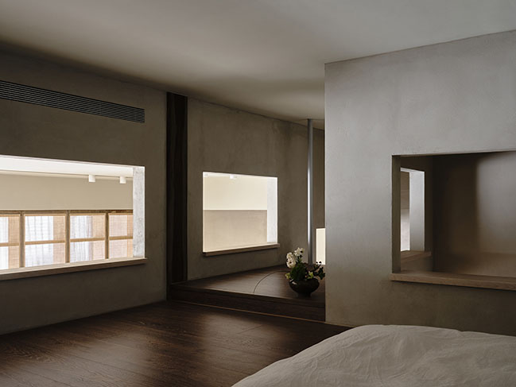
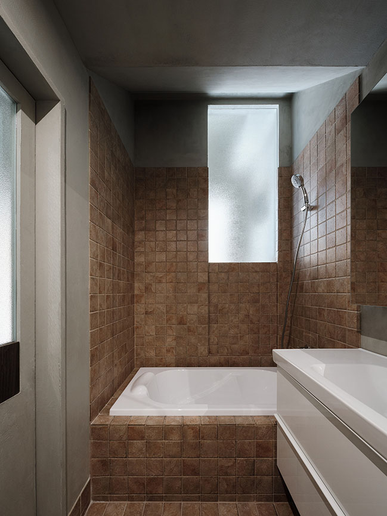
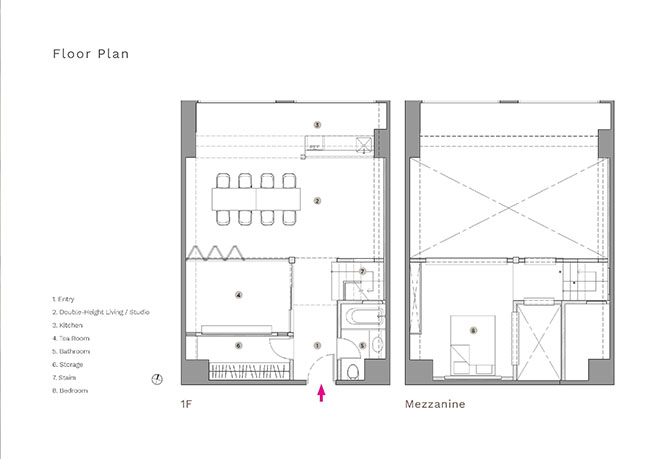
House FC by fws_work | Compact Loft Transformation
07 / 16 / 2024 fws_work has transformed a compact loft in Taipei, Taiwan into an artist's residence, imbuing every step, every moment, and every scene with a sense of poetic essence...
You might also like:
Recommended post: Liquid Detail by Fallone Studio | Vehicle Clean Room
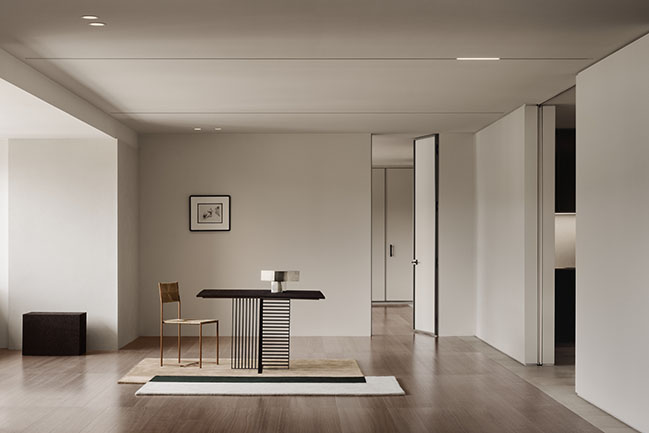
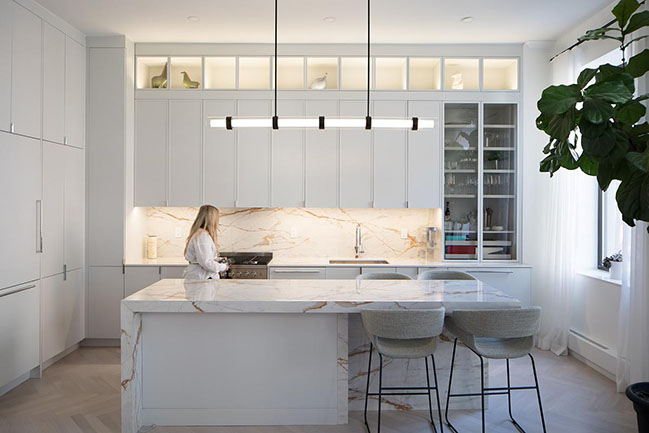
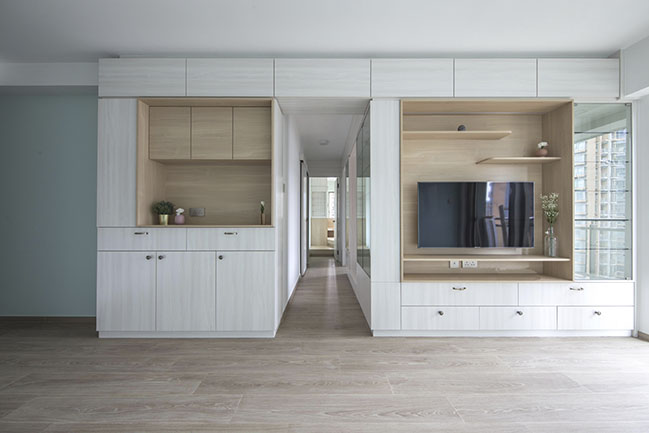
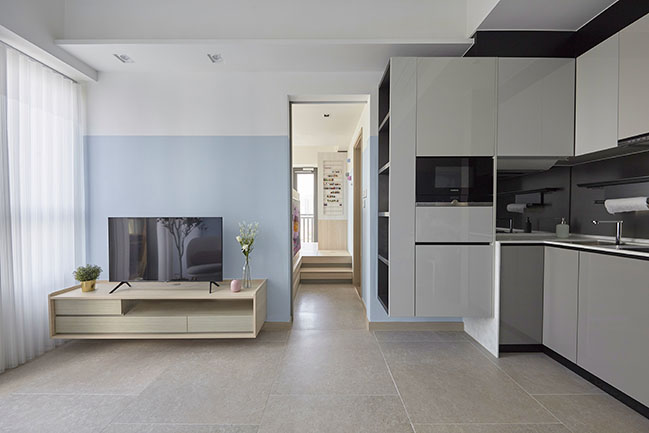
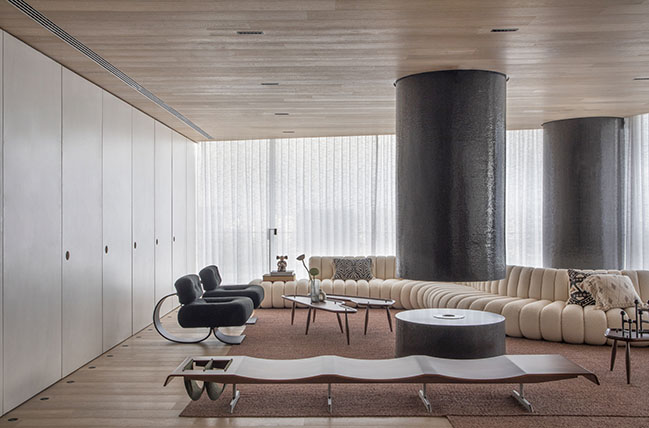
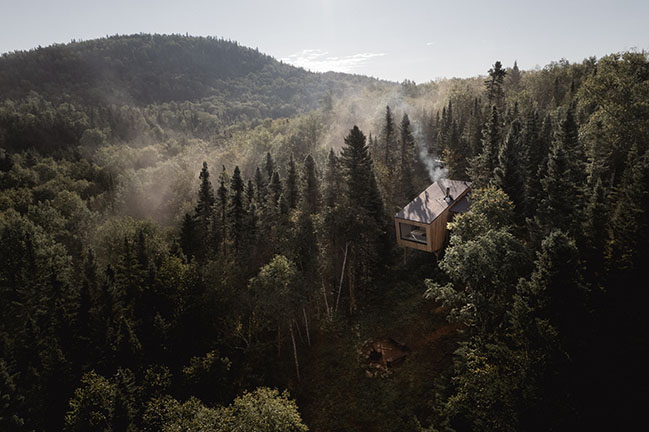
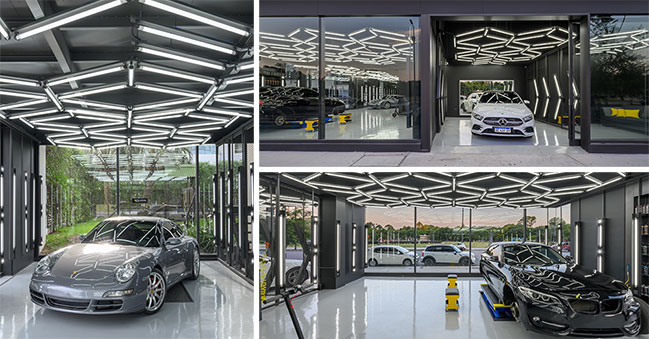









![Modern apartment design by PLASTE[R]LINA](http://88designbox.com/upload/_thumbs/Images/2015/11/19/modern-apartment-furniture-08.jpg)



