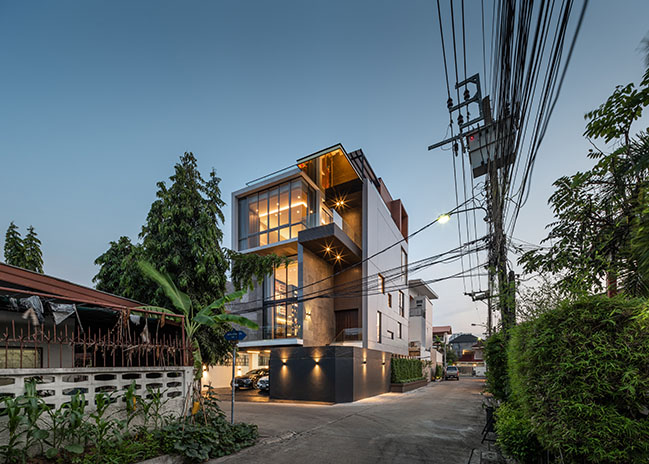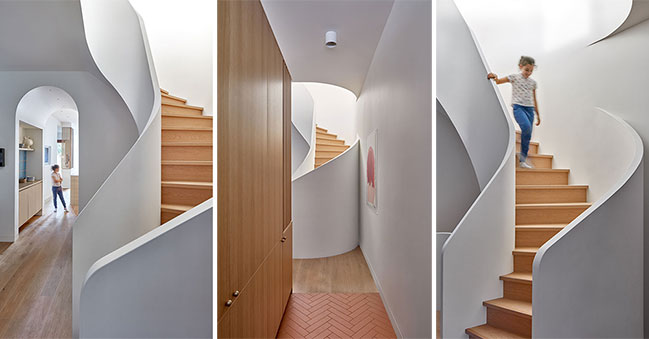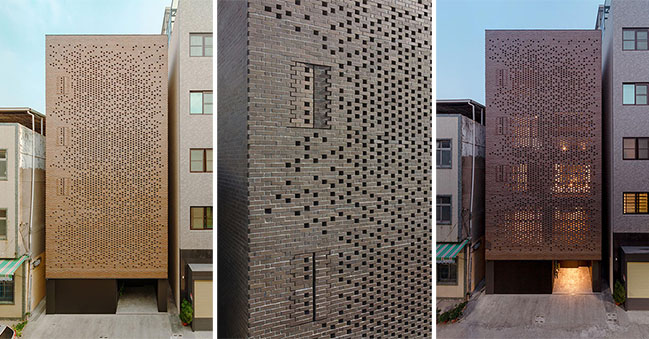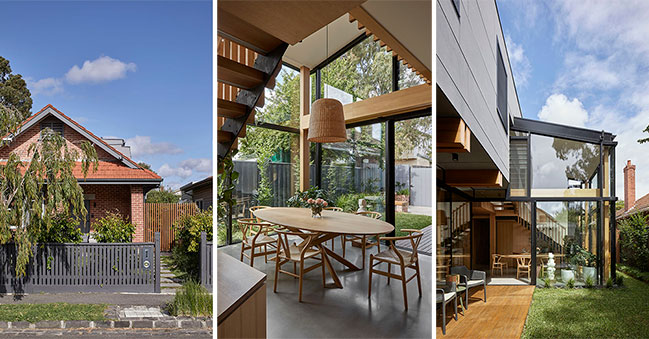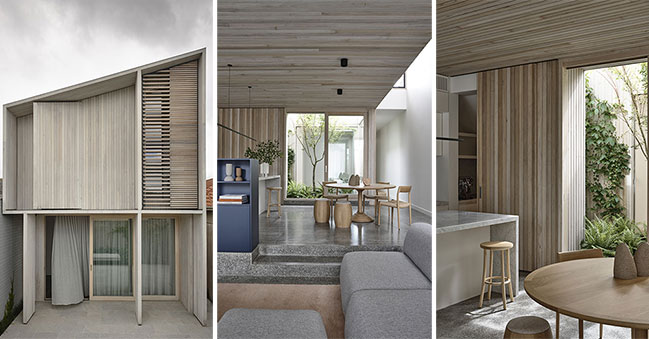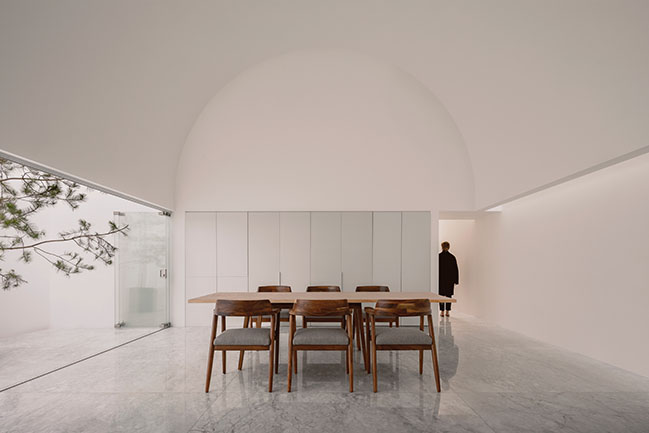08 / 06
2023
A family home in Maribor, situated on the outskirts of the city, is functionally designed to provide a pleasant, aesthetic, and above all, comfortable living space for a young family...
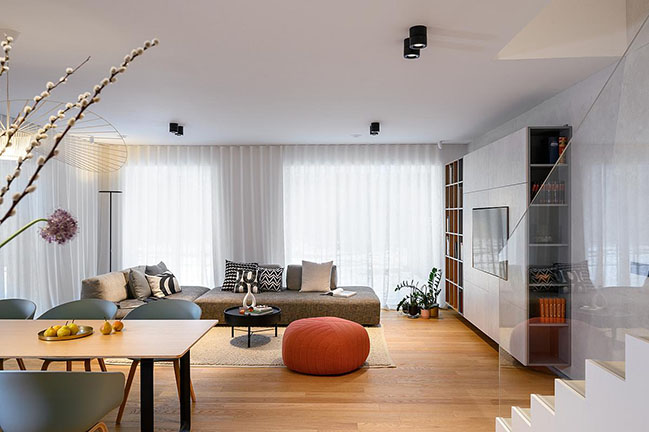
> Patio House By Arhitektura D.O.O.
> House Portico By OFIS Arhitekti
From the architect: The rural surroundings outside provided an invitation to incorporate natural elements within the four walls, creating a sense of homeliness and tranquility akin to the nearby forest. Wood, covering the floors, certain walls, and being an integral part of the furniture, softens the clean Scandinavian minimalism.
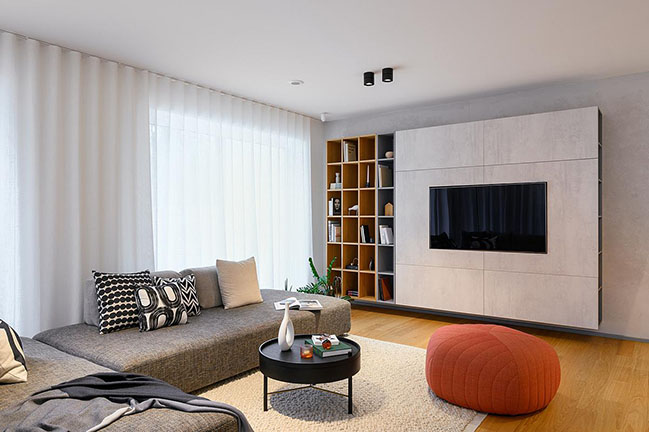
The house, measuring 145 square meters, is divided into two floors, with the lower part dedicated to the kitchen-living area with access to the terrace and courtyard, and the upper part designated for rest and personal care.
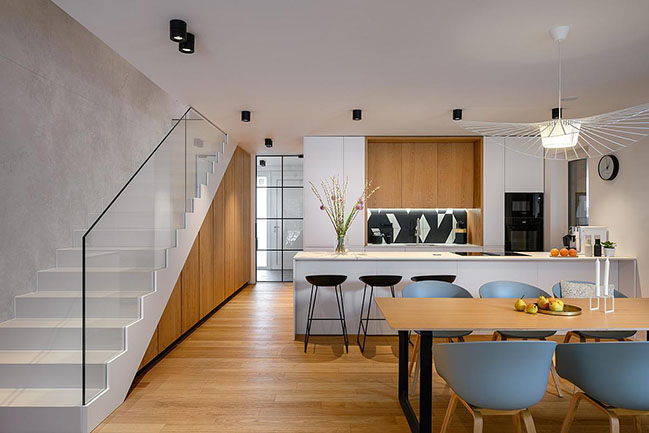
The lower level of the house, housing the kitchen, dining room, living room, and utility spaces, is designed in an open plan layout. The design centerpiece for the interior was the Vertigo lamp, designed by renowned French designer Constance Guisset, which the owners bought even before the parquet floor was laid. This unique lamp now hangs above the dining table, defining the space and catching the eye. Equally striking and unique is the graphic pattern of ceramic tiles above the kitchen sink, adding an artistic touch to the kitchen.
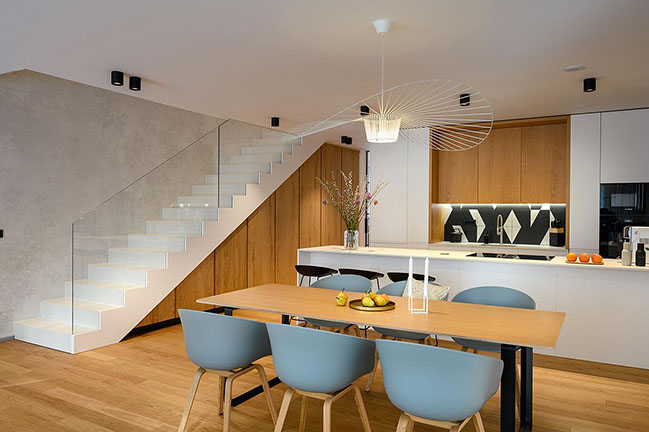
White stairs with a glass railing, without prominent fixings, lead to the upper floor, where a large bedroom with a wardrobe and workspace, a bathroom, and two smaller children's rooms, sharing a bathroom, are situated.
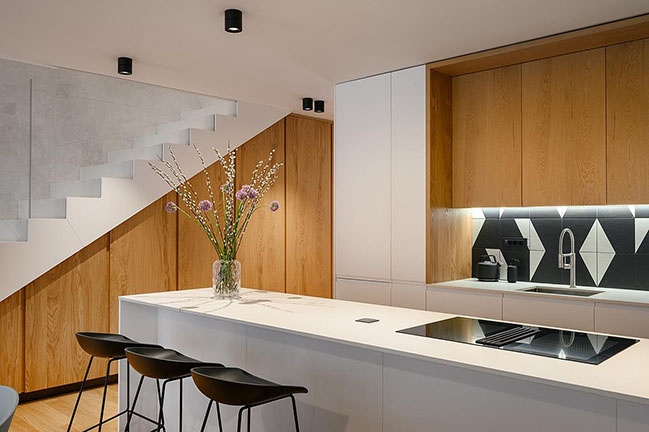
The color scheme throughout the rooms is calming and neutral, with the exception of the children's rooms. Besides white, wood, and concrete plastering, various shades of gray dominate the rooms, with pastel blue chairs around the dining table and a brick-colored stool.
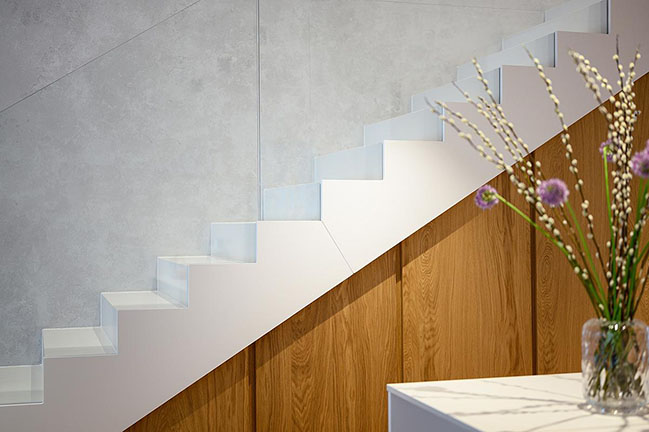
The design of the house was guided by functionality and warmth. The latter is also achieved through wall coverings and wallpapers, which add volume and create an illusion of more spaciousness while giving each room a unique character.
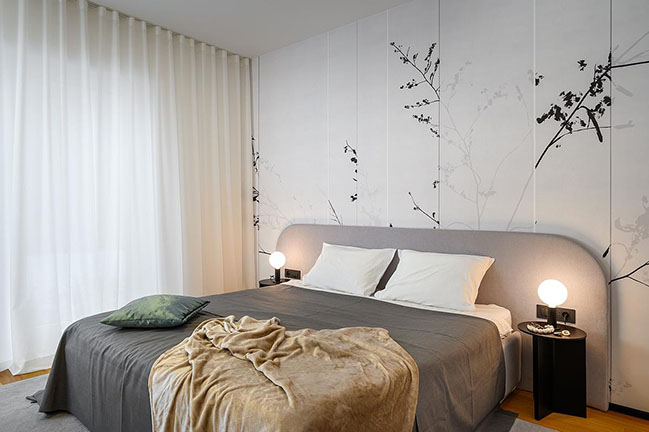
Architect: Gao Architects
Location: Maribor, Slovenia
Year: 2022
Surface area: 145 sqm (interior), 85 sqm (terrace)
Photographer: Miran Kambič
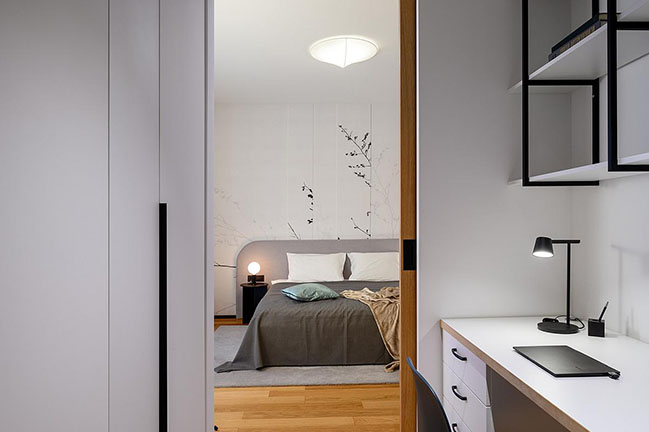
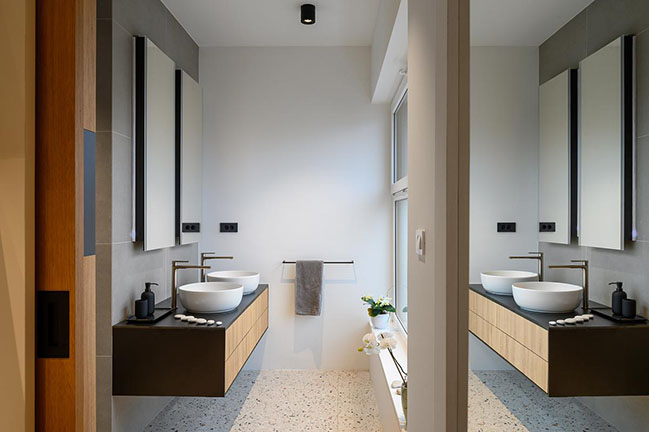
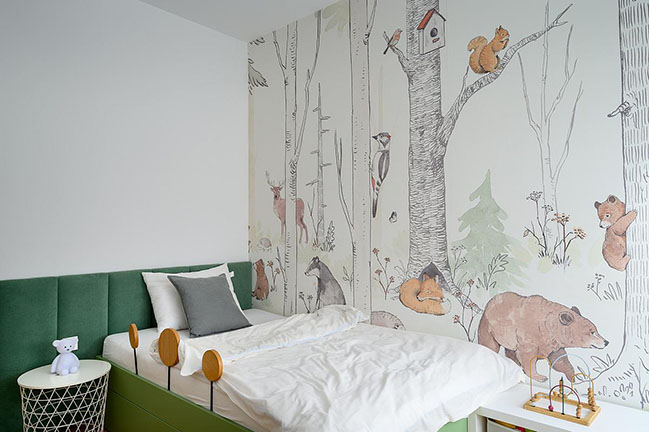
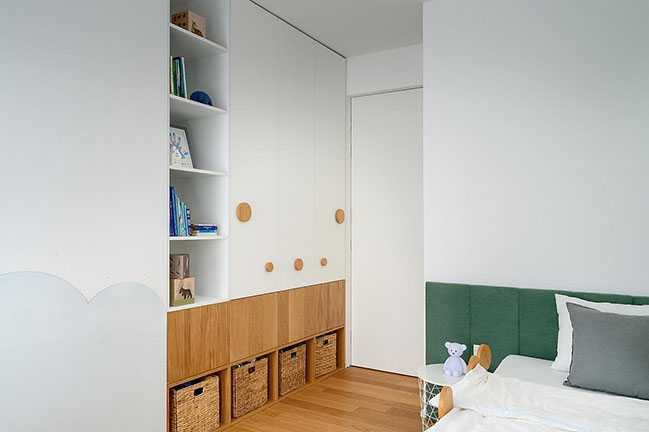
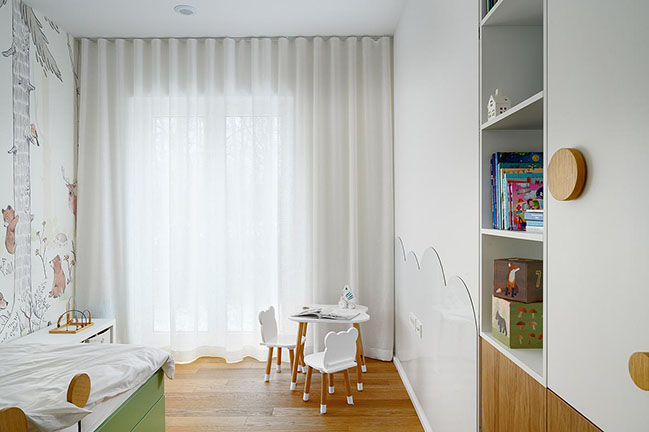
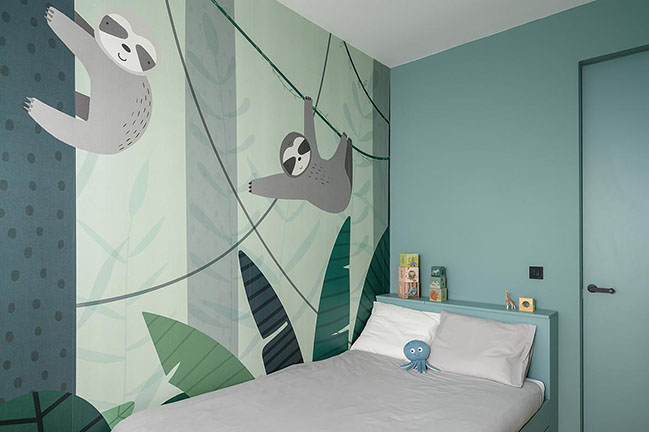
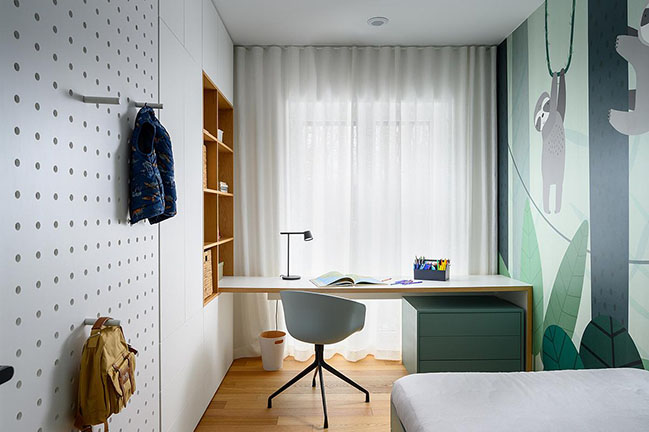
House for 4 by Gao Architects
08 / 06 / 2023 A family home in Maribor, situated on the outskirts of the city, is functionally designed to provide a pleasant, aesthetic, and above all, comfortable living space for a young family...
You might also like:
Recommended post: Opening of The Beverly Center renovated by Studio Fuksas
