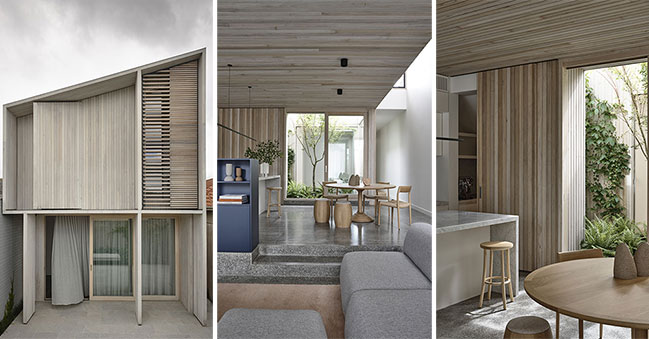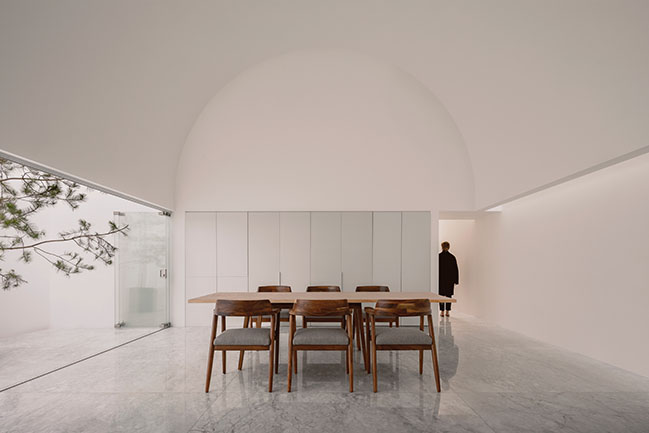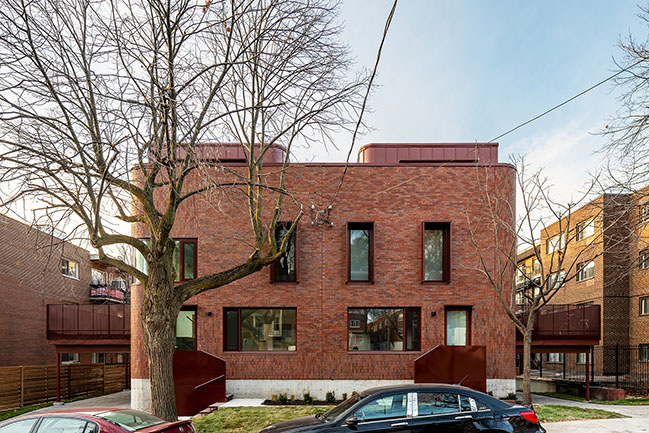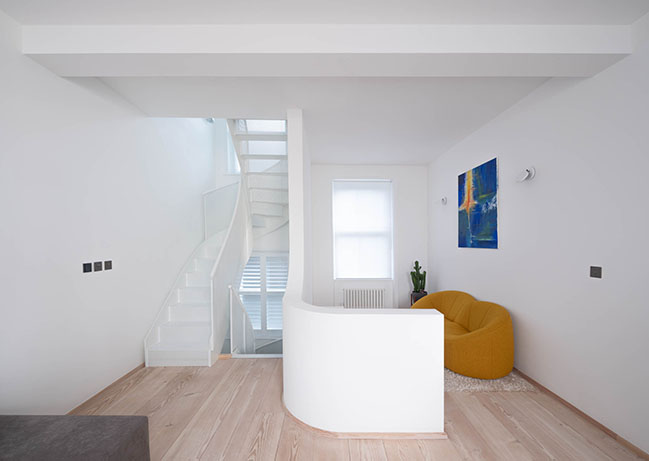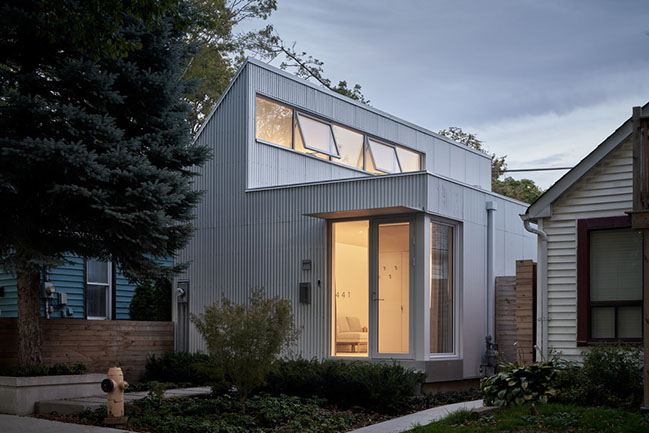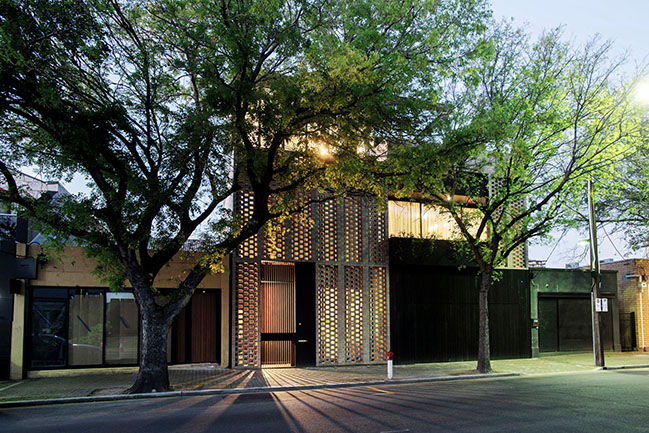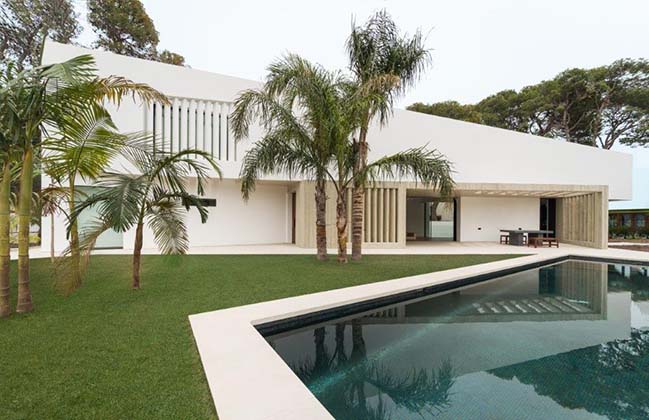06 / 07
2023
Timber-Lantern House is a home for a young family with a two-storey rear addition located in a heritage context in Brunswick in Melbourne’s inner north...
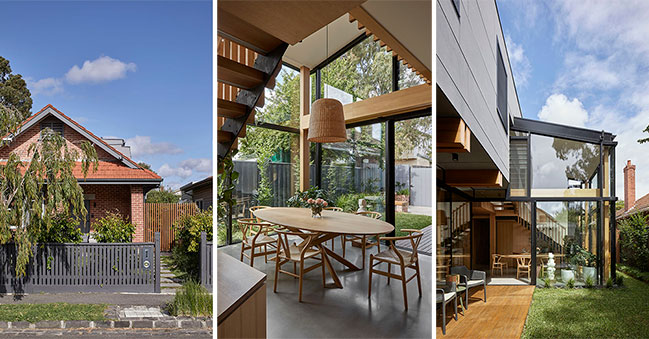
> Feel Timber Creek Home by Maguire + Devine Architects
> Light House by Fabric Architecture Studio
From the architect: The design radically transforms this dark home into one of natural light and spatial flow, with a robust and expressionist design of three-part form. The timber-lined structural elements add warmth and clarity, with a double-height 'lantern' bringing light deep into the interior at ground and first floor.
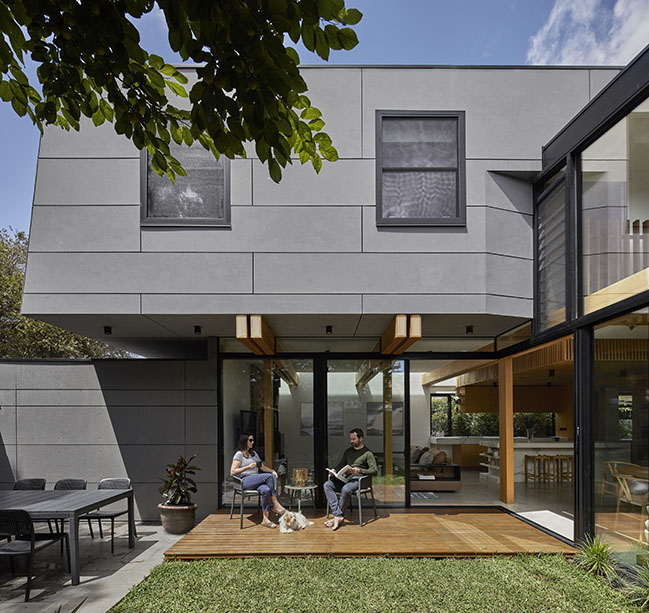
The design continues our practice research into phenomenology, anchoring and memory through repetition of elements, expression of form and celebration of place.
Three design cues - cantilevers, glazed links and lantern-space - inform the main elements of the design which leads to an expression of three-part form.
The cantilever of the first floor overhangs the north glazing and deck and returns over the garage.
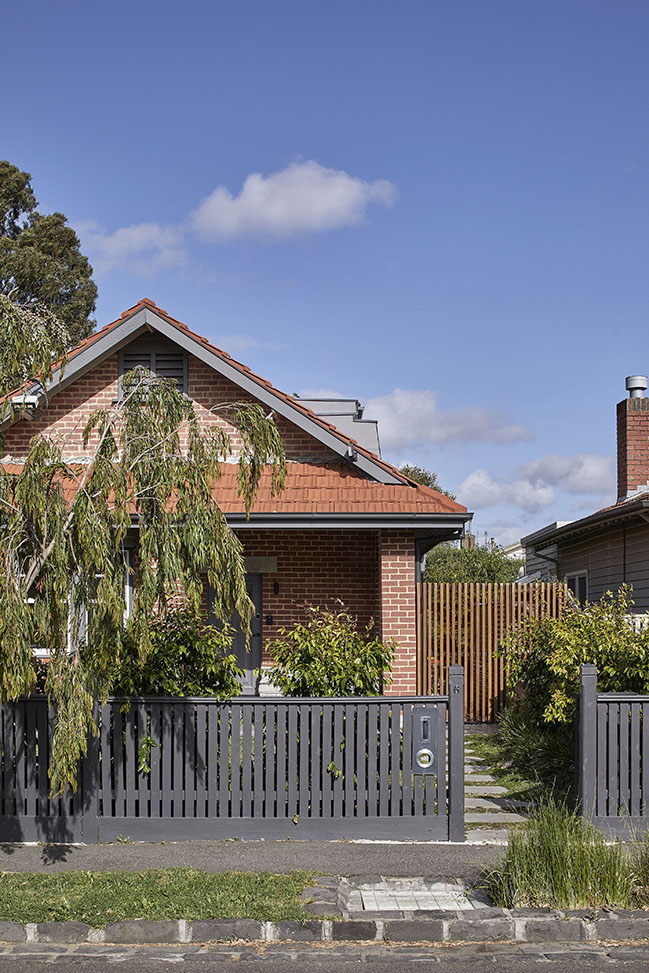
The double-height ‘lantern’ form contains the stair, spatially connects ground and first floor, and draws the eye from everywhere within the floor plan. The first floor form is given an extra punch of dynamism through the an indentation where the lantern glazed wall pierces the first floor, and the overall effect is a reading of three-part form of grey form above, glazed ground floor below and timber-lantern connecting the three elements.
The three elements are convincingly read as separate from yet complementary to the heritage fabric by the double height glazed links.
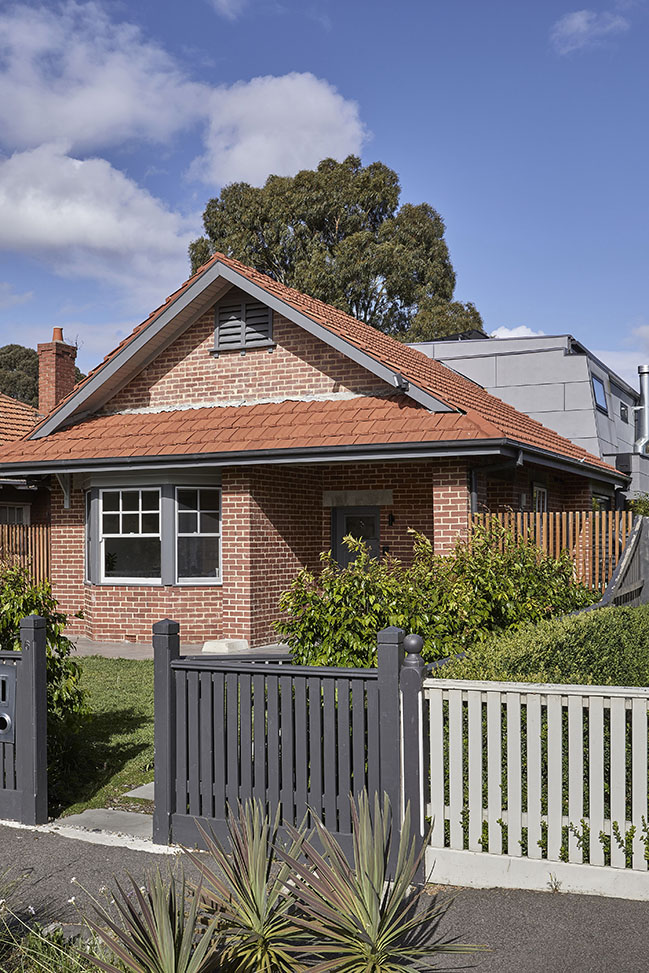
The home is now sustainable, home better suited to contemporary living, strategies included, active and passive solar design, capturing rainwater, raingardens, utilising low embodied energy or longevity of materials, FSC-Certified timber products via GoodWood and IronAsh, and skylights to provide transformative spatial and design quality.
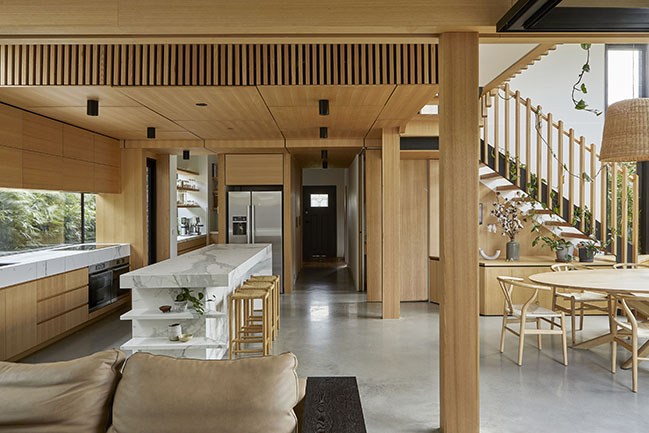
Red brick and terracotta roofscapes feature in the street of Californian Bungalows which were originally developed by the War Services Homes Commission in the 1920s, where the site is located. The house was dark and damp, not fully able to utilise its thermal mass due to poor orientation.
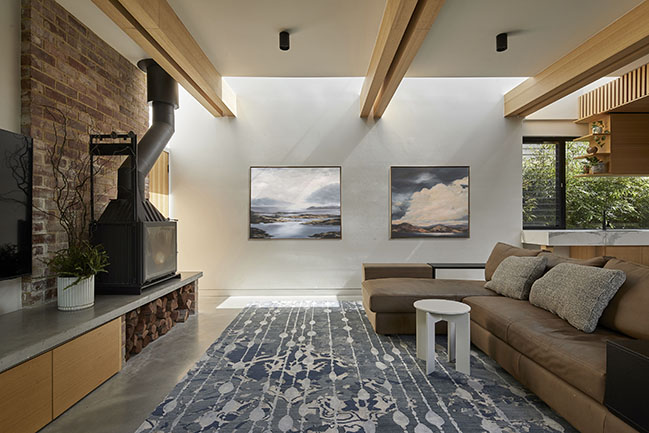
Beautiful tall trees were a noticeable feature of the site and adjacent context and the east-west site orientation meant the ideal location for the rear addition was closest to the south boundary, despite Council’s heritage policy dictating otherwise.
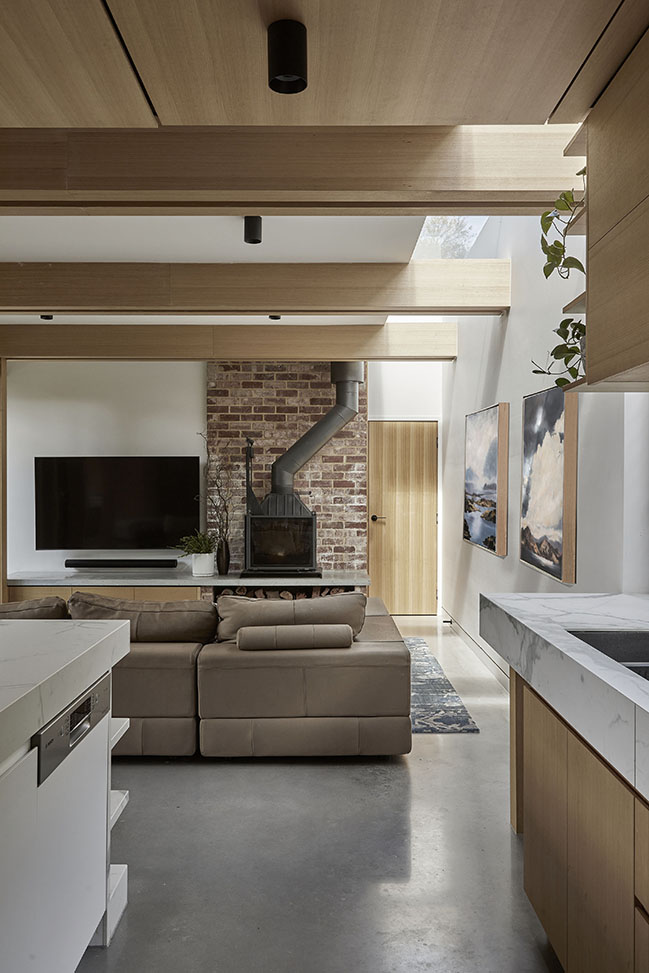
The brief was to substantially renovate to create a 'forever home' that was suitable for a growing family with 2 young boys, anticipating their growth to teenage years and beyond, and anticipated a need fore home-office space for both parents. Ideally, the resulting home would be light-filled, orientated to the north, with generous garden, workshop and zoning to separate children from parents, allow for entertaining, and have an indoor-outdoor feel.
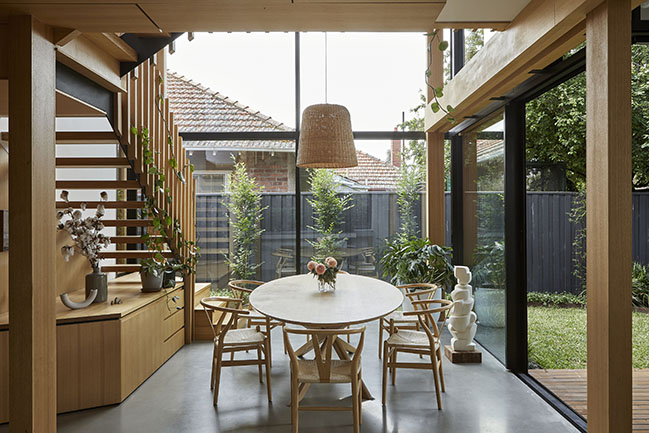
Architect: mcmahon and nerlich
Location: Brunswick, Victoria
Year: 2022
Project size: 240 sqm
Site size: 390 sqm
Structural Engineer: Myer Consulting
Builder: Greg Coulter Builder
Smart-home Consultant: Your Smart Life
Photogtaphy: Dave Kulesza
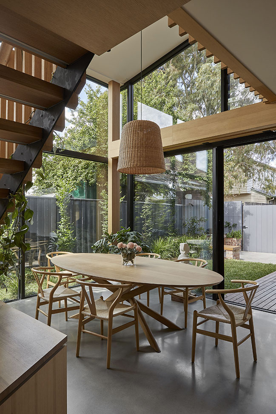
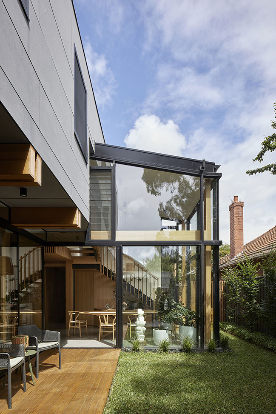
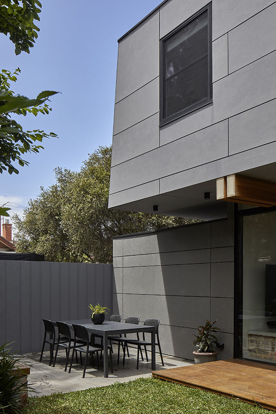
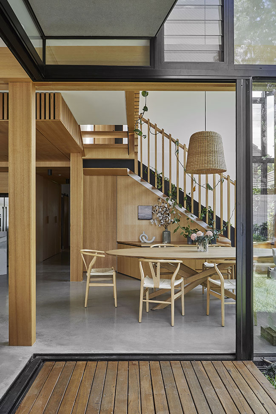
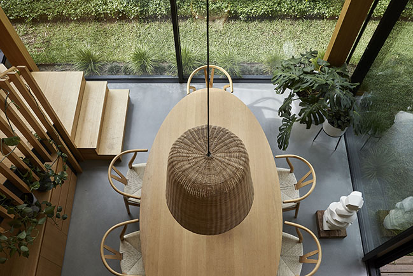
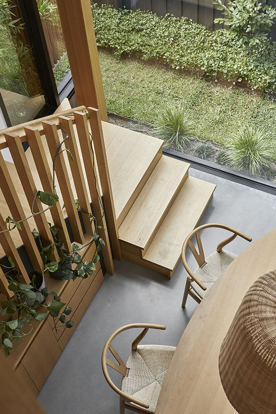
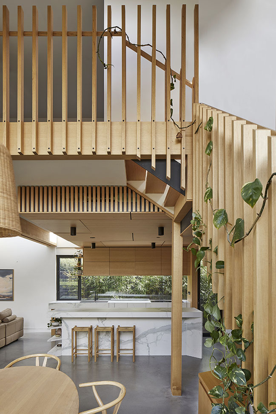
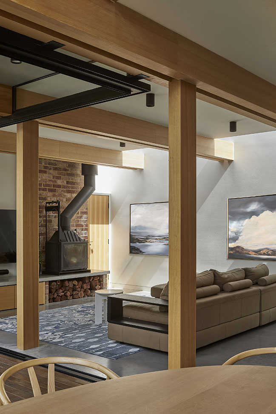
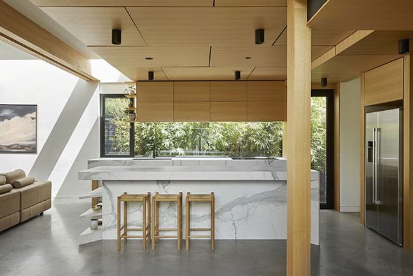
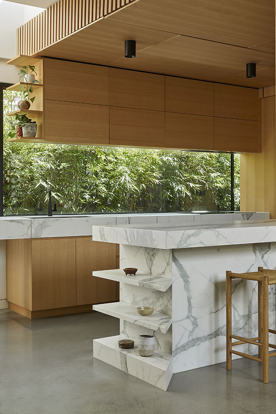
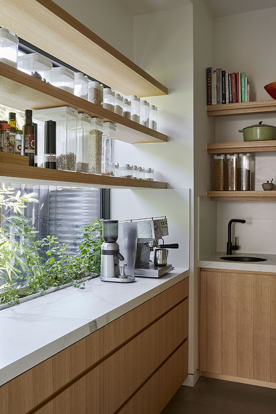
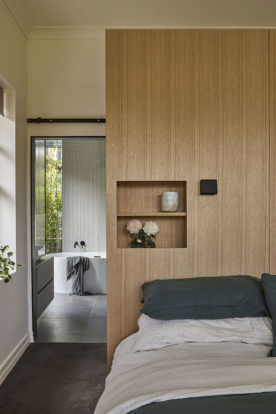
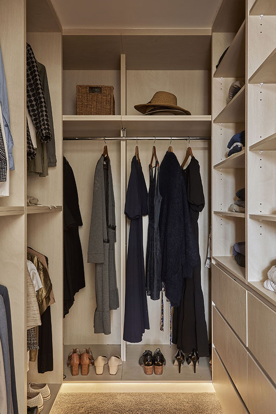
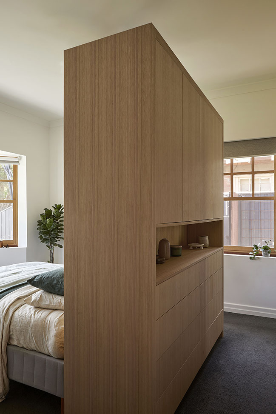
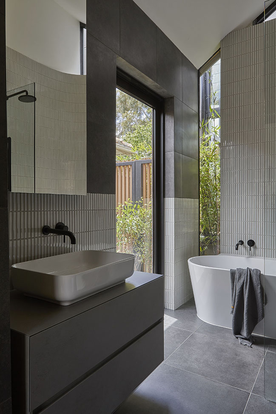
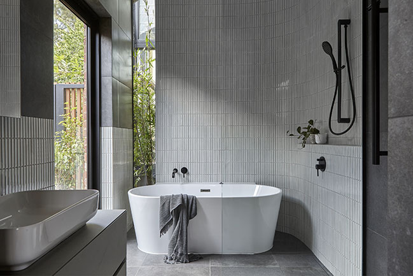
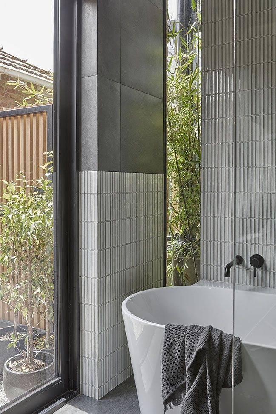
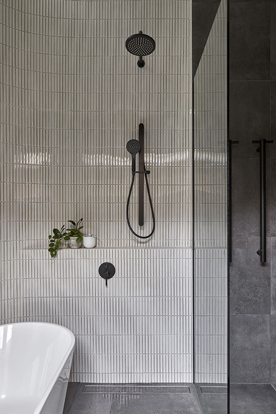
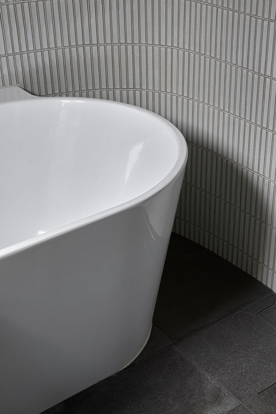
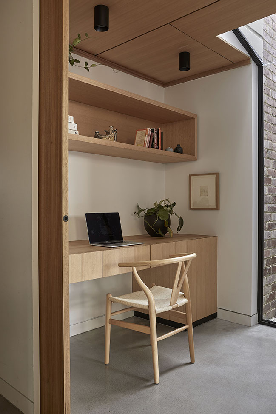
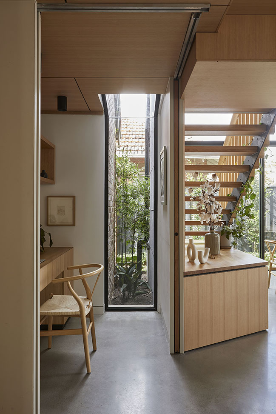
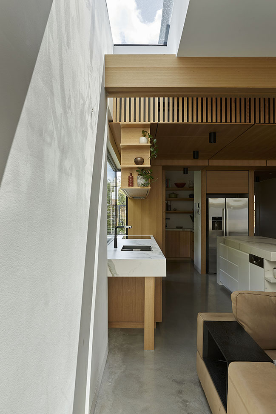
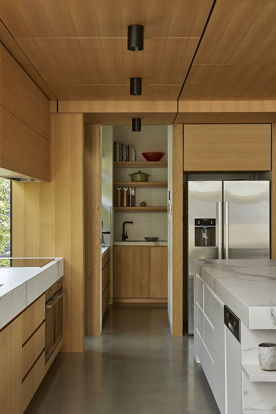
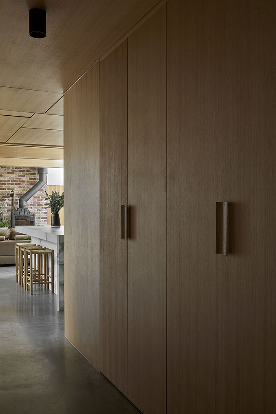
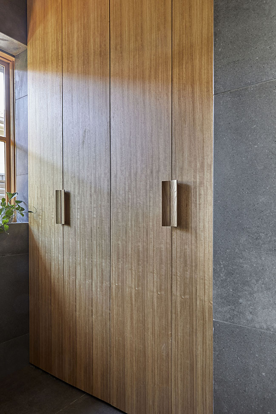
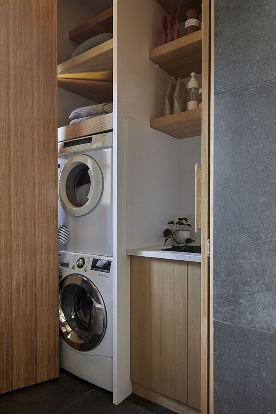
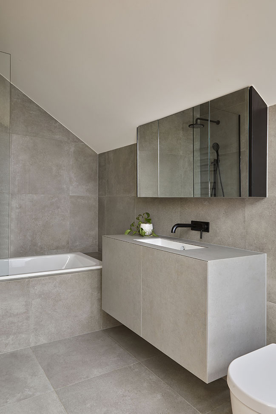
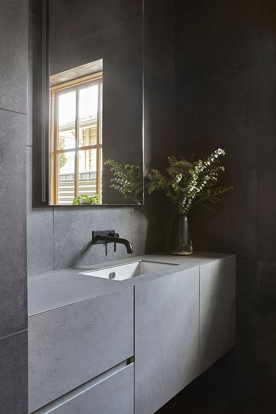
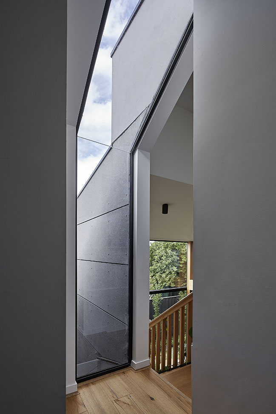
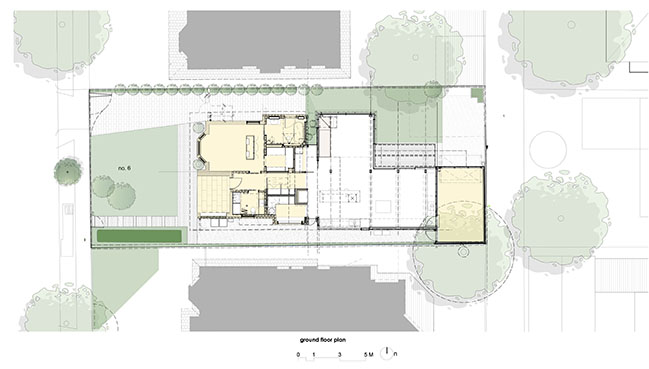
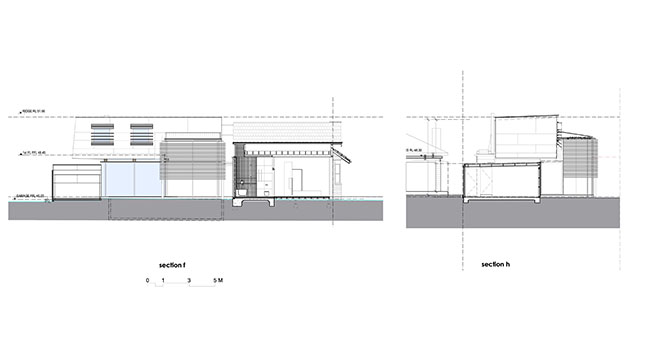
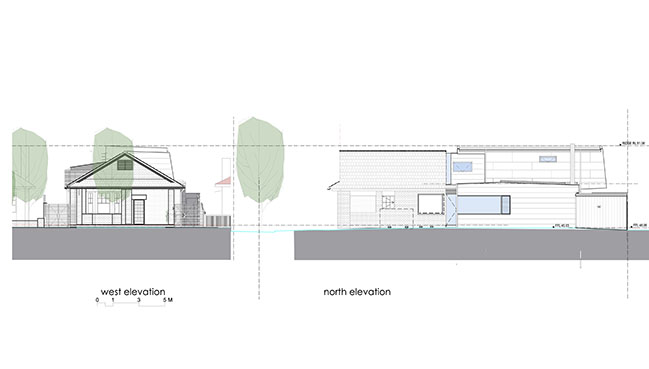
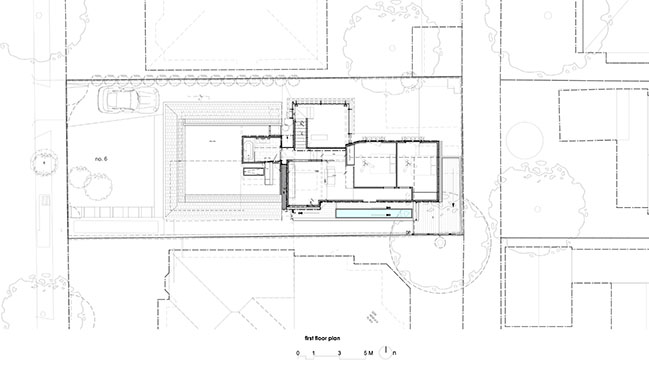
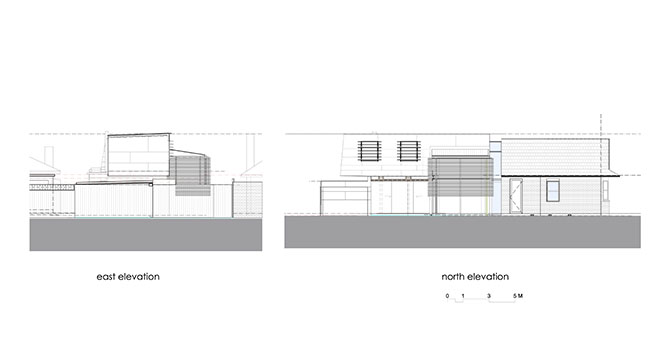
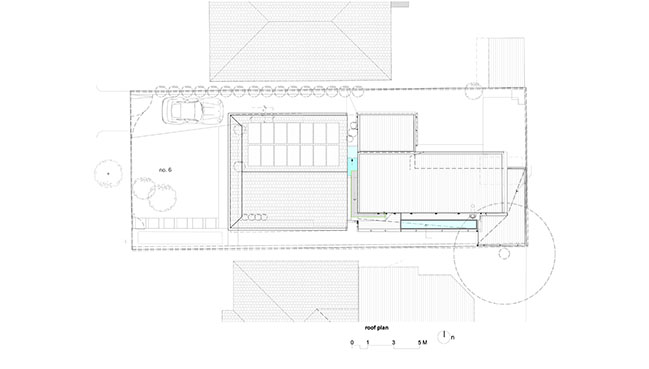
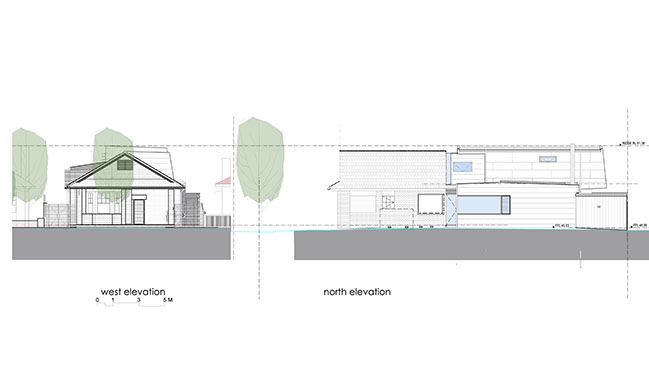
Timber-Lantern House by mcmahon and nerlich
06 / 07 / 2023 Timber-Lantern House is a home for a young family with a two-storey rear addition located in a heritage context in Brunswick in Melbourne's inner north...
You might also like:
Recommended post: Soriano House by Beyt Architects and Bac Estudio de Arquitectura
