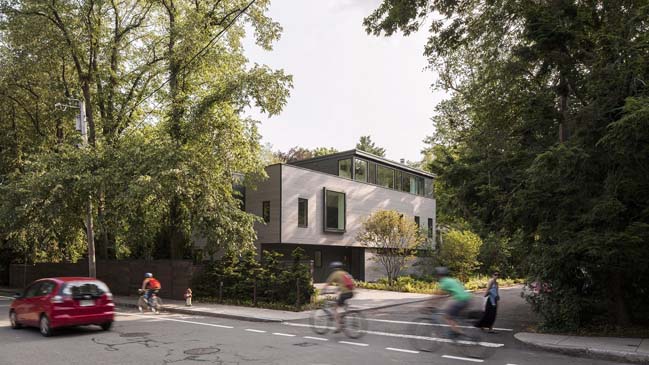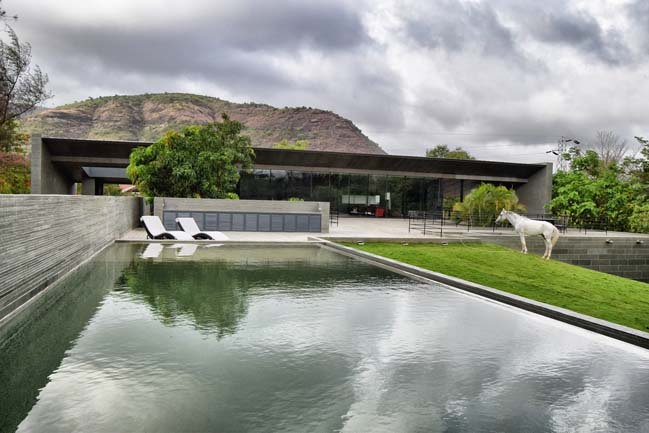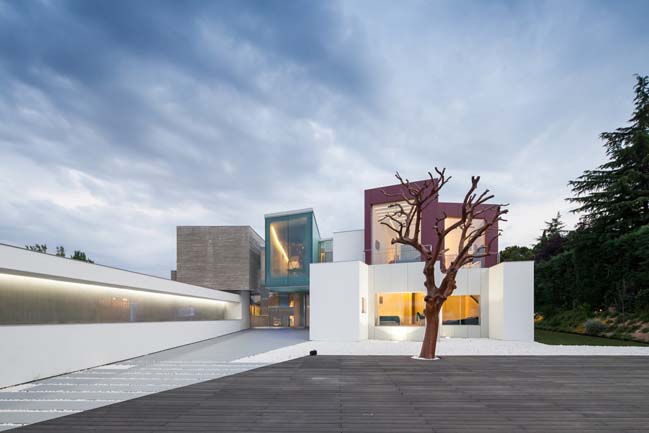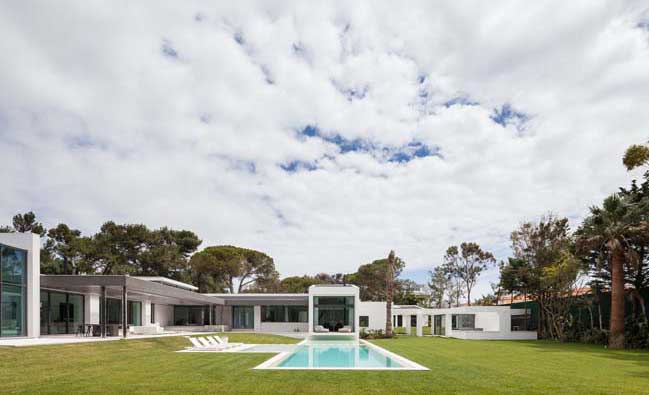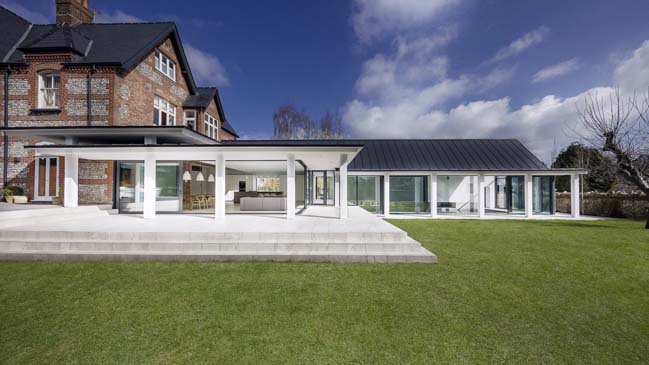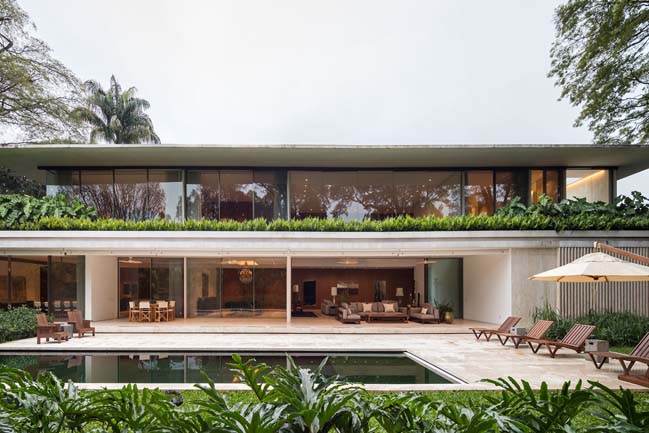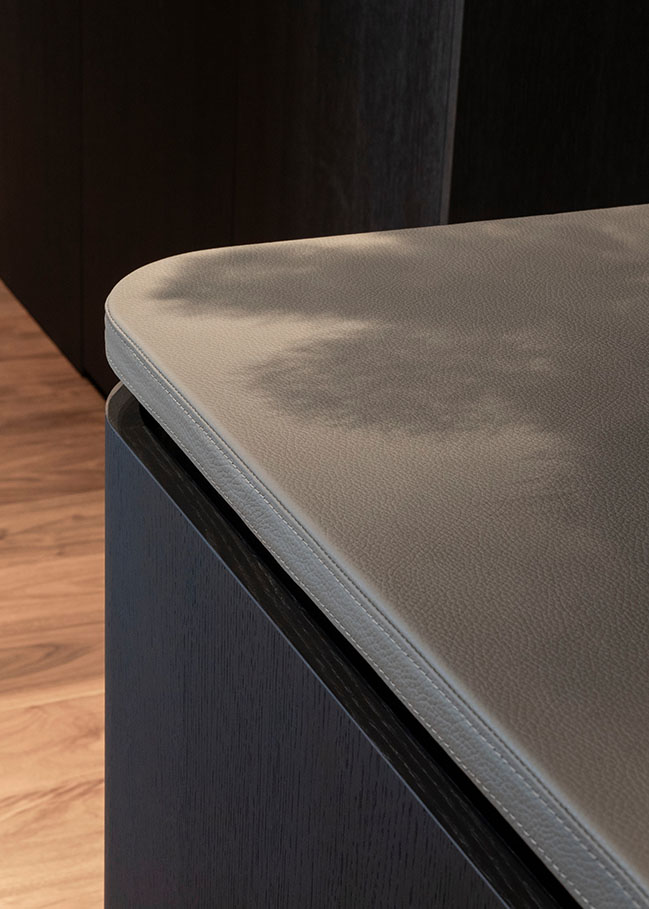07 / 08
2016
This two-storey house was full renovation of the old 1960s house in Mexico into a modern house with a facade is covered by custom handmade tiles that are inspired by a traditional Mexican pattern.

Architect: Peter Pichler Architecture
Location: Jalisco, Mexico
Year: 2016
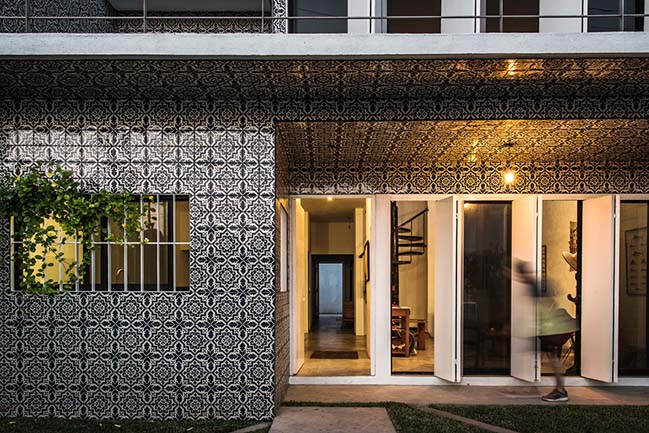
Follow the architects: The house located on a silent road close to beach in Jalisco, Mexico on the West Coast of the Pacific Ocean.
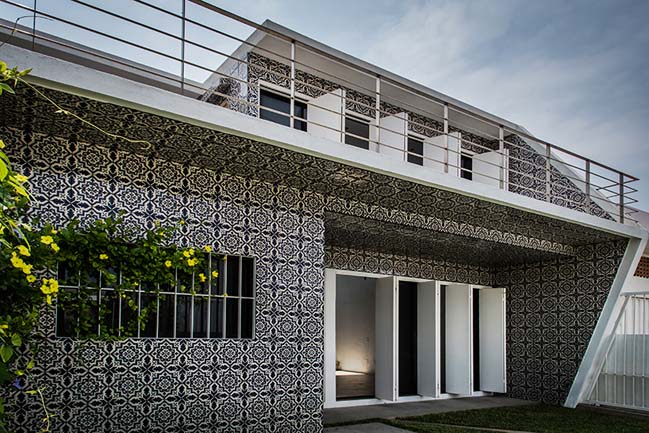
The volume of the two-storey building is cut by three atria in order to let in natural light and a double height ceiling at the entrance of the building. The first floor is mainly for a living and kitchen area as well as guest rooms and two bathrooms. The upper floor has two bedrooms as well as two bathrooms and a big terrace facing the seaside. A balcony from the master bedroom faces a small courtyard.
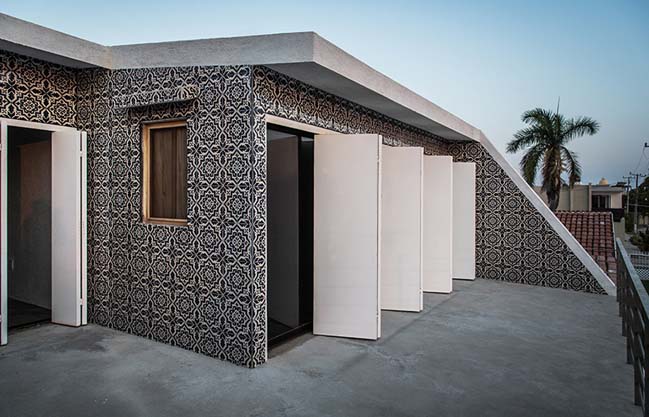
The big facade openings on the west side with sliding doors offer maximum daylight and can be closed with white aluminium shutters for sun shading and to protect against trespassing.
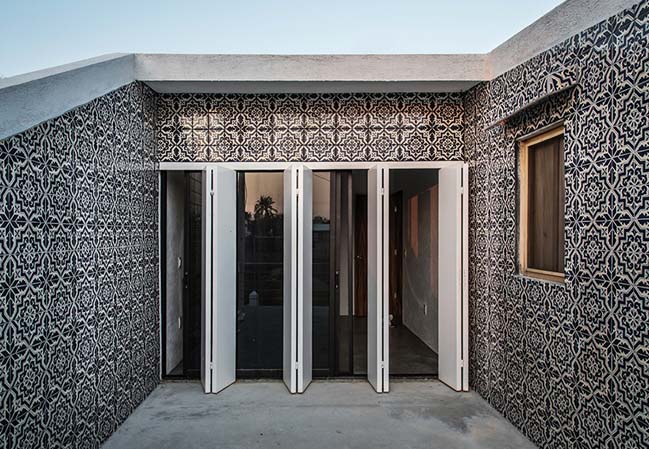
The entire front facade of the building (and some parts of the courtyard) is covered by custom handmade tiles that are inspired by a traditional Mexican pattern. The use of the tiles within the project should reflect a vernacular tradition that is expressed through contemporary design.
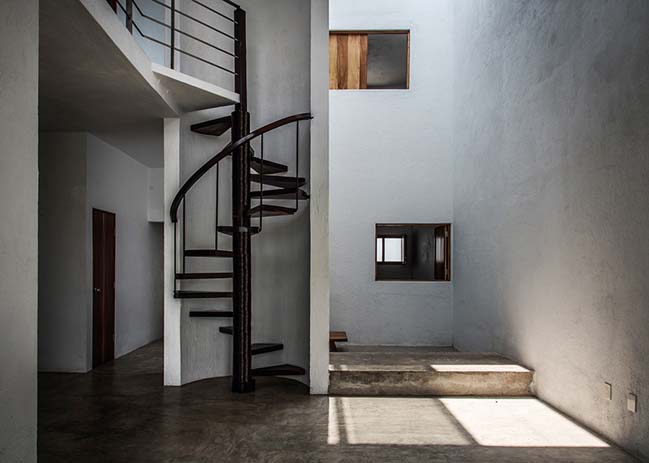
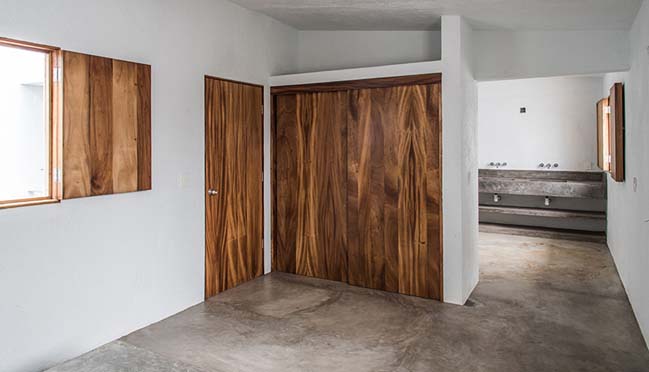
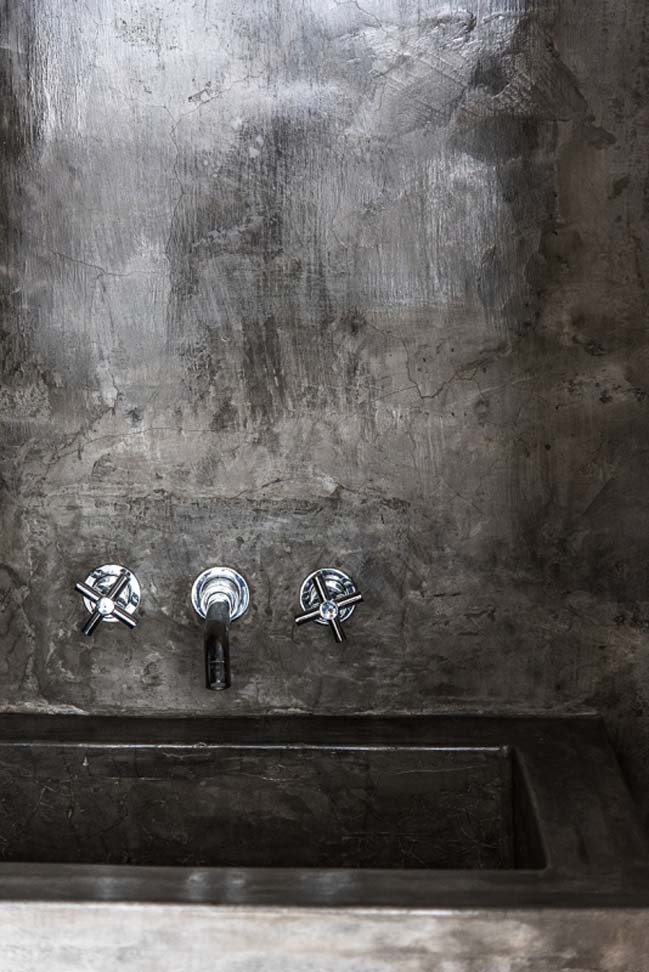
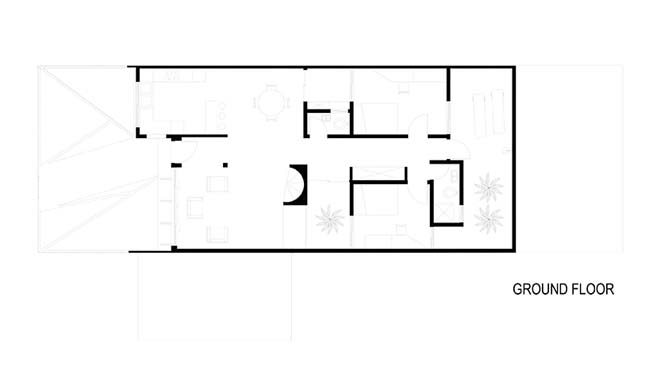
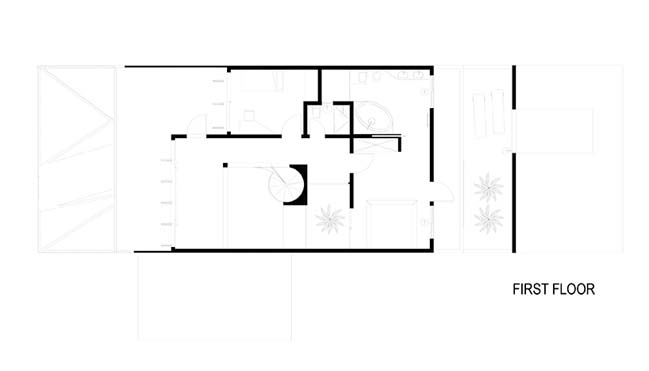
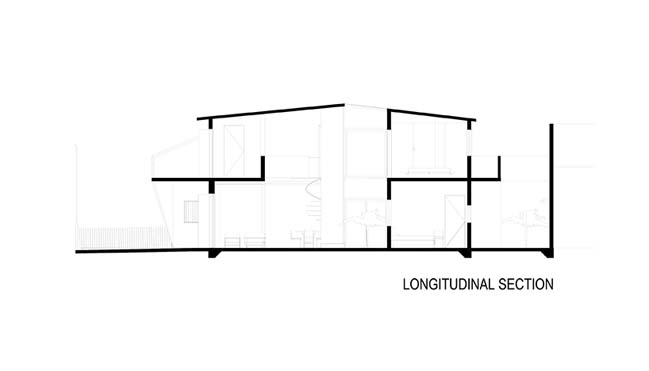
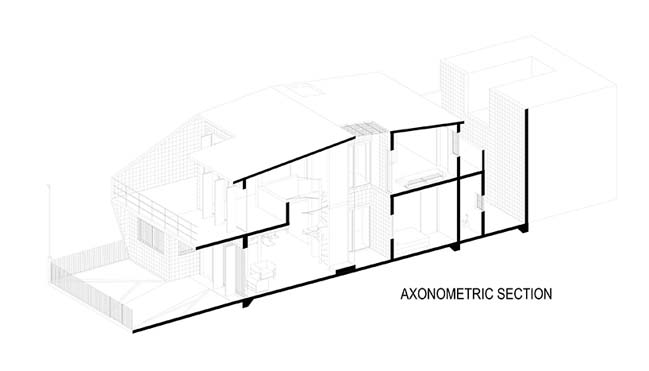
> Beachfront villa in Mexico by Specht Harpman
> Luxury penthouse in Mexico
> Two-storey residence with panoramic views across Western Port
House in Mexico by Peter Pichler Architecture
07 / 08 / 2016 This two-storey house was full renovation of the 1960s house in Mexico into a modern house with a facade is covered by handmade tiles that are inspired by a traditional Mexican pattern
You might also like:
Recommended post: Penthouse O by destilat design studio
