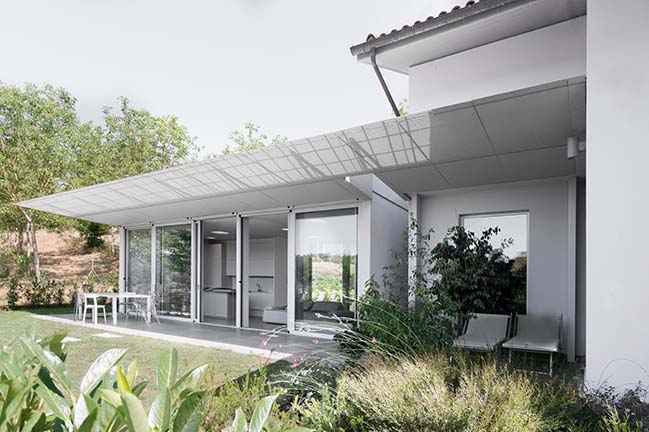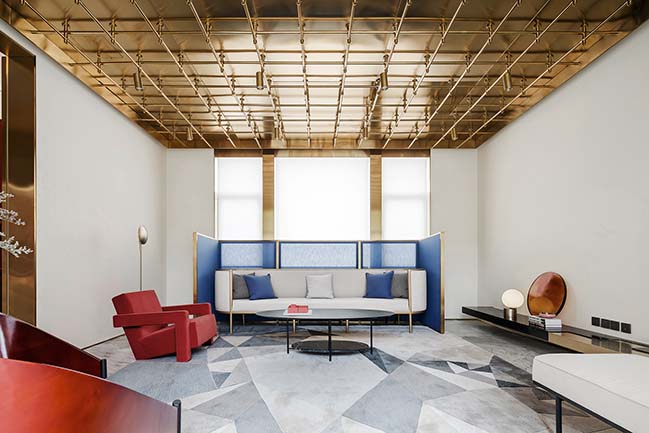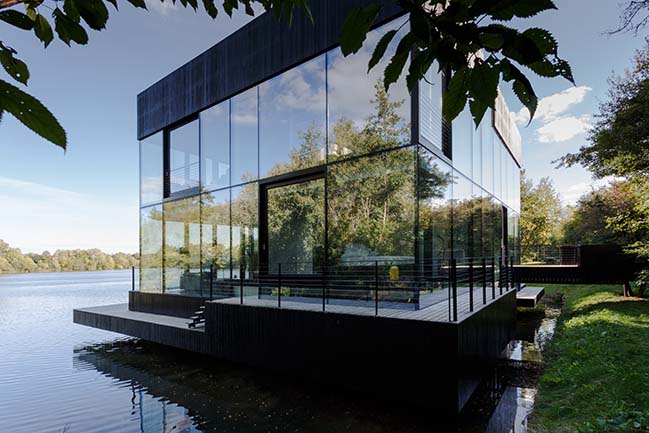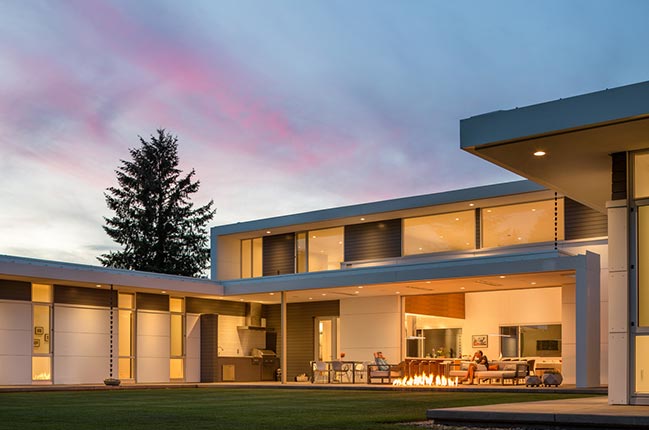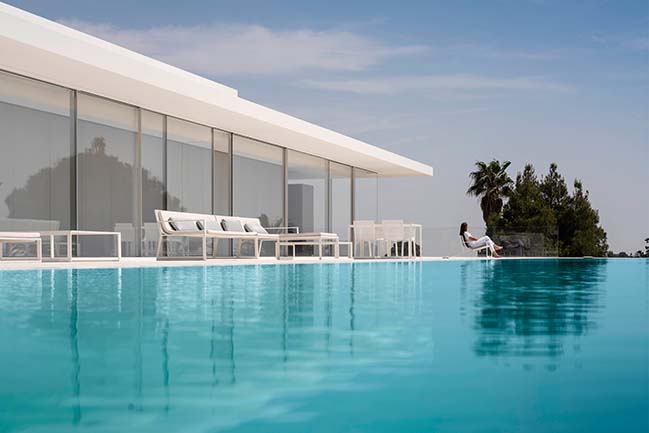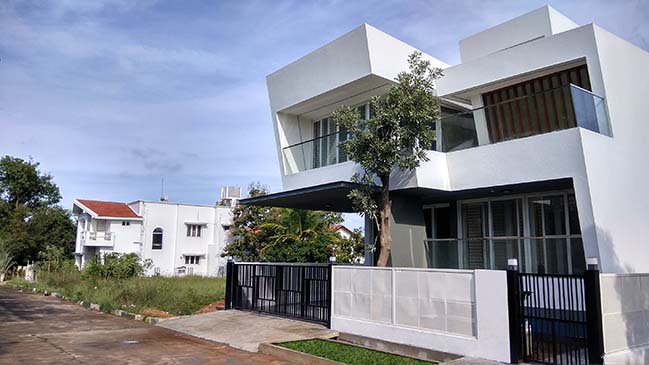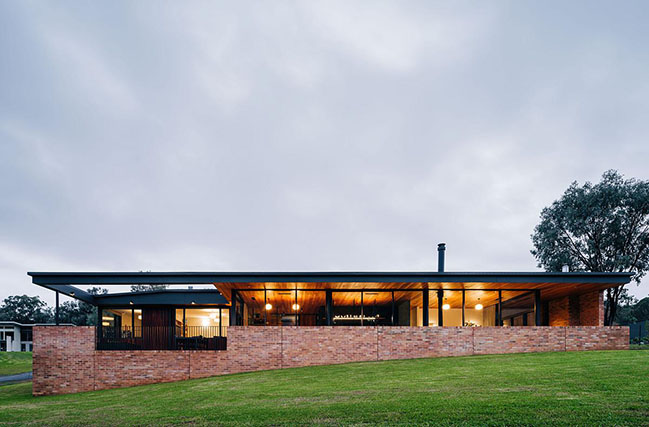12 / 09
2018
The house MC2 is located in the south of the city of Córdoba, within a residential neighborhood close to the racecourse. Its past ,linked to the equestrian activity, is still a feature of the area.

Architect: Gastón Castellano
Location: Córdoba, Argentina
Year: 2018
Area: 320 m2
Photography: Arq. Gonzalo Viramonte
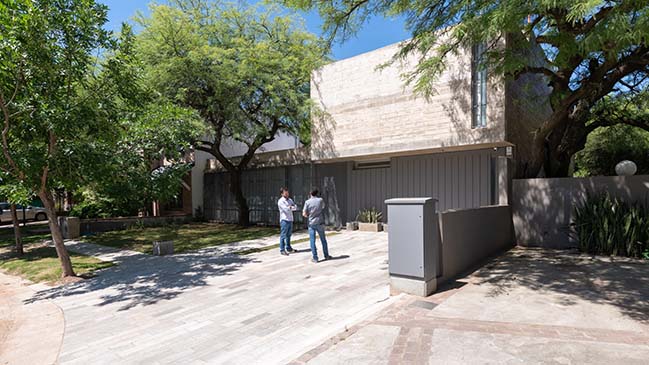
From the architect: A plot with west – east orientation plus a large carob tree ( native tree ) in its interior were the starting points for this house, where the tree was from scratch , the element that conditioned the project. All actions and interventions were based on its preservation and conservation. The main challenge, as regards the carob tree, was to develop an extensive and complex program so as not to jeopardize its integrity.
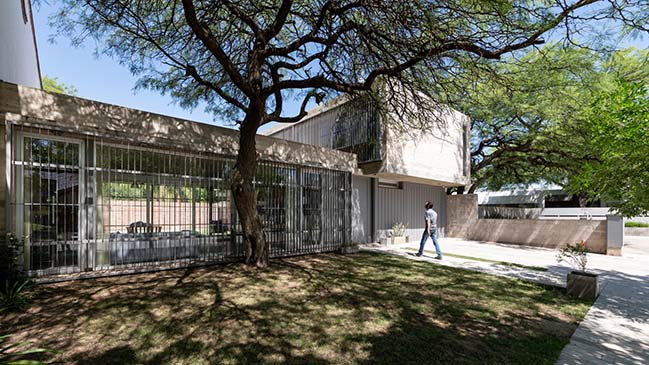
To achieve the above, the building line was moved just behind the tree. The house was resolved into two large superimposed volumes. A first volume at the ground level, containing the public area parallel to the street .The service area perpendicular to it on the dividing right wall. The second volume, exclusive of the private area, was located on the top floor of all the services.
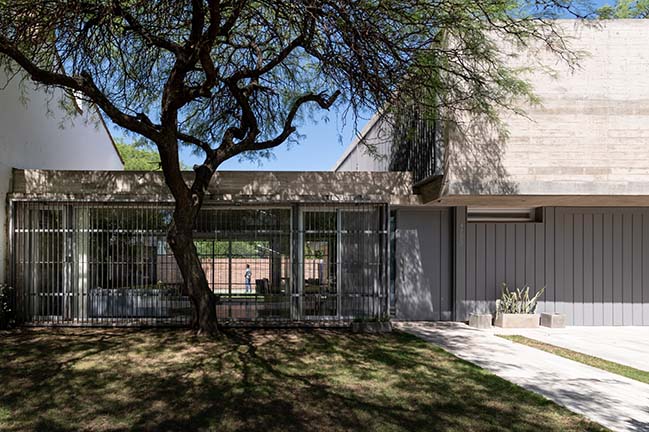
Likewise, the transparency and openness of the public area was conscienciously worked on, to enhance the spatial depth of the terrain both from the front and from the backyard. The green of its gardens was visually connected through the living room, the dining room and the gallery, thus allowing the incorporation of the carob tree in the daily experience of these environments.
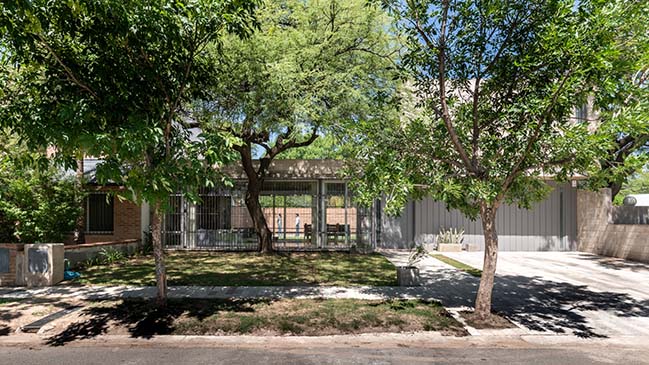
To the general project a space designed especially for entertainment activities and wine storage, was added. It was fully developed at basement level with access f from the core of vertical circulations.
Safety measures were a key issue since the house is situated in an open neighborhood. Thus, aesthetics and formal resolutions were essential. The railing system both fixed and mobile ended up not only serving its deterrent purpose but also , as a unique feature of this house.
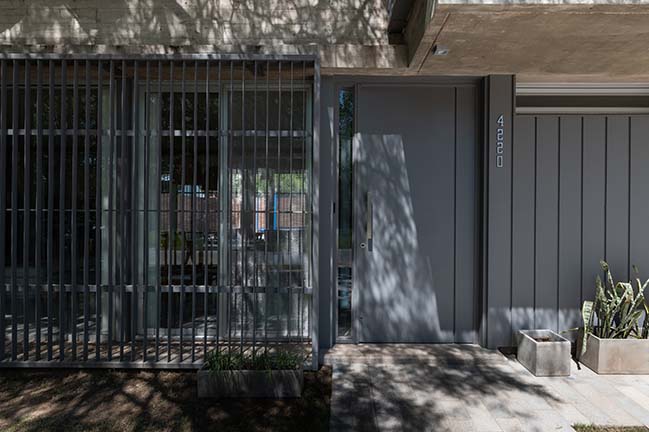
For its construction, the combination of a system of anti – seismic structure was used together with supporting masonry settlements on wells of medium depth.
Finally, the choice of materials was based on both the least possible maintenance in the future as well as to optimize the completions in time during the construction stage.
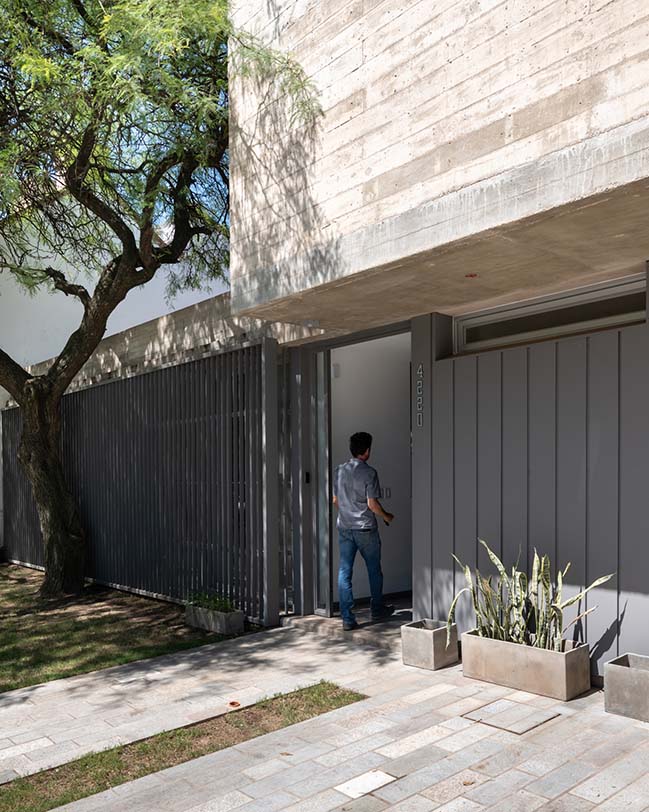
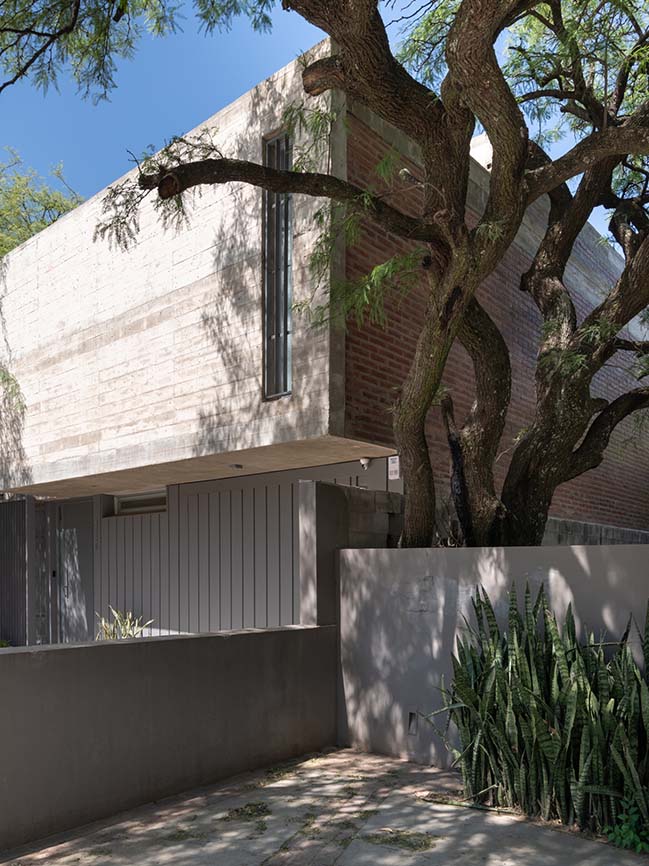
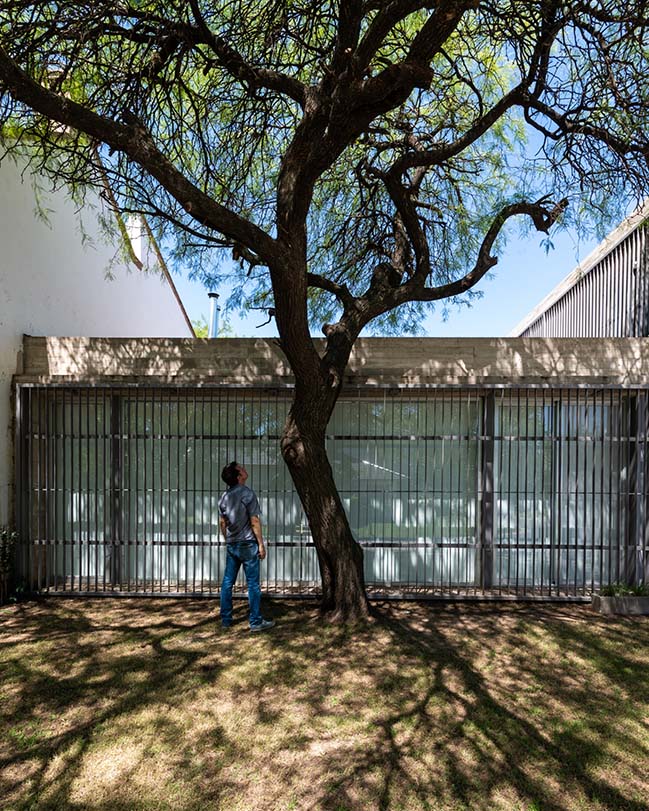
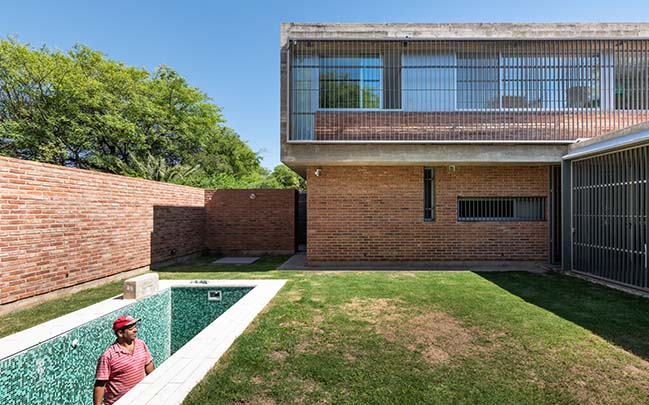
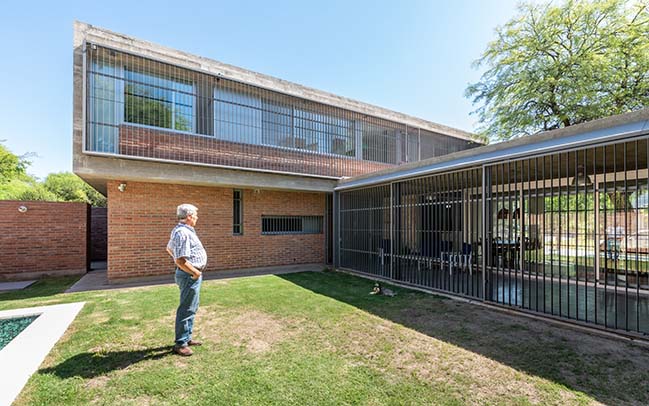
> YOU MAY ALSO LIKE: DC House in Córdoba by ARarquitectos
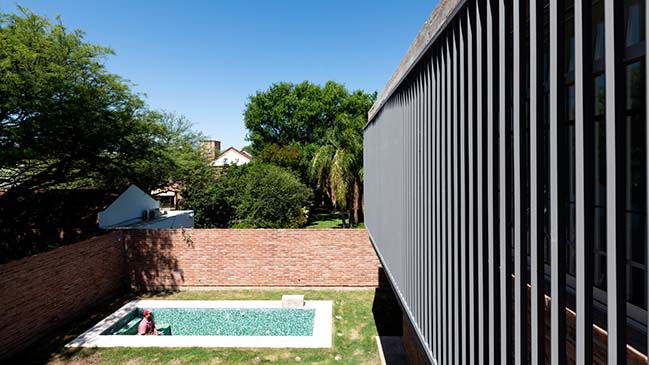
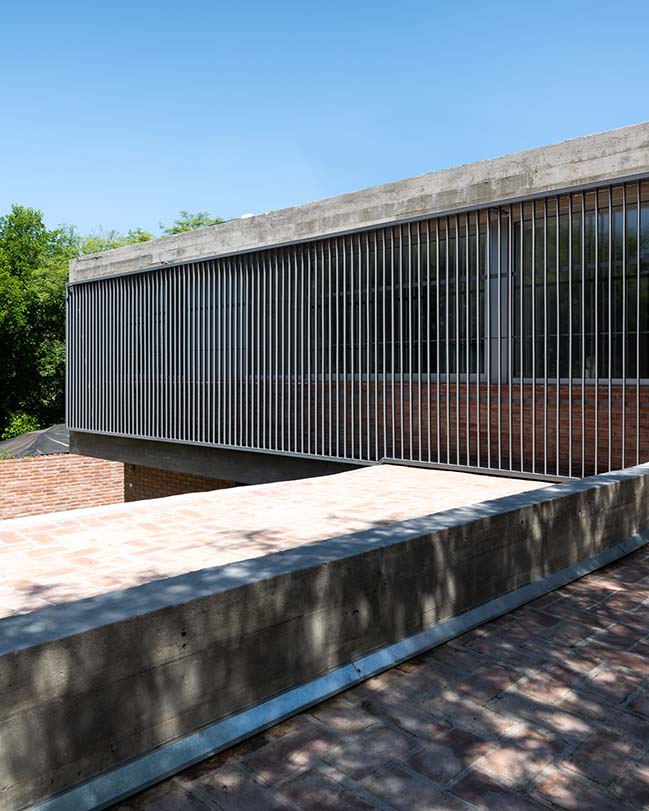
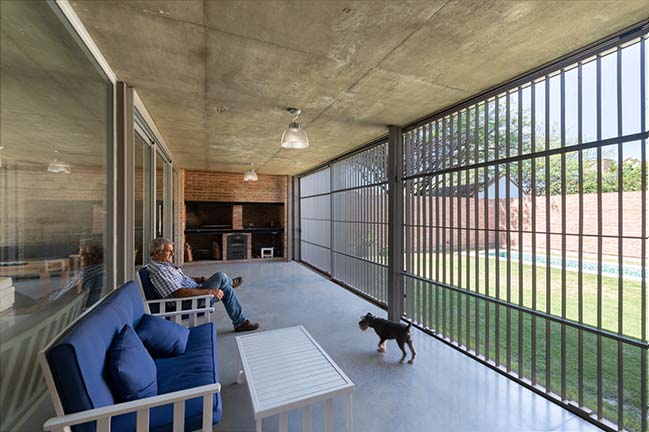
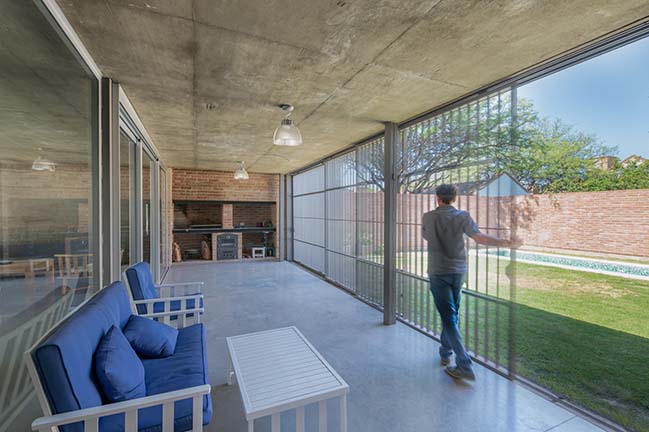
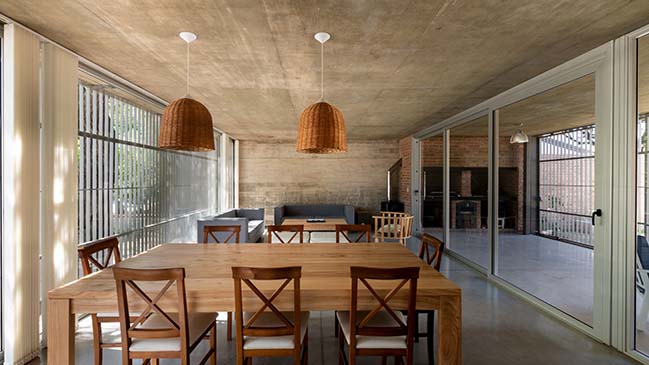
> YOU MAY ALSO LIKE: Luxury concrete house by de Lange design
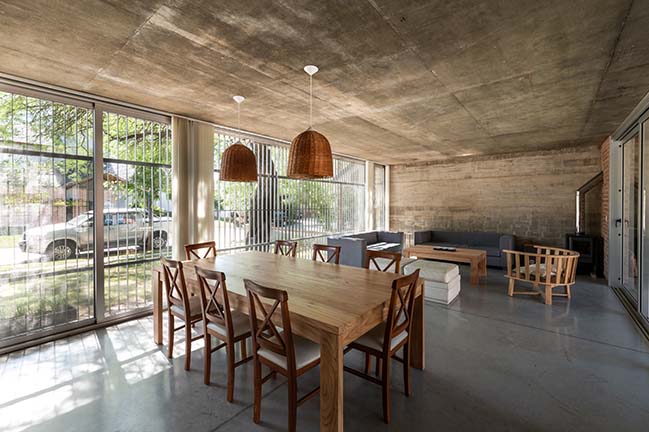
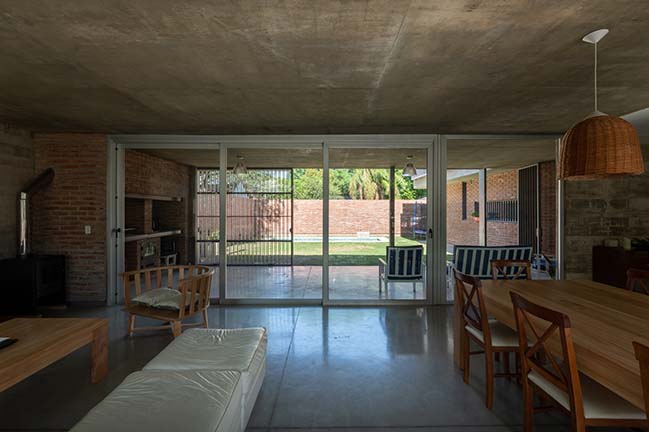
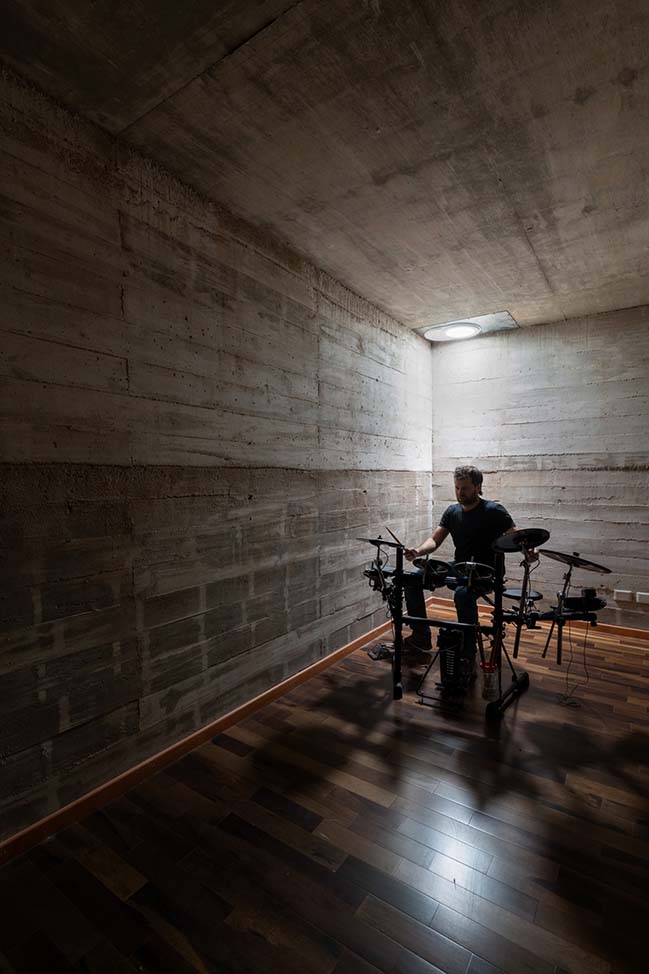
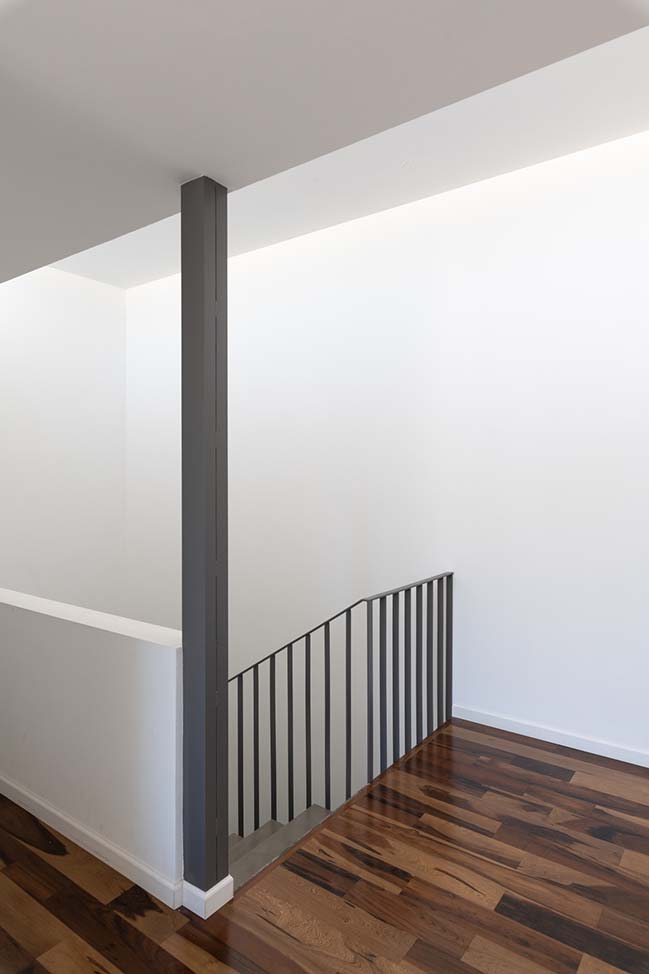
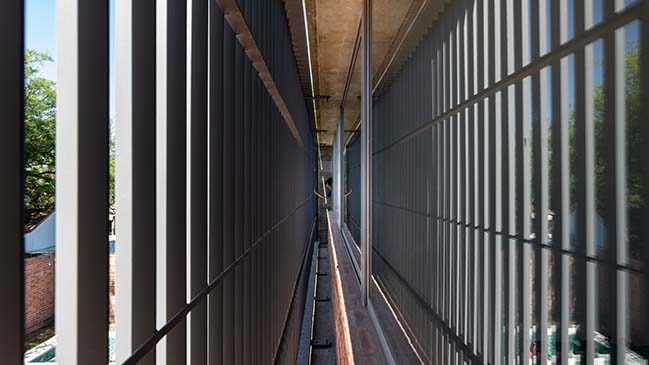
> YOU MAY ALSO LIKE: Concrete house by Nico Van Der Meulen Architects
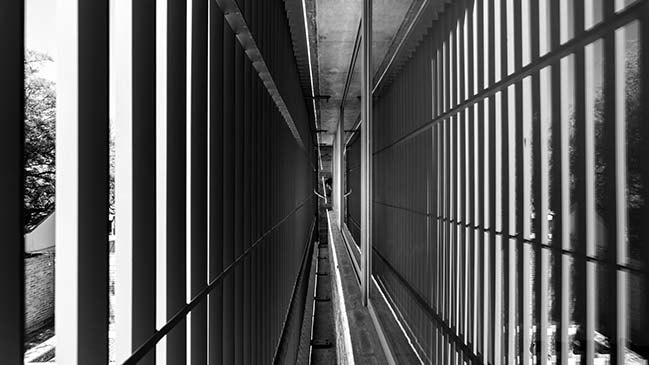
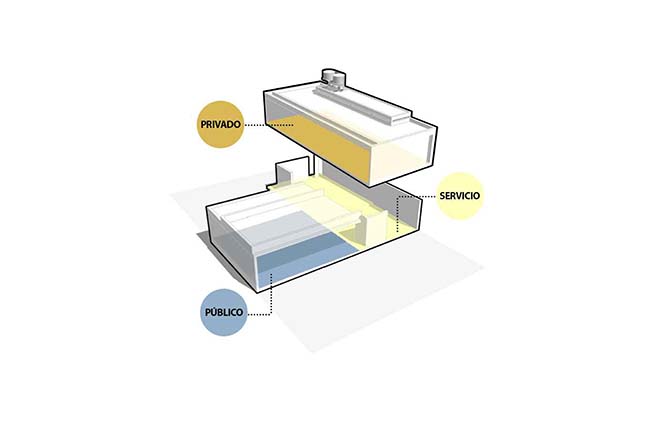
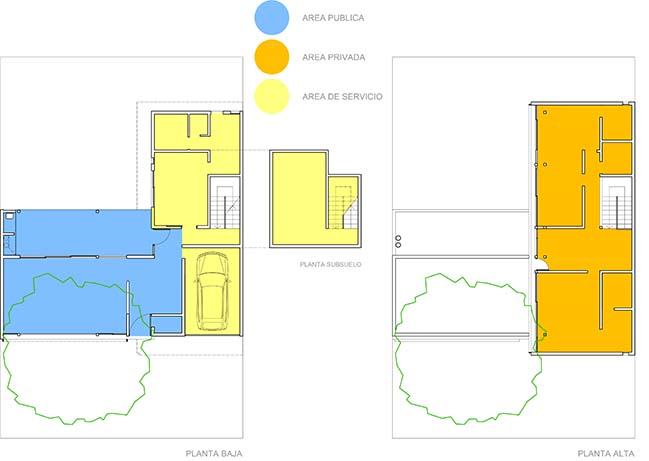
> YOU MAY ALSO LIKE: Concrete Tube House by RB+P
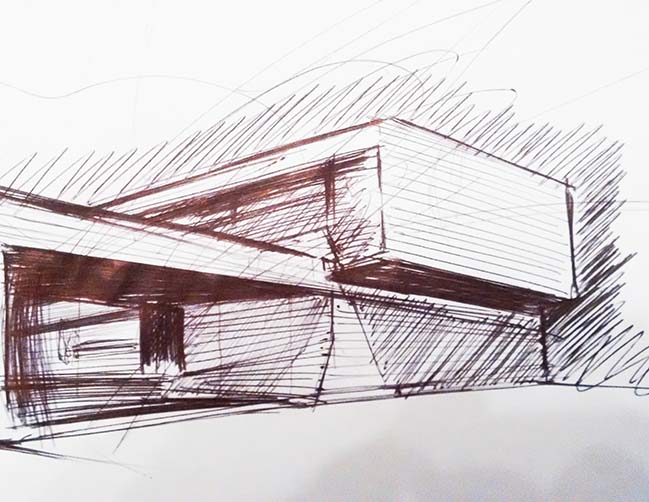
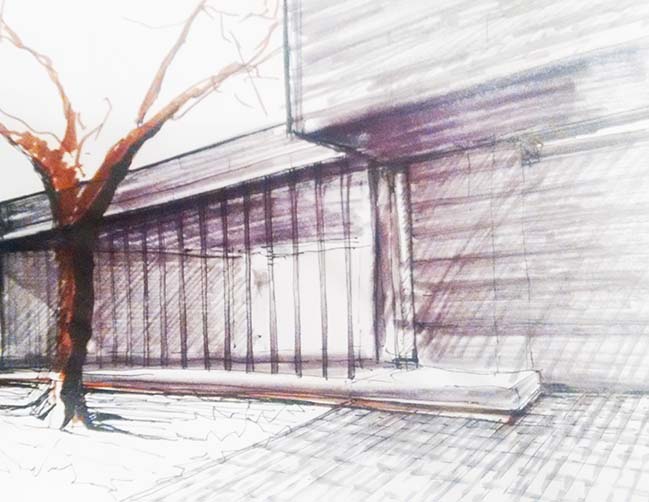
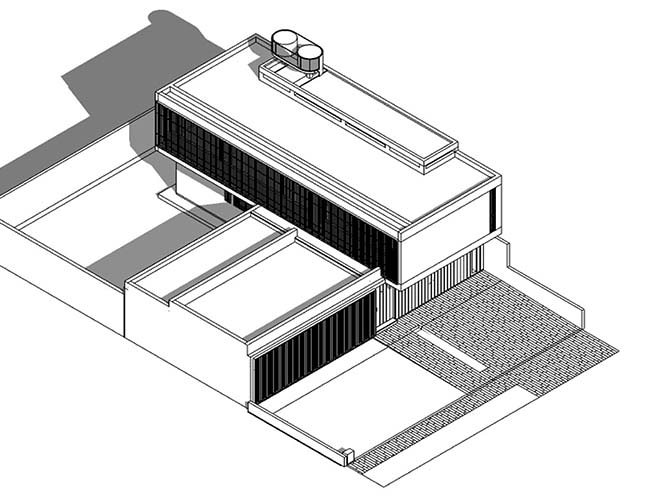
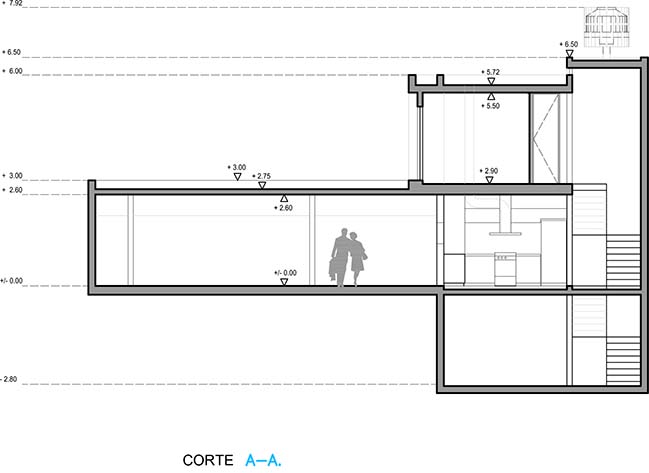
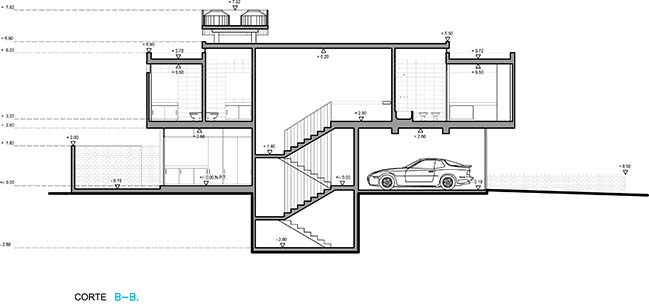
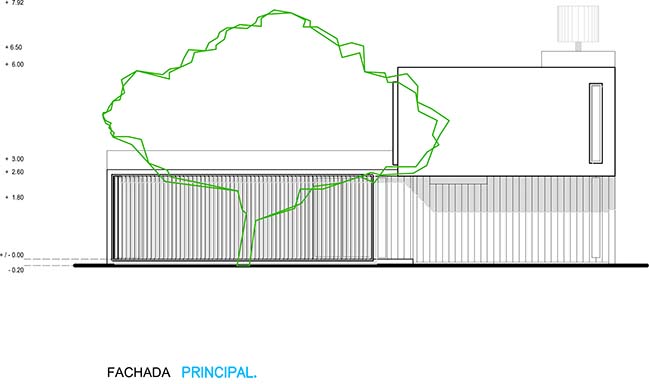
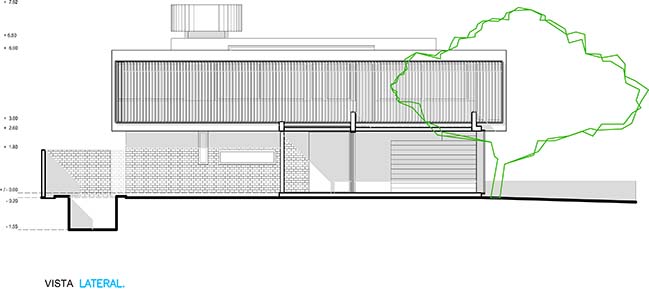
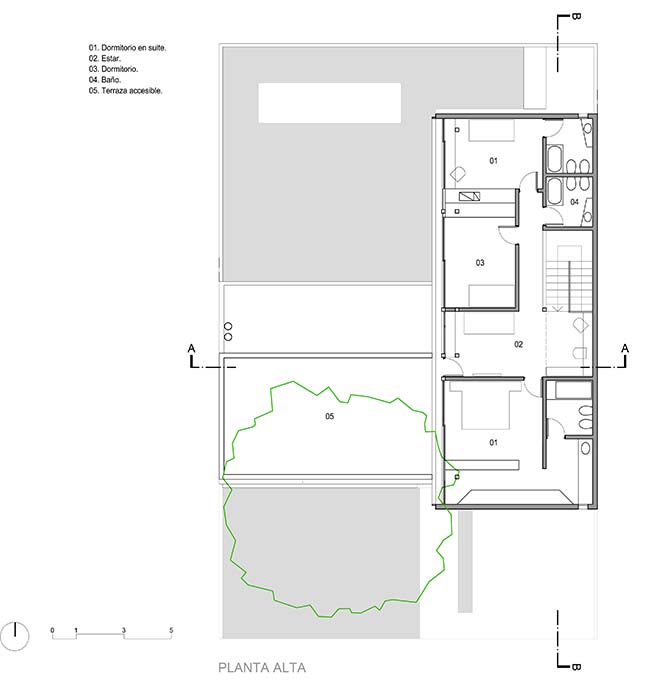
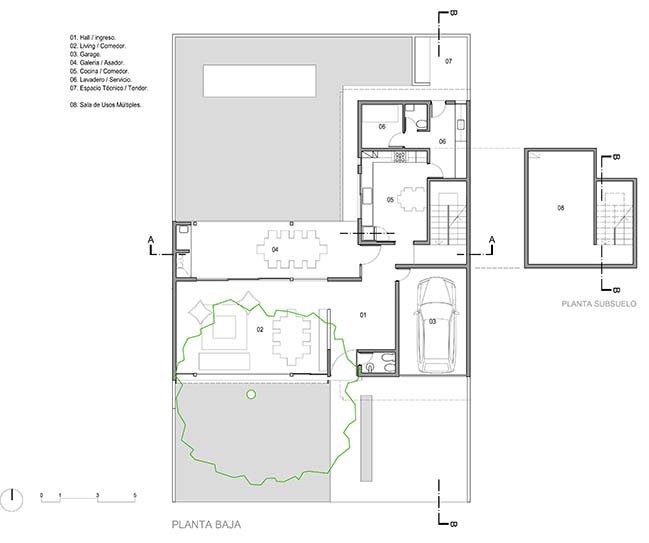
House MC2 in Córdoba by Gastón Castellano
12 / 09 / 2018 The house MC2 is located in the south of the city of Córdoba, within a residential neighborhood close to the racecourse. Its past ,linked to the equestrian activity
You might also like:
Recommended post: Feel Timber Creek Home by Maguire + Devine Architects
