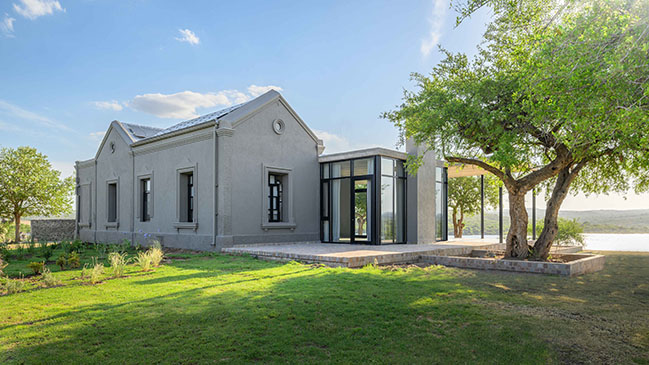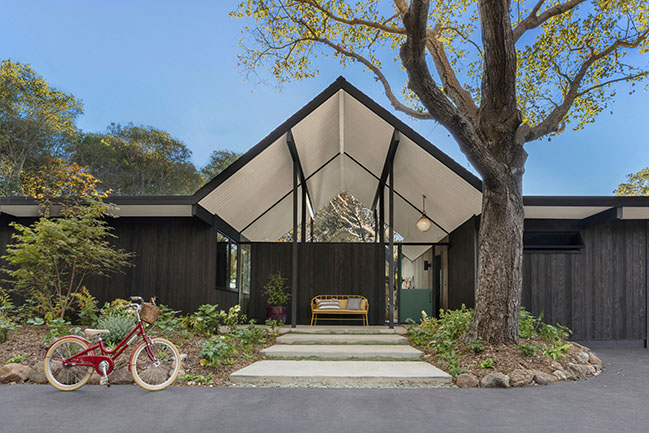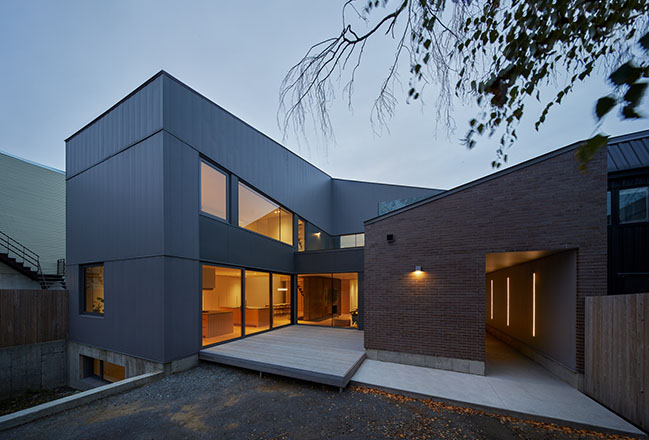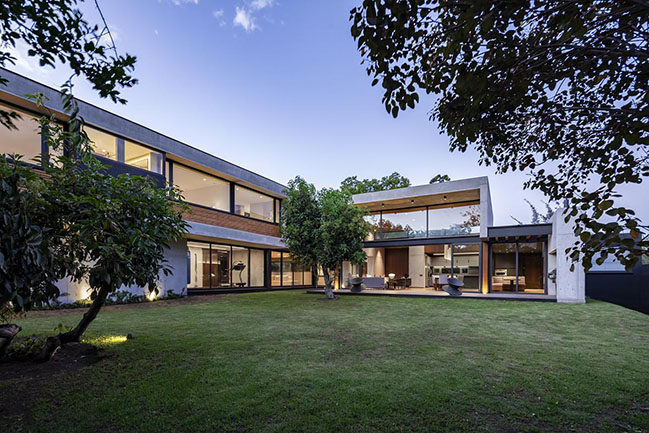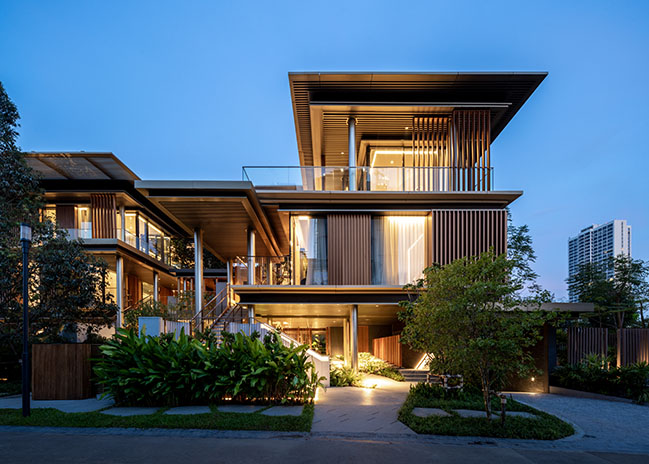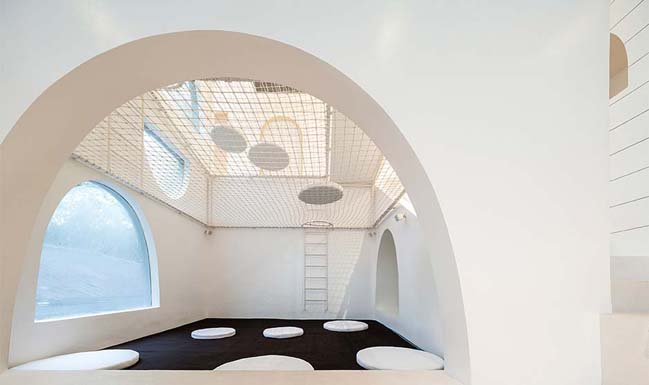05 / 08
2023
Integrated into the environment, modern, bright, and warm; these were the initial premises of the cottage intended for the couple and their two young adults...
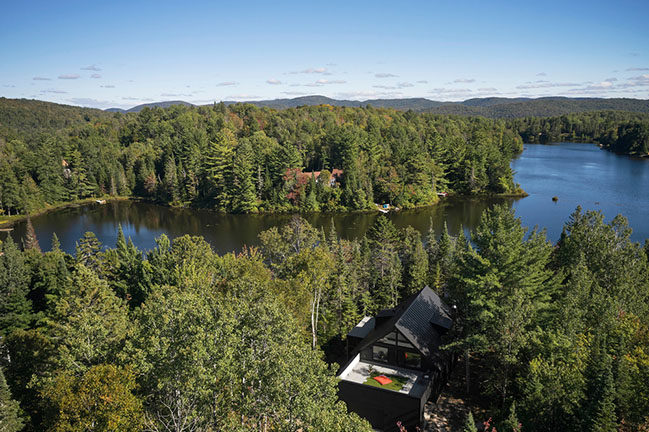
> Rolo by Alain Carle Architecte
> Butternut by Maurice Martel architecte
From the architect: Discovered in 2020, in the midst of the Covid-19 pandemic, the land located on a peaceful lake in Lanaudière was its owner’s ideal location to build their cottage. Ghoche architecte was commissioned to design the project and to oversee the construction, which was completed in May 2022.
Integrated into the environment, modern, bright, and warm; these were the initial premises of the cottage intended for the couple and their two young adults.
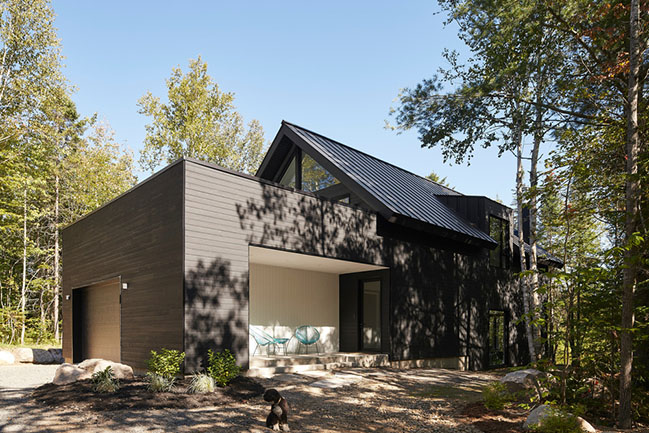
The architectural concept began with a study of the house's layout in order to minimize deforestation and orient views towards the lake, while maximizing exposure to sunlight. Conceptual explorations led to a relatively compact volume and a long, streamlined form reminiscent of a traditional wooden cottage. The views and sunlight were carefully studied to maximize the natural light input while limiting views towards the neighbors. The house had to blend into the landscape, and it was this idea that inspired the black volume, enveloped by the forest. Like a shadow among the trees, the house aims to be discreet and concealed in the woods, and is almost invisible from the lake.
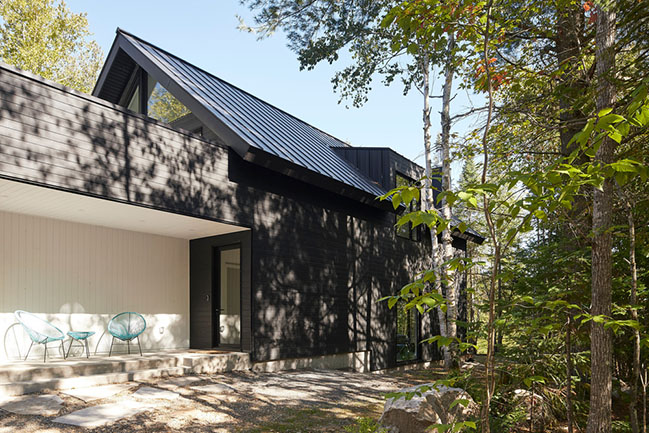
Composed of a single rectangular volume covered with black wood siding, the cottage is set on a gentle slope leading to the dock. The upper part is topped with a sloped roof that is interrupted by a large dormer window on each side. The other part, which houses the garage and entrance, has a rooftop terrace. Simple, but assertive, the volume is pierced by a large alcove lined with white wood and serving as an entrance sheltered from the weather.
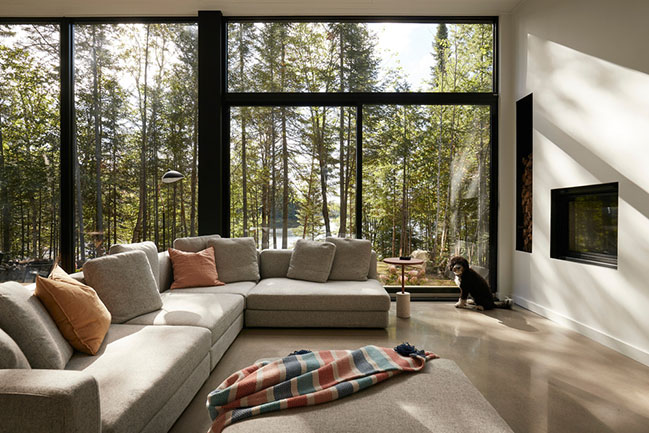
The exterior materials were chosen to minimize maintenance, prioritize durability, and promote local purchasing. The exterior walls are covered with a single material, Quebec cedar, whose outer face has been burned to give it a blackened appearance (Japanese-inspired Shou sugi ban technique). The roof, on the other hand, is covered with black steel sheeting, and its steep slopes and generous overhangs were designed to keep water and snow away from the perimeter of the house.
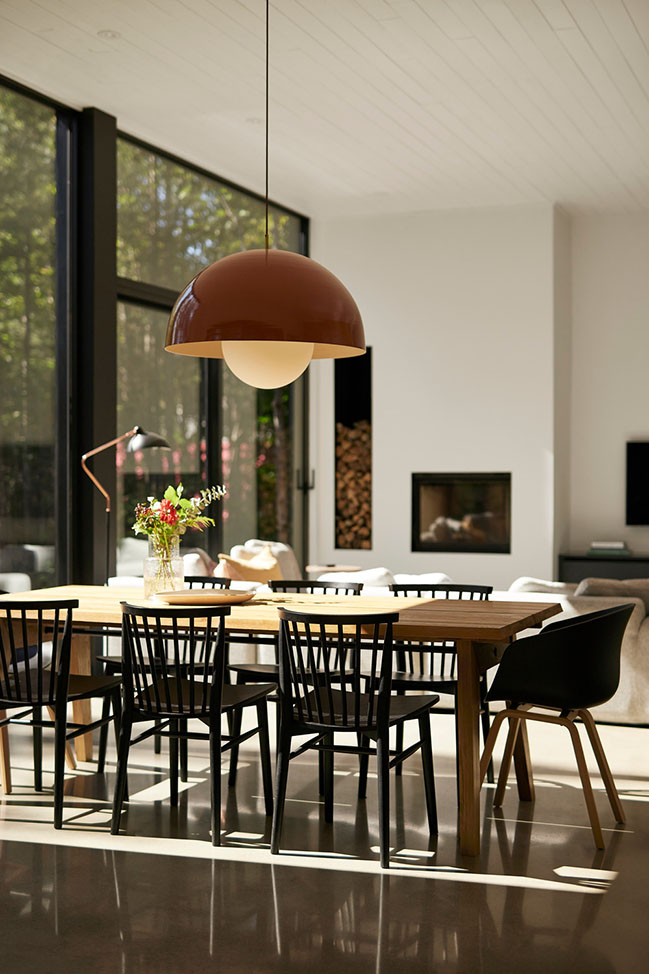
The main floor extends over two levels connected by concrete steps to gently follow the landscape. This subtle level play designed by the architects anchors the house from the entrance to the spaces located on the lake side. Furthermore, this creates a ceiling of over 11 feet in the main living spaces.
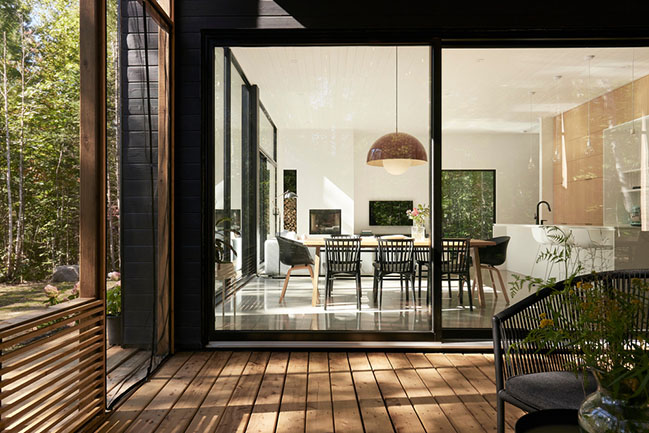
From the entrance, functionality was meticulously studied by the firm to take into account the reality of the Quebec climate and the needs of the family. First, the protected outdoor alcove leads to a large hall overlooking the mud-room and providing direct access to the garage. On the same floor, there is an office and a bathroom with laundry facilities. After going down a few steps, you discover the vast living space and imposing windows showcasing the view of the lake and treetops. The large rectangular room is punctuated by windows on three sides, taking advantage of sun from morning to sunset. In the middle of the room, the kitchen dominates the space with its natural oak cabinets that extend from the floor to the ceiling, providing a refined and warm touch. The 12-foot-long island allows cooking while facing the view, making it an ideal space for entertaining friends. The open space also includes the living room with a wood-burning fireplace and the dining room, which extends onto a screened veranda with exposed wood beams to offer an immersive experience in the surrounding forest.
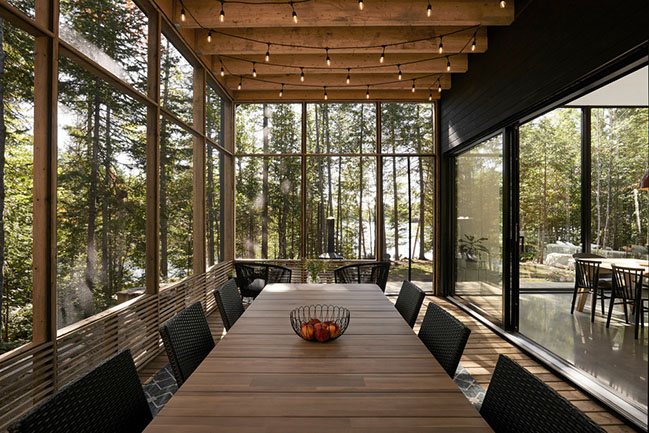
To reach the bedroom level, an oak staircase was located in the center of the plan and serves to divide the upper floor into two sections. The first impression on the top of the stairs is the grandeur effect created by the 16-foot cathedral ceiling and the open-plan living area leading to the three bedrooms. The two identical and opposite children's bedrooms were designed for hosting friends and celebrations away from the parents. Each bedroom has access to the rooftop terrace, as well as its own private mezzanine with an impressive triangular window, an ideal spot for stargazing. The master bedroom and private office completes the upper level and enjoys the best view of the lake through its oversized windows.
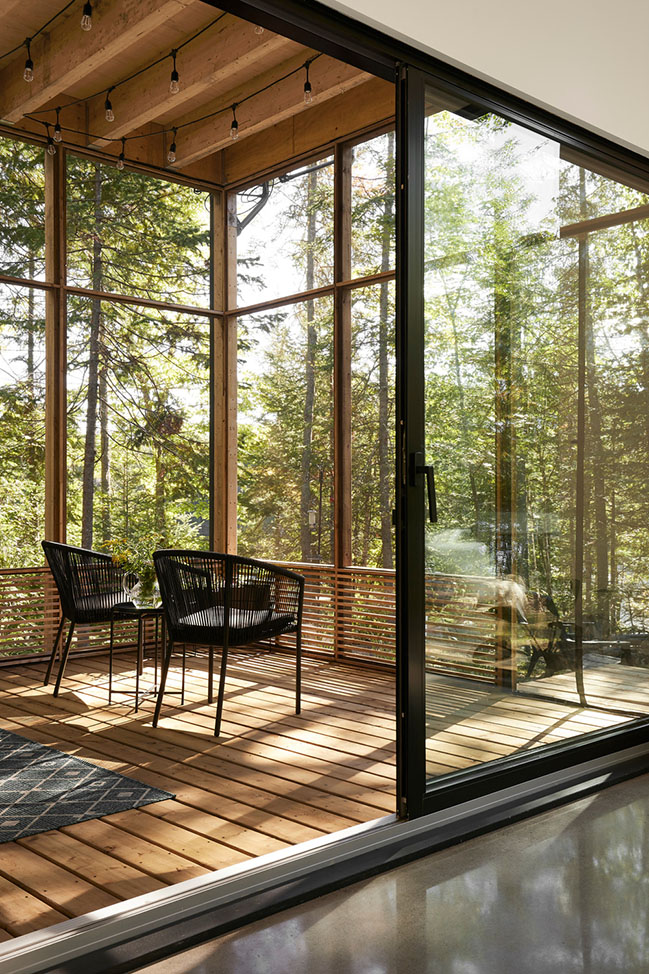
The interior finishes are limited and contrast with the dark exterior palette: white painted walls, white wooden slat ceilings, natural oak cabinets and stairs, and polished concrete floors with integrated heating. The palette was chosen to be neutral to make room for artwork, plants, and colorful furniture, allowing the house to take on the personality of its occupants.
The House on Lake Arthur is a comfortable, warm, and welcoming space immersed in nature, because “Sometimes, Nature is all you need”.
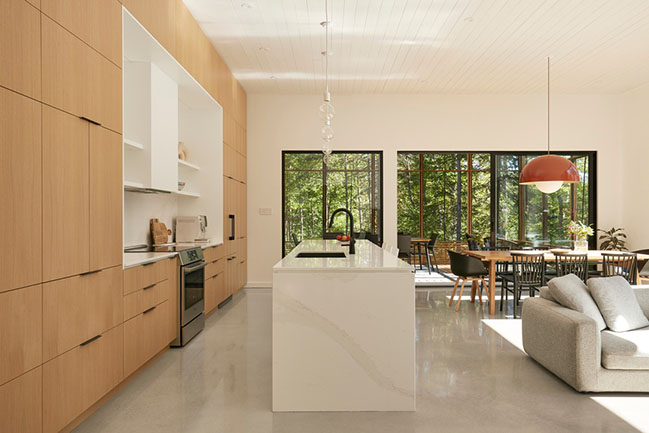
Architect: Ghoche Architecte
Location: Notre-Dame-De-La-Merci, Québec, Canada
Year: 2022
Built area: 3000 sq ft / 280 sqm
Structural Engineering: Geniex
Photography: Maxime Brouillet
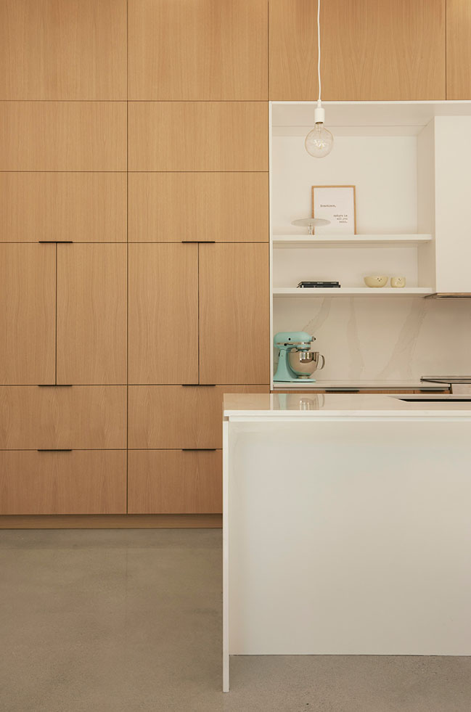
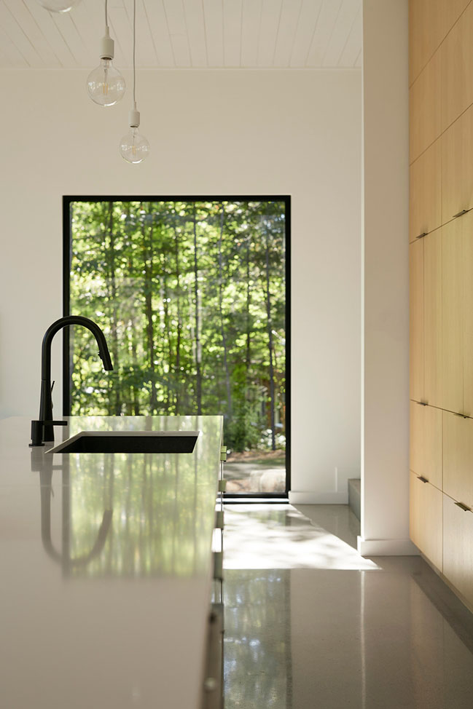
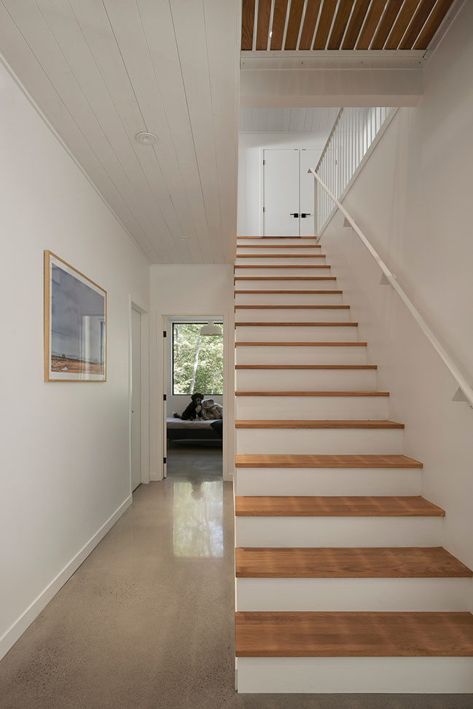
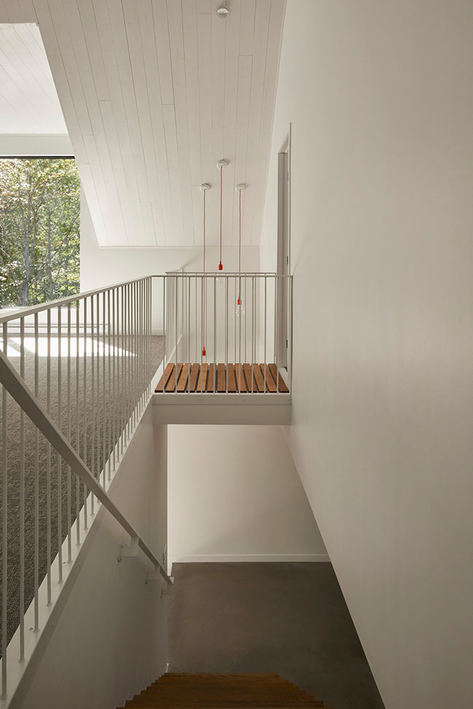
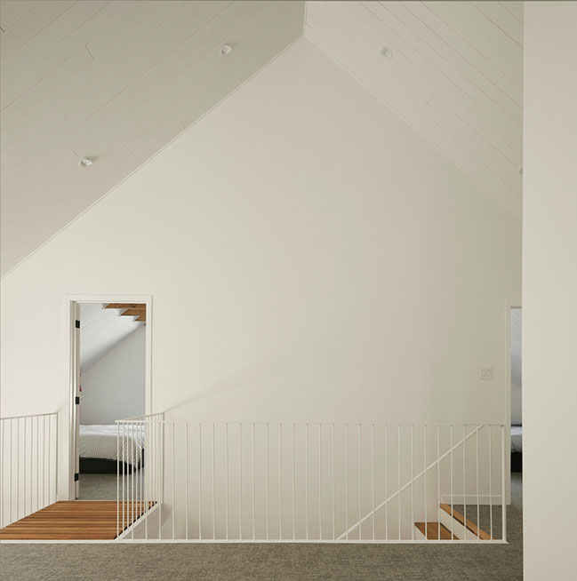
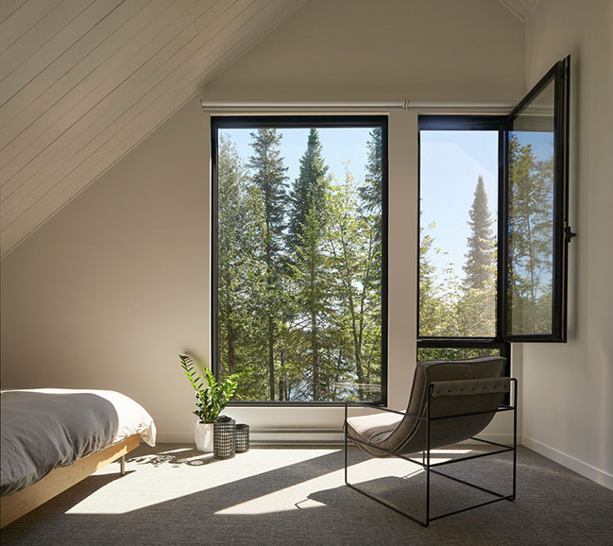
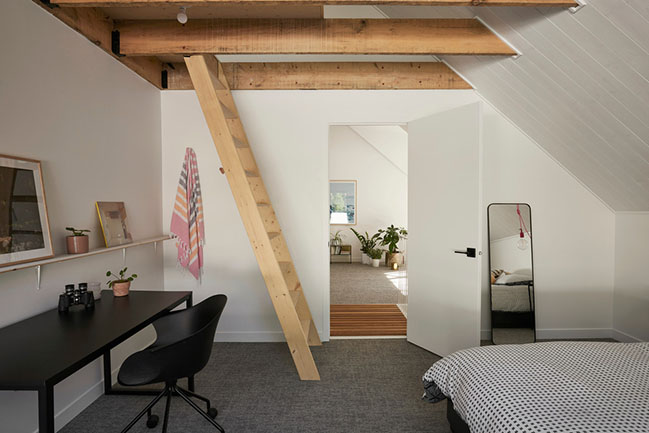
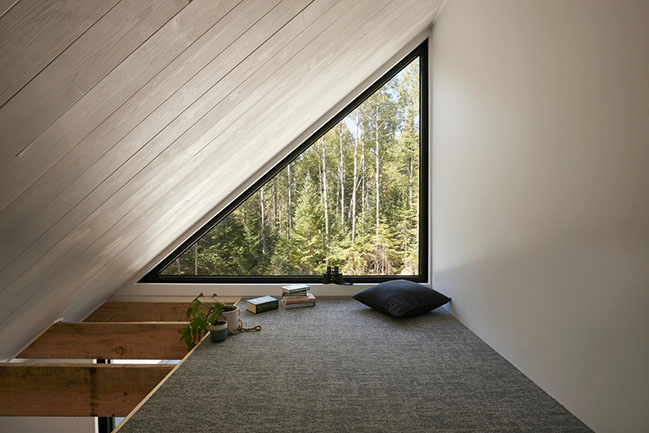
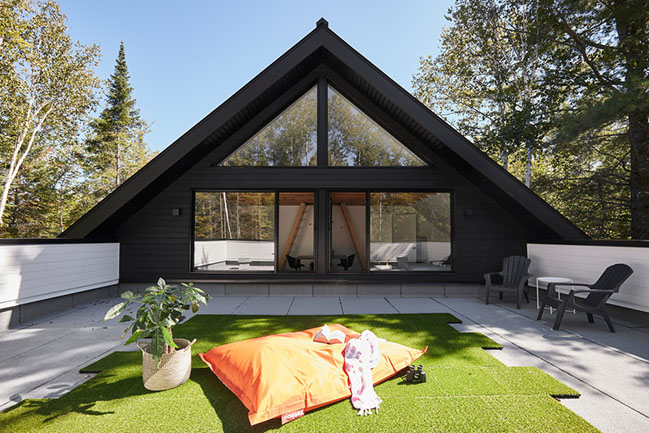
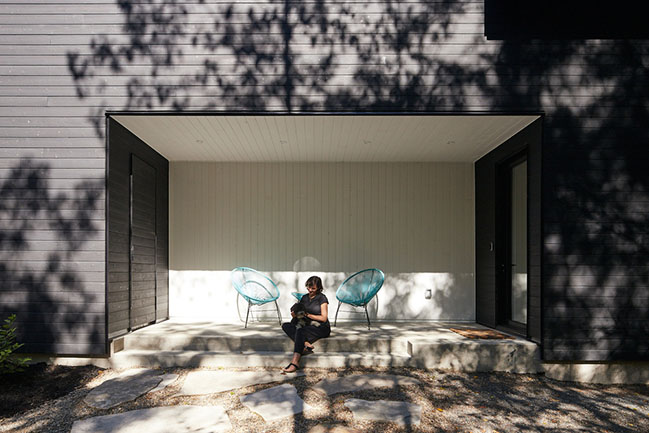
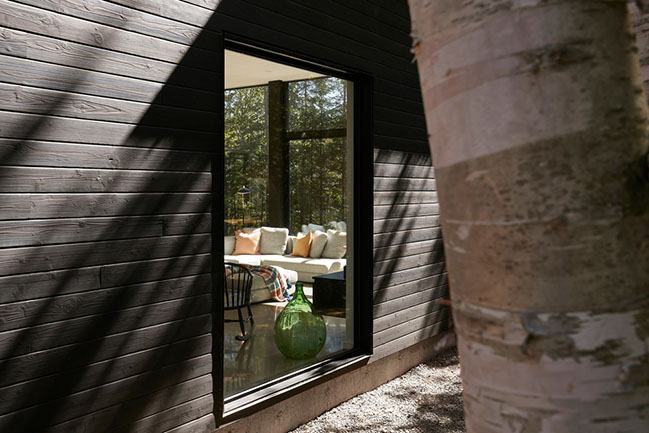
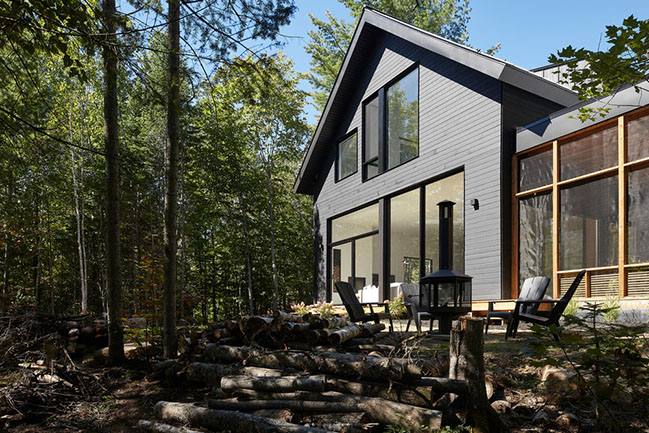
House on Lake Arthur by Ghoche Architecte
05 / 08 / 2023 Integrated into the environment, modern, bright, and warm; these were the initial premises of the cottage intended for the couple and their two young adults...
You might also like:
Recommended post: Jerry House by Onion
