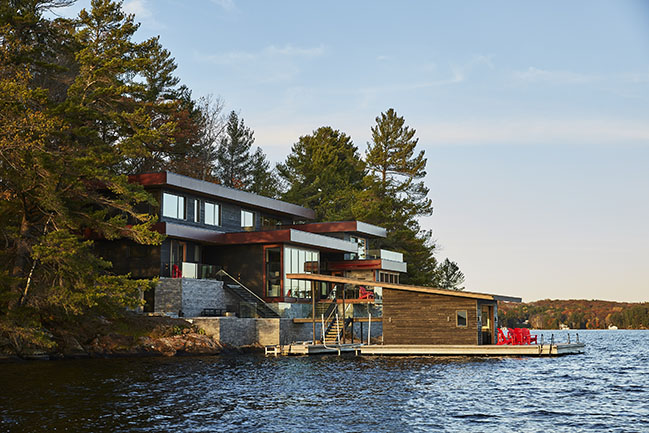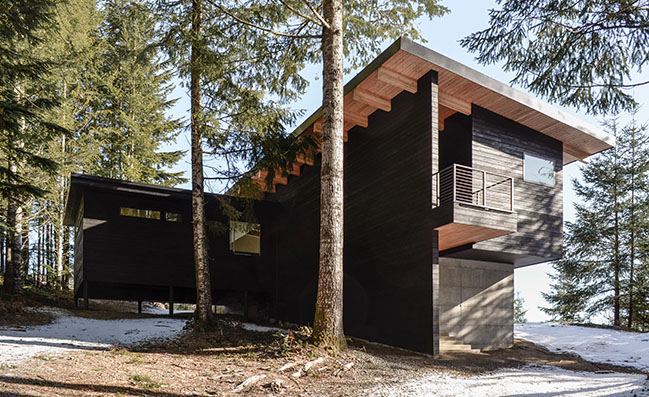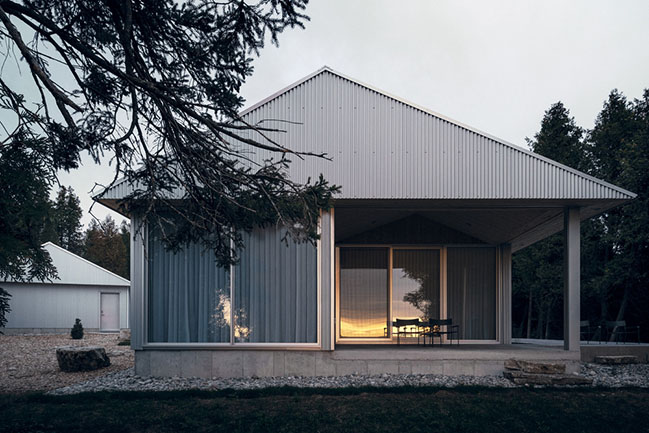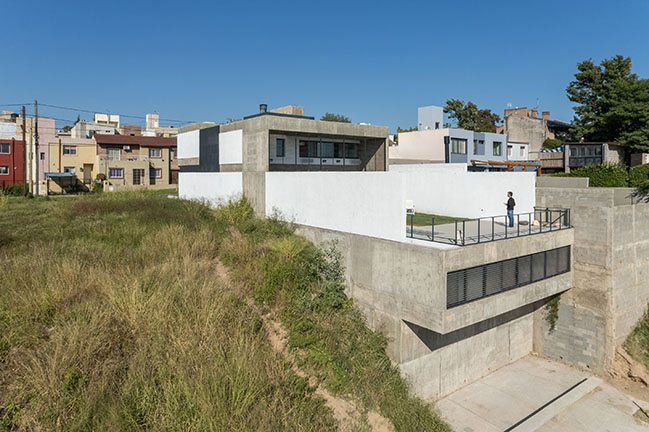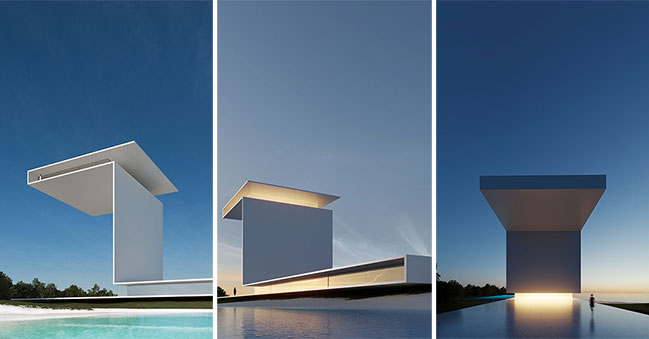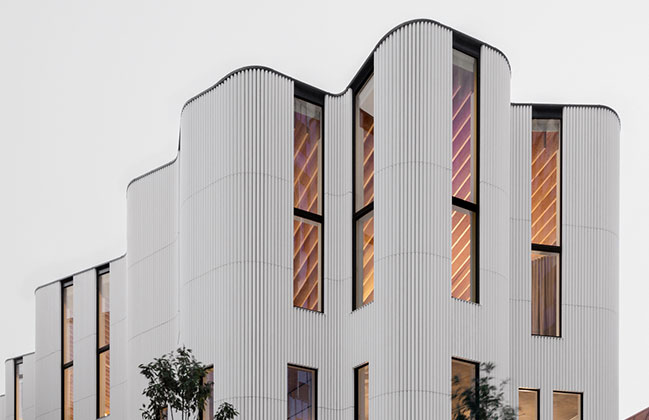04 / 17
2023
Construction work continues on Mulberry Grove Villas, an integral part of The Forestias masterplan, which is situated on the outskirts of Bangkok. The masterplan has been designed by Foster + Partners, through its local entity F&P (Thailand) Ltd...
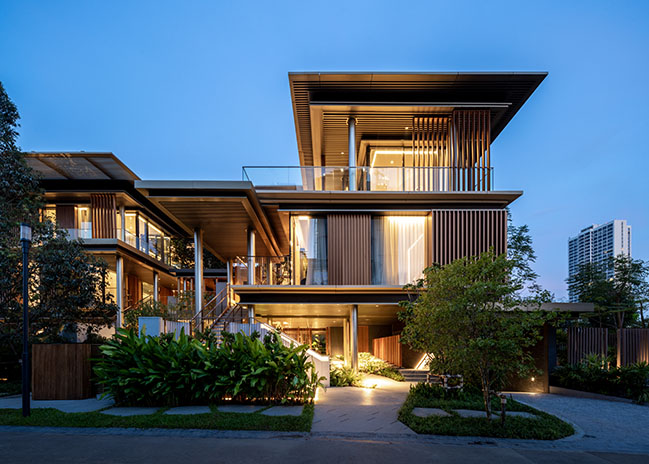
all photos © Weerapon Singnoi
> Foster + Partners revealed concept design for Dubai vertiport terminal
> Foster + Partners designs seafront masterplan for Larnaca, Cyprus
From the architect: Inspired by traditional courtyard houses, the Mulberry Grove Villas development combines flexibility and transparency to create a residential typology that is designed for Thai society. The timber clubhouse and three of the villas are now complete. Another five residences will be finalised later this summer, marking the end of the development’s first phase.
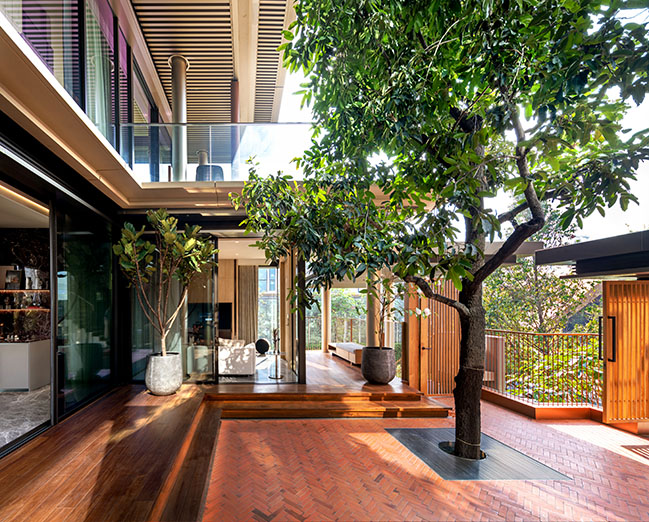
Sunphol Sorakul, Partner, Foster + Partners, said: “We are delighted to see construction progressing on site. The development connects residents with nature and emphasises horizontal spatial connections that are not usually possible within a typical home. The villas work individually or can be grouped together in clusters of up to six, allowing larger families to combine multiple units to create their own private enclaves.”
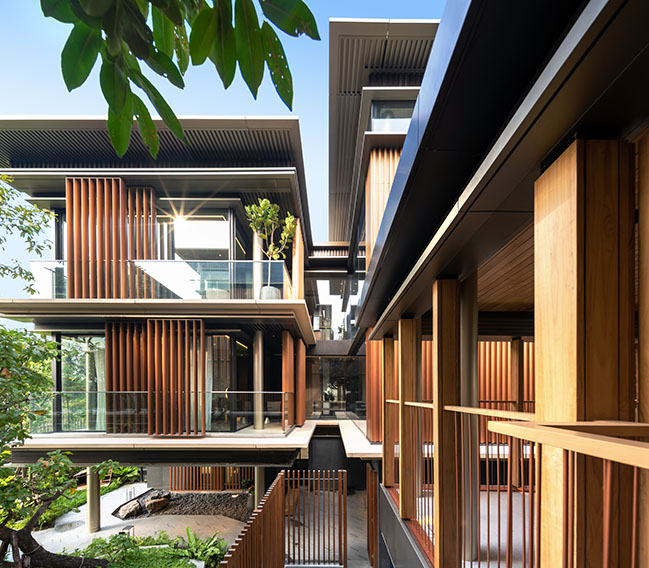
The ground level of the villas contains the storage and ancillary spaces, with an entrance hall for lift access. The rest of the site is landscaped, with the main living areas lifted up off the ground, akin to traditional Thai houses. These key spaces benefit from better ventilation, above the tree canopy, and are protected against flooding during the tropical monsoon season.

The main entrance leads up to the first level, which is centred around a large courtyard and overlooked by the family lounge and dining areas. Large sliding doors open on to the outdoor space, which is sheltered by a veranda on all sides. The courtyard is a key element of traditional Thai houses that connects the different rooms. It is a shared space that can accommodate a wide range of uses - and plays an important environmental role by drawing cool air through the house.
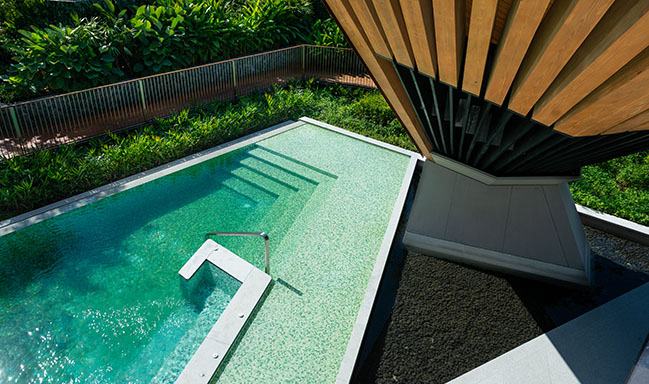
The absence of walls surrounding the courtyard allows everyone in the family to be a part of a collective. The grandparents’ room on the main floor of the house has direct views to the family lounge, which is overlooked by the family suite and the master bedroom on the upper floor. There are also several folding screens that allow spaces to be divided flexibly throughout the day.
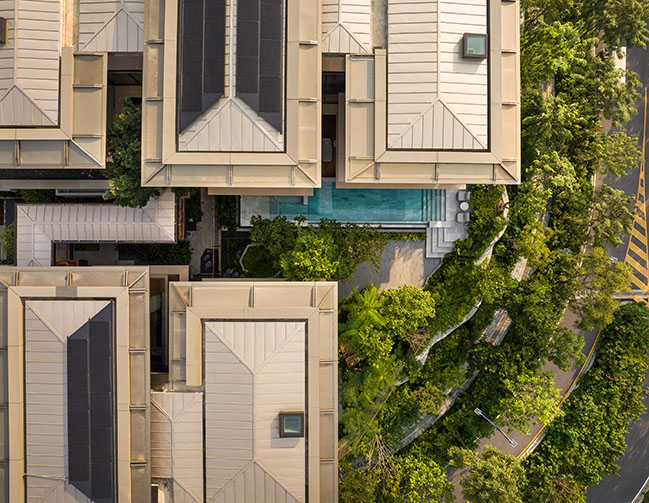
The clubhouse, at the heart of the development, is an arched timber structure that is made from 56 glulam beams. Its extended eaves shelter residents from the elements and rainwater easily drains away off the roof for collection. A central skylight allows light deep into the building and the high ceilings enhance ventilation performance.

The flexible space contains a gym, play areas for children, meeting rooms, co-working spaces and a library. The clubhouse connects with a private pool and steps down towards the forest to reveal spectacular views of the natural landscape.
The second phase of the development will see the completion of all villas across the site.
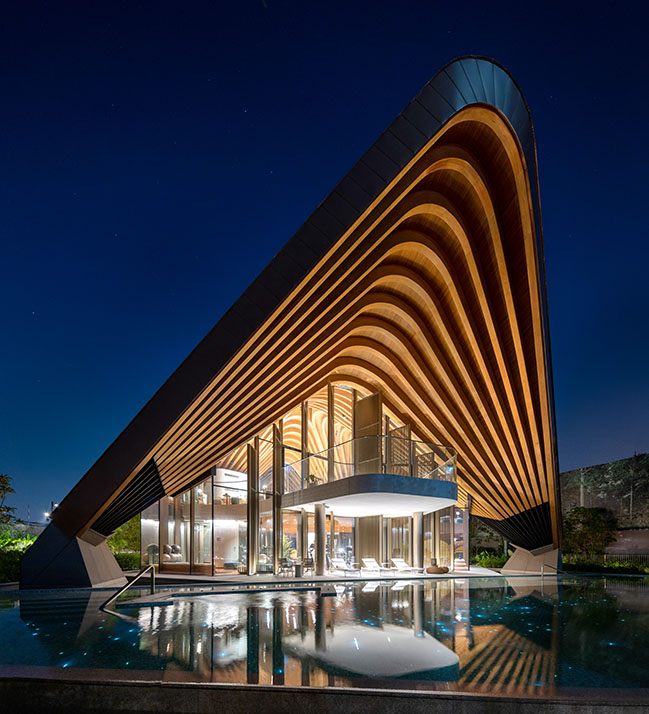
First phase of Foster + Partners-designed Mulberry Grove The Forestias Villas to complete this summer
04 / 17 / 2023 Construction work continues on Mulberry Grove Villas, an integral part of The Forestias masterplan, which is situated on the outskirts of Bangkok...
You might also like:
Recommended post: Building C3 by Peter Besley

