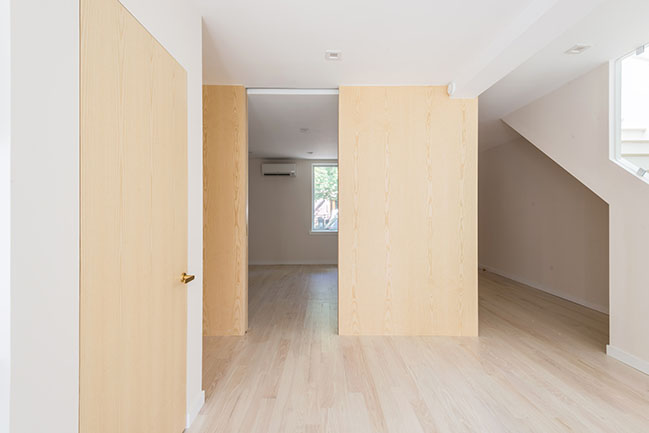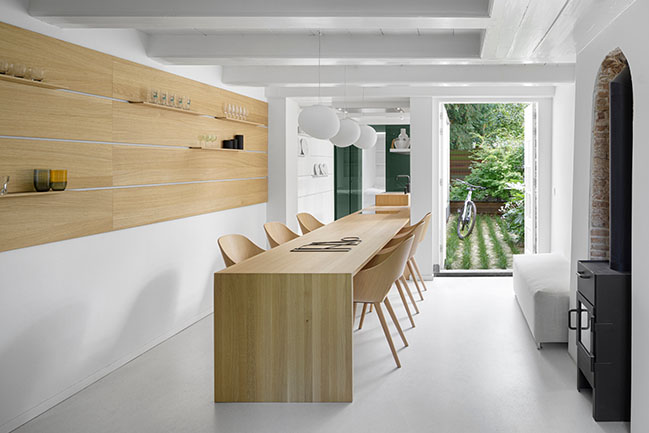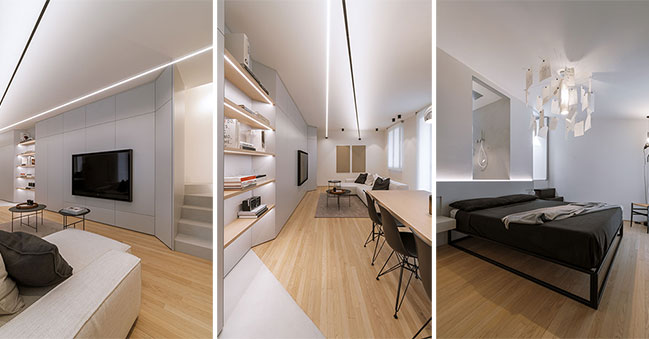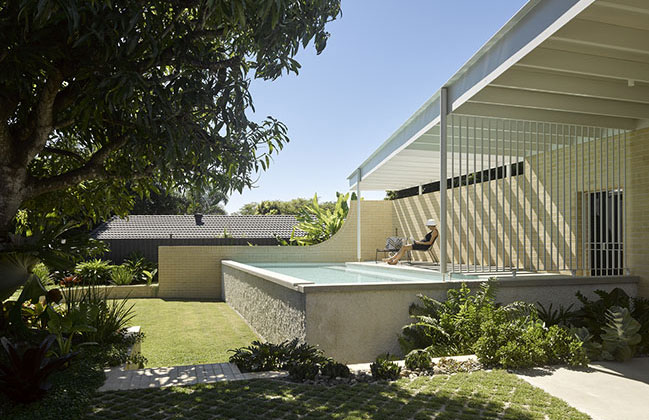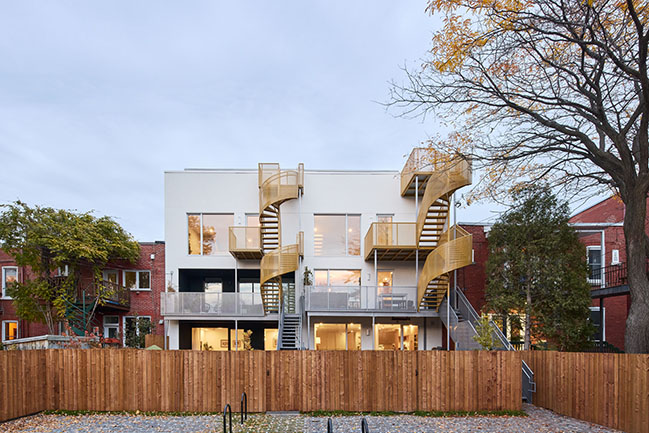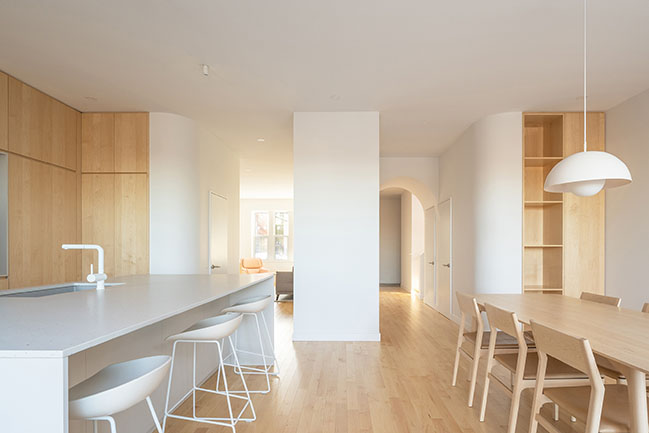08 / 01
2022
The House for Dani and Luis is located on the suburbs of Córdoba and is designed for an older couple...
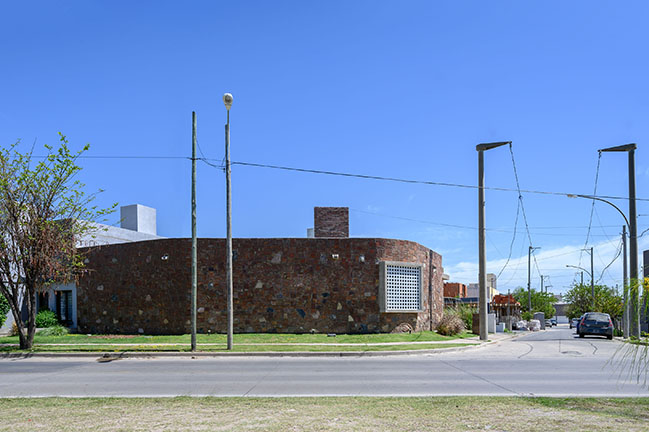
> House To by Gonzalo Cabanillas arquitectura
> Casa La Georgina by V + Arquitectura
From the architect: The context presents two situations, the ring road and a residential neighborhood, which define the architectural form of the house. The programme is ordened in a linear sequence arranged in a distorted grid by the trapezoidal site located in a corner. The organization of the spatial categories is symmetrical, with two wings, social and intimate, rotated 64°.
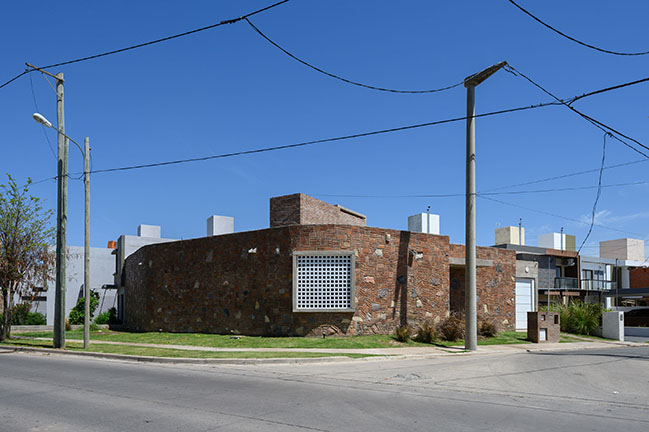
Towards the ring road, a continuous wall 4 meters high defines the façade and delimits the domestic space. It is constituted as the container and circulatory referent of the house, which does not reveal its interior and gives the house a solid appearance of brick and stone.
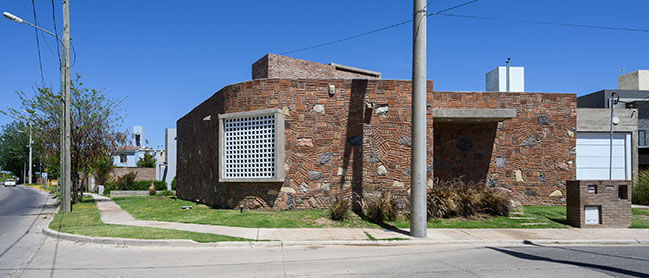
For its morphological configuration, it curves twice following the municipal limit. In the main curve it is extruded and perforated to generate the main window that looks at the ring road, in the internal street a cut and a displacement are aplicated to open the entrance door, and finally it is folded and perforated obtaining a rectangular window that visually links the kitchen with the neighborhood.

Local labor was used for its construction, rescuing the Jesuit tradition in a creative way and materializing a reinterpretation of the calicanto. The position of the stones regulates the direction of the bricks, which straighten up as they disappear.

The composition of bricks, vaults, baked bricks, dyed, twisted, constitute a whole with variations in value and saturation in which the part, the brick, is always recognizable. Its movement guides the inhabitant throughout its journey and is illuminated from above by a skylight filtered by joists that highlights its texture.
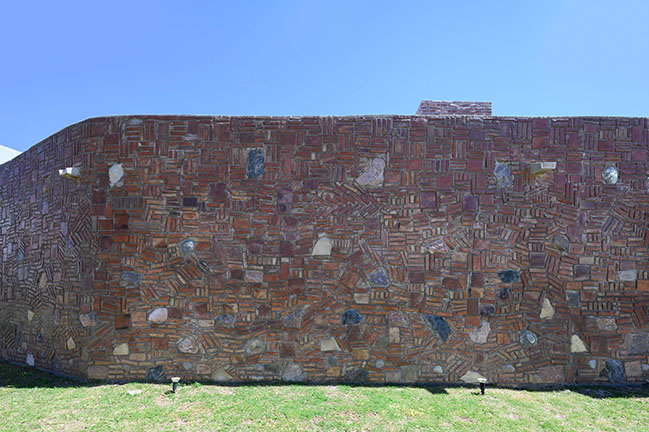
This articulates the rooms, the curves give it dynamism and depth making its continuity visible, and towards the livingroom the tension is given by the main window that crosses it like a lens to frame the ring road and capture its kinetic landscape. The construction itself is the material expression of the house and its brick interior walls give it a terracotta hue, creating a rustic and warm atmosphere.
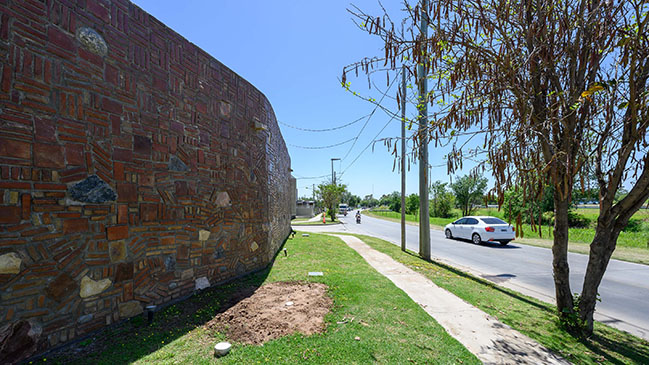
The garden is the illuminator and oxygenator of the house that revolves around it and to which all the rooms open through a series of 3x3 concrete frames that reveal the structural axes. The beam runs through the entire house like a strip of hammered exposed concrete and the gallery and pergola are suspended from the columns through which an existing Espinillo grows. The two breaks of the house stand out with the only elements of the garden materialized as the facade, one is the barbecue and the other a small curved wall that borders the tree.

Architect: vbrügg
Location: Cordoba, Argentina
Year: 2021
Construction area: 174.11 sqm
Photography: Gonzalo Viramonte
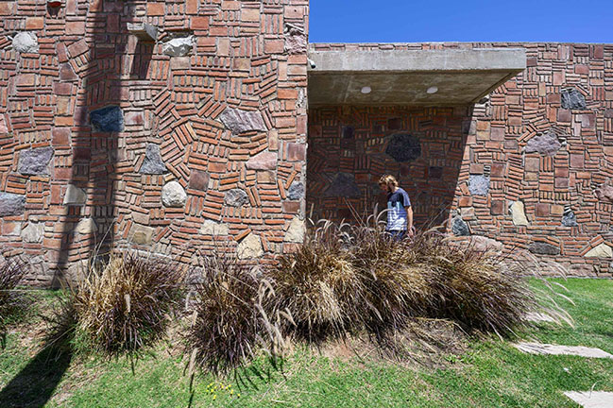
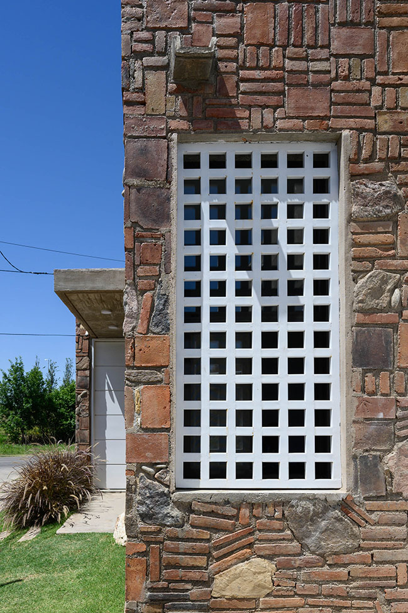
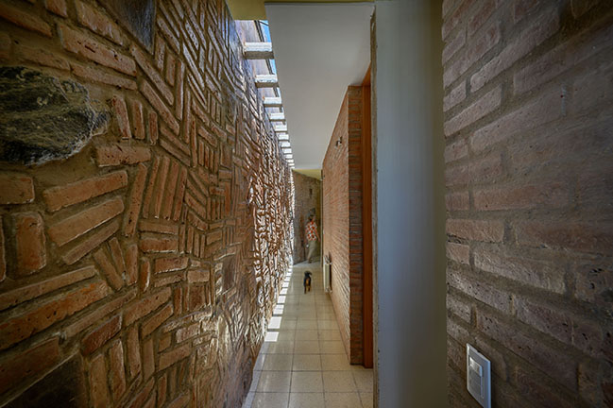
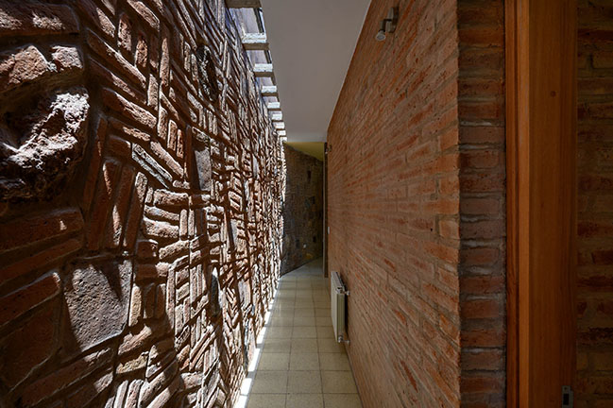
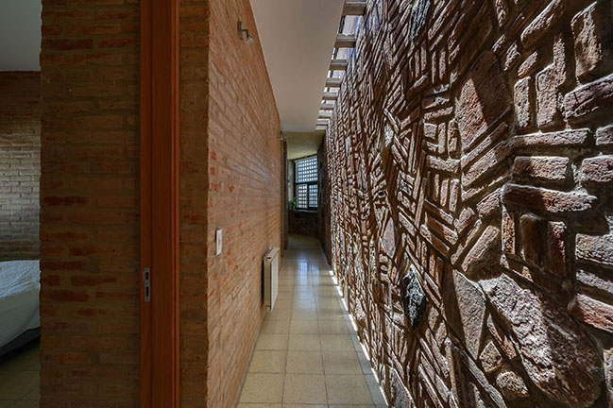
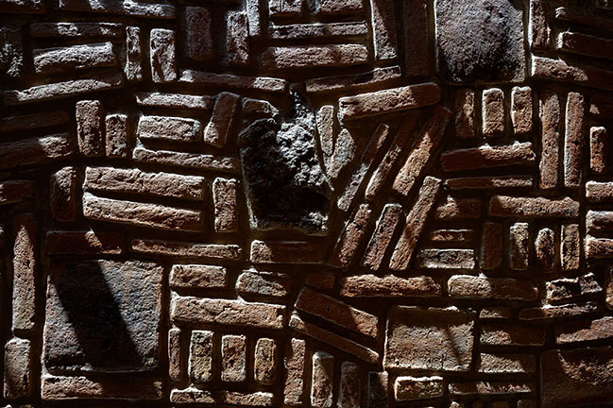
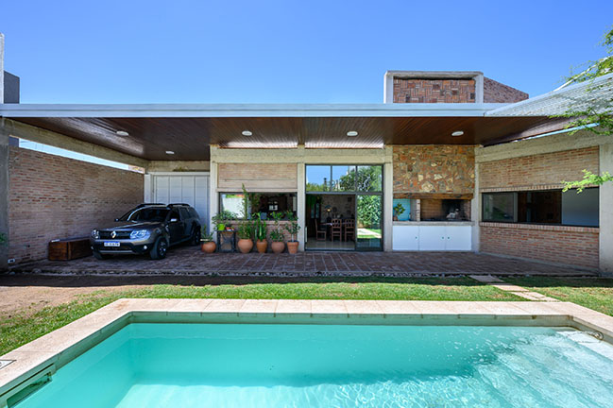


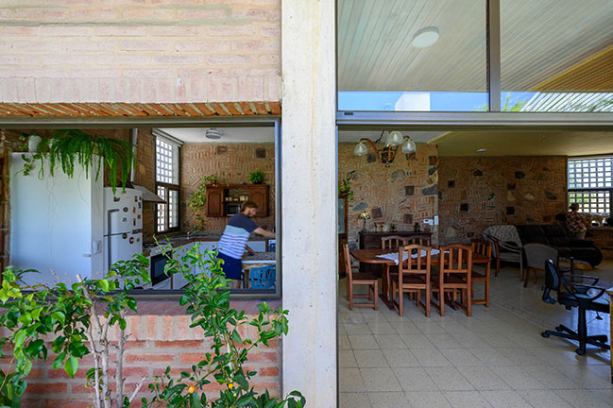
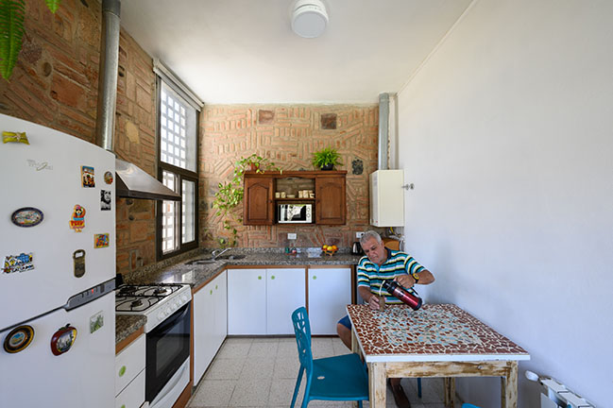
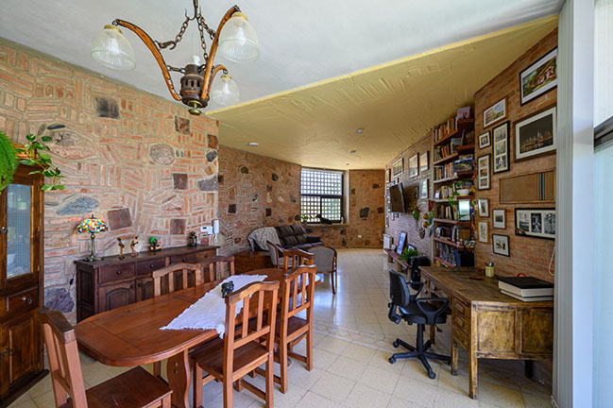

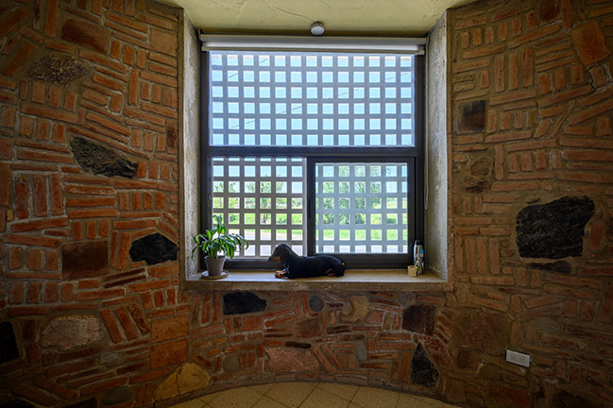

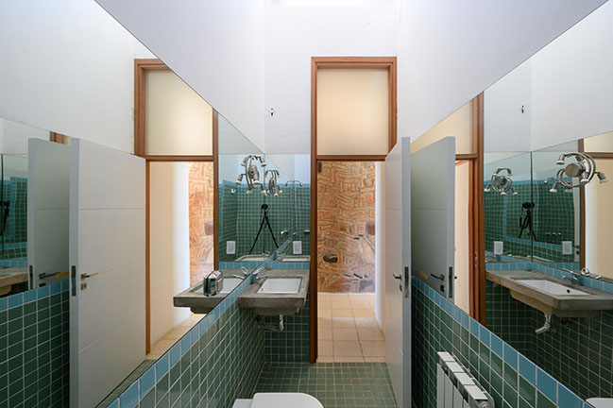
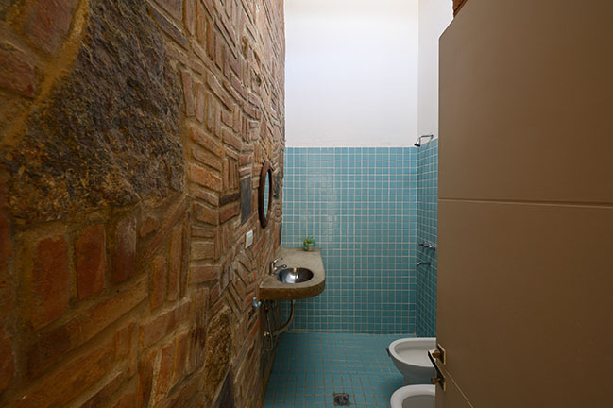
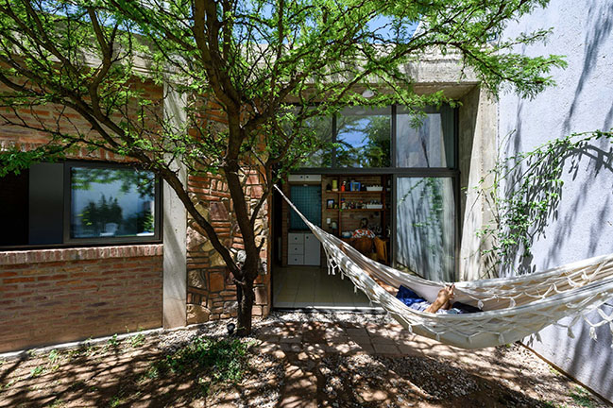
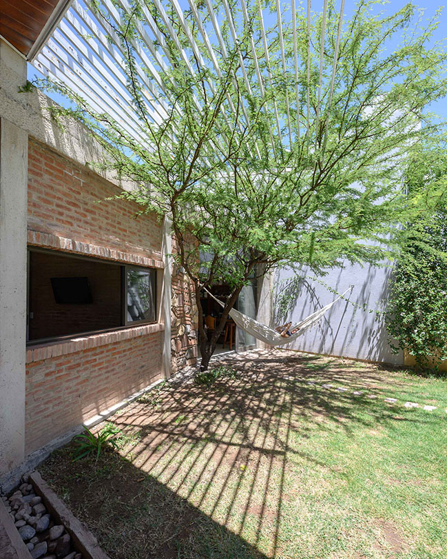
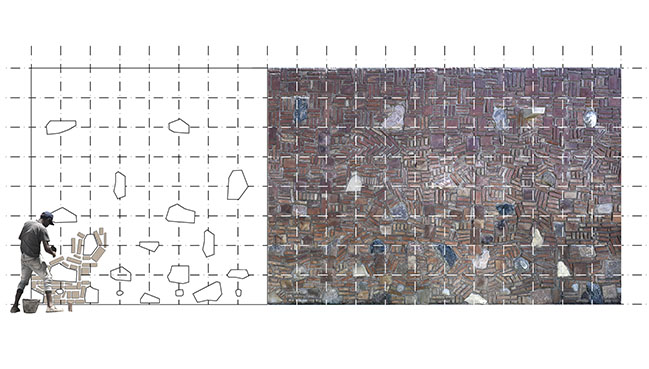

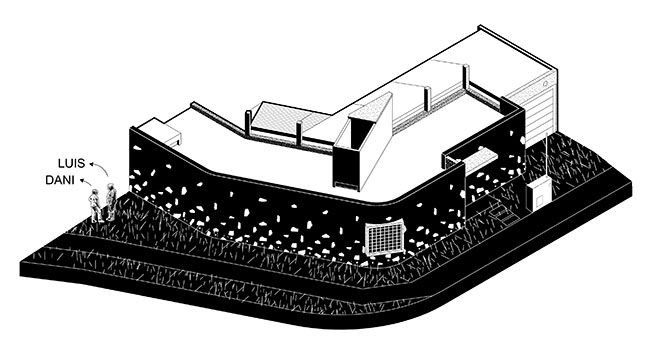
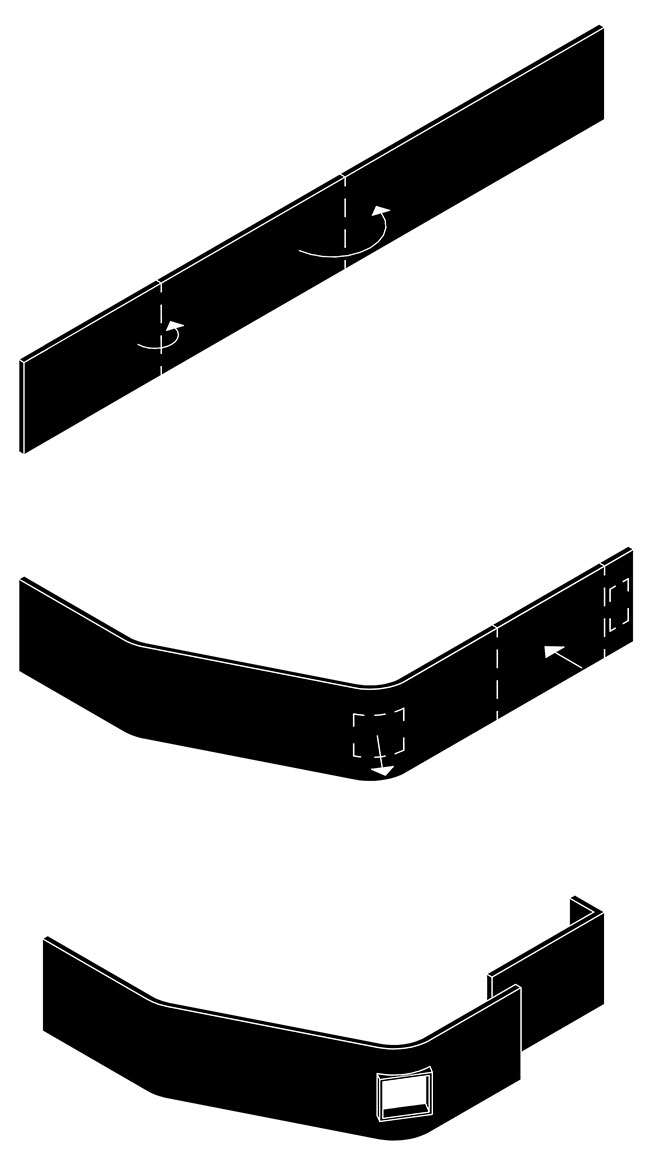
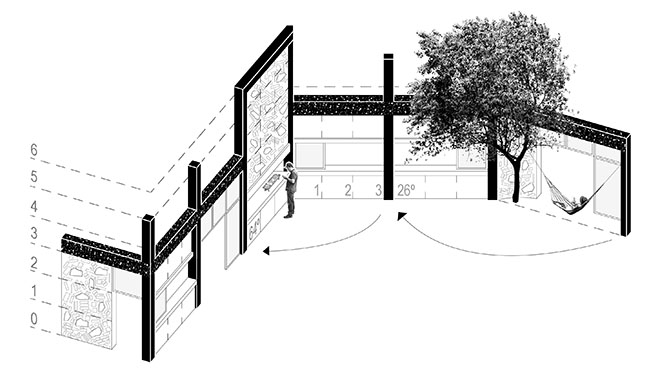
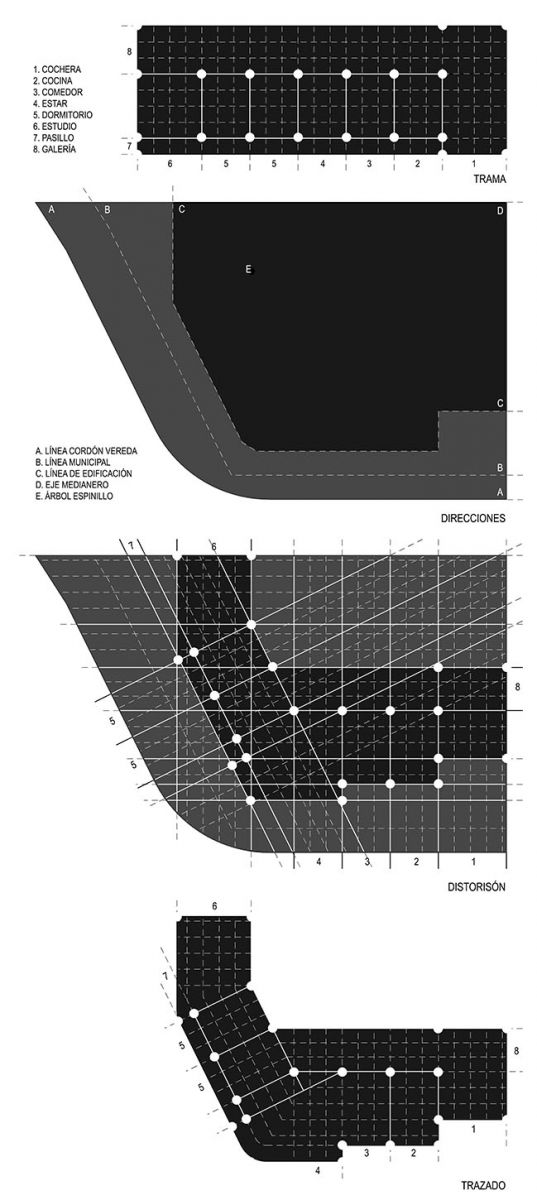
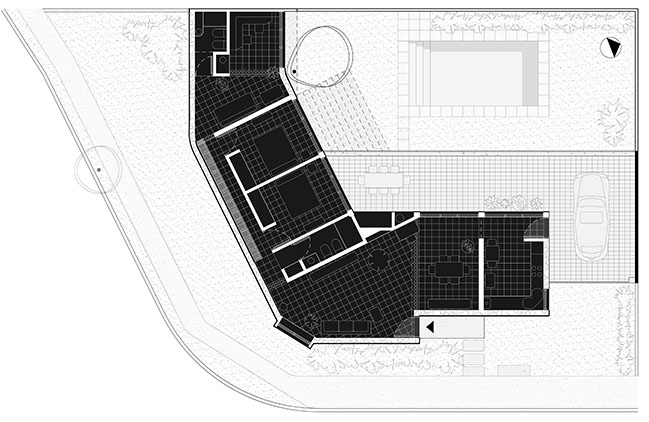
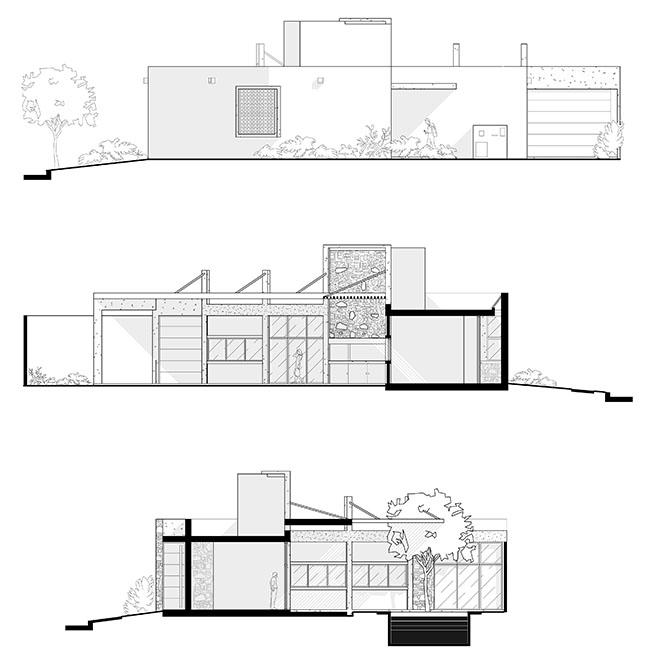
House with particular screening of brick by vbrügg
08 / 01 / 2022 The House for Dani and Luis is located on the suburbs of Córdoba and is designed for an older couple...
You might also like:
