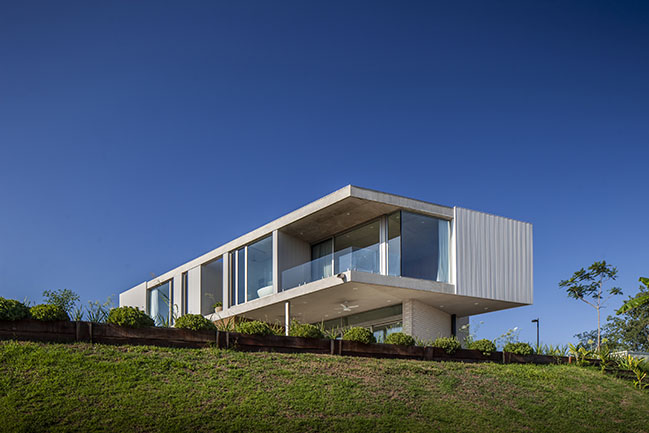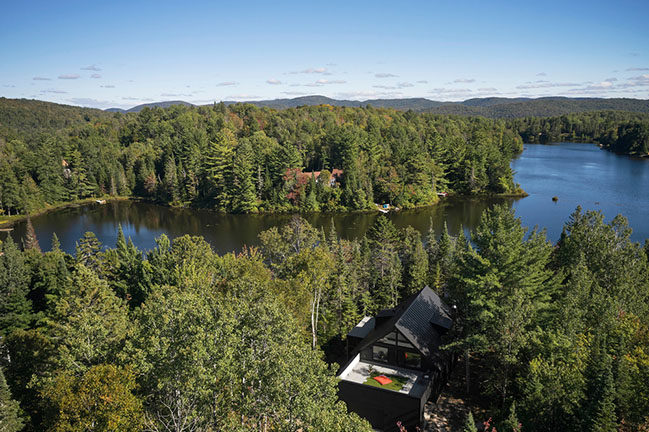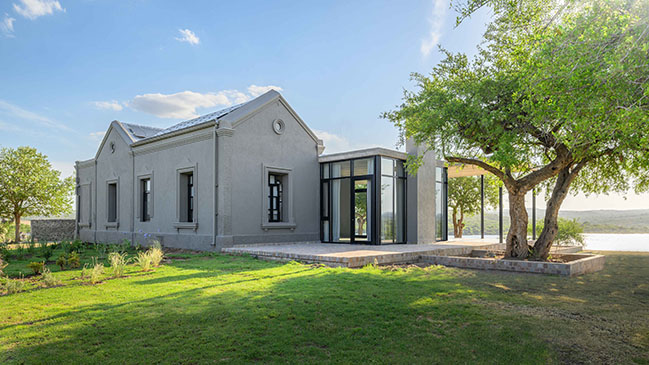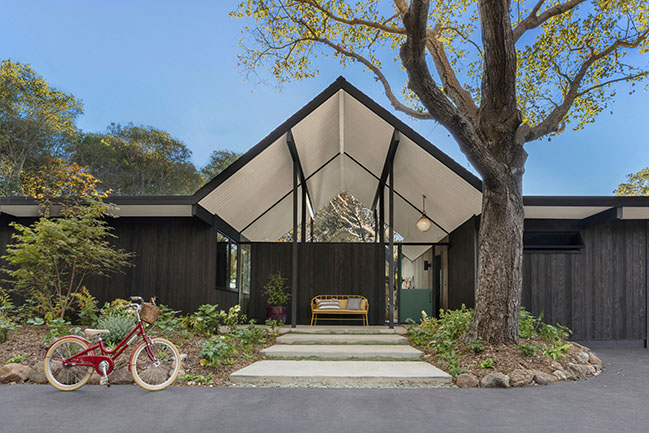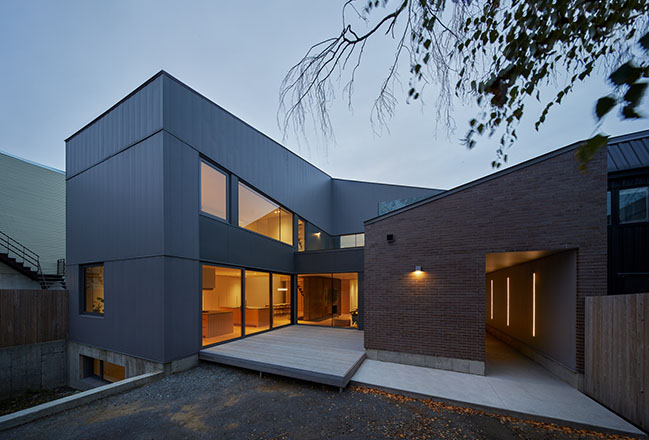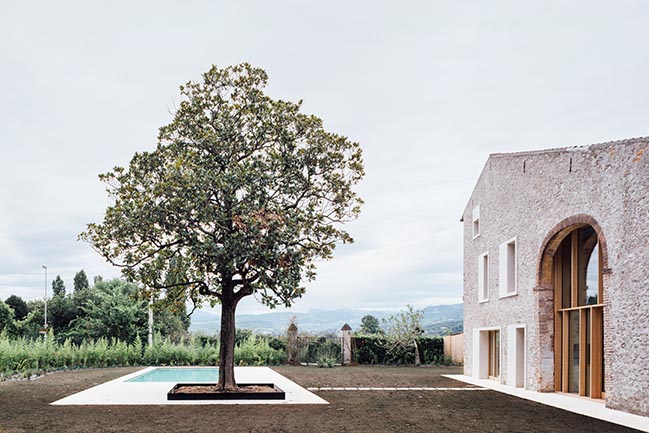05 / 16
2023
The project is called "Ibiza Spring" although it's not in Ibiza. It's in Spain, in the Mediterranean, as we respect the privacy of their owners...
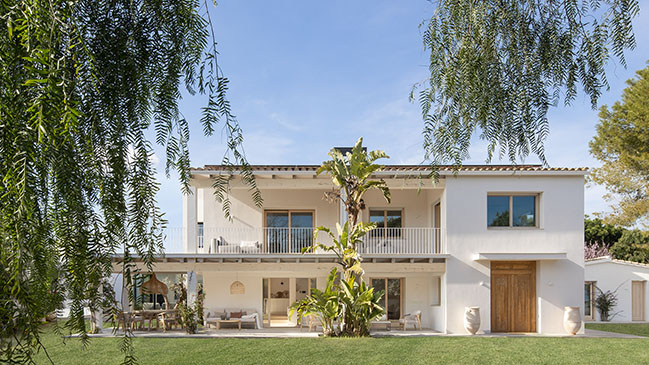
> Citric House by Susanna Cots
> Autumn in the North by Susanna Cots
From the architect: Although it is not written in any book, there is a type of spring we call Ibiza. A spring where white and green colours rule, and where sand is at the helm. Where there is a small fountain that waters the sunlight, that which isborn, that which says farewell, and that which we do not see, but feel inside ourselves.
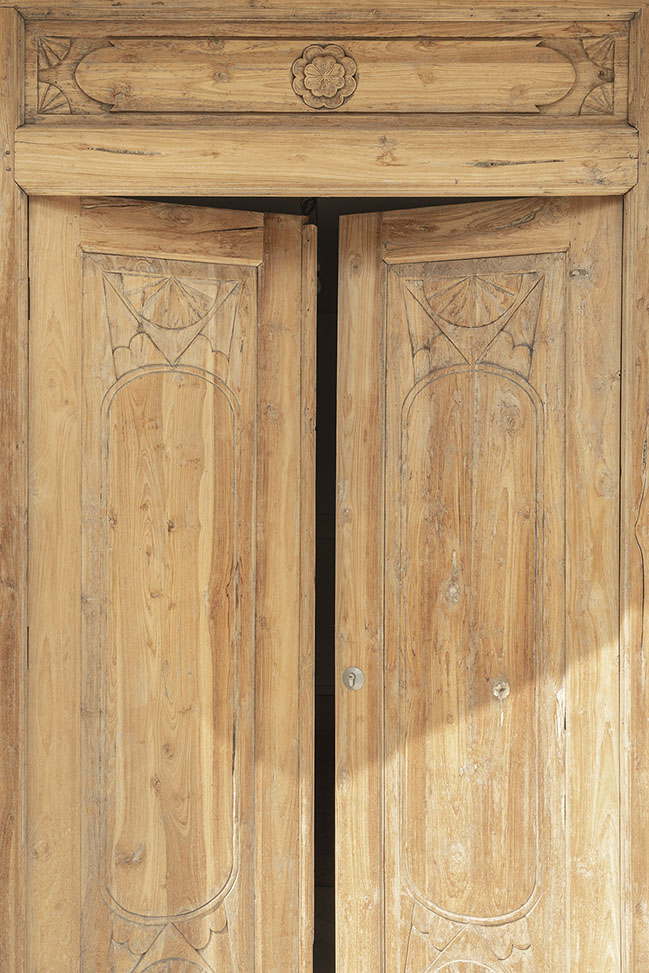
If the briefing for this project were a season, it would be a dimly lit winter in the1970s, looking to create a new path.
With this season in mind, interior designer Susanna Cots took charge of the design, guiding it towards the light. Opening up the space using large windows which look to the outside, so that nature and the gardens of this Mediterranean house could penetrate the 350 m² of house and 3,000 m² of garden.
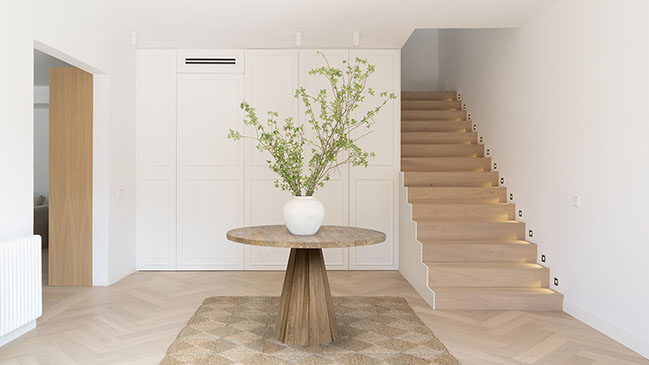
And so, spring begins
We start the tour from the entrance hall, where we find the first opening that shows us the part of the garden that presides over the pool and where the guest house can be seen, as an annex to the house. It is a space which connects to the main building through a glass corridor.
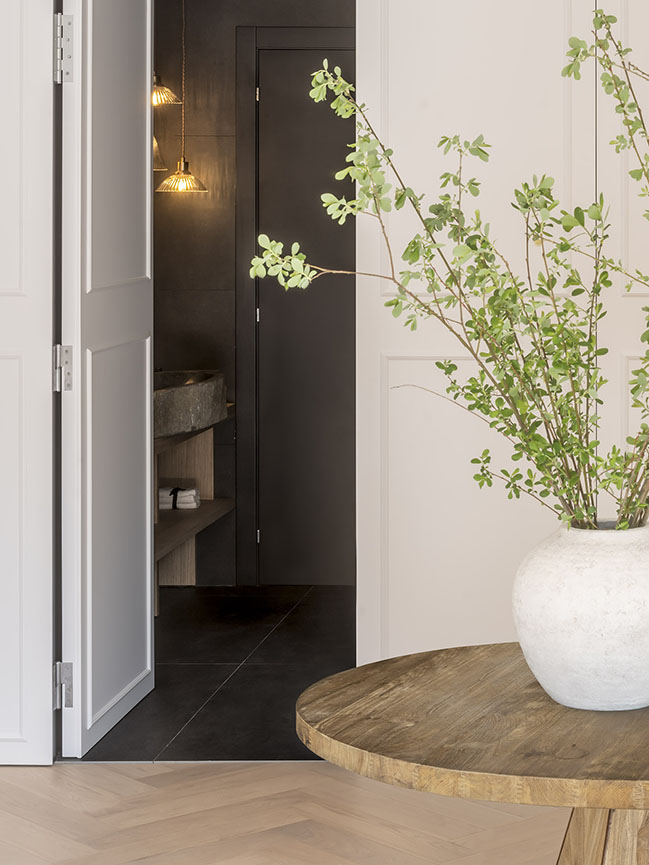
The fusion between the natural and the intimate
This spring, as in any season at the Susanna Cots studio, there is a language of fusion between the natural and the intimate, giving rise to a symmetrical dialogue between the interior and the exterior.

In this project we find it in the living room and the kitchen, where the doors fully open: the porch becomes a dining room and the dining room an extension of the porch. The uniting element is a single chimney projected in a symmetrical way, which we find in both rooms.
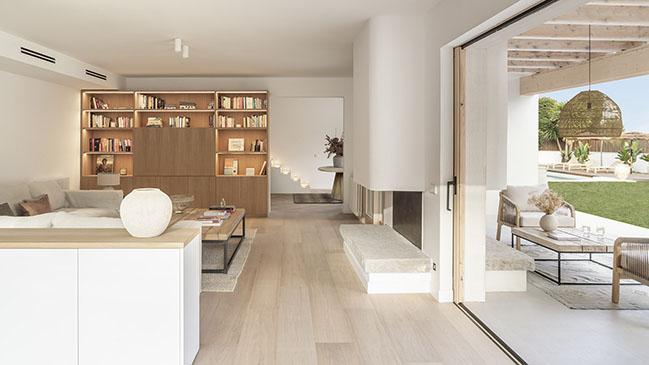
Give space to the essential without saying it
The dining room is undoubtedly the heart of the home and the family. Following the designer’s subtle style of framing prominent areas, the space is crowned by a natural beam ceiling and defined by one of the two cupboards, which mark the identity of the room.
In the kitchen – which covers almost the entire elongated space of the house – we find the other cupboard, formed into a small office and breakfast area.
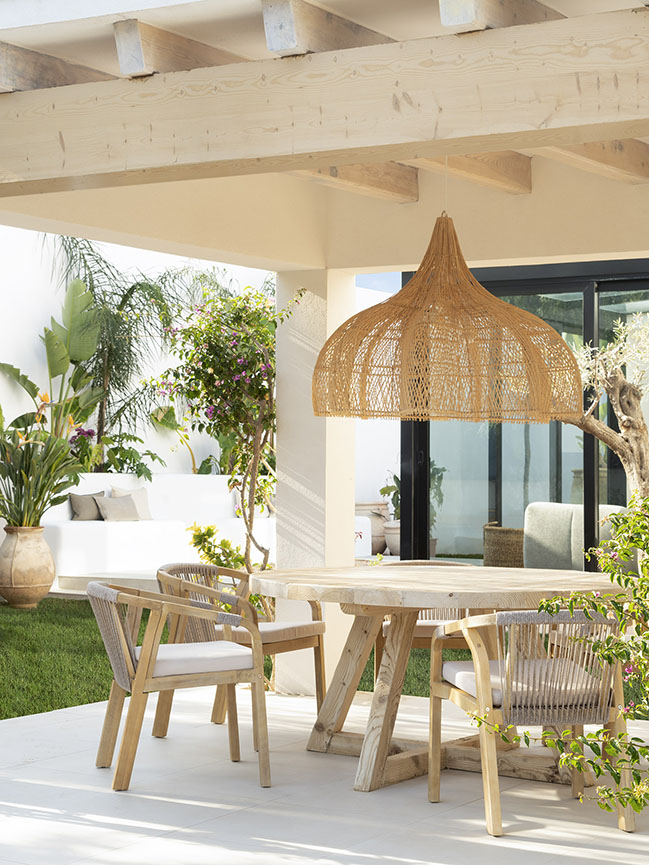
The symmetry of spaces is a mirror of fidelity between thinking and doing
Connected to the dining room, we find the living room, with the television and another fireplace, for moments of protection.
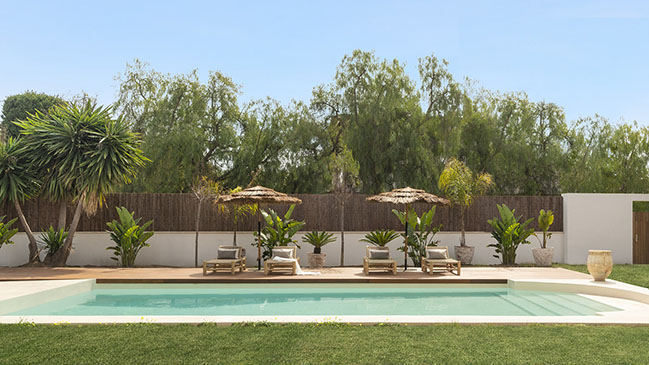
Again, the designer creates a new interior-exterior projection here through doors that open completely and integrate the living room with a truly extroverted exterior: an exterior space with a purely Mediterranean-inspired white bench accompanied by a fountain to refresh the surroundings.
With the same game of symmetries – vertical in this case – on the upper floor, we find the office. A versatile area for study and play that becomes the third living room.
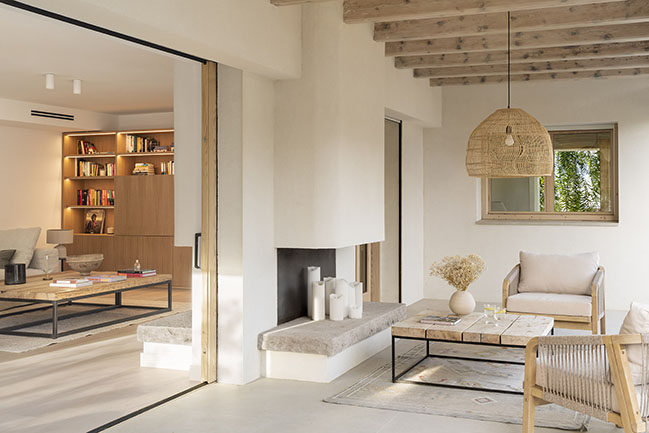
A garden that culminates in a beautiful greenhouse
A Nordic-inspired greenhouse is featured in this garden, serving as a meeting point to enjoy time with family and friends.
A magical space that brings together the dream of enjoying the warmth of any season of the year, with ubiquitous gastronomy and beauty.
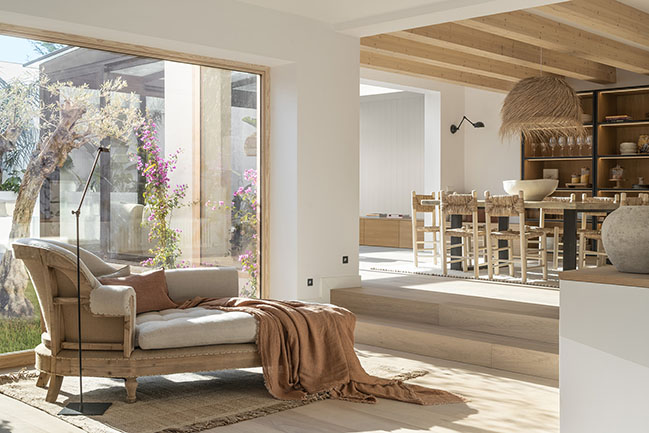
Maximum privacy in the upper area
All the versatility that the owners sought to give to the ground floor and their desire to share every single corner of their home, we find expressed through a protective intimacy on the first floor.
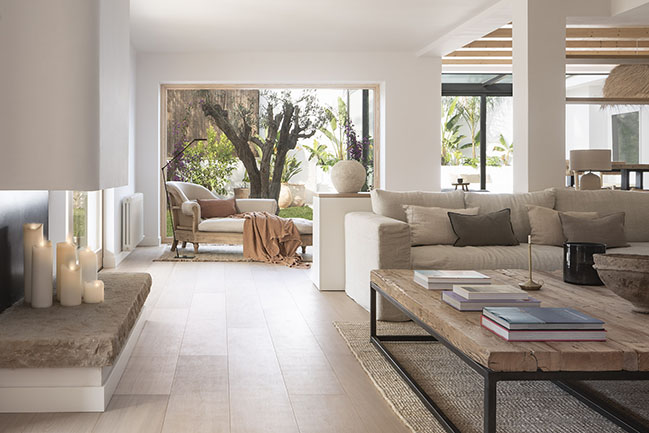
The maximum point of comfort is found in the master suite with a fireplace that can be enjoyed both from the bed and from the shower.
Likewise, two symmetrical suites have been designed that share a fully furnished bathroom and whose doors are integrated into the furniture, being hidden from view of all the rooms. The project also features another suite with a separate bathroom.
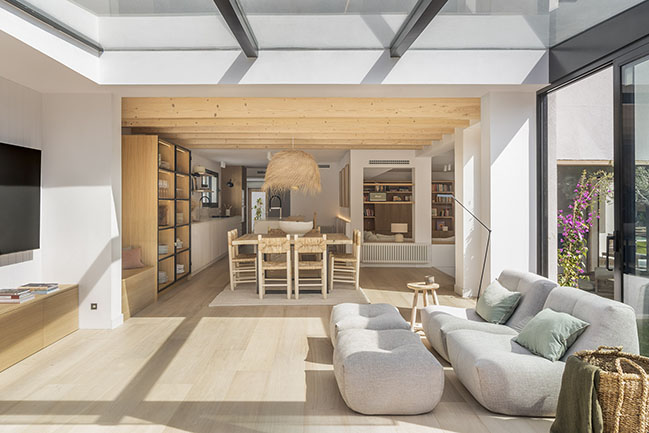
Architect: Susanna Cots
Location: Spain
Year: 2022
Photography: Mauricio Fuertes
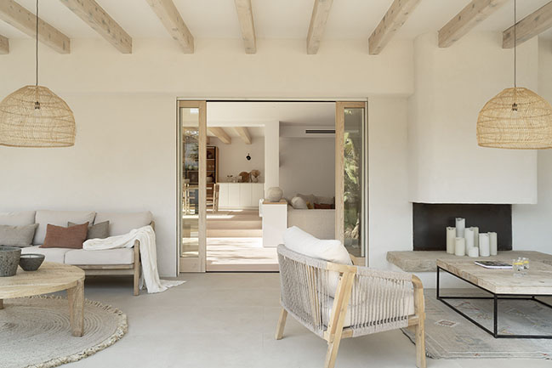
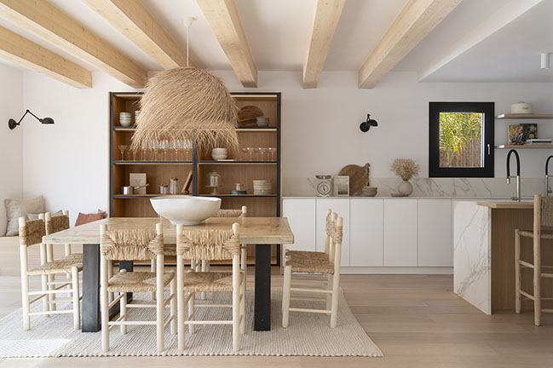
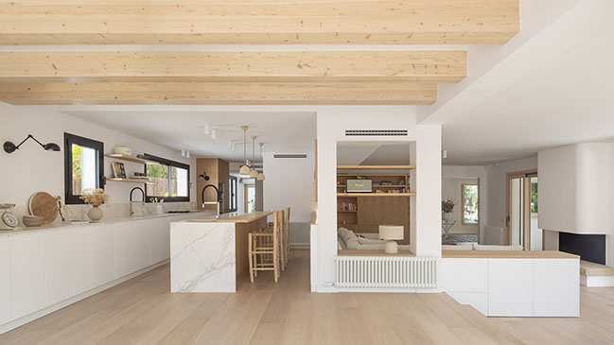

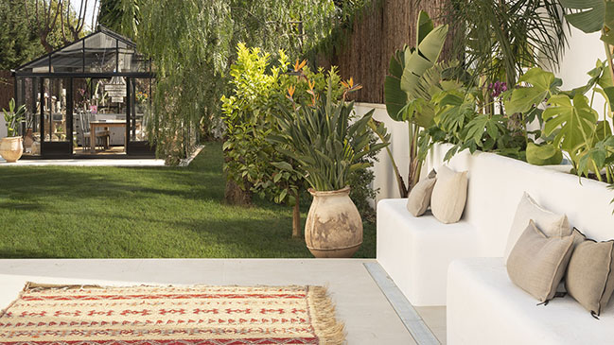
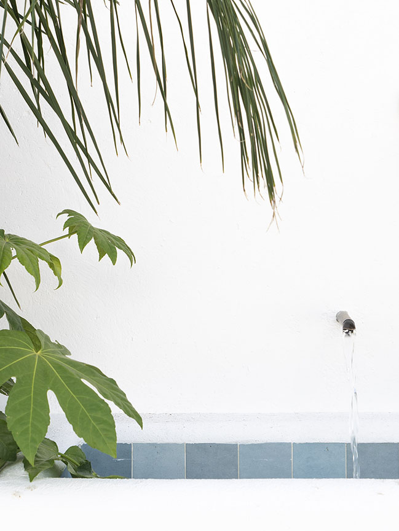
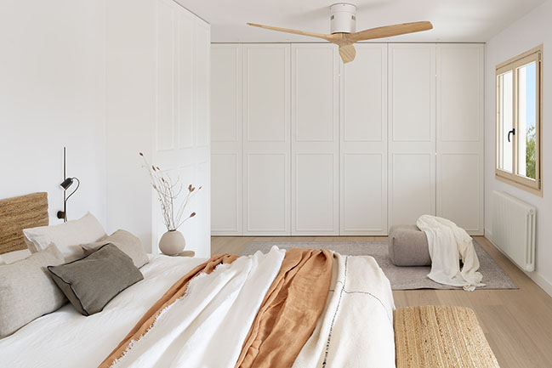
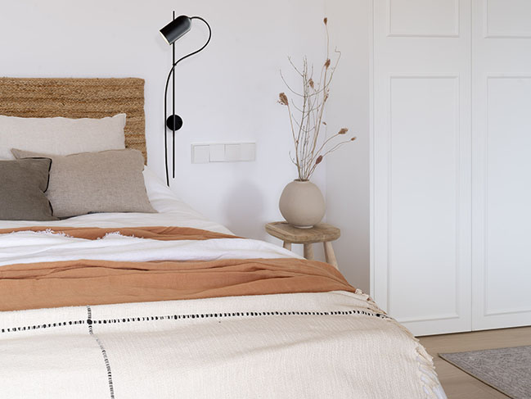
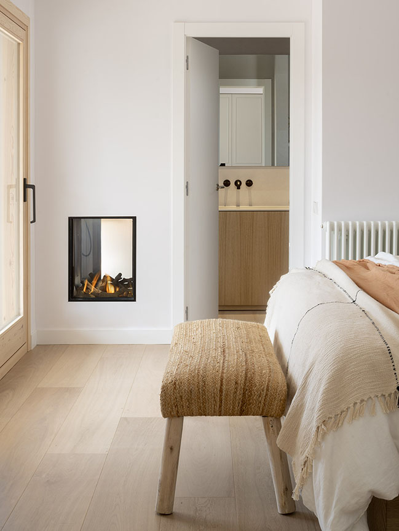
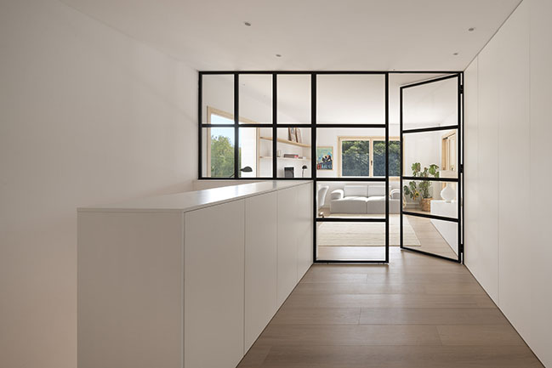
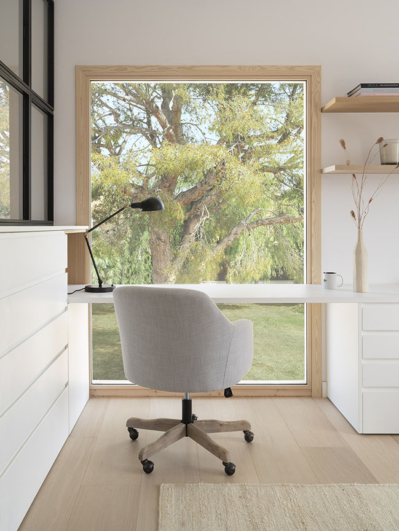
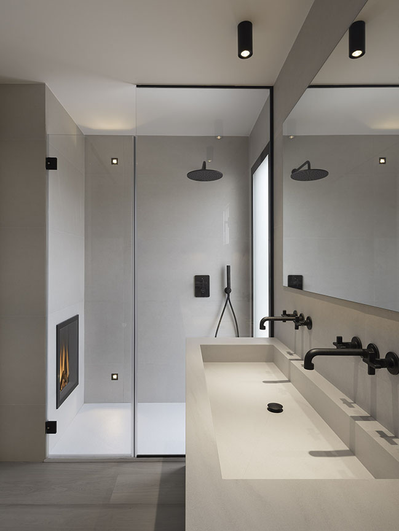
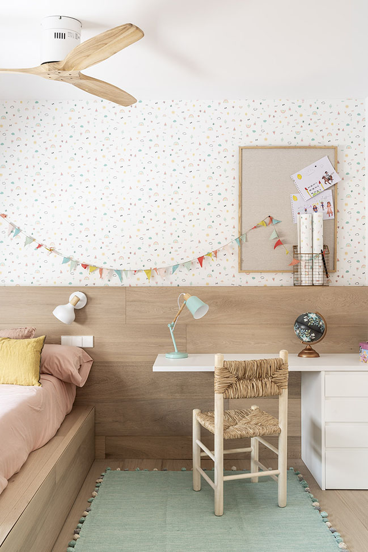
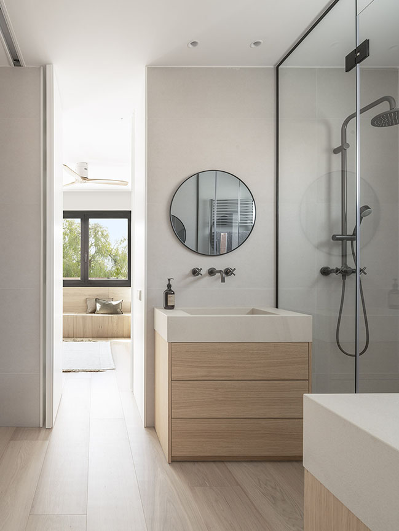
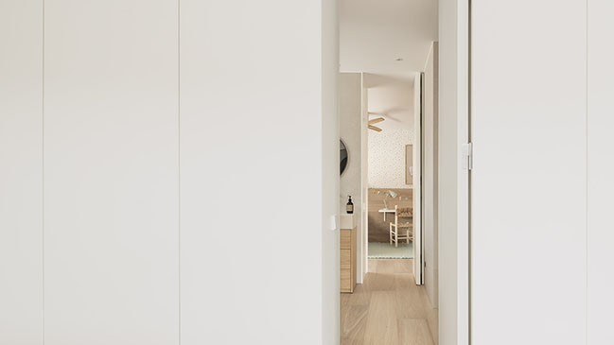
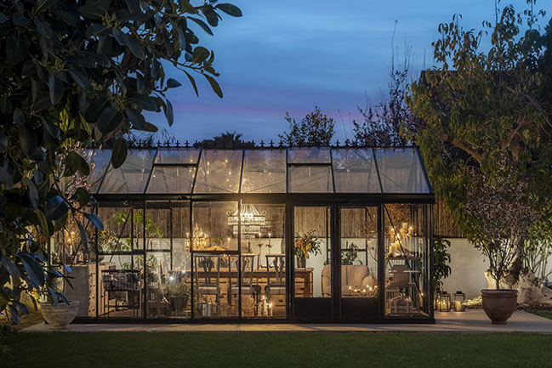
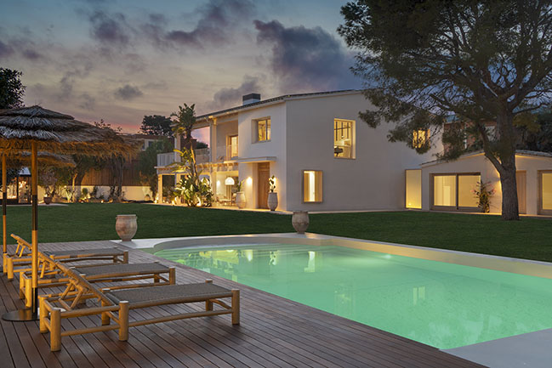
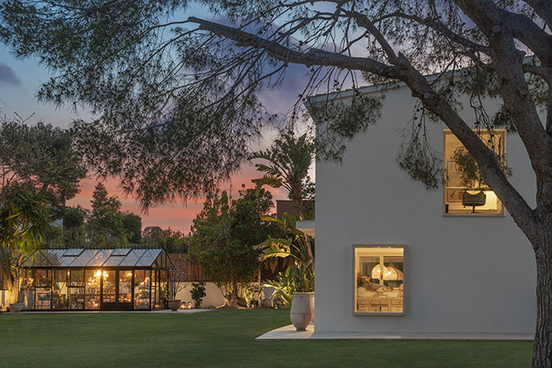
Ibiza Spring by Susanna Cots
05 / 16 / 2023 Ibiza Spring, the new project from Susanna Cots The art of creating an eternal spring at home...
You might also like:
Recommended post: A country home in Chievo by studio wok
