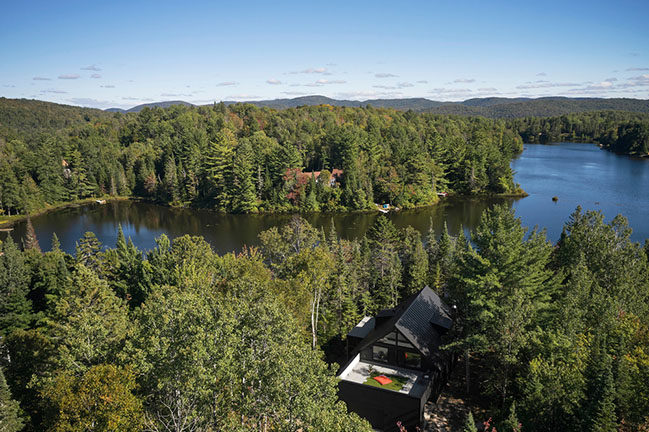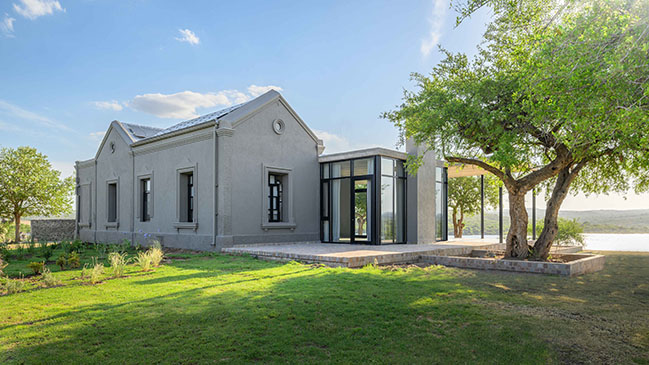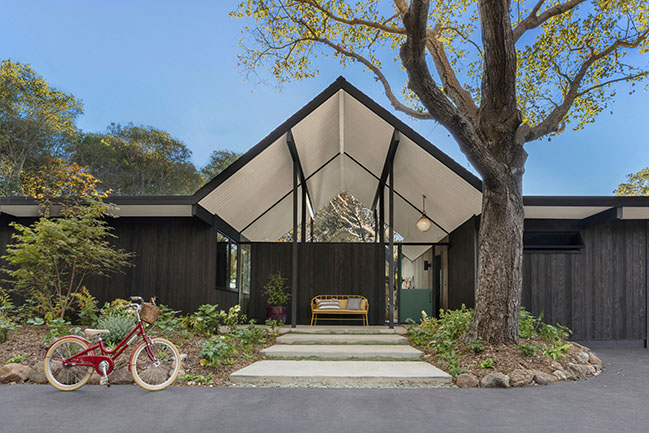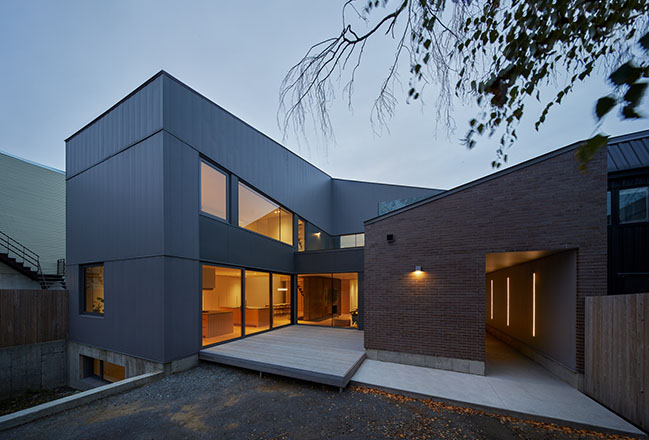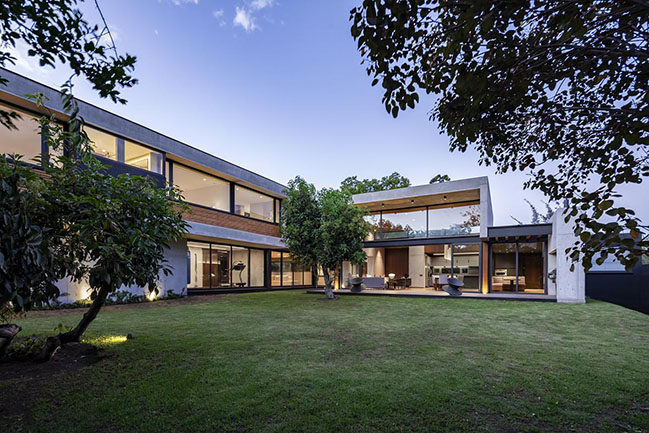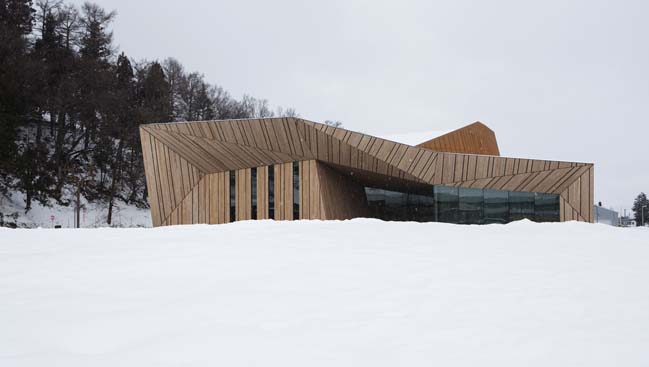05 / 08
2023
Casa Proa is a single-family house located in the Marinas H neighborhood in Tigre, Buenos Aires, Argentina...
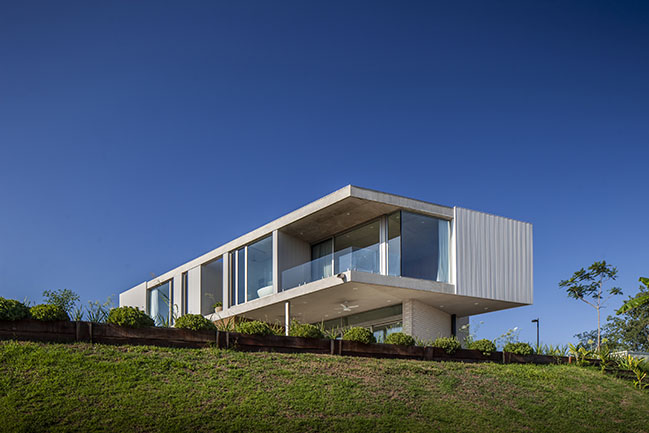
> Sakura House by Estudio PK
> C House by Estudio PK
From the architect: Rising above the basement of the first floor, a volume of angular shapes is positioned as a boat and becomes a viewpoint, due to its strategic location on the lot, with views of the Luján River.
Located on a corner lot, the perimeter of the terrain is taken, respecting the surroundings and generating a garden that expands towards the lagoon.
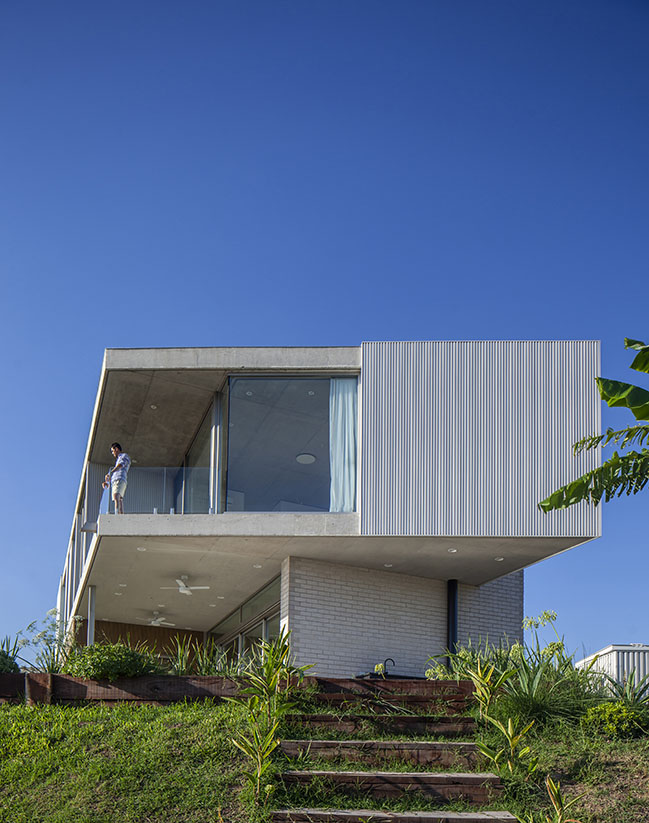
In this way, the house has an introverted relationship with the street, but with a fluid interior spatial relationship, which opens at all times towards the river landscape.
Entering through the facade, a patio welcomes us in the hall space, which acts as a joint articulating the service and public life blocks of the ground floor.
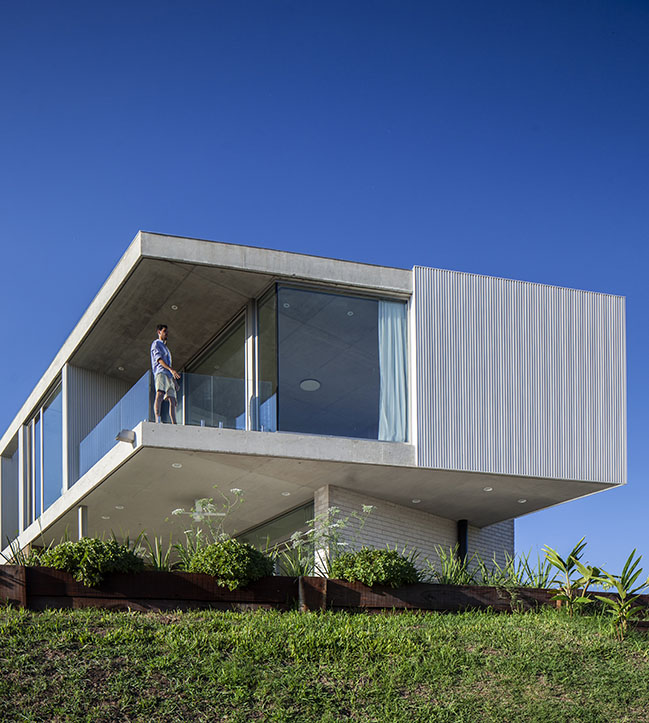
The path leads us to the living room, where the space opens up and connects fluidly with the garden, while limiting the views from the street by filling the space with light through large horizontal slits, thus controlling the limits and allowing the program to expand, while at the same time being contained.
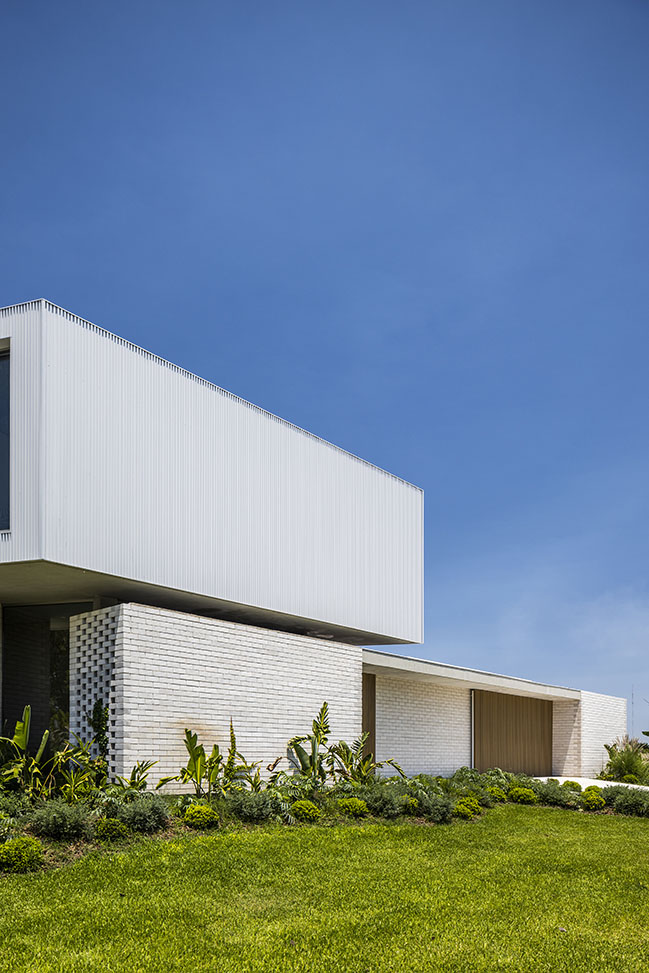
The staircase is one of the main protagonists in the interior of the house: from its vegetation at the beginning, to the courtyard that ends the route, it takes us to the private nave of the house on the upper floor.
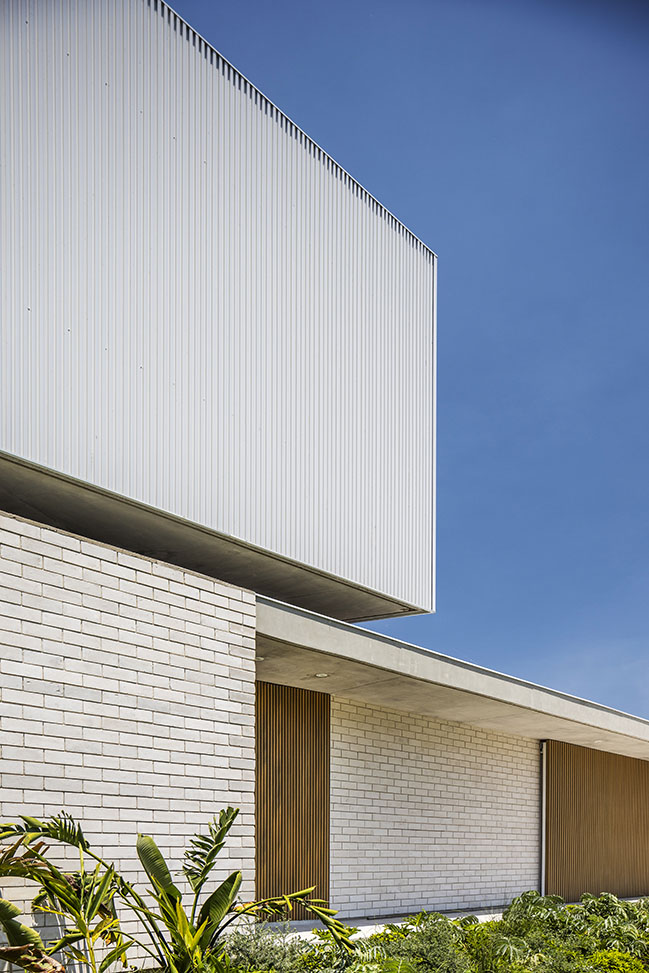
The idea is that the whole proposal lives around the garden, turning its interior spaces towards the landscape. This nature is subtly included in other sectors of the house, achieving interior atmospheres that propose a more sensitive relationship with the exterior. By means of topographic and landscape strategies, an area that turns towards the calm of the river is contained. The planted terrace elevates this green, inviting contemplation and dominating the surroundings.
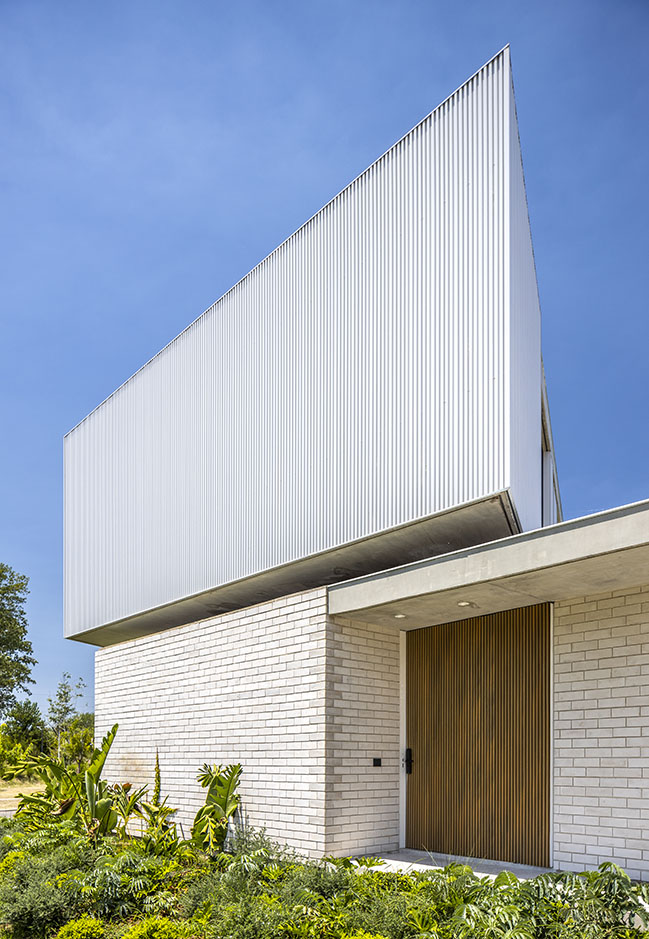
The house is made of noble materials. The use of an independent concrete structure was chosen to respond correctly to the morphological and spatial approach of the house. The surfaces of the two volumes are distinguished with different claddings that emphasize the tectonicity of the proposal and enhance the morphologies giving character to each part. The clarity reflected by the concrete, the metallic skin and the white brick acts in counterpoint with the warmth proposed by the wood in the enclosures and interior cladding.
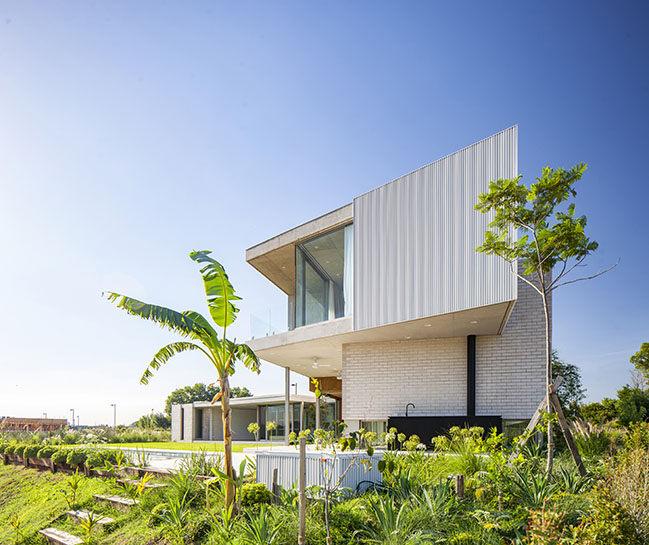
The material continuity of the floors ties all the rooms together monochromatically, emphasizing the spatial fluidity of the house.
Low thermal transmittance enclosures and DVH windows with thermal bridge break were chosen to achieve comfortable environments while guaranteeing high energy efficiency.
Architect: Estudio PK
Location: Tigre, Argentina
Year: 2022
Area : 400 sqm
Lead Architects Team: Ignacio Pessagno, Lilian Kandus
Interior Design: Suma, Dis. Industrial Sebastián Miguel, Dis. Industrial Francisco Cortese
Landscape: Grün
Structural Consultant: Ing. José Luis Pisani
Design Team Collaborators: Arq. Ignacio Pessagno & Arq. Lilian Kandus, Arq. Lucila Lopez, Arq. Denise Andreoli, Arq. Belen Luna Crook, Arq. Belén Lopez Astrada, Arq. Milagros Caride, Arq. Vanesa Rolón, Denise Bardelli, Melany D’Angelo, Sofía Vier Abinet, Renata Lucía Stechina, Guido Valinoti
Photography: Alejandro Peral
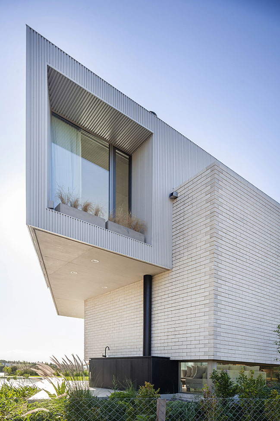
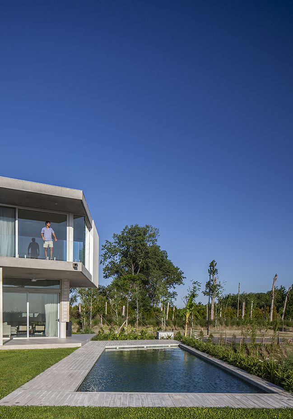
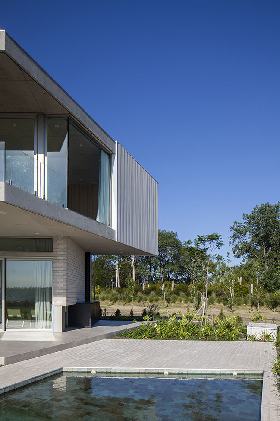
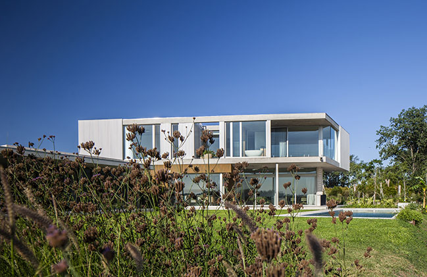
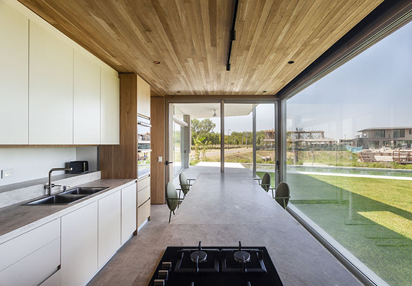
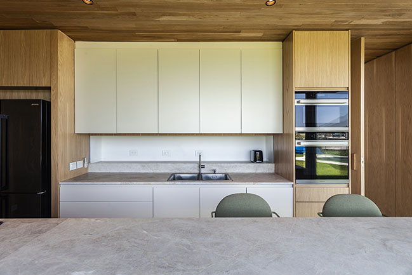
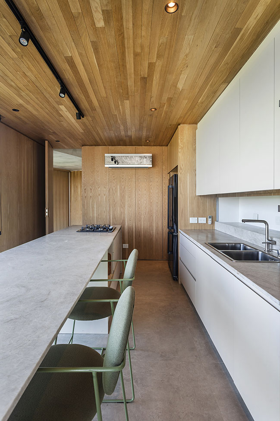
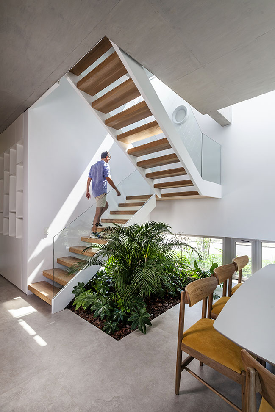
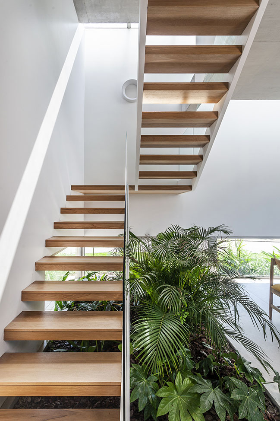
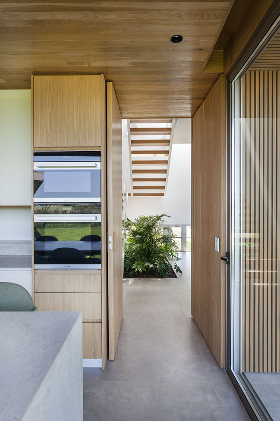
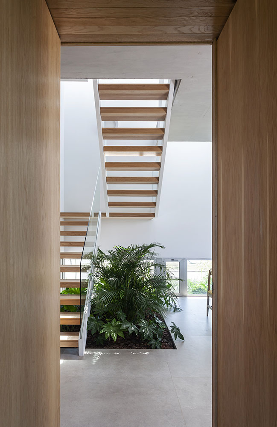
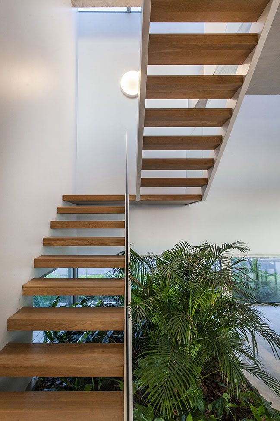
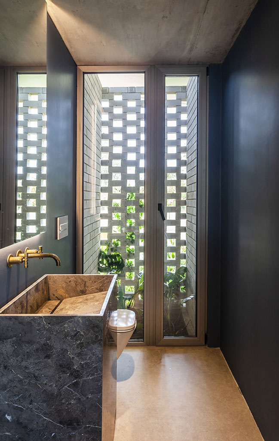

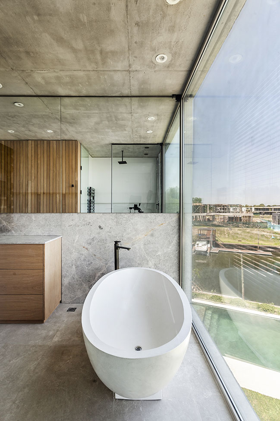
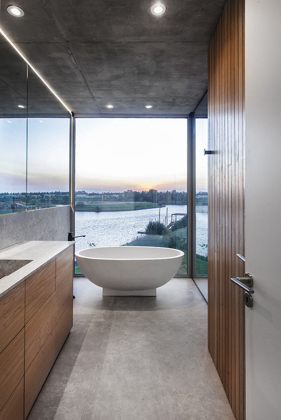
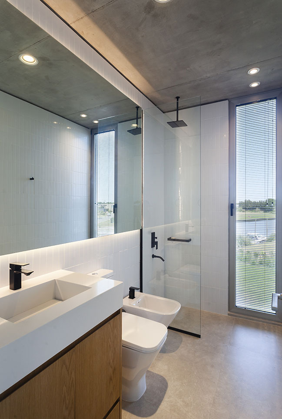
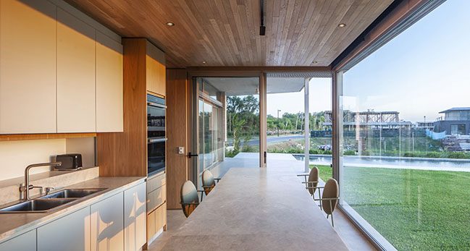
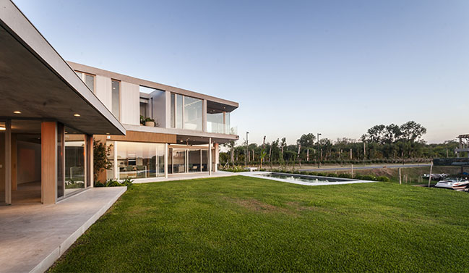
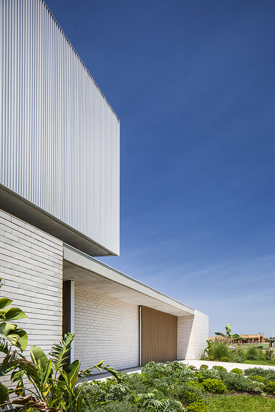
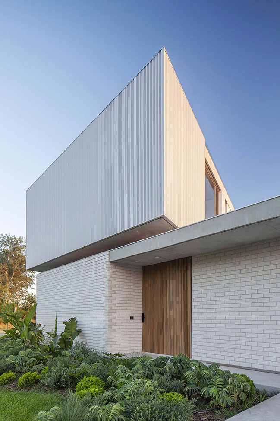

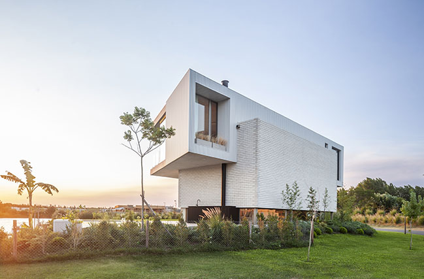
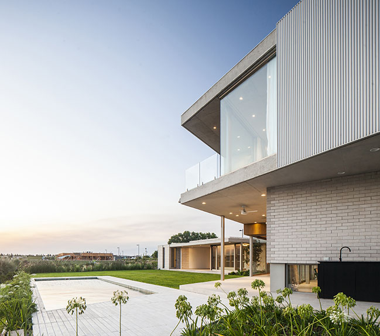
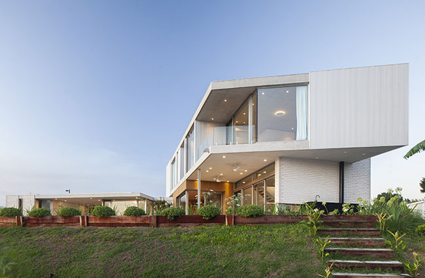
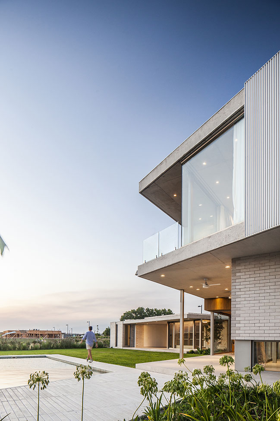
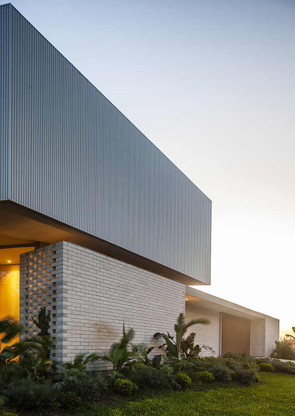
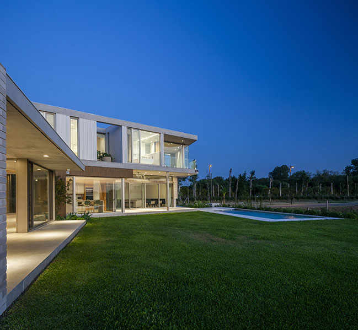
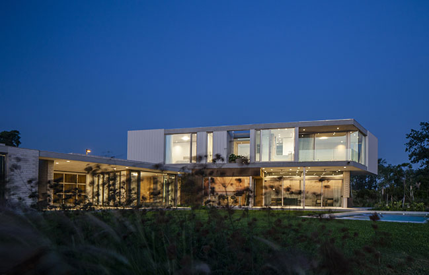
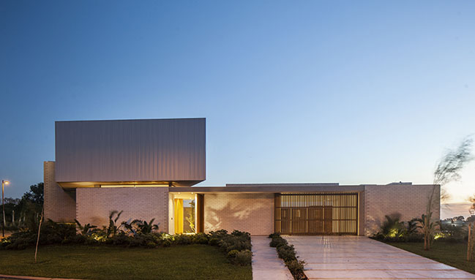
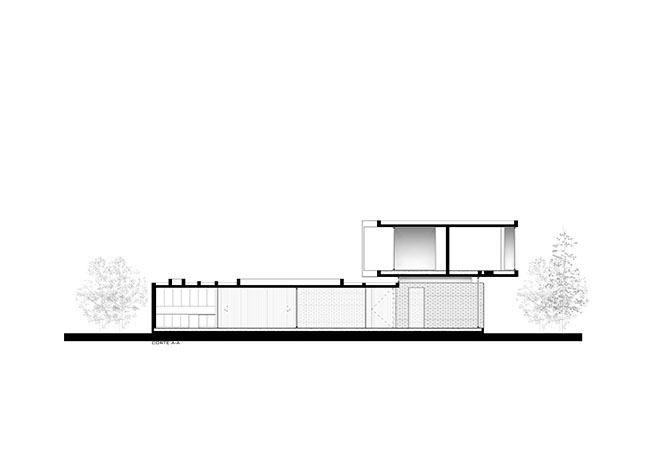
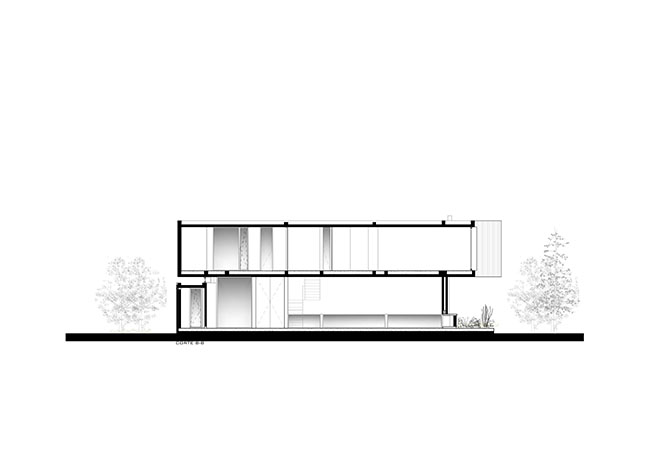
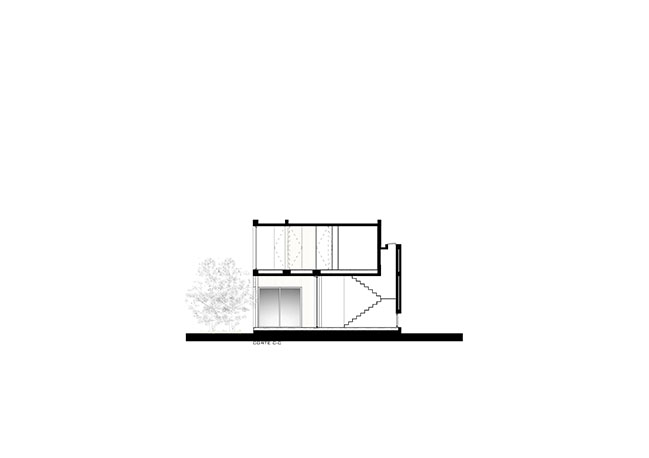
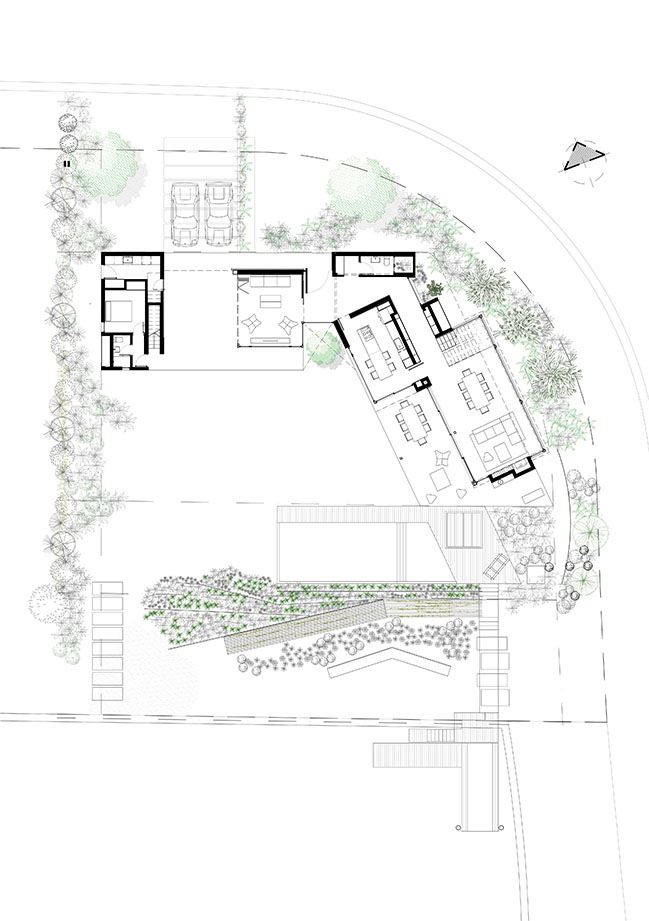
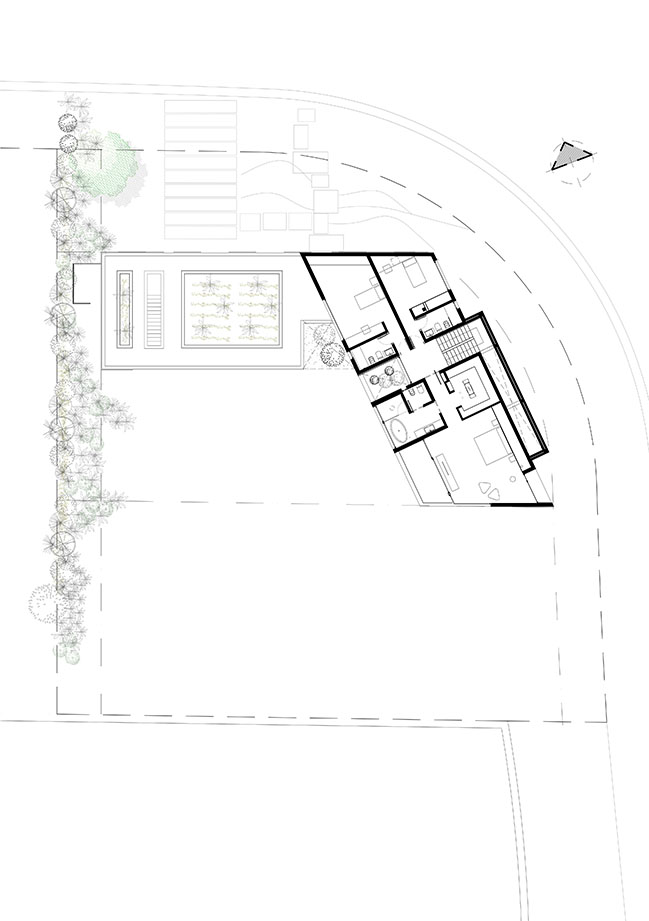
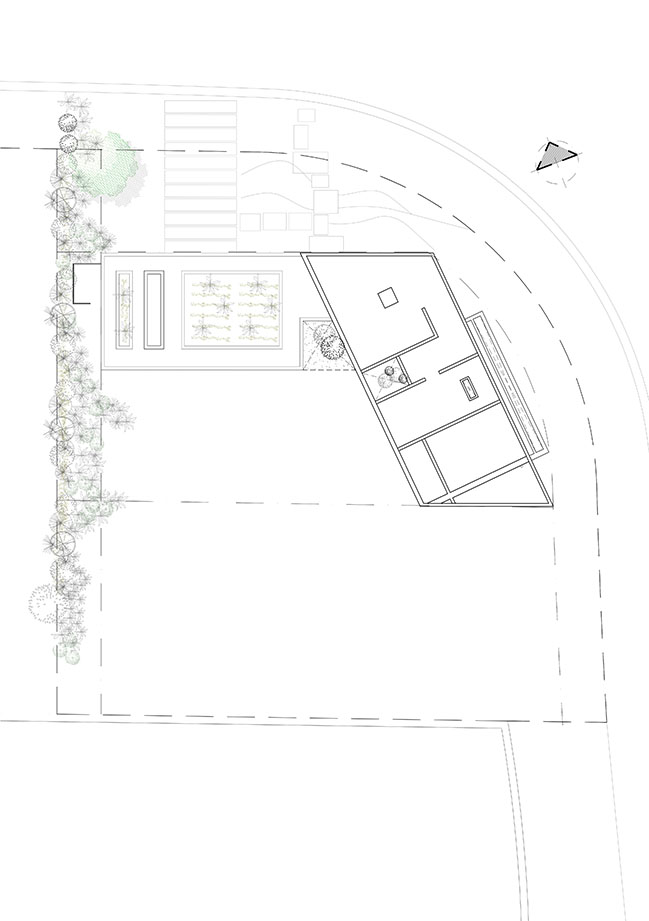
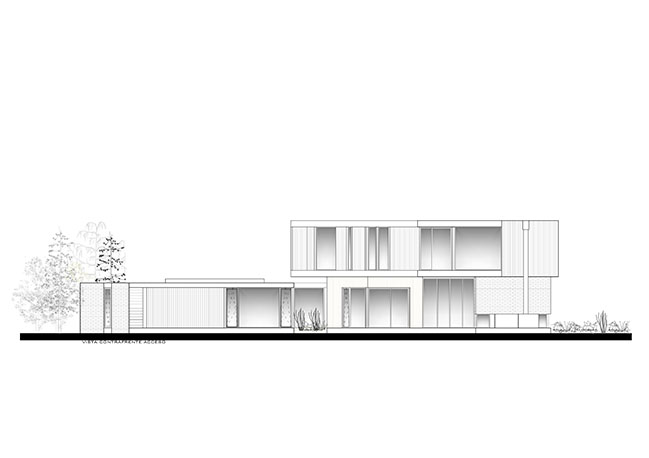
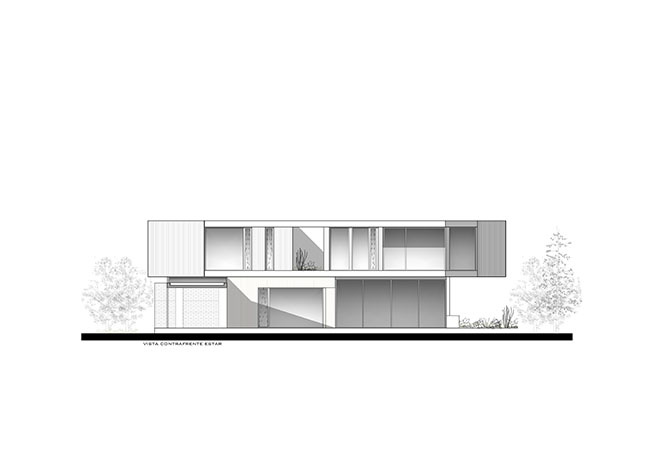
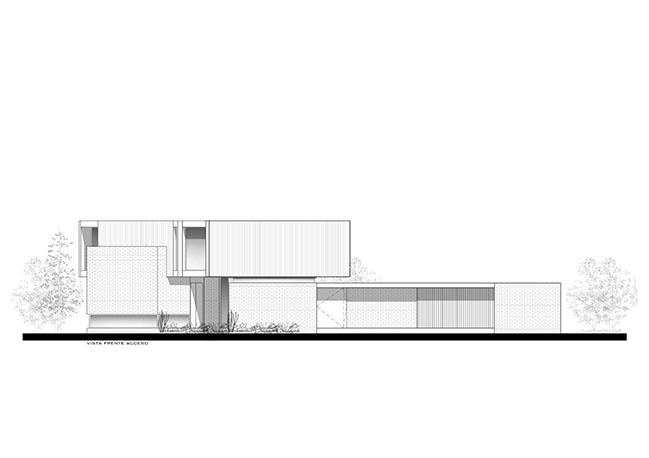
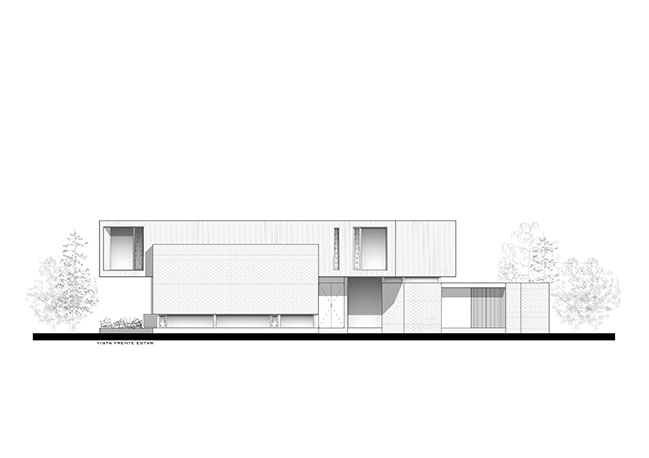
Casa Proa by Estudio PK
05 / 08 / 2023 Casa Proa is a single-family house located in the Marinas H neighborhood in Tigre, Buenos Aires, Argentina...
You might also like:
Recommended post: Iiyama Cultural Hall by Kengo Kuma and Associates
