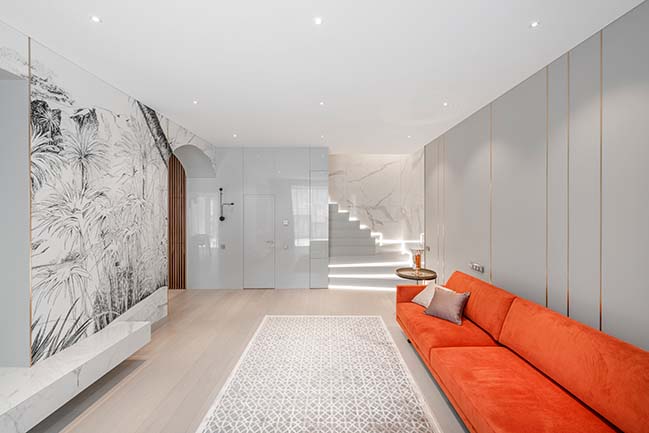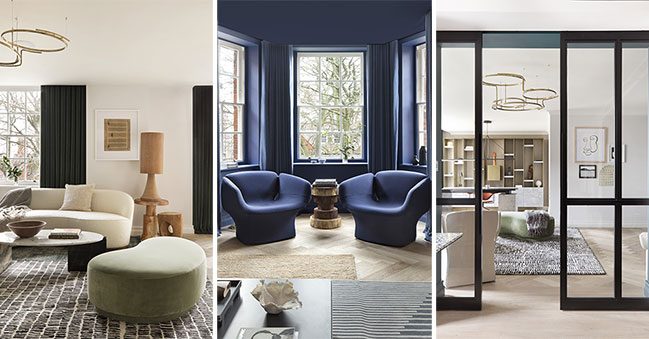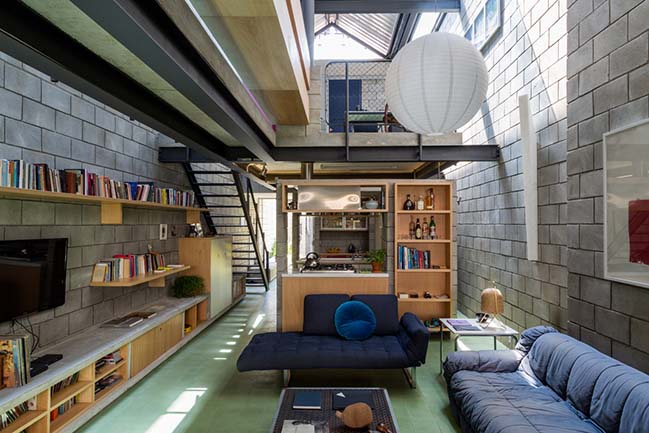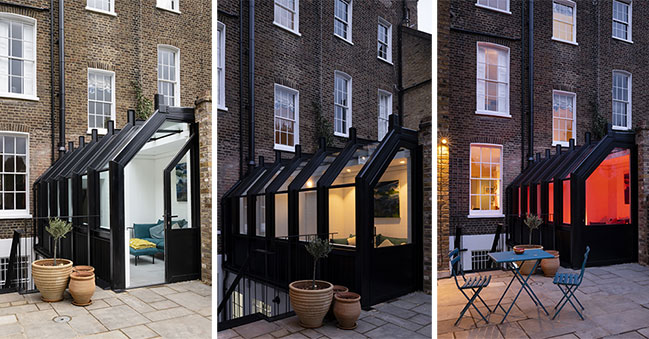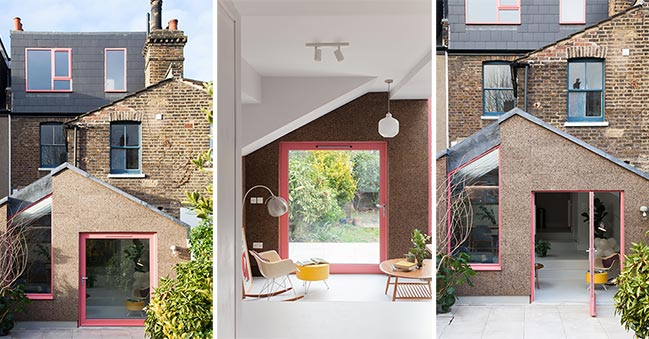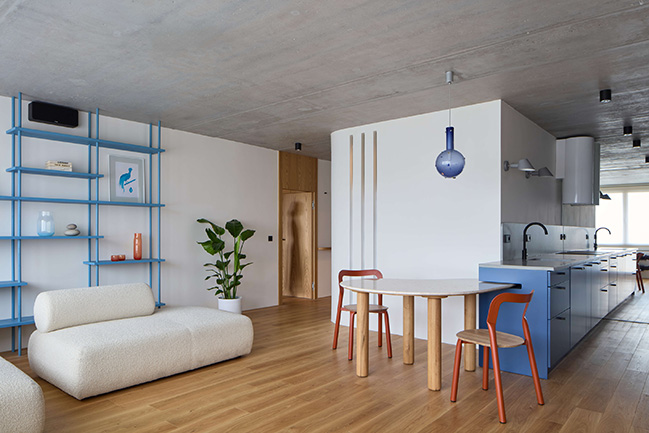07 / 27
2019
This small house is articulated around an open patio conceived as the center of the house. As in the Roman domus, the atrium nourishes all rooms with air and light. This also allows the expansion of housing, enhancing internal-external relations.
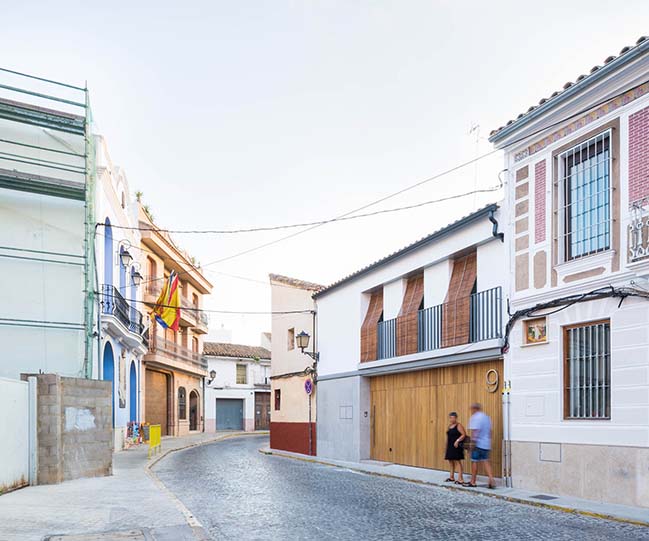
Architect: CU4 Arquitectura
Location: Alboraya, Valencia, Spain
Year: 2018
Area: 148 sqm
Team: Manuel Martín Poyatos – Anna Ferrer Castillo
Construction managment: Manuel Martín Poyatos – Anna Ferrer Castillo
Photography: Daniel Rueda
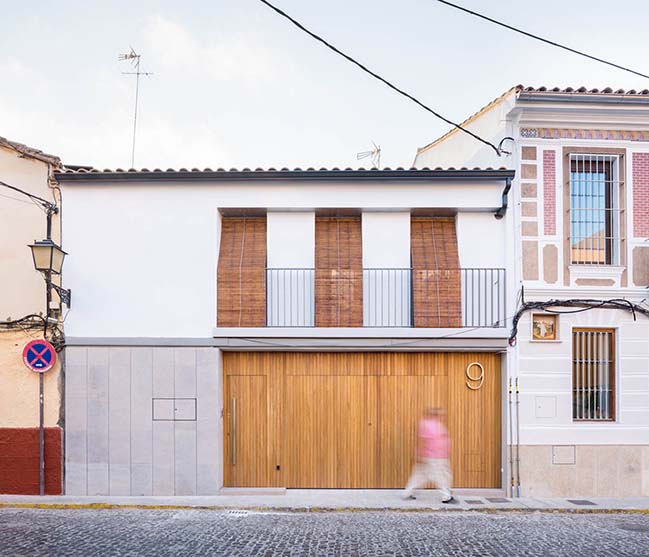
From the architect: It has a garage on the ground floor and a hall where the staircase is located. On the first floor, the housing program is developed, consisting of a living-dining room-kitchen that leads to the street and an interior patio, and a bedroom with ventilation and lighting through the patio.
The facade of the house is completely redesigned, although maintaining the classic materials of a single family home belonging to a small population.
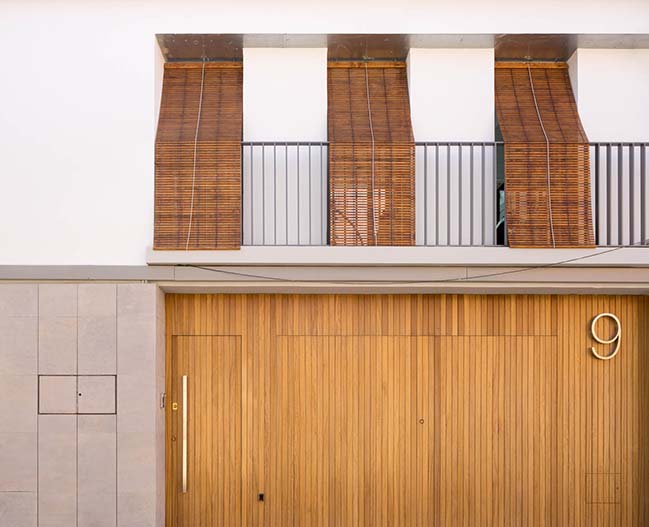
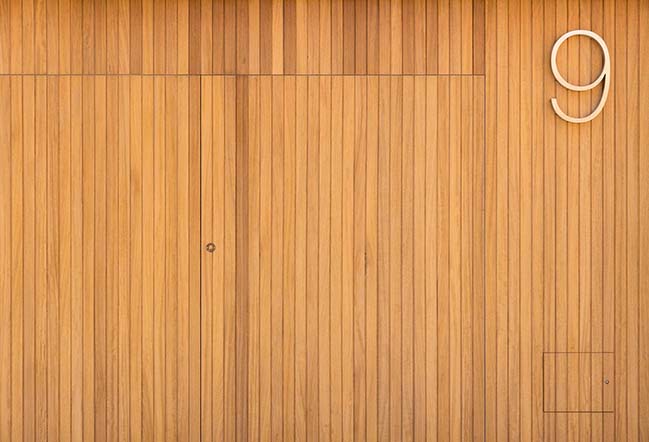
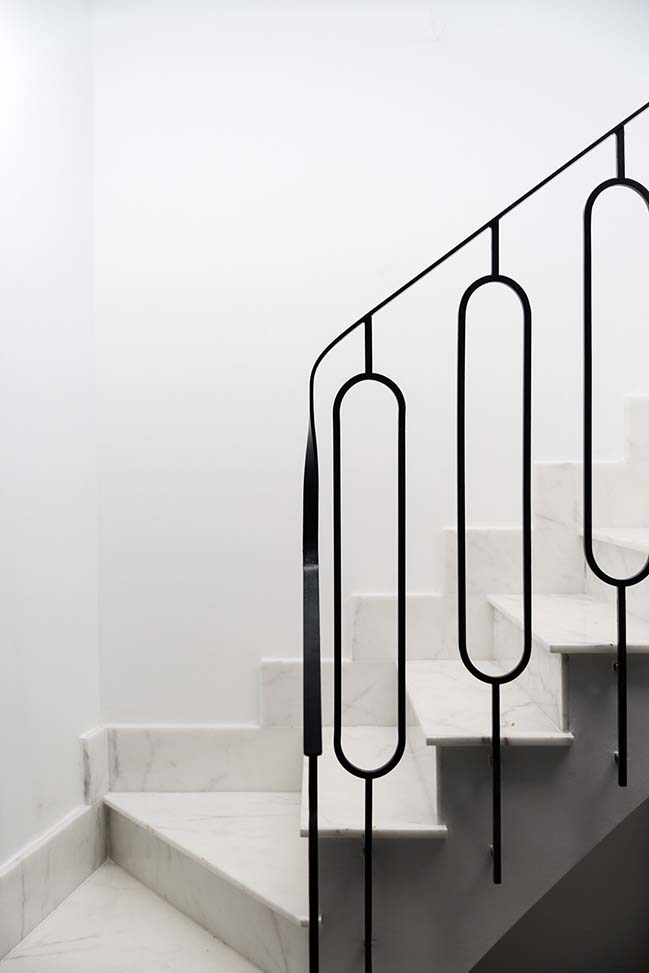
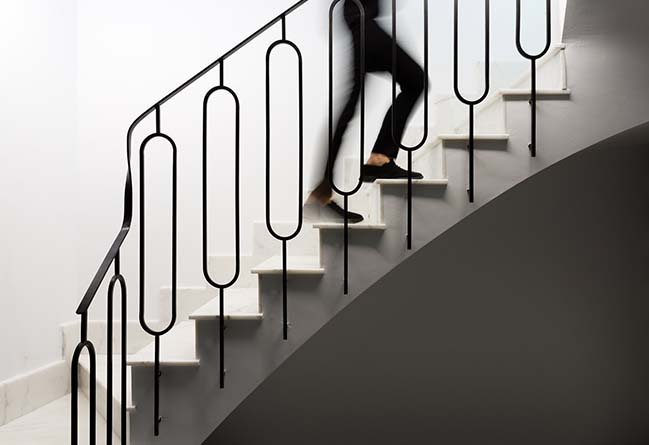
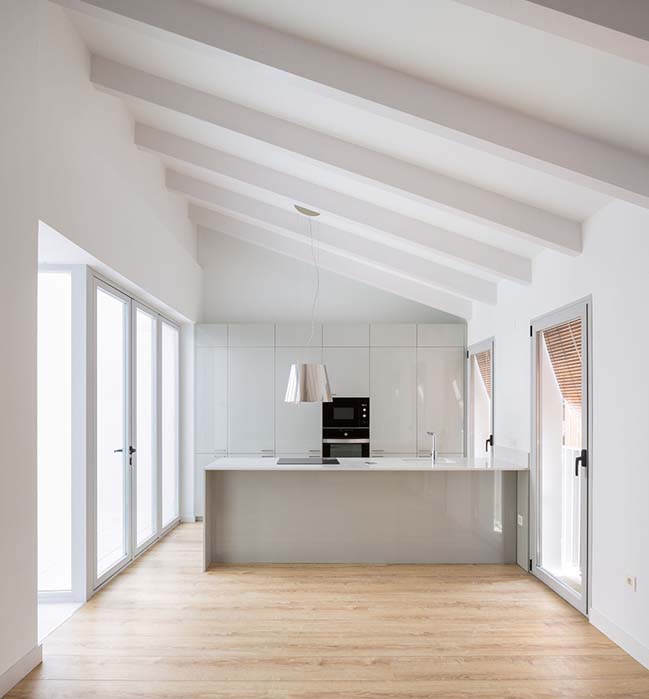
YOU MAY ALSO LIKE: Aquarium House in Valencia by Rubén Muedra Estudio de Arquitectura
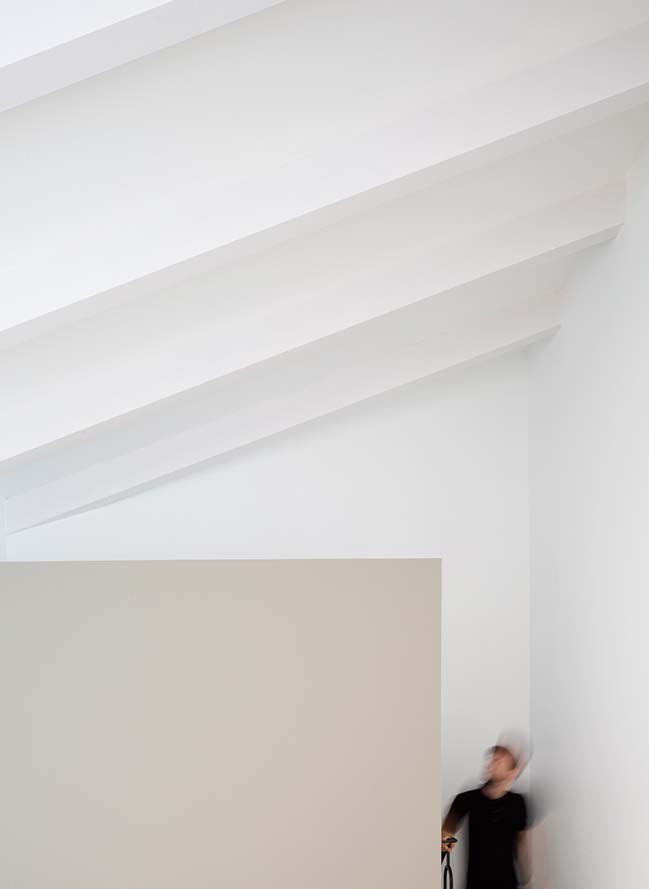
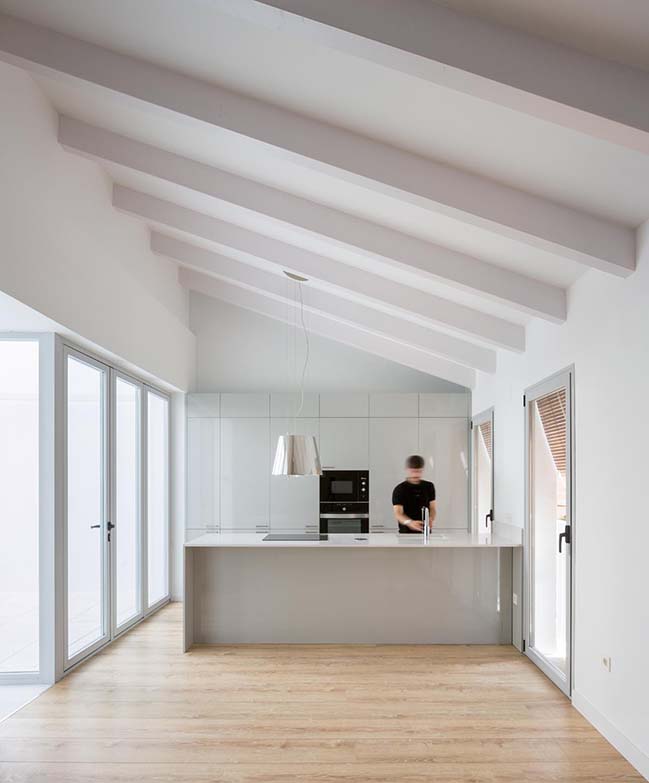
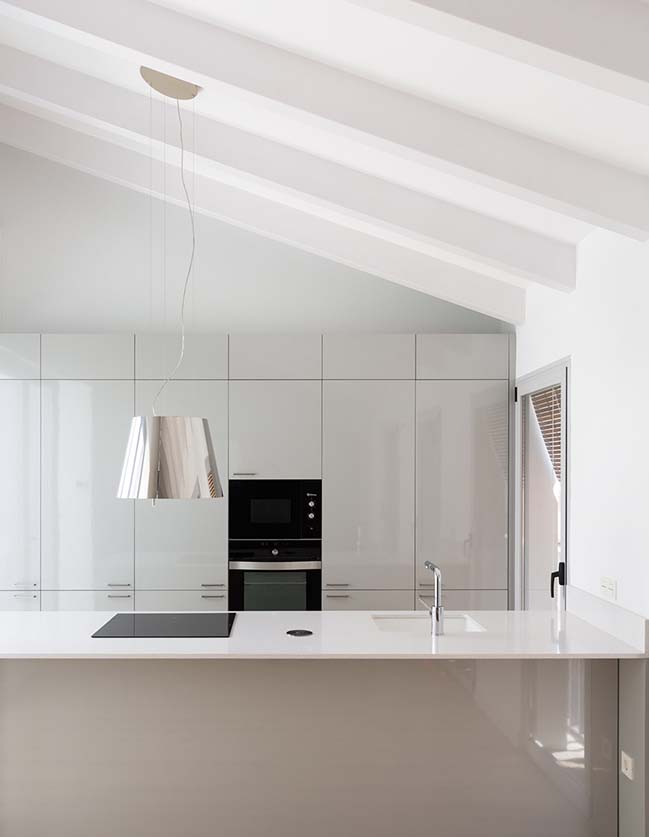
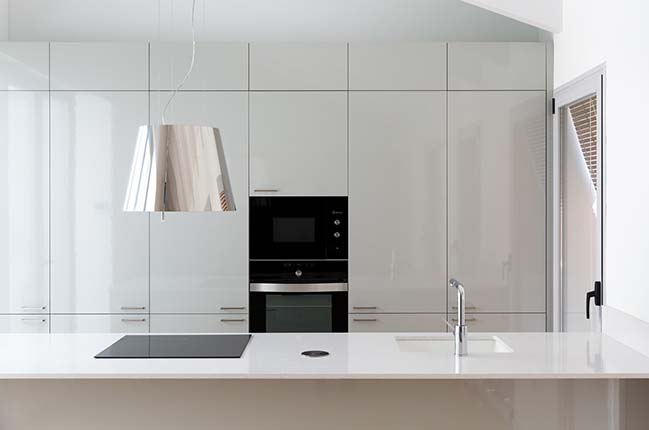
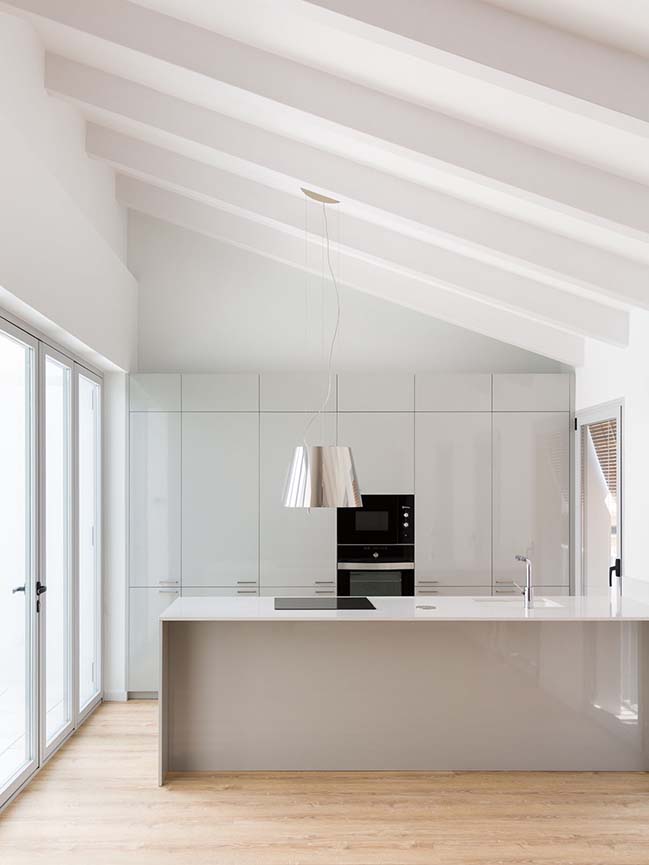
YOU MAY ALSO LIKE: Aire House by ariasrecalde taller de arquitectura
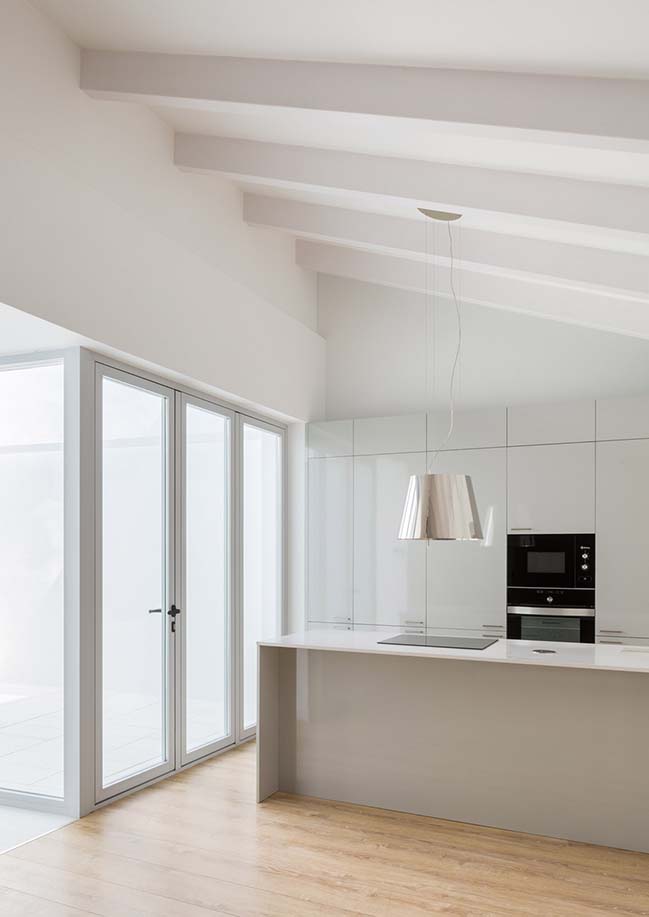
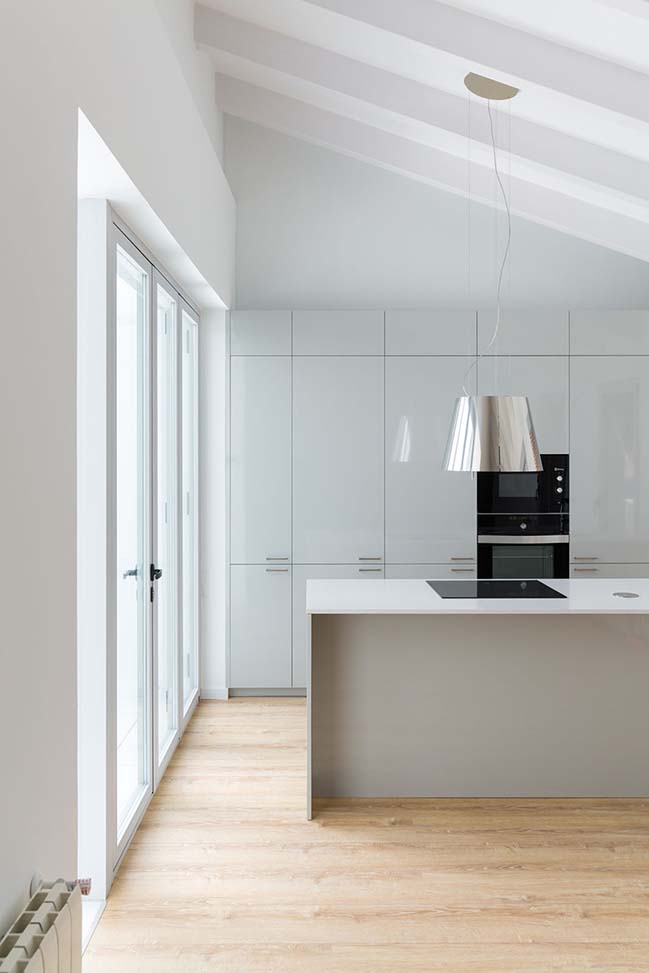
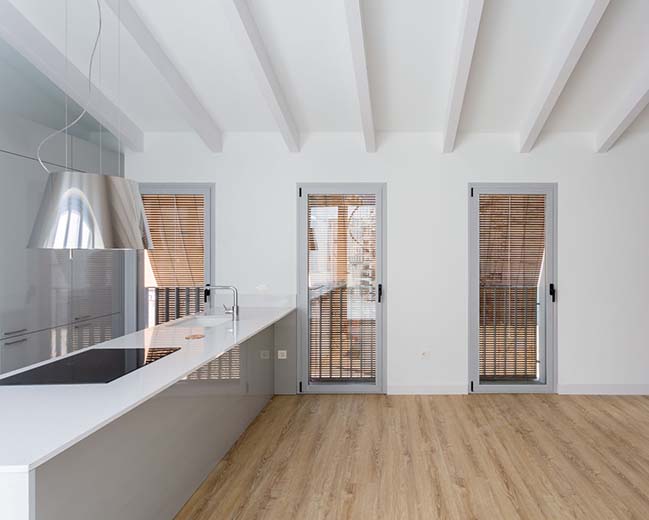
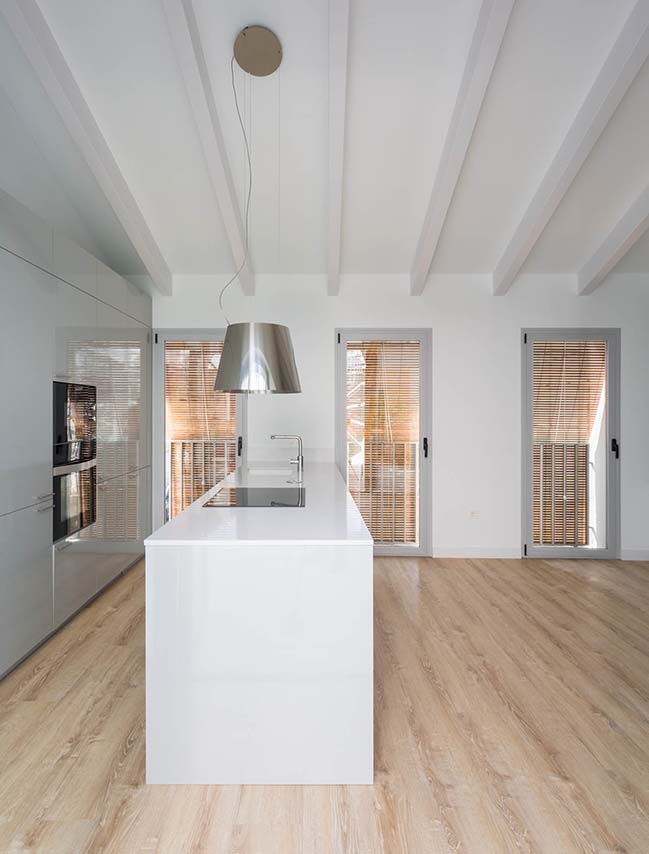
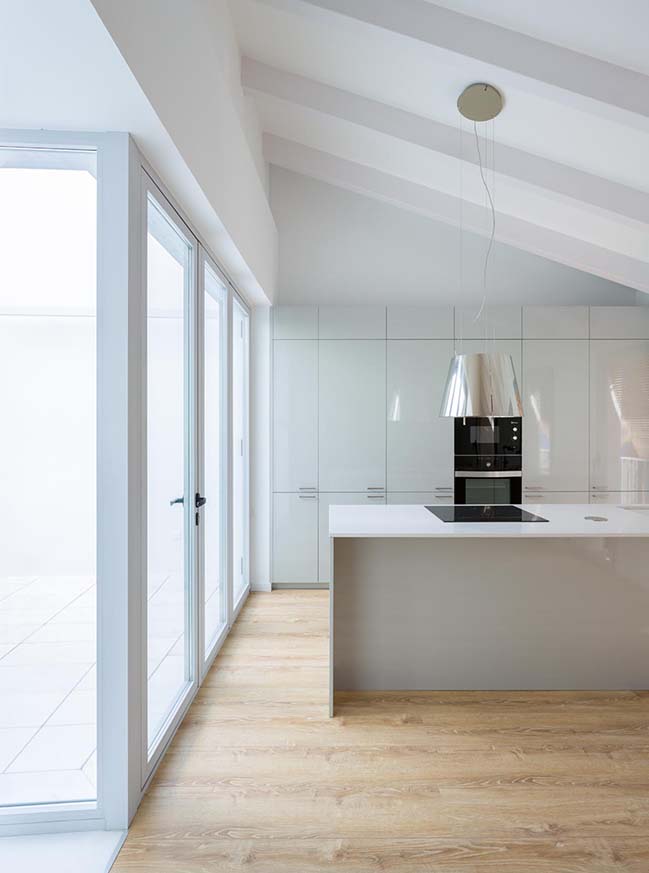
YOU MAY ALSO LIKE: JJ Apartment in Valencia by Carlos Segarra Arquitectos
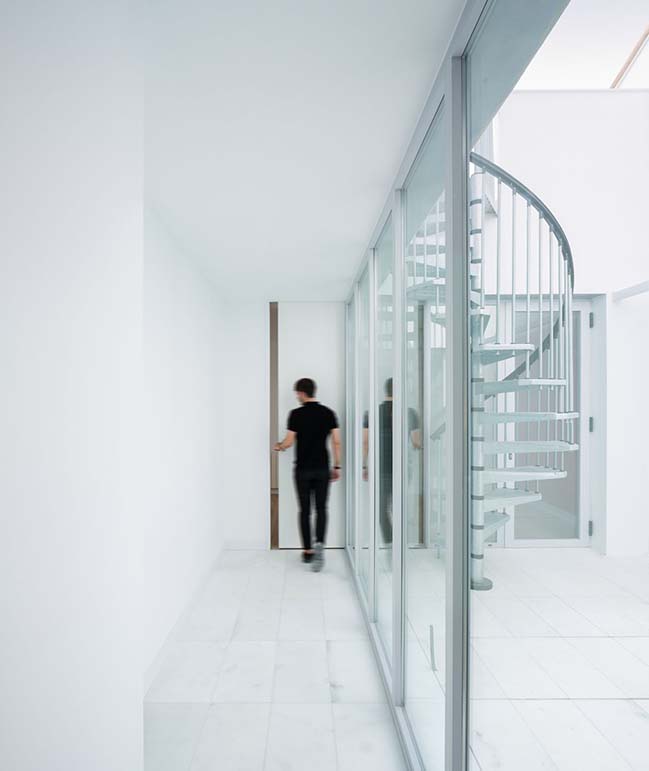
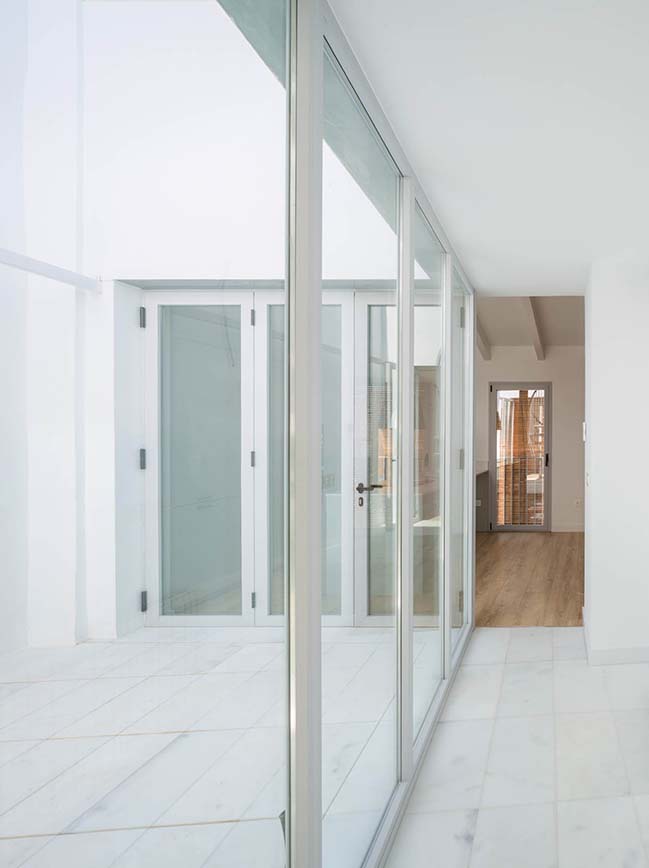
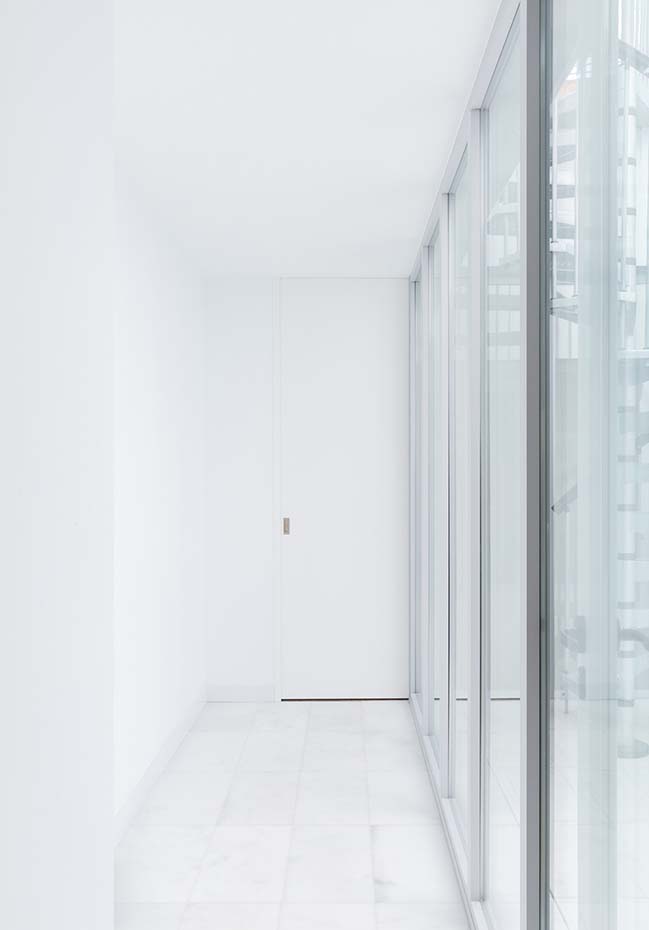
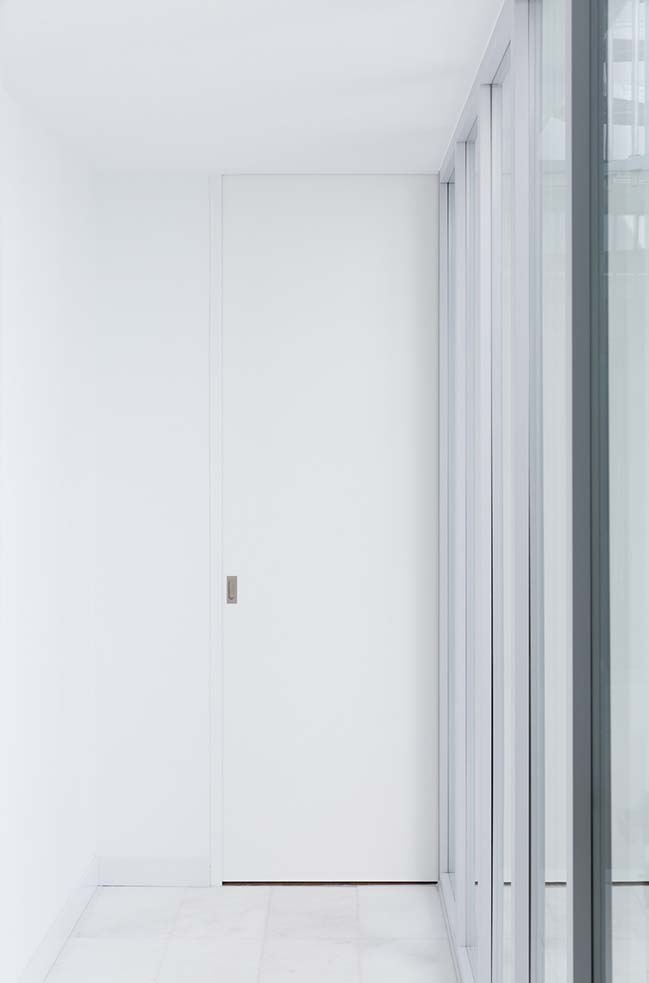
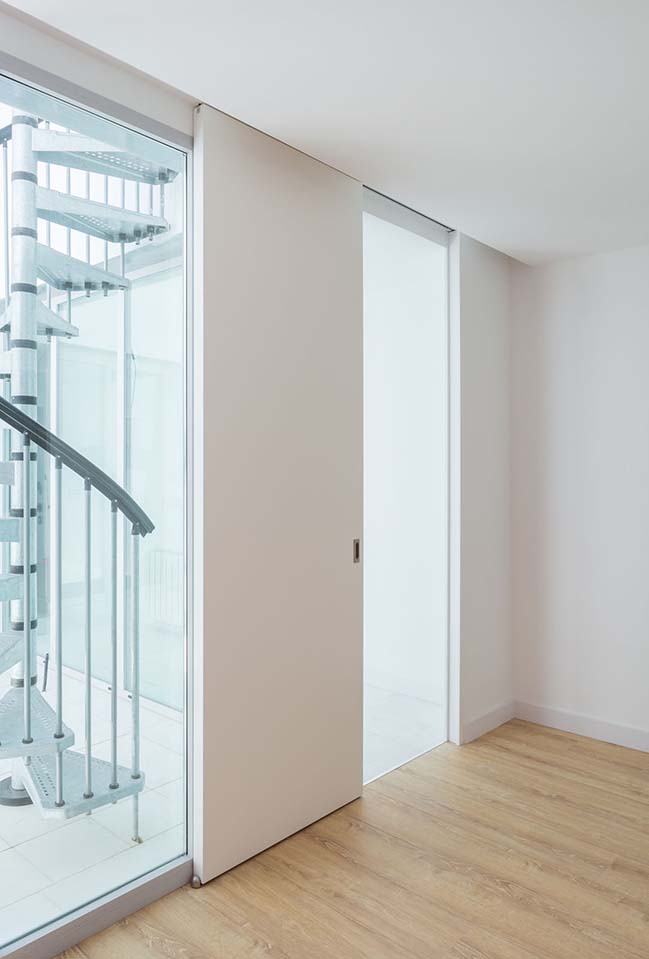
YOU MAY ALSO LIKE: Alpha House by Rubén Muedra Estudio de Arquitectura
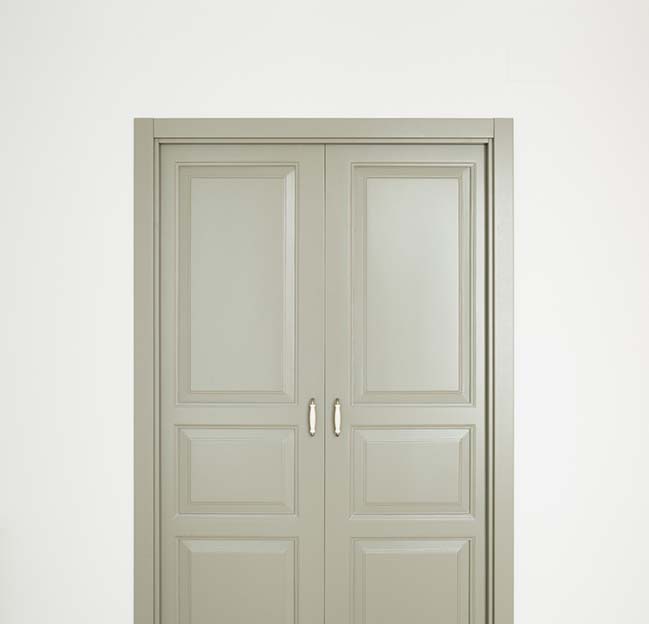
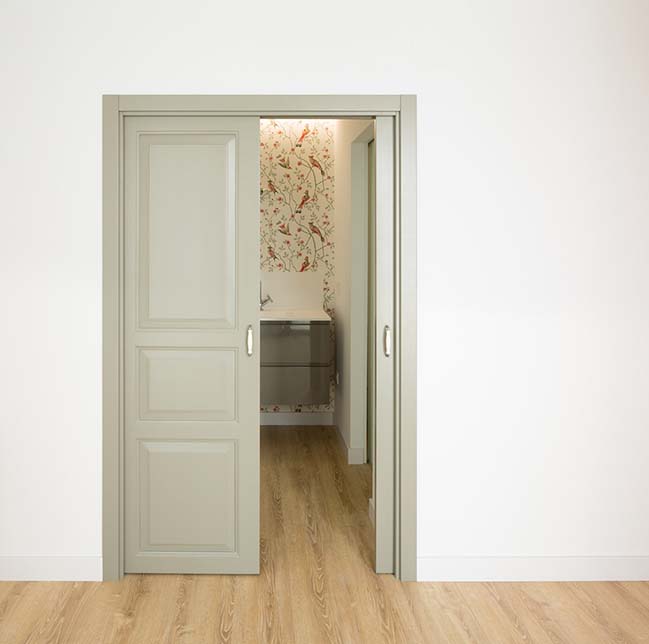
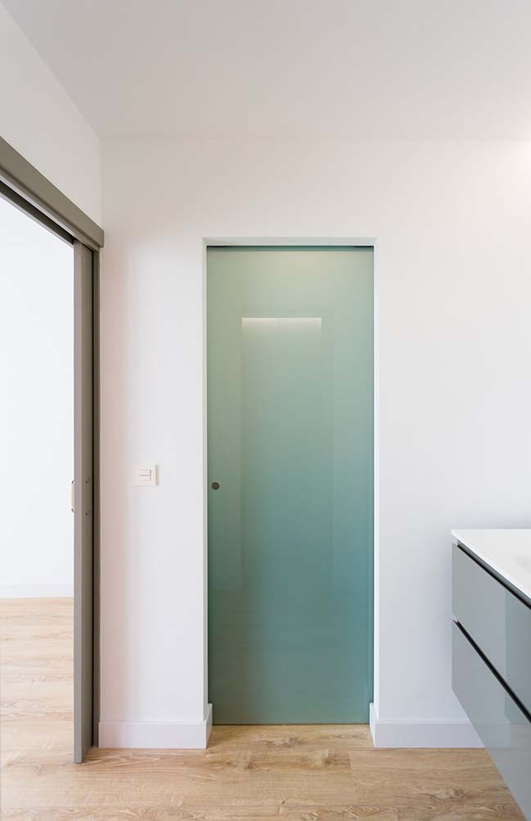
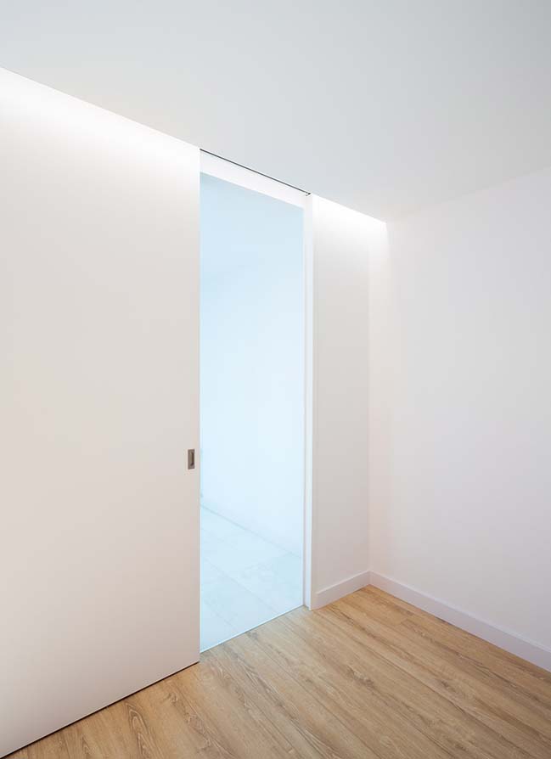
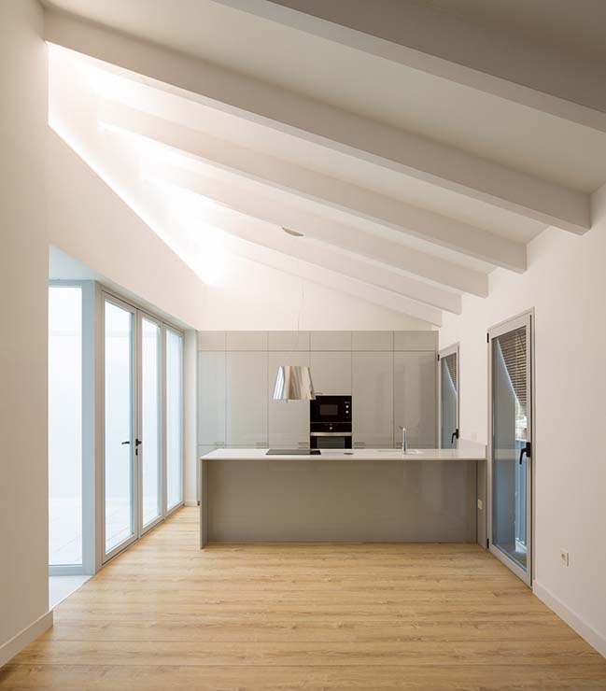
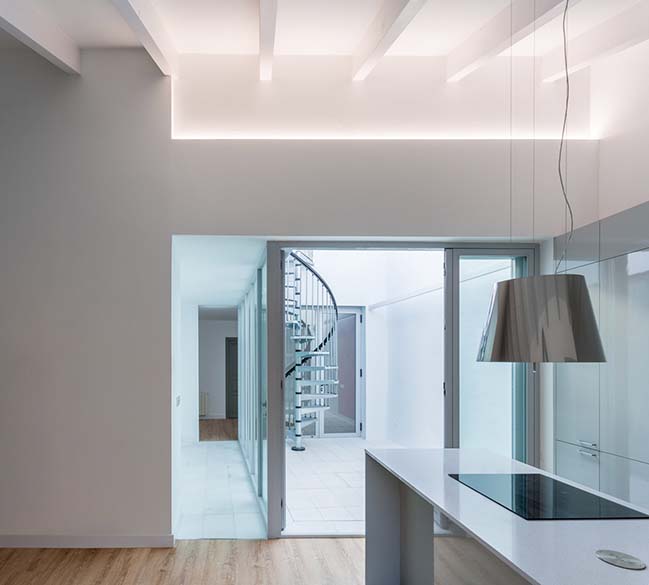
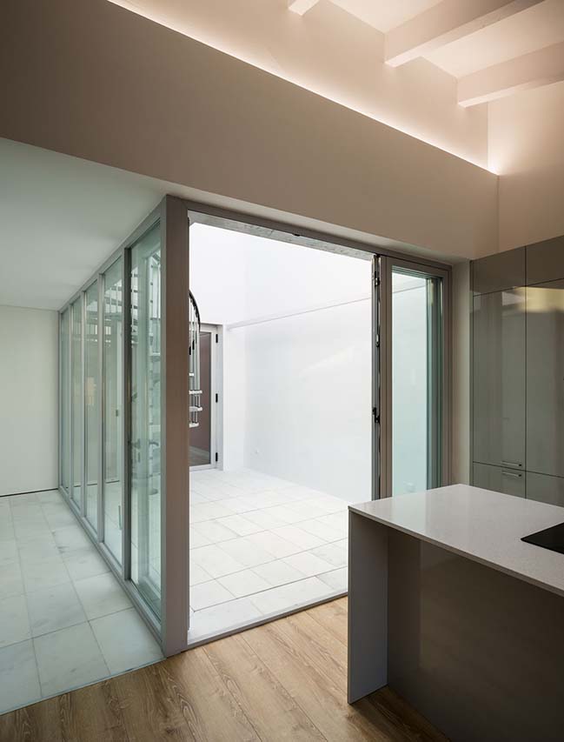
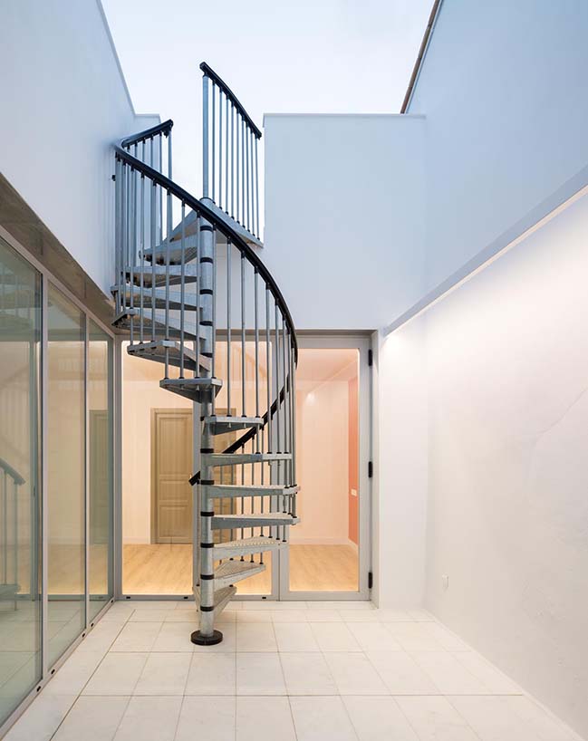
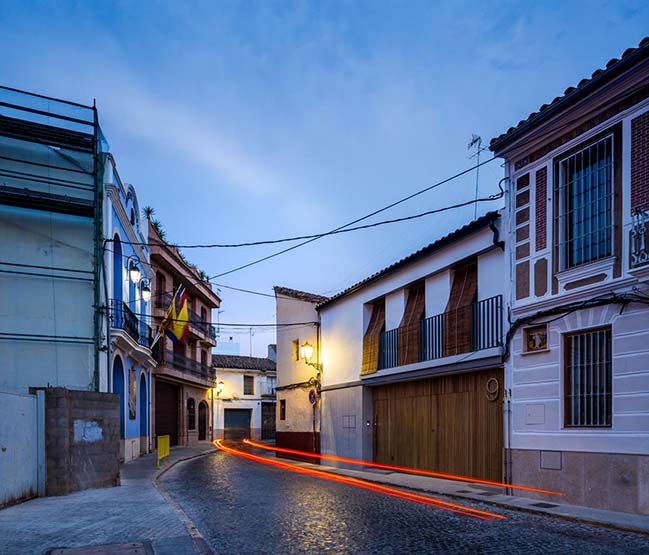
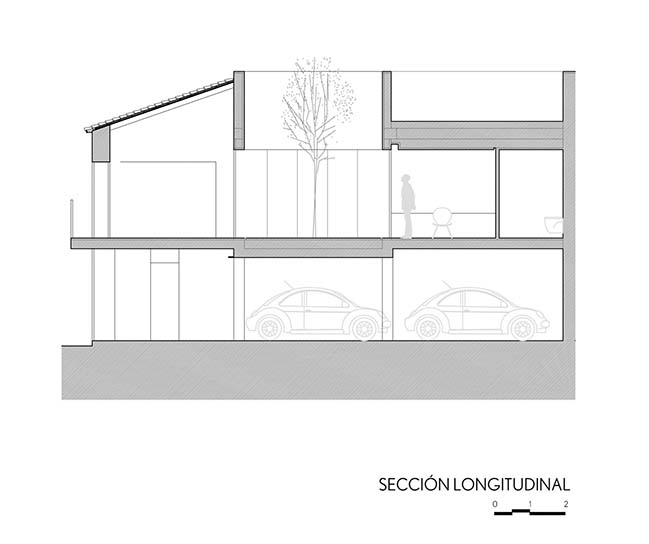
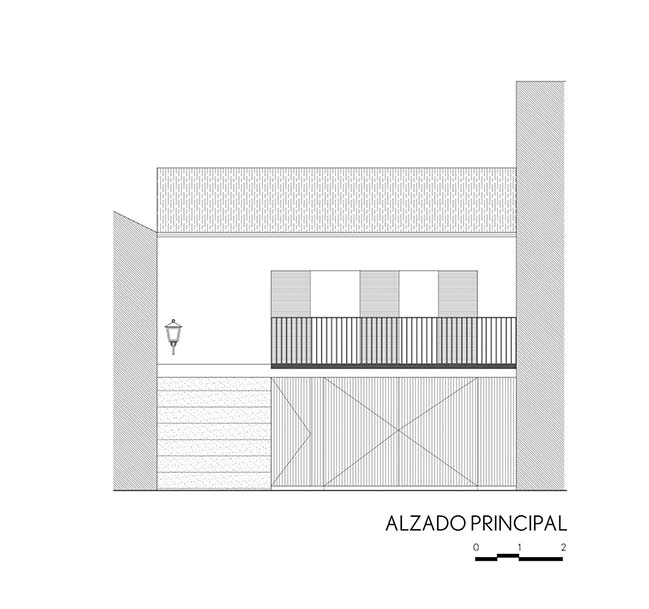
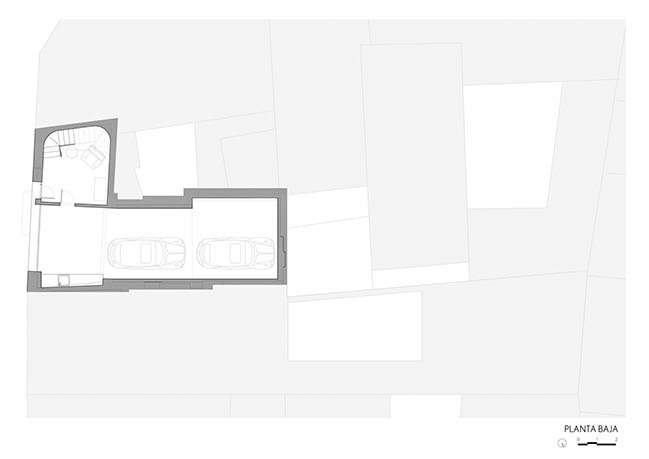
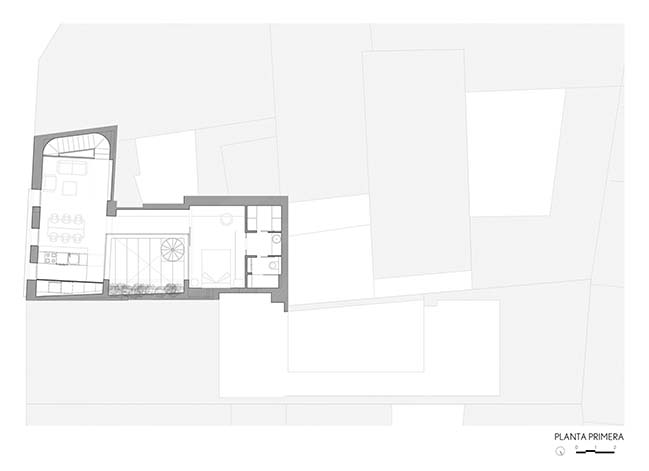
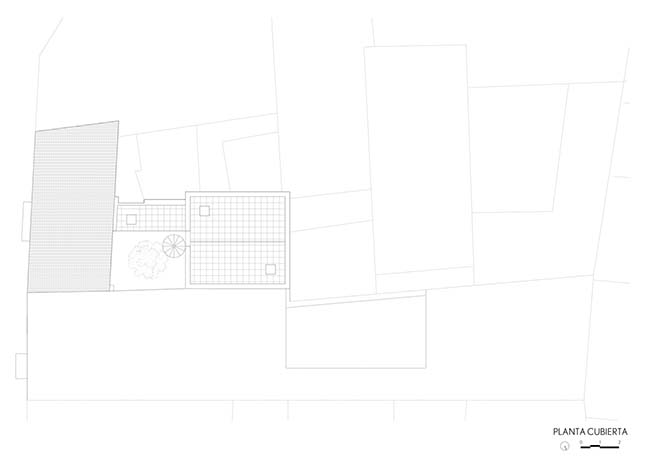
Impluvium' Minora House by CU4 Arquitectura
07 / 27 / 2019 This small house is articulated around an open patio conceived as the center of the house. As in the Roman domus, the atrium nourishes all rooms with air and light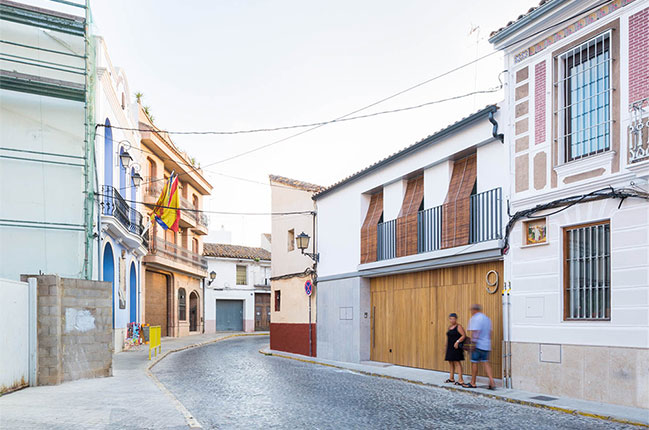
You might also like:
Recommended post: Above the Horizon Iva Hajkova Studio

