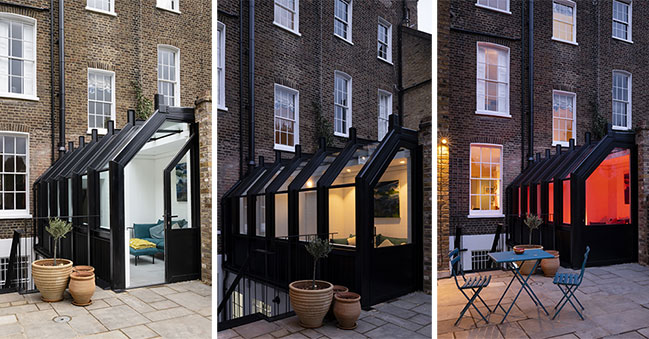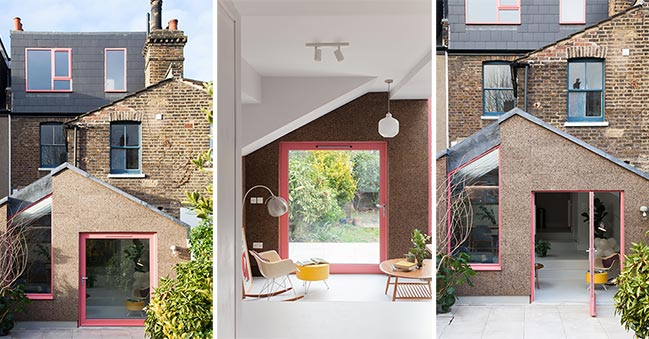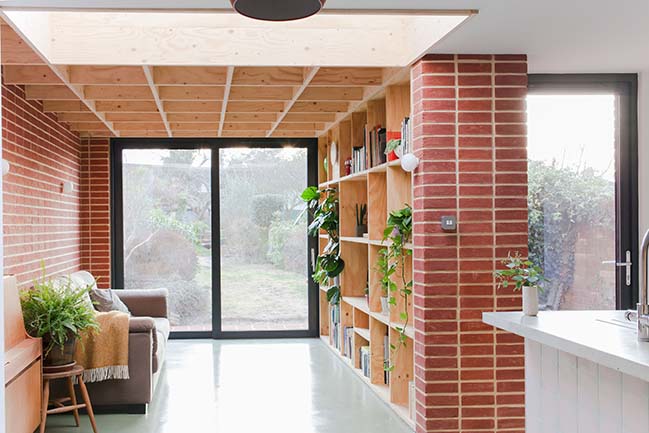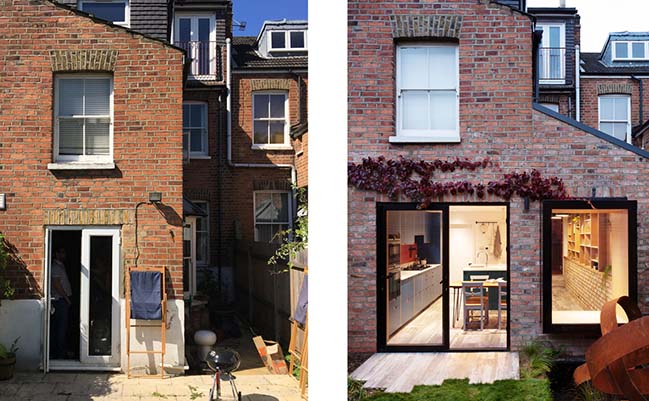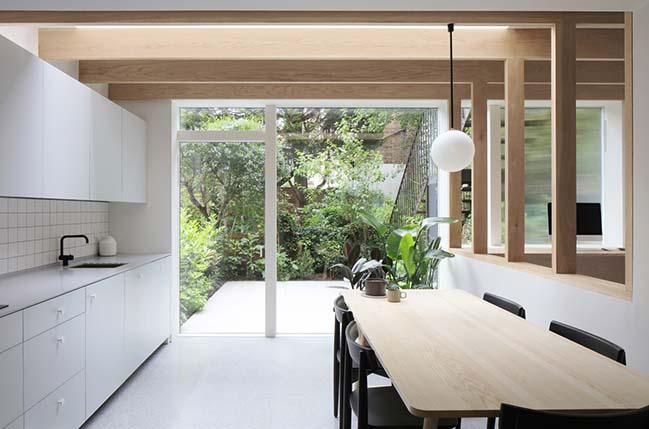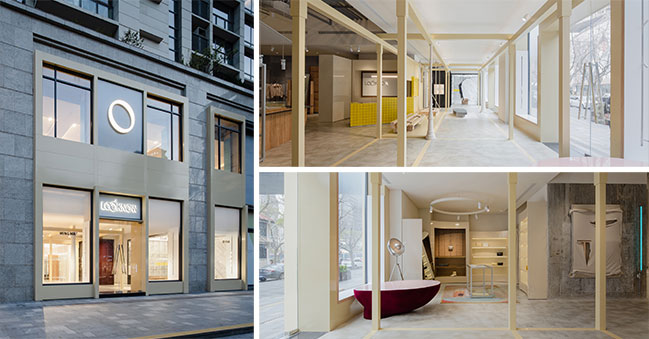07 / 15
2019
This house turns itself to the inside, in a way it is instrospective, a feature that comes from the place's specific constraints - the linear conformation of the lot, 5x35m, and its neighbour's tall lateral walls. Because of this, views to the exterior are scarce. With the exception of the front bedroom, all environments turn to the coutryards - the indoor and the outdoor.
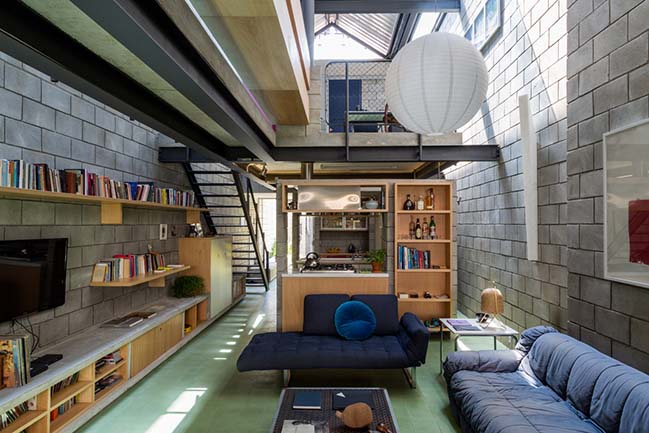
Architect: Grupo Garoa + Chico Barros
Location: São Paulo, Brazil
Year: 2017
Project size: 190 sqm
Site size: 172 sqm
Photography: Pedro Napolitano Prata
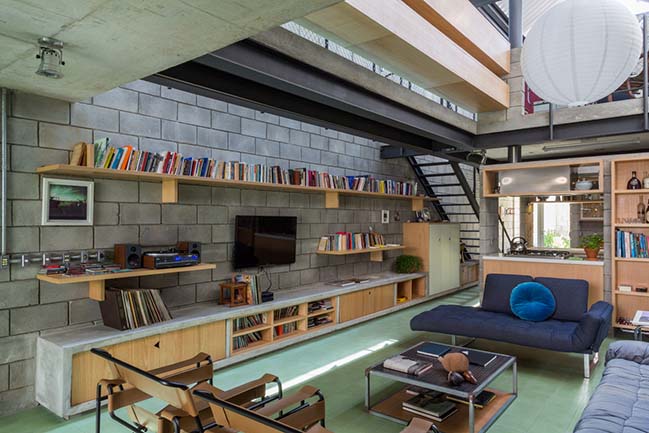
From the architect: The outdoor is the garden, where the floor is grass, there's a tree growing, there you can take rain or sun baths. The indoors is where the aggregating areas of the house are - living room, dining room and kitchen.
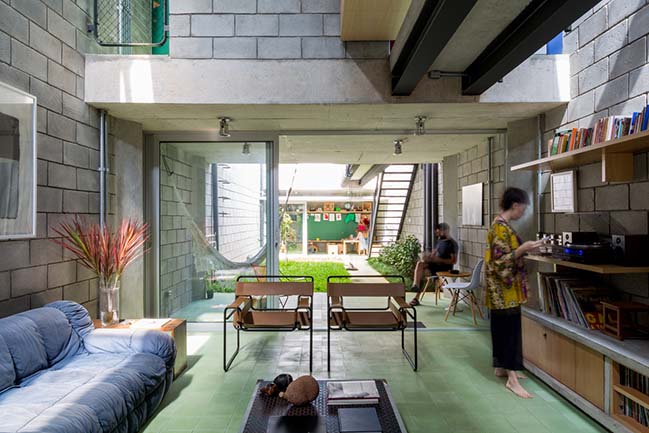
Its opaque gable roof does not touch the side walls, it leaves a glass strip that lets light shine through. This artifice makes the time passage moore explicit, because the internal light is conditioned to the external nuances of the wheater, be it a cloudy or rainy day, the passage of a cloud or the simple movement of the sun.
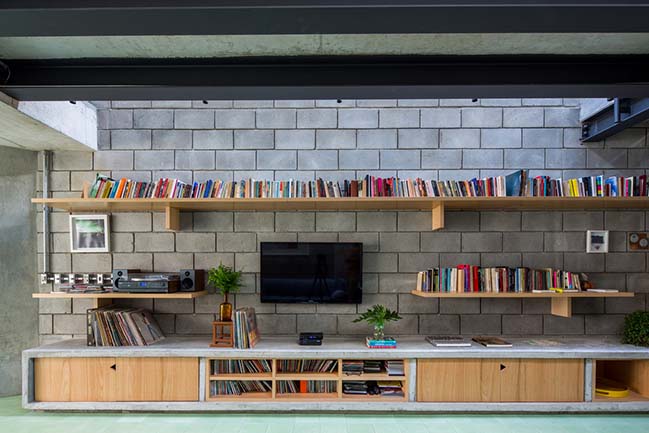
The light and shadow spots on the wall vary in intensity and form, minute by minute, according to the sun's inclination - in the summer at noon, it becomes a vertical plumb of light exposing the wall's irregularities, where some prominent blocks materialize shadow.
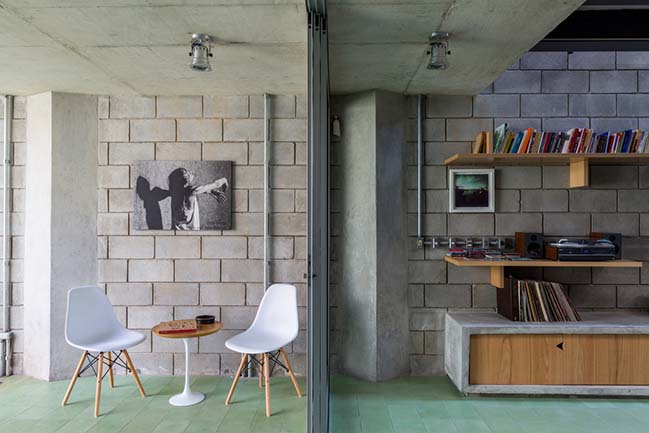
In the upper floor, the courtyards intercalate the three blocks of structural masonry, where each of them is a room. They are connected longitudinally by a walkway that goes through the two courtyards. The walkway, as the roof, does not touch the house's constraint walls it is narrow, so that natural light enters the lower floor. It has an enlargement in the covered area, where it forms a mezzanine, an intimate room. Under it is the kitchen, the heart of the house that is open for both, dining and living.

The house's structure is of structural masonry, with the walkway and the gable roof's structure designed in metallic structure, the slabs - made in loco - are inverted to facilitate the distribution of the hydraulic installation, the electrical pipes are apparent, the floor used was hydraulic tiles, green as grass.
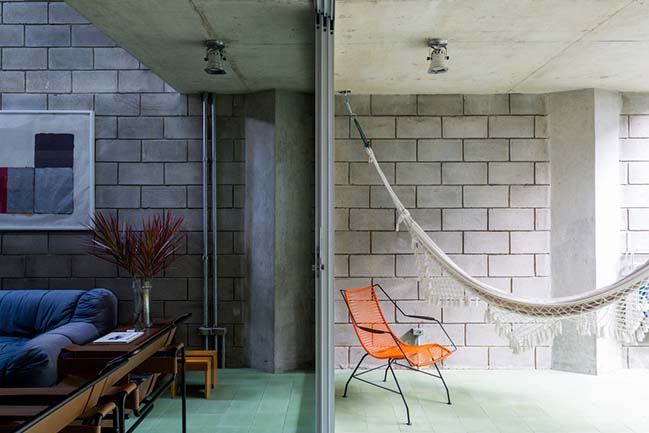
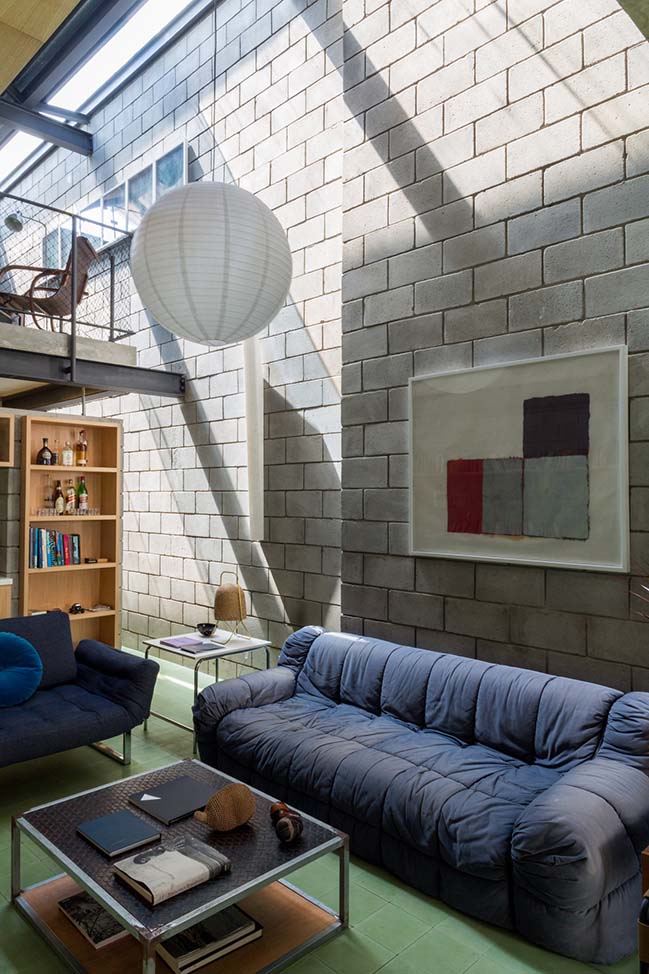
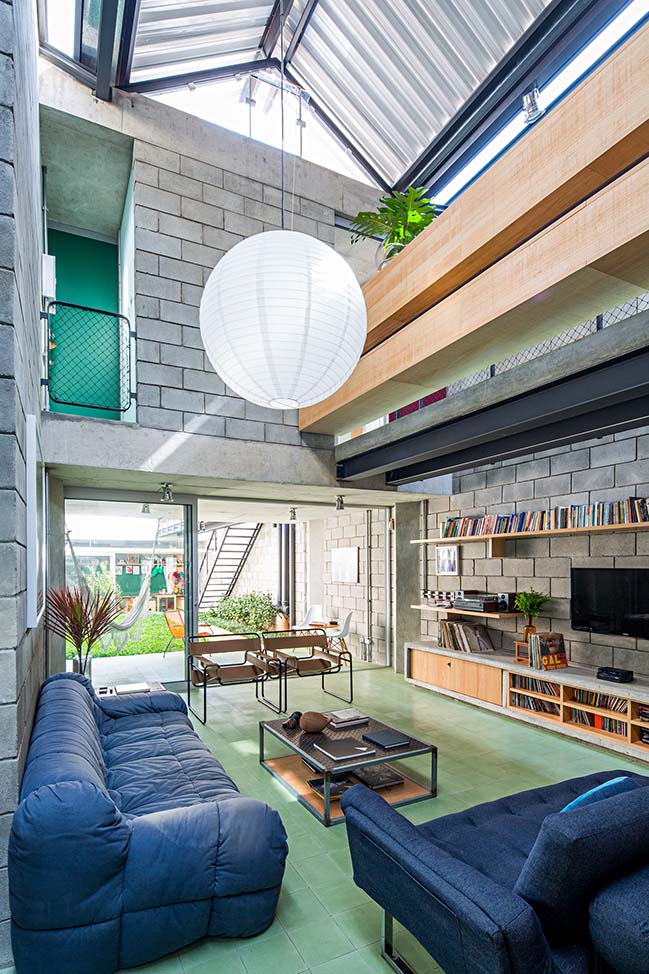
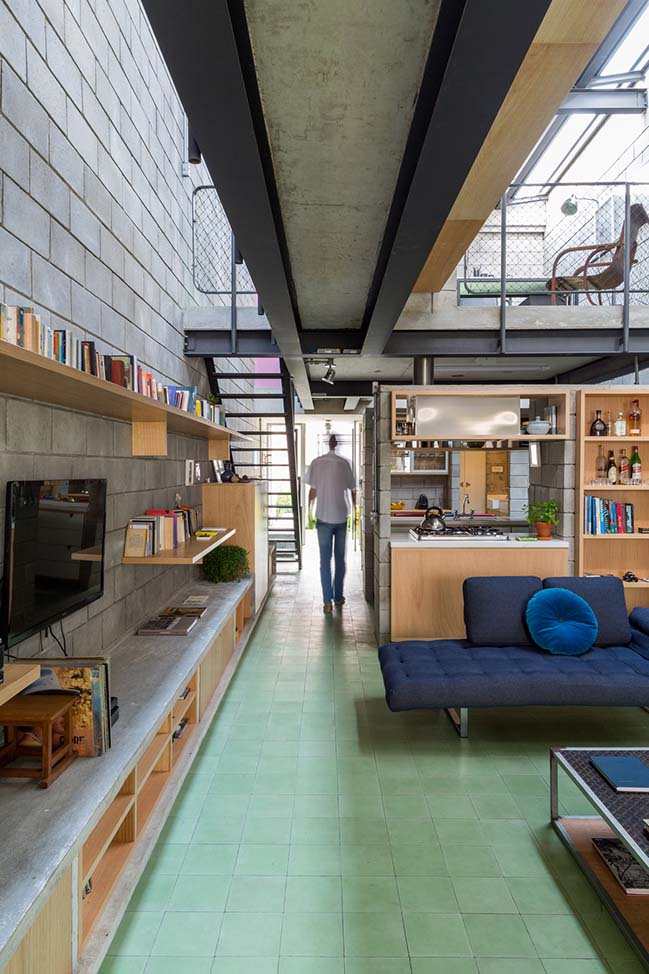
YOU MAY ALSO LIKE: Kitnet Copan by Grupo Garoa
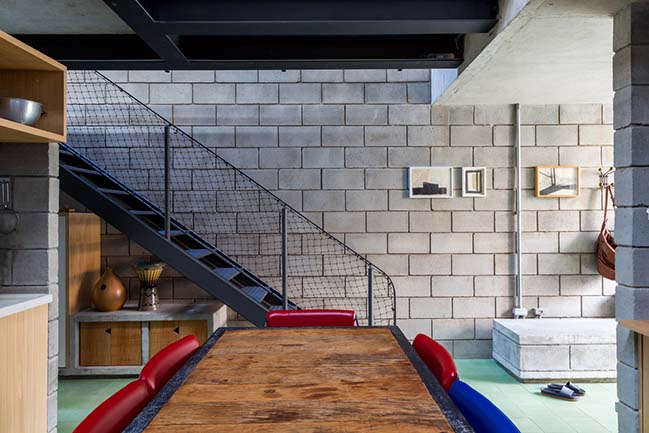
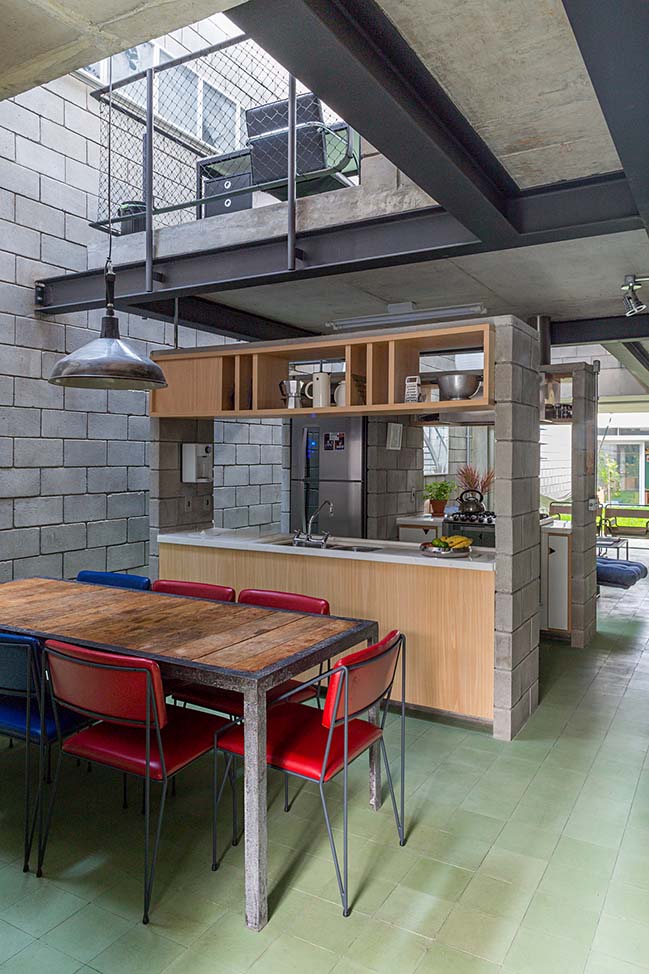
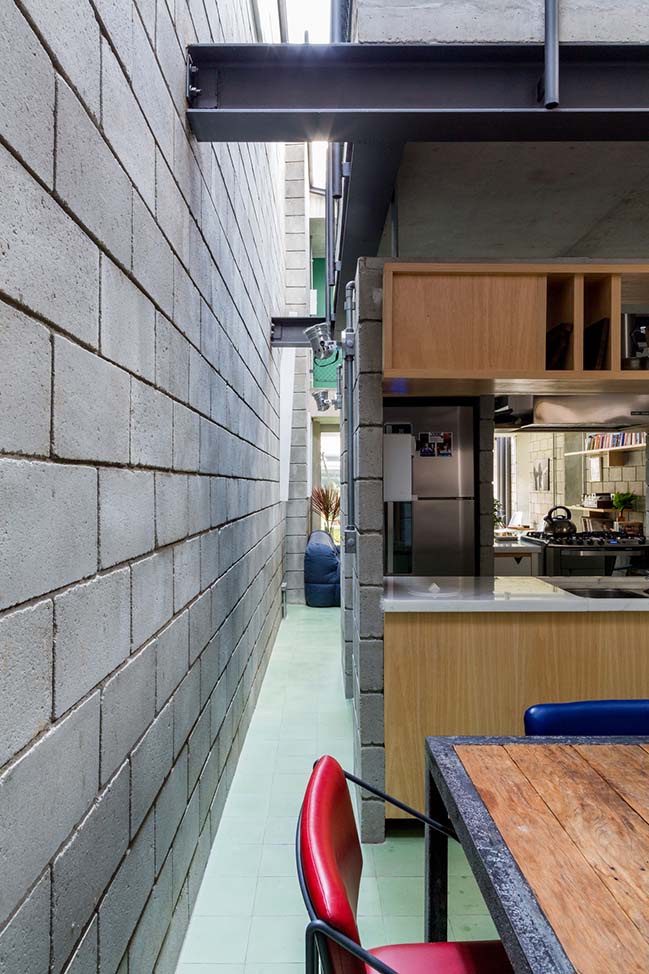
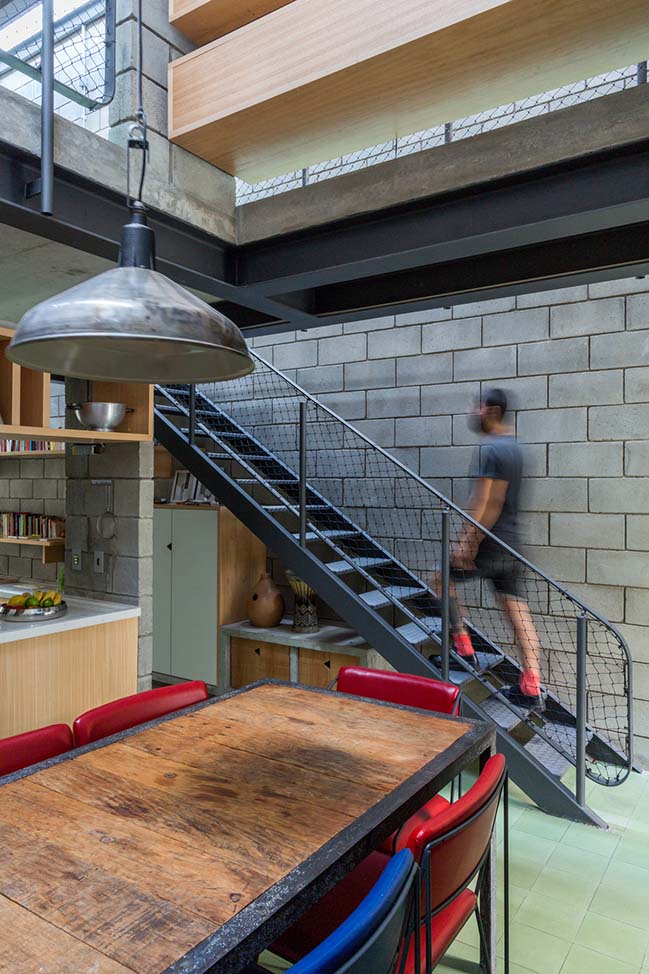
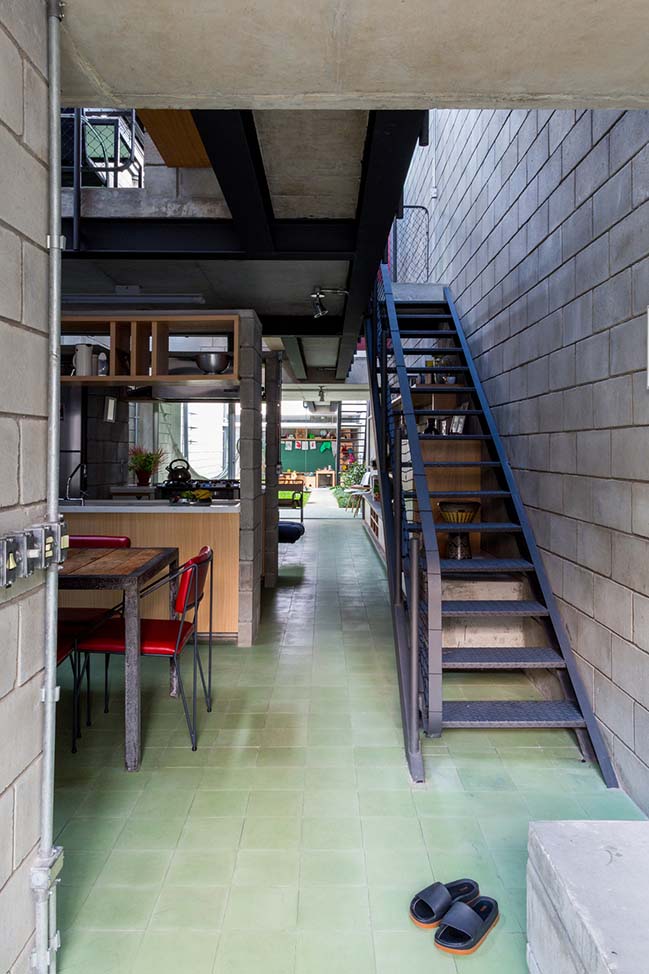
[ VIEW MORE HOUSES IN BRAZIL ]
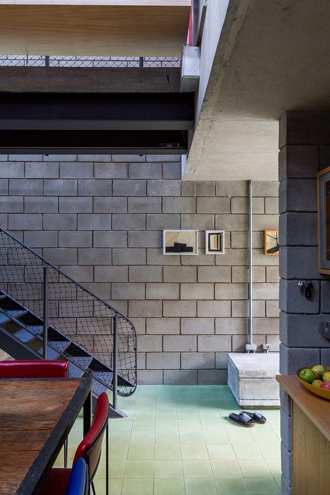
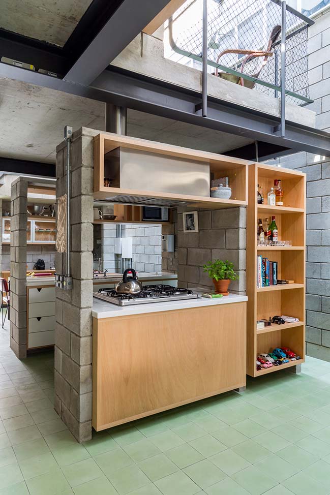
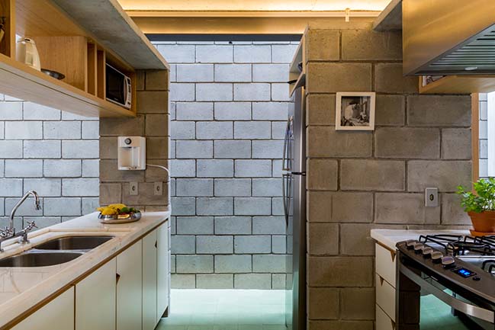
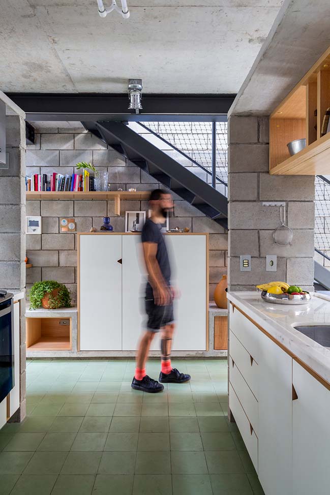

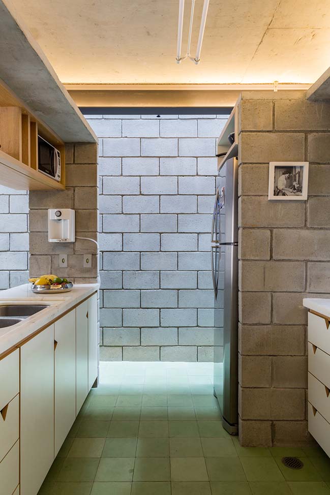
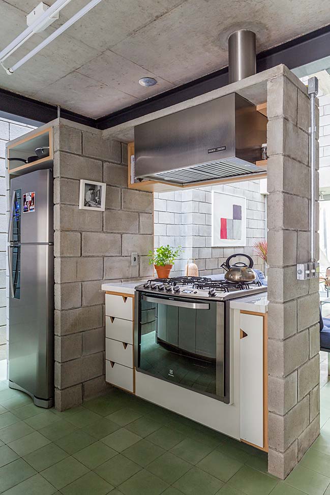

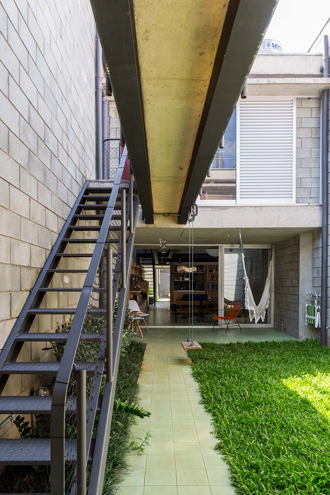
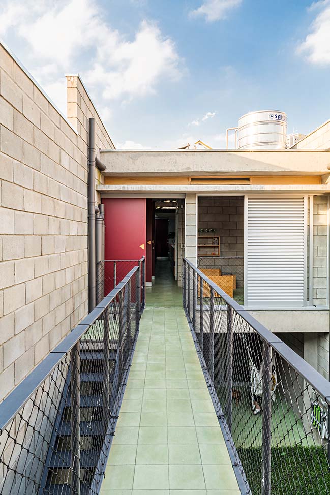
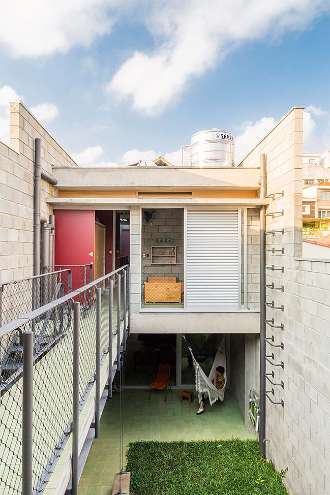
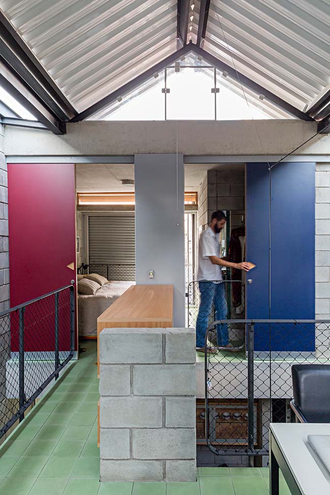
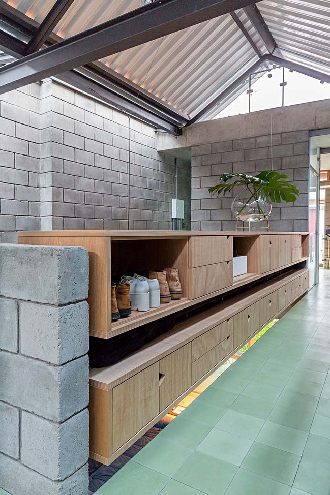
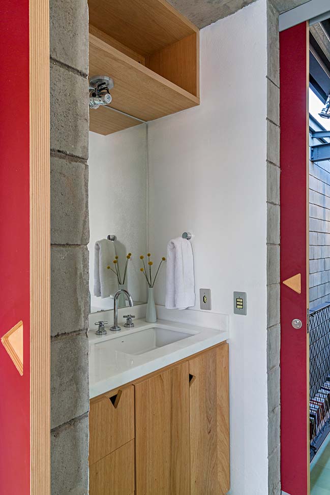
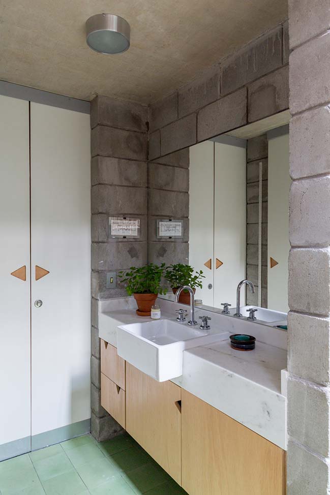
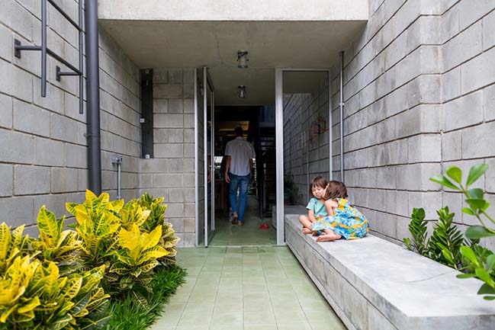
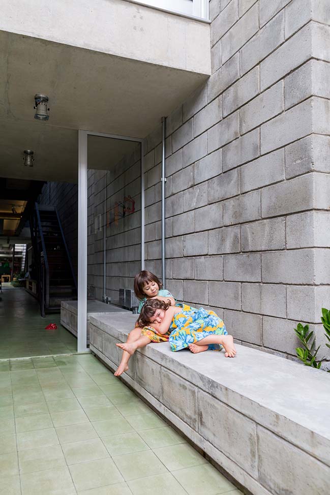
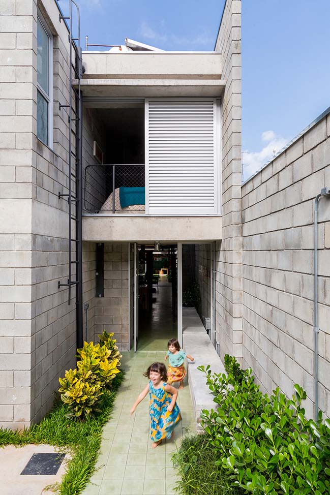
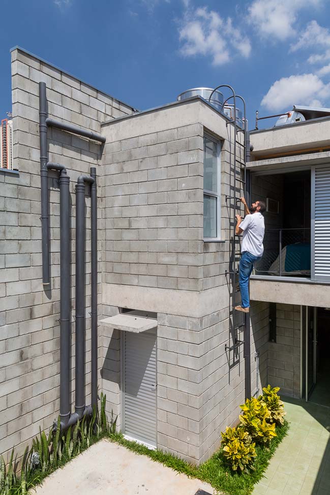
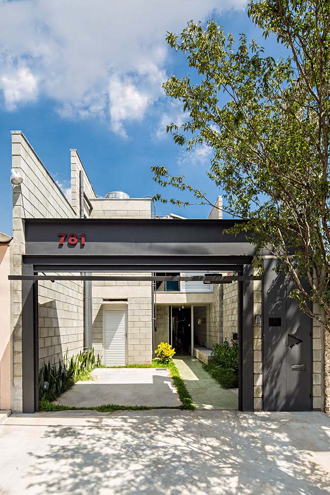
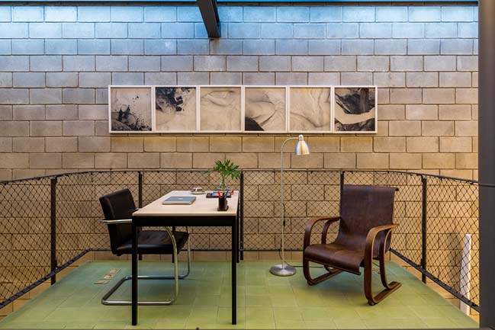
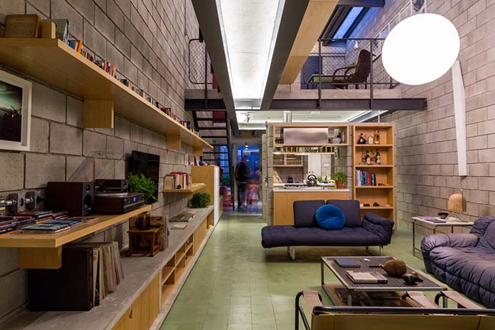
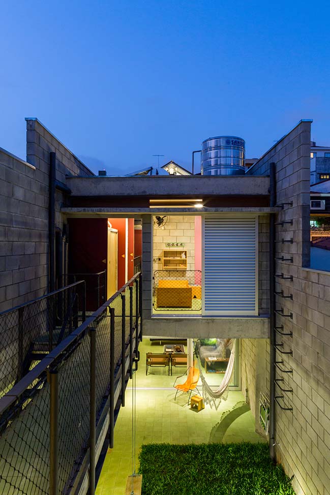
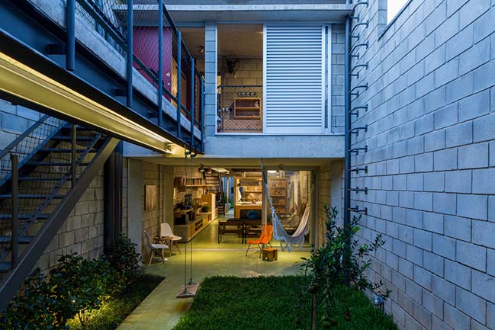
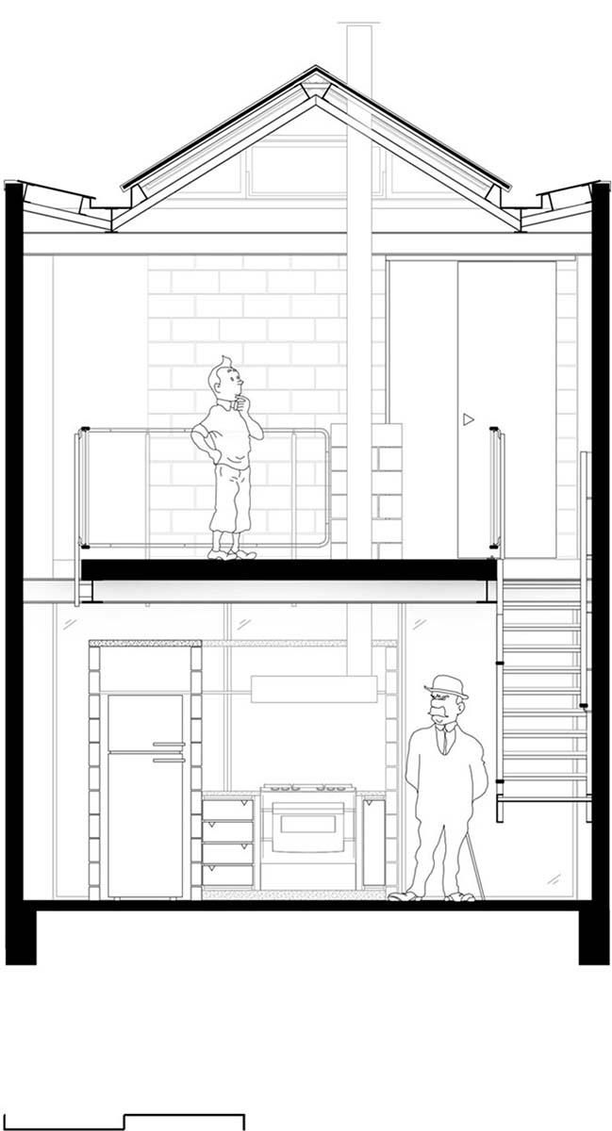
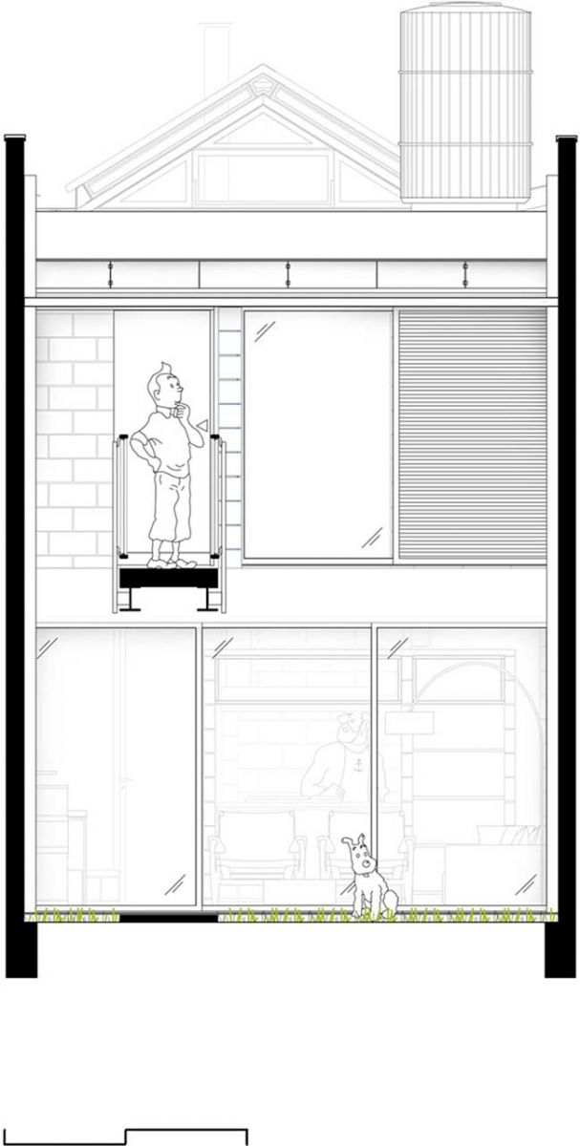
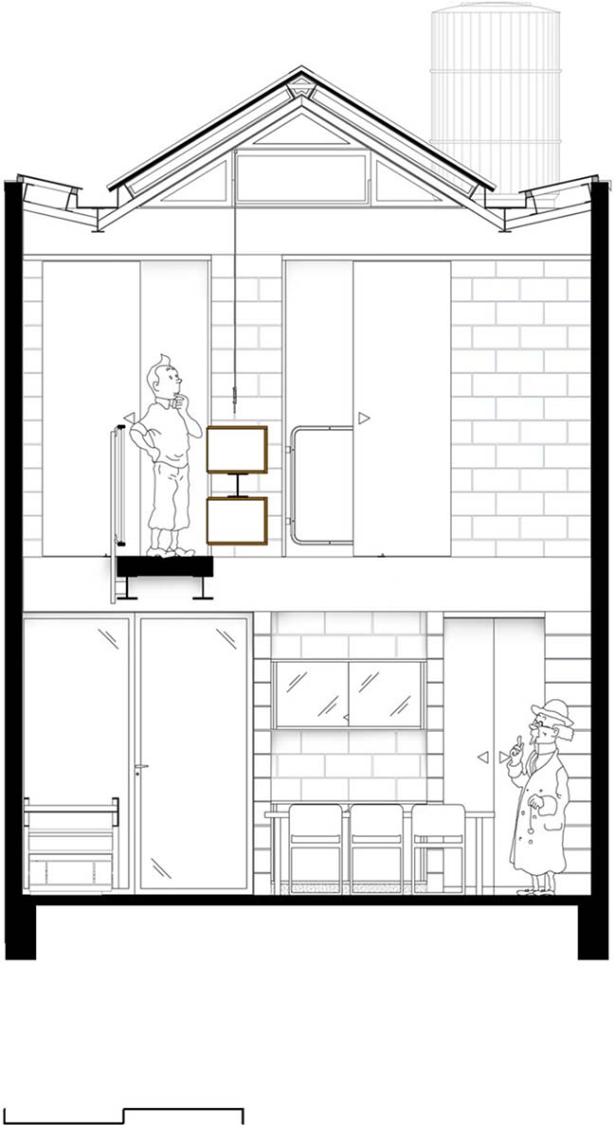
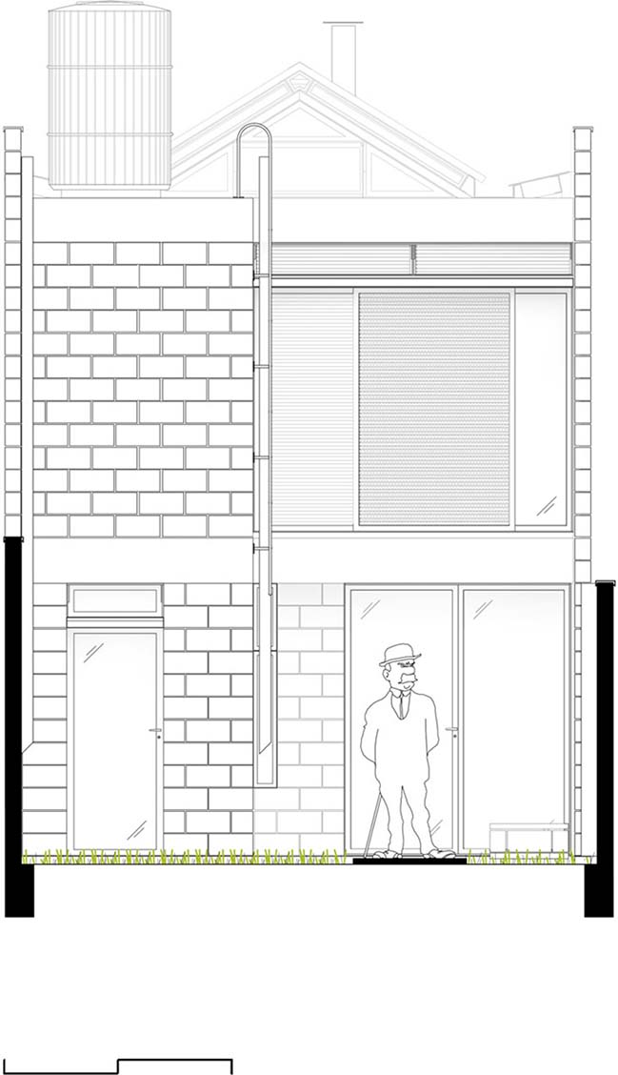
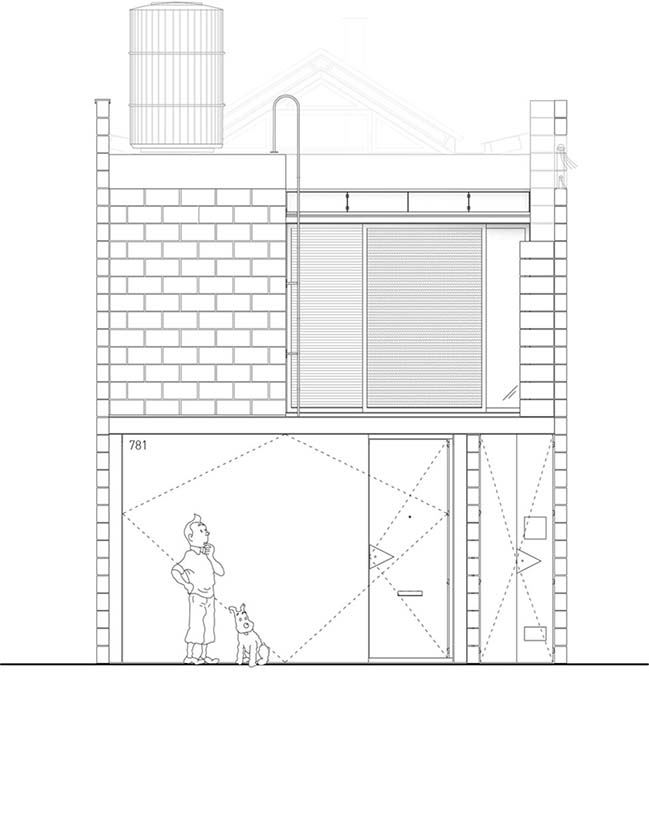
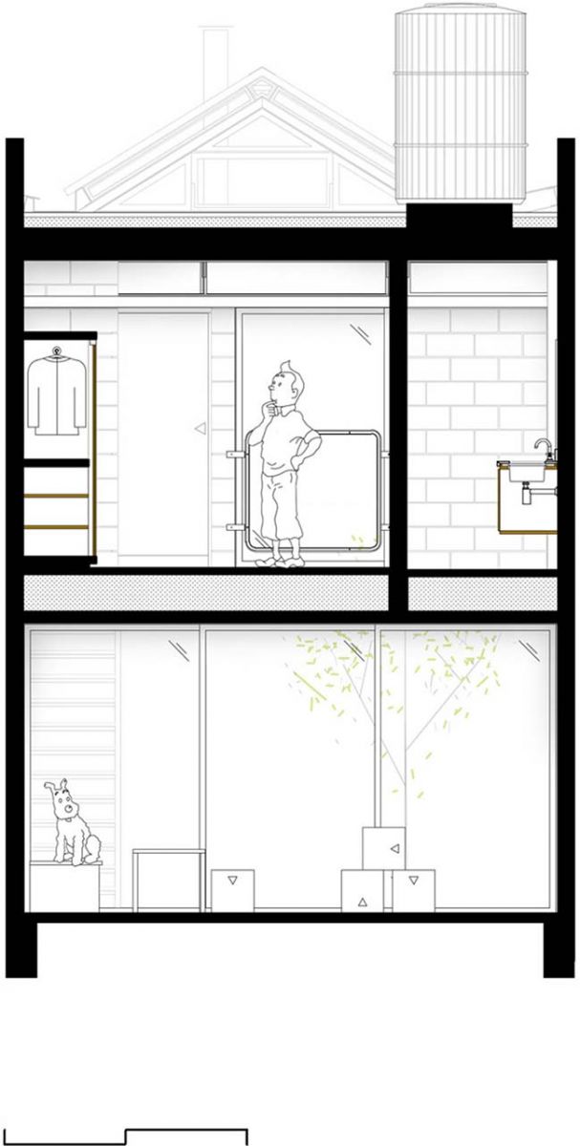
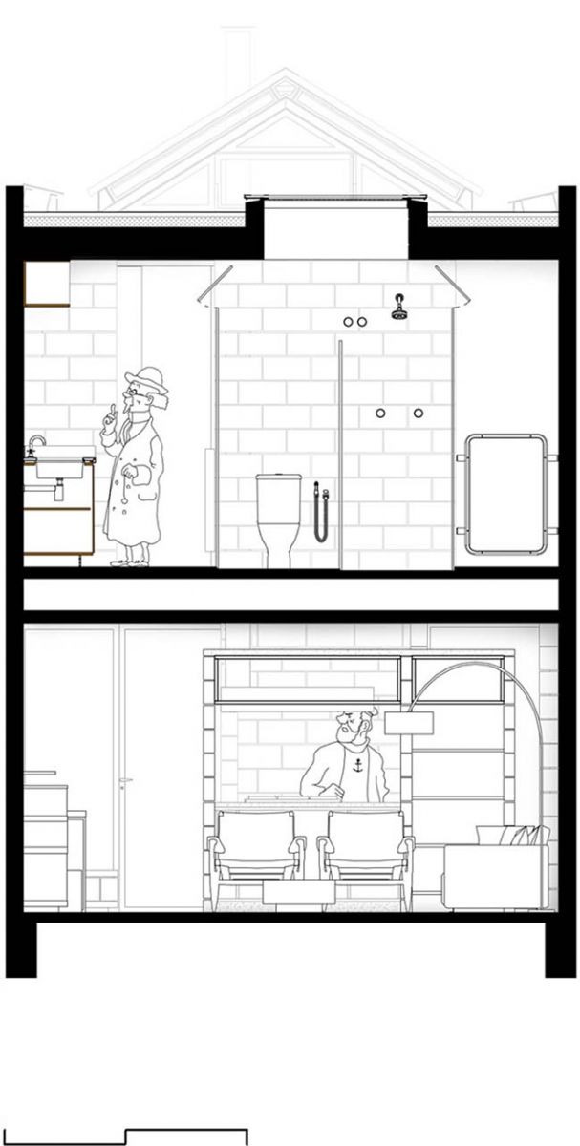
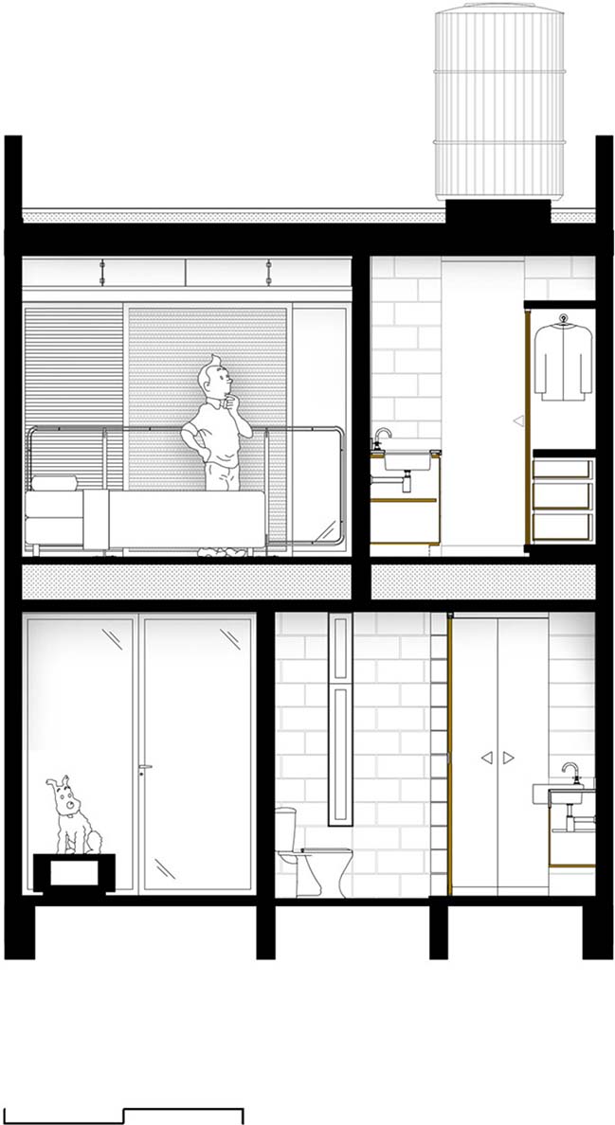
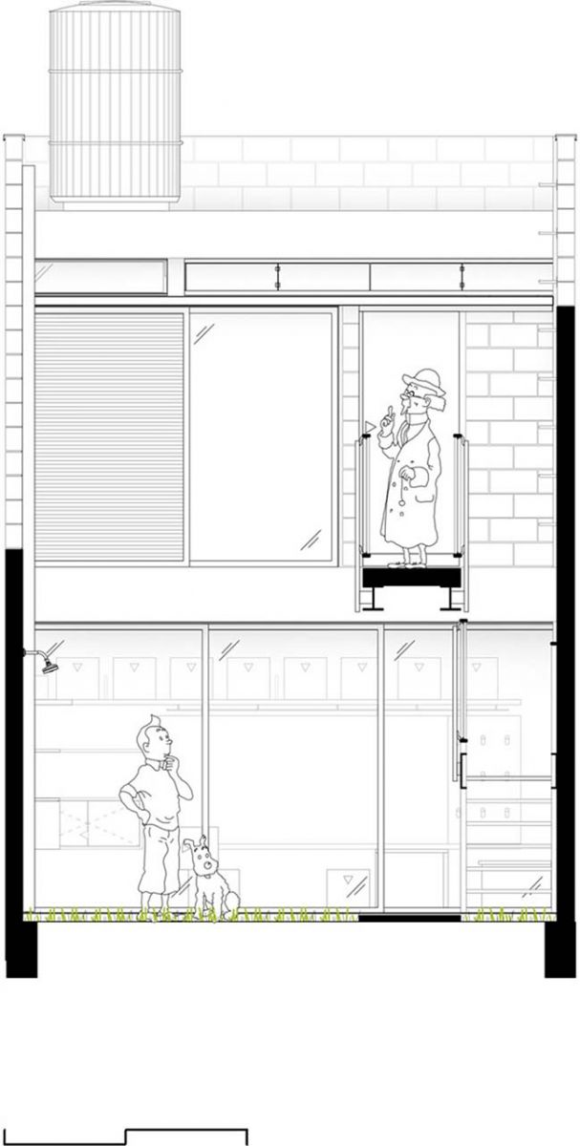
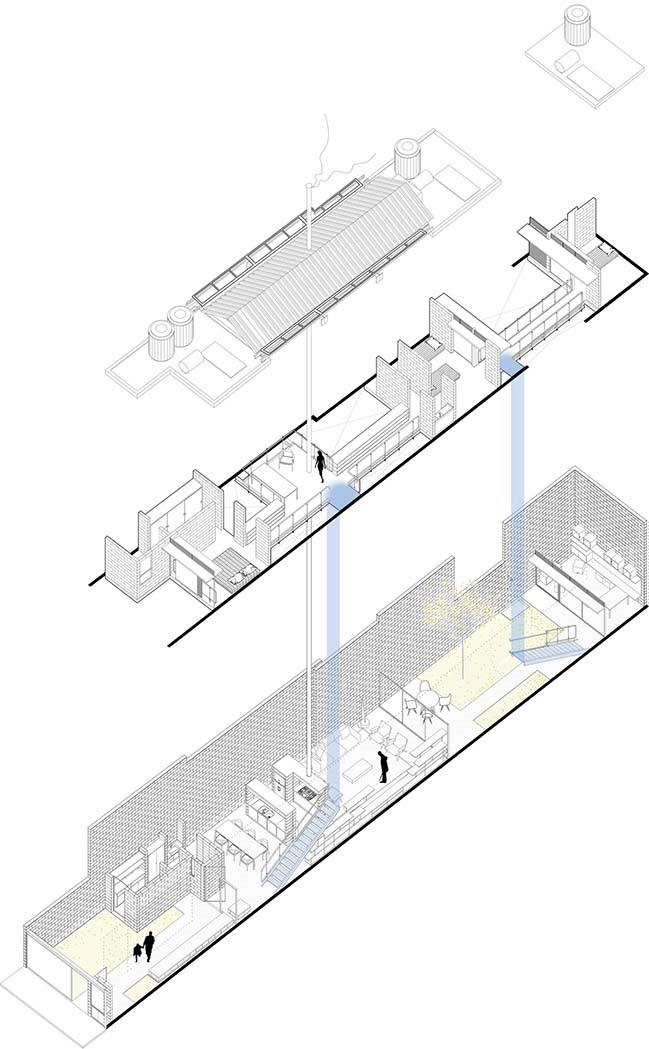





Havaí House by Grupo Garoa + Chico Barros
07 / 15 / 2019 This house turns itself to the inside, in a way it is instrospective, a feature that comes from the place's specific constraints - the linear conformation of the lot, 5x35m...
You might also like:
Recommended post: LOOKNOW Xintiandi Flagship Store by Sò Studio
