01 / 18
2019
The apartment is located in the centre of Chisinau and it has been designed for a bachelor. The setting of spaces was made according to the principle of hotel room with a hidden area of the bedroom.
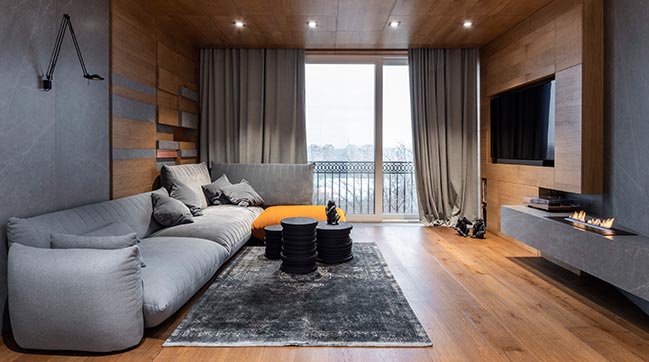
Architect: ZEN DESIGN
Location: Chisinau, Moldova
Year: 2019
Area: 32 sq.m.
Lead Architects: Irina Greciuhina
Photography: Oleg Bazhura
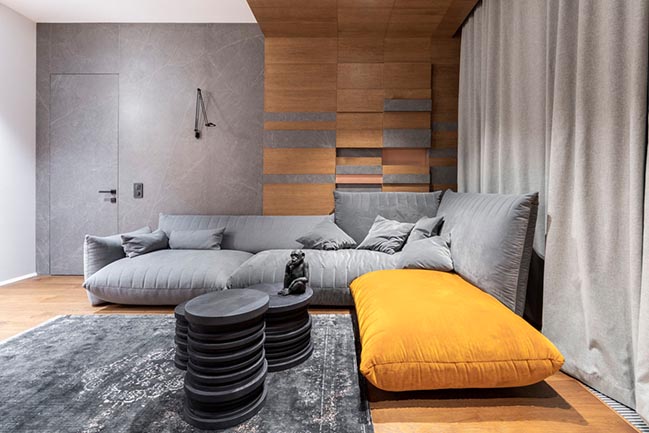
From the architect: Stylistically here was the task of minimalism aesthetics, the absence of needless, with a bias to neoclassicism. The basic materials of the project were - porcelain tiles, wood, metal, glass. There is a large part of the wooden wall panels in the living room which can be opening ones and there is a grey porcelain tile therefore the synthesis of both these materials gives the interior a relaxing effect. In the kitchen area has been used the copper but the lamp in the form of net softly maintenances the accent of this zone. In the bedroom behind the hidden door and separately standing shelving wardrobe there is a ginger wall of leather panels, and there is a thick gray-blue color of walls that makes the calming effect which is very important for this zon.
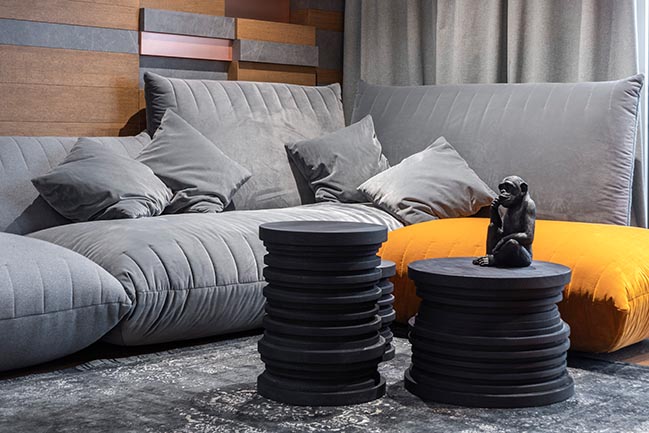
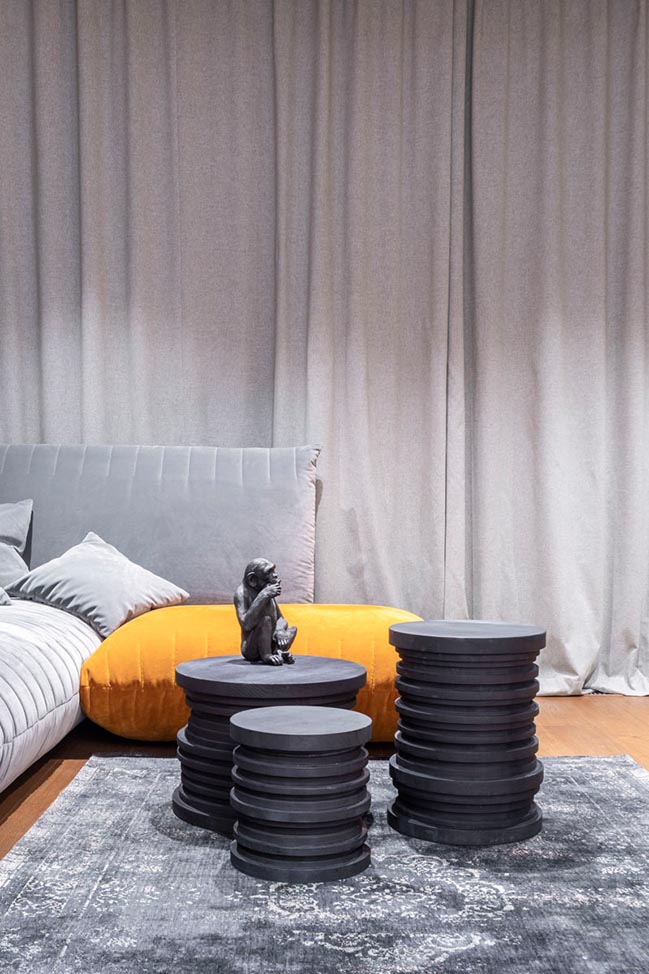
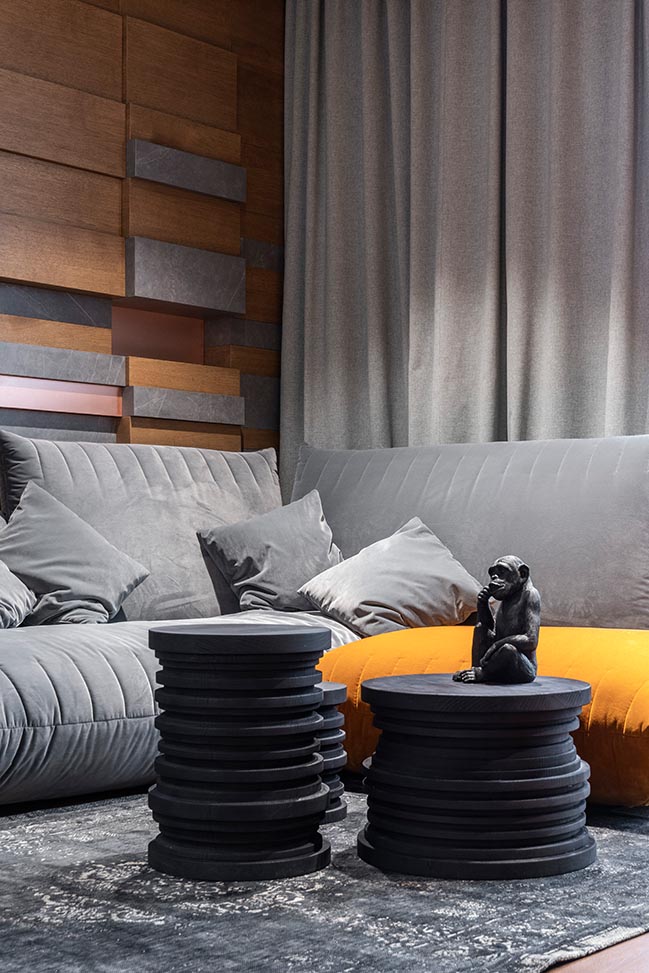
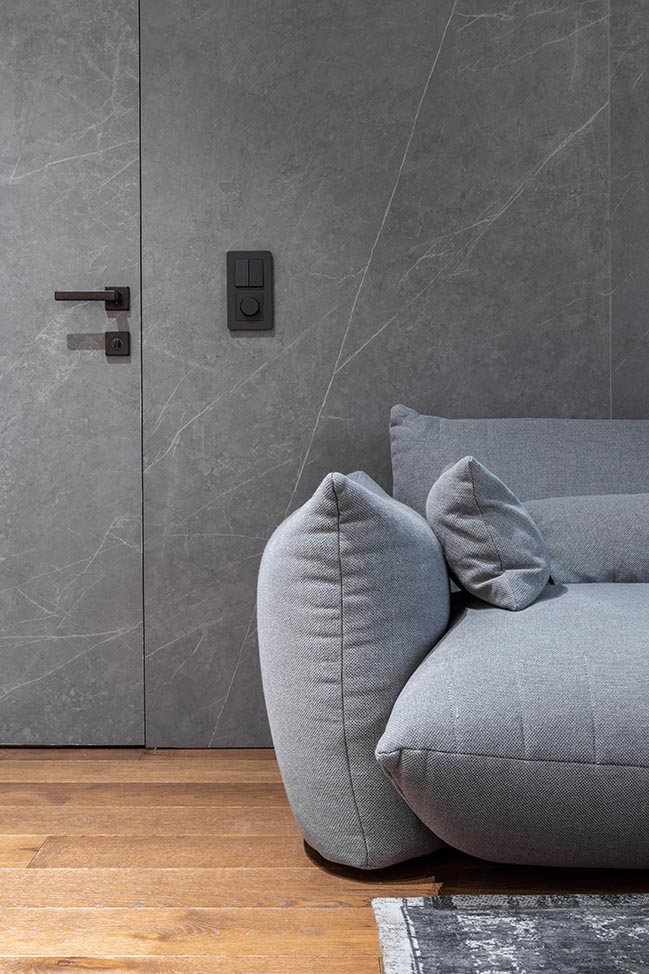
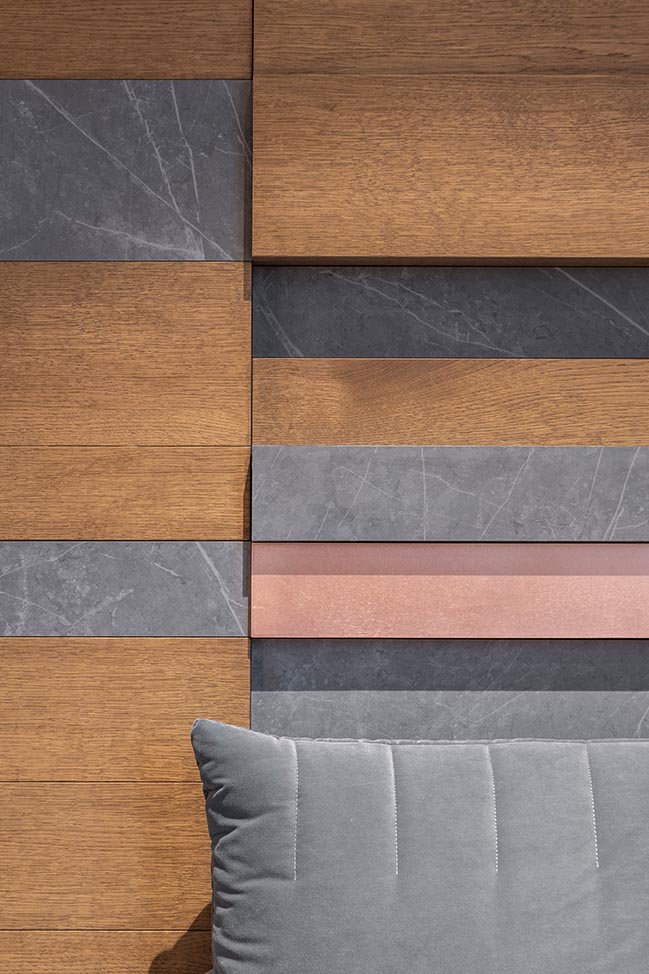
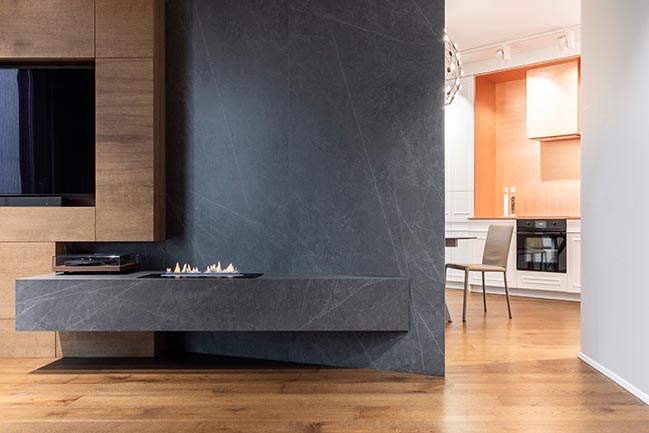
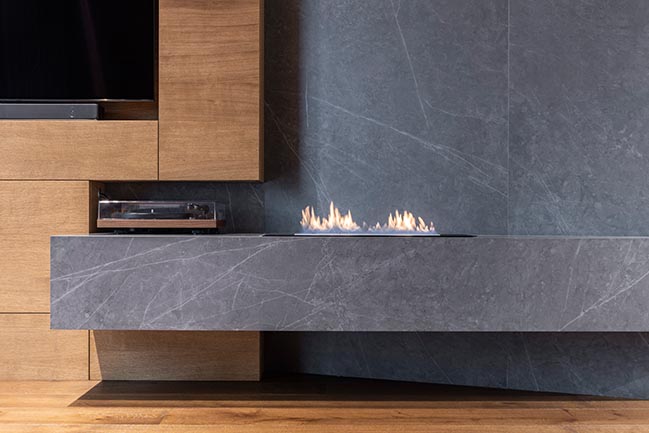
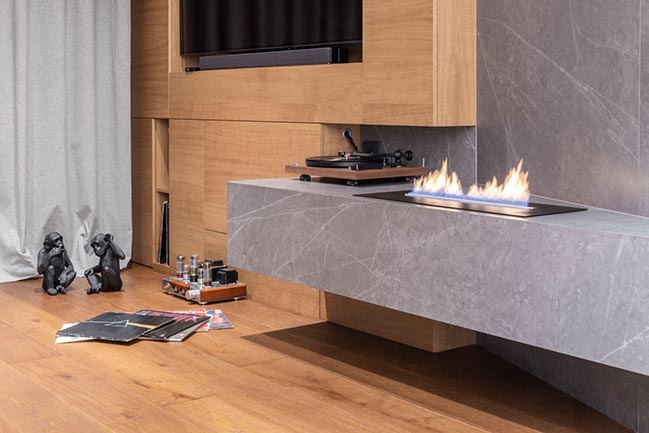
> YOU MAY ALSO LIKE: Soft Loft in Moldova by Line architects
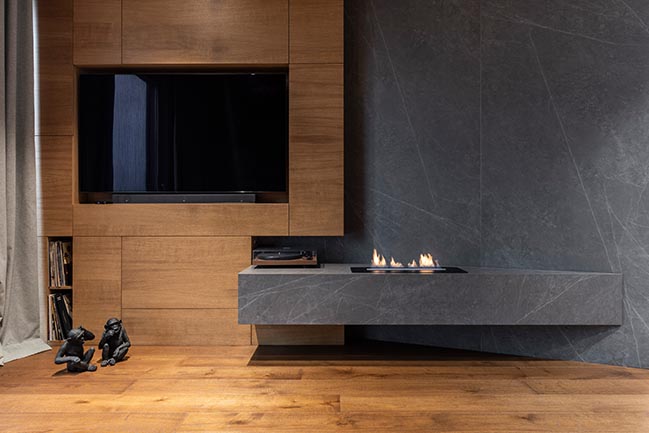
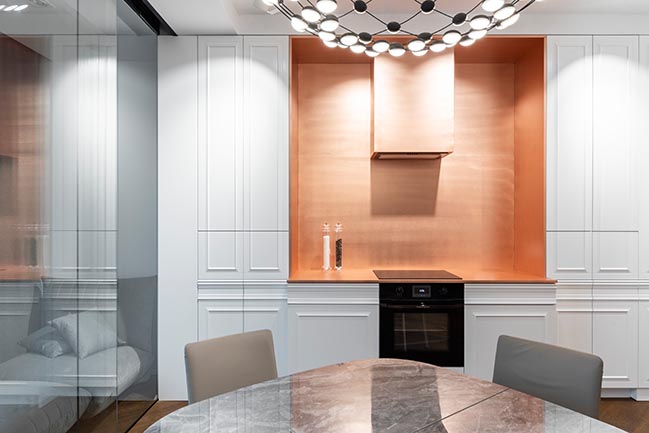
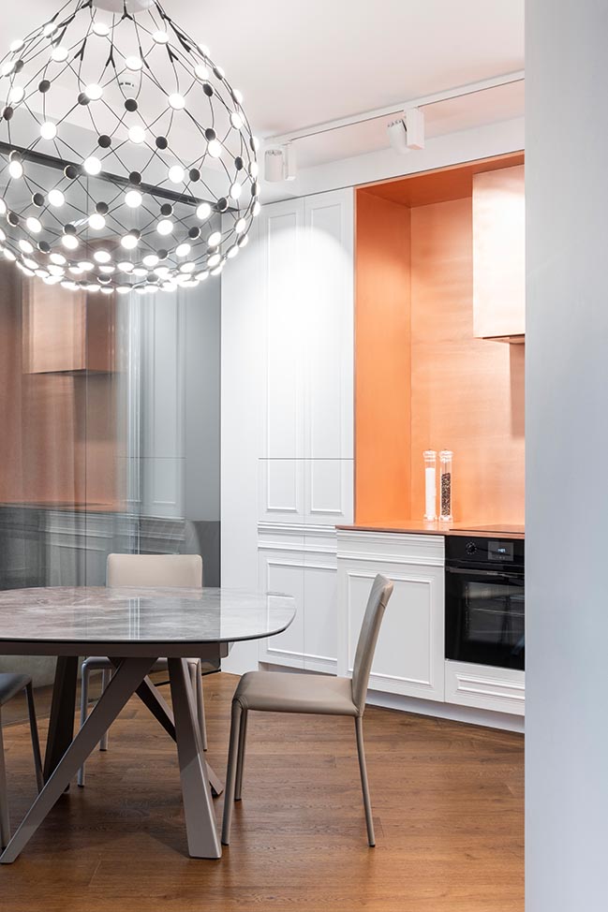
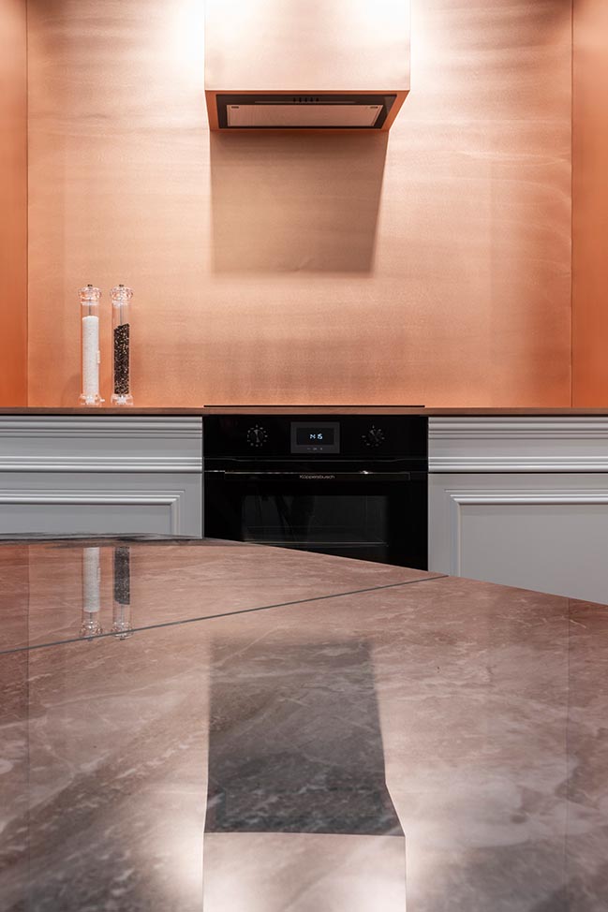
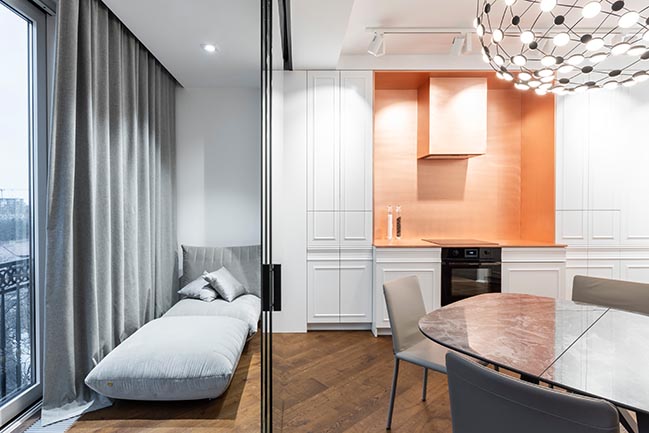
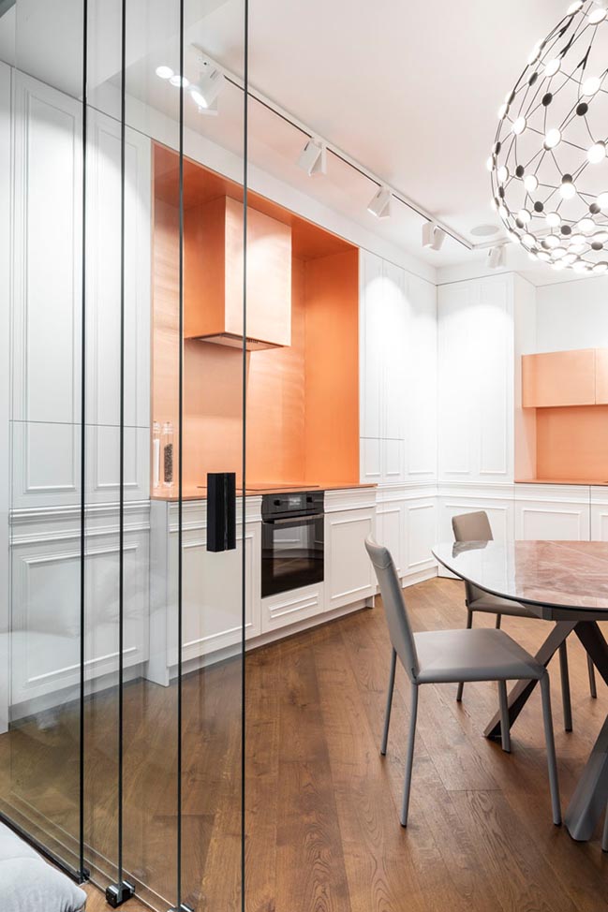
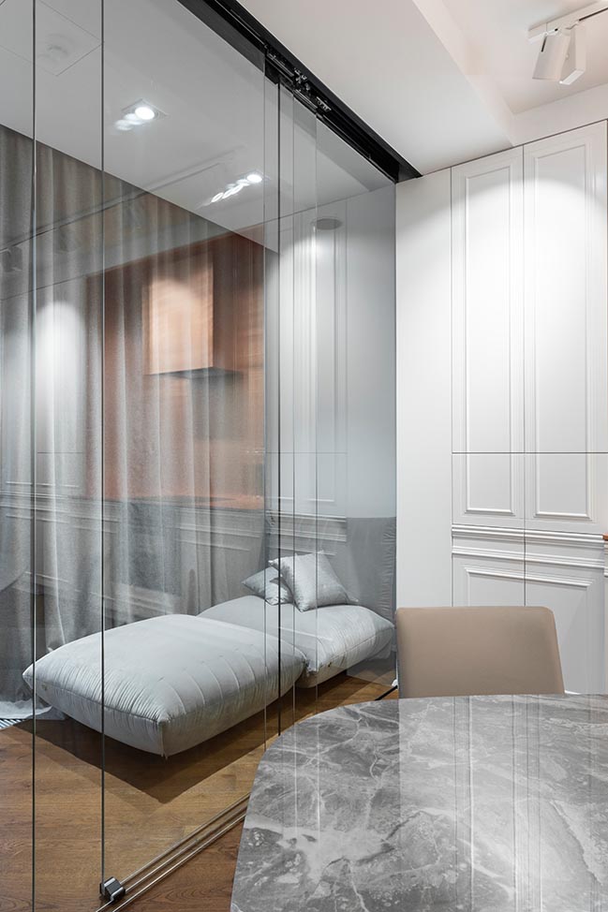
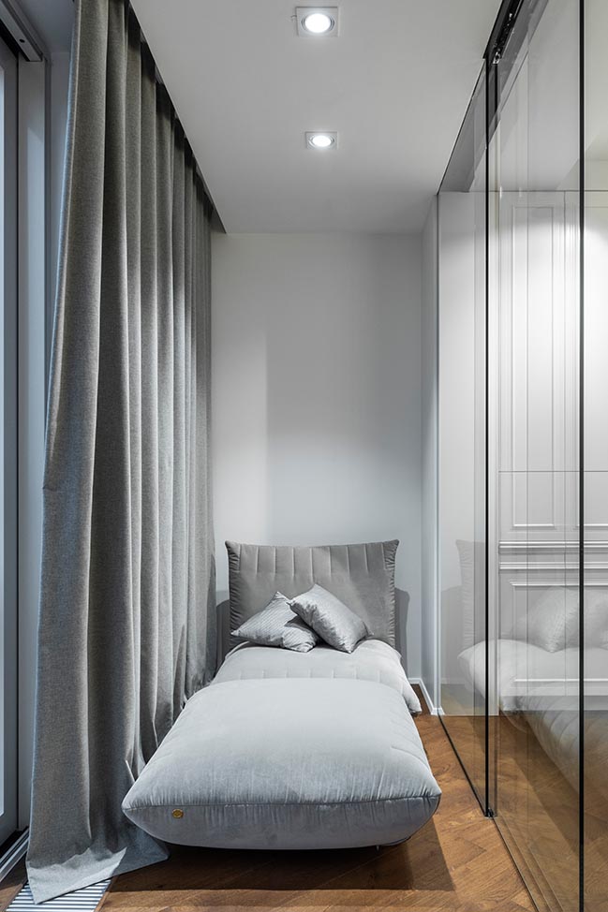
> VIEW MORE APARTMENT DESIGNS
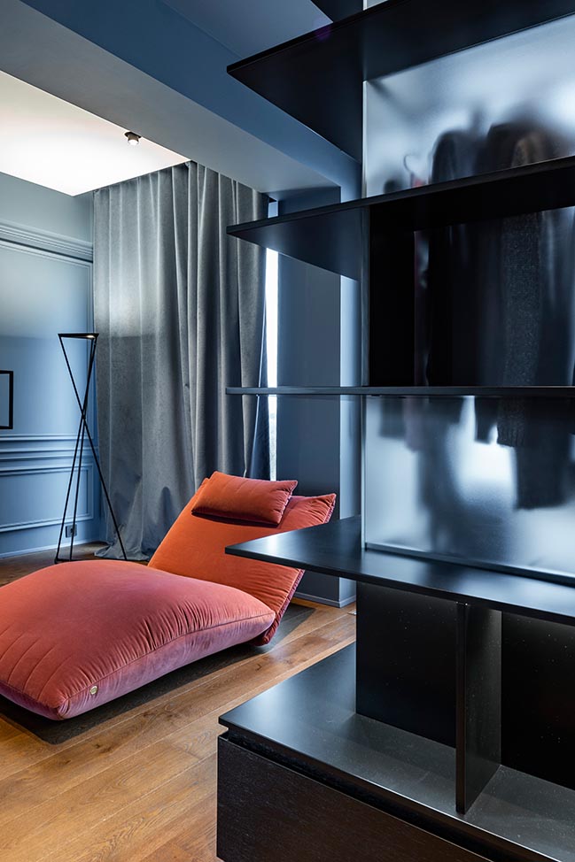
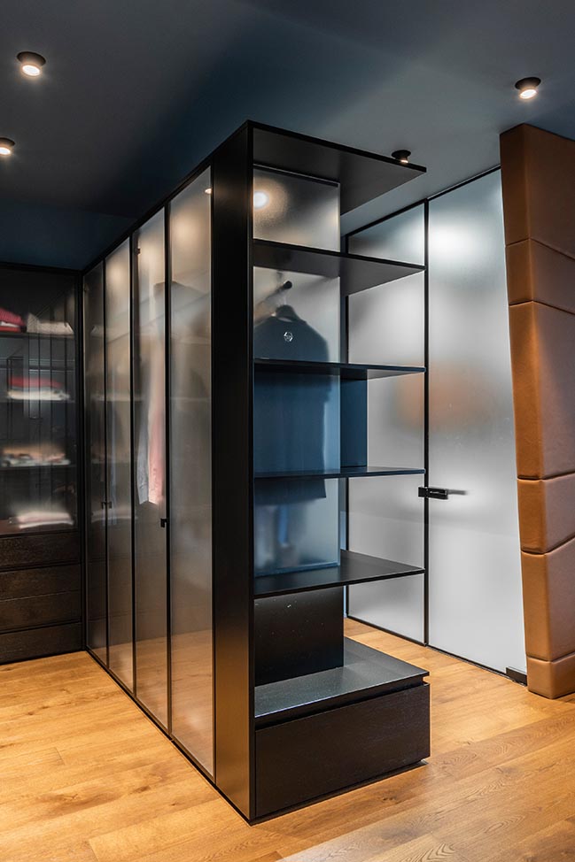
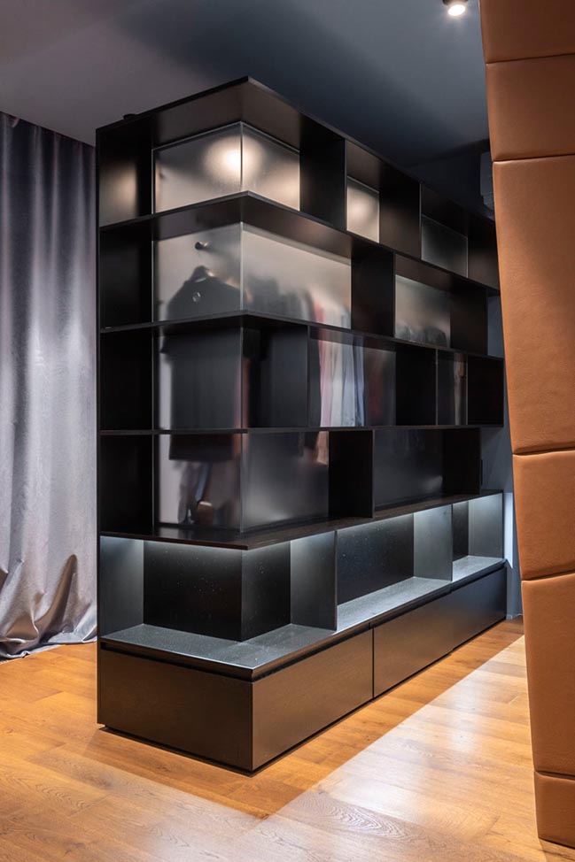
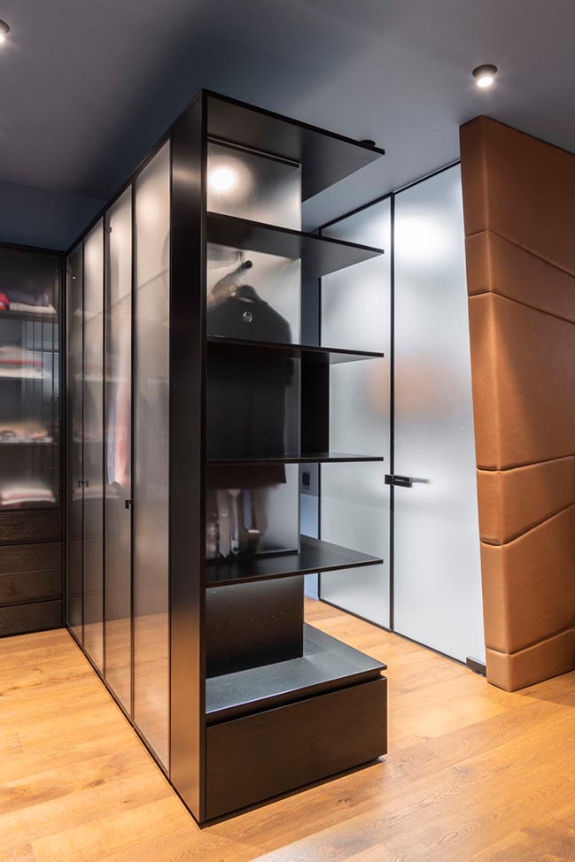
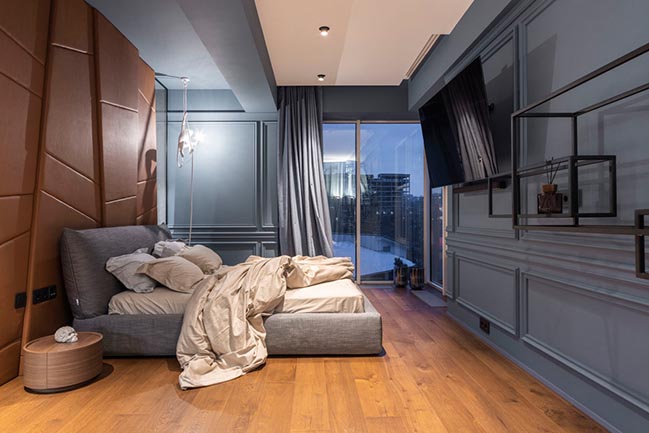

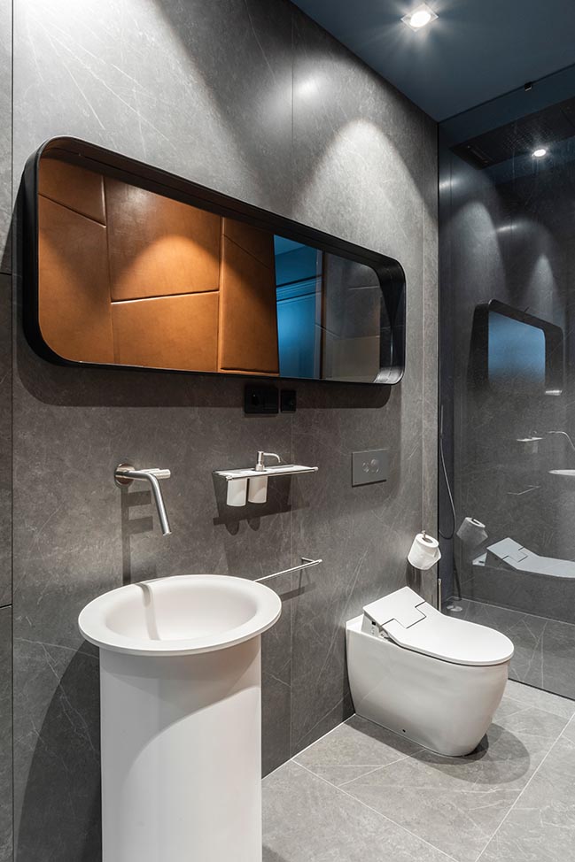
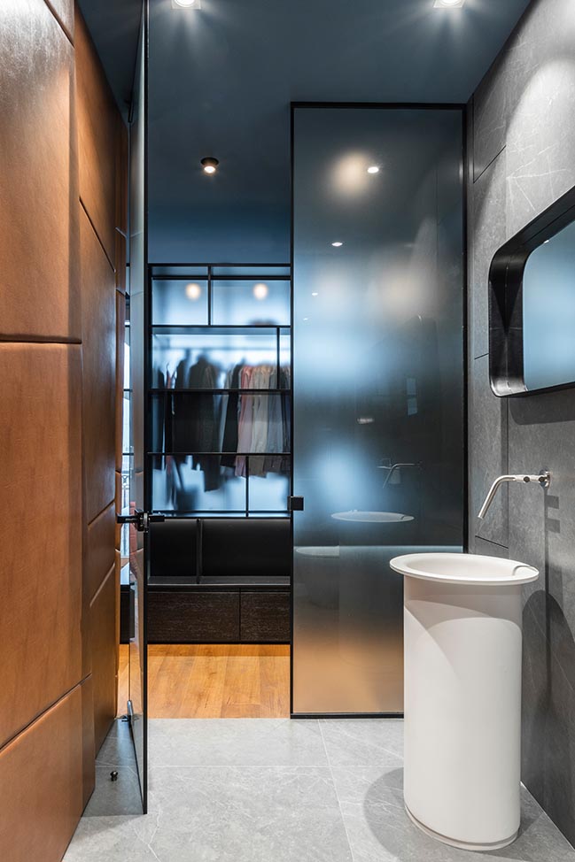
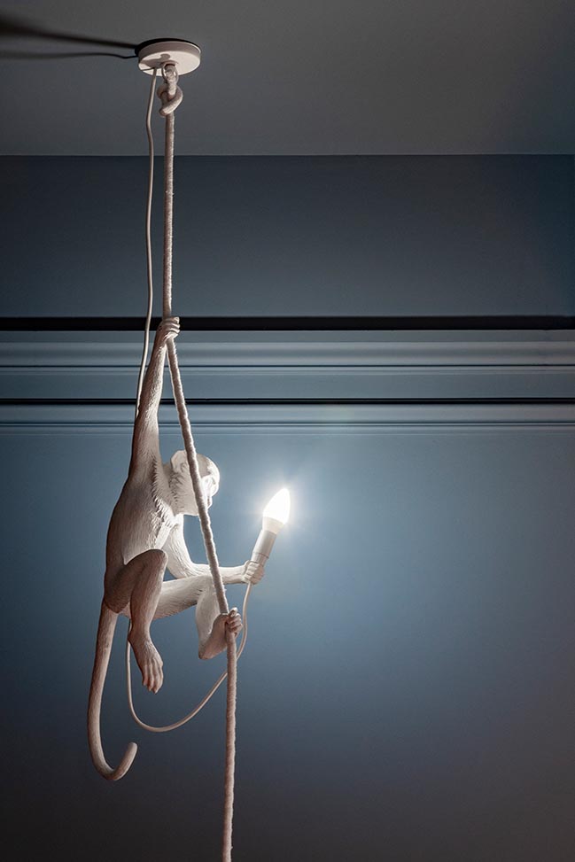
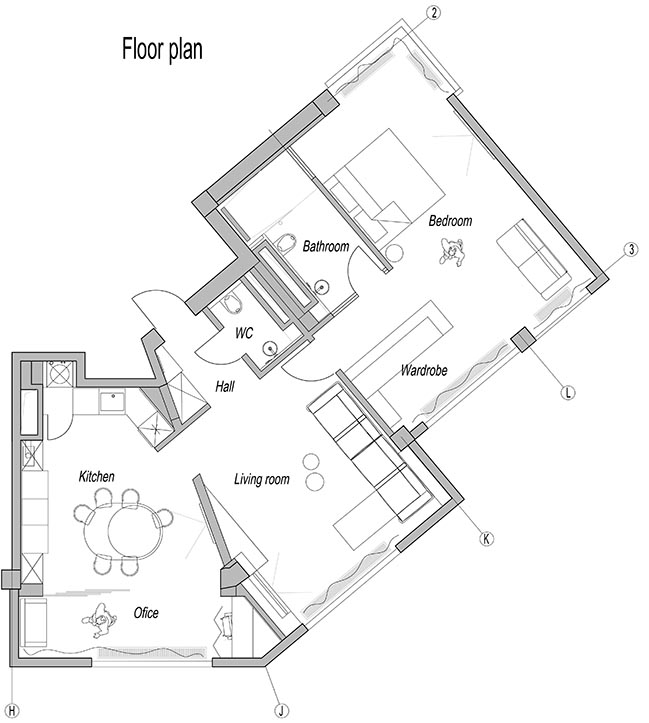
Jazz style apartment in Chisinau by ZEN DESIGN
01 / 18 / 2019 The apartment is located in the centre of Chisinau and it has been designed for a bachelor. The setting of spaces was made according to the principle of hotel room...
You might also like:
Recommended post: Y/A/O Residence by Octane architect & design
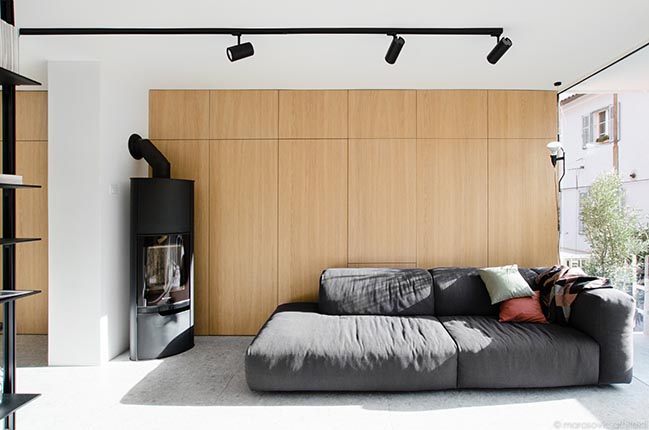
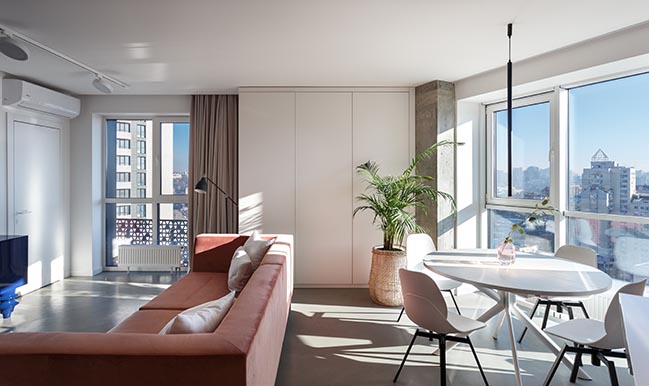
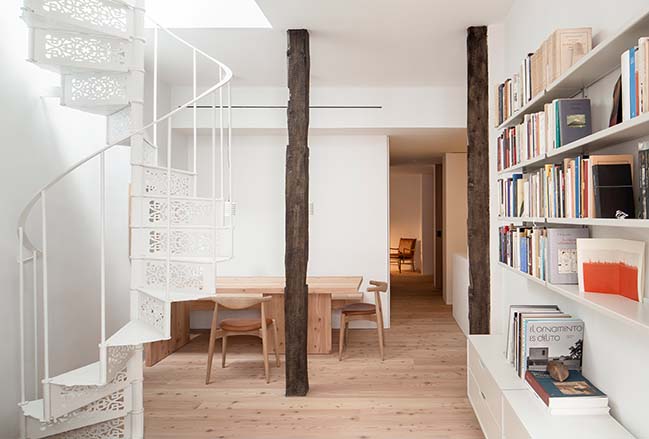
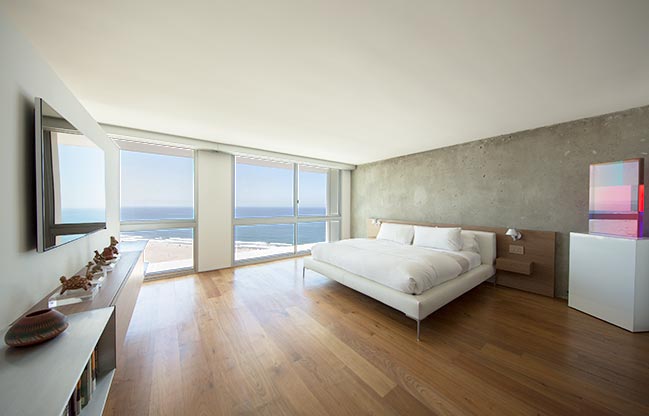
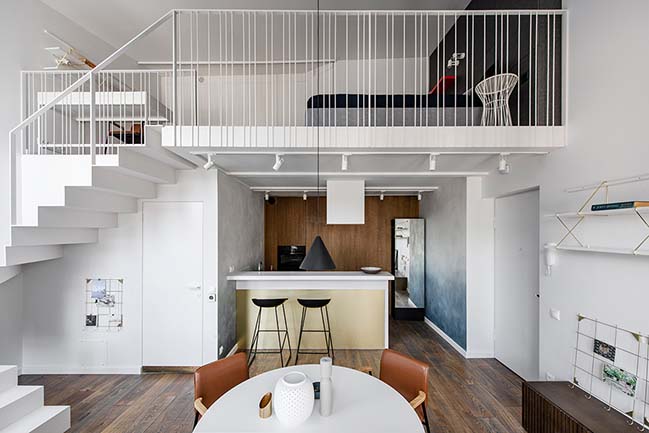
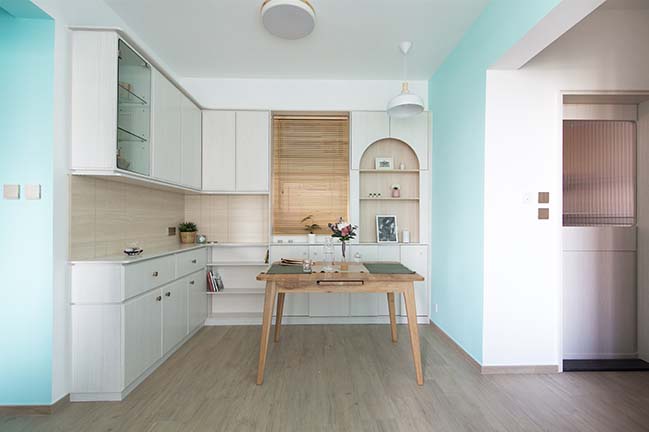
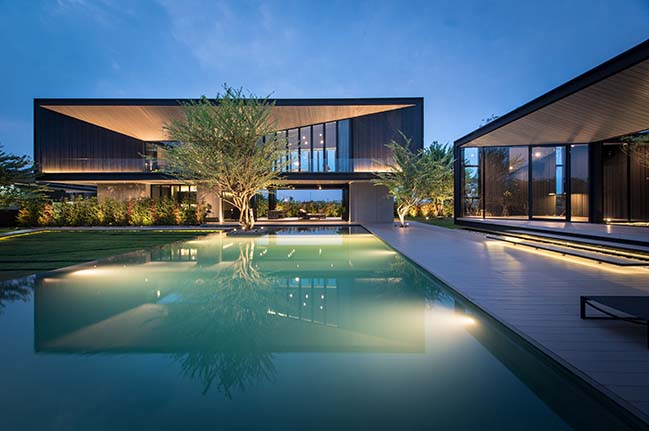









![Modern apartment design by PLASTE[R]LINA](http://88designbox.com/upload/_thumbs/Images/2015/11/19/modern-apartment-furniture-08.jpg)



