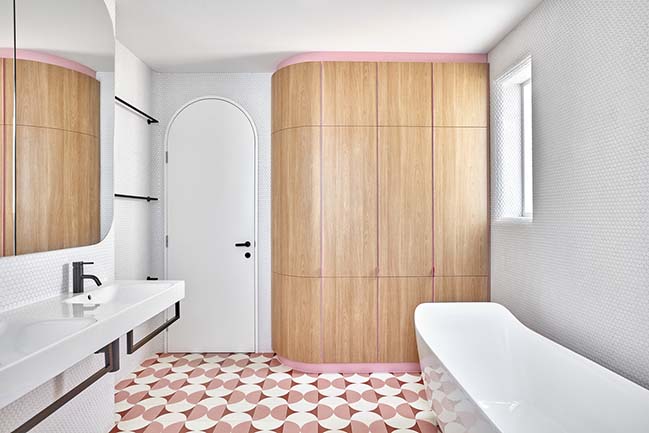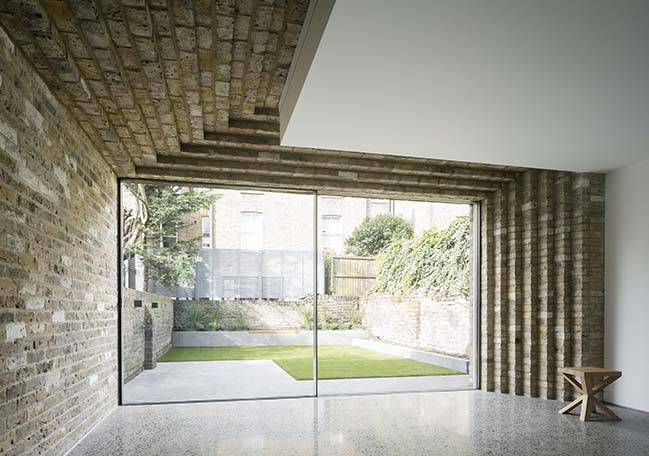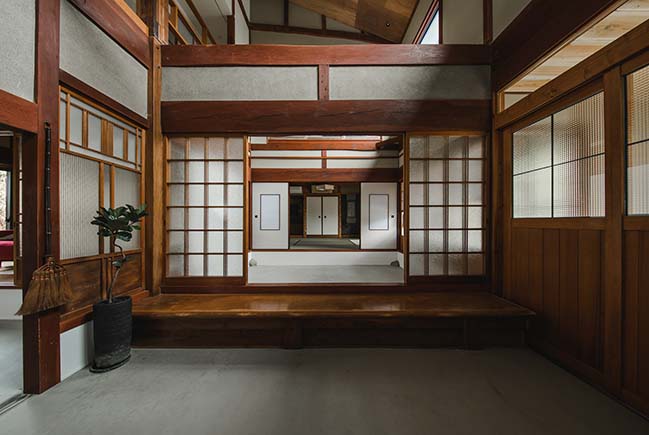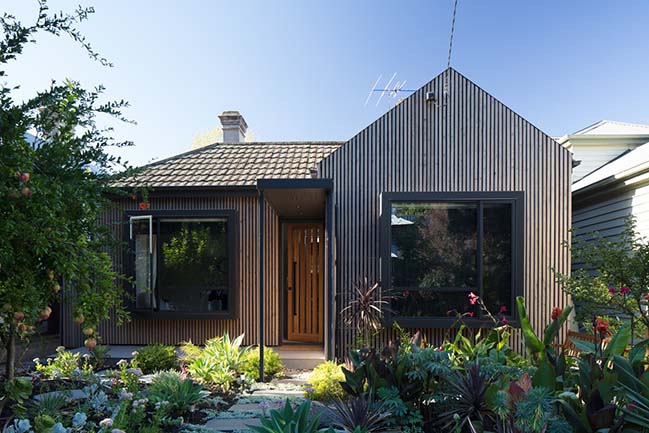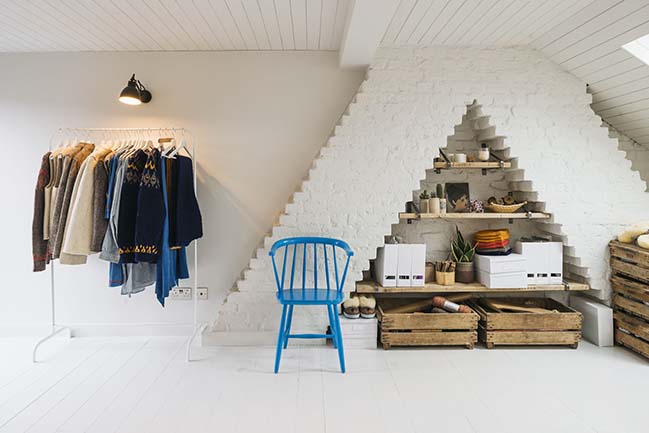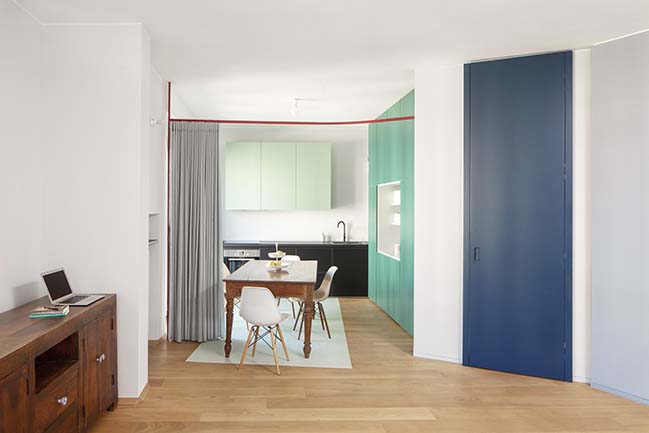05 / 15
2018
K2 House is the second stage upper floor extension to a renovation completed by FMD Architects in 2008. The original brief for a young bachelor, was revised to now meet the needs of a young family with pets. The clients wanted to maintain the initial design intent while adding further versatile spaces to a bustling home.
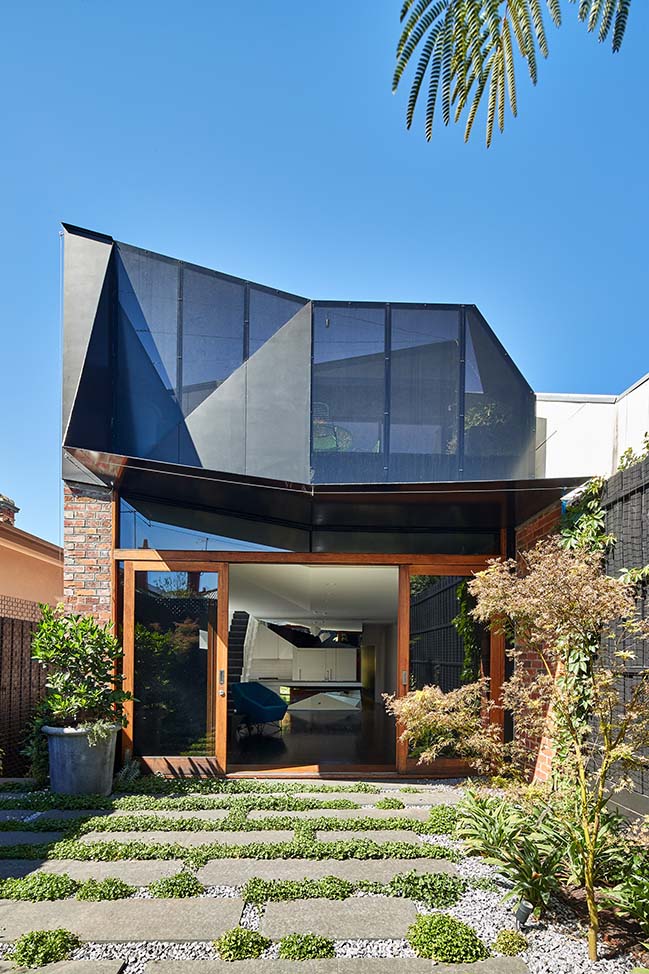
Architect: FMD Architects
Location: Melbourne, Australia
Year: 2017
Floor Area: 114 m2
Project Team: Fiona Dunin, Jayme Collins, Alice Edmonds, Rob Kolak
Builder: Latrobe Building Service
Structural Engineer: Kersulting
Landscape Architect: Eckersley Garden Architecture
Photography: Peter Bennetts
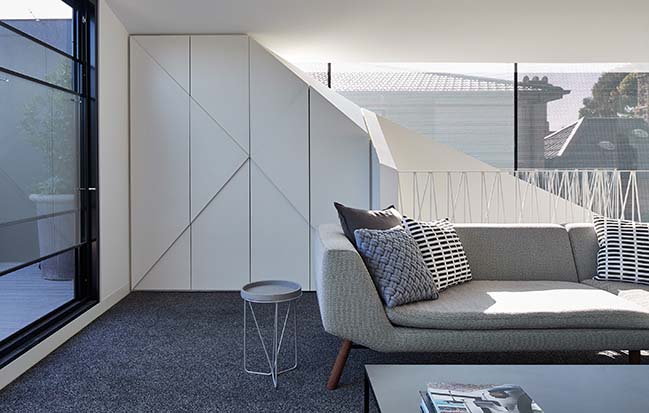
From the architect: The original design intent, of angular forms deriving from the tight planning constraints, extends through the upper floor of stage 2. This cohesion of external and internal forms are further expressed through the light reflecting faceted internal elements being expressed on the dark exterior with triangular metal cladding and geometric forms wrapping around both the deck area and new build. The perforated metal elements providing both privacy, shelter and shade whilst creating a sense of depth and transparency to the extension.
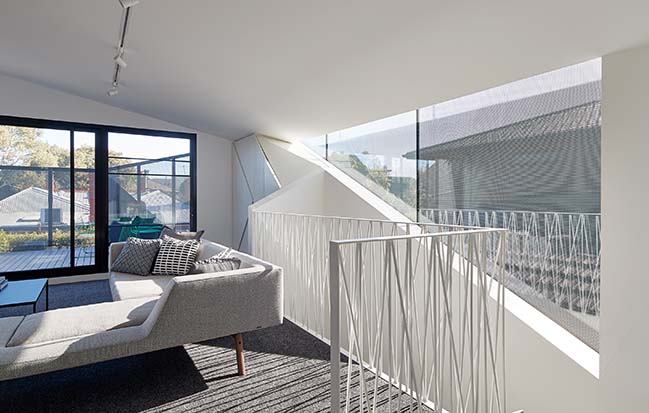
The sites constraints draw lines through the building, creating reference points to inform the large triangular window and bar joinery in the new upper floor lounge. This idea continues through the bathroom, stair balustrade and joinery details creating dynamic and structural spaces through the house.
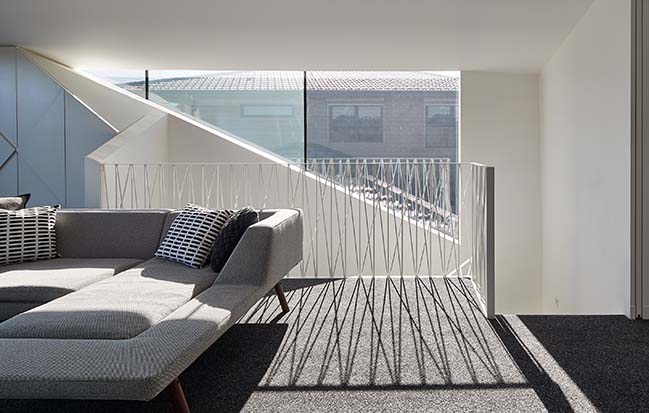
As with the former renovation, retaining the existing building footprint was a key consideration, as outdoor spaces were already limited replanning within the envelope to achieve the required spatial and environmental considerations were major drivers behind the design approach. Hence the dwelling went vertical with a first floor extension including a new living space, deck area and bedroom with walk in robe. In order to fit within council setbacks and adhering to street sight lines, the extension is concealed from view from the street, internal areas worked into the existing roof line, maximising all available space.
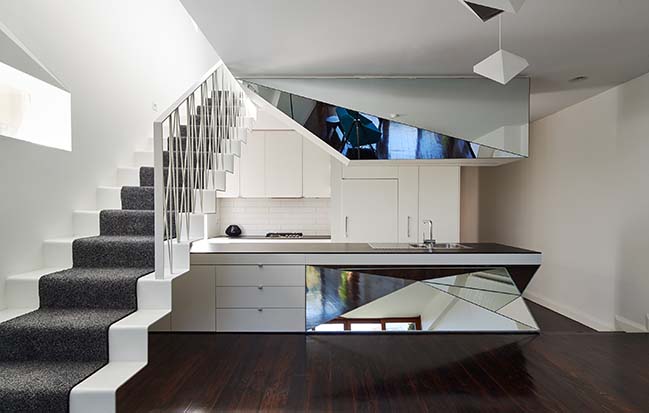
The projects growth and versatility is testament to the enduring merits of quality design, by utilising the existing house envelope along with strategic skylights and angled ceiling lines - the extension enables the dwelling and family a new life whilst maximising the footprint of a small property.
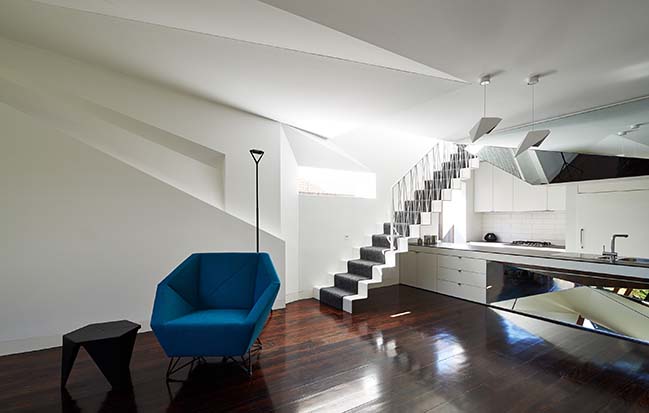
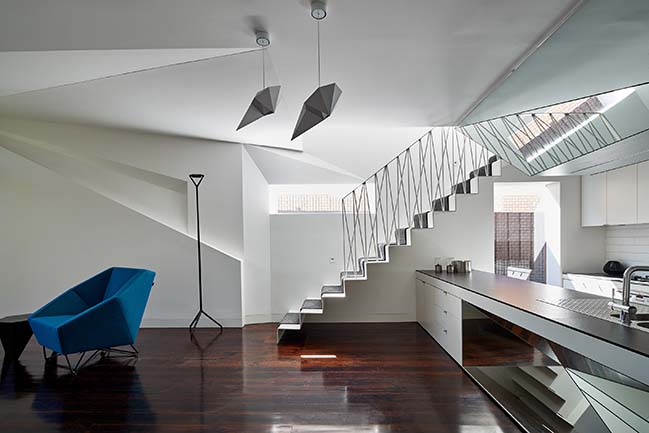
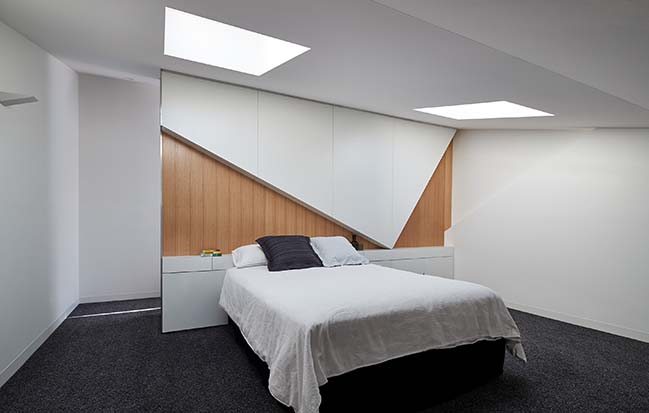
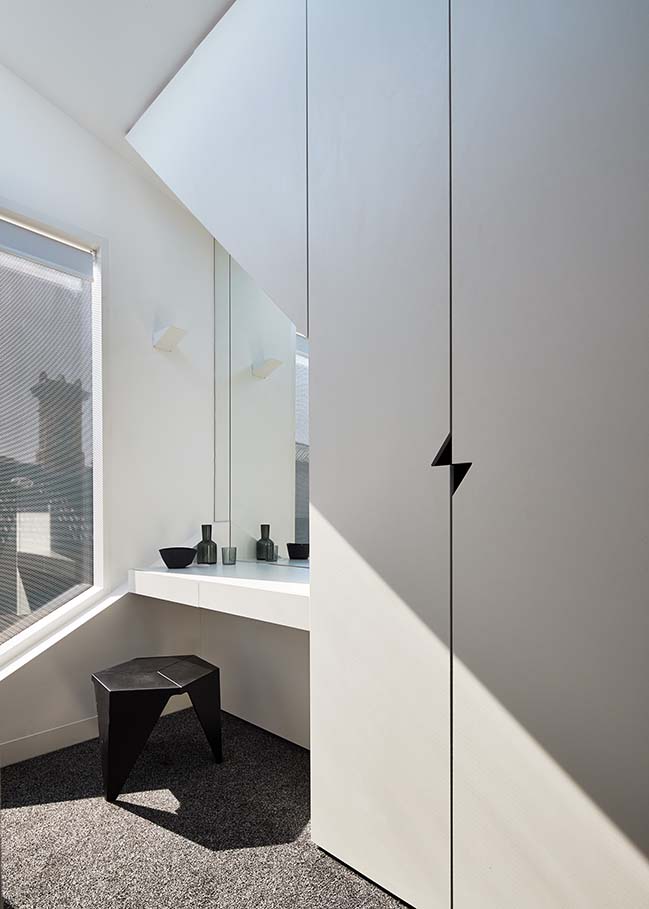
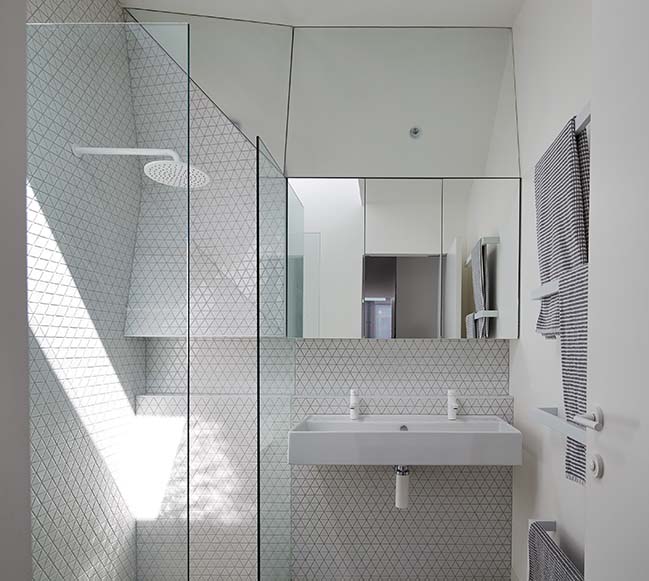
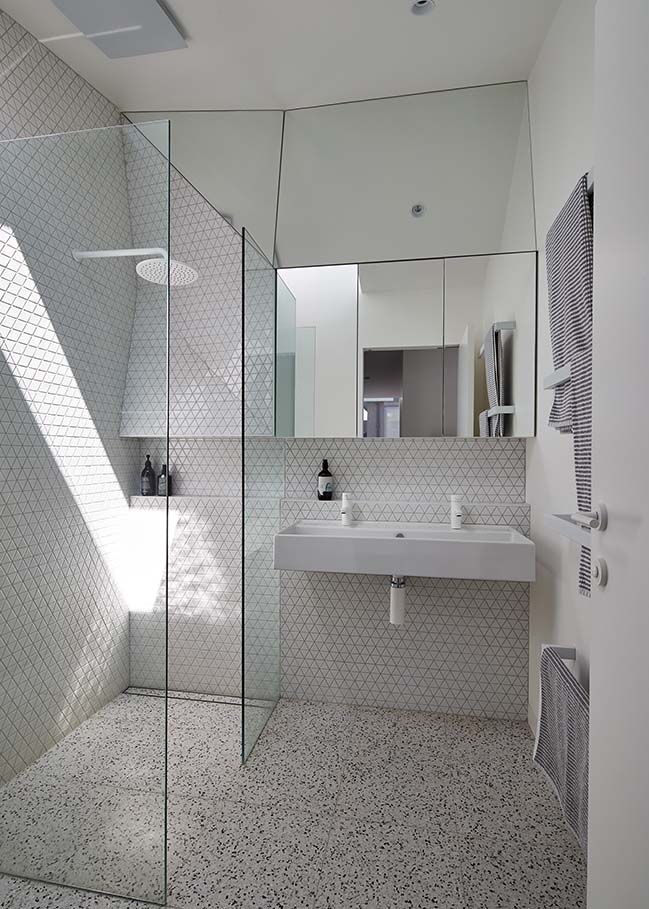
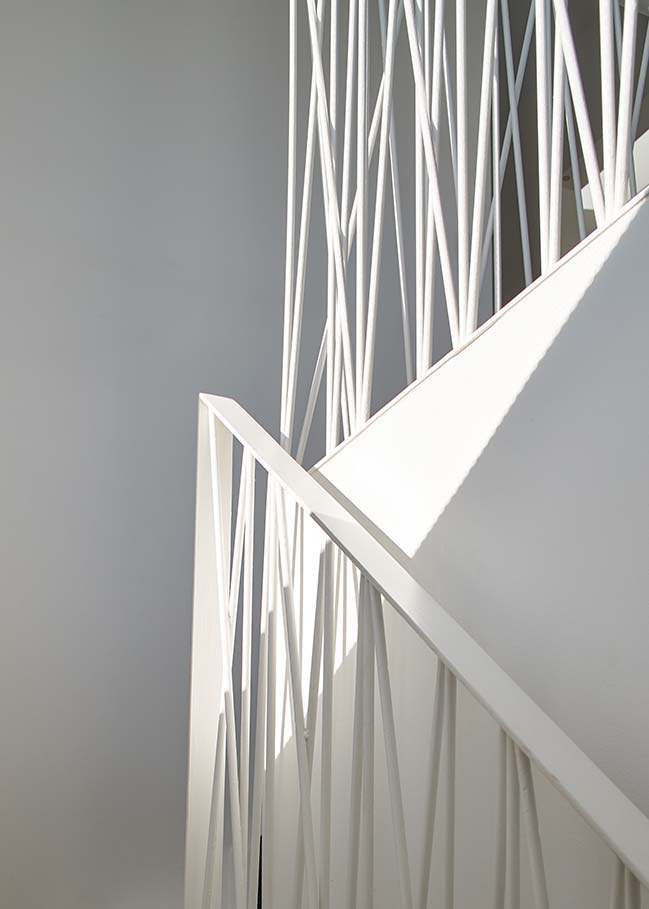
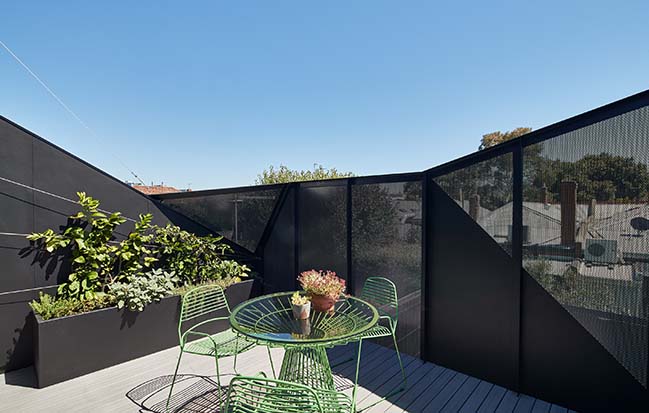
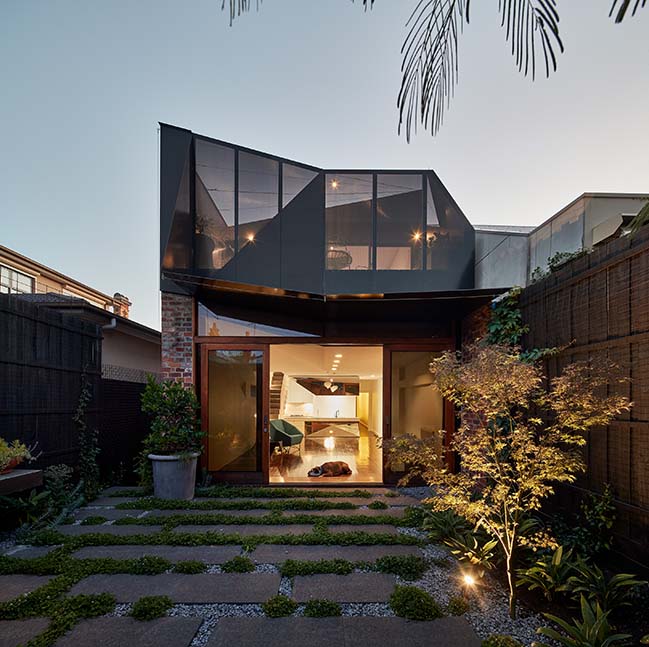
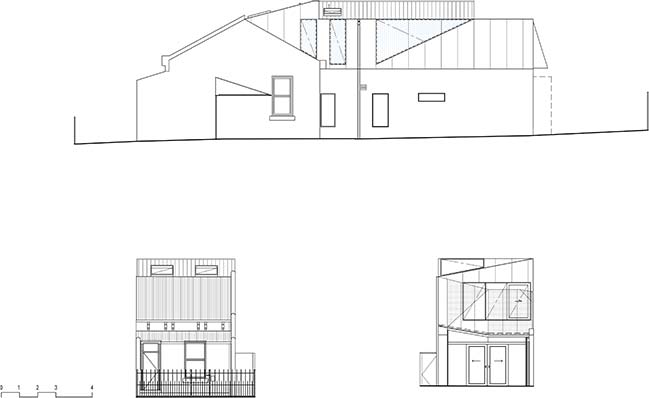
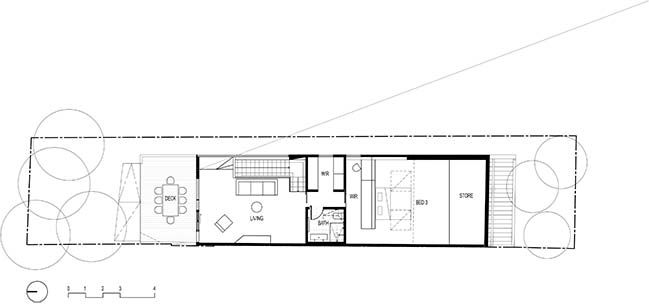
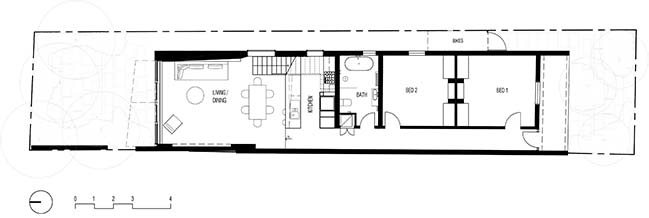
K2 House in Melbourne by FMD Architects
05 / 15 / 2018 K2 House is the second stage upper floor extension to a renovation completed by FMD Architects in 2008. The original brief for a young bachelor...
You might also like:
Recommended post: Sheet Apartment in Milano by ITCH studio
