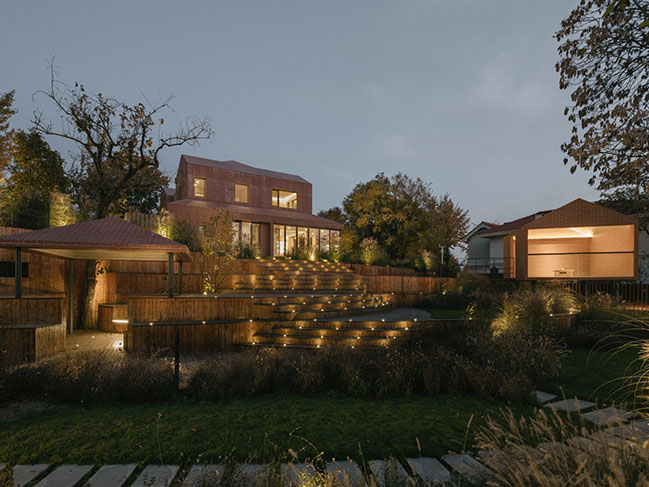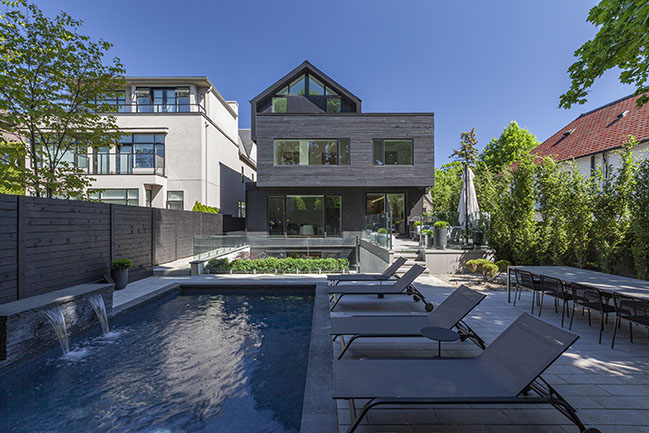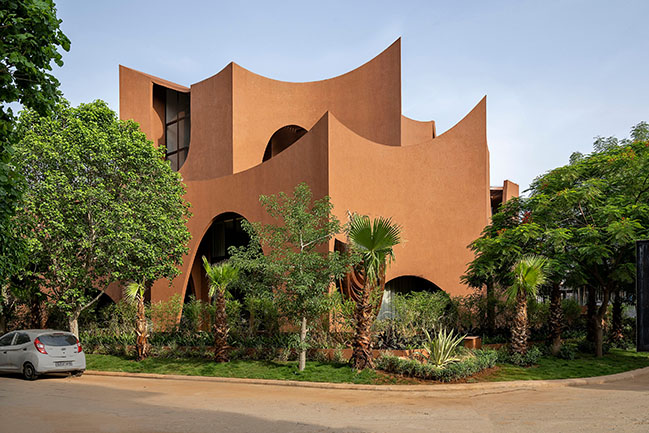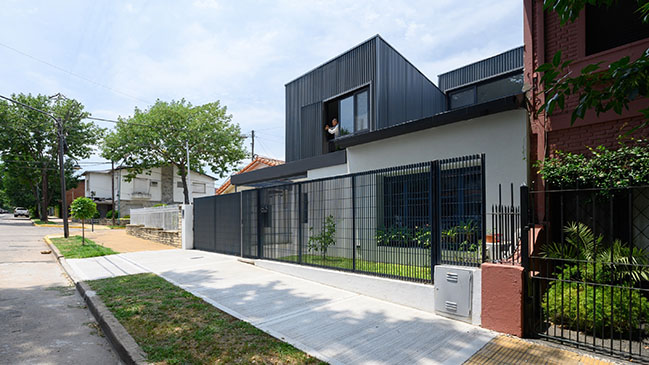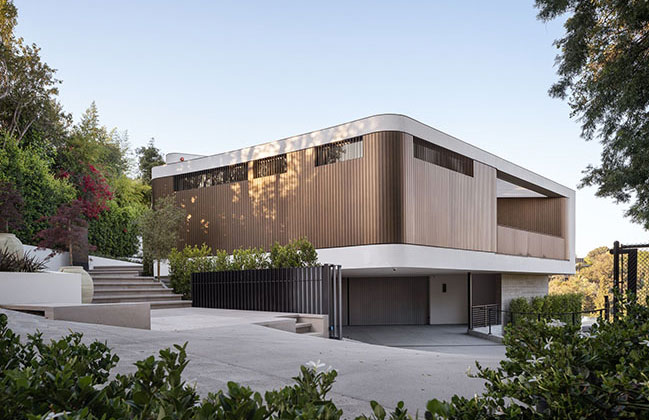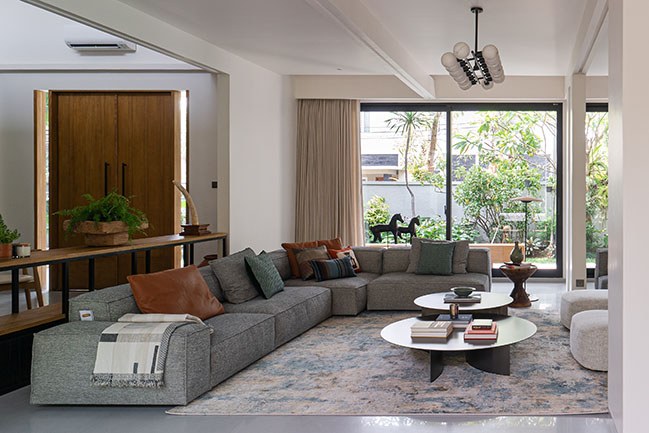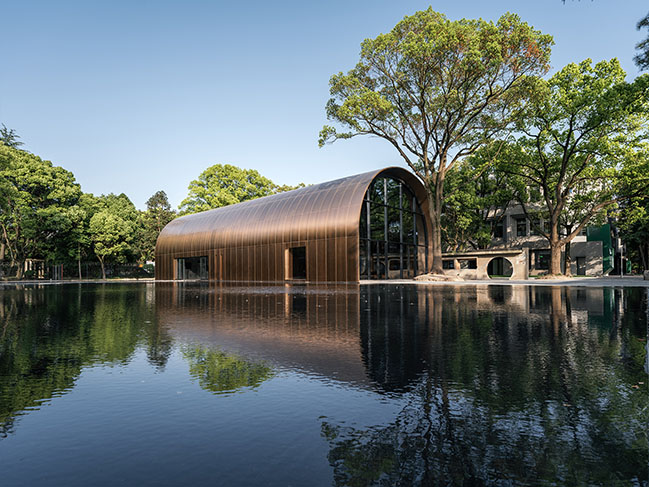07 / 23
2022
Kepdarroch Farmhouse is a new-build home on a working farm, designed for a young family. Set in an open agricultural landscape, the house is arranged loosely around an informal courtyard, making reference to familiar clusters of farm buildings, steadings and cottages...
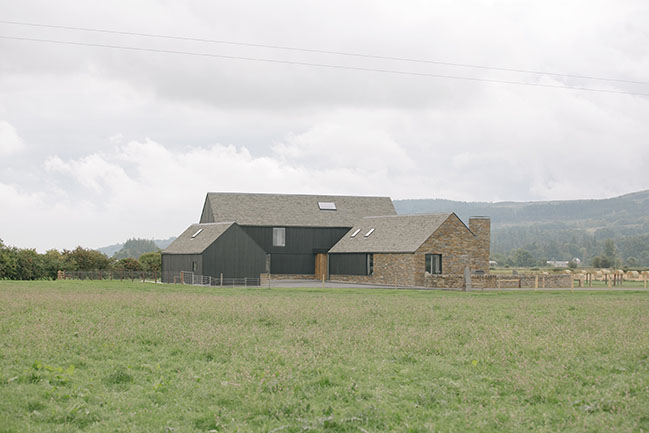
> Foxrock by Architectural Farm
> Contemporary family farmhouse by Trevor McIvor Architect Inc
From the architect: From the beginning of the project, the context was a consistent point of reference. The character of the house has emerged from overlaying rural references, both domestic and agricultural. Chimneys and stone gables are incorporated alongside barn like forms and proportions. The result is intended to feel unmistakably contemporary, but with legible roots, perhaps lending a certain familiarity and timelessness.
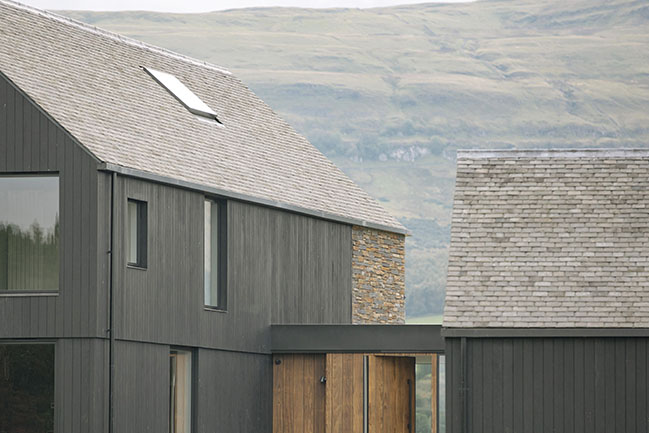
The Brief
Starting a new family, and feeling the need to change city life for the open spaces and quiet of rural living, our clients were drawn towards a home rooted in the landscape. Foregoing the easy amenities of the city, they instead wanted a house that would be a joy to spend time in and could accommodate the changing needs of a growing family.
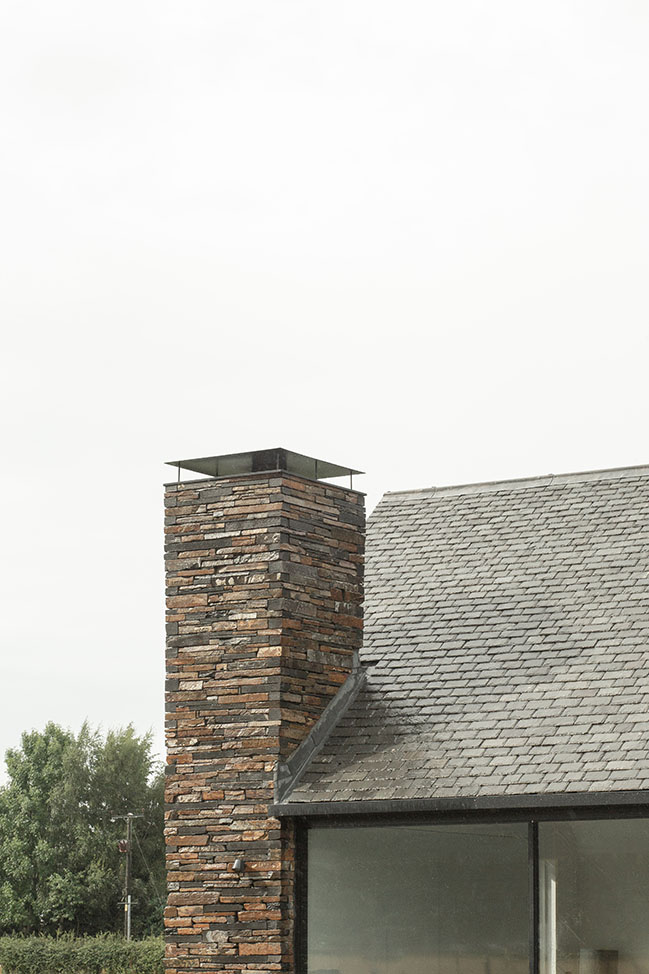
The Key Challenges
Like in many rural places, existing housing options were limited, with the few new-build developments nearby offering little regard for quality of space or sustainability. Building from scratch on the family farm gave the clients the opportunity to think differently. To use natural materials - stone from Caithness, reclaimed slate and charred timber – and to create a home with generous volumes, connecting daily life to the surrounding landscape. Developed carefully though iterative drawing and model making, the outcome is a building that’s made to last. Like the drystone walls around the farm, it will slowly settle into its environment.
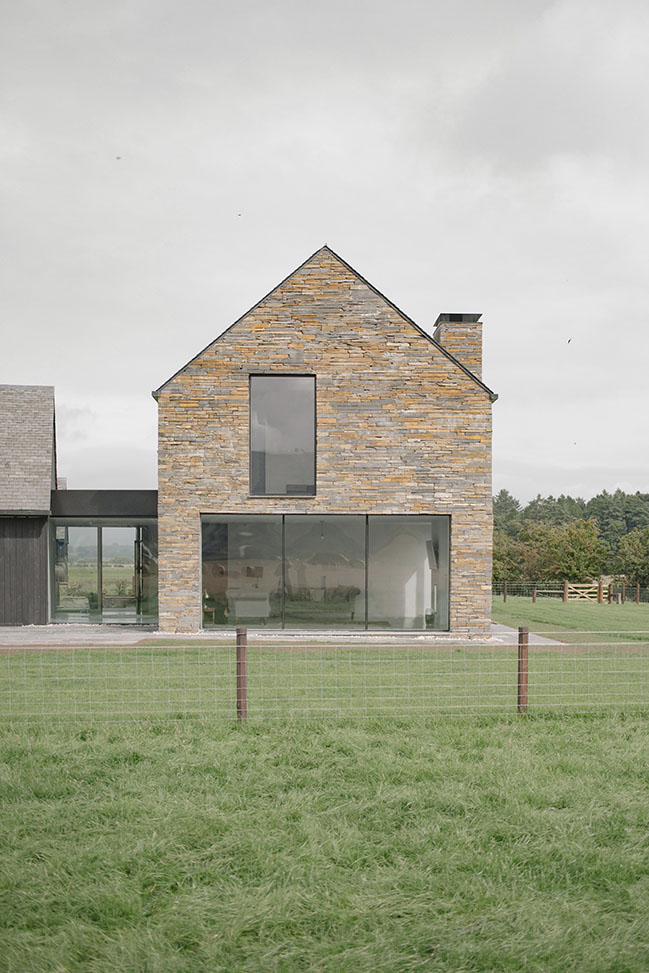
The Solutions
Drawing reference from the scattered groups of barns, cottages and steadings found throughout the surrounding countryside, the house is arranged as a cluster of forms. Gathered casually together, they create a functional courtyard, which claims a clear and defined arrival space within the otherwise open landscape.
Living spaces unfold between the two connected larger volumes, with primary social functions – cooking, eating and living – all contained within a spacious and flexible single room. Light-filled and generous, the space is open to the full height of the pitched roof form. The larger two storey volume is increasingly more private in nature, and is bookended with generous rooms to each gable, enjoying open views to the hills.
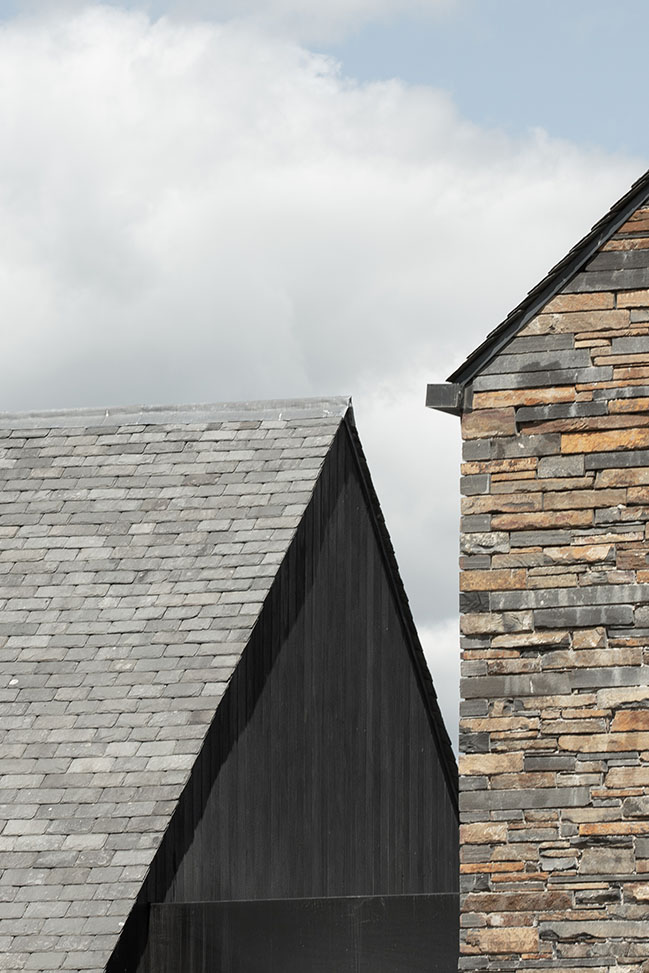
Sustainability Features
At the core of the project is an intention to make a building which is solid and permanent. In the material fabric, flexible organisation and robust detailing, the house should have a theoretical life-cycle of a hundred years or more. The material palette is designed with time and weathering in mind, such that the house remains valued as it ages. Alongside sustainability in use, and consideration of embodied carbon, we see longevity as one important tenet of environmentally responsible architecture.
The plan has been organised to create a sheltered front-door and sequence of arrival, responding to the nature of the very wind-swept site. Bedrooms face predominantly east to take advantage of morning sun, with all public rooms facing south and west. Generous areas of glazing to the living spaces attract solar gain. The concrete floor provides thermal mass, and is also the medium for heat distribution throughout the ground floor. All heating and hot water is provided by a ground source heat pump system, taking advantage of the open land around the site.
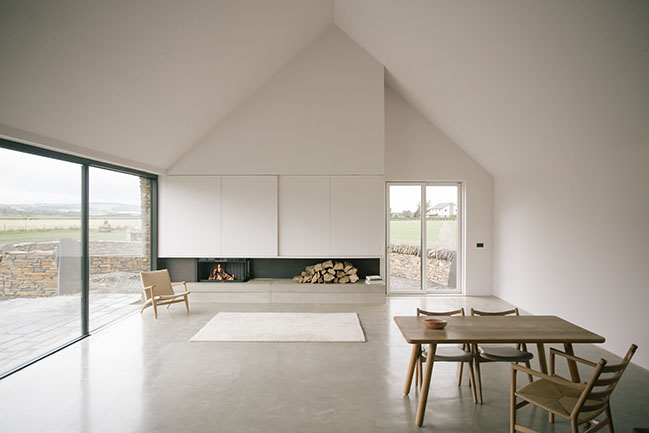
Architect: Baillie Baillie
Location: UK
Year: 2021
Structural Engineer: Design Engineering Workshop
Bespoke Joinery: Angus+Mack
Photography: Alexander James-Aylin
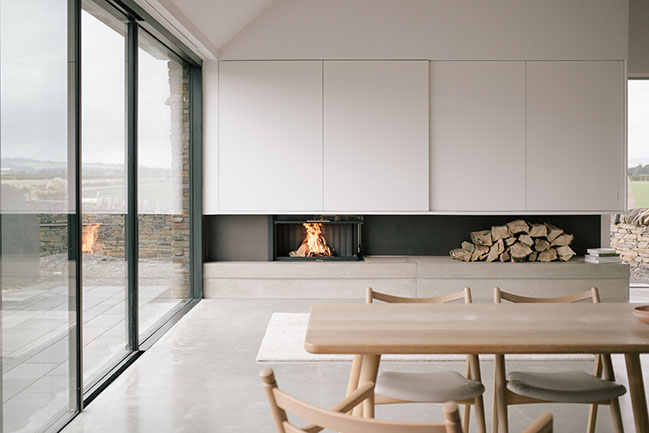
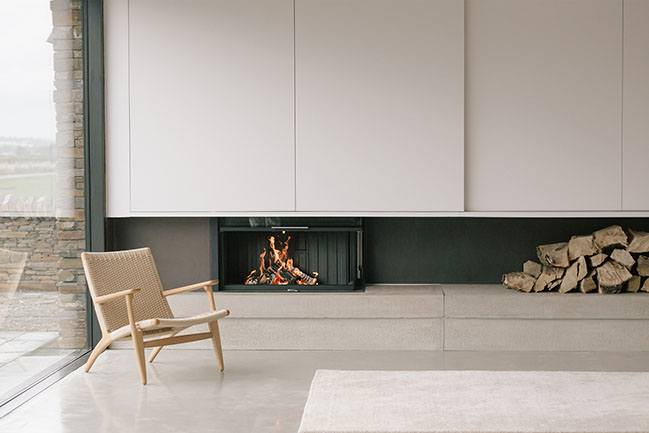
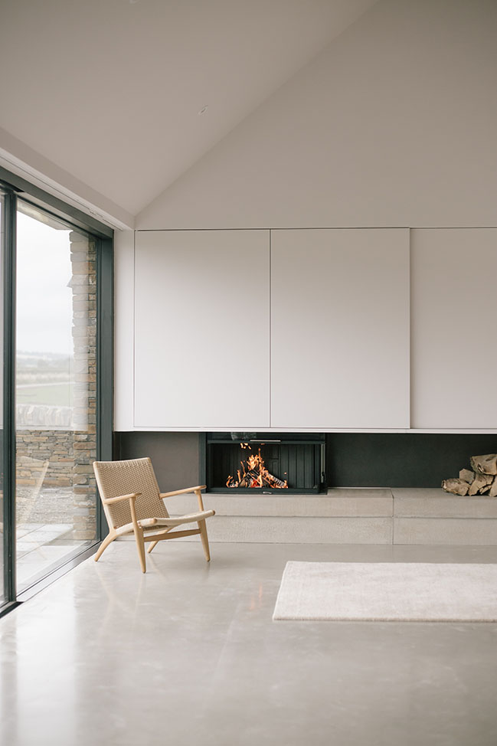
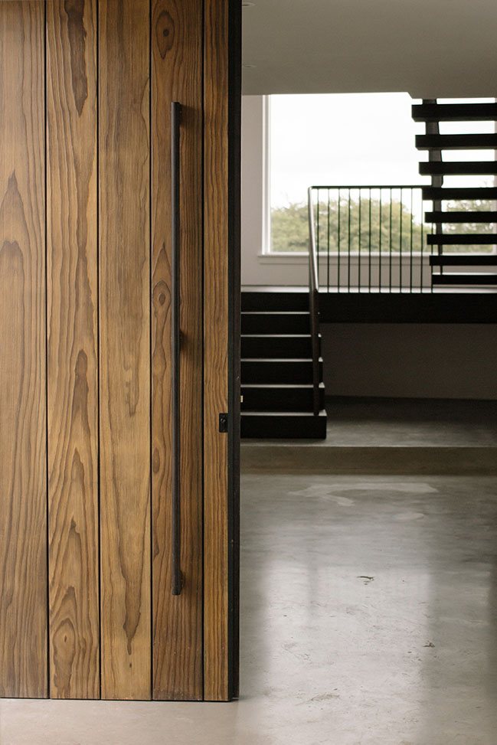
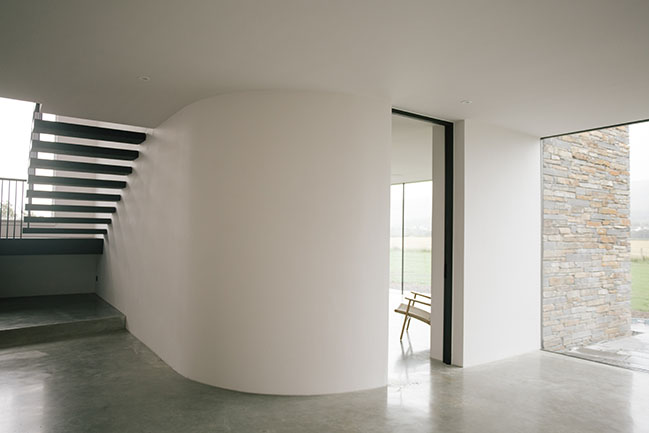
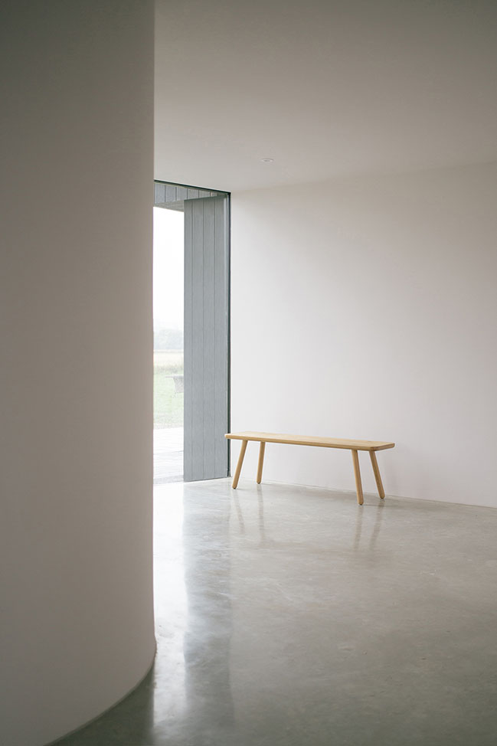
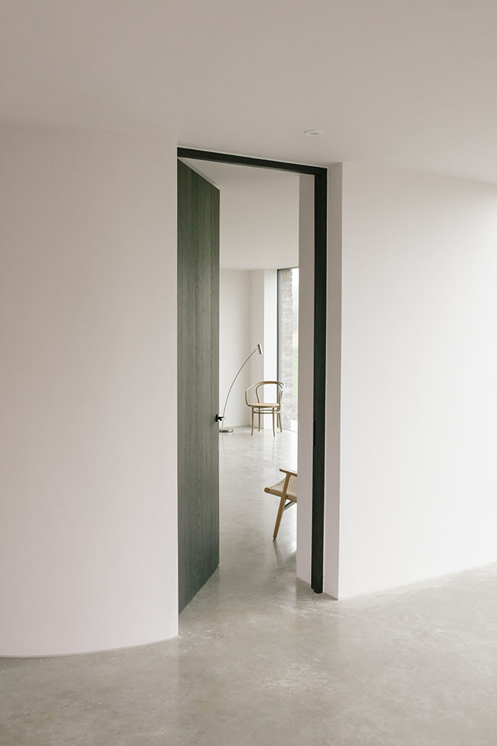
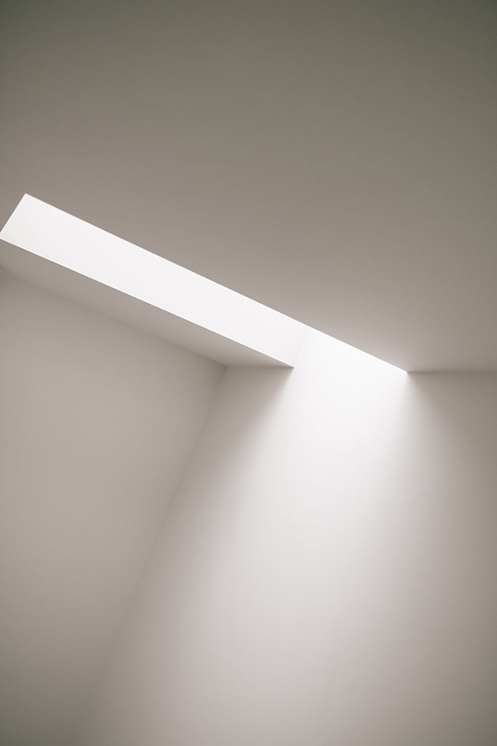
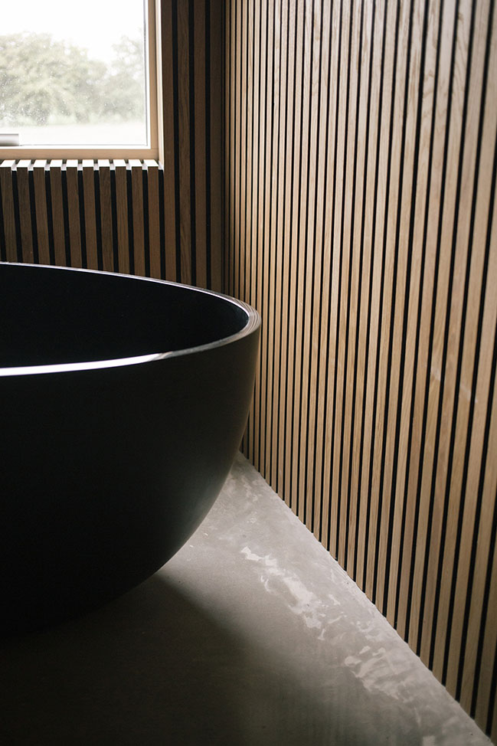
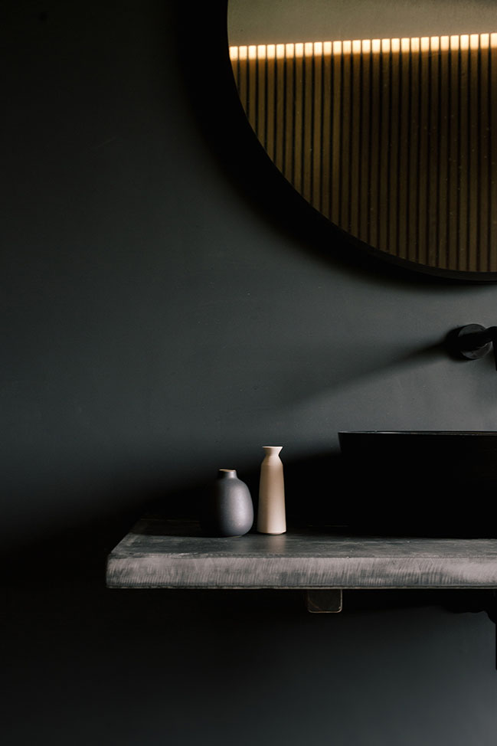
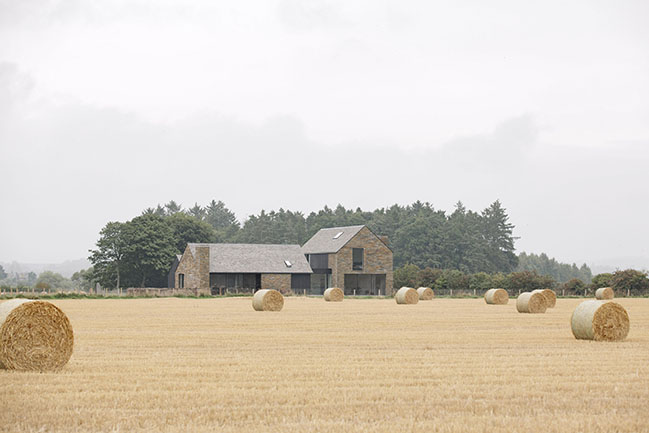
Kepdarroch Farmhouse by Baillie Baillie
07 / 23 / 2022 Kepdarroch Farmhouse is a new-build home on a working farm, designed for a young family. Set in an open agricultural landscape, the house is arranged loosely around an informal courtyard...
You might also like:
Recommended post: Copper Blockhouse by Wutopia Lab
