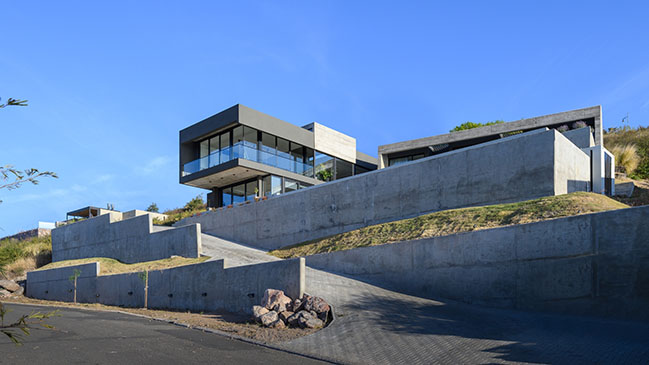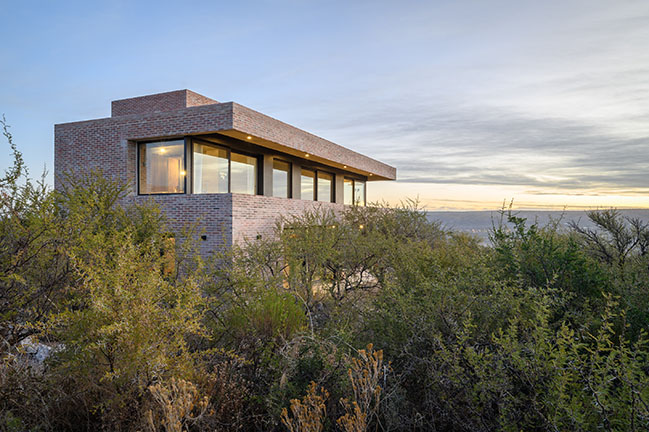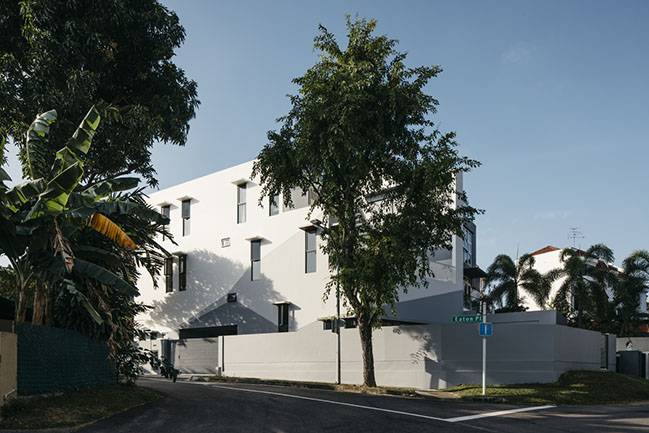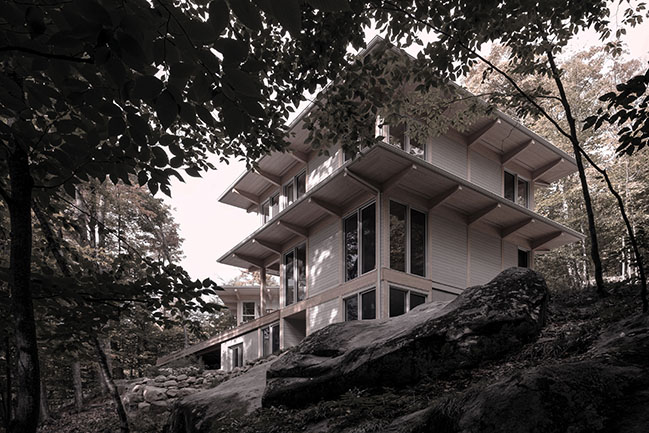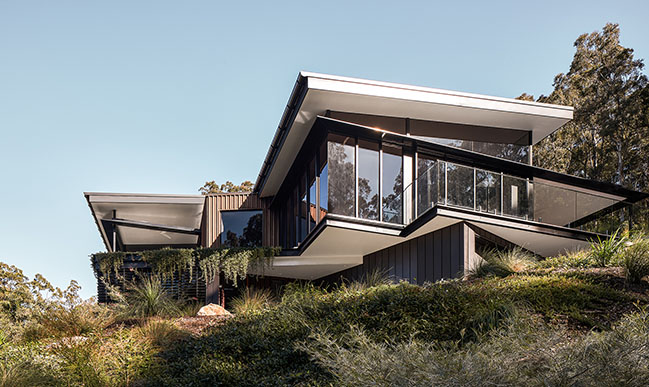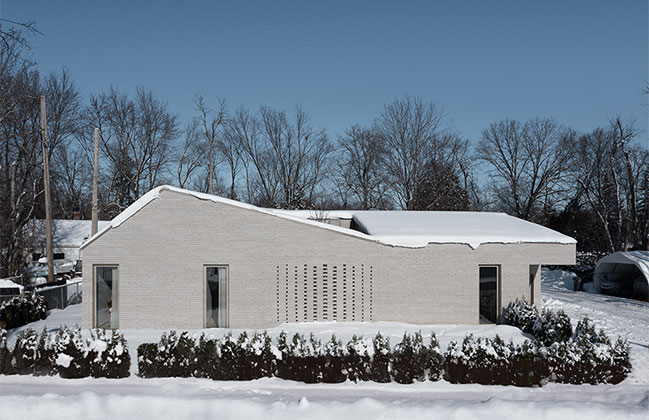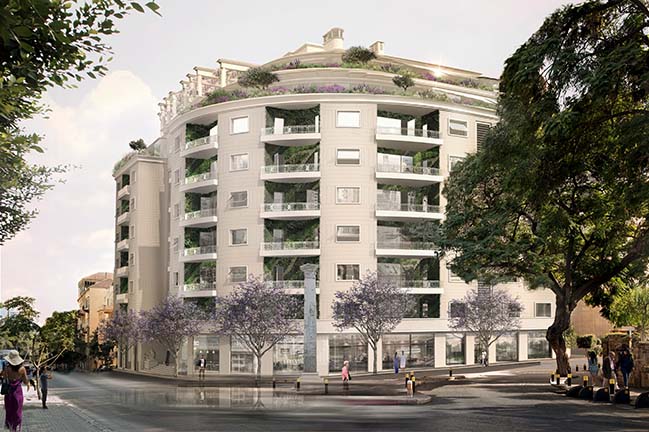09 / 14
2022
Worrell Yeung has designed a 4,900-SF family lake house defined by cantilevered horizontal roof planes that cascade down the steep site towards the water...
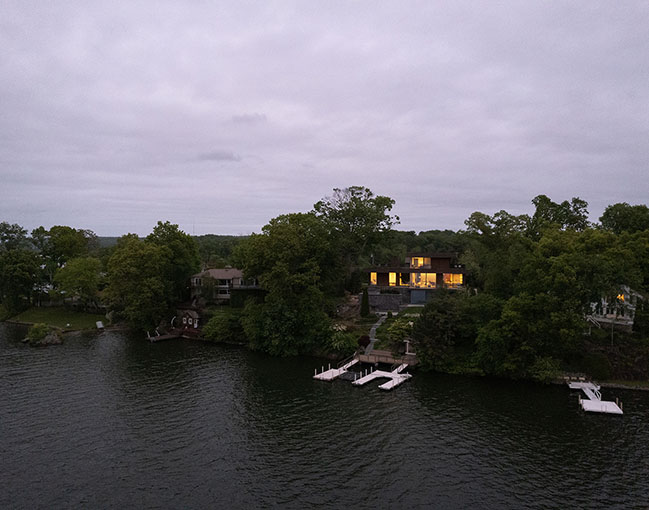
> Worrell Yeung Modernizes a Traditional Classic Six Layout on the Upper West Side
> Broadway Loft by Worrell Yeung
From the architect: The home is constructed primarily from site-cast concrete, allowing for large, uninterrupted glass openings that enhance the connection to nature. Programmatically, a lush interior courtyard separates the public space from private areas, while a rooftop garden softens and blurs the modern, geometric home into the lakeside landscape. Sustainable and green strategies bolster the design throughout.
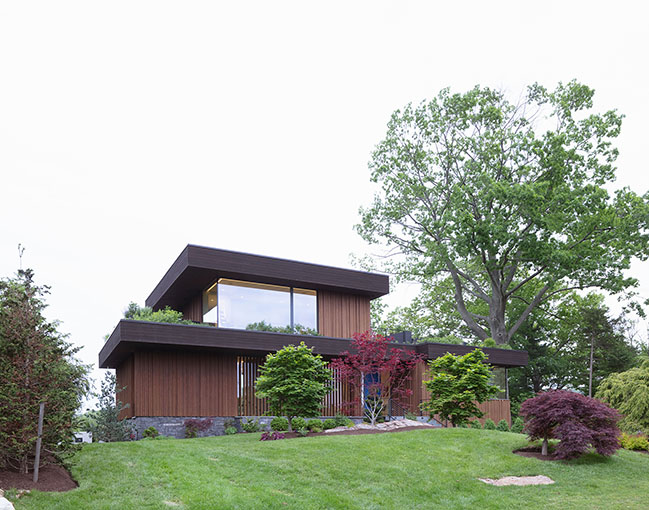
“The starting point for this weekend house in Connecticut was to provide a direct relationship with the lakeside landscape and a platform to experience space and nature,” says Max Worrell, Worrell Yeung co-principal.
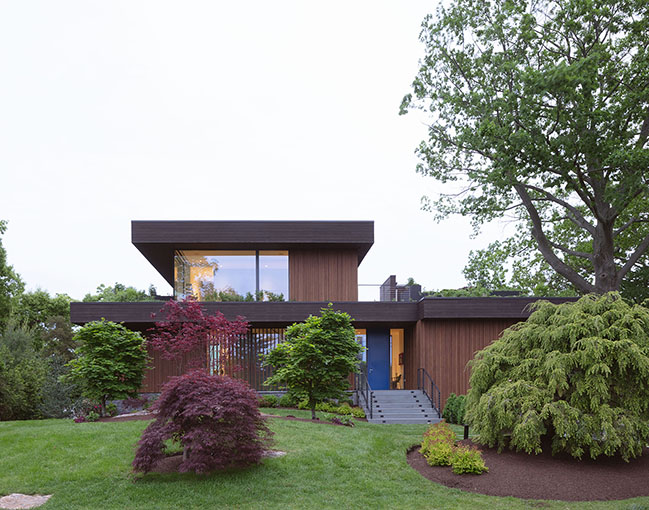
“Part of the goal of the project was to minimize the house’s presence and perceived size from the street. We ended up layering planes and stacking volumes to break up the mass of the house as it cascades down the hill,” adds Jejon Yeung, Worrell Yeung co-principal.
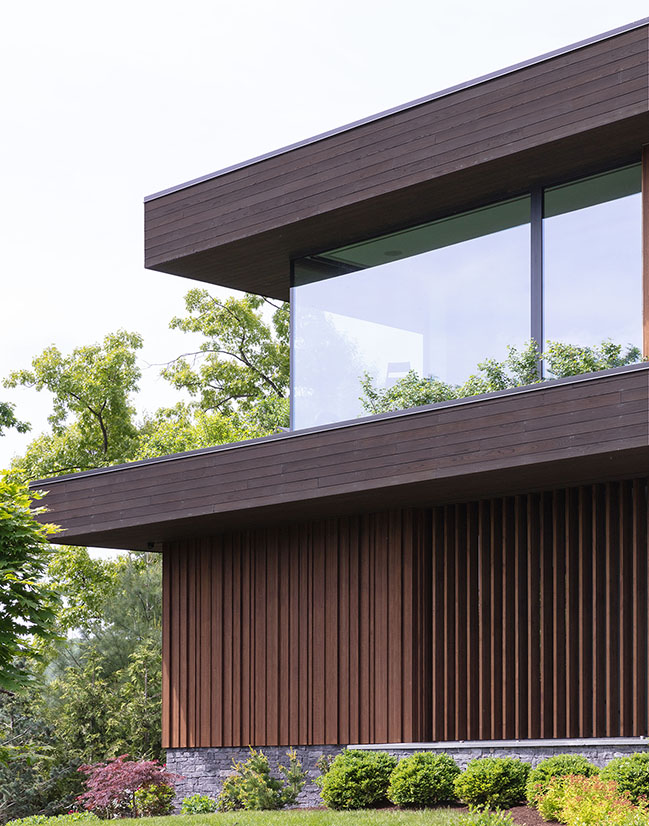
The home is located on a narrow peninsula on Candlewood Lake, a lakeside community in Western Connecticut. While the site is shallow, its location on a hilltop offers expansive views and lake access on one side. The homeowners initially approached Worrell Yeung to renovate an existing one story cottage-style house on the property, but quickly realized it was too small for their family and transitioned to a ground-up home.
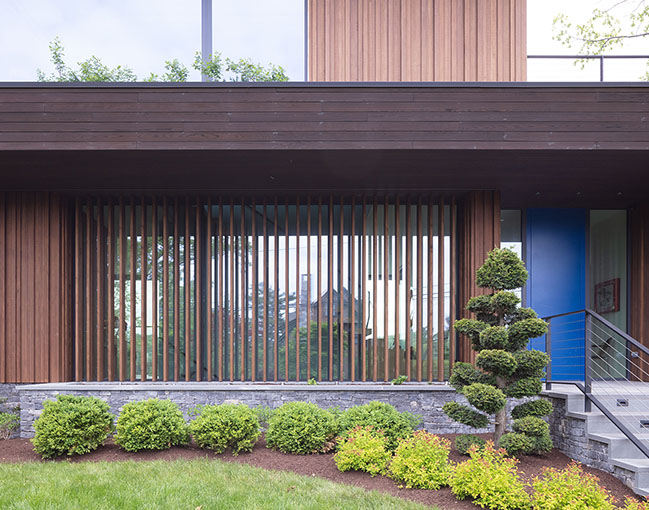
The preservation of a large, old oak tree informs the new home’s orientation, as does the lot’s steep grade towards the lake. Responding to these constraints, Worrell Yeung established a defining language of stepped planes that descend towards the lake and break up the volume of the house, avoiding a sheer three-story wall. Resulting roof planes extend over lower levels, providing solar shade for floor-to-ceiling windows throughout, while also creating tiered outdoor terraces on each floor. The garage remains submerged into the grade, further minimizing mass.
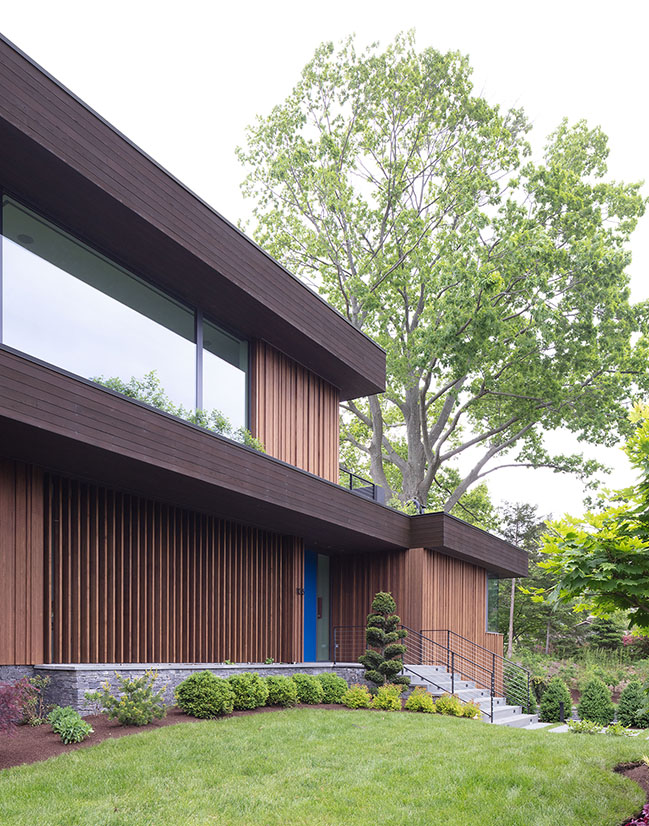
“We took advantage of the concrete structure system cantilevering roof planes in multiple directions not as readily possible with wood or steel construction,” says Worrell. “Using its non-contiguous load bearing points, we were able to shift and cantilever the second floor volume, opening up half of the first floor roof for gardens and occupiable outdoor deck space.”
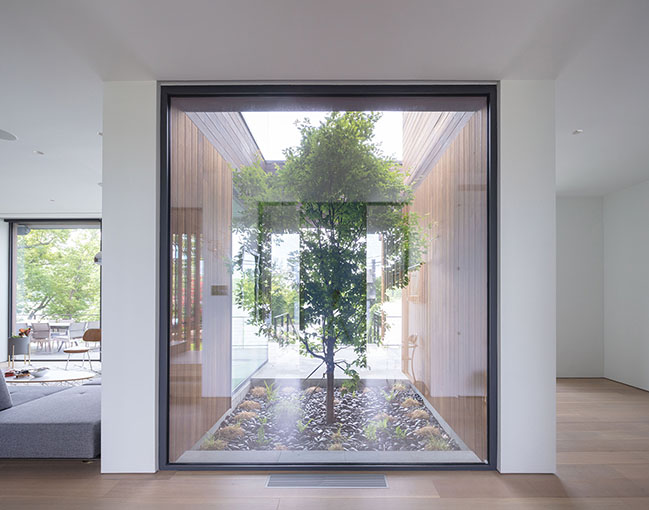
Entering the home from the street reveals elegantly stacked planes that slide into the landscape. Materially, facade walls are clad in vertical slatted thermally modified, sustainable pine in custom profile planks, with Charred Cypress for the roof planes and soffits by Resawn Timber. Local limestone base walls and bluestone pavers ground the home in native and natural materials, while a live green roof blends the structure into the surrounding treetops. “Despite the clients wanting a modern house, they still wanted to be contextual,” says Worrell. “We took cues from the warm wood siding seen in the neighborhood, which informed our materials. The limestone and bluestone base and terraces complemented the rock outcroppings seen throughout the island.”
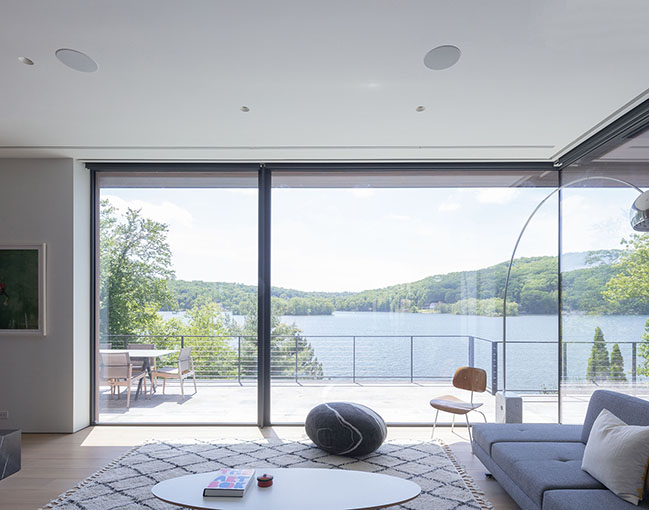
Floor-to-ceiling glazing flanks the front door, which leads directly to the entryway courtyard and ornamental Japanese Maple tree within. This element obscures, then dramatically reveals, the view of the lake as you move further inside the home. “We never want to fully give away the view upon immediately entering any apartment or home, but instead conceal and reveal,” says Yeung. “Additionally, in trying to minimize the appearance of volume, the two sides of the house were thought of as separate pavilions unified by a shared planted roof plane. It then felt natural to enter in between, and to veil the view with an ornamental tree.”

On the main level, public spaces are situated to the left of the entry and interior courtyard while private spaces (two bedrooms and baths) are situated to the right. A large living room leads into an open dining room/kitchen, with all spaces oriented towards floor-to-ceiling sliding glass doors facing the outdoor terrace and lake beyond. This interior common area is both divided and anchored by a rectilinear antique gray marble fireplace, custom-designed by Worrell Yeung. This arrangement creates the simultaneous experience of the fireplace and lake view from multiple rooms and vantage points. Materials throughout are organic, warm, and offer a contemporary translation of the surrounding landscape. Oak flooring, walnut cabinets and paneling, quartzite countertops reference the rocky shore, wooded knolls, and deep gray-blue water, accentuating the continuity between inside and outside.
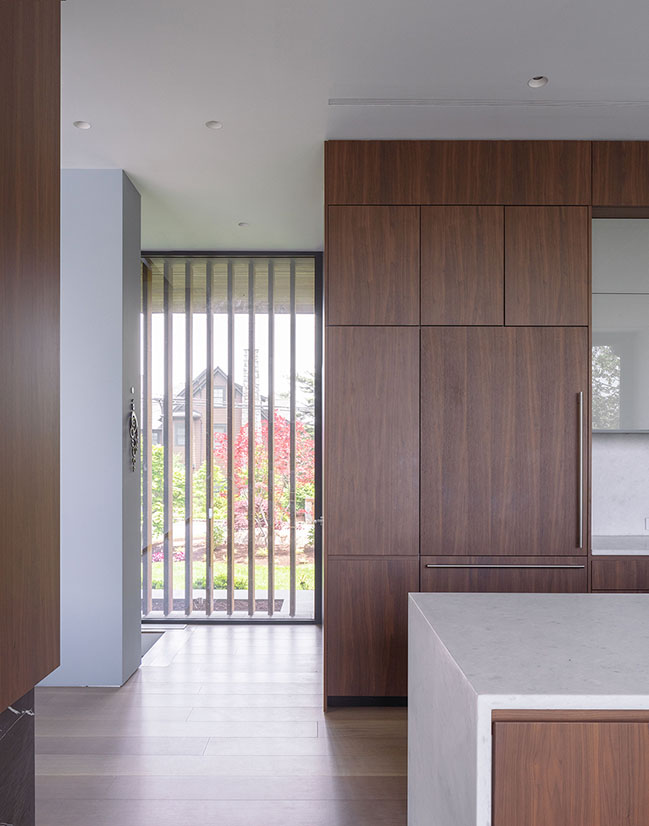
Accessed behind the living room, floating cantilevered stair treads lead to the second floor. Upstairs, a large suite incorporates a primary bedroom with corner glazing, primary bath, study, bedroom terrace, and roof garden. The main bath is a highlight; carrara marble mosaic tiles ground the space, while blue de savoie marble slabs line the walnut-trimmed tub and shower. The fully planted green roof regulates the temperature of the home, with all rain run-off directed to a detention rain garden on site. Downstairs on the lake level, Worrell Yeung has carved space for a family room, bar, wine cellar, garage, laundry room, and utility and mechanical rooms. Significantly, the family room also features floor-to-ceiling windows that open onto the lush, serpentine path leading directly to the lake.
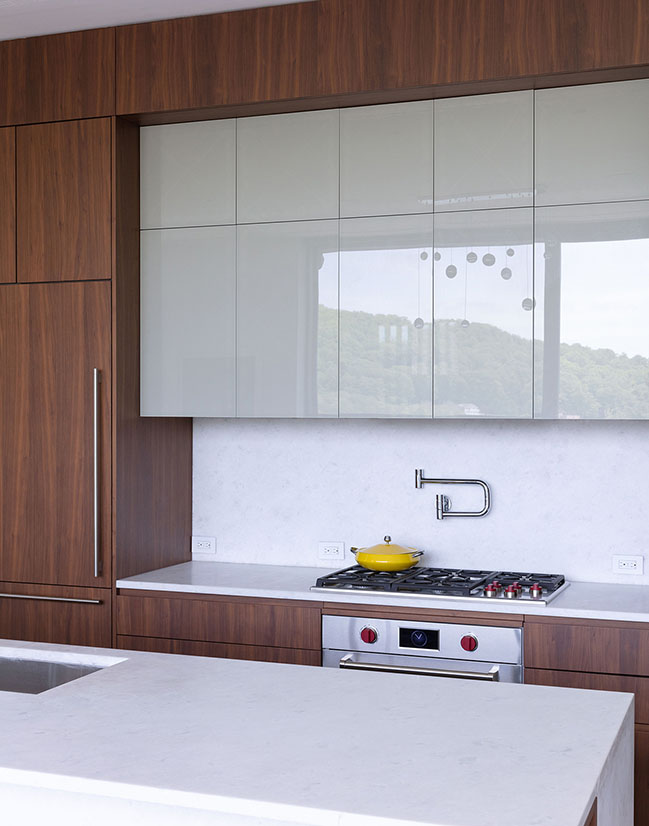
This house, with its precise rationality, extraordinary structural system, and ability to redefine the relationship with the lake and nature represents yet another important residential project in Worrell Yeung’s portfolio of built works.
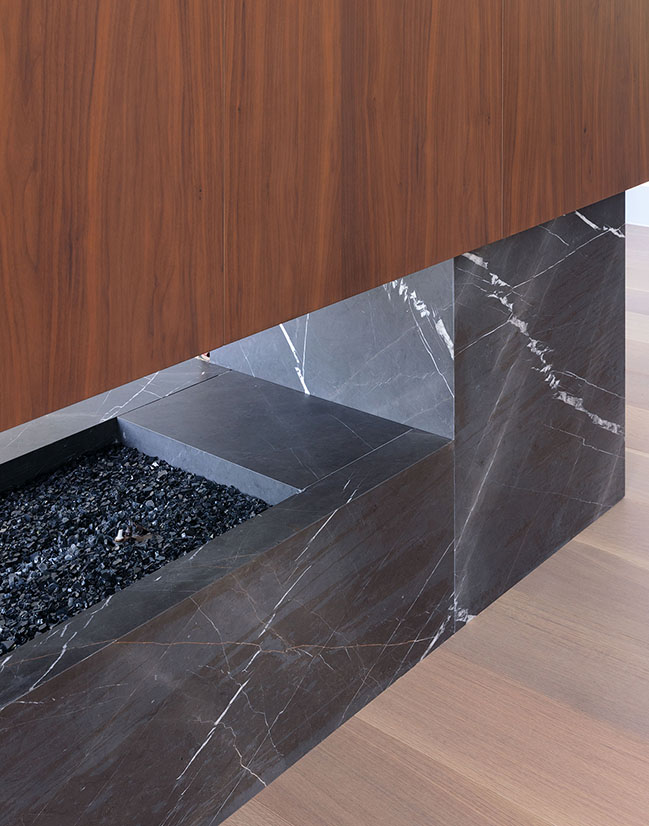
Architect: Worrell Yeung
Location: Connecticut, USA
Project size: 4,900 sq.ft.
Architect in Charge: Worrell Yeung, Jejon Yeung
Team: Max Worrell, Yunchao Le, Bryan Cordova
Structural: Silman
Civil: AKRF
Landscape: Let It Grow
Contractor: New Line Structures
Photography: Naho Kubota
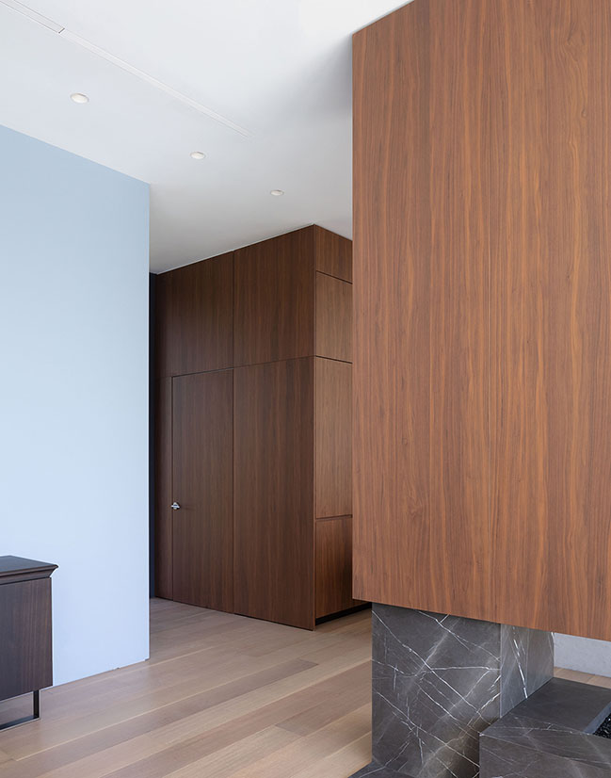
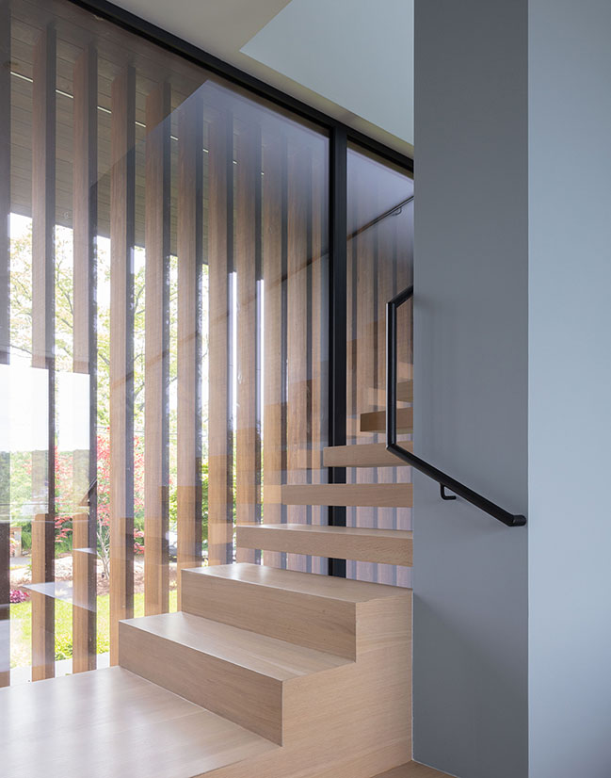

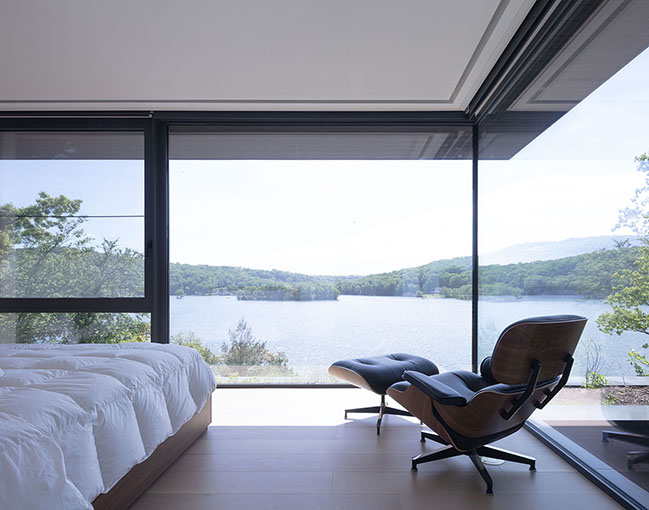
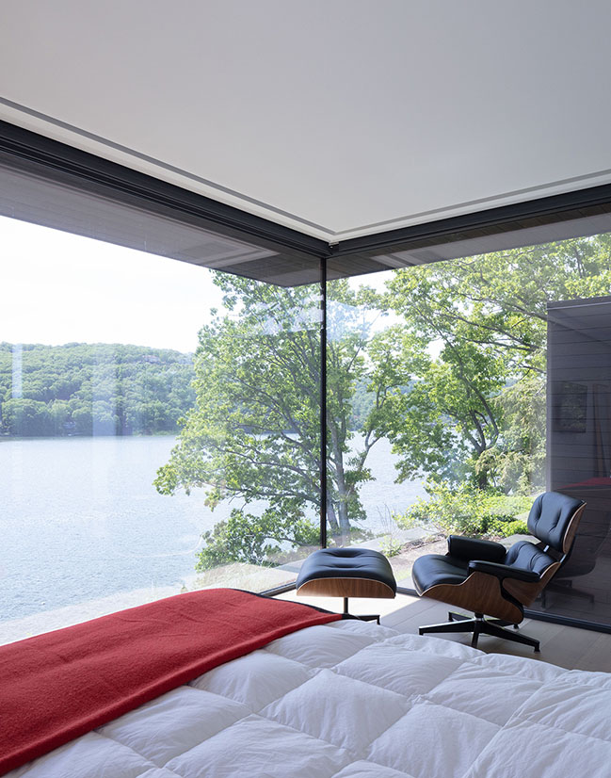

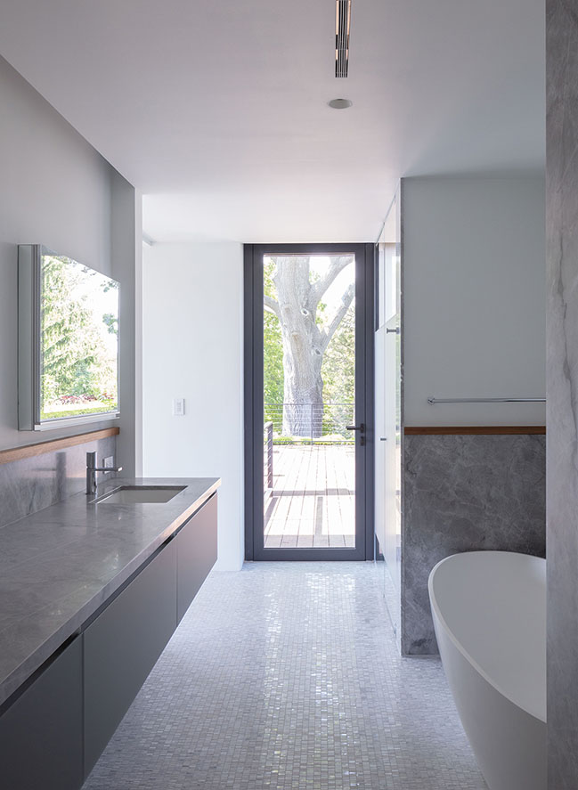
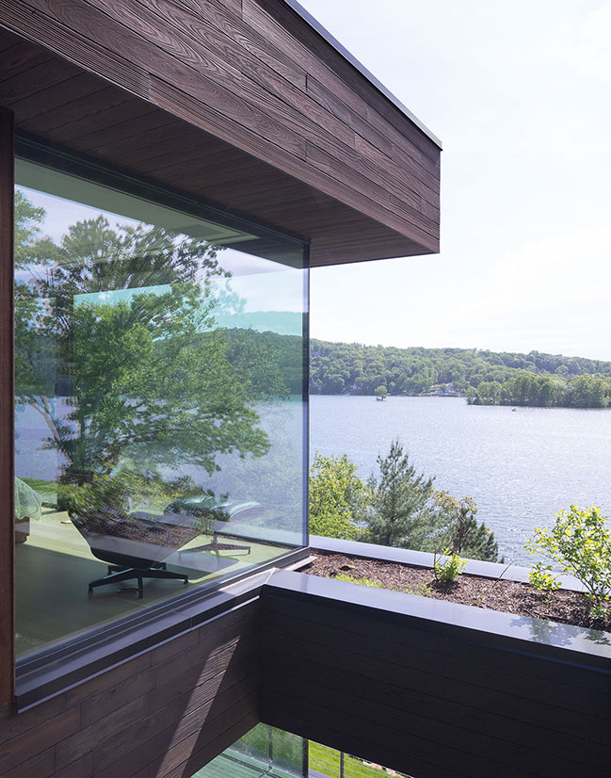
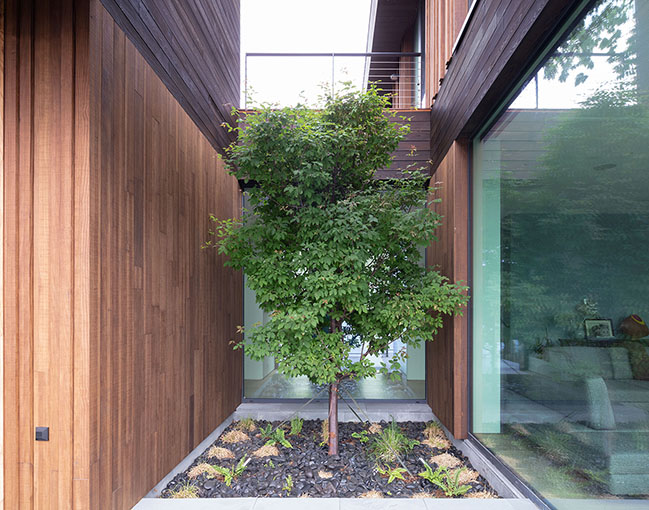

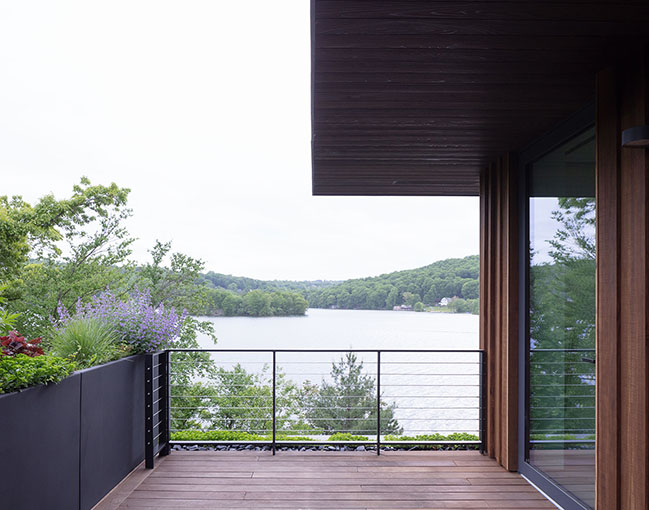
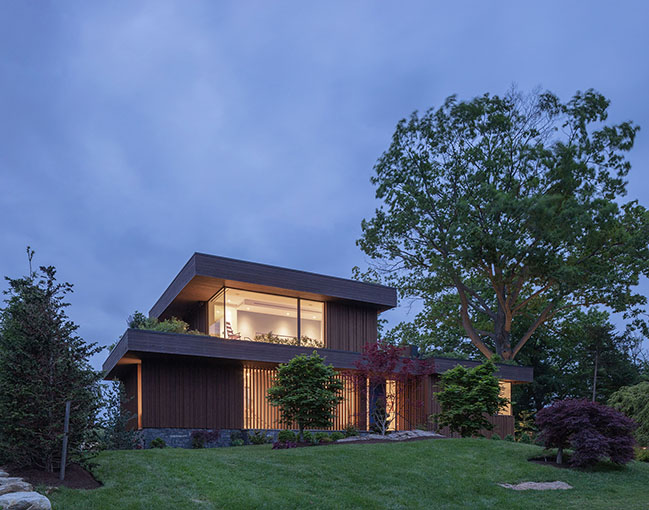
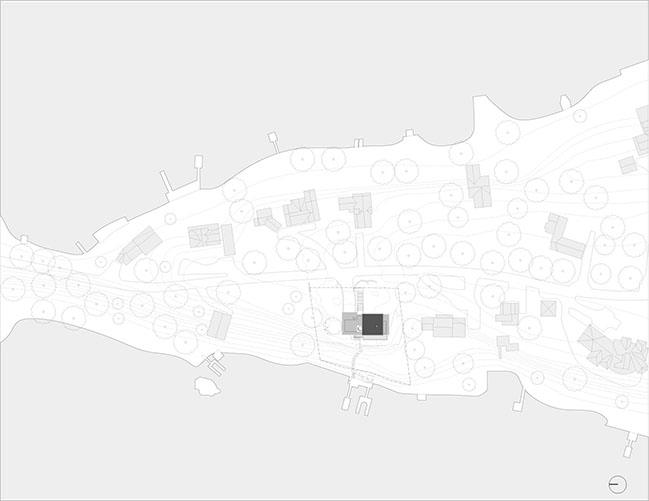
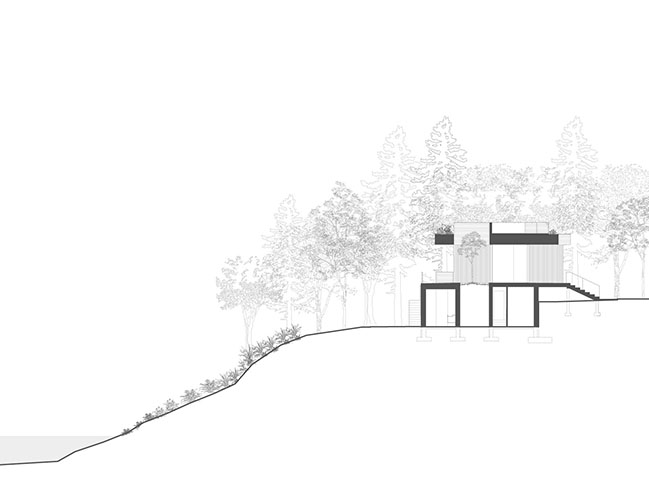
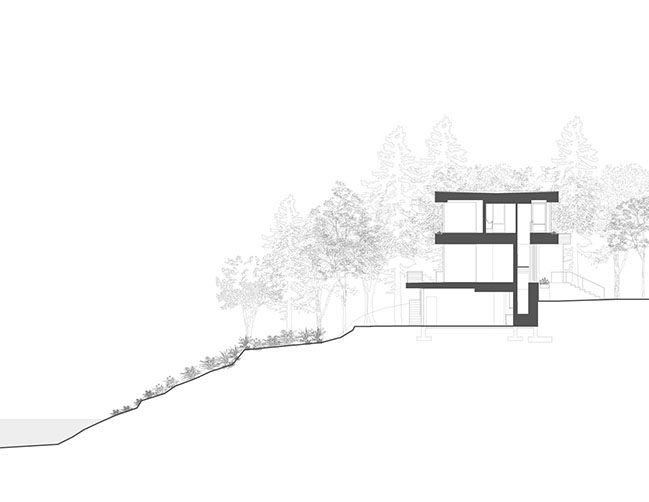
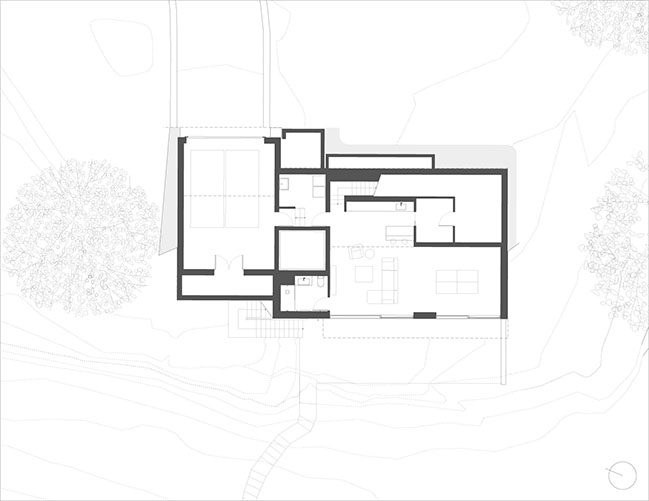
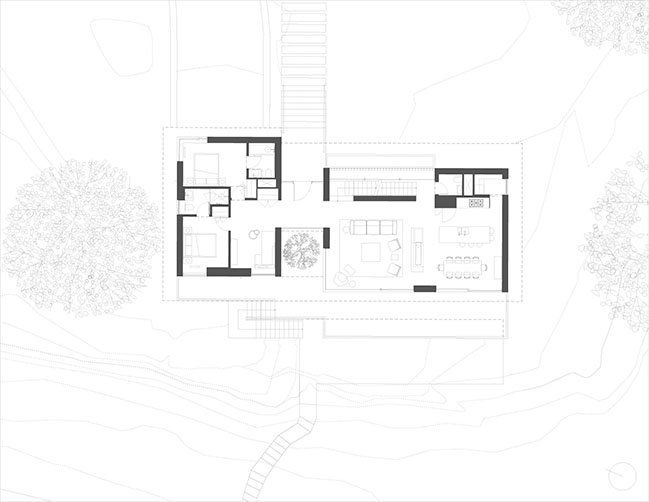

Lake House by Worrell Yeung
09 / 14 / 2022 Worrell Yeung has designed a 4,900-SF family lake house defined by cantilevered horizontal roof planes that cascade down the steep site towards the water...
You might also like:
Recommended post: Karim Nader Studio is renovating the Immeuble de l'Union
