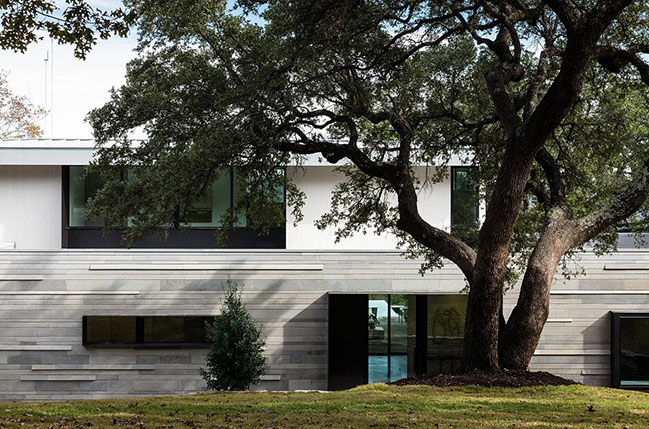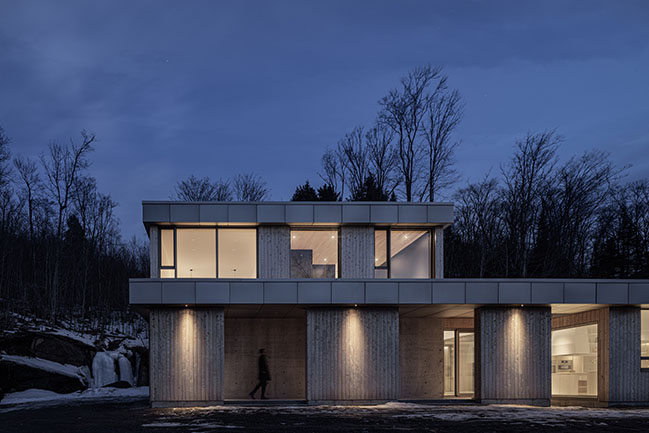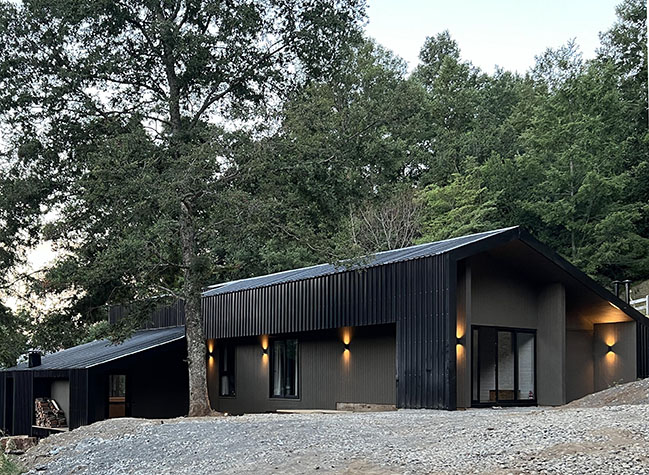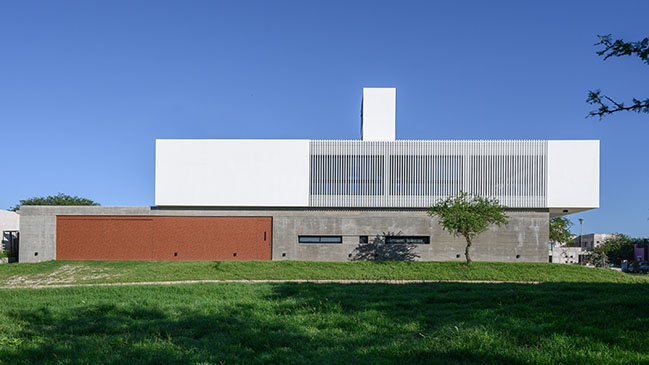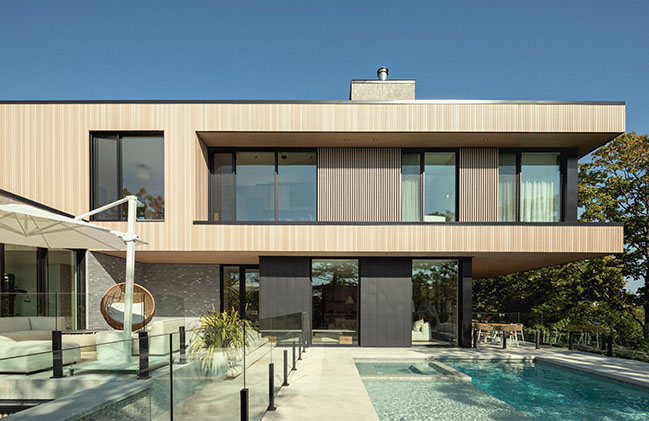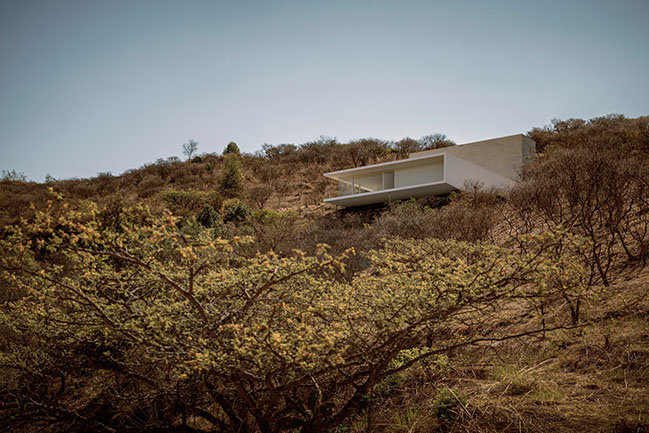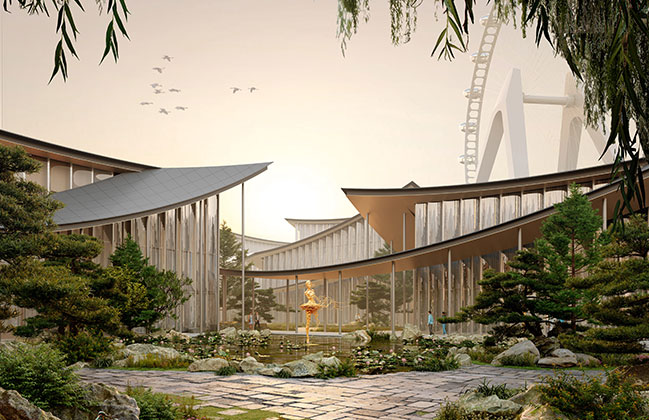05 / 14
2024
This house is located in private condo unit in the city of Tampico, on the east coast of Mexico. The plot required creating a landscape of its own and multiplying its perspectives so that the spaces can flow longitudinally...
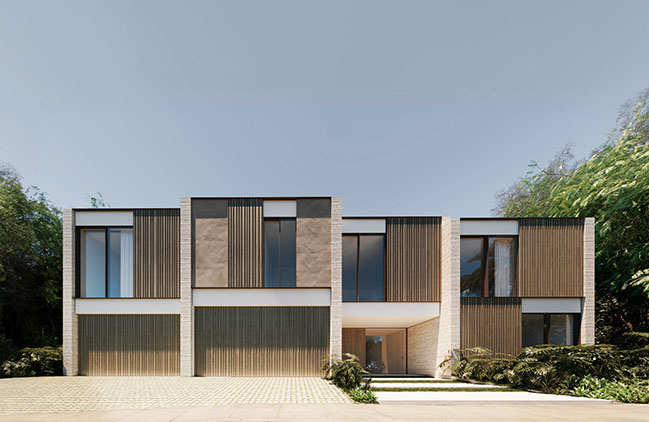
> House among Cedars by Ramón Esteve Estudio
> House in Teulada by Ramón Esteve | A Mediterranean home
From the architect: To this end, a series of parallel walls are constructed, executed with local stone masonry (Galarza), which project each space in two directions. Each room opens up to two orientations, north and south, making the succession of spaces permeable and at the same time allowing for a graduated degree of privacy, from the entrance garden to the rear swimming pool. A courtyard that blurs the interior and exterior limits, the central atrium, although exterior, becomes a resource of interior articulation that multiplies the sensation of openness of all the surrounding rooms.
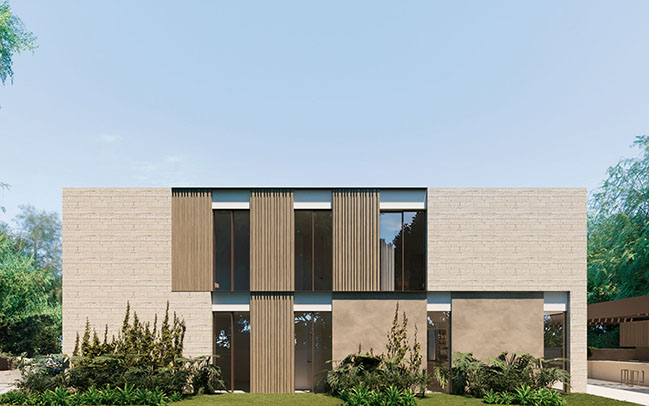
Upon entering the residence, a spiral staircase with a sculptural character lends an air of distinction to the double-height foyer and warmly welcomes family and guests. Confined within its square floor plan, it unfolds in a three-dimensional wooden zig-zag that stitches the two floors together. A backlit Onyx panel serves as a backdrop to this ascent to the first floor where the bedrooms are located and signifies this central space of the dwelling.
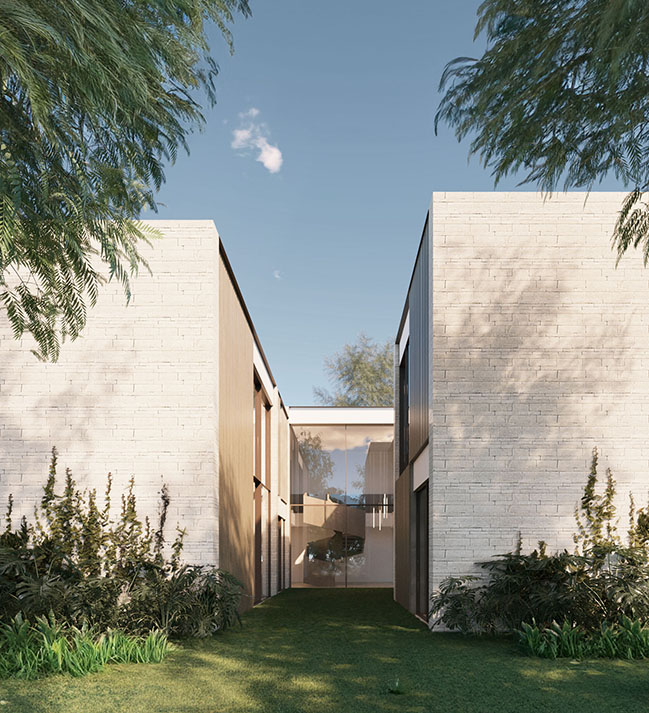
Juxtaposed with the entrance hall, a courtyard fosters a visual connection between the various rooms of the house. This atrium presents the house as a sequence of contrasting spaces: full and empty, gardens, courtyards, and rooms. Reflections and transparencies blur the boundaries, further enhanced by the aluminium frames. These frames skillfully temper the views between day and night areas while protecting the large floor-toceiling glass panes that connect each room with its adjacent outdoor space from harsh sunlight.
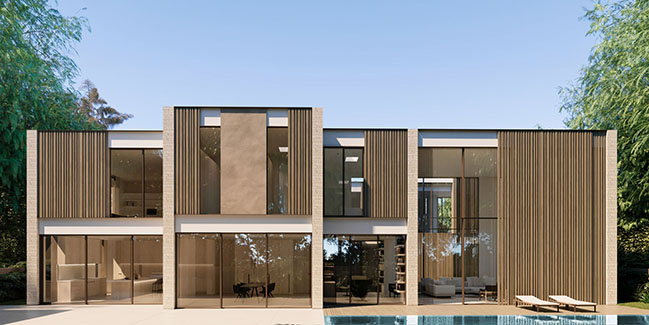
Filled with local vegetation, these outdoor spaces seamlessly blend the boundaries of the plot. They add another layer to the sequence of closed and open living areas, where materials, vegetation, and water features create a harmonious interplay. Thanks to the courtyard’s role as a masterful space organizer, the once confined plot now unlocks its full potential. The rich interplay of full and empty spaces enriches the interior life of this dwelling, which paradoxically seeks to dissolve the rigidity of its walls.
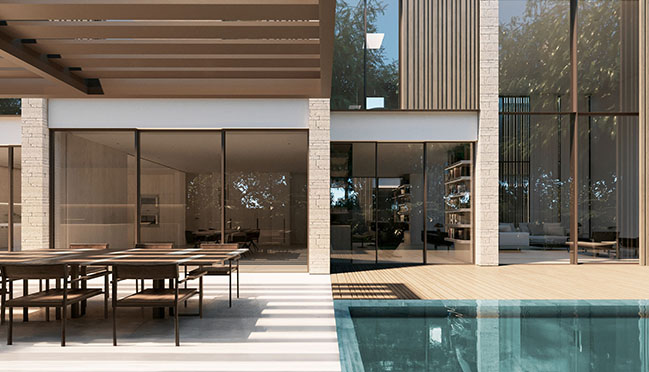
Different water features surround the adjoining spaces, soothing the soul with the gentle murmur and enhancing the house’s cooling system through improved cross ventilation. The swimming pool forms the final visual horizon, where water seamlessly merges with the bordering vegetation. Adjacent to it, an outdoor dining area extends the indoor living space, inviting social gatherings to bathe in the fresh air.
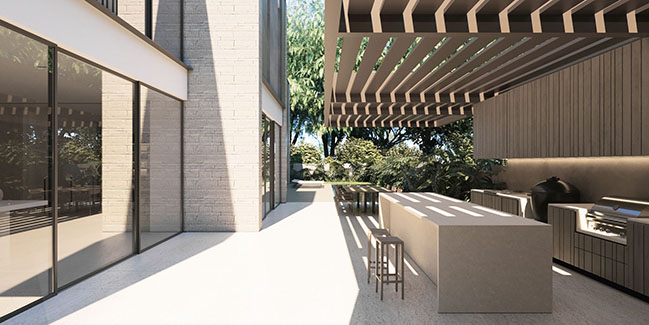
The interplay of materials -stone, wood, concrete, and glass- frame a project where interior and exterior look at each other. While natural light illuminates the stone walls and floods every room from floor to ceiling, the artificial lighting stages the tectonics of the stone and turns the house into a jewel that shines at night with its own light.
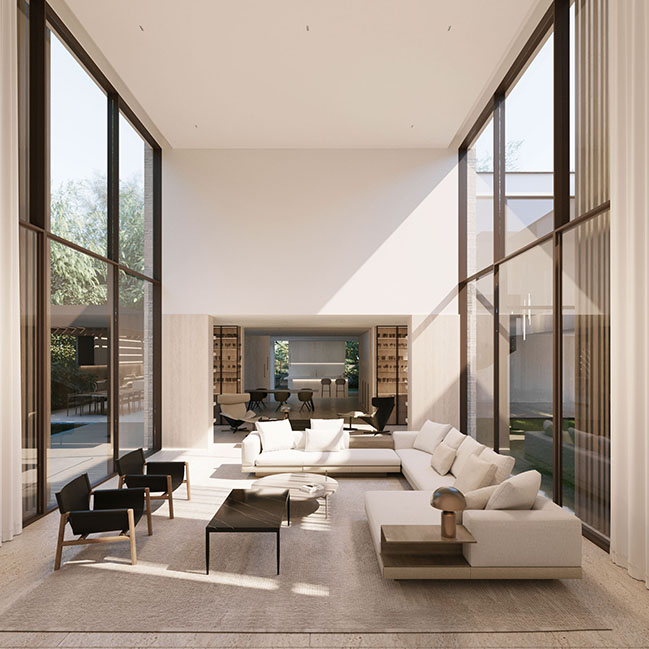
Architect: Ramón Esteve Estudio
Location: Tampico, Mexico
Year: 2024
Surface: 850 sqm
Colaborating Architects: Jacobo Mompó, Pau Raigal, Paco Olcina, Estefanía Pérez
Local Architect: Arturo Muela
Tecnical Architect: Emilio Pérez, Sergio Cremades
REE Collaborators: Tudi Soriano, Guido Bolognini
Project Manager: Adolfo Valdés
Illumination Project: Héctor Moreno
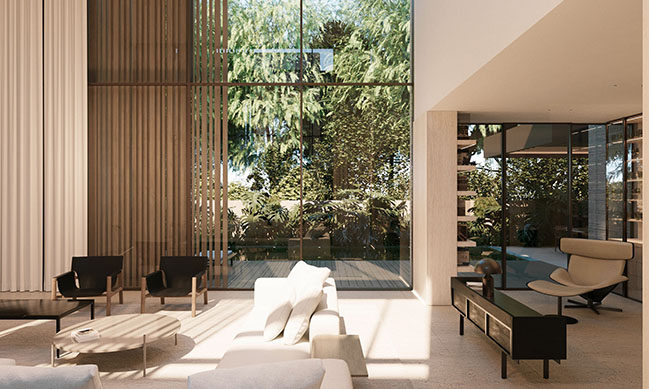
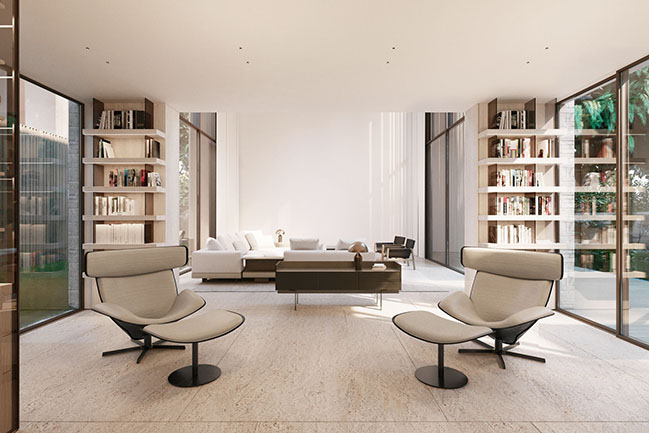
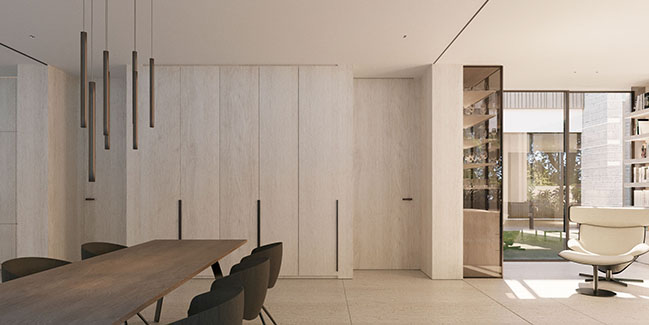
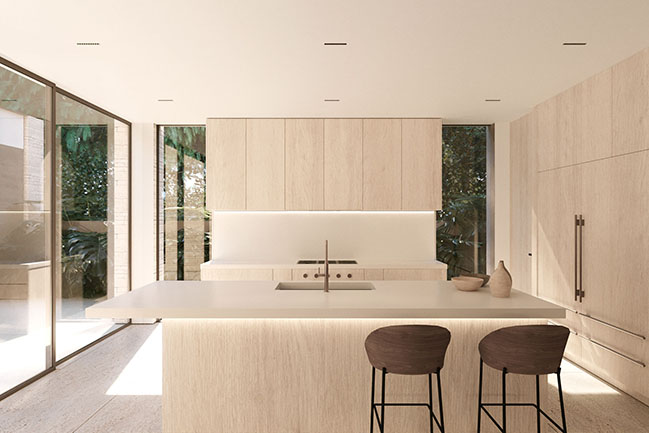
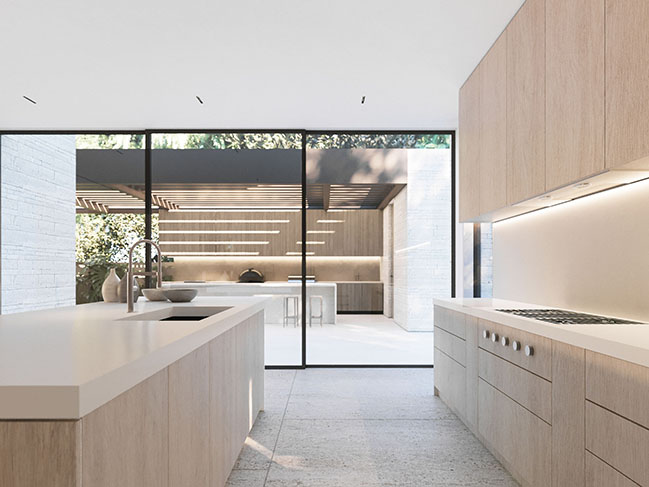
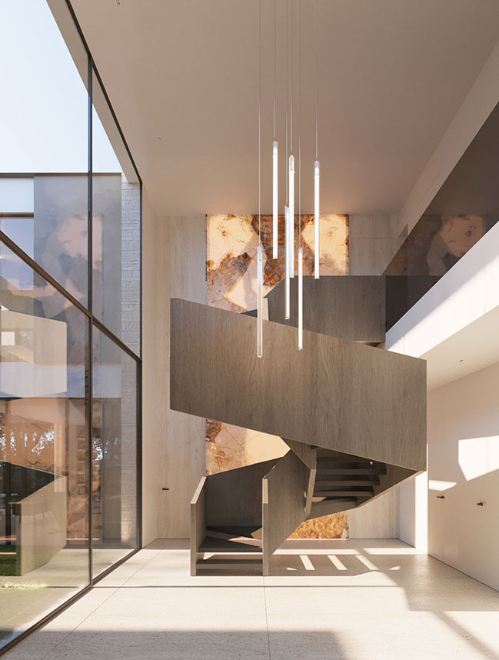
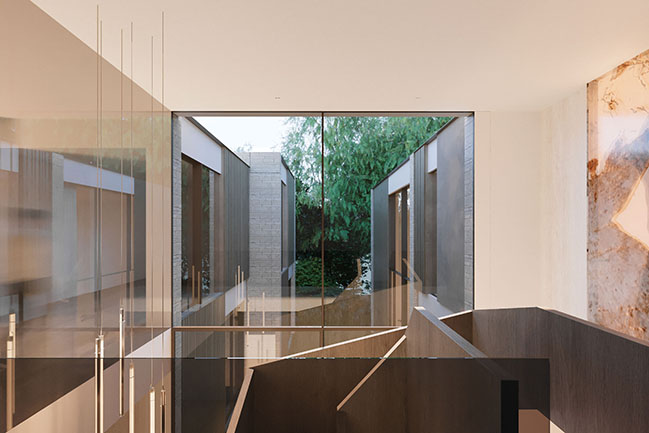
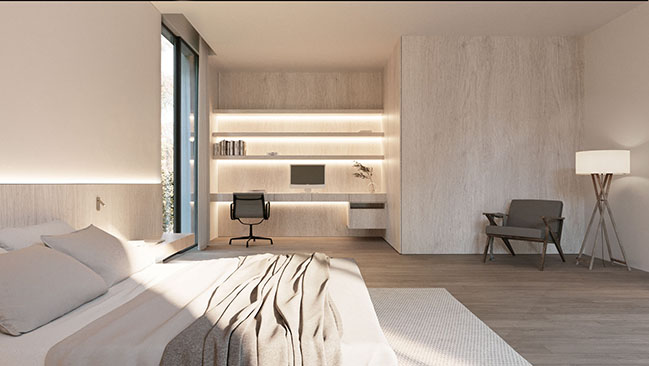
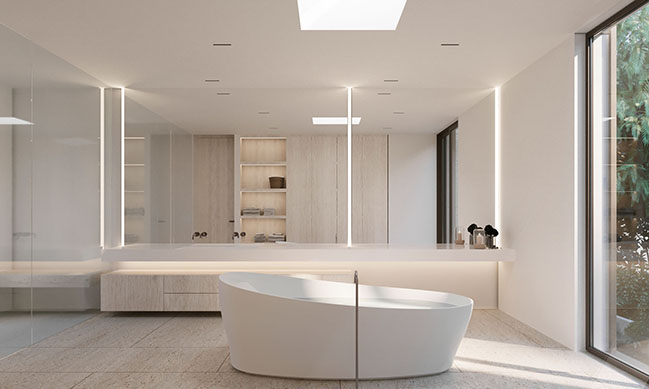
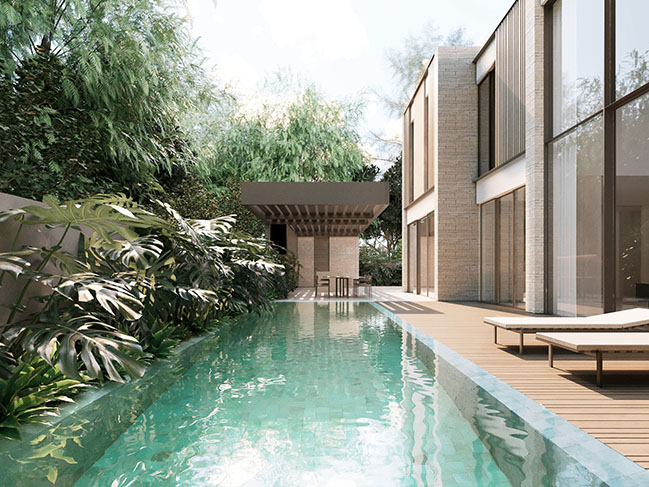
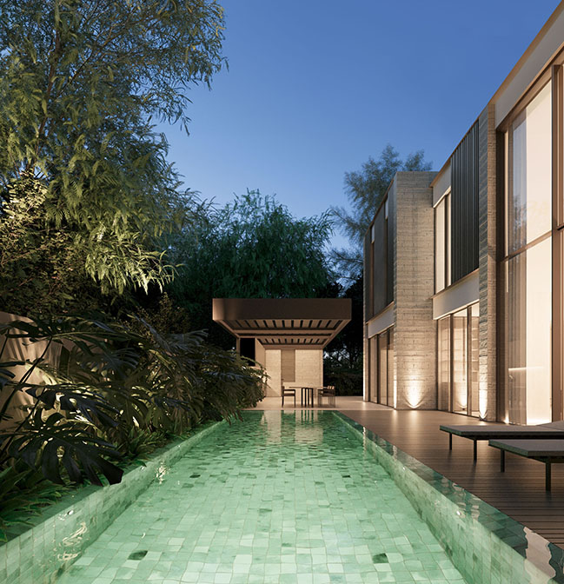
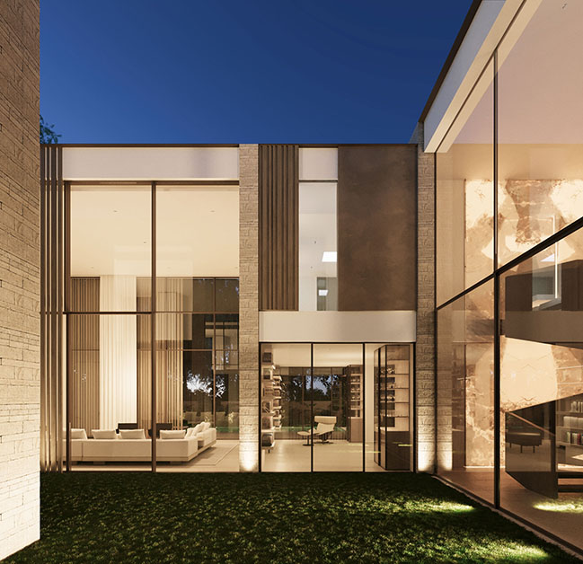
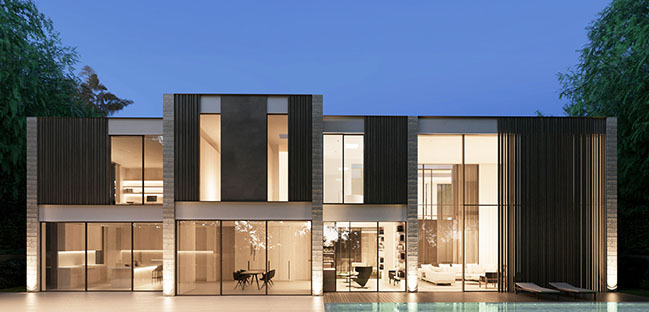
Tampico House by Ramón Esteve Estudio | A Patio in the Atlantic
05 / 14 / 2024 This house is located in private condo unit in the city of Tampico, on the east coast of Mexico. The plot required creating a landscape of its own and multiplying its perspectives so that the spaces can flow longitudinally...
You might also like:
