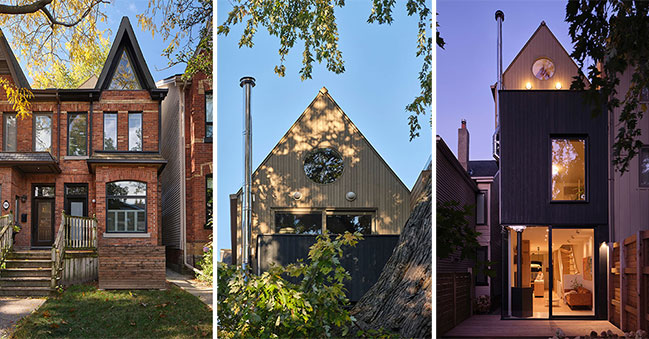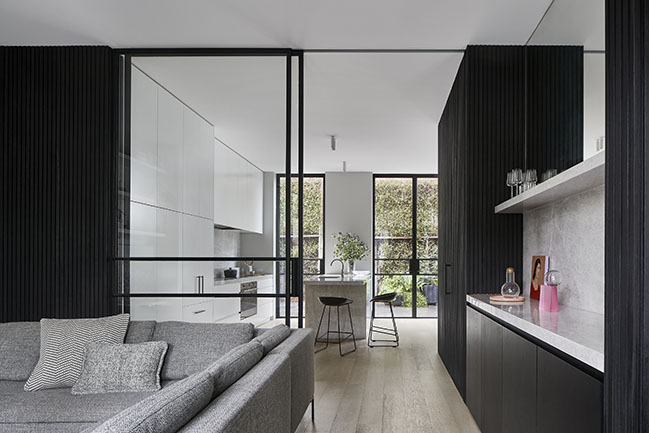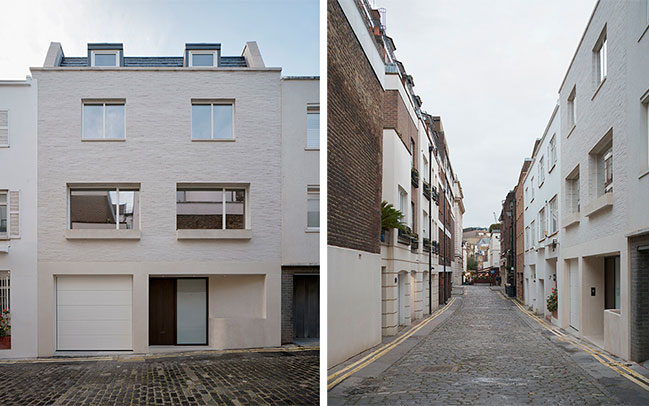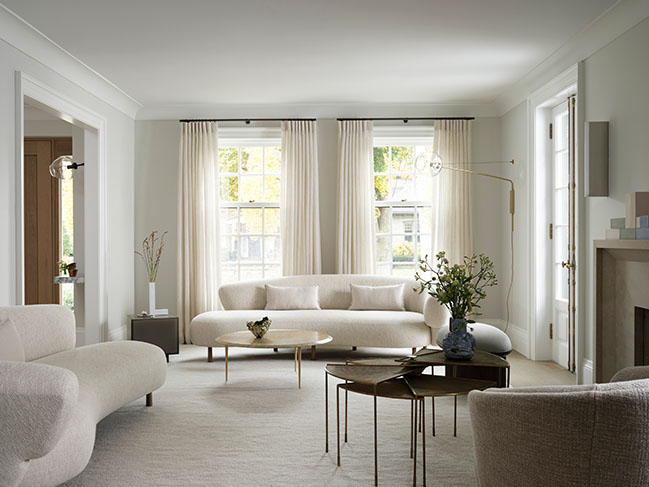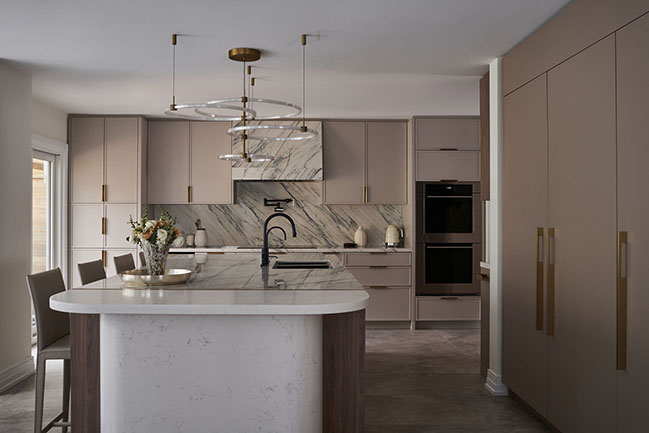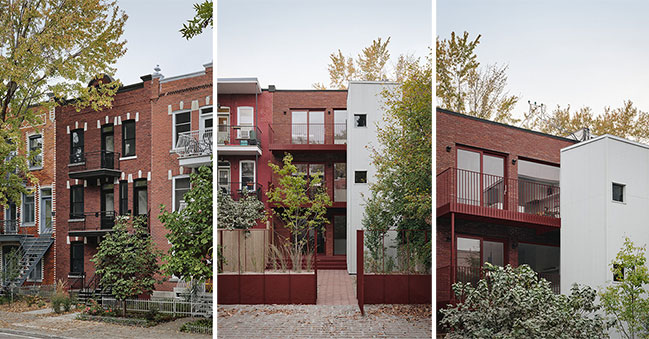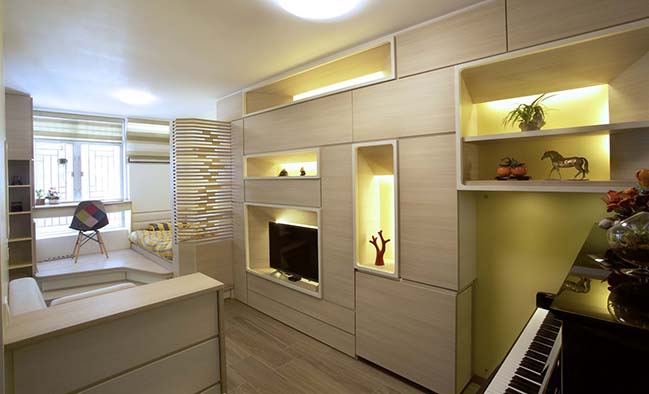09 / 13
2024
Located in the heart of the Plateau Mont-Royal district, the project consists of the renovation and expansion of a duplex dating from the 1920s...
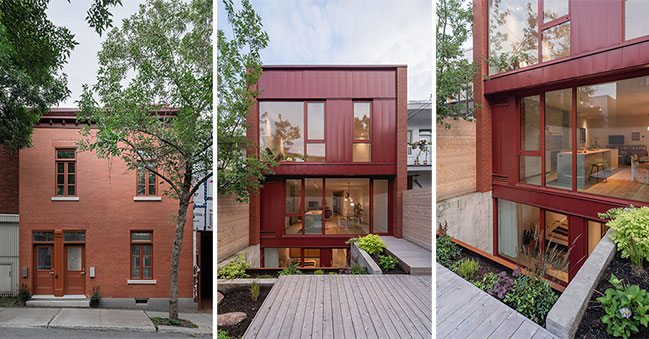
> Le Paquebot by _naturehumaine
> Le Louis-Hébert by _naturehumaine
From the architect: Our project nicknamed ''le Petit Merlot'' owes, among other things, its name to the neighborhood who hosts it, Le petit Laurier. With its lively shopping street, this neighborhood represents the typically Montreal way of life where relationships between neighbors are built around a good meal. Petit Merlot owes its name to this spirit of conviviality but also to its red clay brick cladding which characterizes the surrounding built environment.
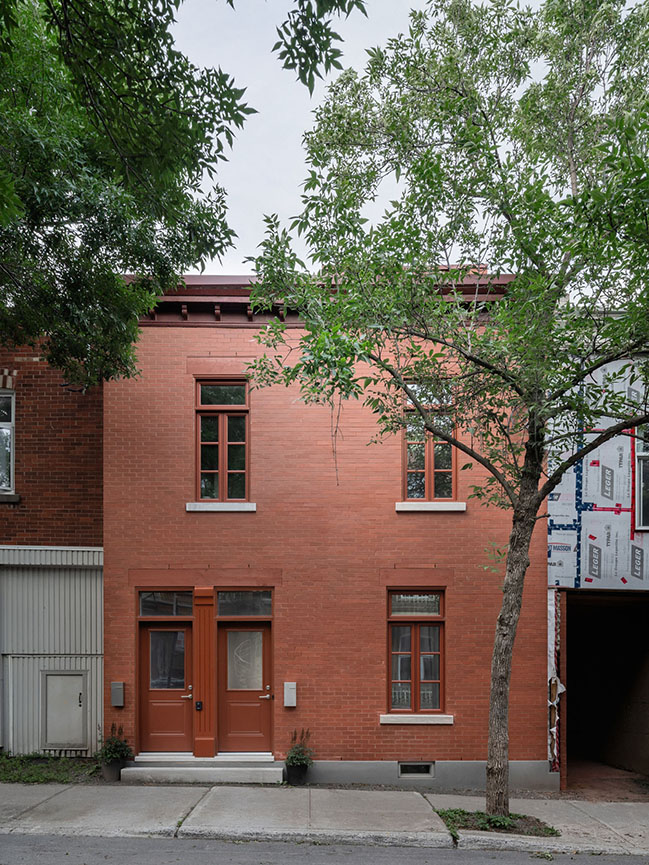
Built on a 1640 ft2 lot which does not benefit from a service alley, the duplex is built jointly with its 2 immediate neighbors. It follows the alignment of the neighboring facades at the foot of the sidewalk. The project is made up of 2 residential units stacked on top of each other with access to the rear courtyard via a porte-cochère. Limited by a maximum permitted height of 2 floors, the project has a mezzanine to expand the space of the upper unit.
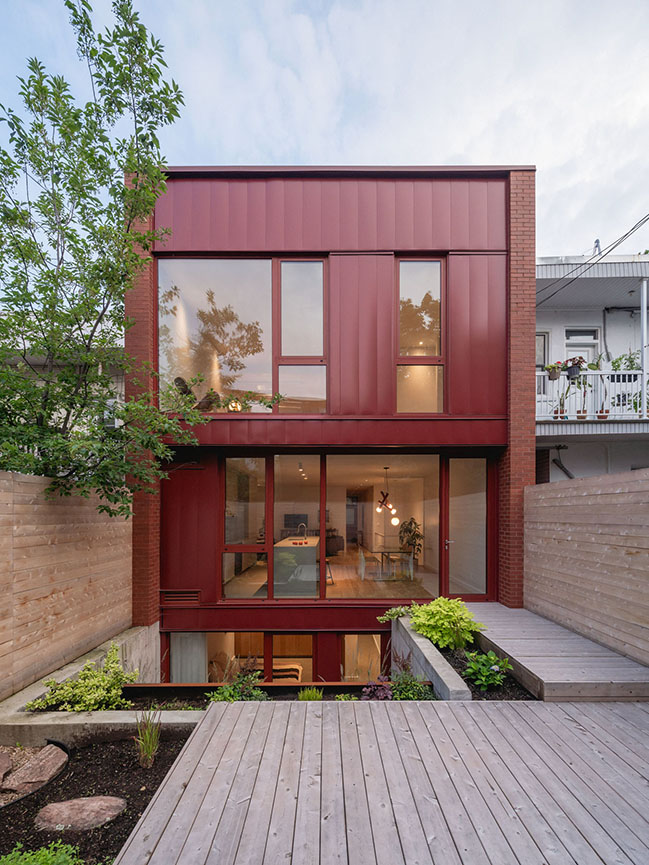
For the sake of heritage integration, a return to the original architectural characteristics was put forward for the front facade such as: the red clay brick in metric modular format on the facade, the red-painted hemlock lintels above the windows and the St-Marc stone spandrels under them. Other attributes from another time complete this typical “plateau façade”, including French windows with multiple panes as well as a right foot in molded wood between the entrance doors. The original molded wooden cornice was meticulously restored and repainted in merlot red.
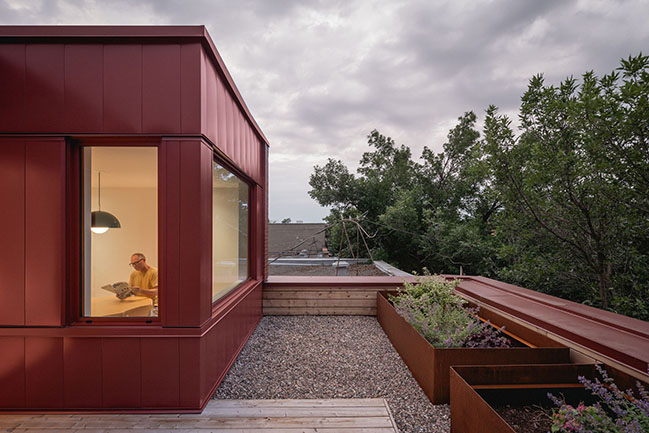
The 1420 sq. ft. lower dwelling unit is designed in unison with the backyard garden. Completely transparent, the rear facade is generously glazed to create visual continuity between the living spaces and the intimate exterior landscape. On the ground floor we find the living room, the dining room, the kitchen and the master bedroom. In the basement, an English courtyard with planted terraces is sculpted into the ground to amplify the entry of natural light into the office and the bedroom below.
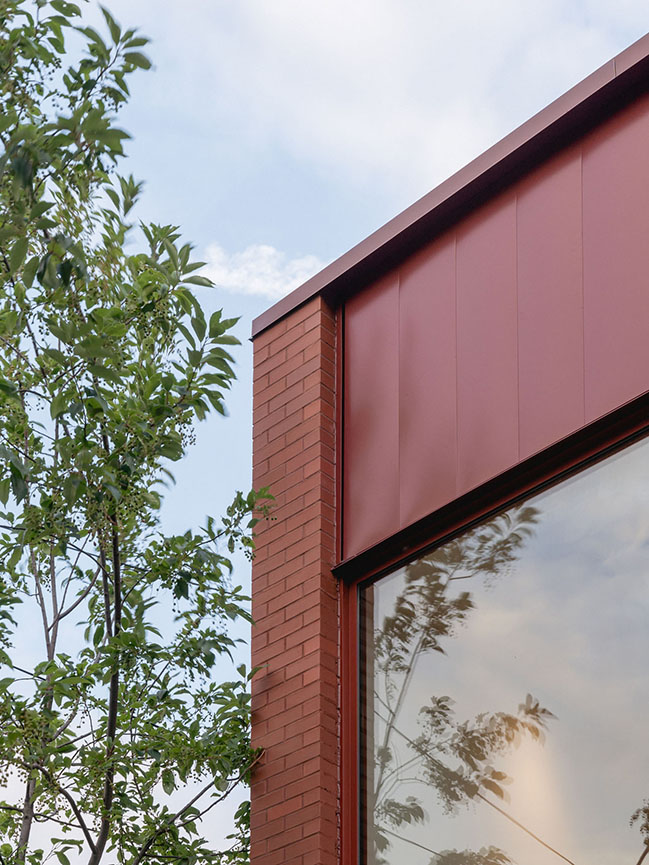
The upper living unit of 1634 ft2 is designed to take full advantage of the natural light coming from the south. The kitchen and dining room are located on the mezzanine level offering direct access to a wooden terrace punctuated with generous corten steel planting containers. The 2nd floor includes a living room, 2 bedrooms and a largely windowed office which overlooks the garden. A central wooden staircase clad in white-painted perforated steel amplifies and energizes the spatial quality of the accommodation.
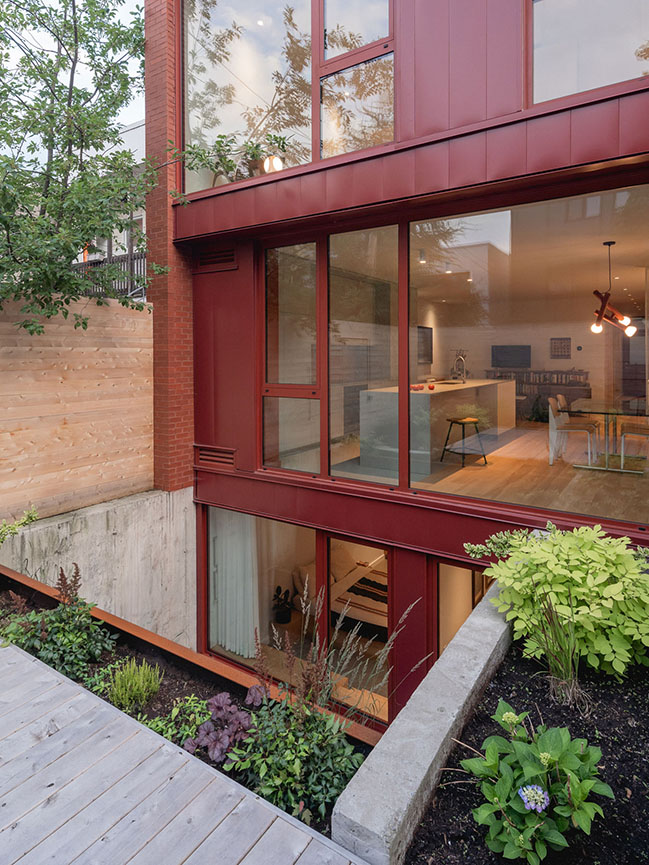
Unlike the heritage character of the front facade marked by limited fenestration, the rear facade of Petit Merlot is worked in transparency on 4 levels. Between two brick walls, large sections of glass are inserted, in a monochrome arrangement. The more abstract and contemporary treatment of this north-facing facade offers the living spaces a soft and enveloping brightness. To improve the spatial quality of the lower accommodation and to eliminate the effect of being embedded in the ground, a recess allows for floor-to-ceiling glazing in the bedroom and office. The result is a facade vibrant in color and articulated by the offset play of the generous glass surfaces.
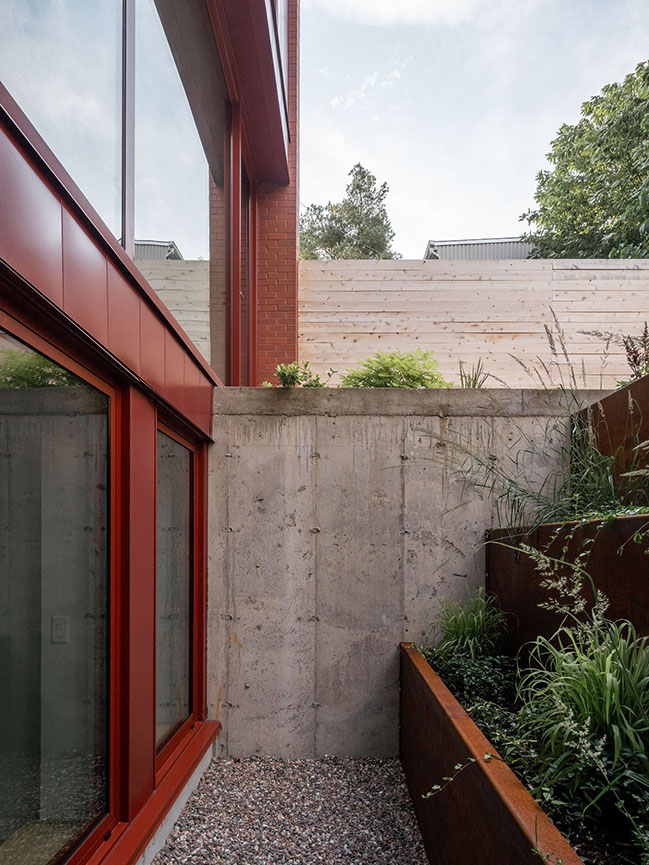
The choice of interior finishes is intended to be consistent with that of the exterior choices. The visual homogeneity of the project is in fact ensured by shades of red, through the various architectural elements. The theme of this color is present both in the choice of brick, window mullions, parapet flashings, painting of hemlock lintels and painted steel wall covering. In the same spirit, inside we find portions of walls and furniture painted red such as the library in the upper accommodation and lighting fixtures in the lower accommodation.
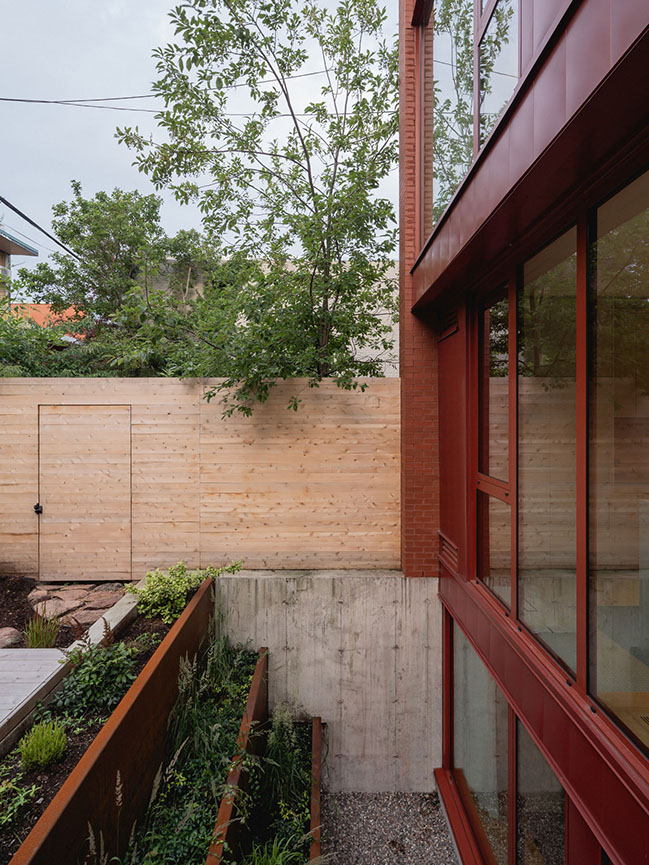
Finally, Le Petit Merlot is intended to be a project on the scale of its neighborhood which is inspired by the spirit of Le Petit Laurier and the architectural characteristics of its adjoining plexes. It offers an interface integrated into its heritage urban setting, while providing an updated living space, reflecting contemporary living habits.
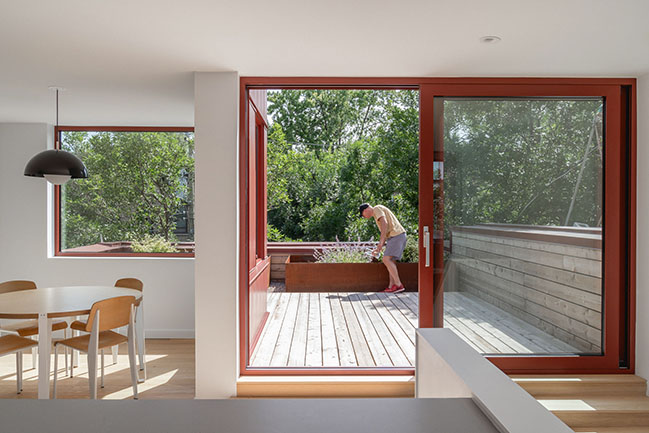
Architect: _naturehumaine
Location: Montréal (Plateau Mont-Royal), QC, Canada
Year: 2024
General Contractor: Construction Jim Farley / Le pierre Rénovation
Photography: Raphaël Thibodeau
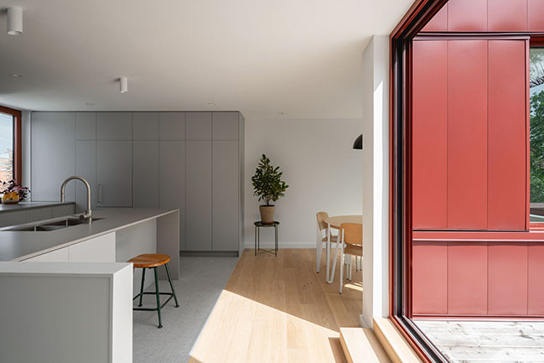
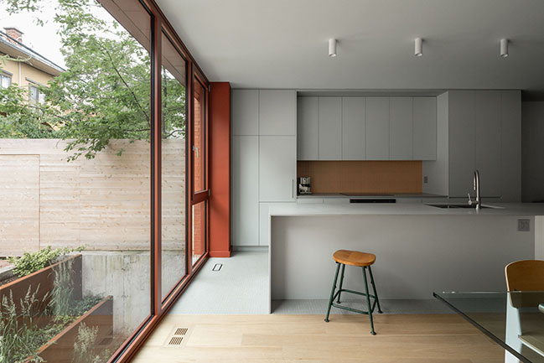
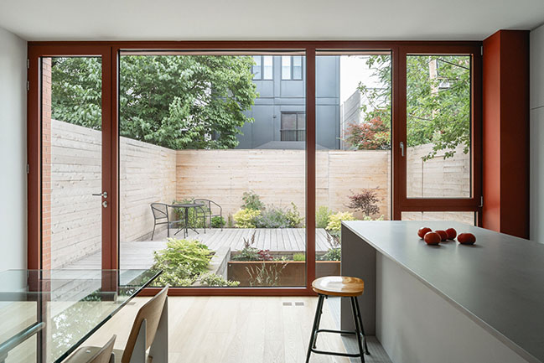
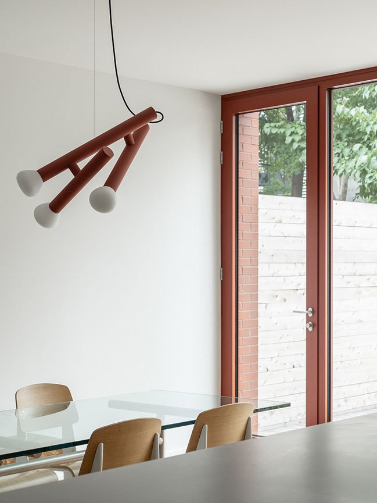
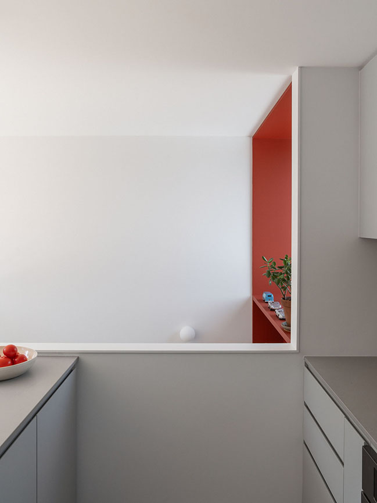
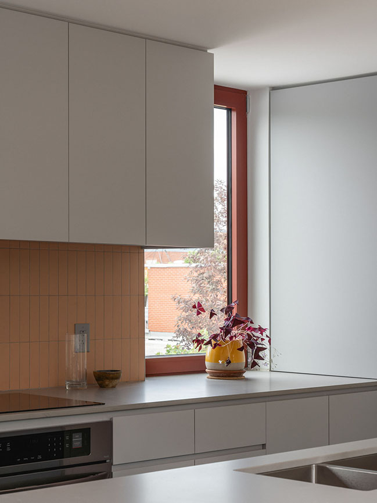
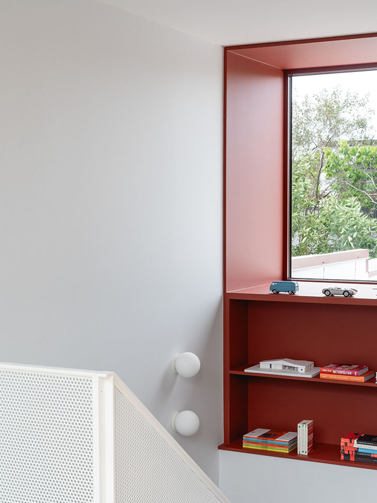
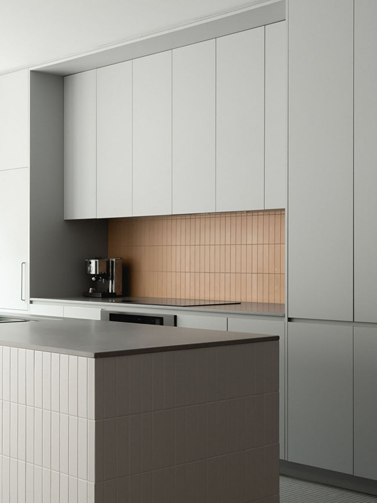
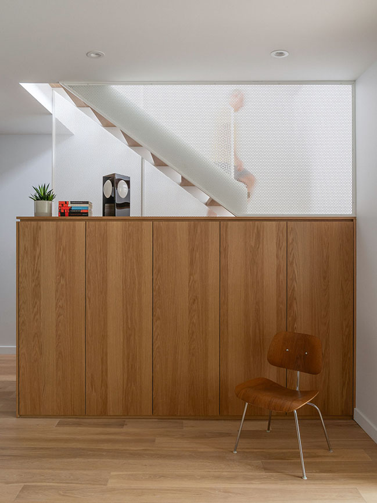
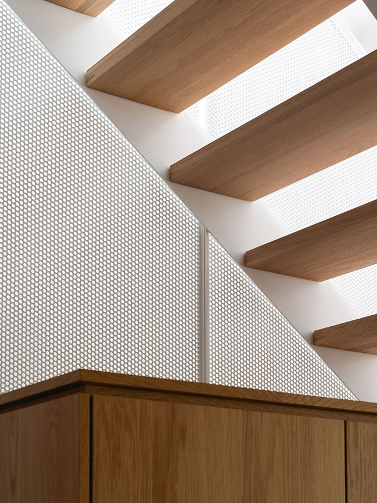
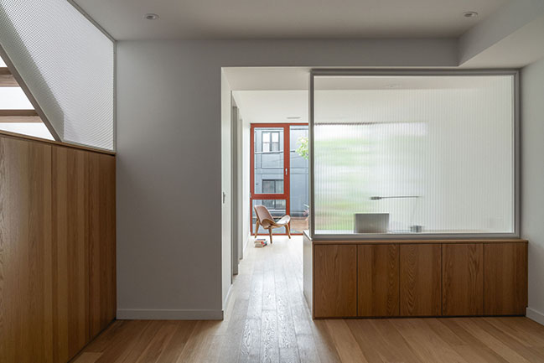
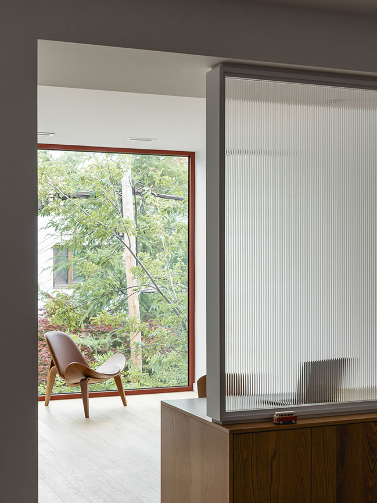
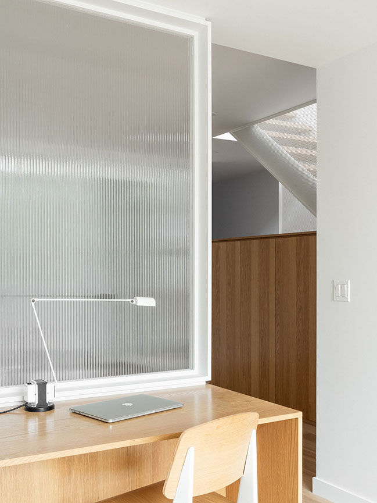
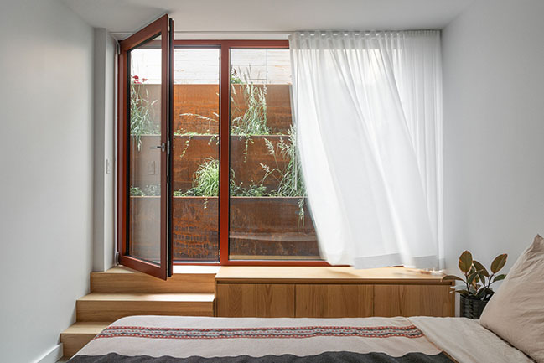
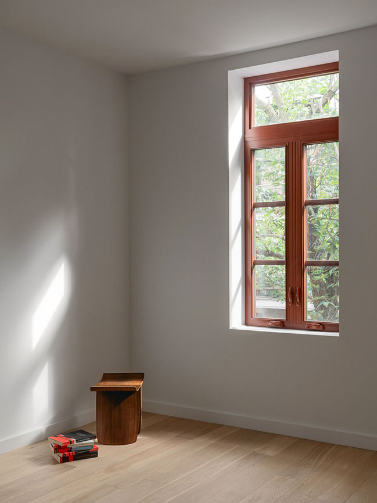
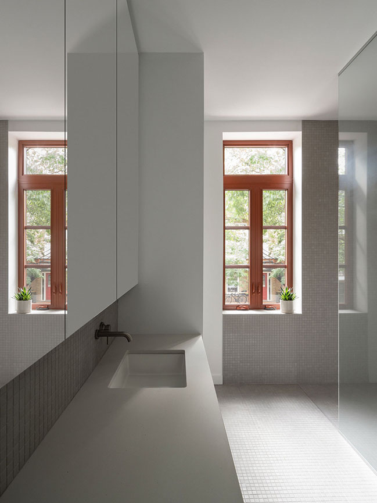
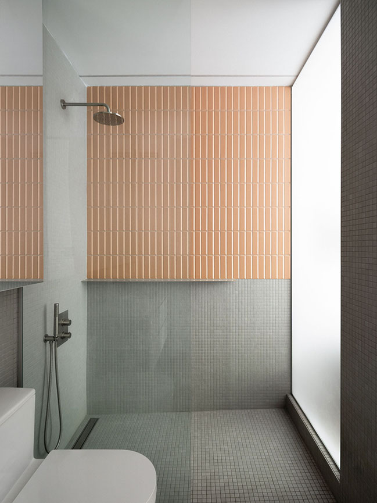
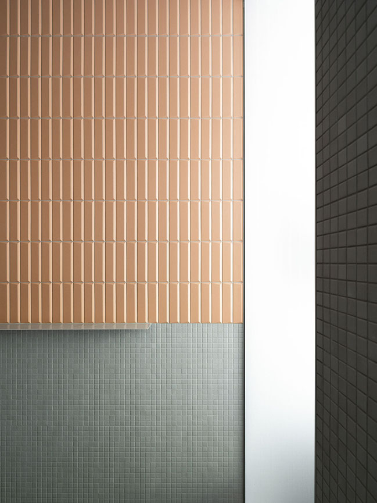
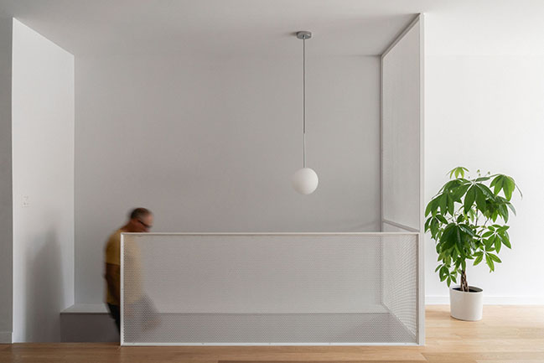
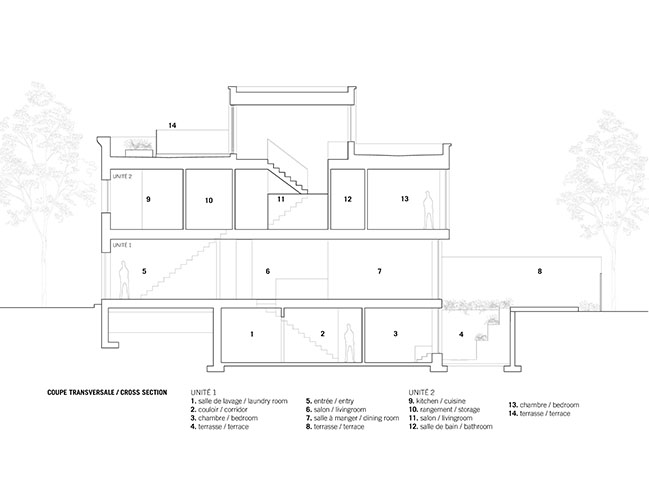
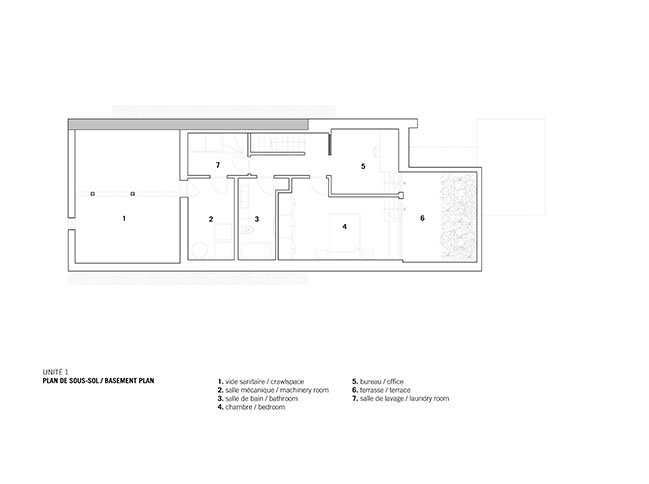
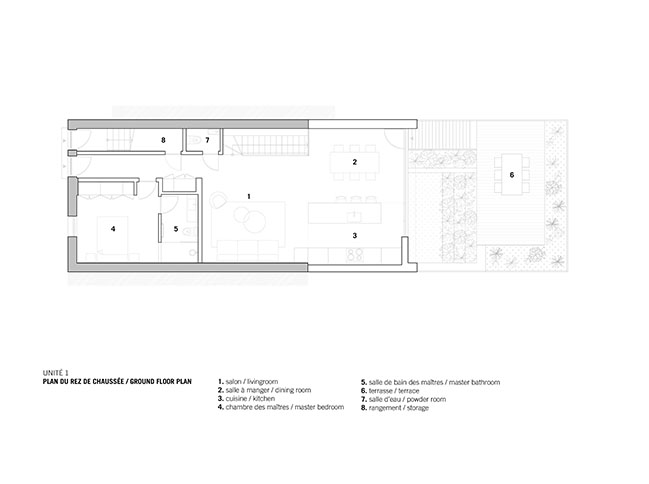
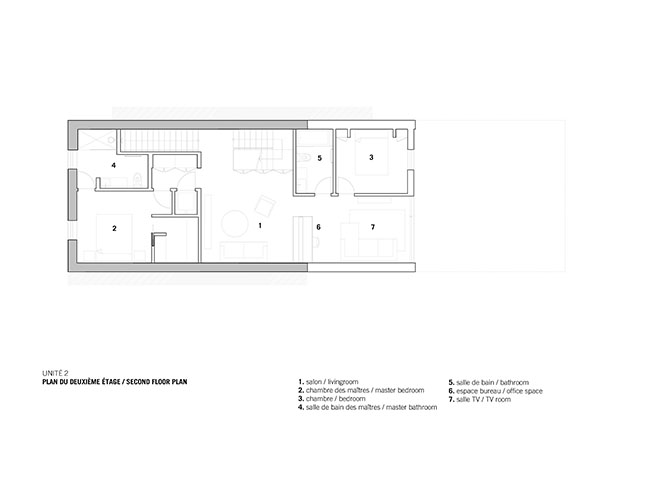
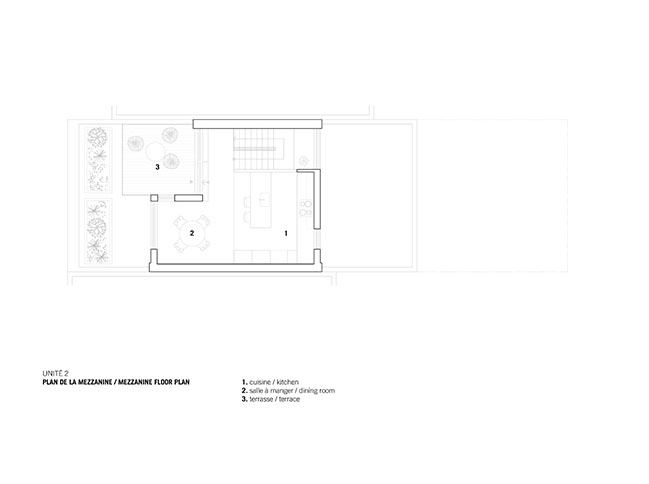
Le Petit Merlot by _naturehumaine | A Stunning Renovation and Expansion of a 1920s Duplex in Plateau Mont-Royal
09 / 13 / 2024 Located in the heart of the Plateau Mont-Royal district, the project consists of the renovation and expansion of a duplex dating from the 1920s...
You might also like:
Recommended post: Tiny apartment 324 square feet in Hong Kong by Sim-Plex
