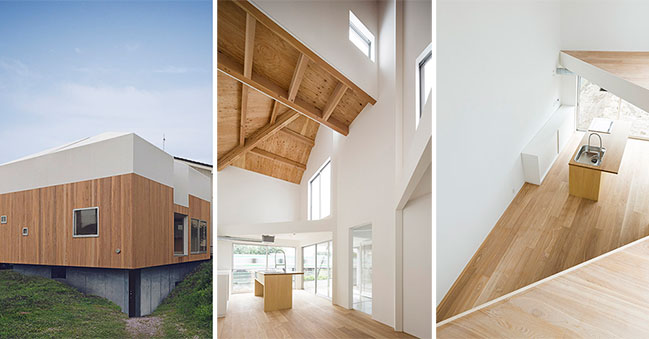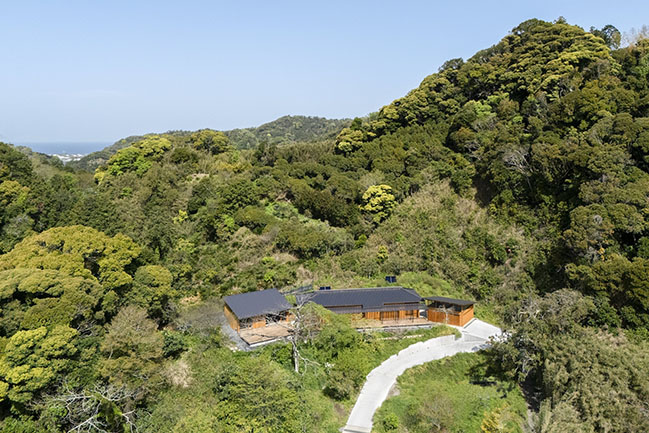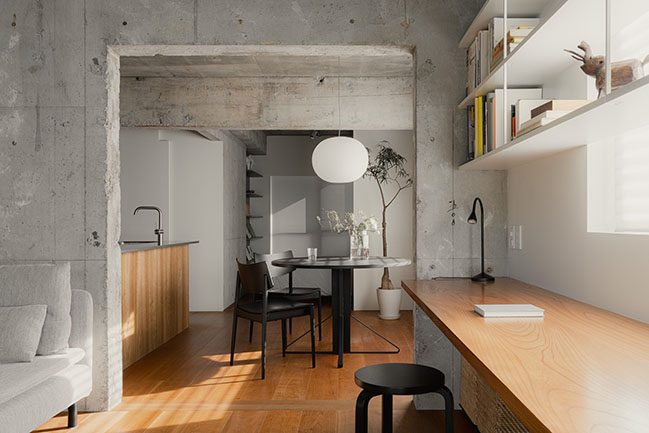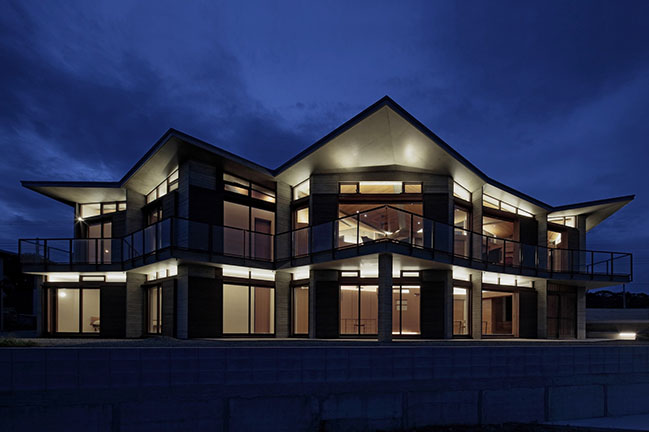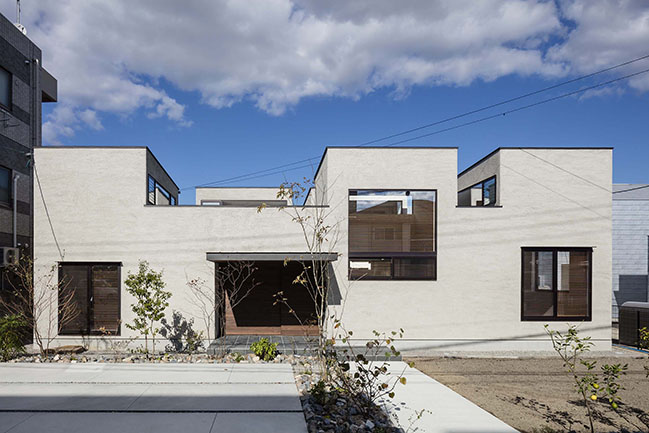10 / 17
2024
Kumagaya House by HIROO OKUBO / CHOP+ARCHI
The nuclear family structure, which the anthropologist George Murdock argued was universal, has been the predominant family structure in Japan since the postwar period...
09 / 24
2024
Villa B by teamSTAR | Sanctuary in Harmony with Nature
Villa B is a tranquil retreat tucked away in the mountains, where the stillness is broken only by the warbling of birds...
09 / 20
2024
House in Hakusan by KENTA HIRAYAMA ARCHITECT & ASSOCIATES
This project is a renovation of a condominium unit with an area of approximately 57 square meters located in central Tokyo, Japan...
01 / 11
2024
I House In Shibuya by Moriyoshi Naotake Atelier
Securing a comfortable space for the family and a space for hospitality for visitors, and a home that is bright all day long while ensuring privacy...
12 / 29
2023
Villa A by teamSTAR
The villa-named for its location on Akiya Beach—commands a breathtaking view of the Pacific Ocean near the town of Hayama, the birthplace of Japanese yachting culture...
06 / 02
2023
Villa MKZ by Takeshi Hirobe Architects
By necessity, the detached building housing a two-car garage and guest room is situated on the east side, where the elevation gap is smallest, but the client requested that the main house weave around the difficult site conditions...
03 / 07
2023
Vacation house for a car-loving client by Hitoshi Saruta / CUBO design architect
Spending time with cars is the concept behind this vacation house intended as a fun retreat for a car-loving client and friends...
12 / 16
2022
DOMA House by KiKi ARCHi and TAKiBI
DOMA is a space form in traditional Japanese architecture. It is usually connected to the outdoor part of the house and is lower than the rest of the interior space
02 / 23
2022
House F by Masahiko Fujimori architect office
This project started with a couple who wanted to rebuild their old residence, which they had lived over 70 years...
