12 / 22
2021
> Tree House By ST Design Studio
> KOA Apartment By Marty Chou Architecture
From the architect: Within a newly developed area of Taipei City, ever more concrete jungles are created in the neighborhood. Residential towers built right next to each other lead to certain discomfort for flat owners. We aimed to bring craftsmanship and carefully executed interventions to tackle this issue for an airy and refreshing atmosphere with desired natural lighting quality and improvement of ventilation as well as optimized layout of private and shared spaces for the family members.
The apartment has continuous window openings on Southwest side of the building. We proposed to create a corridor instead of series of rooms along those openings to introduce natural light and ventilation for better comfort, health and mood. In response to the awkwardness through series of windows adjacent to the neighbor building while keeping the mentioned benefits, we installed custom-made louvers with groove patterns in various orientations lacquered in an uplifting yellow to improve privacy while giving the flat a fresh look on both interior and exterior. The result is rather pleasing than using curtains or films for its versatility. One can slide and play with pattern overlap to create different illuminating quality.
The corridor connects living room, a teenager’s bedroom and a bathroom with an open balcony. We planted lush greens for little gardening to be viewed and accessed from the corridor or bathroom, which gives a pleasant bathing experience. The 125 sq apartment has one master suite on the other side of the living room as well as a quaint study with custom-made steel shelves and lacquered cherry wood desktops. An open kitchen with a working balcony full of lush trees gives a lively depth in contrast to an enclosed kitchen layout before renovation.
Each bathroom carries unique design. The ensuite bathroom features Carrara marble mosaics and trims which along with Nickel plated hardware for an exquisite modern luxury. The other one features a circular plan in which we resurfaced it with custom-made green hue fireclay tiles. Dark metallic finish hardware and CNC milled sink-integrated countertop and glossy kaki green lacquered cabinets together characterize a quaint and elegant space for an elevated daily washroom experience.
We rendered the interior for a soothing and elegant fashion. Wide plank Douglas-fir flooring with natural finish gives a warm texture and extends the visual continuity through the flat. Raw rattan screens as a reinterpreted traditional local craftmanship on master suite doors and wardrobe doors further emphasize the natural interior ambience which gives natural vibes and calms the anxious souls often found in urban dwellers.
Architect: Phoebe Says Wow Architects
Location: Neihu District, Taiwan
Year: 2021
Project size: 125 sqm
Photography: Hey!Cheese
YOU MAY ALSO LIKE: Inaction By AworkDesign.Studio
Louver Flat by Phoebe Says Wow Architects
12 / 22 / 2021 The architects aimed to bring craftsmanship and carefully executed interventions to tackle this issue for an airy and refreshing atmosphere with desired natural lighting quality and improvement of ventilation...You might also like:
Recommended post: House Sunflower by Gao Architects
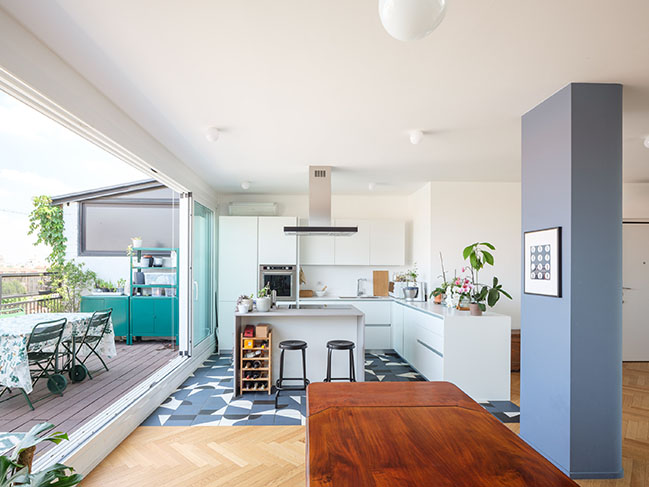
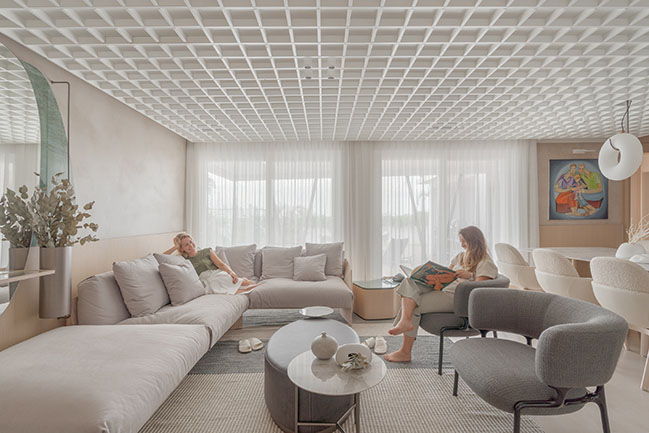
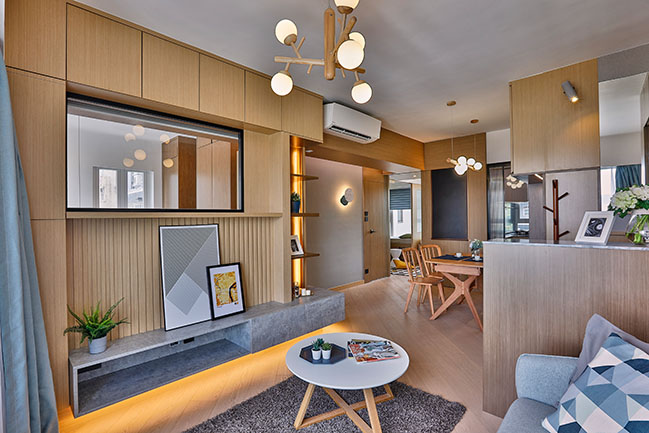
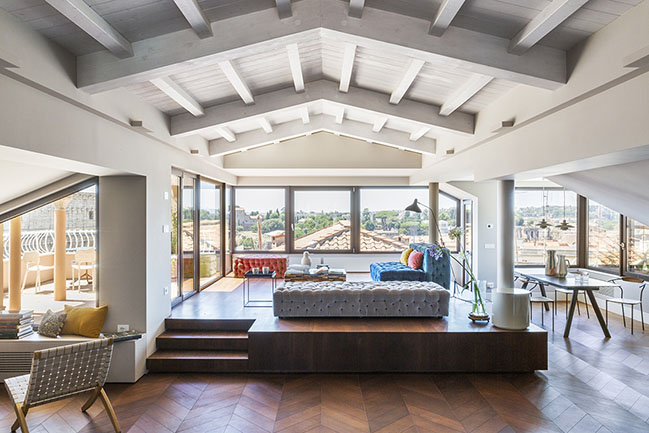
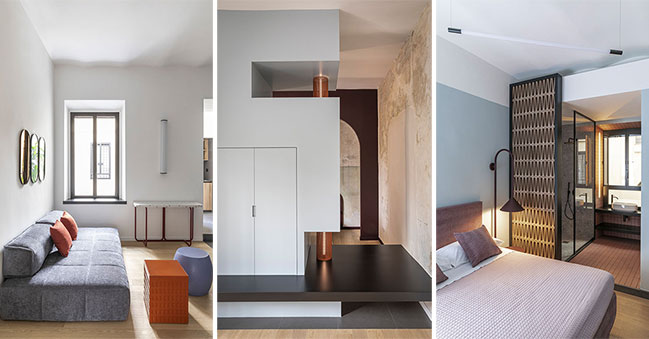
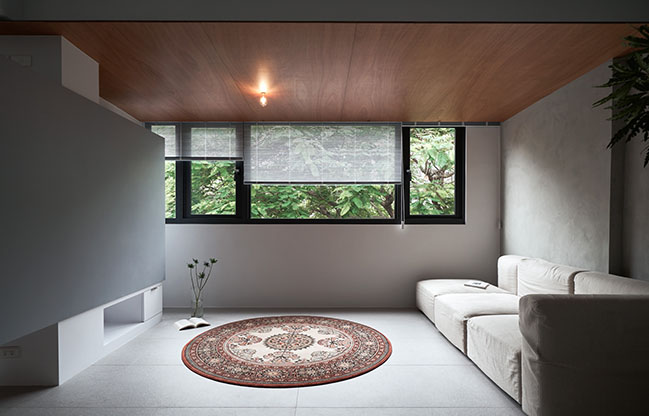
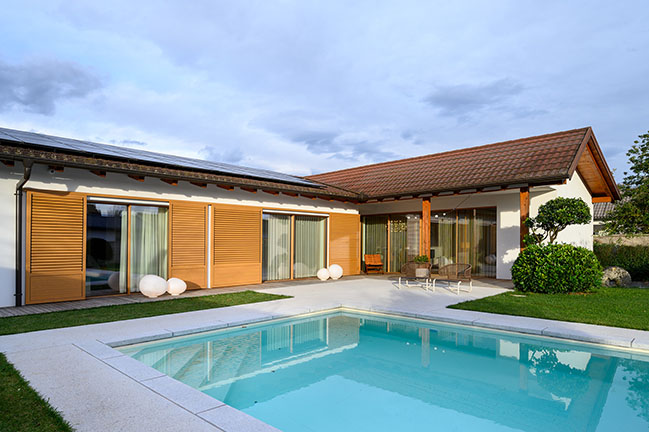









![Modern apartment design by PLASTE[R]LINA](http://88designbox.com/upload/_thumbs/Images/2015/11/19/modern-apartment-furniture-08.jpg)



