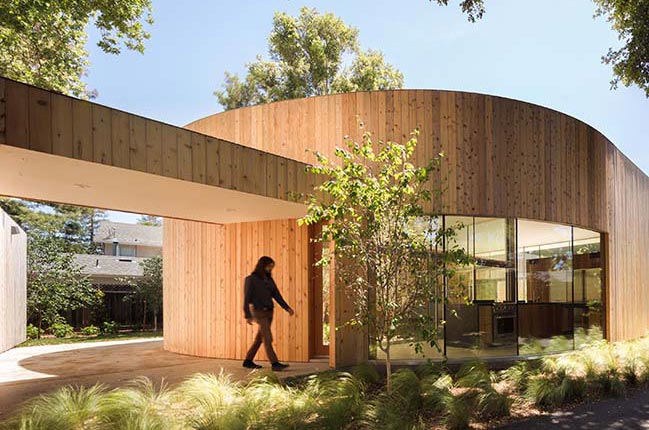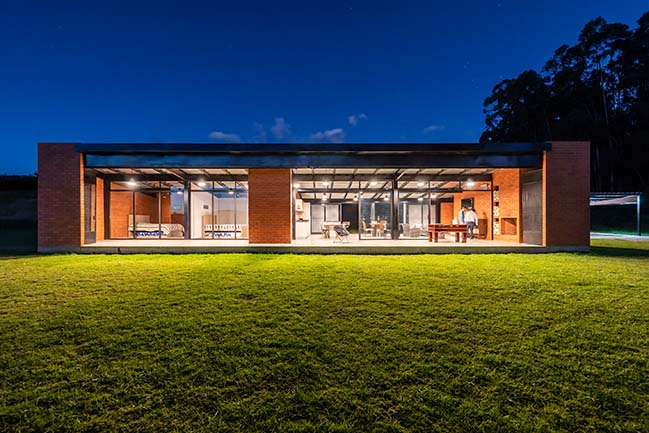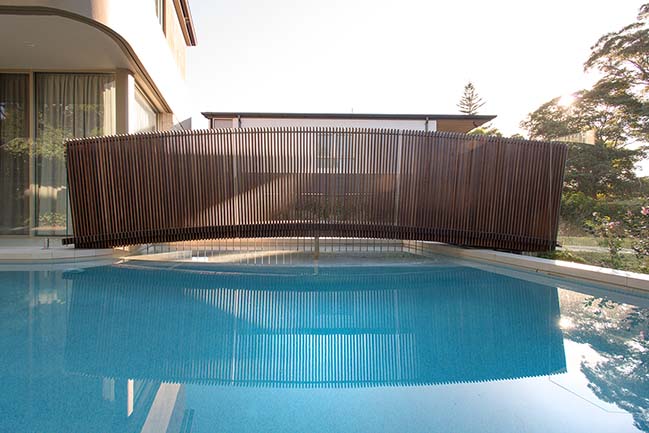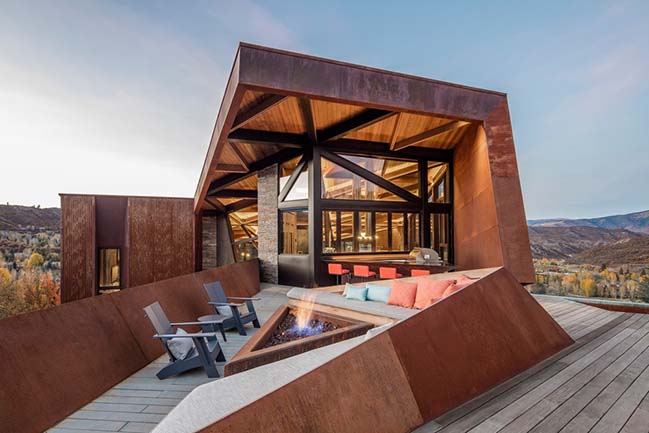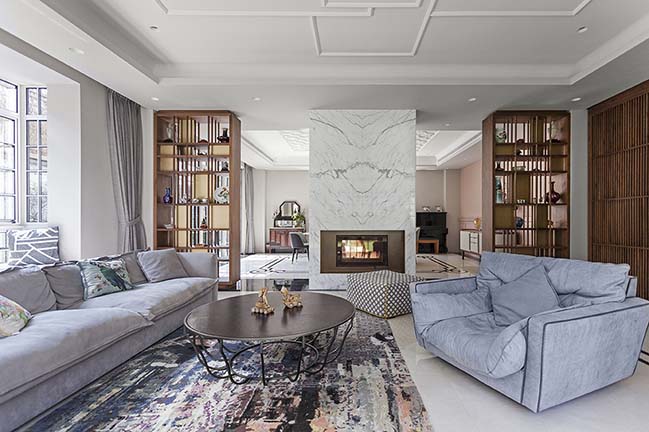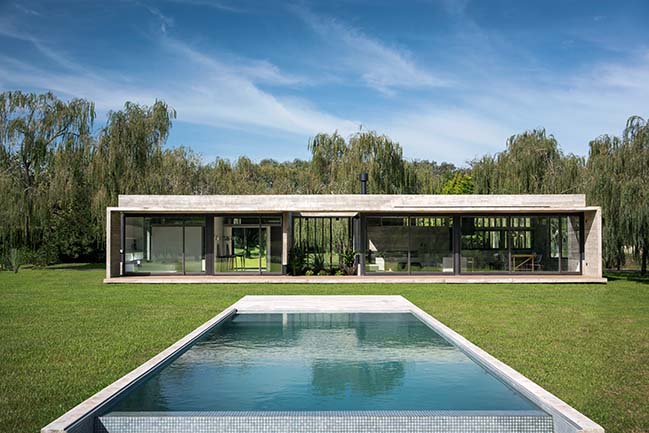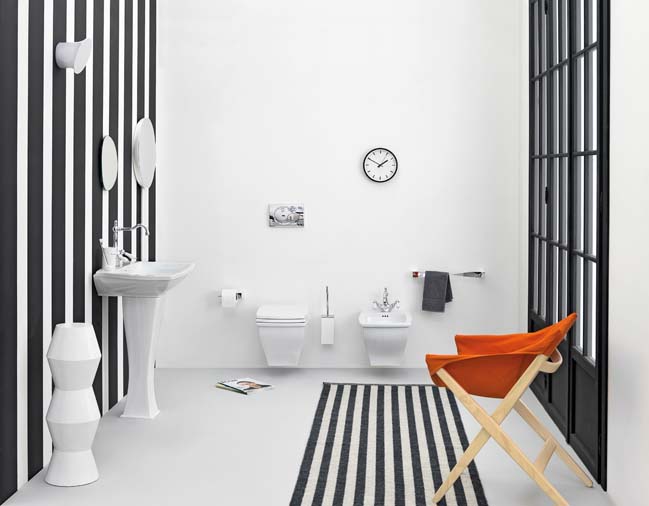11 / 11
2018
Located in the village of Puy-Sainte-Réparade, MaisonP nestles in a cosy space boasting dense vegetation on a hillside parcel offering a panoramic view over the Alps.
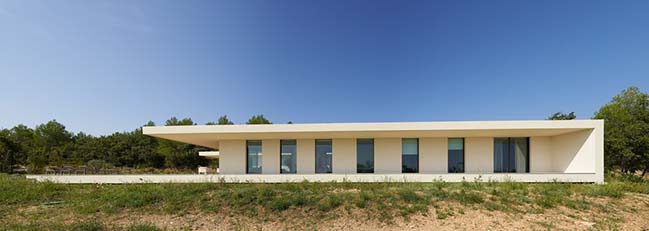
Architect: PietriArchitectes
Location: Le Puy-Sainte-Réparade, France
Year: 2017
GFA: 296 m2
Inspection Engineers: Apave Sud Europe
Structural Engineering Consultants: OGC
Photography: Philippe Biolatto

From the architect: The simple volumes of the house were designed to marry with the orientation of the land. Changes to the natural slope of the hill are thus kept to a minimum and its wild character preserved. The project is composed of two distinct parts: the main house and a dry-stone outbuilding.
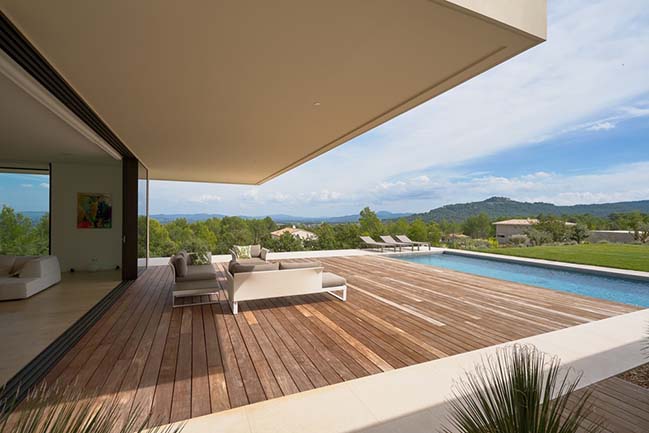
The house, with a floor area of 296 sq m, is built on one and the same level but divided into several units. The ground floor comprises three separate same height volumes: the 74 sq m. garage, the entrance/kitchen area and the bedroom/living room area, the latter containing 4 bedrooms including the master bedroom. The outbuilding, with a floor area of 95 sq m, is slightly higher than the house, and lies on the north-west part of the land.
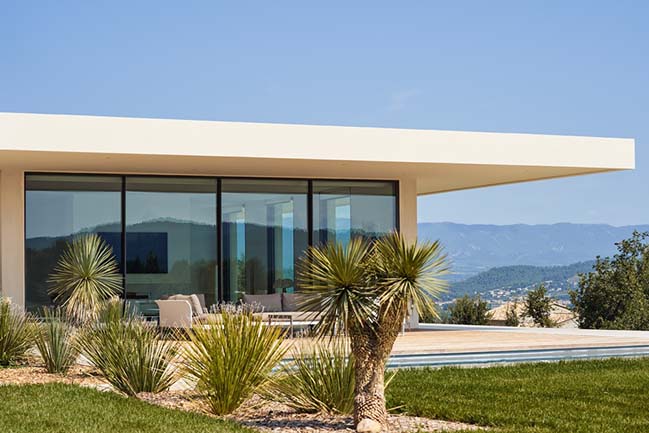
The project is divided into two, along a plant-lined canal, transparency enhancing its perspective along the full length of the house. The entry proceeds around a pond. MaisonP is not a monolith but an architectural composition, structured around empty spaces, in reminiscence of the bioclimatic architecture of Provence.
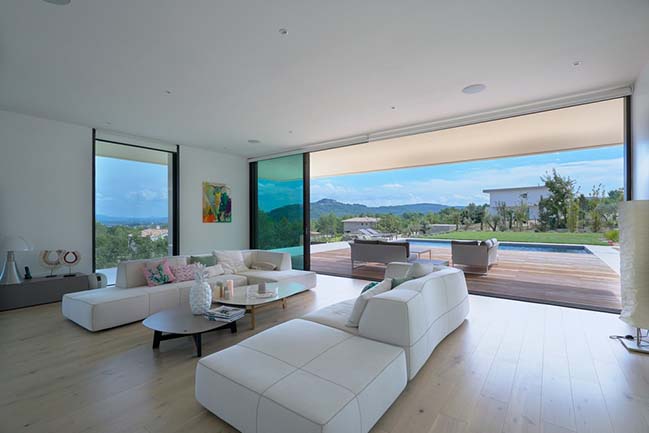
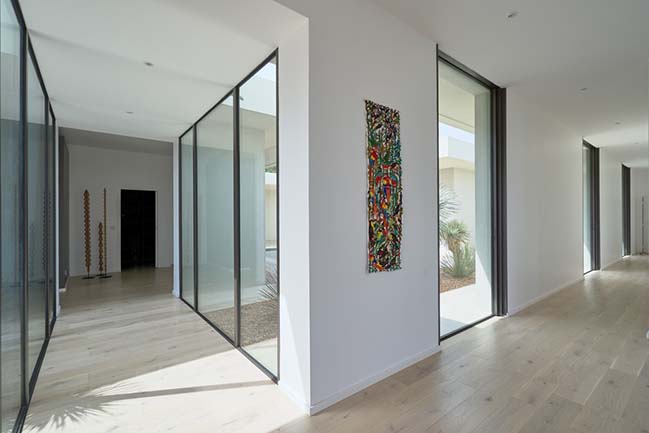
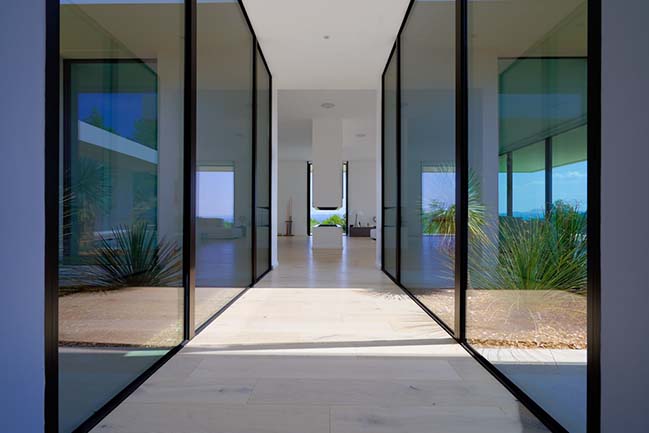
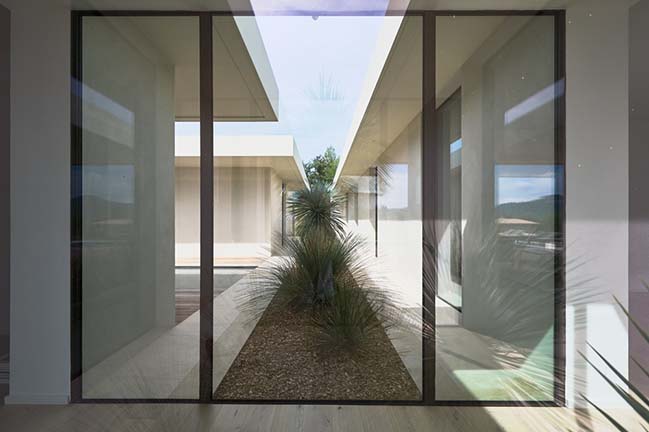
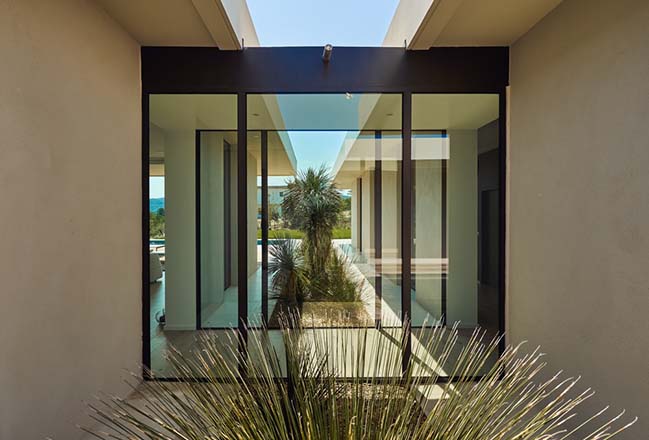
> YOU MAY ALSO LIKE: Les Cabanes du Lac by PietriArchitectes
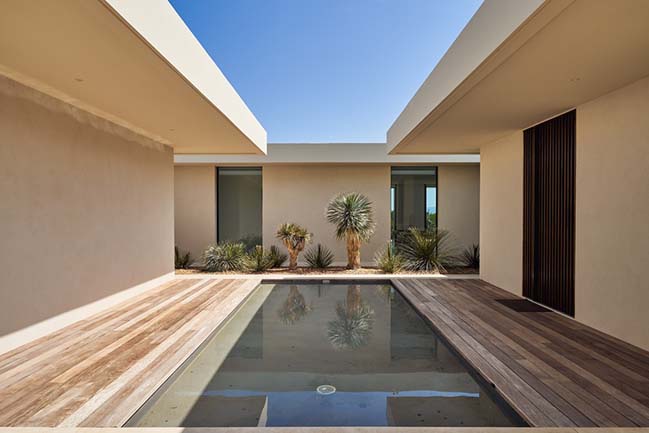
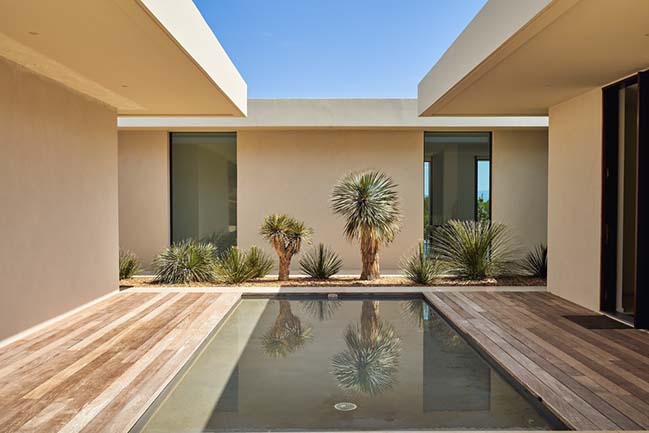
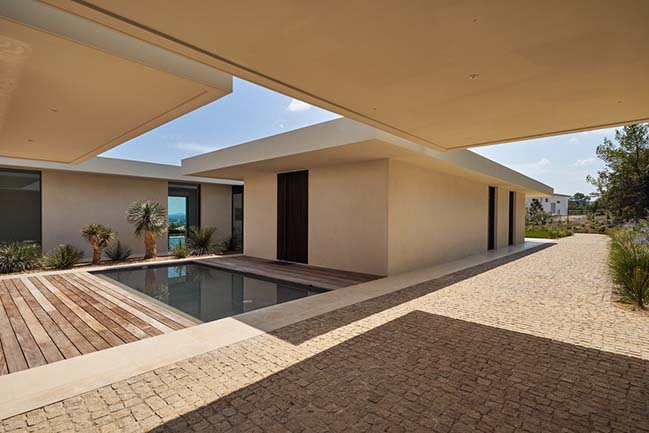
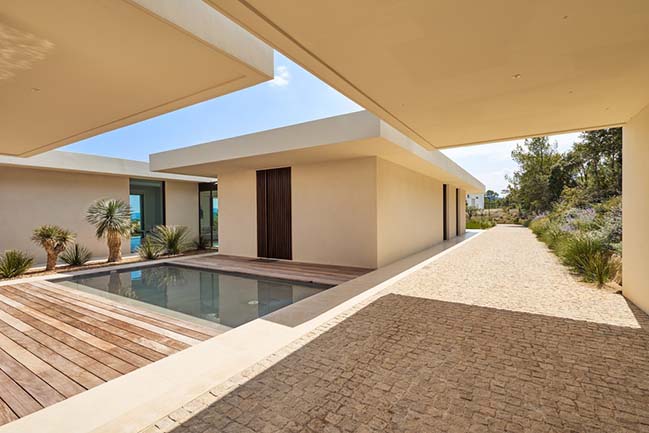
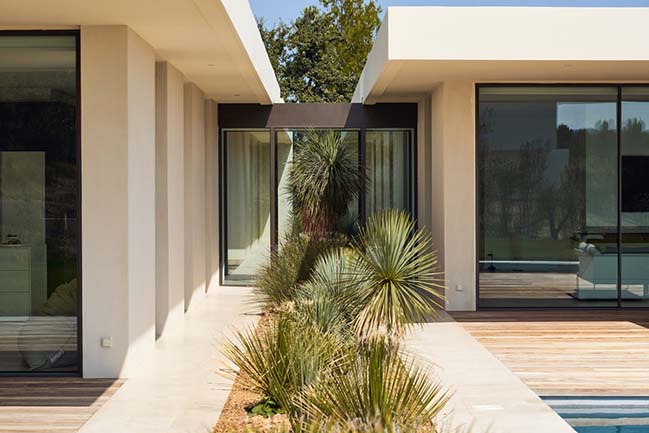
> YOU MAY ALSO LIKE: La Crique Project by PietriArchitectes
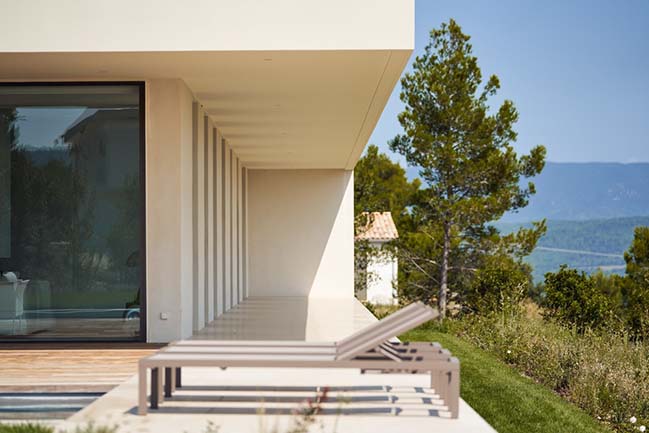
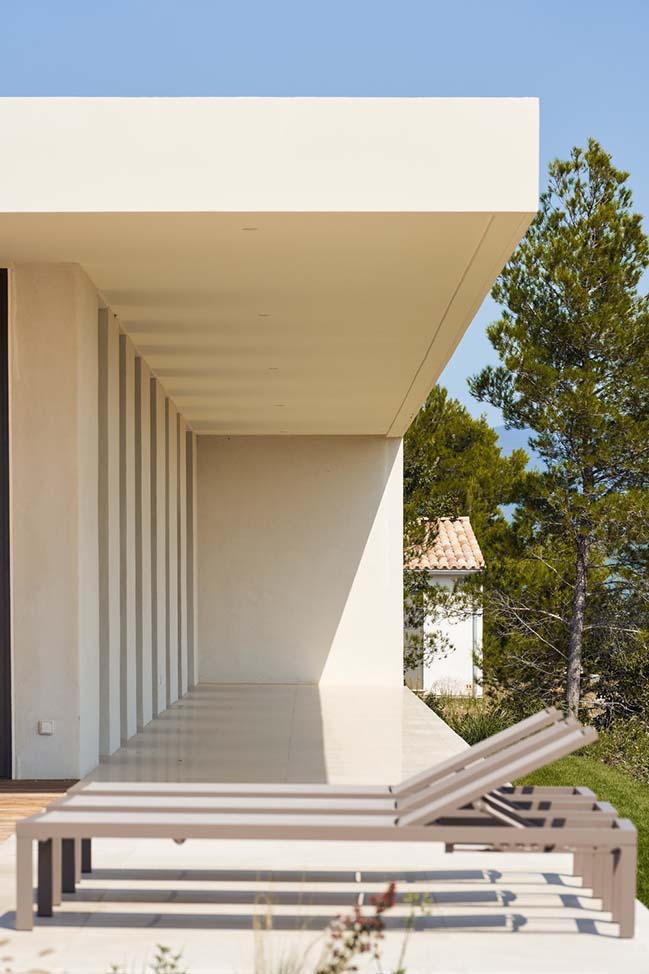
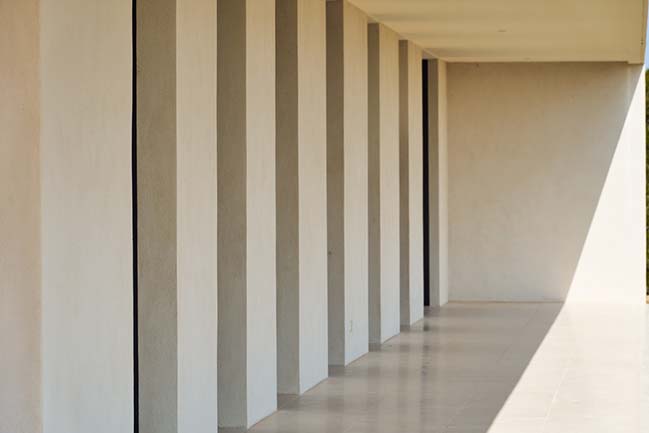
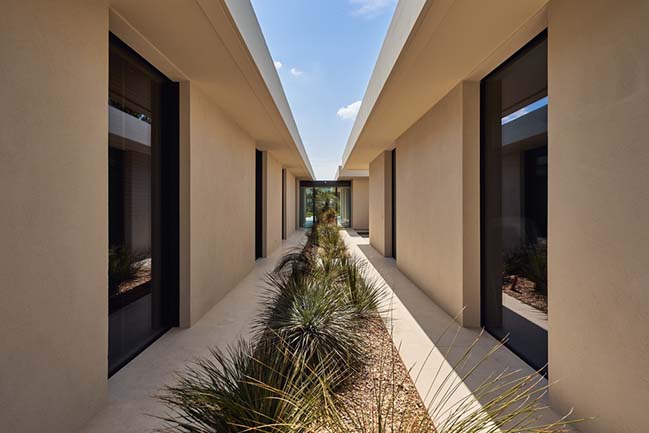
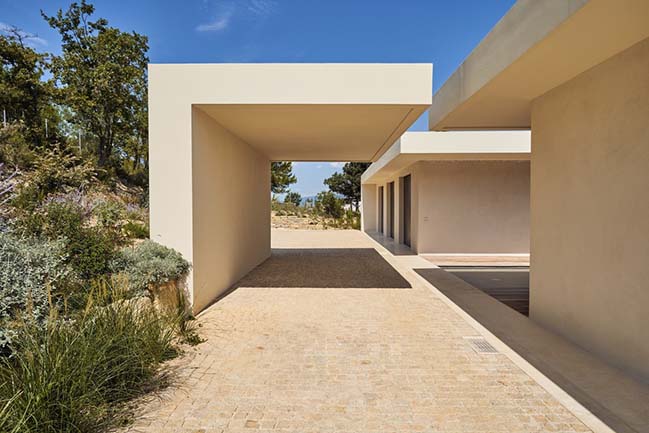
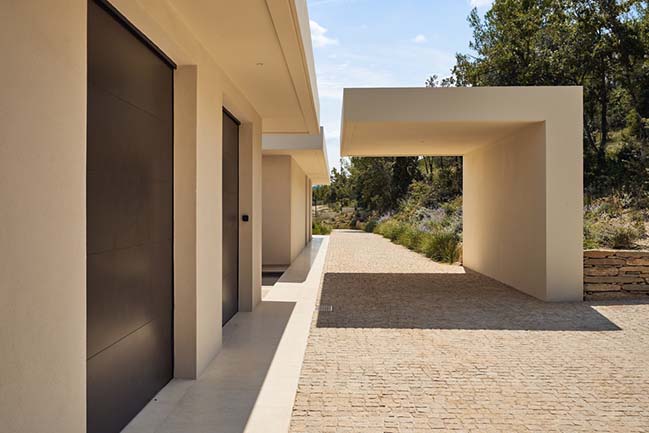
MaisonP Residence by PietriArchitectes
11 / 11 / 2018 Located in the village of Puy-Sainte-Réparade, MaisonP nestles in a cosy space boasting dense vegetation on a hillside parcel offering a panoramic view over the Alps
You might also like:
Recommended post: Black and white bathroom designs collection part 02
