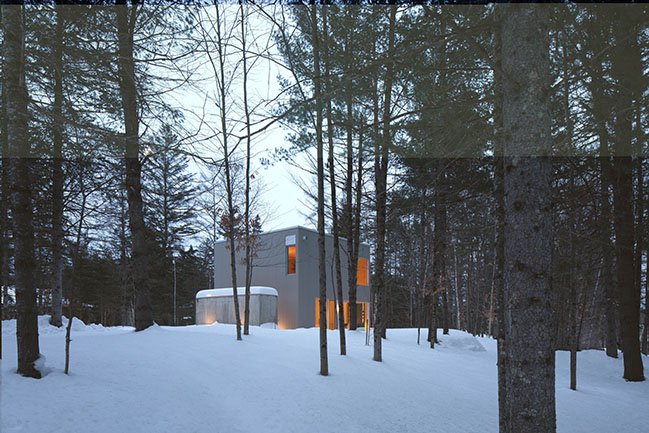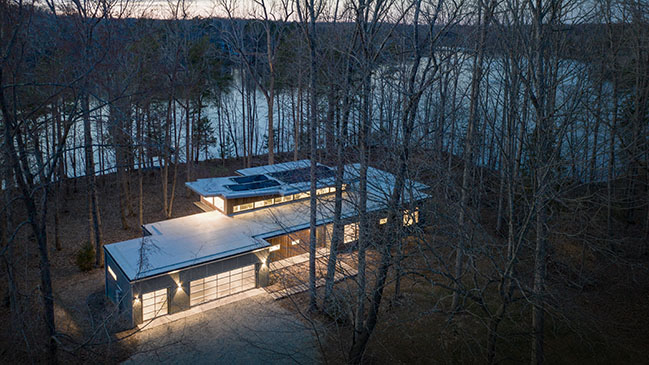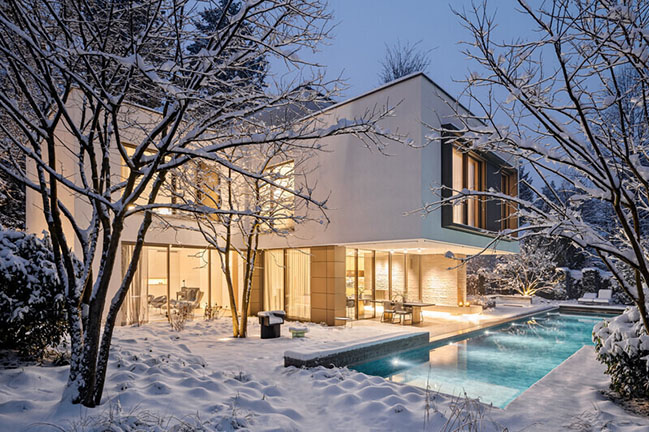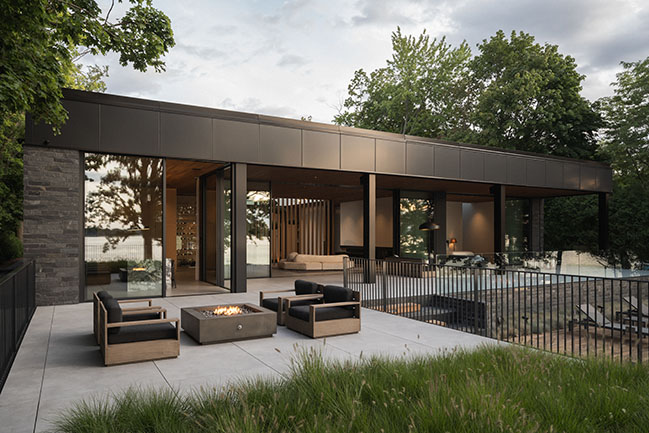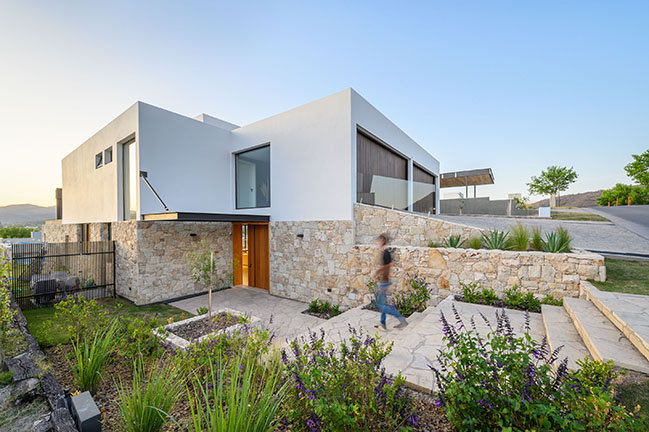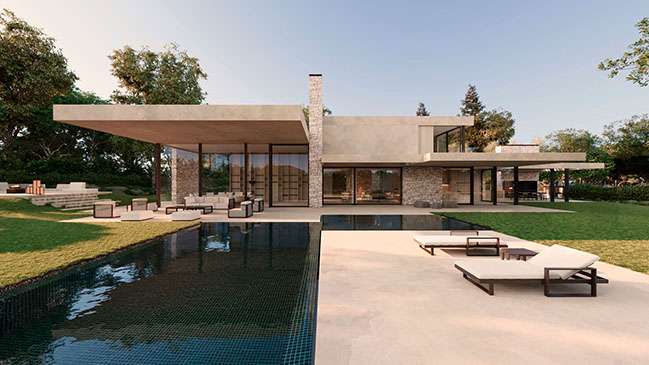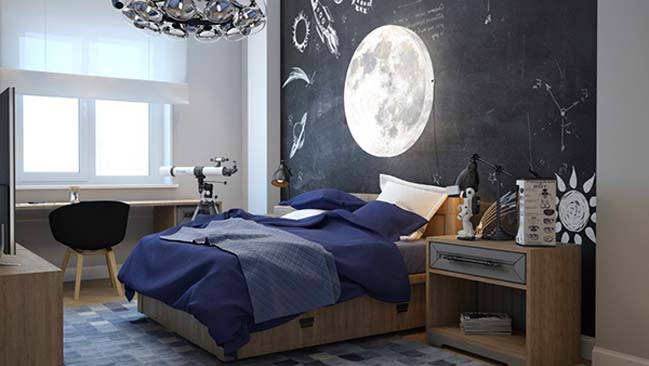04 / 05
2024
Located in Montreal's Outremont district, nestled in the heart of the city, Atelier Chardonnat and Salem Architecture present the expansion and complete renovation of a 1950s house...
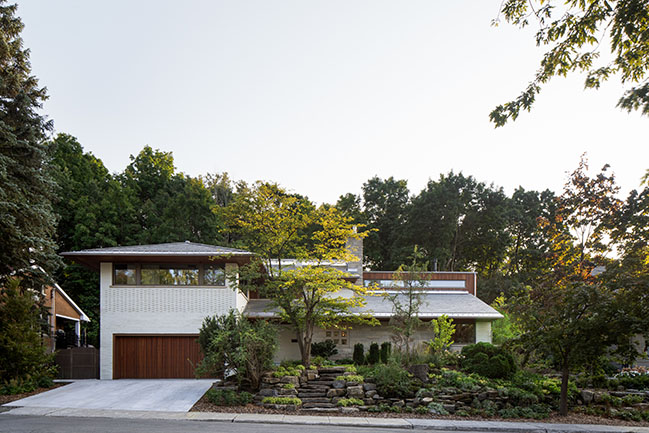
> Pine Residence by Salem Architecture
> The Mountain Cove By MU Architecture
From the architects: The original design, crafted by Architects Morin & Cinq-Mars, drew inspiration from the architectural work of Frank Lloyd Wright. This major transformation and extension aims to honour the historical essence, while establishing a serene retreat on Mount Royal. The interventions pay homage to this iconic architect and integrate Japanese and Scandinavian influences, which are highly appreciated by the owners. The result is a spacious, welcoming living space that is deeply connected to the natural beauty of the surrounding forest.
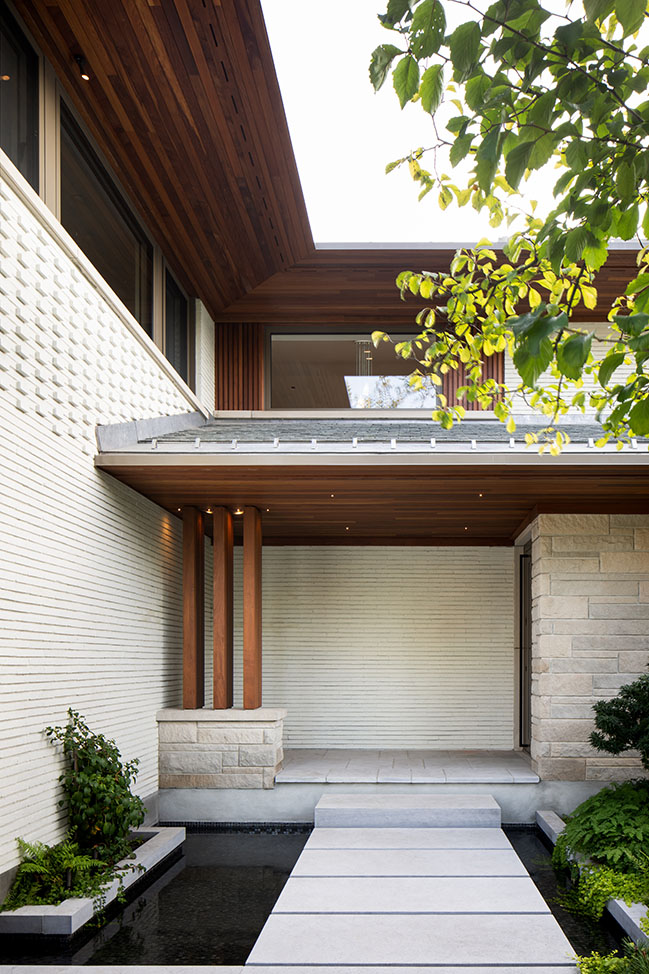
The modifications to the main facade of the house highlight the original architecture's horizontal lines. While the expanded areas significantly increase the initial floor area, the interventions are seamlessly integrated with a focus on harmonizing with the neighbors. The added volume is positioned at the rear to maintain the proportions and original charm of the street-facing facade. A linear skylight separates the existing volume from the extension, flooding the living space with diffused natural light.
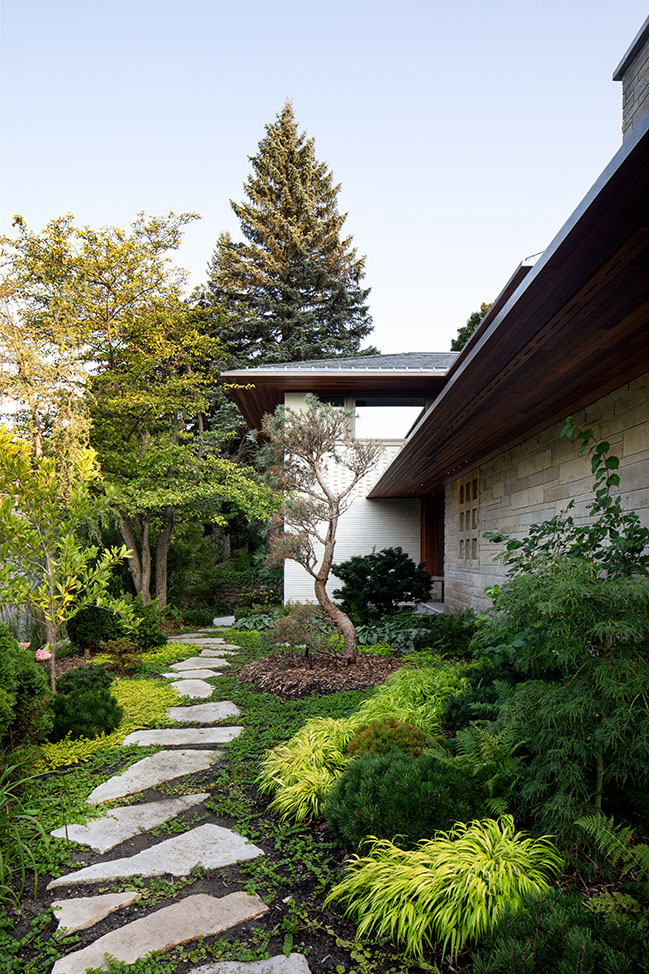
The generously glazed rear facade establishes a strong connection with the outdoor landscaping and trees of the mountain. This symbiosis is skillfully reinforced by vertically arranged IPE wood slats, meticulously positioned to create a distinct rhythm and visual balance. The exterior wood elements extend indoors, transitioning into oak wood. The indoor-outdoor boundary is blurred through this continuity of natural materials. The house boasts expansive overhanging slate roofs, seamlessly merging with the existing stone, pale-colored brick, and tin-coated copper.
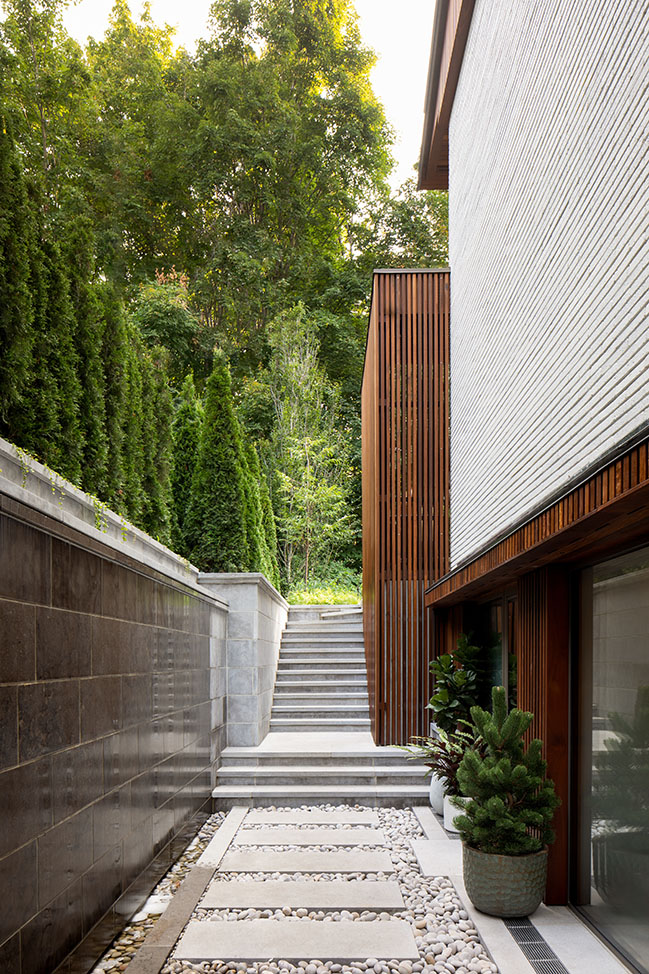
The property's landscaping seamlessly integrates with the surrounding nature. This essential component of the project has been meticulously crafted to create a Zen garden infused with Japanese influences. Water also plays a central role, appearing in various forms; tranquil ponds marking the approach to the main entrance and the transition to the sunken outdoor lounge area, as well as a fountain in the side courtyard. Water contributes to the serene ambiance overall, reflecting light and evoking soothing sounds. Additionally, river pebbles add to this sense of tranquility, while the substitution of conventional grass with thyme enhances the landscape's unique appeal.
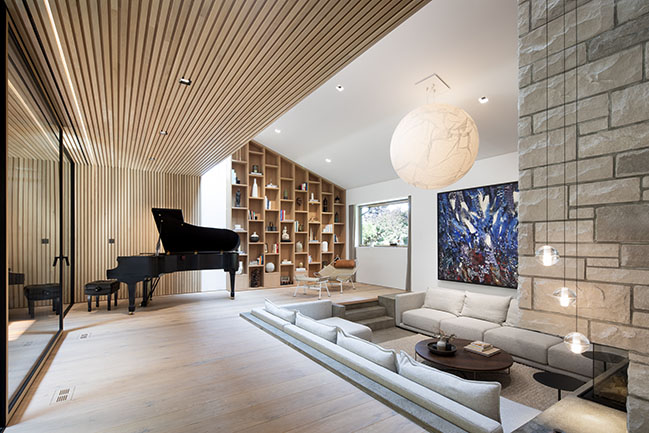
Inside, a harmonious blend of various natural materials such as oak, walnut, stone, marble, and Shou Sugi Ban burnt wood creates an elegant unity. Ceiling and floorings devoid of baseboards or moldings establish an airy elegance. Seamlessly integrated doors further enhance this streamlined aspect, while the interplay between straight and sinuous lines enlivens the space. The imposing height of the cathedral ceiling, paired with textured walls and gentle curves, creates a balance that is both grandiose and soothing. Architectural lighting and carefully selected artworks, tailored to each space, play an essential role in elevating the overall atmosphere.
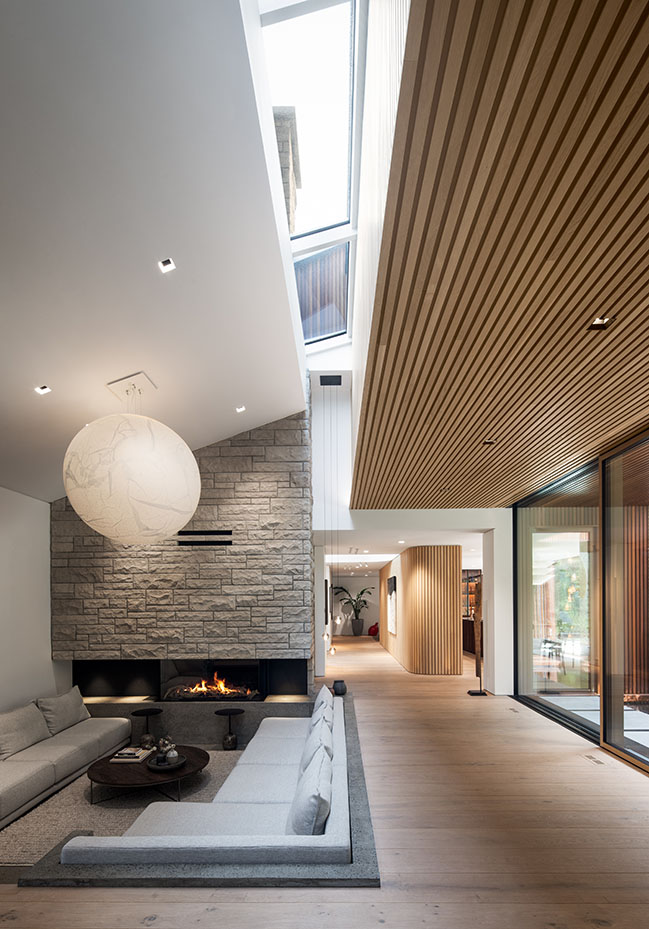
In summary, each intervention in this architectural masterpiece seamlessly merges mid-century design principles with Japanese and Scandinavian influences, thereby establishing a profound connection with nature. The result is manifested in a modern and welcoming residence that imbues a sense of well-being through the finesse of the design team's choices and the diligent execution of every detail.
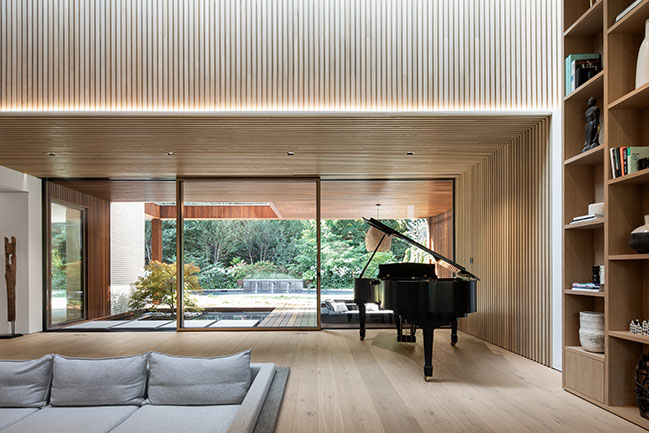
Architect: Atelier Chardonnat + Salem Architecture
Location: Montreal, Québec, Canada
Year: 2023
Interior Design: Atelier Chardonnat
General Contractor: Construction Archetype
Structural Engineer: HBGC + Habitat-Fix
Landscaping: Collaboration le Paysagiste, Boutique Vivace et Atelier Chardonnat
Photographs: Adrien Williams
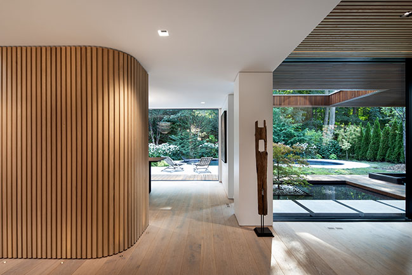
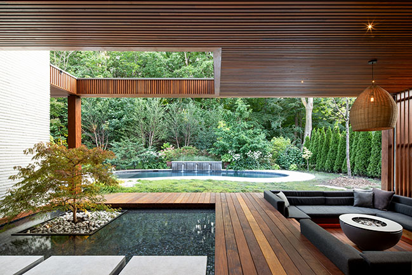
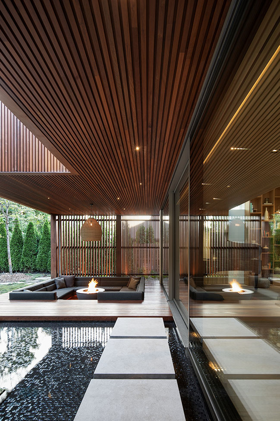
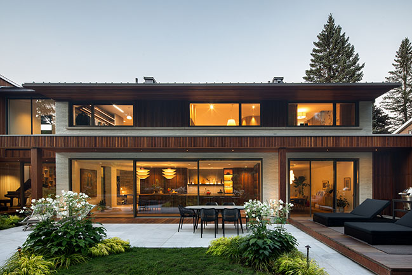
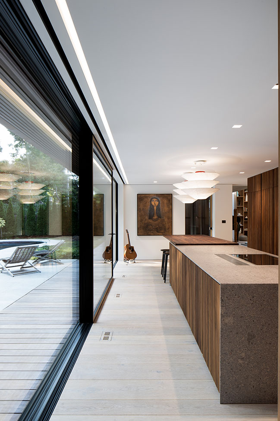
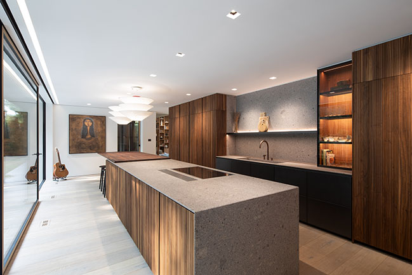
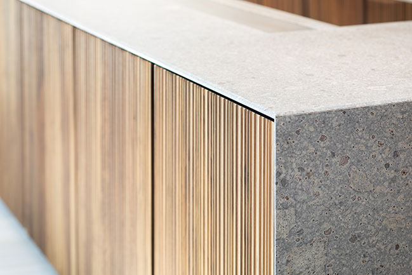
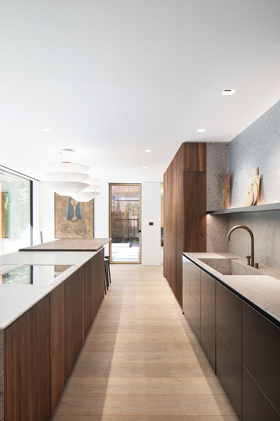
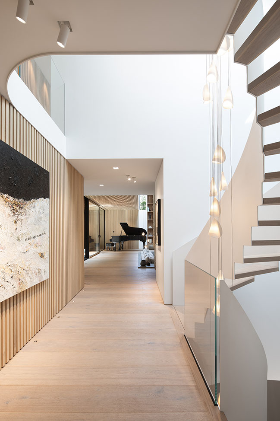
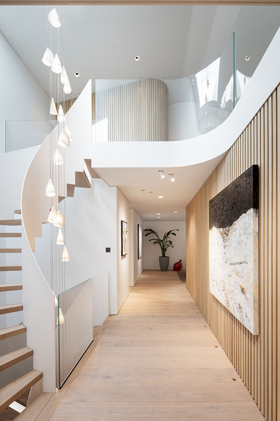
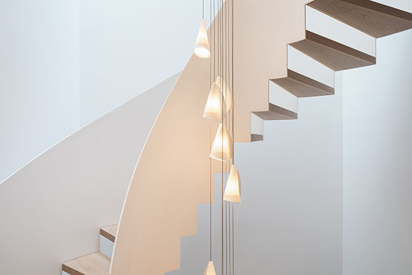
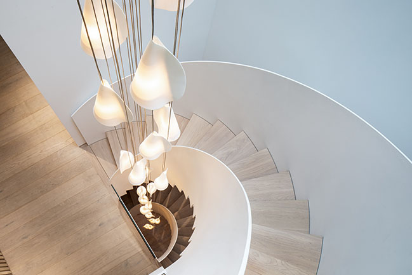
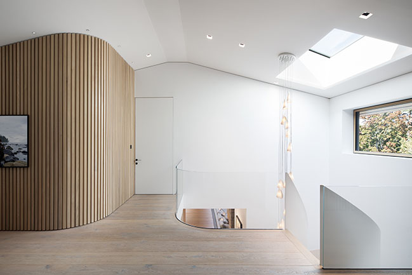
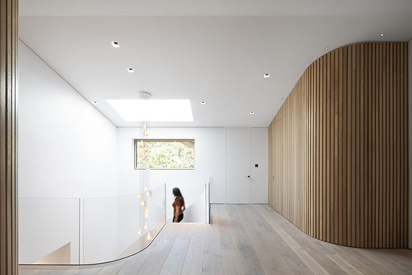
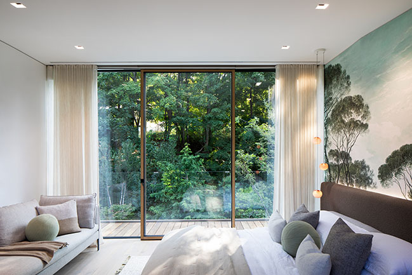
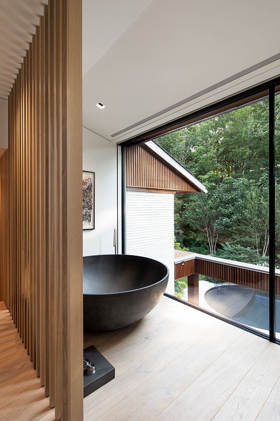
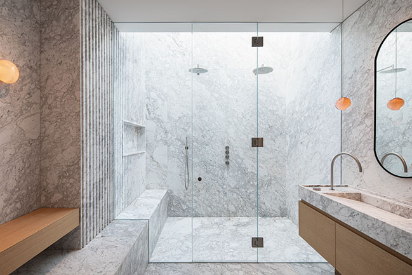
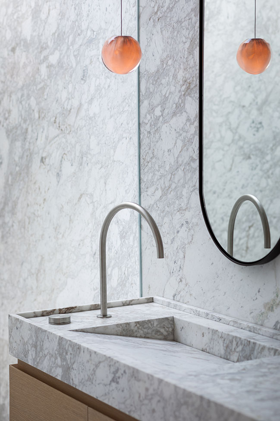
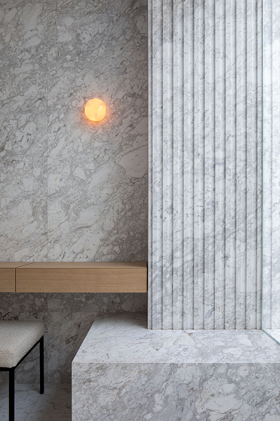
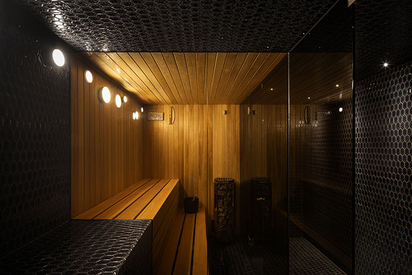
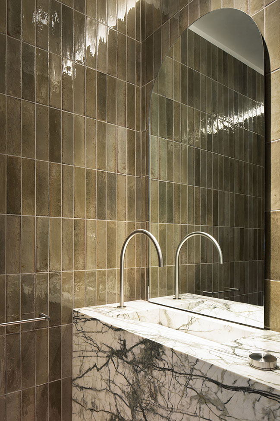
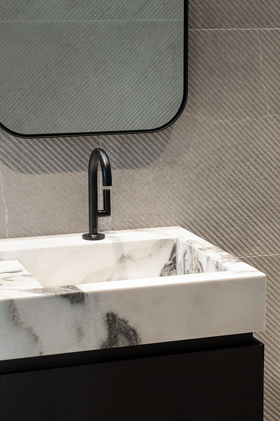
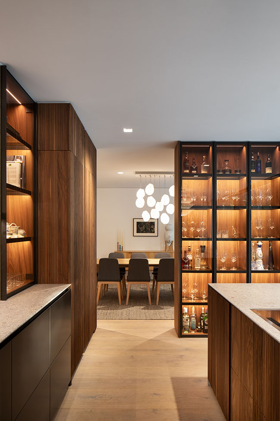
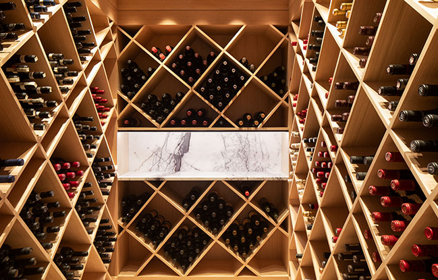
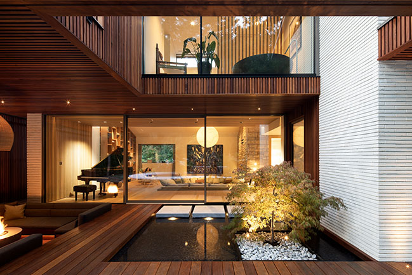
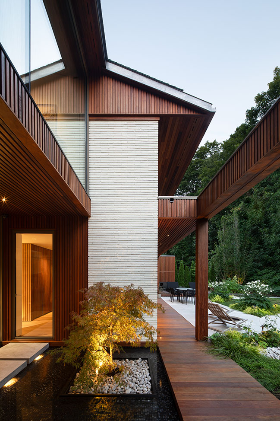
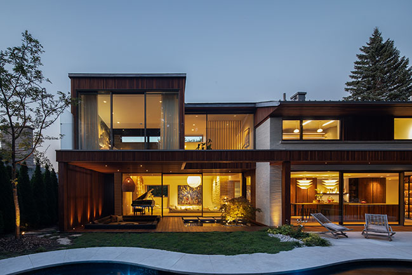
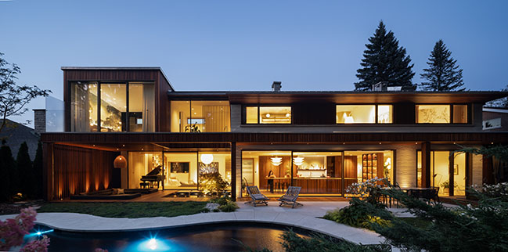
Mid-Century Residence Ave Duchastel by Atelier Chardonnat + Salem Architecture
04 / 05 / 2024 Located in Montreal's Outremont district, nestled in the heart of the city, Atelier Chardonnat and Salem Architecture present the expansion and complete renovation of a 1950s house...
You might also like:
Recommended post: Bedroom design with cosmic theme
