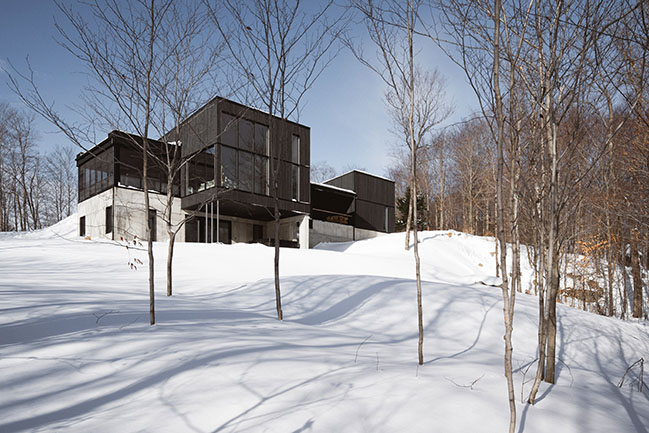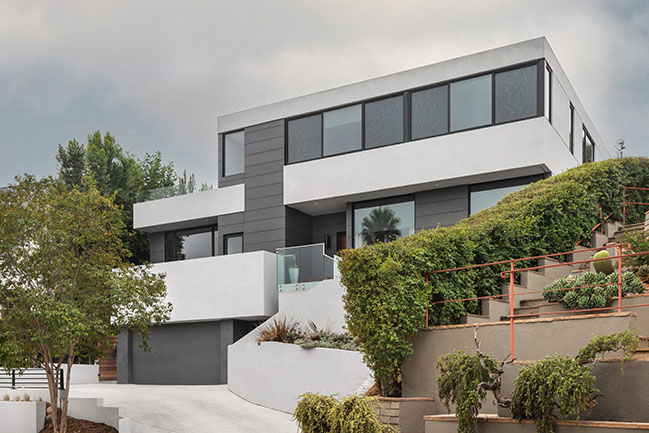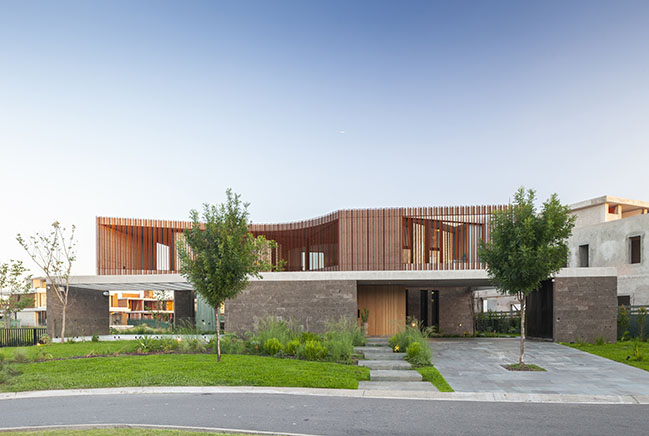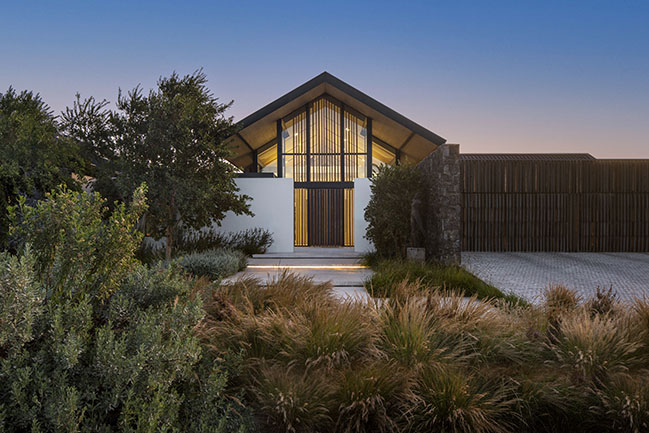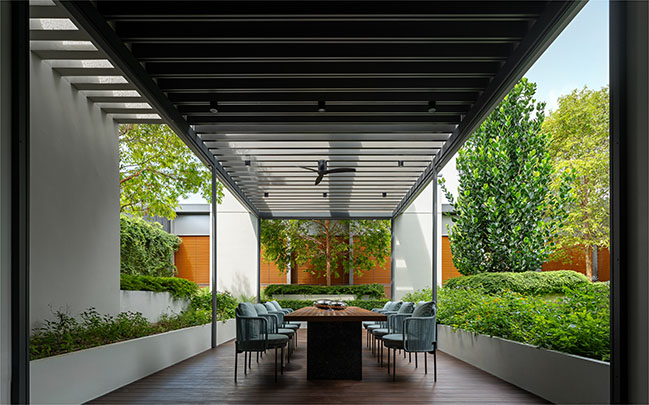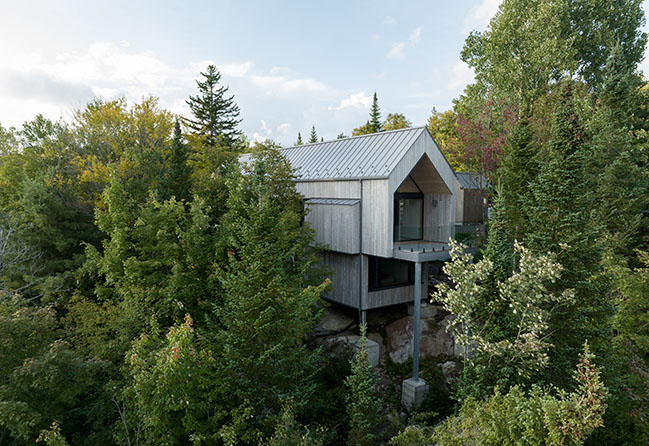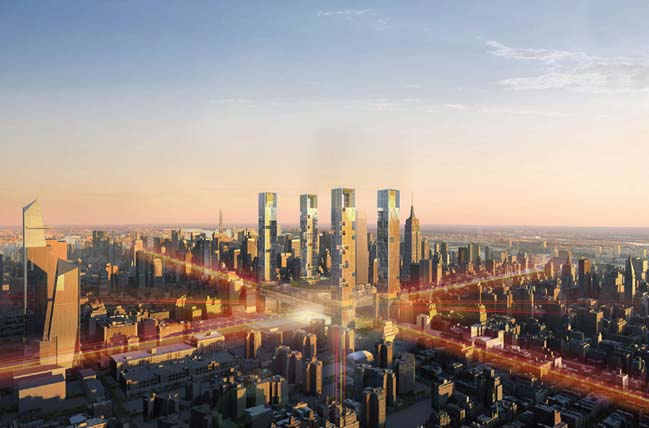03 / 12
2024
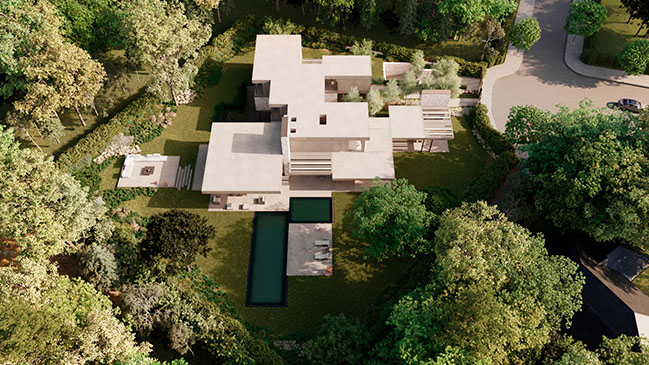
> Dels Vents House by Ramón Esteve Estudio
> La Roca House by Ramón Esteve Estudio | Pairing sea and mountain by the Mediterranean
From the architect: This house is located in a thickly wooden area next to a creek. Due to the proximity of other houses and the search for privacy, the project creates its own landscape universe, taking advantage of the available plot. Thus, the house spreads over this plot, dividing its program into pieces of diverse character, which opens and colonises their immediate surroundings while forming a set characterised by a dynamic balance between its different parts.
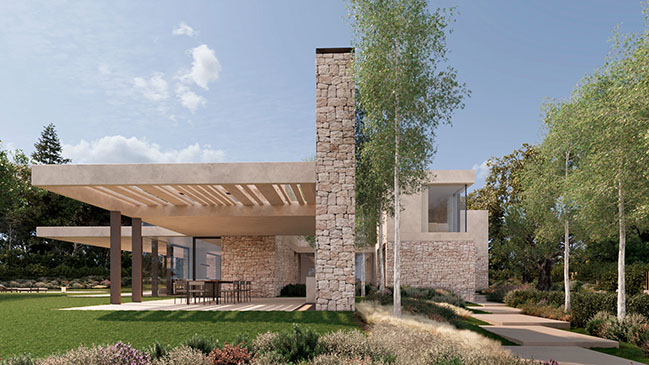
Each of these pieces expands in a different direction from a central void, the longitudinal patio that flanks the access and articulates the different parts of the program. As part of this dynamic layout composition, the pool is set perpendicular to the main axis of the house, thus adding a deeper dimension to the plot and making the most of its area.
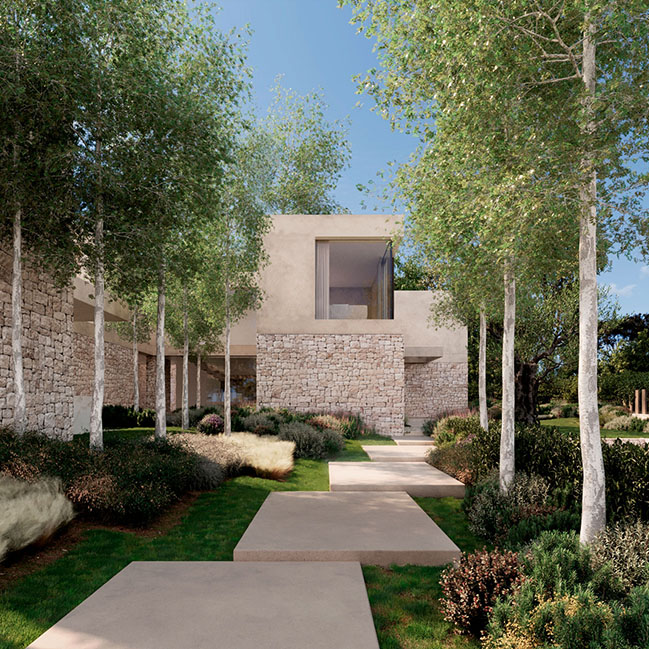
This dynamic balance is materialized through the contrast between horizontal concrete elements and vertical elements built in stone. The weightless horizontality of the wide concrete cantilevers is emphasized by the practical absence of support elements while the heaviness of the stone construction highlights its verticality and anchors the house to the ground.
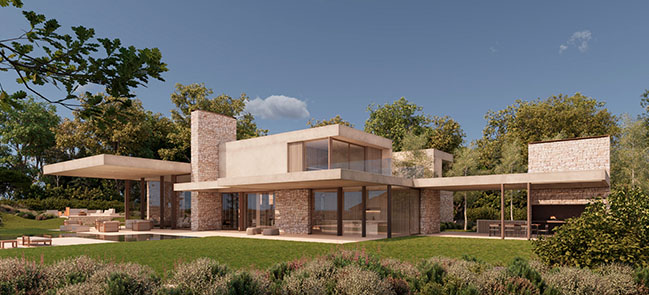
In the central pieces of the house, stone walls form the ground floor, while the upper level is built in concrete. The radical difference between the openings at these levels also reinforces the contrast between the vertical and the horizontal. Narrow vertical slots from floor to ceiling in the stone walls of the base and large glass panes that free the corners and open to the landscape on the upper floor.
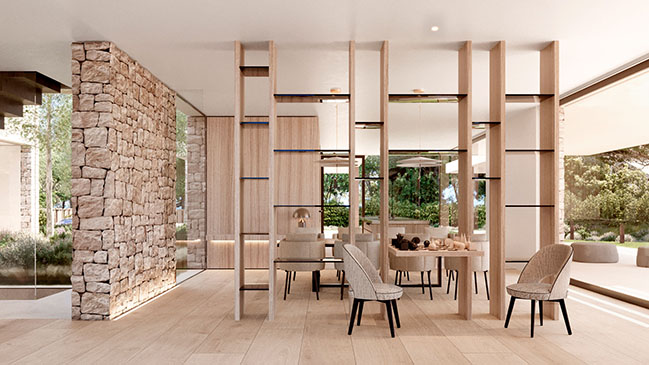
The tones of the different materials reflect the colours of the environment, with the concrete dyed brown and the stone of the walls in the same tone as the neighbouring rock formations. The slimmer elements, such as the carpentry and the metal structure, are stained dark to simulate the trunks of the birch trees that flank the entrance to the plot.
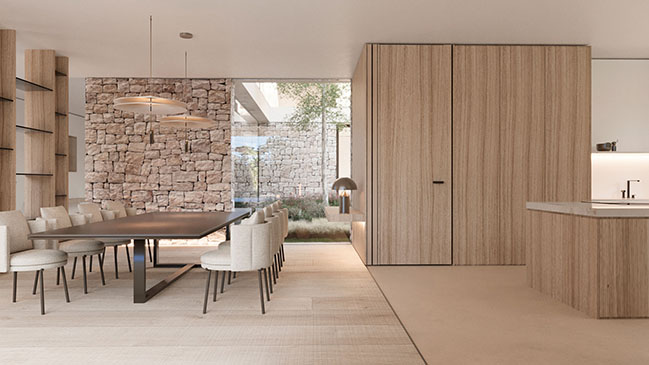
Some of the exterior materials are also used in singular points of the brighter interior to achieve a visual continuity to which the large windows and the cantilevered porches also contribute. With their varying orientations, sizes, and heights, these porches expand the views from the interior to the different areas of the garden, contributing to a rich and varied set of spaces.
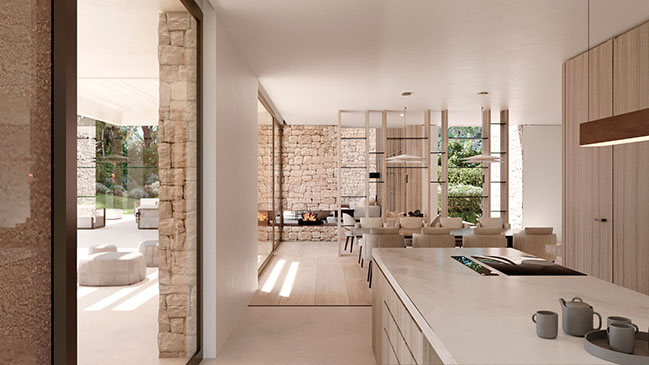
Architect: Ramón Esteve Estudio
Location: Madrid, Spain
Year: 2023
Surface area: 1,056 sqm
Collaborating Architects: Estefanía Pérez, Cristina Calpe, Tesa Piá
Technical Architect: Emilio Pérez, Sergio Cremades
Collaborators from REE: Tudi Soriano, Guido Bolognini
External Collaborators: Gogaite Ingenieros Consultores, Índigo Ingeniería
Constructor: Desarrollos Técnicos Ardosan
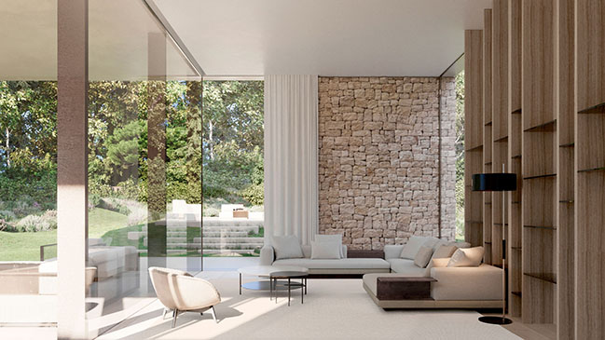
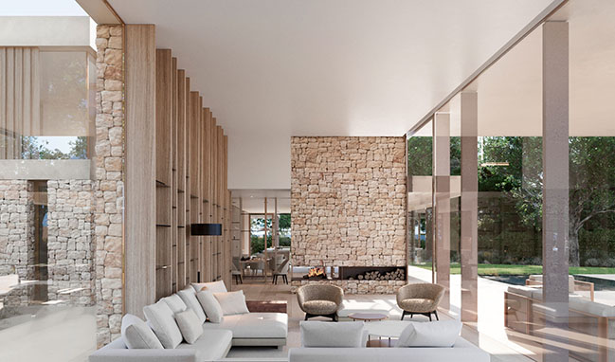
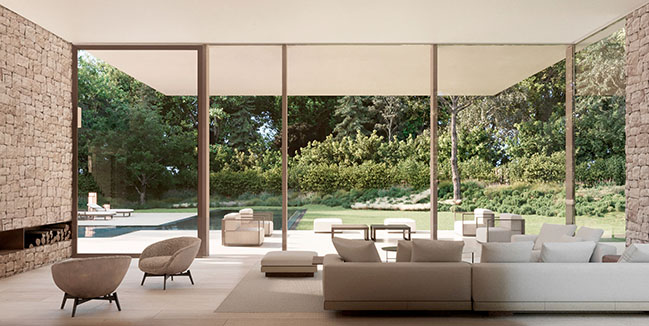
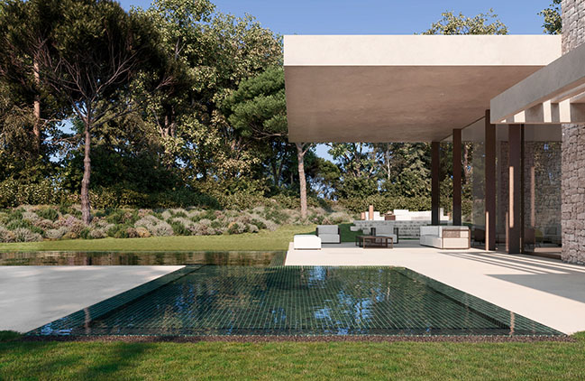
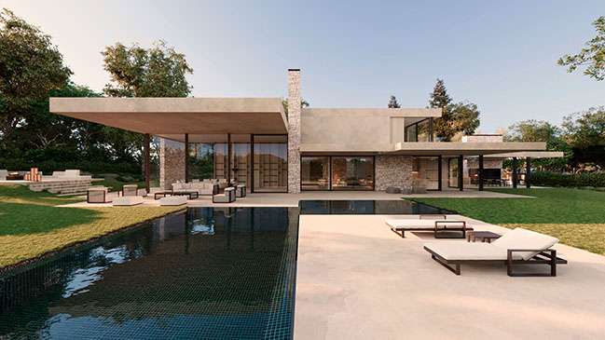
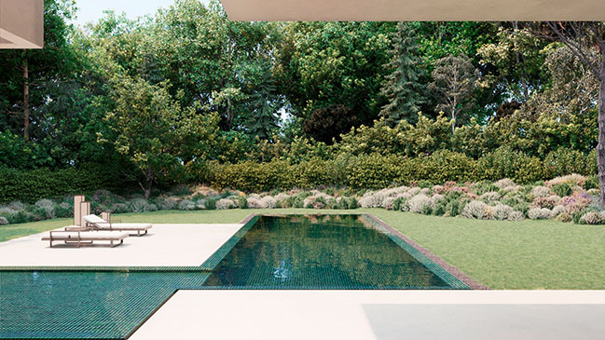
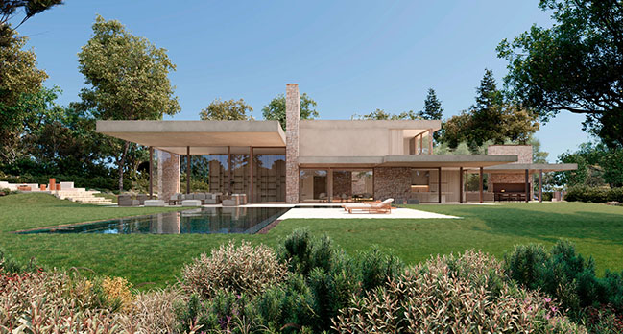
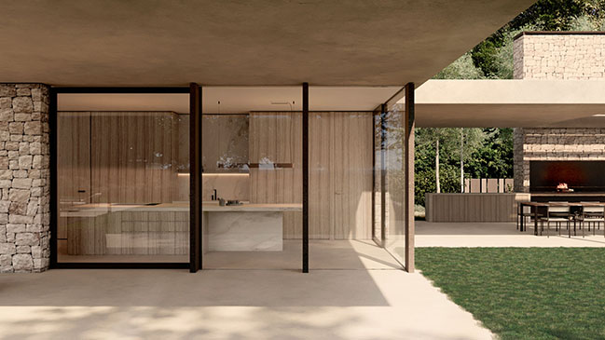
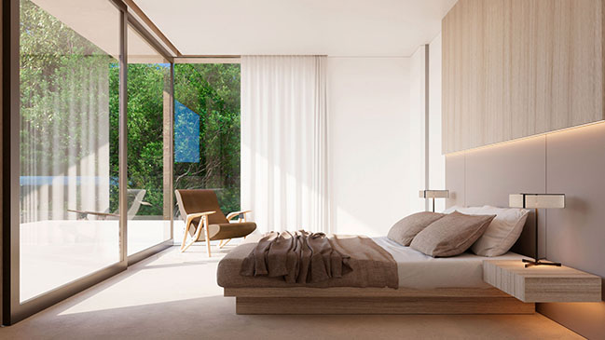
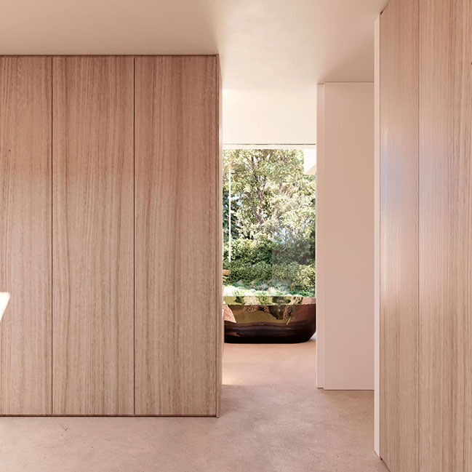
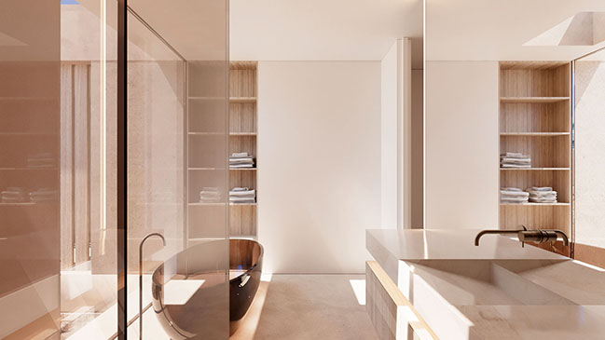
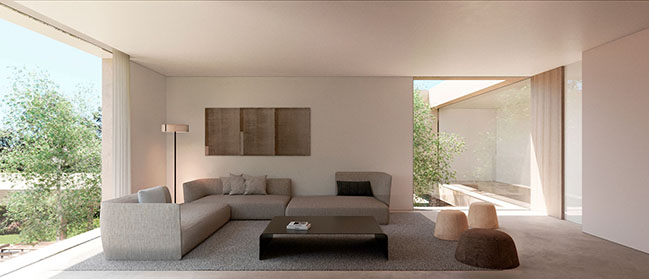

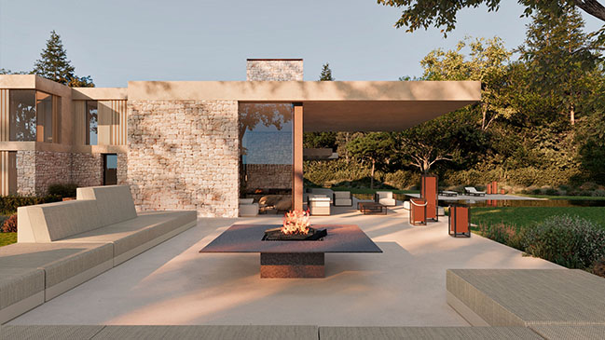
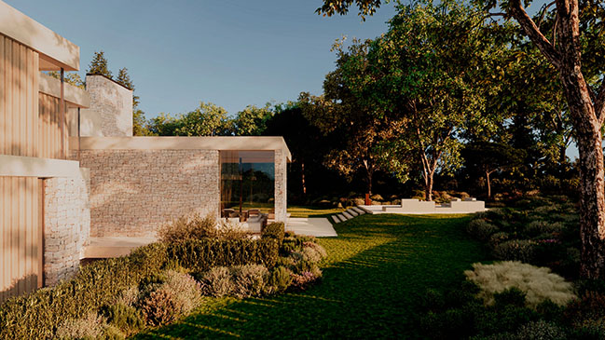
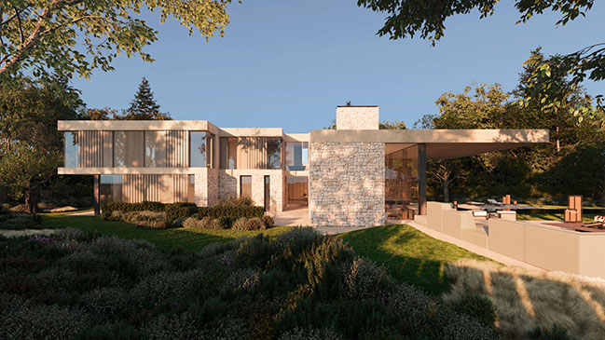
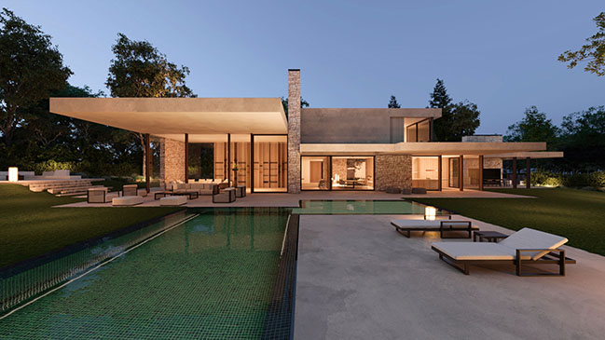
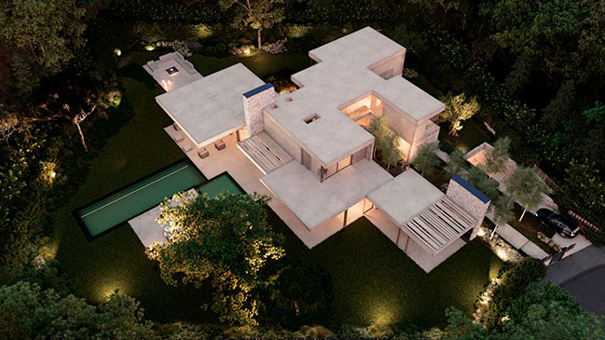
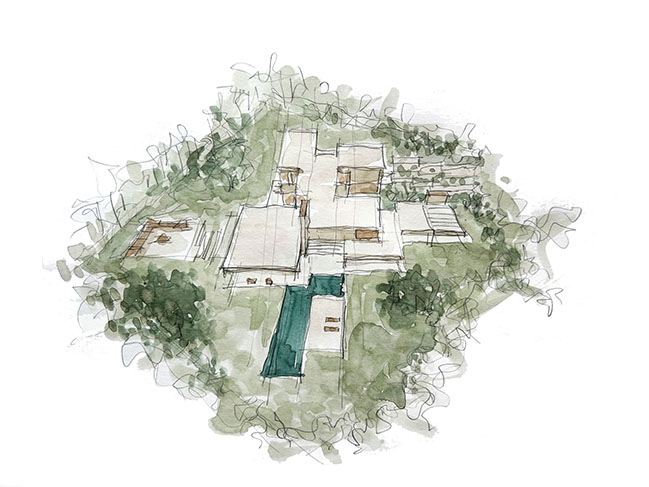
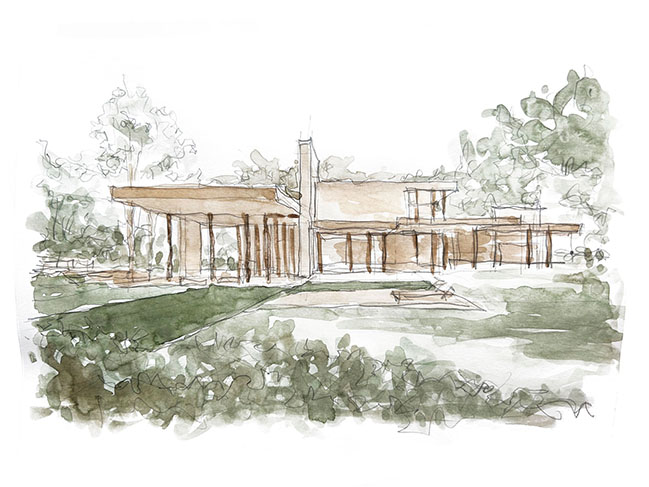
House among Cedars by Ramón Esteve Estudio
03 / 12 / 2024 This house is located in a thickly wooden area next to a creek. Due to the proximity of other houses and the search for privacy, the project creates its own landscape universe, taking advantage of the available plot...
You might also like:
Recommended post: Penn Station by Som
