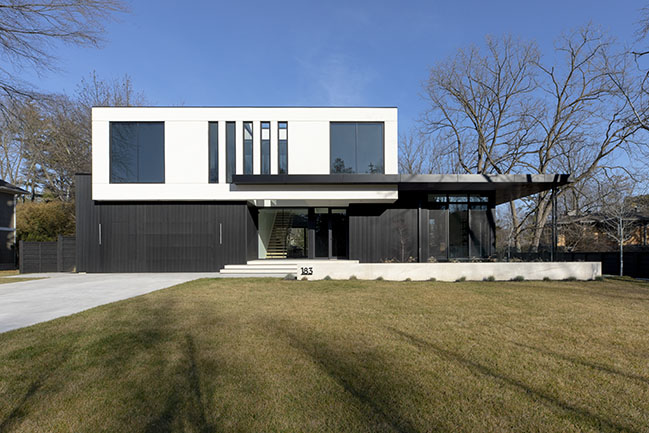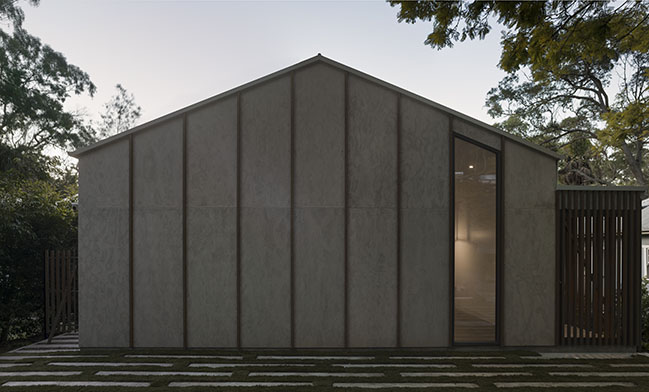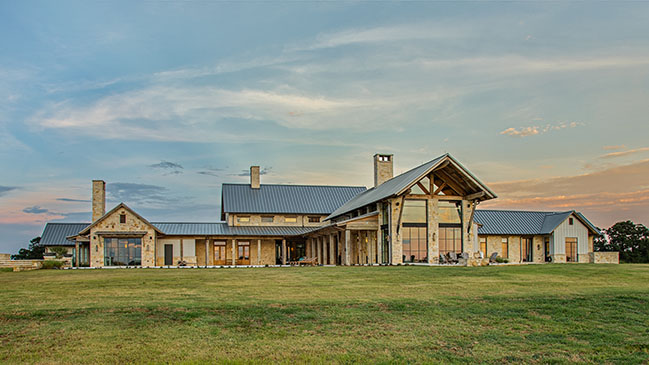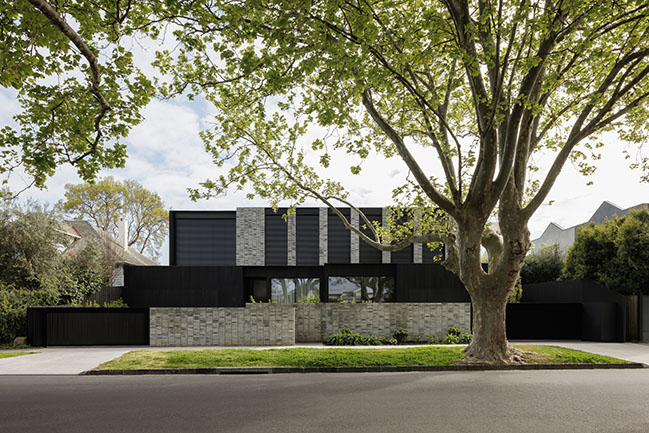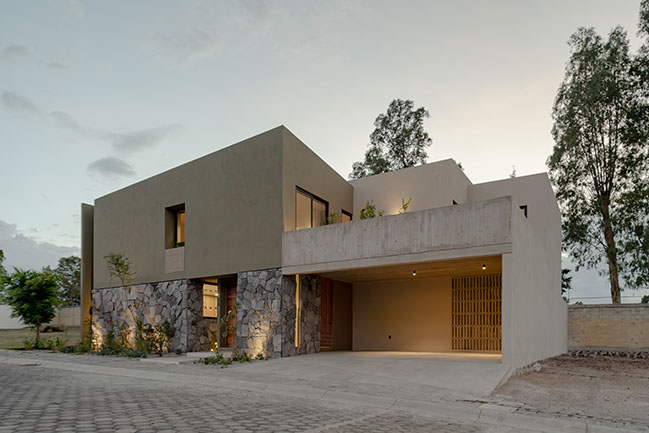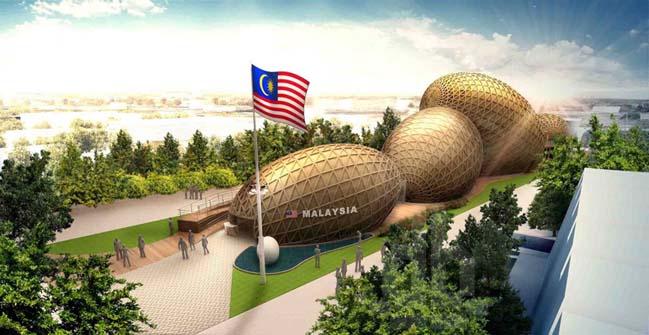02 / 17
2024
MU Architecture introduces The Mountain Cove, a luxurious residence nestled in the prestigious Mont-Royal Mountain sector of Montreal's Outremont district...

> Mont-Royal Residence by MU Architecture
> The Slender House in Quebec by MU Architecture
From the architect: Situated near Mount Royal Park, and completed in 2023, the 4,265 sf dwelling graces one of the final vacant plots in the area, providing its owners with a unique opportunity to develop a modern and stylish home.
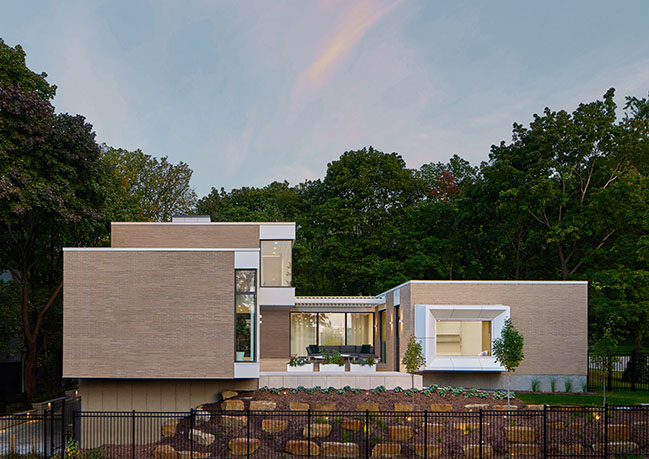
From the project's inception, it encountered unique challenges. The steep incline of the terrain, coupled with the proximity of a new multi-housing development, complicated the integration process. Additionally, excavation efforts brought to light the presence of granite rocks and a watercourse, necessitating meticulous blasting and the design of waterproof foundations. Despite these constraints, The Mountain Cove emerges as a bold architectural achievement.
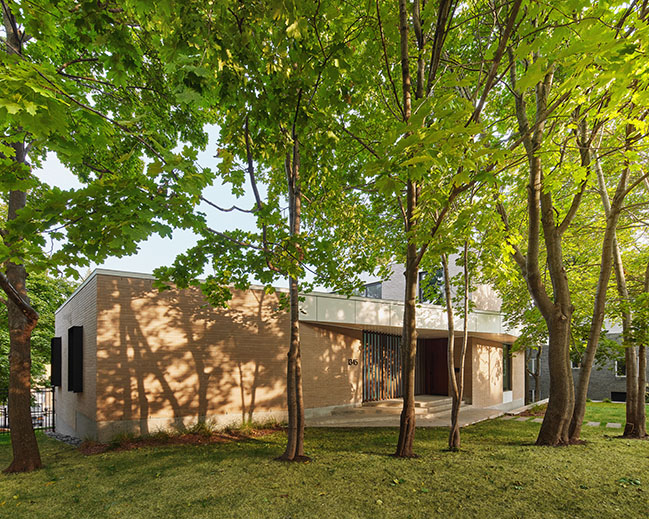
The conceptual volumetry of this construction unfolds with elegance, shaping the very essence of this high-end residence. Subtle angles in both volumetry and roofing are not merely aesthetic elements, but thoughtful choices that create a protected entry from the street side. This carefully designed layout promotes a seamless integration of the residence into its site, characterized by an irregular trapezoidal shape.
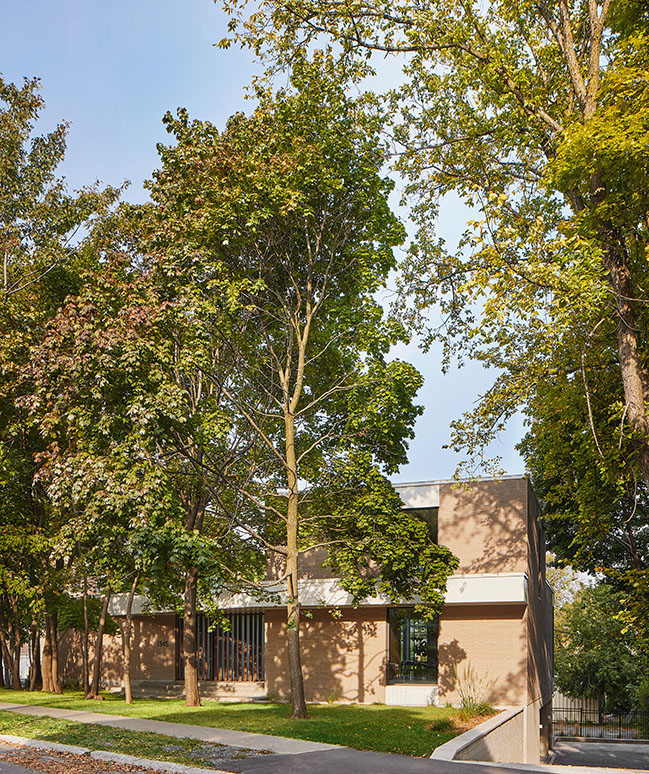
Positioned at the corner of the street, the residence adopts a more opaque posture on the outside, turning away from urban hustle to open towards the west, offering breathtaking views of the city and the Laurentian Mountains. A glassed interior walkway connects the volumes on the ground floor, creating a subtle separation between spaces dedicated to masters, guests, and leisure, as well as forming a luminous bridge between the front and rear of the property.
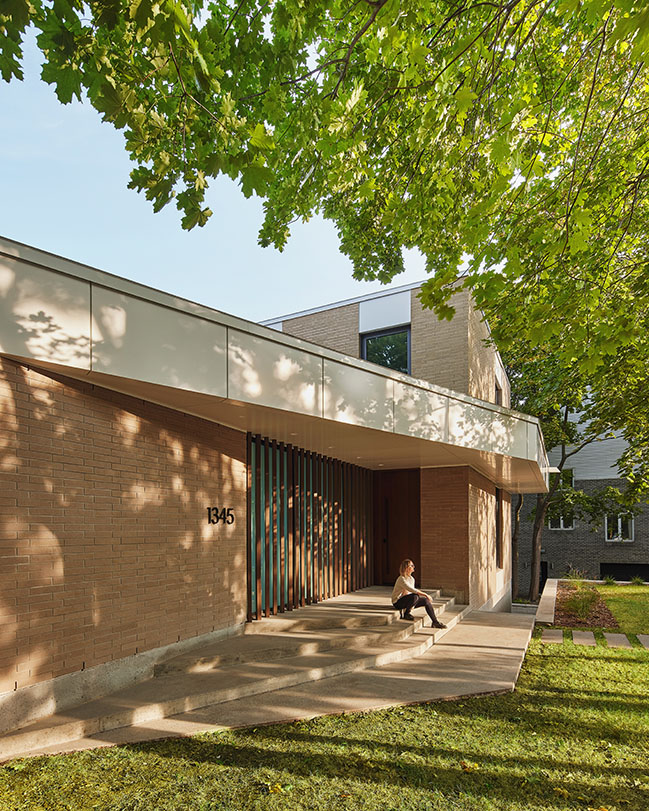
A Symphony of Volumes and Light
The stacking of rectangular volumes forms a distinctive architectural signature. This approach creates a play of solids and voids along the facades, revealing light-filled living spaces strategically oriented towards the sun and panoramic views. Skillfully integrated outdoor terraces extend this arrangement, offering landscaped outdoor spaces that blend seamlessly with the interior volumes. Flooded with natural light through generous windows facing an inner courtyard on two levels, the residence offers a private outdoor space, protected from the elements and sunlight by adjustable sunshades. The animated interlocking of these volumes on the exterior facades also serves to maximize ceiling heights. With a clear height of nearly 12 feet in living spaces, and 9 feet in bedrooms and related rooms, this architectural design provides a sense of space and grandeur, while preserving thoughtful privacy.
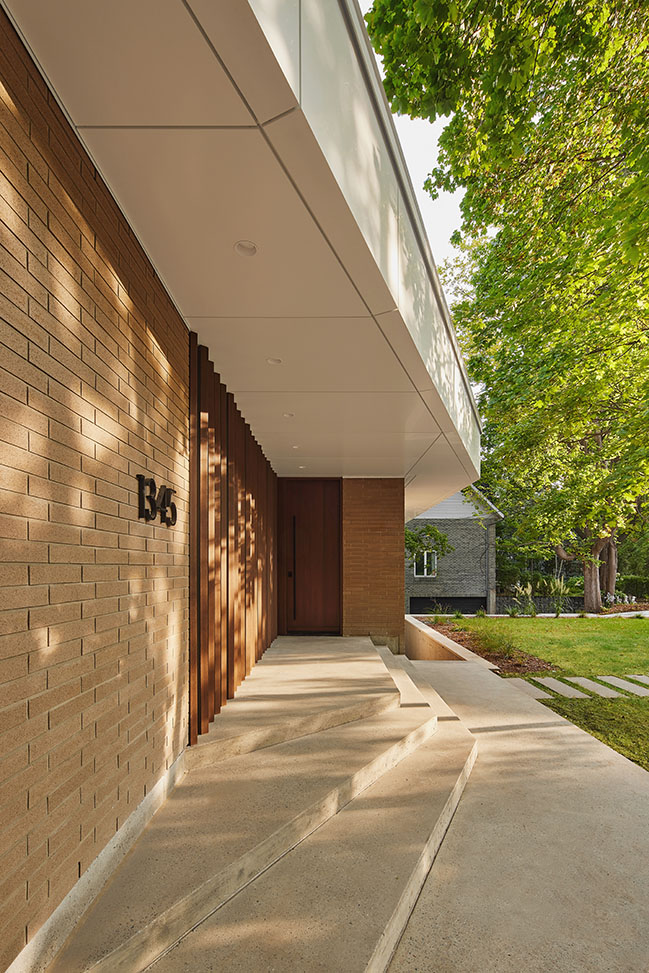
The abundant fenestration is made possible using aluminum framed doors and windows with thermal breaks and low emissivity film. Paired with motorized blinds and ceramic flooring, they allow control of heat gain, while preserving panoramic views.
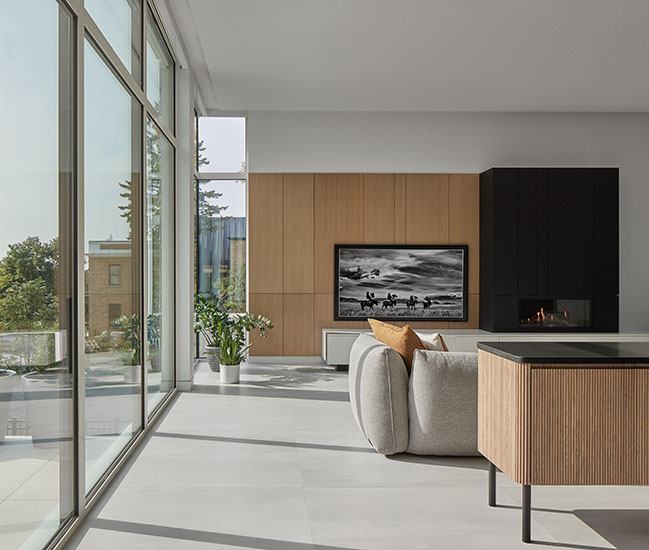
Sculpting Luxury
From the gently sloping driveway on the east street side, the basement reveals a spacious garage for four cars, discreetly concealed. A generous mudroom welcomes residents, providing a smooth passage into the house. From there, the mechanical room and the laundry room, equipped with a small dog shower, become accessible by marrying functionality and sophistication.
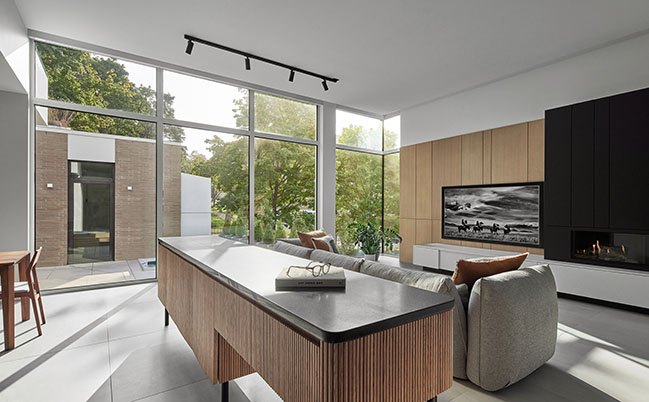
The ascent to the upper level, orchestrated by a central staircase and elevator, offers an elegant transition to the ground floor. The latter, open in a main volume, impresses with its high ceilings and glass wall that merges the interior with the exterior. Abundant natural light floods this streamlined space, where meticulous attention has been paid to the integration of technical elements. A layered ceiling conceals ventilation and indirect ambient lighting, incorporating curtain boxes that ingeniously integrate returns and air diffusers.
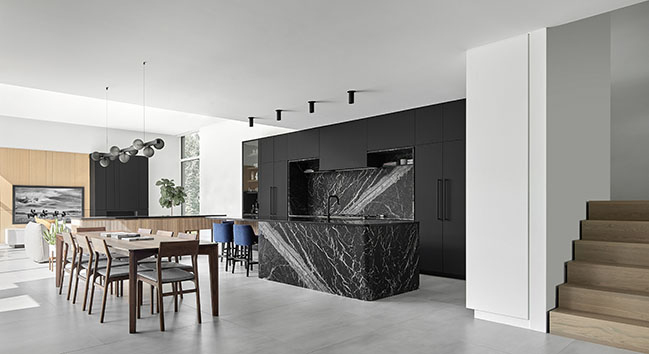
The kitchen, a centerpiece in Nero Marquina marble and black Fenix, creates a striking contrast with the white walls and ceilings. Comprising two islands of different sizes and orientations, it ensures not only comfort and functionality, but also conviviality during gatherings. The main island includes a sink and invite relaxation, while the second serves as a service area, a bar with its integrated ice seal, and sometimes even a DJ table. The living room, centered around a television unit with a gas fireplace and a black Fenix mantel, emits a homogeneous and pleasant warmth. The white oak panels that adorn it creates visual harmony, while accentuating the warmth of the space.
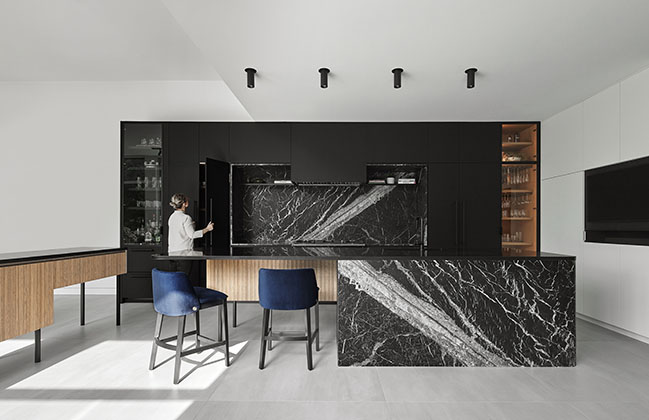
At the entrance, a wooden module includes the cloakroom and a wine cellar. There is also a small, subtly concealed bathroom, a true black room, like a cocoon that offers a contrasting experience with the whiteness and brightness of the rest of the home. The glass walkway leads to the guest wing, where the topography of the terrain influences the design of a one-and-a-half-story. A guest bedroom, a bathroom, a golf simulator, a workspace, and a suspended reading nook form this unique space. The latter takes the form of a frame projecting outward.
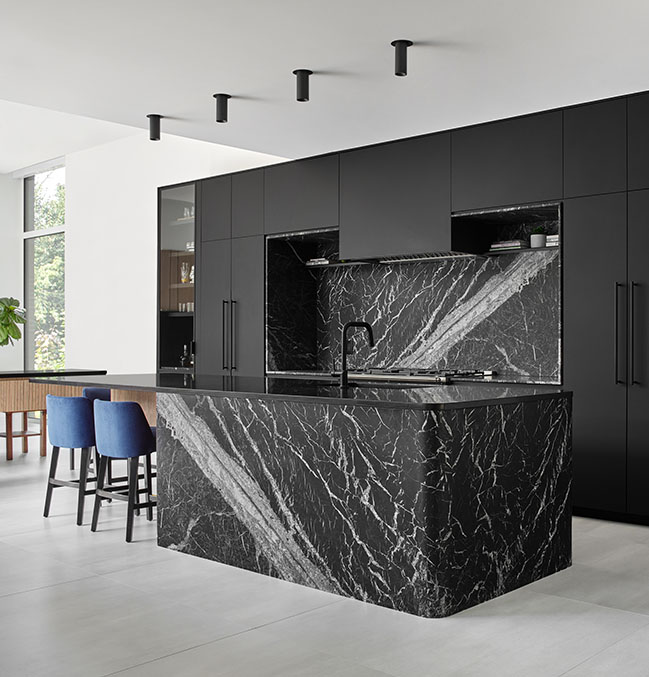
The upper floor is dedicated to the masters of the house. A dressing room and a complete suite with a large corner window offer breathtaking views of the mountain. Wrapped in white oak panels that bring an additional touch of comfort, the spacious and light-filled master suite provides a true sanctuary for residents.
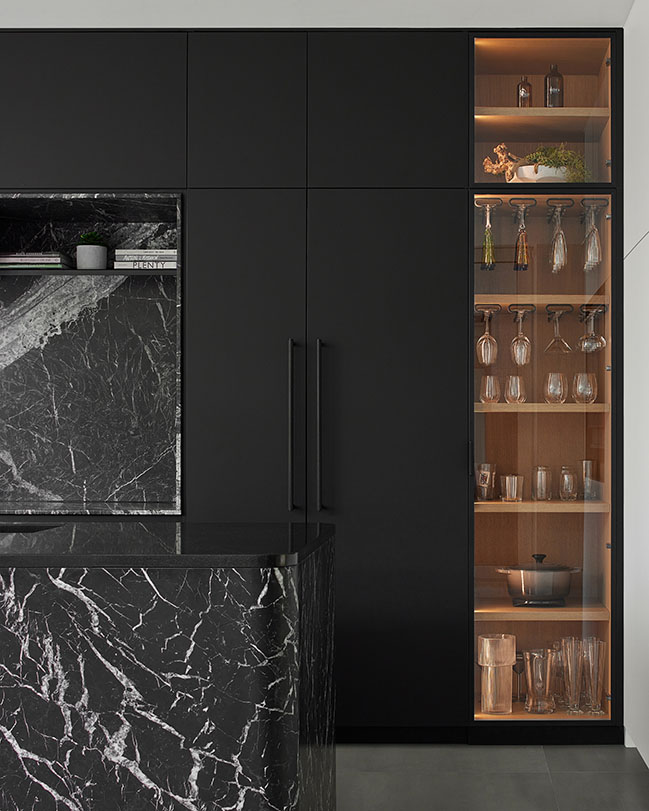
A marriage of architectural innovation and contemporary luxury
The minimalist interior of The Mountain Cove embodies luxury and refinement. A central thermolacquered steel staircase, maple steps, and glass handrails contribute to the grandeur of the place. Meanwhile, a Savaria Vuelift panoramic residential elevator ensures universal accessibility to all levels of the house. The unique octagonal shape and glass panels in a self-supporting integrated steel hoistway allow light to pass through the lift into the staircase and adjoining living spaces.
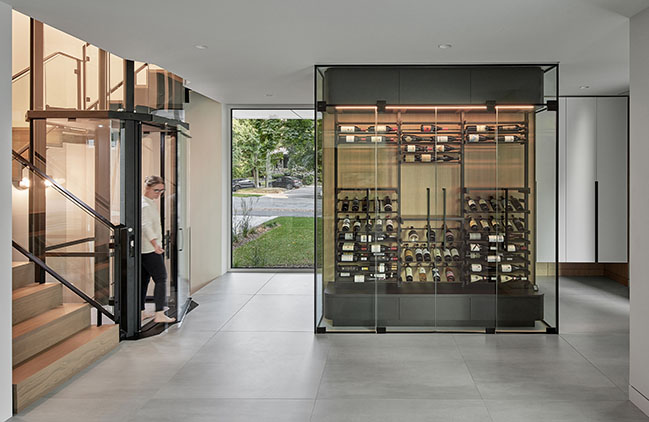
The vegetated roof, exposed to the view of occupants, creates a fifth facade for the property. This suspended garden, populated with native plants, helps mitigate heat islands, while offering a soothing view from the inside that reflects a commitment to sustainability and connection with nature.
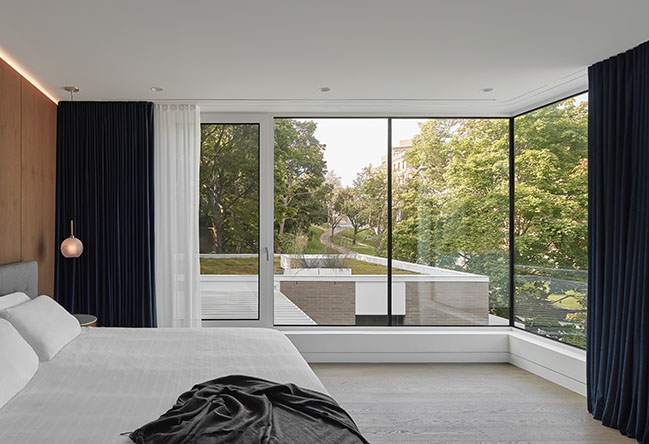
The Mountain Cove not only respects the existing urban fabric, but also integrates justly and delicately among the luxurious residences of the neighborhood. Between the quality of materials, the comfort of residents, and the harmonious integration into the site, this residence draws inspiration from Mid-century California style, reinterpreted to suit the Quebec climate.
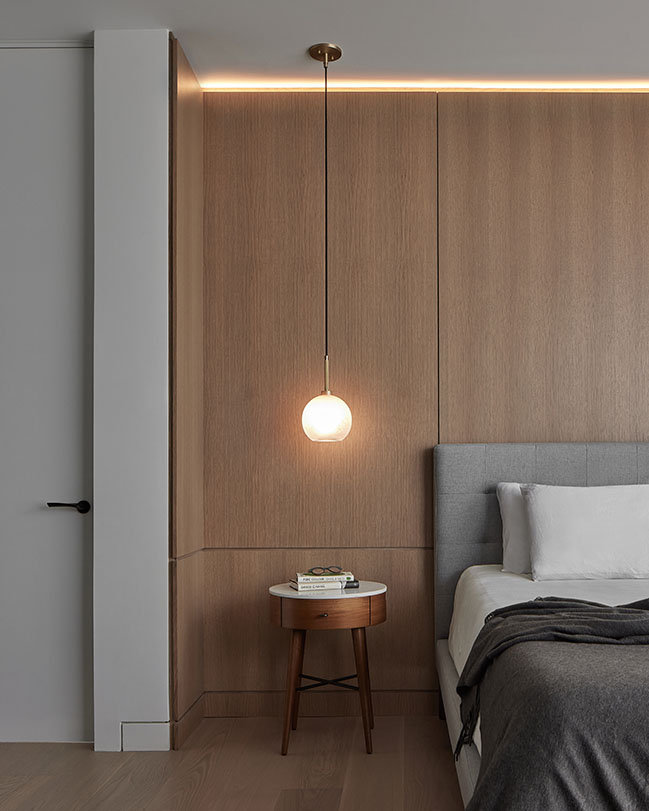
Architect: MU Architecture
Location: Outremont, Quebec, Canada
Year: 2023
Area: 4 625 sq.ft.
Team: Jean-Sébastien Herr, Charles Côté, Magda Telenga, Maude Hébert, Andrée-Anne Godin, Sakiko Watatani
Structural: GenieX
Contractor: Lexa Construction
Photography: Nanne Springer
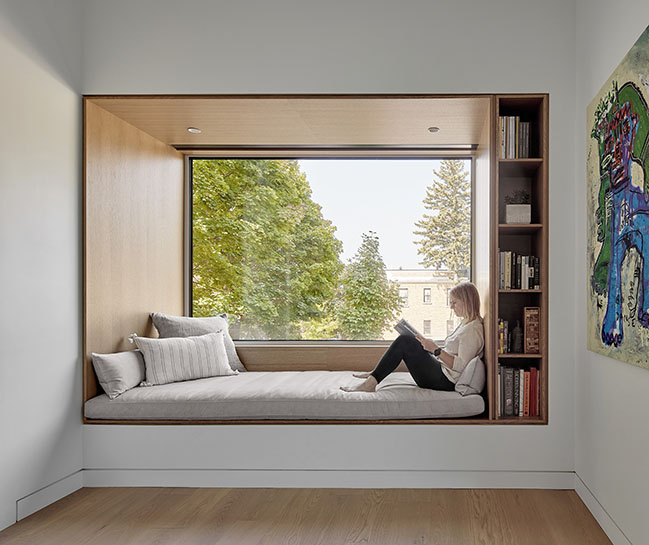
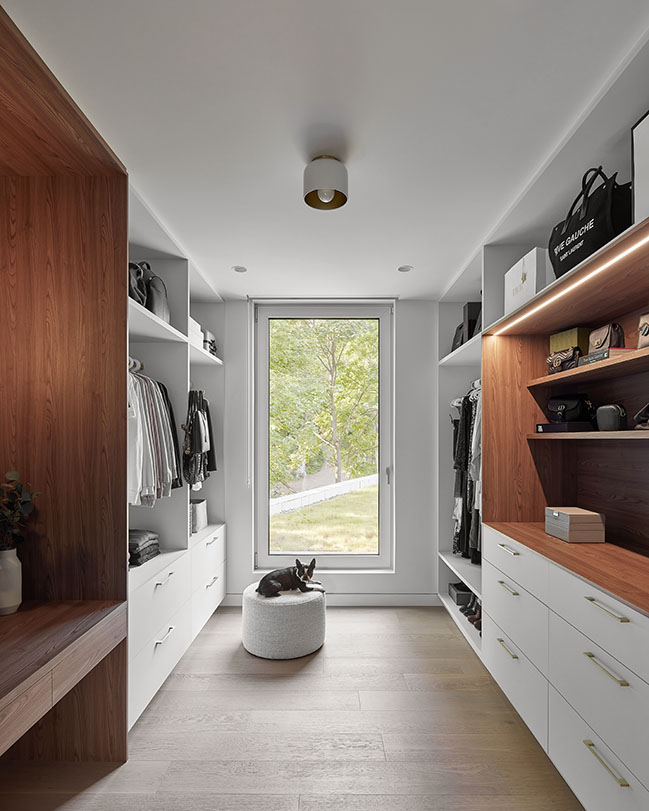
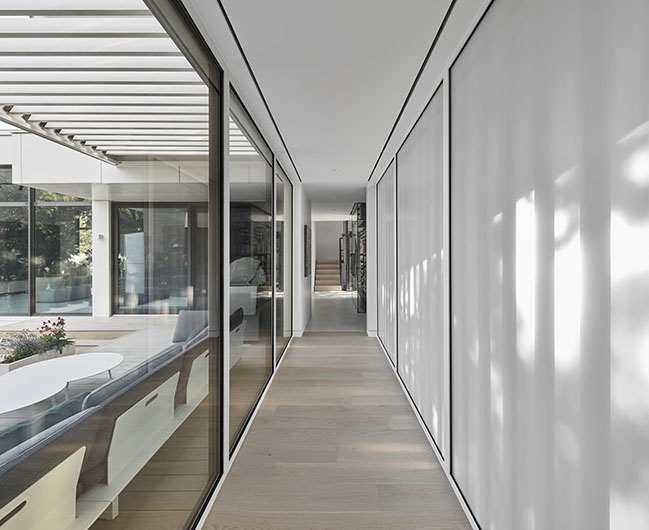
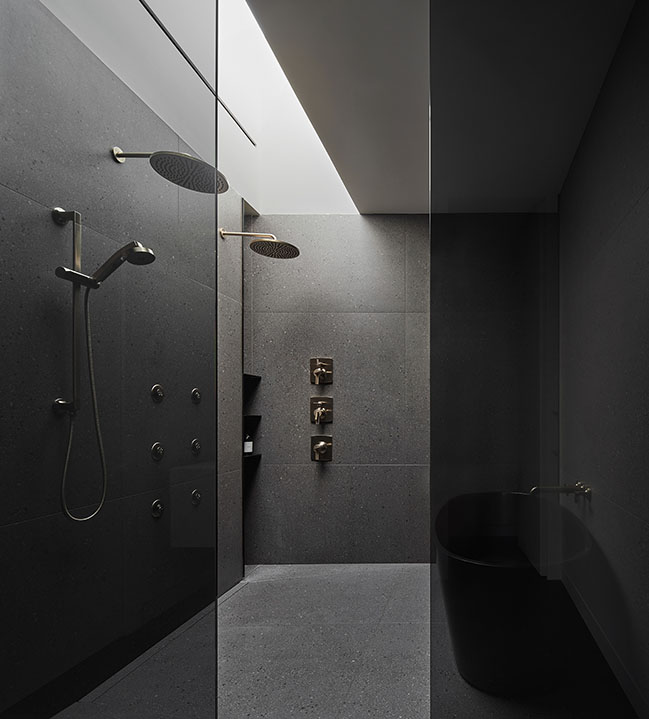
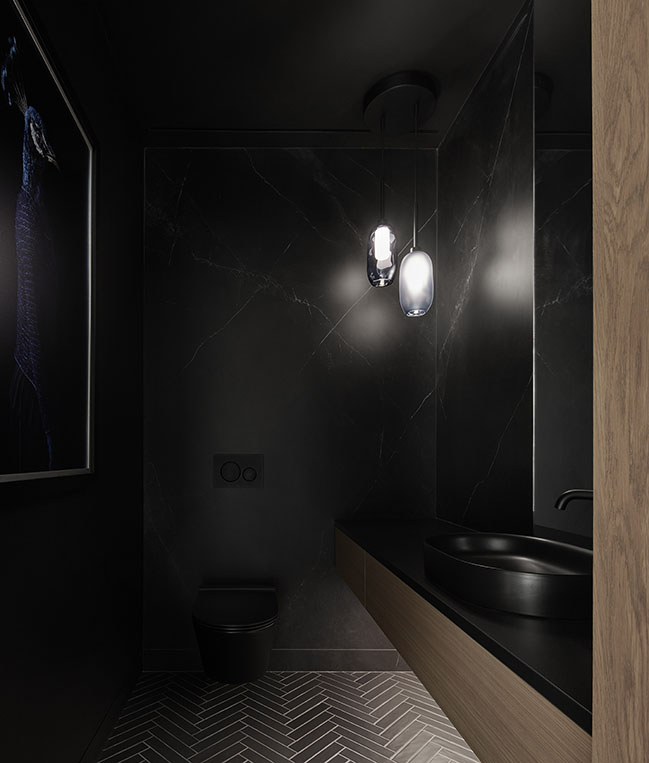
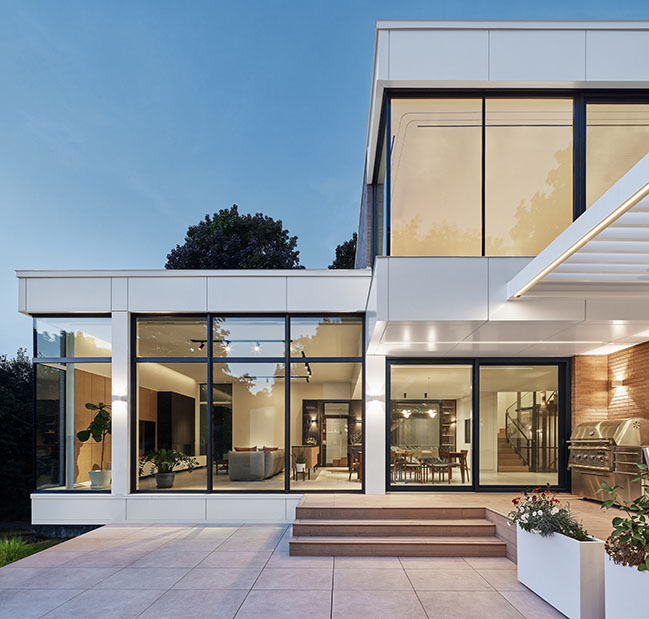
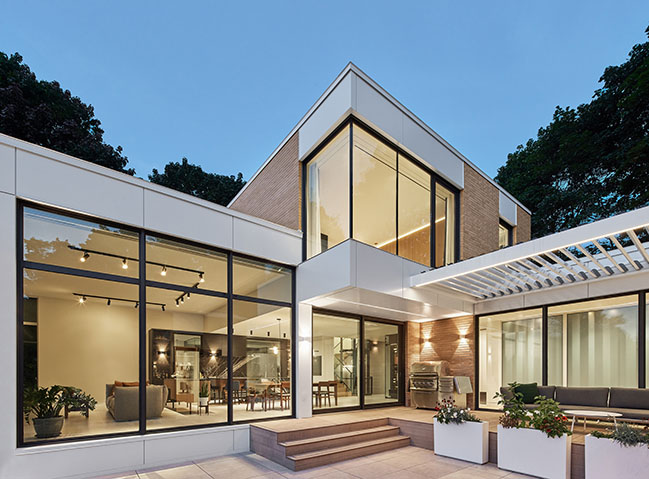
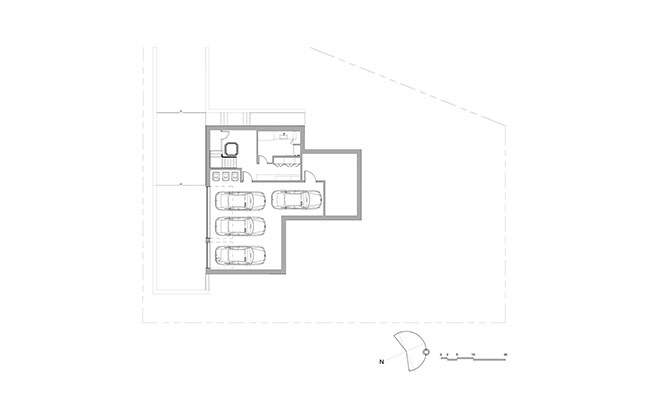
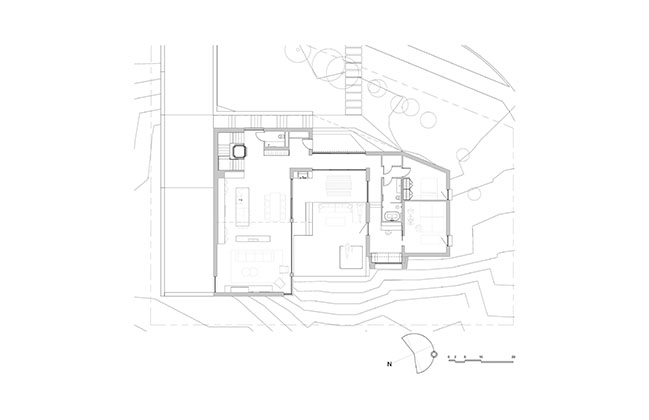
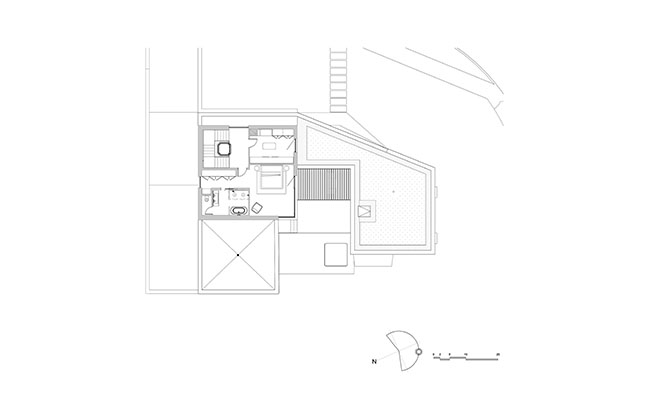
The Mountain Cove by MU Architecture
02 / 17 / 2024 MU Architecture introduces The Mountain Cove, a luxurious residence nestled in the prestigious Mont-Royal Mountain sector of Montreal's Outremont district...
You might also like:
Recommended post: Malaysia pavilion at Expo Milan 2015
