02 / 06
2019
OOIIO Architecture Studio concludes the refurbishment works in a cozy apartment in Madrid River: MIGA House.
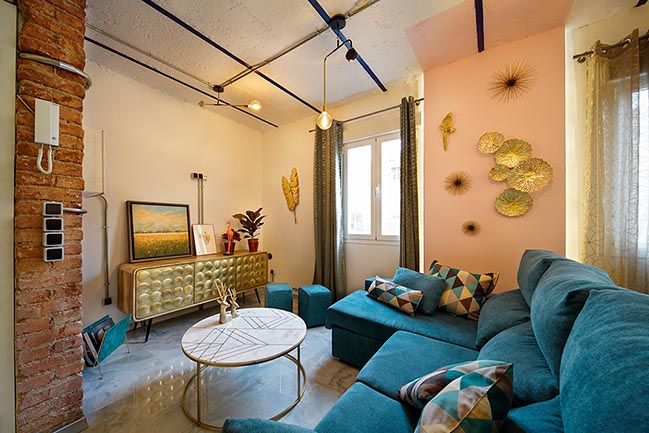
Architect: OOIIO Architecture
Location: Madrid, Spain
Year: 2018
Area: 60 sq.m.
Team: Joaquin Millan Villamuelas, Natalia Garmendia Cobo, Sandra Medina Montoya
Facilities: OOIIO Architecture
Interior Design: OOIIO Architecture
Safety & Health: OOIIO Architecture
Builder: Avram Petre Ciumpliliac
Photography: Josefotoinmo
From the architect: The large urban Masterplans that result in large-scale major city interventions in the end, over time, directly influence the small scale.
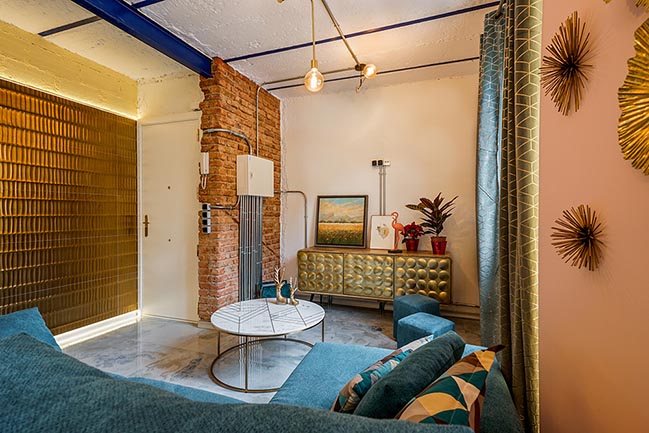
"Madrid River", that urban macro-operation that meant the burying of several kilometers of the M-30 motorway, meant that where before there was a huge barrier of asphalt and cars pulling away different districts of Madrid, isolating the working-class neighbourhoods of the southwest, today we find a large linear park that accompanies the Manzanares River in its course through the capital.
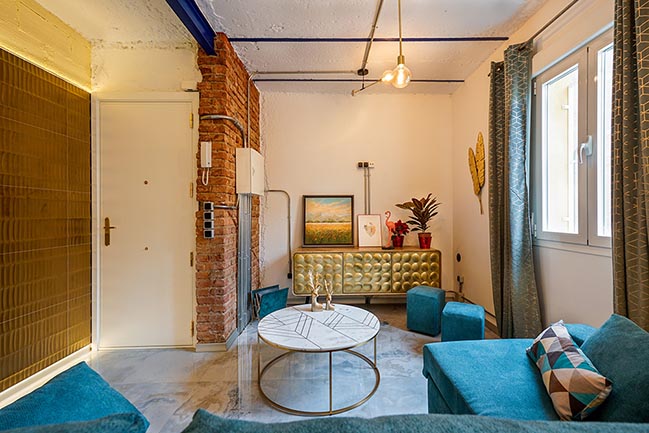
The former isolated neighbourhoods are suddenly pedestrian connected to the centre of Madrid and enjoy large green areas. The "macro" urban operation, immediately began to profoundly change the "micro". It is in this context of recycling, change, the beginning of a new life where this small intervention happens, MIGA House.
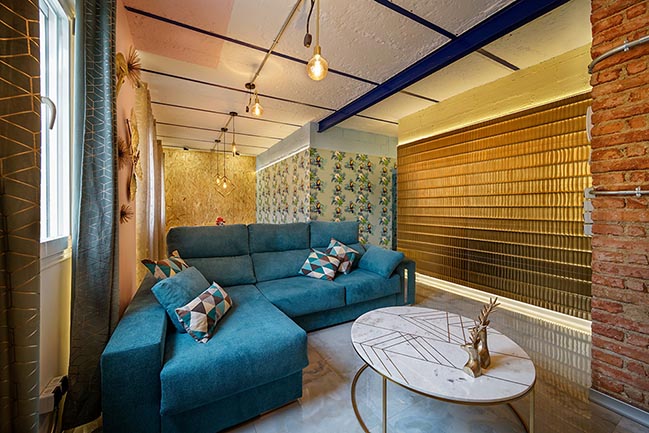
MIGA House is a project of integral refurbishment of an old apartment in a humble block of houses of Madrid River. MIGA House aims to demonstrate that the standardized, the depressed, can be reborn with optimism, colour, light and imagination.
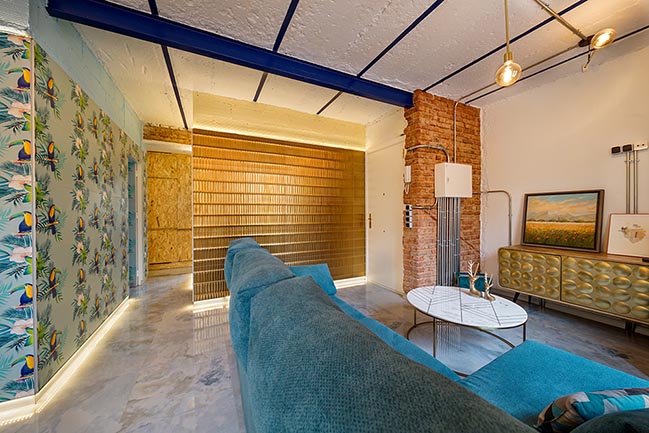
A simple apartment of just 60 m2 with an old distribution full of partitions and partitions that suffocate its spatiality, can through a good interior design project become a modern and fun flat, adapted to the new contemporary family social structures, perfect for a working couple who wants to live in a design apartment, without having to spend tens of thousands of euros.
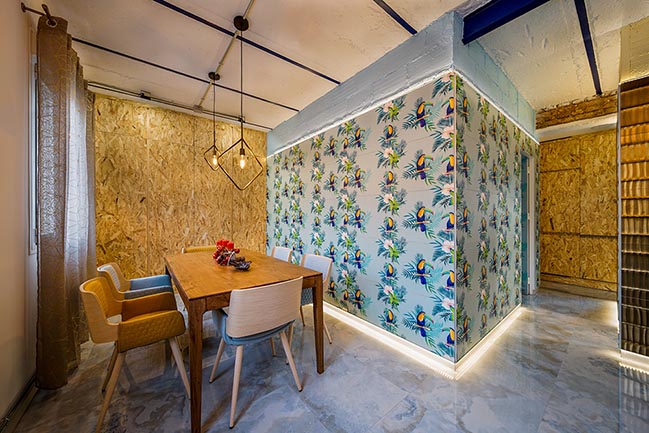
For this project, the architects wanted to play a lot with the expressiveness of materials, textures, colours ... Fine and sophisticated finishes are combined with rough cheap surfaces, looking for contrasts that are further enhanced with artificial lighting.
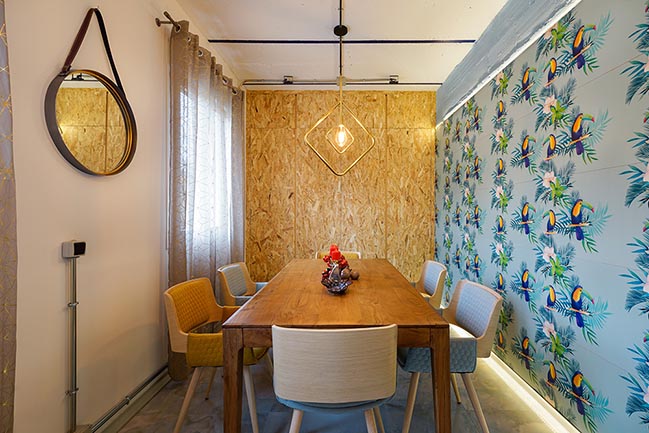
After studying the structural functioning of the building and how to multiply the entrance of natural light into the interior, OOIIO Architects decided to eliminate all of the old distribution to create a pair of "closed boxes" that define the intervention.
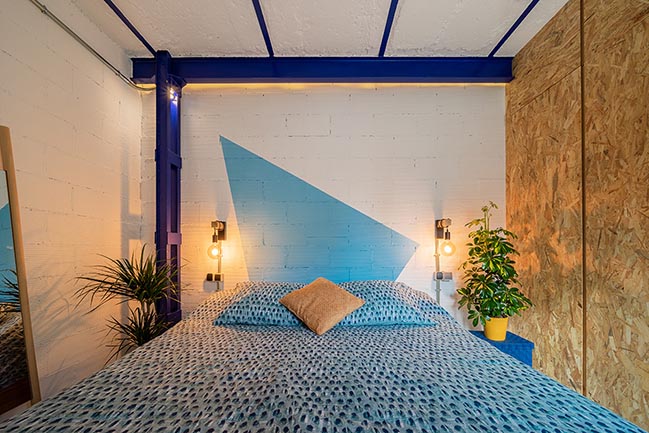
One of the boxes, cladded with gilded porcelain tiles, encloses the bathroom and separates the living room kitchen without the need for doors. The other box, cladded with fun porcelain tiles full of animal and plant motifs, encloses the master bedroom. The rest is open.
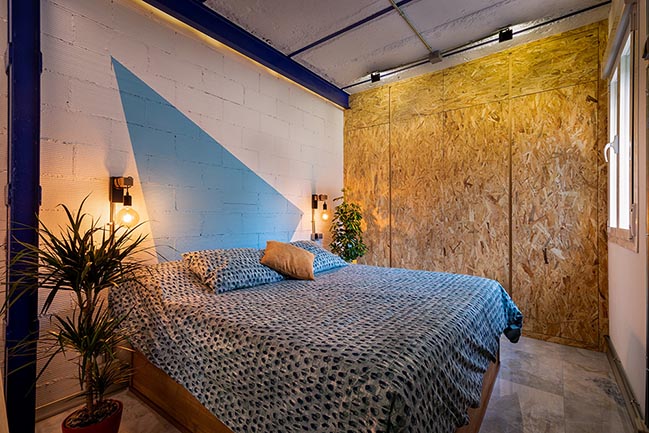
There where storage is necessary, OSB cabinets are placed, also in the kitchen, understood as a "technological closet" for storing pots, cutlery, food ... and integrating household appliances, washing machine, etc.
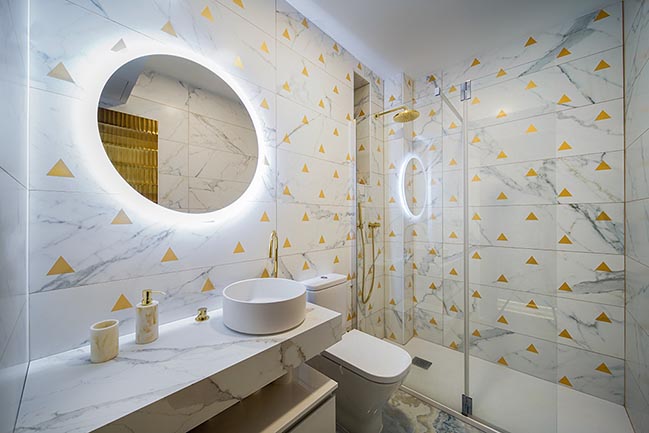
OOIIO Architects have also worked on Interior Design choosing the furniture, designing the electrical installation to the detail, supervising the painting and lighting. In short, not leaving anything to chance, taking care that the final result is unique and keeps on the very tight initial budget.
Many times it is better not to despise the old, but to give it a new opportunity, play with its virtues and make it reborn as never before imagined solution.
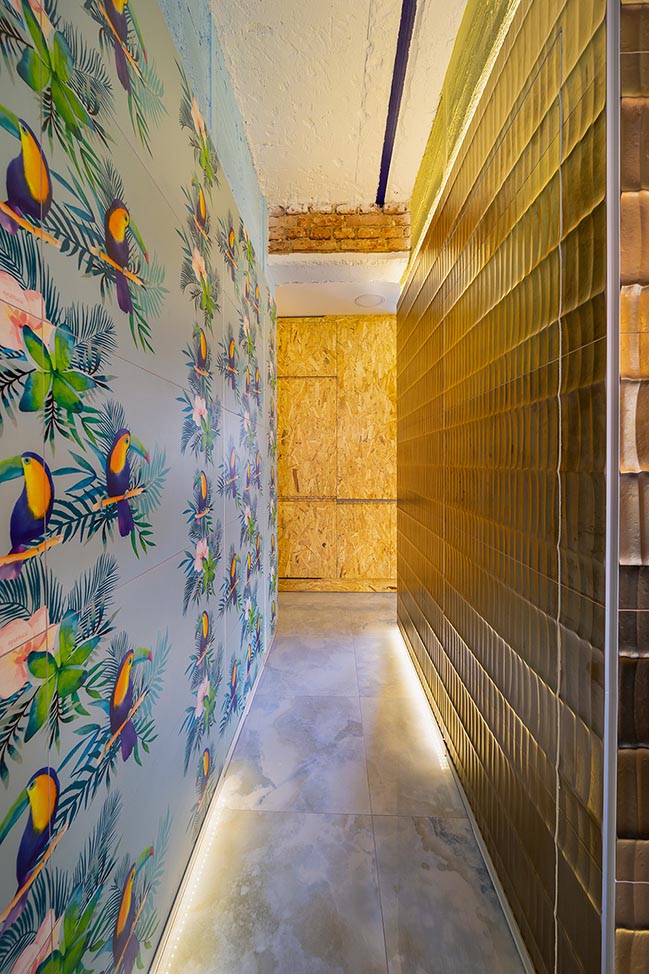
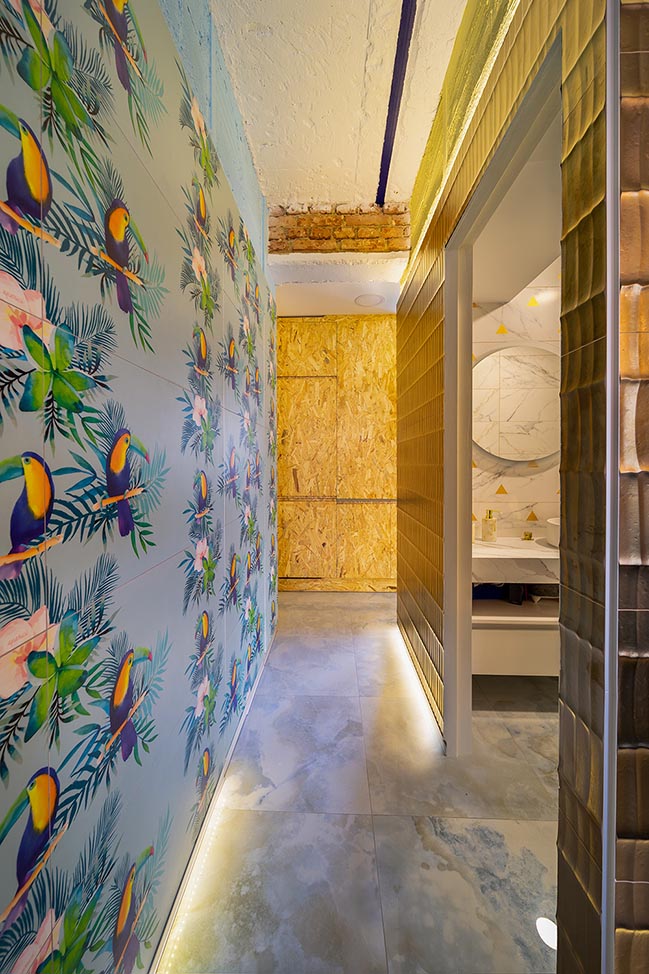
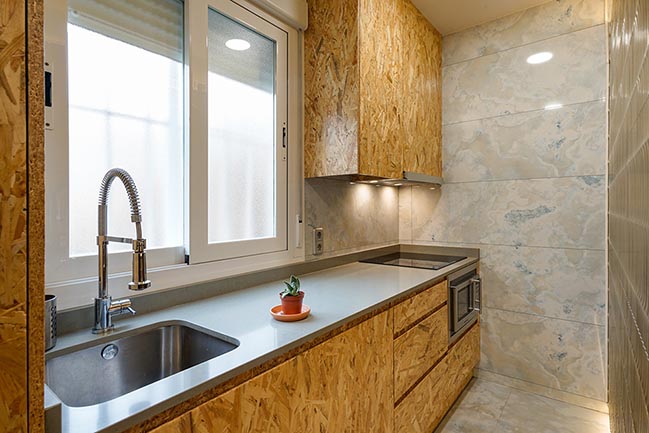
[ VIEW MORE OOIIO ARCHITECTURE'S PROJECTS ]
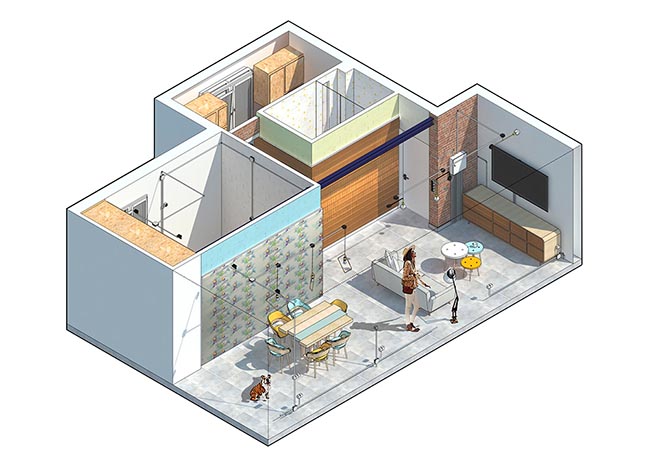
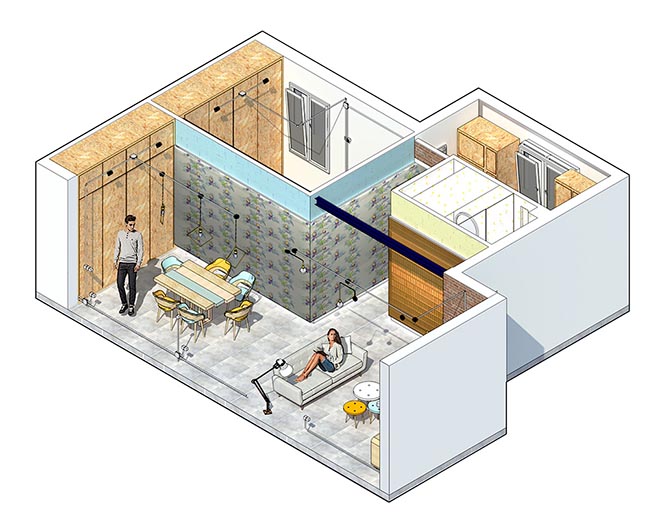
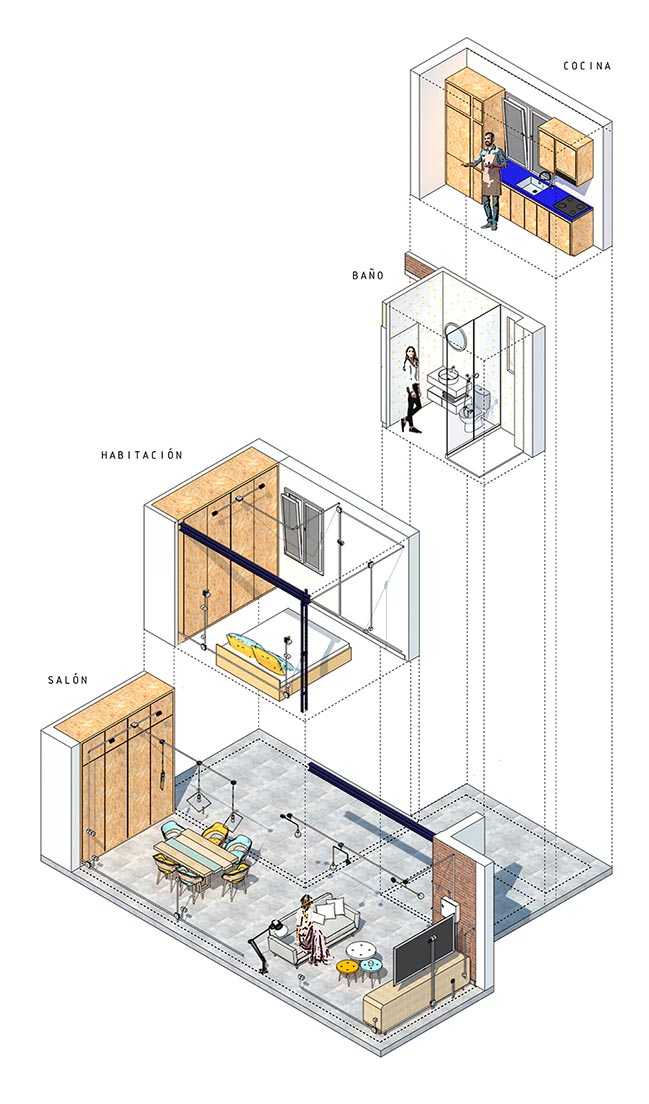
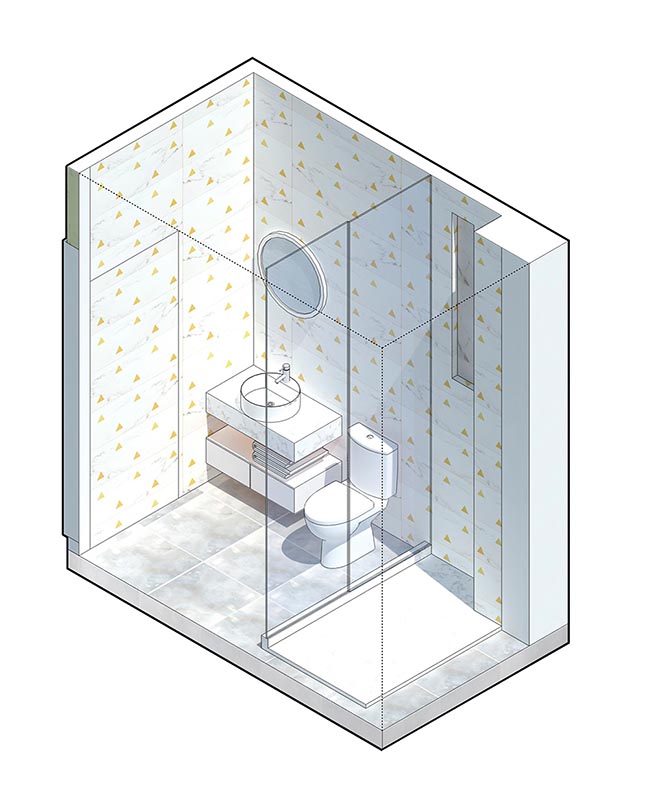
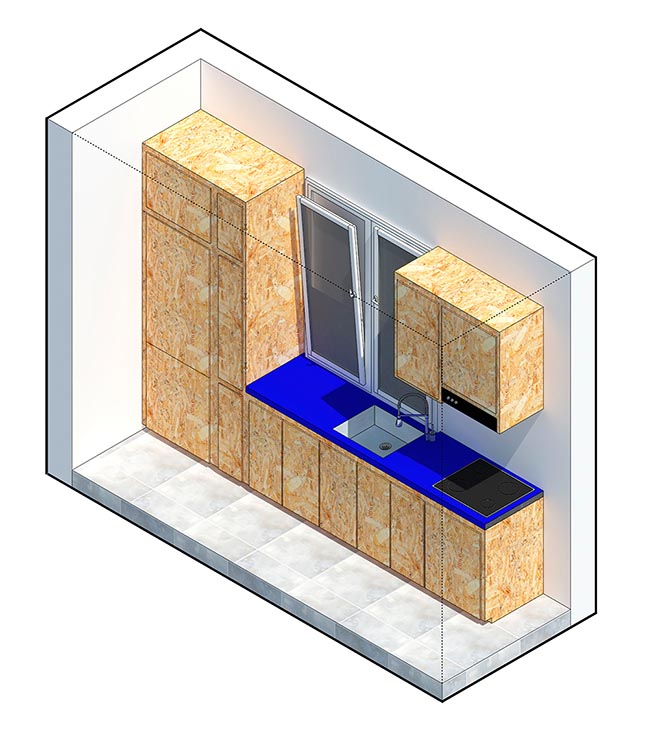
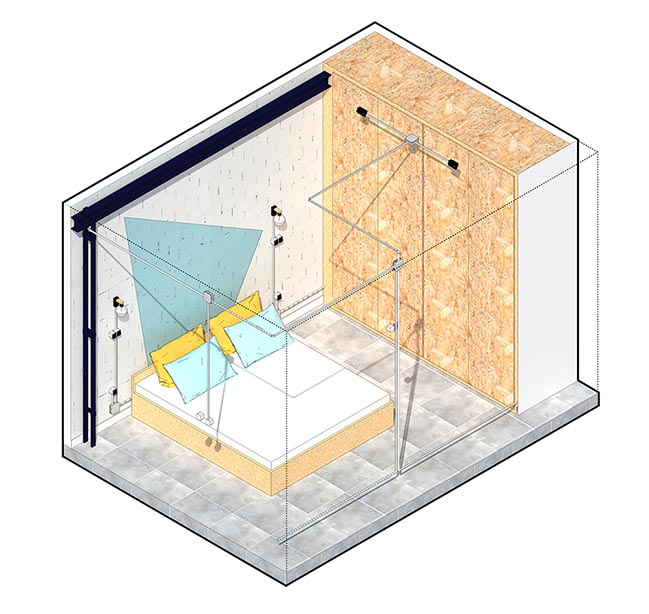
Miga House by OOIIO Architecture
02 / 06 / 2019 OOIIO Architecture Studio concludes the refurbishment works in a cozy apartment in Madrid River: MIGA House
You might also like:
Recommended post: Rovdefjordbrua: A floating bridge in Ålesund, Norway
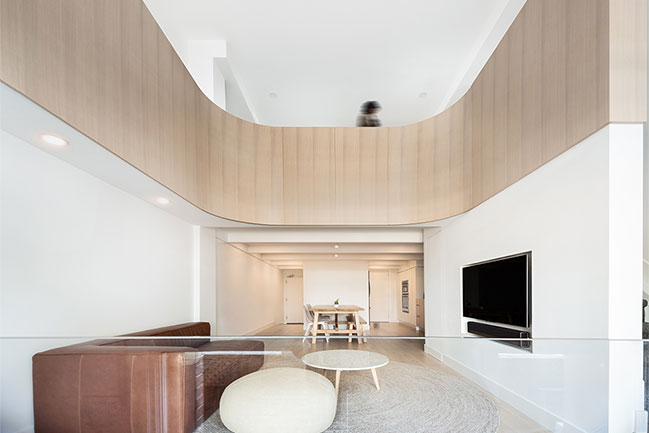
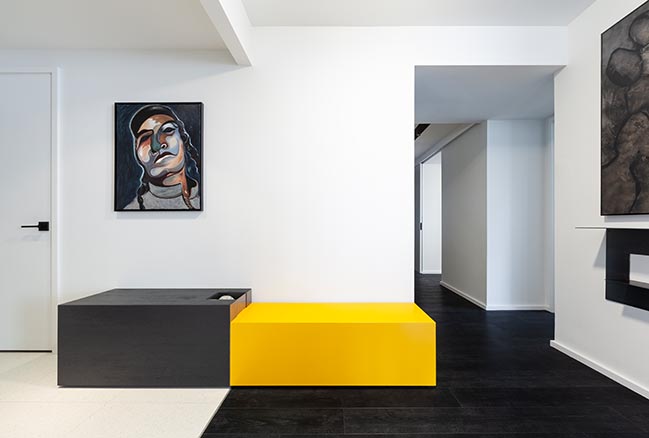
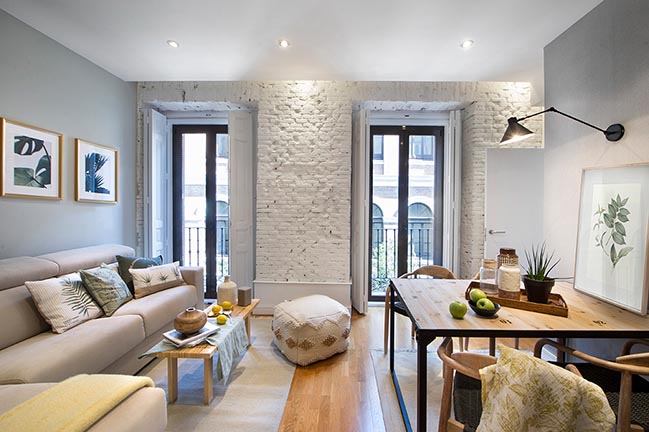
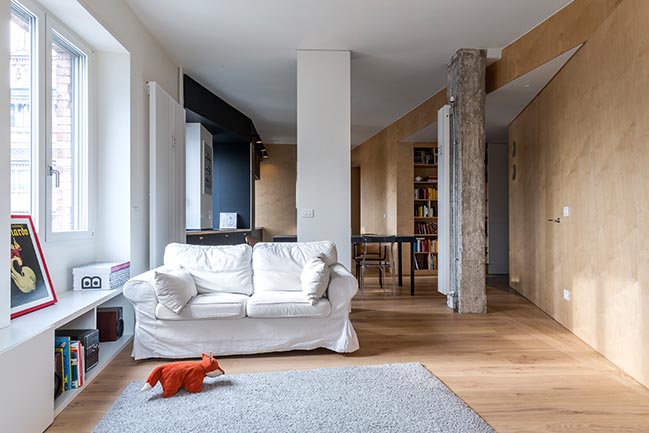
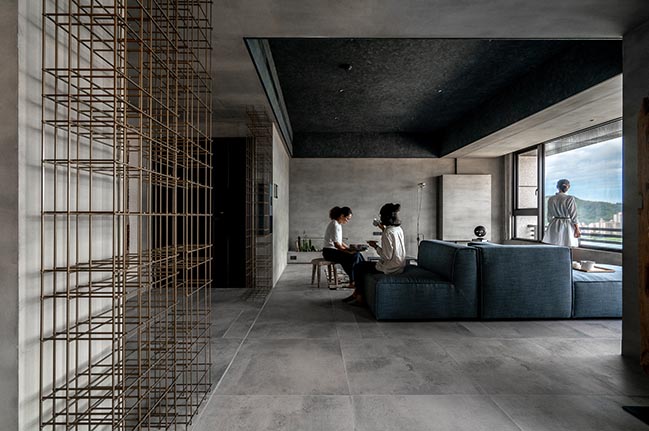
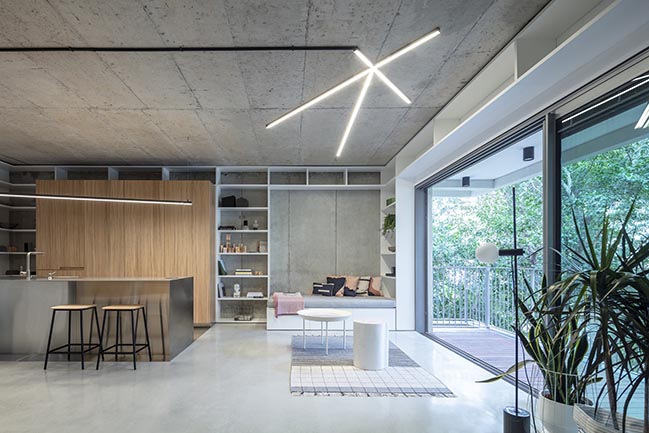










![Modern apartment design by PLASTE[R]LINA](http://88designbox.com/upload/_thumbs/Images/2015/11/19/modern-apartment-furniture-08.jpg)



