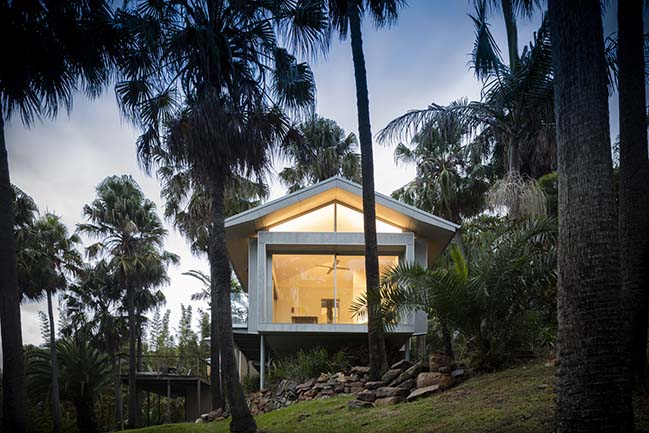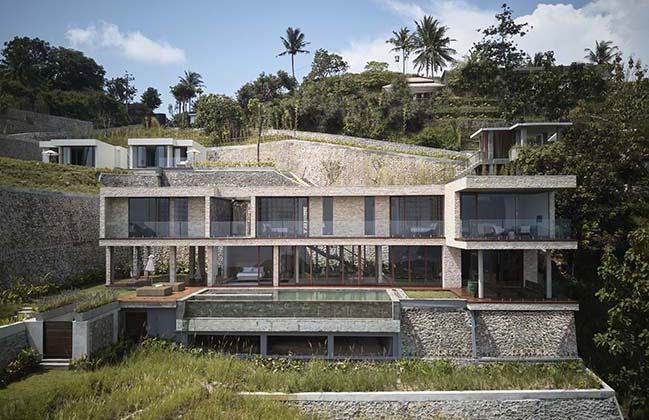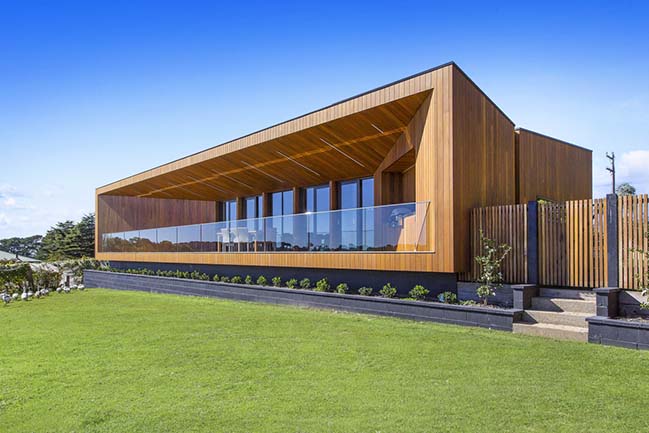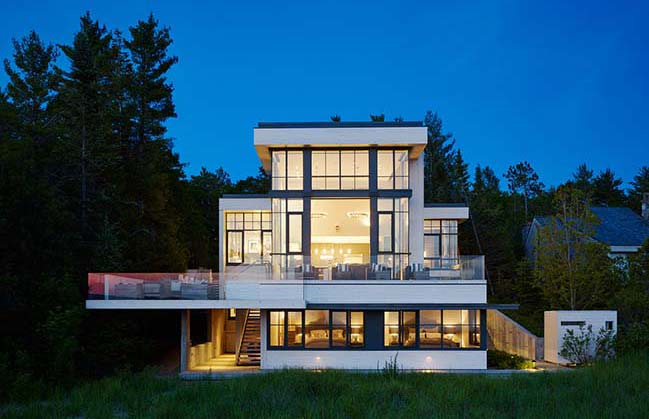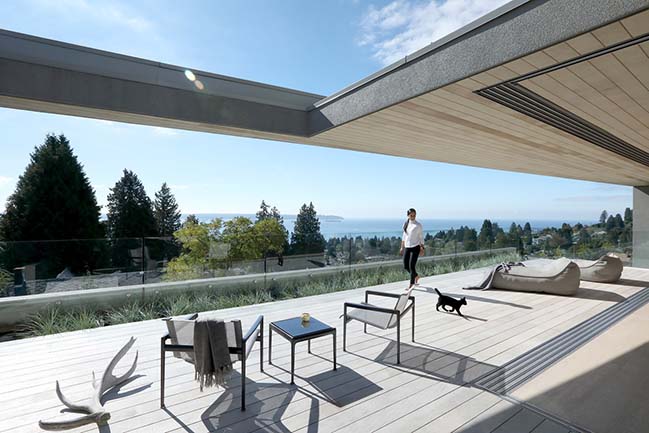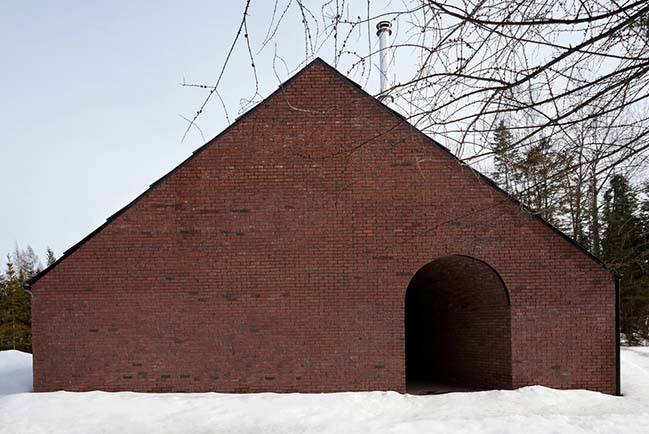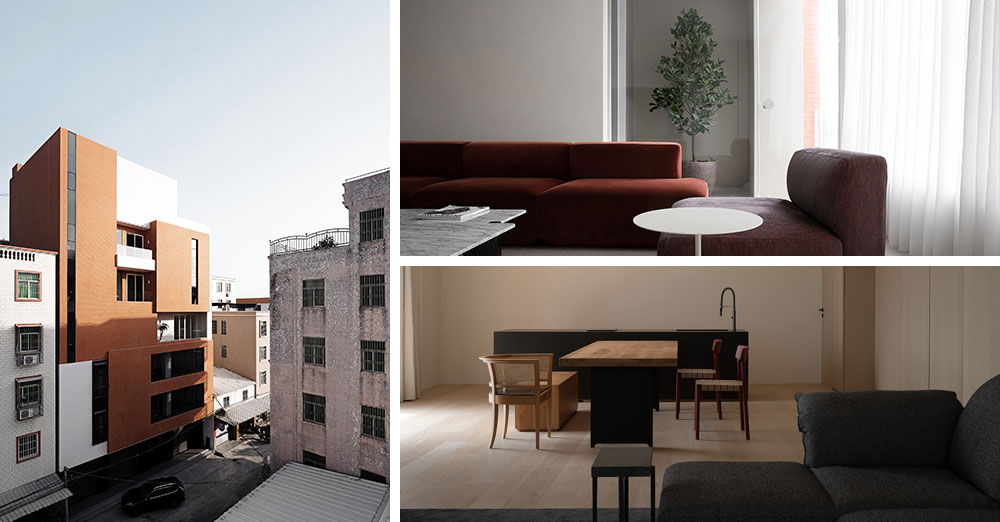06 / 01
2018
With a vast program to be fulfilled, the MMS House, was built through a mixed structural system (reinforced concrete and metallic structure), since the client came to us with the intention of realizing a residence with simple solutions and fast execution.
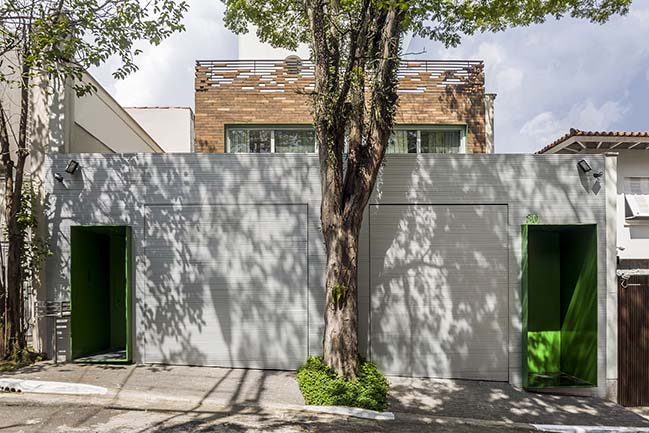
Architect: Pascali Semerdjian Arquitetos
Location: São Paulo, Brazil
Year: 2018
Site Area: 245,2 m2
House Area: 411 m2
Team: Sarkis Semerdjian, Domingos Pascali, Roberta Brain, Linda Mattoli, Leopoldo Schettino
Interiores: Pascali Semerdjian Arquitetos
Contractor: Persona Engenharia
Techincal Projects: Mario Viviani
Metallic Structure: Systemaq
Lighting: Cia. da Iluminação, La Lampe
Metal Works: Dix Metais
Carpenter: Marvelar
Flooring: Parquet SP
Marble: Belas Artes
Corian: Avitá
Aluminum Windows: Lumisystem
Facade Braicks: Tresuno
Landscape Design: Rodrigo Oliveira.
Photography: Ricardo Bassetti
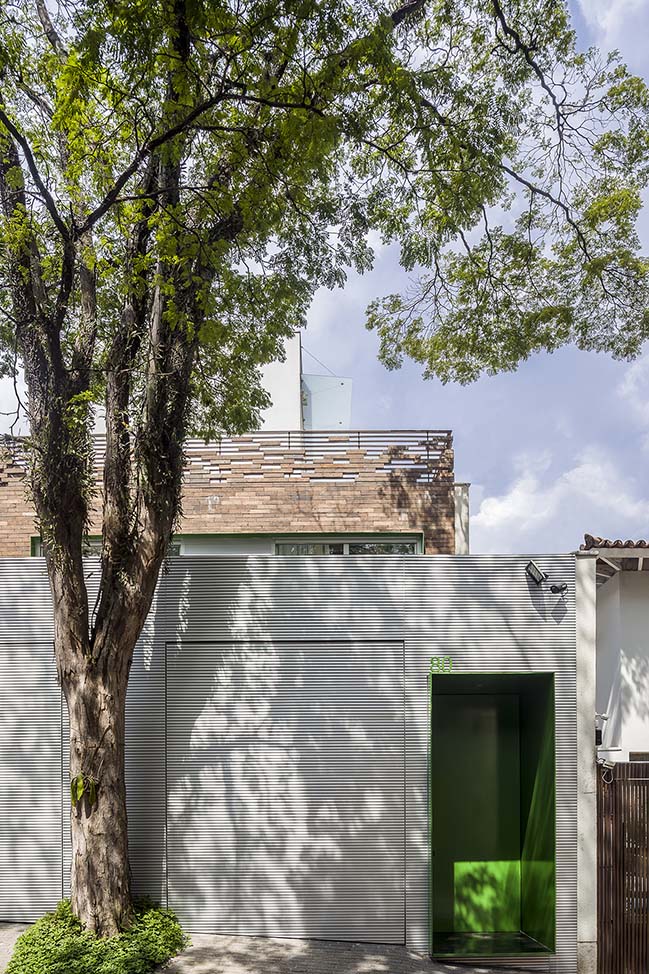
From the architect: For this, we divided the aforementioned program into 4 floors that coincide with the division of the house: the subsoil is configured as a service sector, the ground floor and the last floor as social and coexistence sectors and the first floor as an intimate sector.
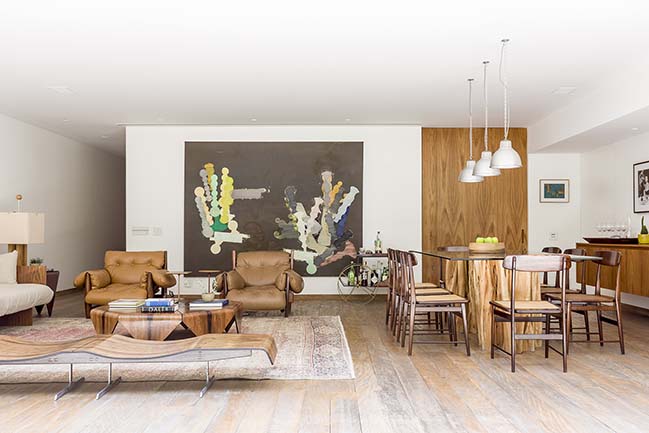
From the centralized implantation in the terrain and the determination of a central axis of vertical circulation, we conceive the spaces in an integrated way in order to stimulate the social interactions of the residents. Aiming at better comfort, we maximize natural light collection, ventilation and outdoor contact in all environments, which sometimes open onto the street at the height of the treetops, or open onto an outdoor area with a tropical garden.
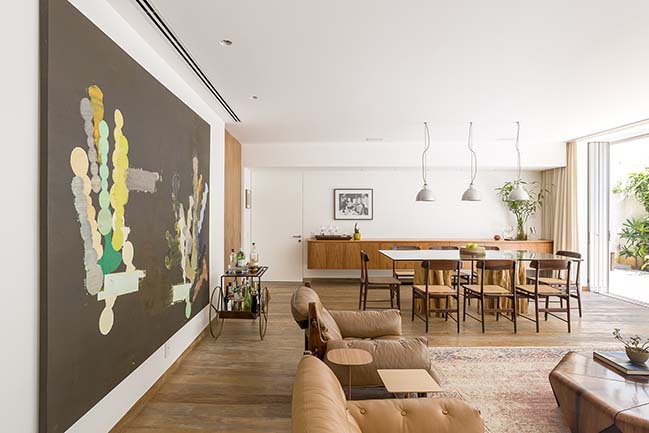
Of a ludic character, the brick facade appears to decompose according to the end of the building and, in contrast to the austerity of the brick, the accesses and openings are well defined from the use of colored steel sheet frames.
The living and dinning room has rustic wooden demolition floor and is decorated with several original examples of Brazilian designers of the fifties and sixties, such as Jorge Zalszupin and Sergio Rodrigues.
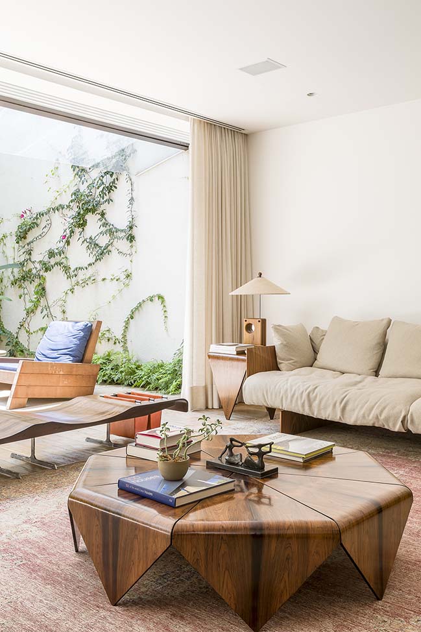
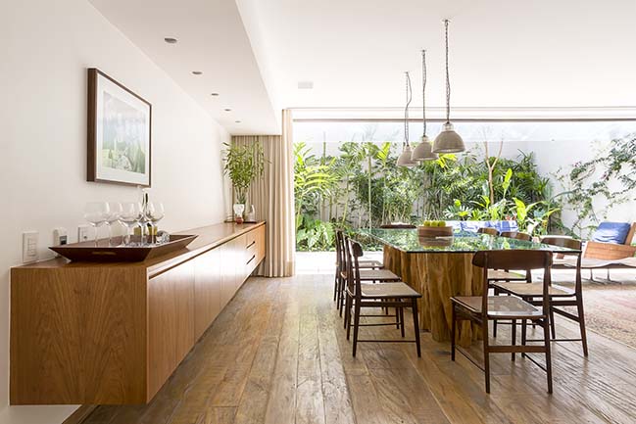
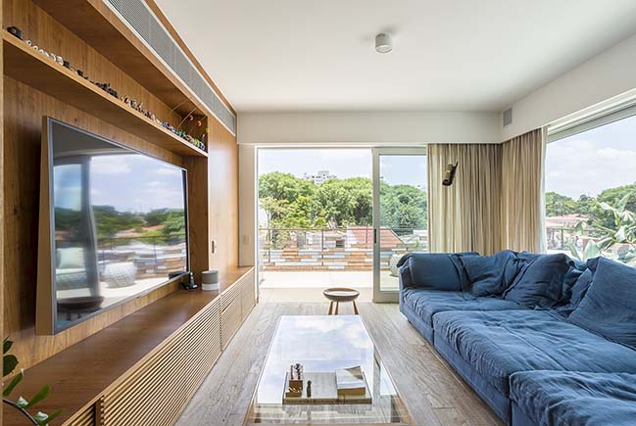
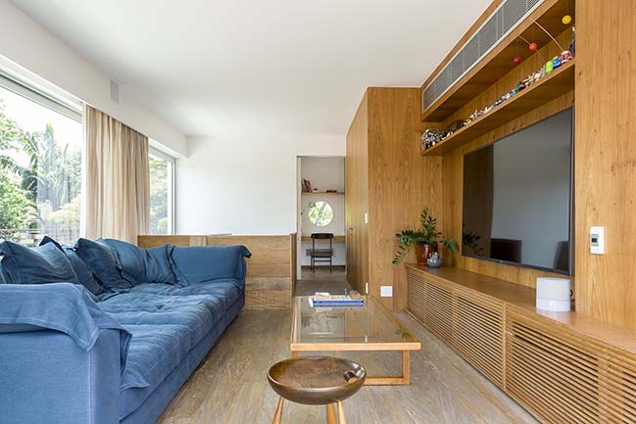
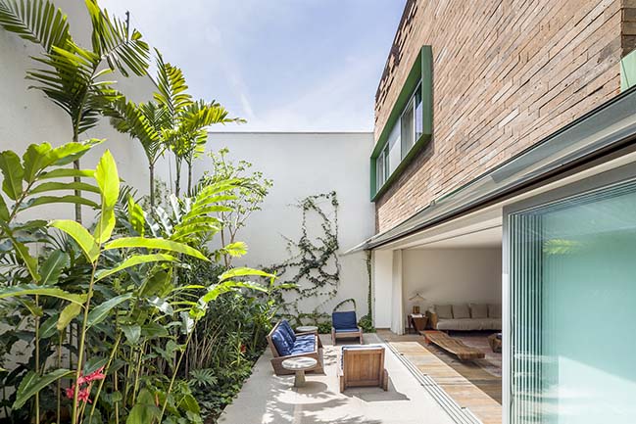
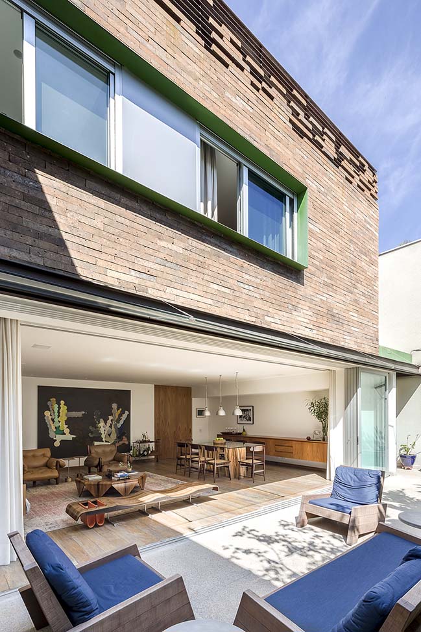

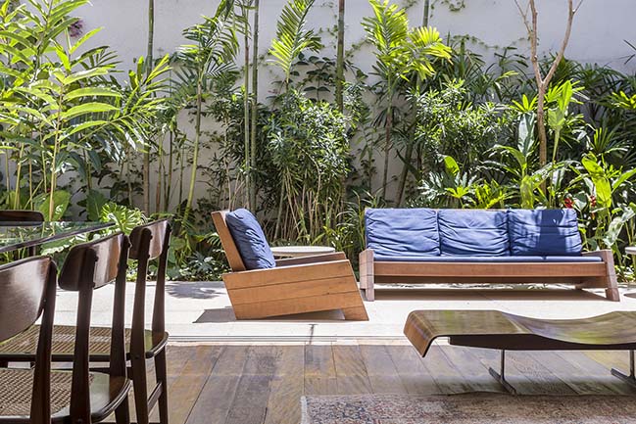
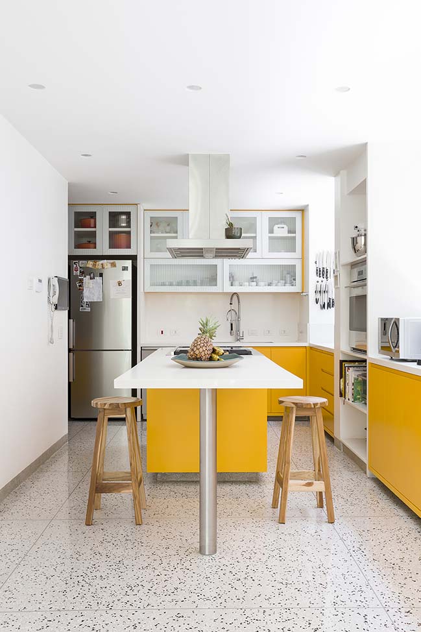
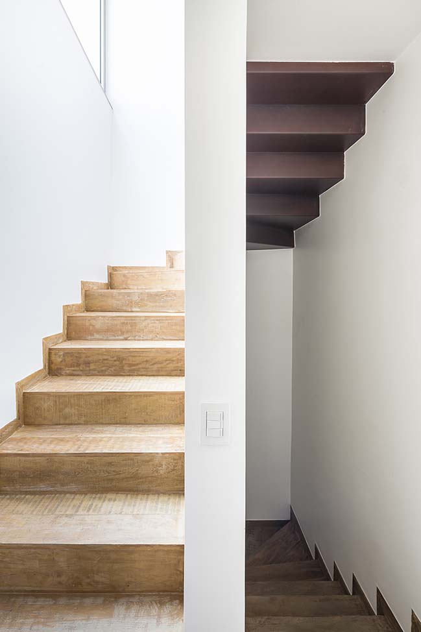
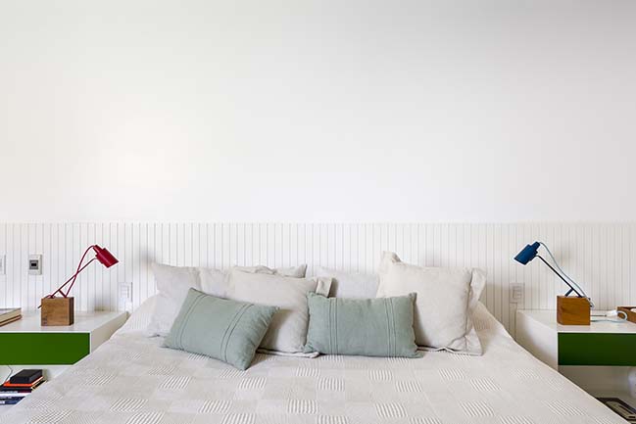
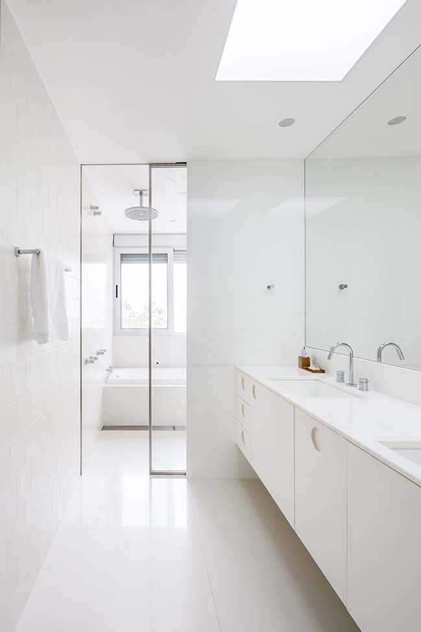
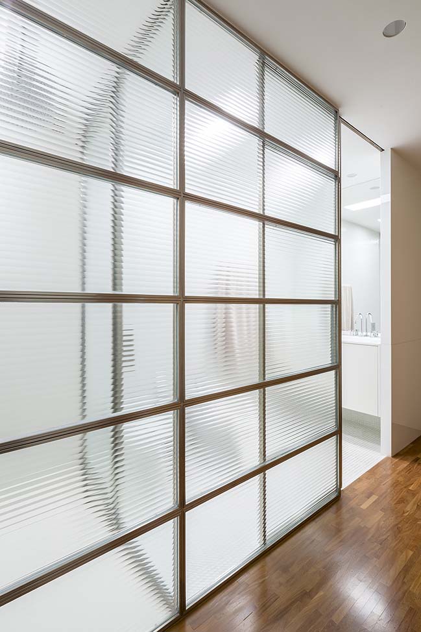
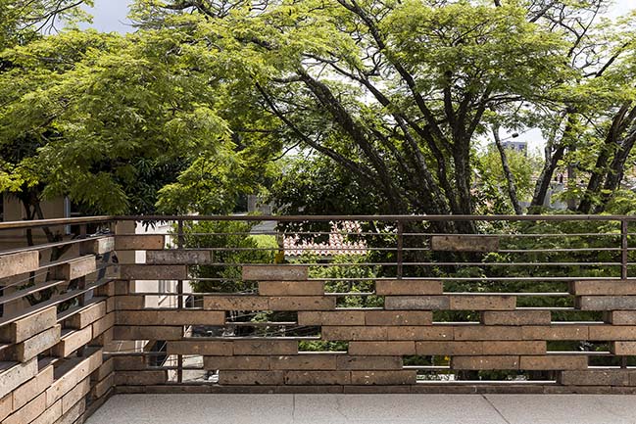
> Jardins Residence by Drucker Architecture
> CR House in São Paulo by Obra Arquitetos
> Villa Jardín by ASP Arquitectura Sergio Portillo
MMS House in São Paulo by Pascali Semerdjian Arquitetos
06 / 01 / 2018 With a vast program to be fulfilled, the MMS House, was built through a mixed structural system (reinforced concrete and metallic structure)
You might also like:
Recommended post: Red Box by AD ARCHITECTURE
