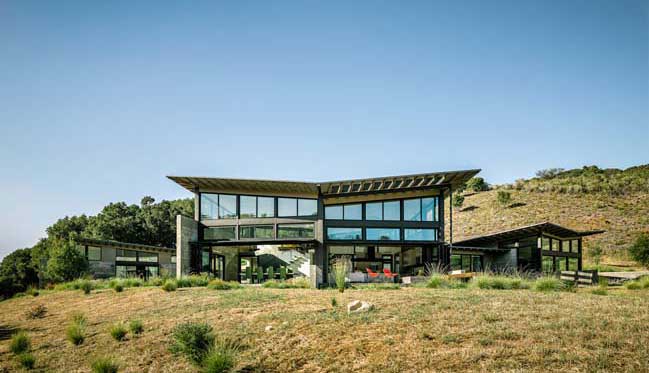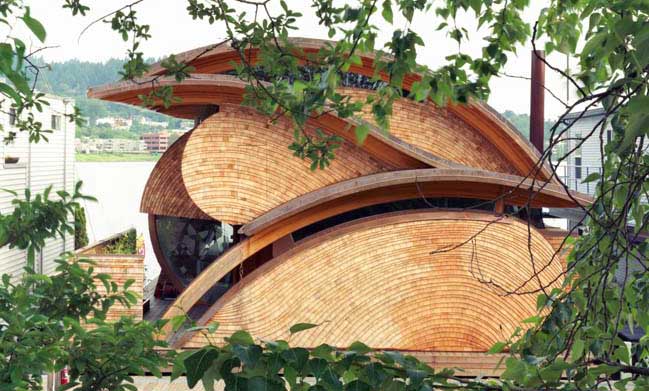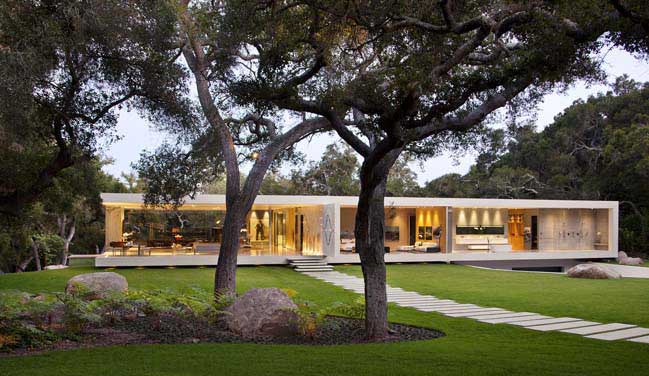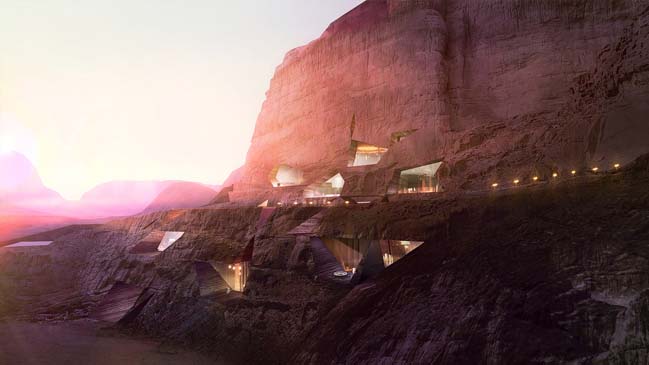11 / 16
2015
This modern villa was designed by Sohrab Rafat Architecture Group for the client who is a horse admirer and has selected this land because of the area’s potential for riding and raising horses. The project was named after the client’s first horse – A House in memory of Rostam.
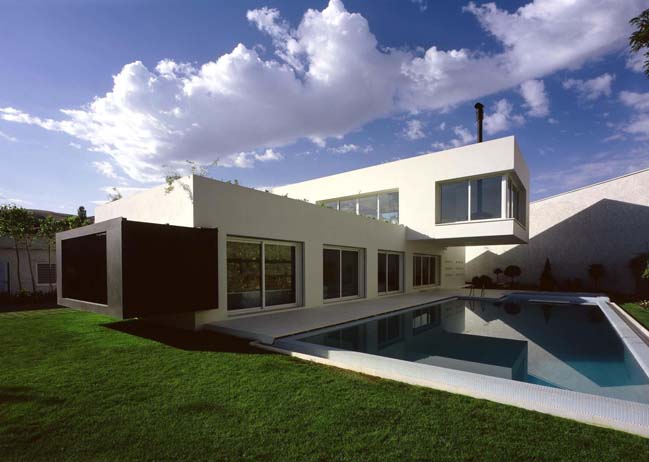
Project's description: The villa is located on a 1,950 m2 land in a mountainous area, and is comprised of a 240 m2 service building and a 250 m2 villa.
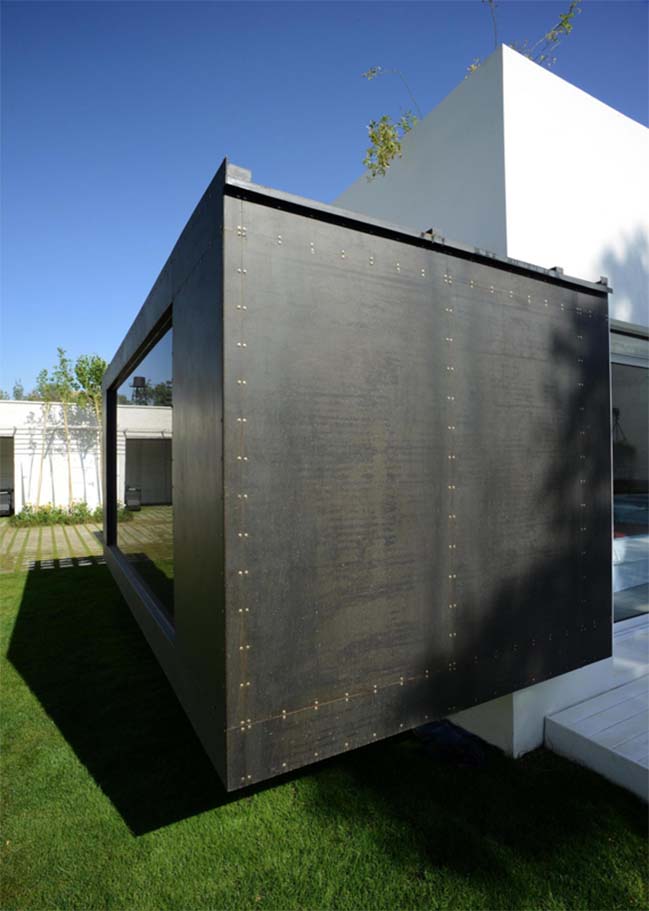
One of the project’s challenges was the collection of rain water and water from a spring on the northern and western sides of the lot, which swamped the land and went to waste. After completing necessary studies, we were able to collect the water in culverts and water features on site, and after filtration, use it for the complex and for watering the landscape. What is left unused is directed to lower level lands through two recently constructed qanats (underground waterways).
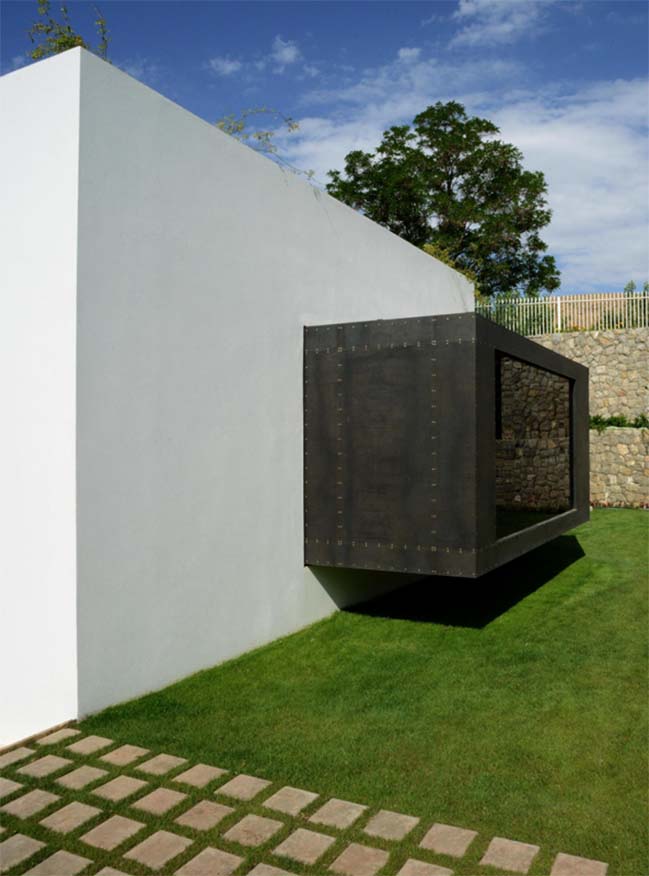
The main villa is located in the center of the land, with its back to the service building, in order to meet the client’s requirement for separating the two buildings – especially the pool - from one another without using fencing. In this way any circulation related to mechanical/plumbing issues, tending the horses, or kitchen services will not interfere with the privacy of the modern villa.
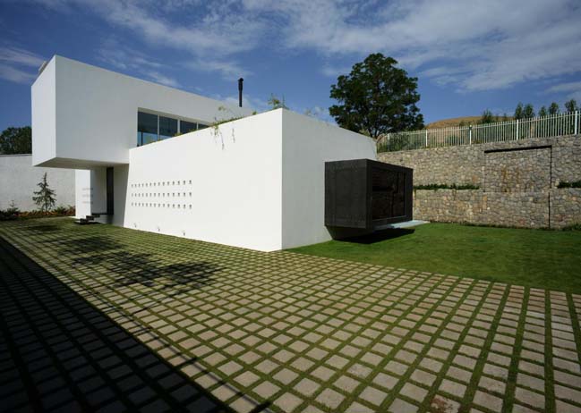
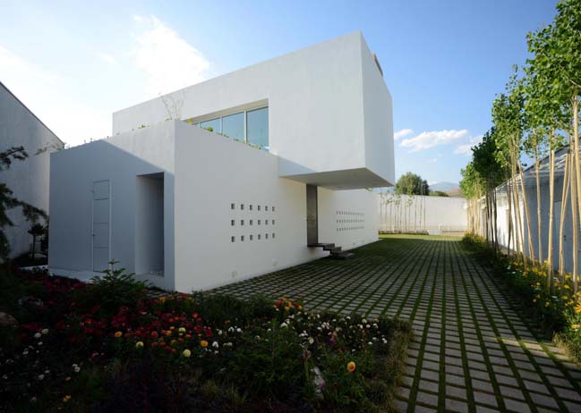
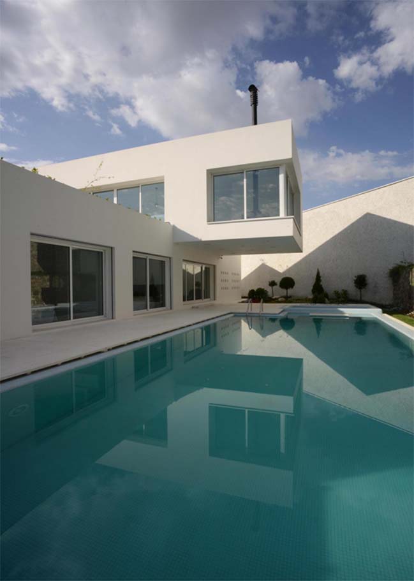
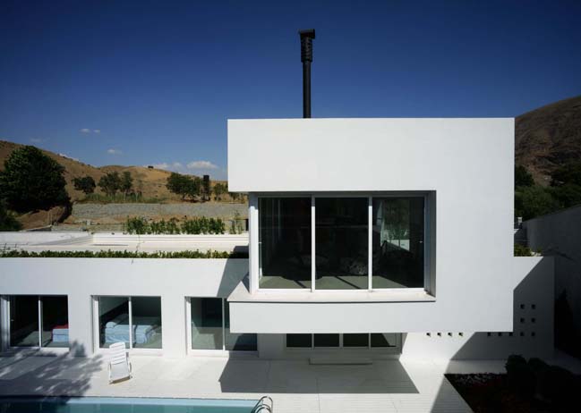
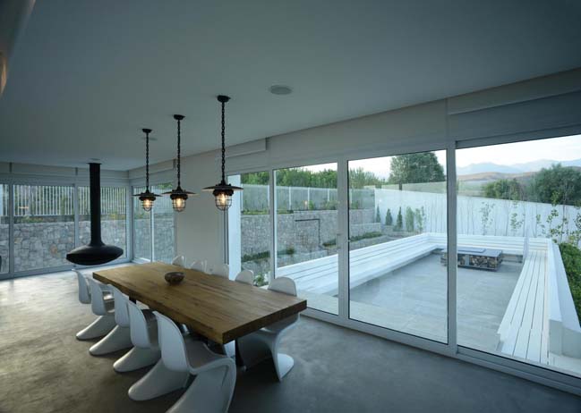
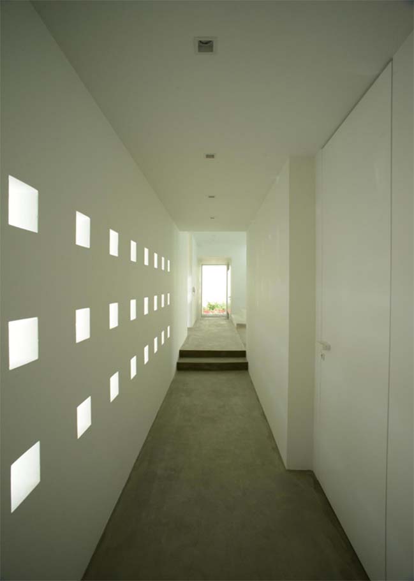
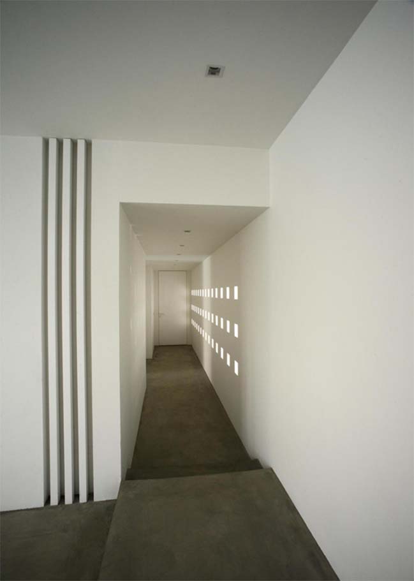
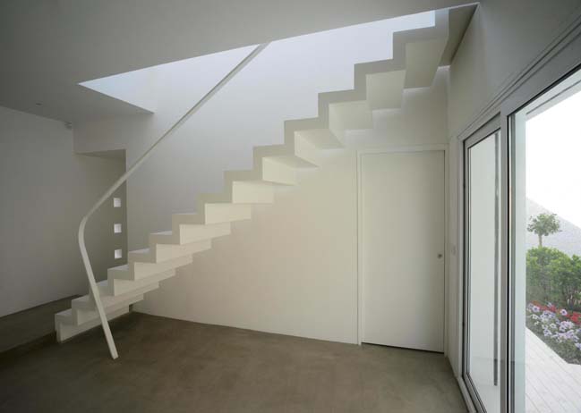
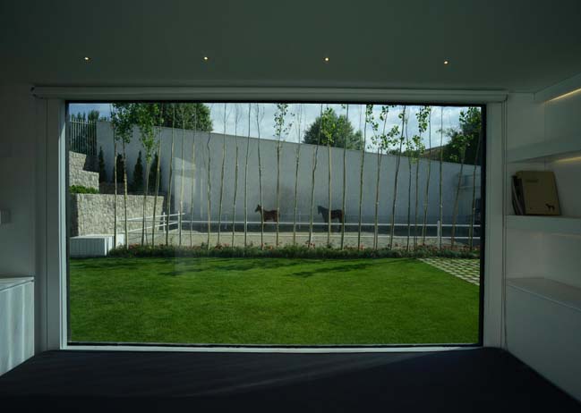
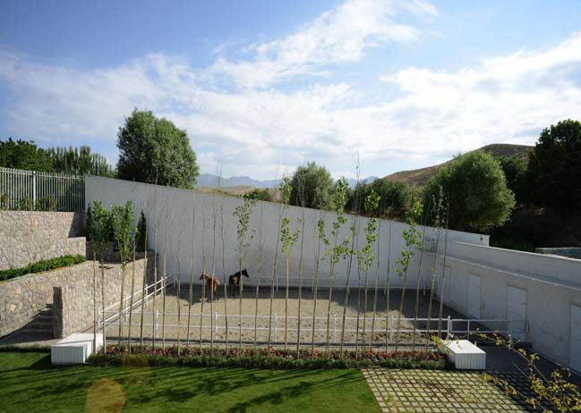
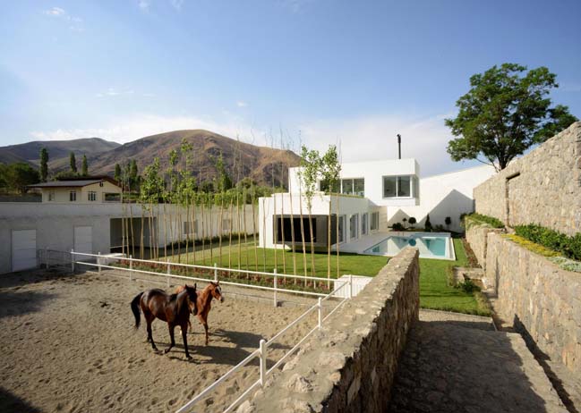
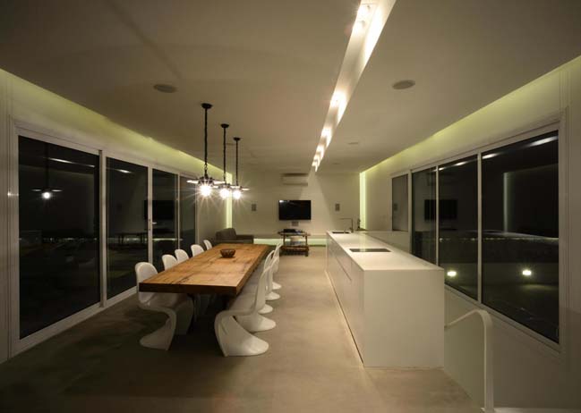
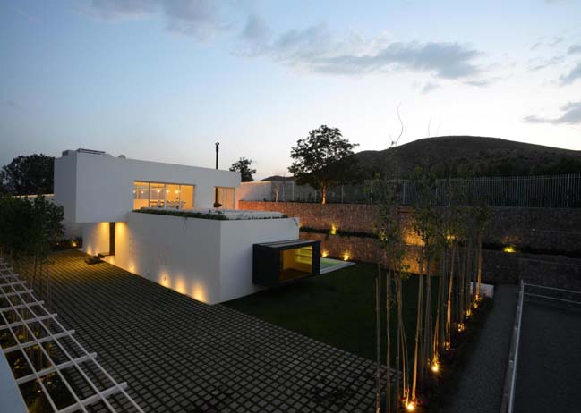
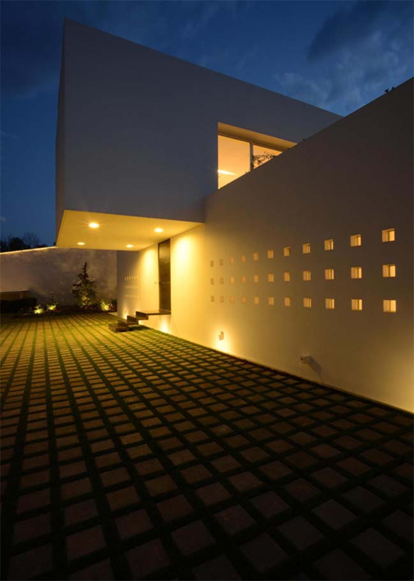
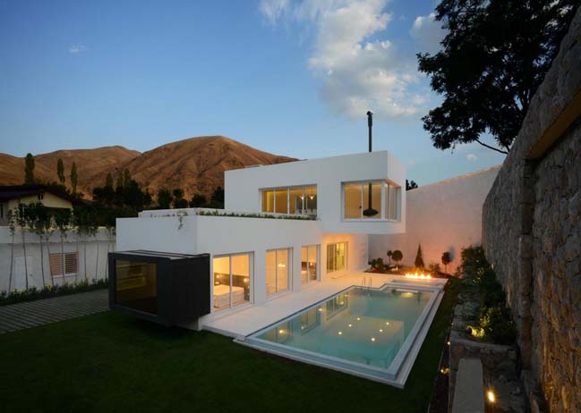
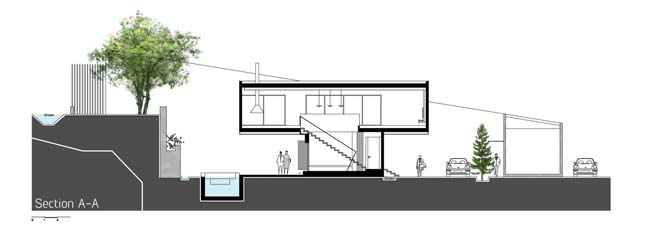
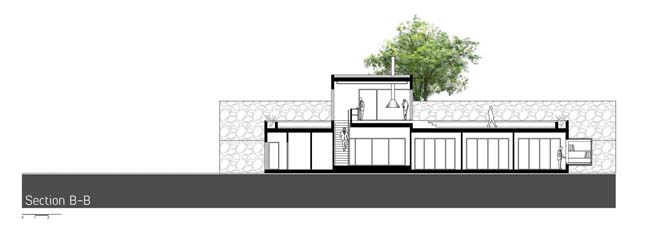
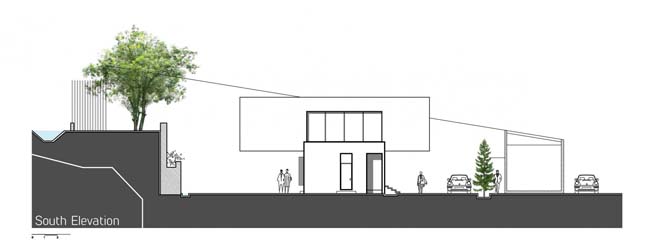

> Aldo House: Modern villa with an interior bamboo garden
> Waterfront modern villa by In-Site Design Group
> Minergie: Modern villa in Switzerland
view more modern villa
Modern villa by Sohrab Rafat Architecture Group
11 / 16 / 2015 One of the challenges for architects when design this modern villa are the collection of rain water and water from a spring on the northern and western sides of the lot...
You might also like:
Recommended post: Luxury Wadi Rum Desert Resort by Oppenheim Archtiecture
