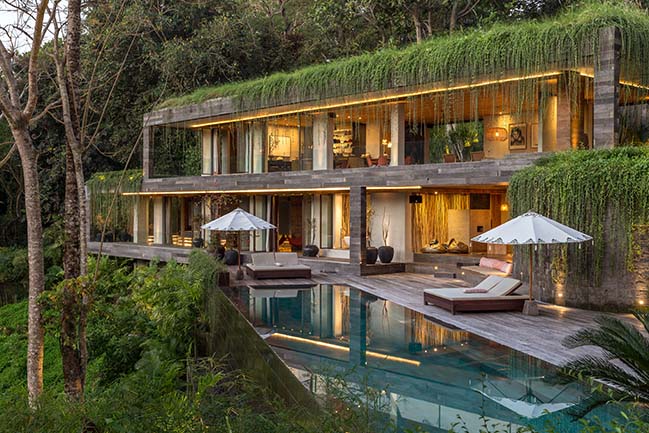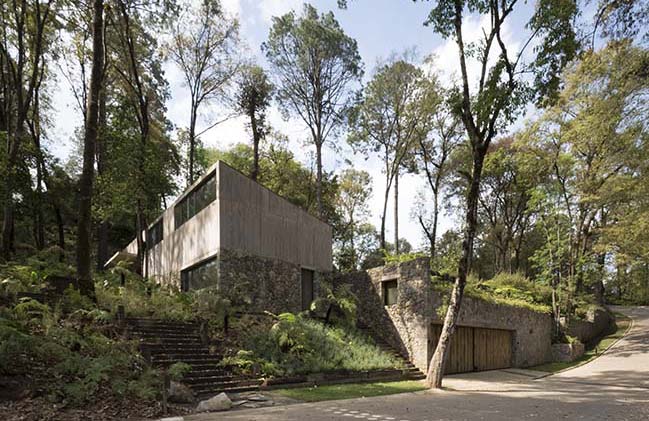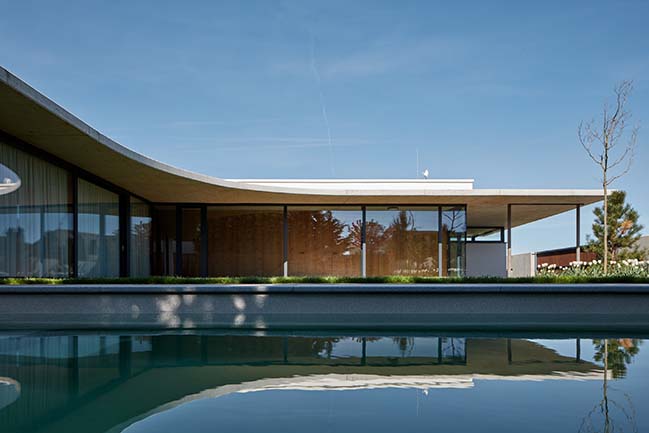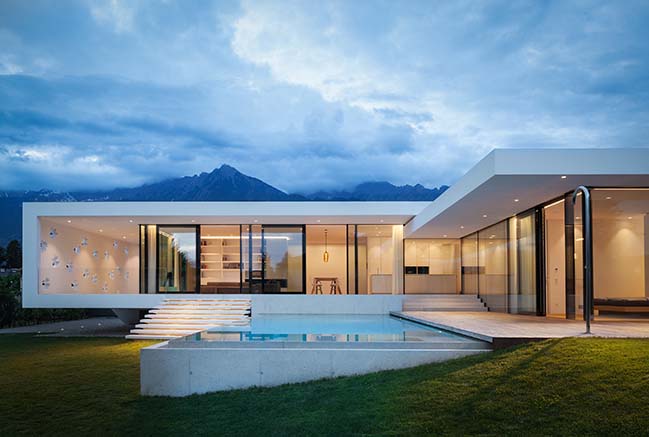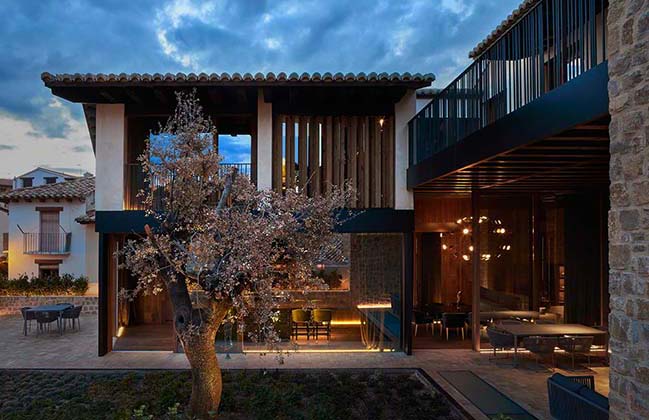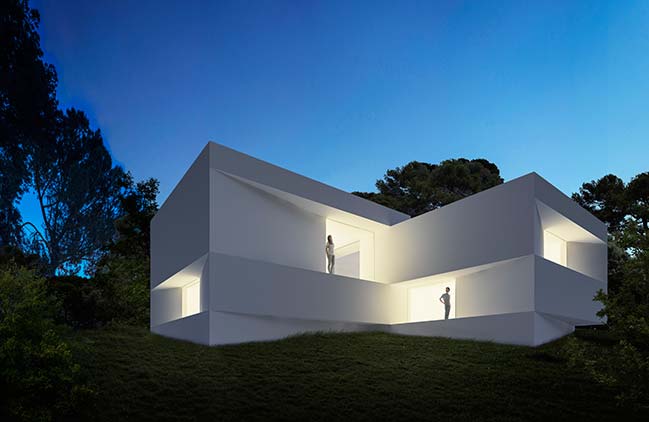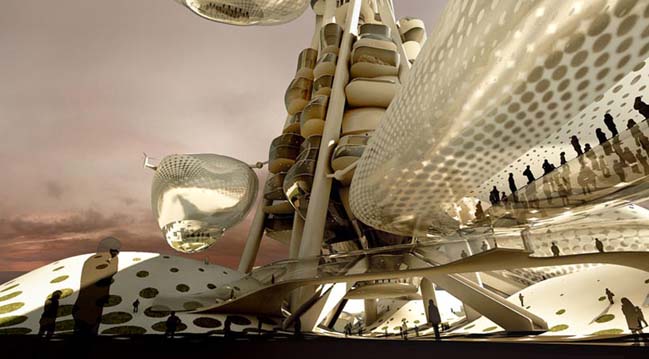07 / 06
2018
This house for a young family is 3600 square feet over two levels in the Mount Pleasant neighbourhood near Main Street. The owners share our very modern / minimalist aesthetic so the design process was very fluid.
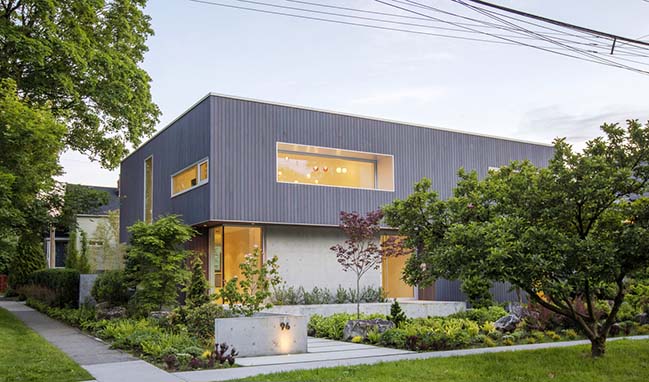
Architect: Evoke International Design
Location: Vancouver, Canada
Year: 2016
Photography: Janis Nicolay
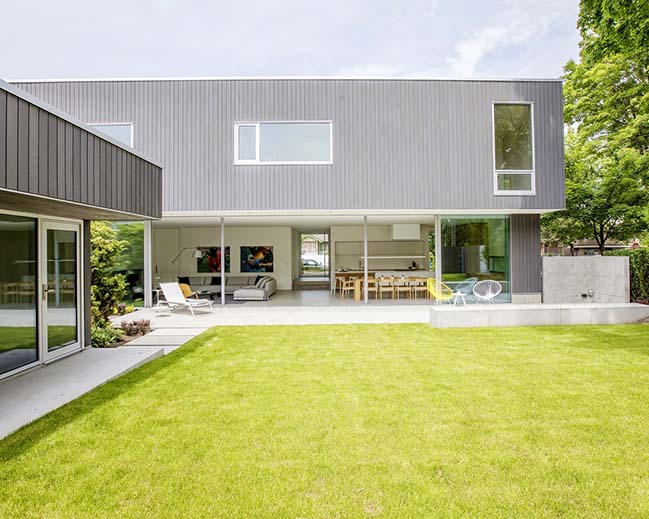
From the architect: The primary focus for the house was to connect the living spaces seamlessly at the main floor to the back yard. This was achieved by placing an open living/kitchen/dining great room stretching the full 52’ width of the house facing the backyard, and connecting through a fully operable glass wall system. Polished concrete floors are utilised as a hard and easy to clean surface adjacent the back patio and yard. The balance of the main floor features a double height entry and TV room.
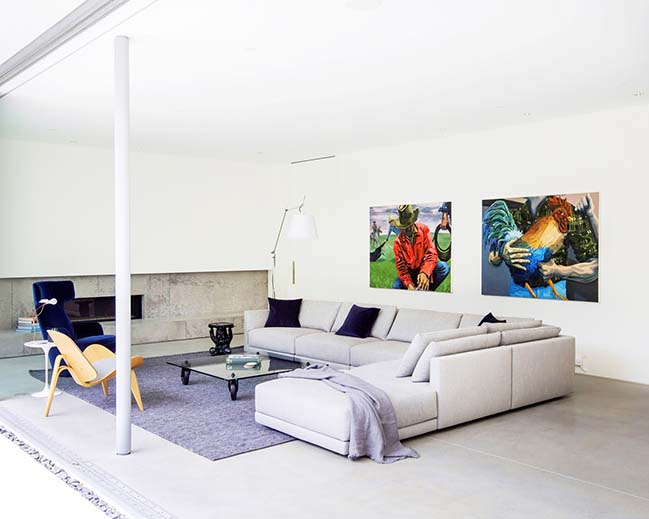
The second floor has an open office space, four bedrooms, three baths and a spacious laundry room. Skylights fill with light the 50’ long hallway connecting the rooms on this level.
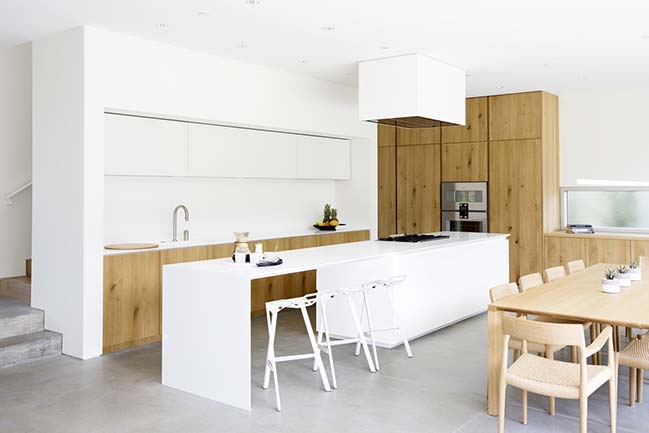
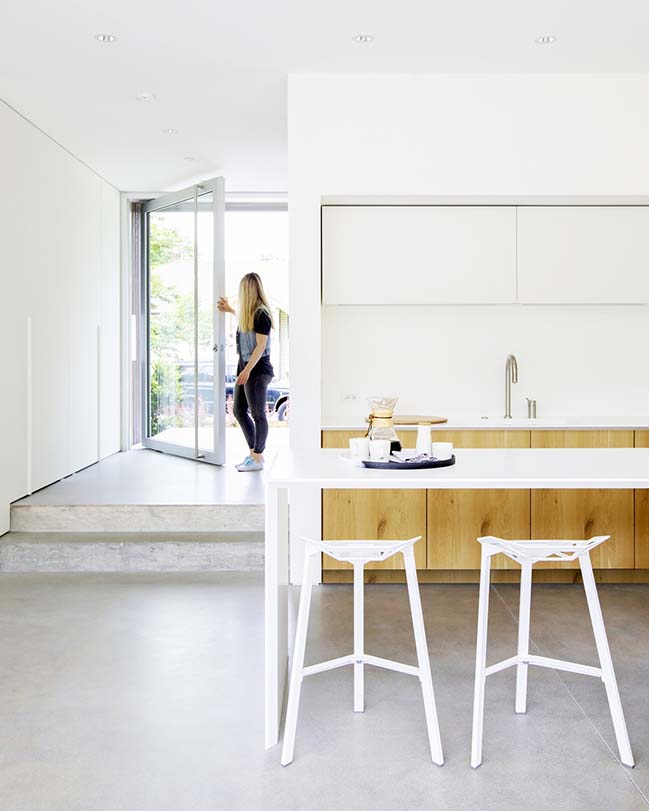
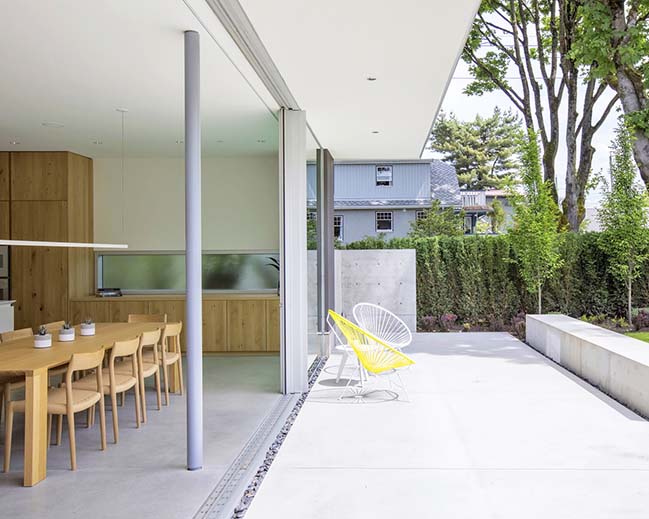
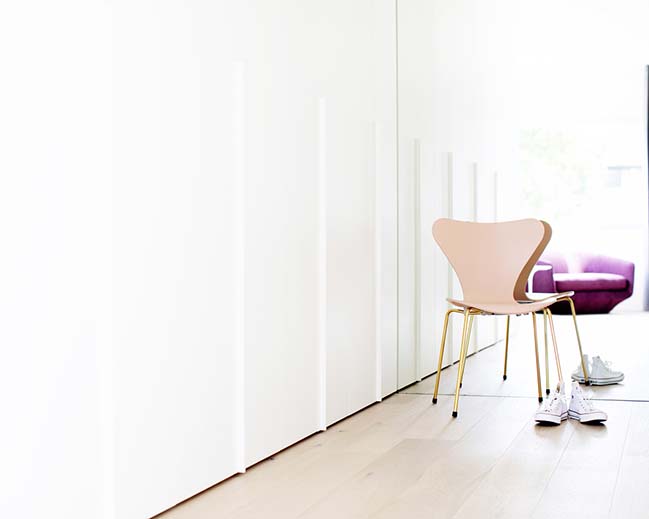
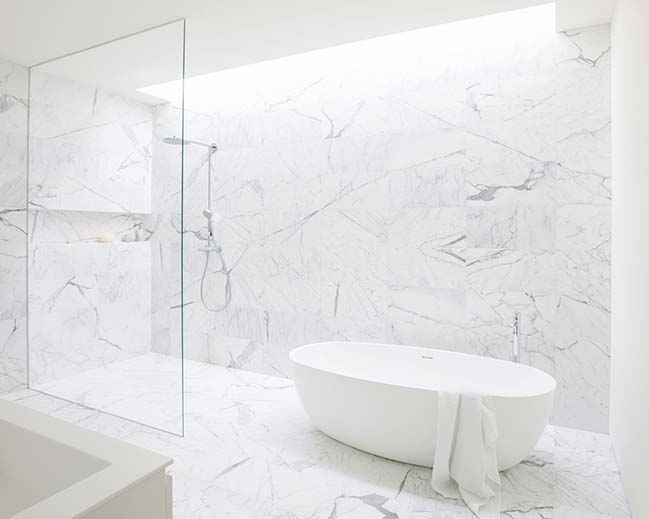

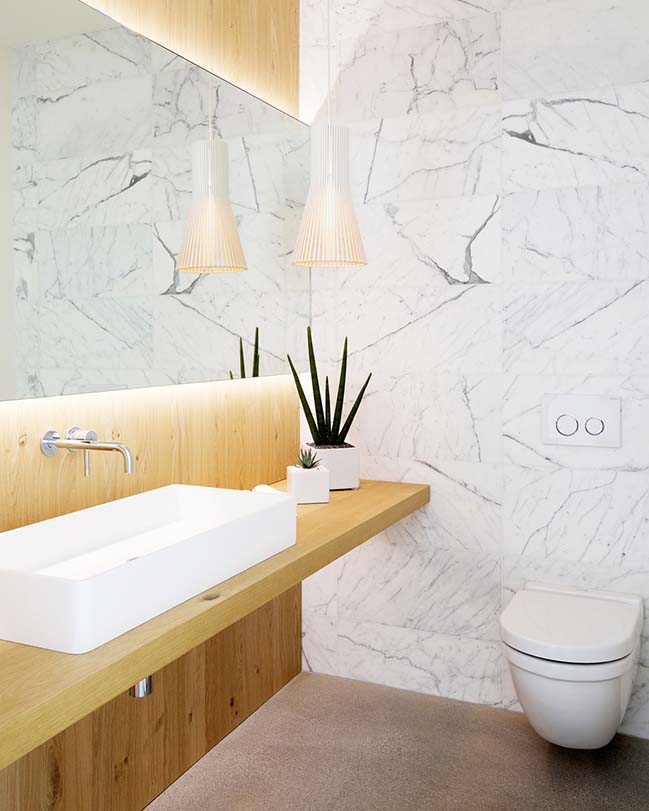
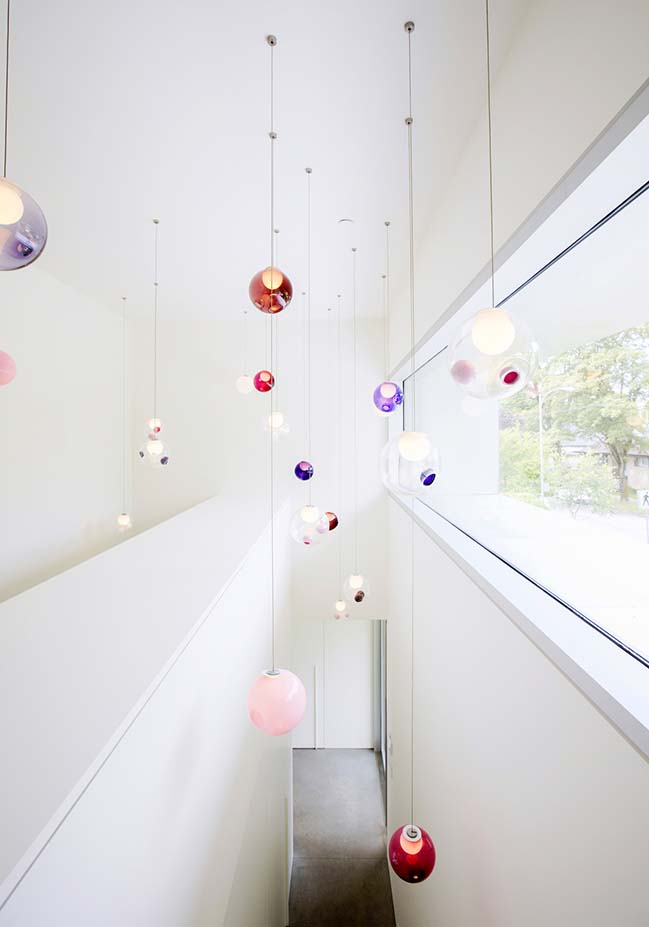
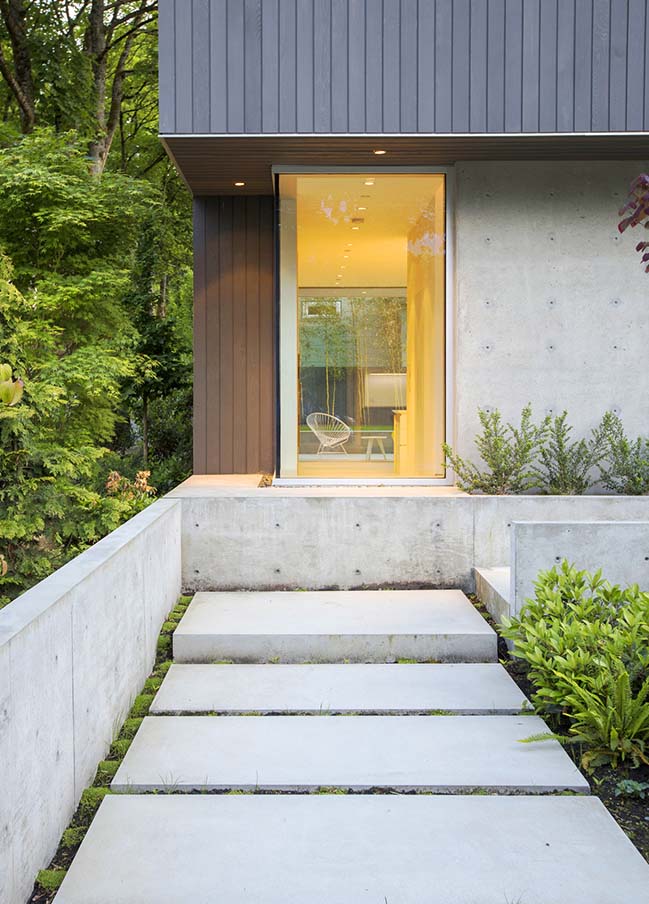
> G'day House in West Vancouver by McLeod Bovell Modern Houses
> Bowling Lane House by Studio North
Mount Pleasant Residence by Evoke International Design
07 / 06 / 2018 This house for a young family is 3600 square feet over two levels in the Mount Pleasant neighbourhood near Main Street...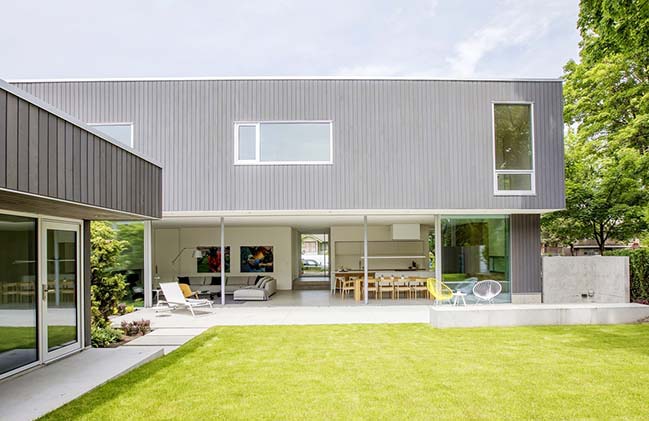
You might also like:
Recommended post: Leaf like observatories of Taiwan tower
