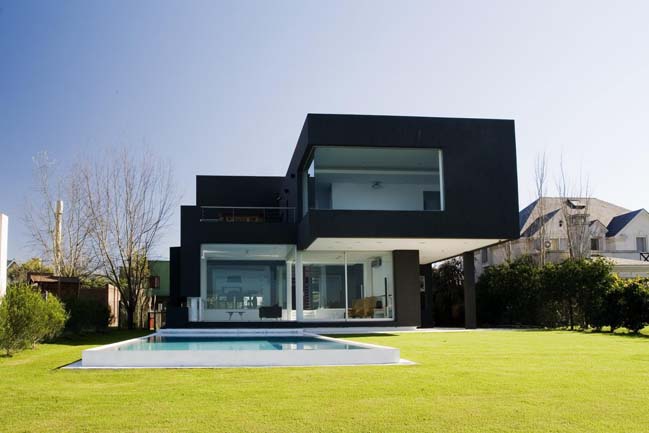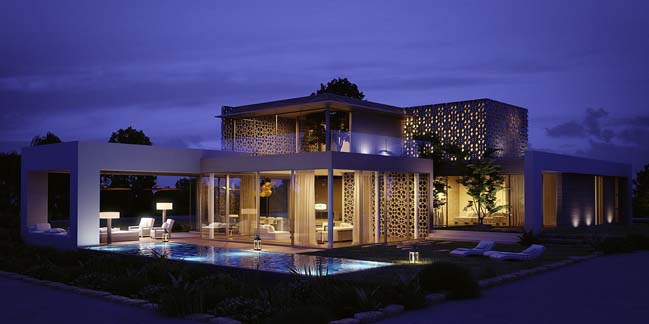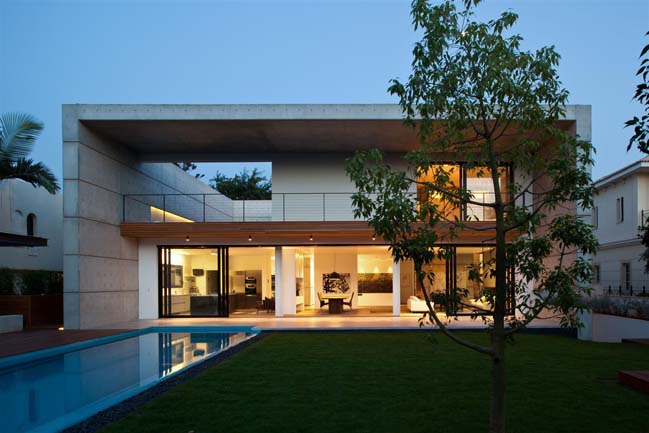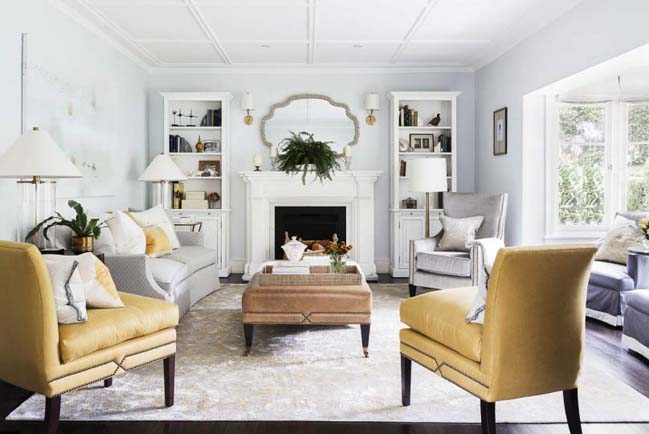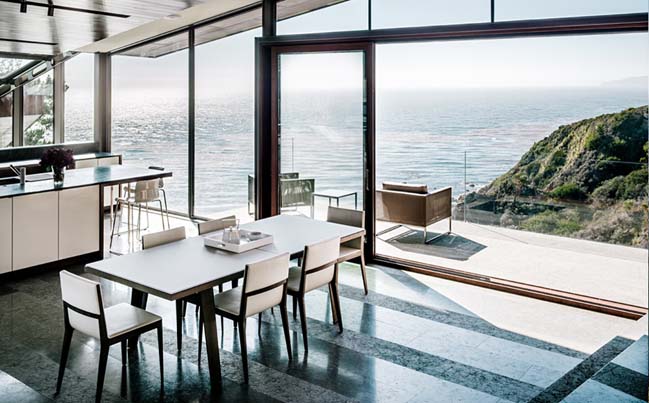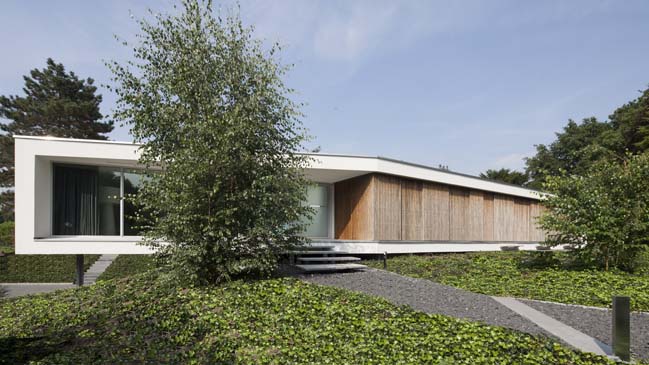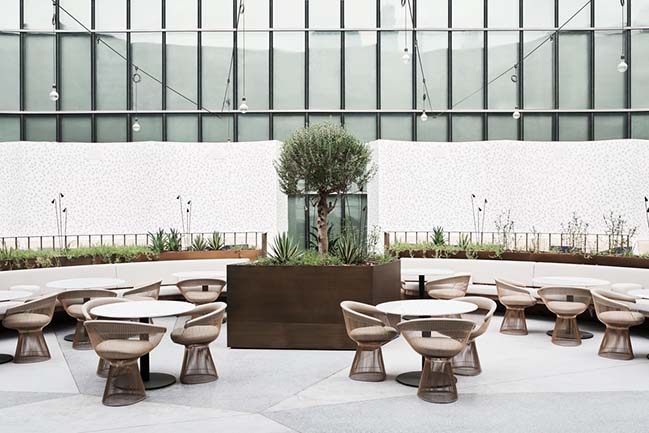12 / 24
2015
Spread over 2 storey, this multi generational home was designed by Design Office Of Deana for a family of five over three generations in SW Calgary, Alberta, Canada. The architects had to created a open family home with functional spaces but still keep the privacy for each habitant in the house.
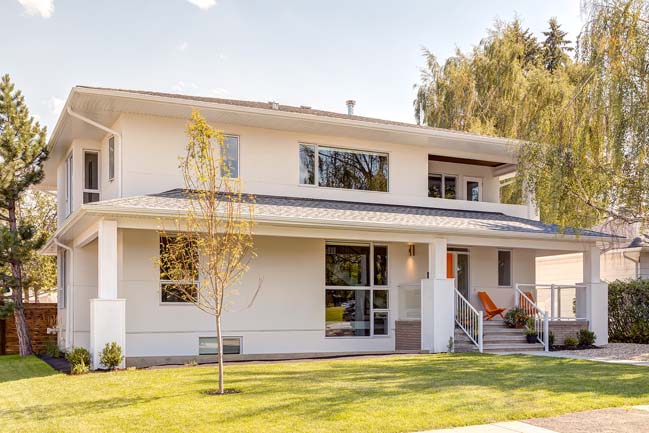
Architects: Design Office Of Deana
Completion: 2015
Photos: Rob Moroto, Calgary Photos
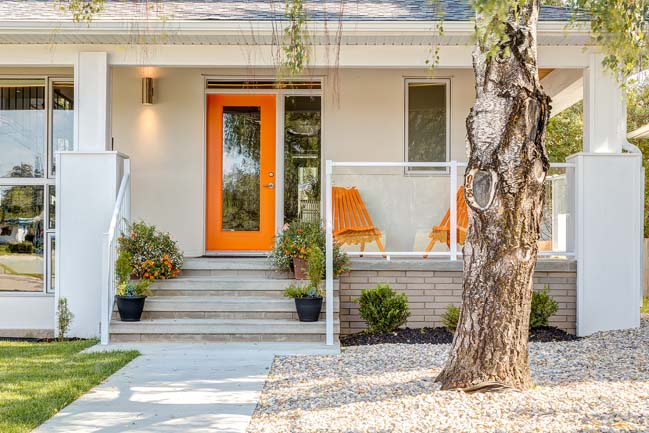
According to the architects: The home is designed around a central indoor-outdoor living space that extends two storeys. On the main floor, the "in-law" suite is separated from the central living space by a double sided brick feature detail that houses the family hearth, TV, storage, and display shelving. The second storey is accessed via an open sculptural staircase and is divided into two distinct areas: the master suite, which includes a large bedroom, covered deck, walk-through closet and large ensuite; and the "kids wing" with bedrooms as well as bathing and laundry facilities.
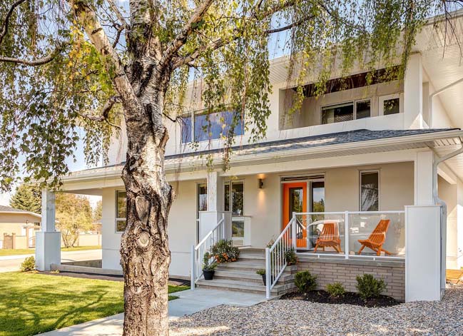
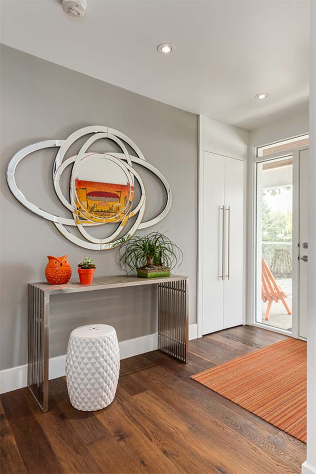
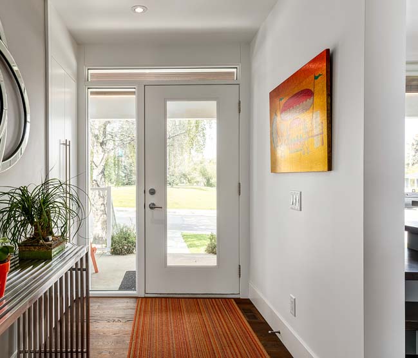
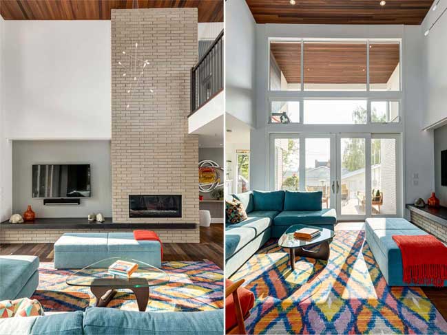
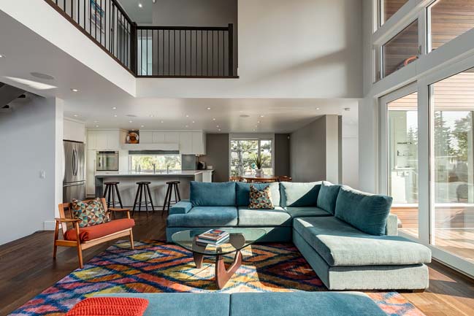
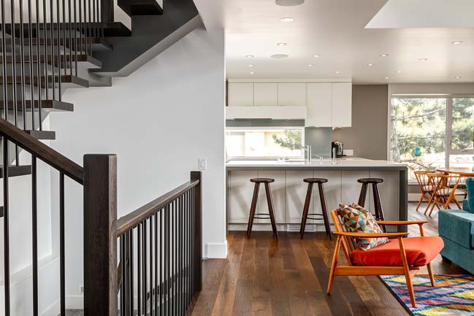
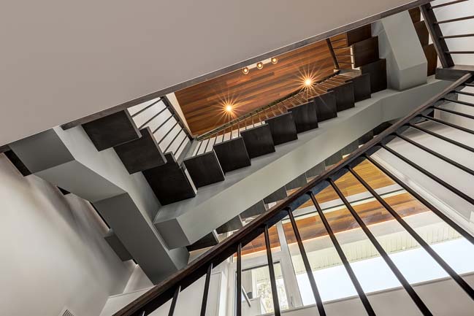
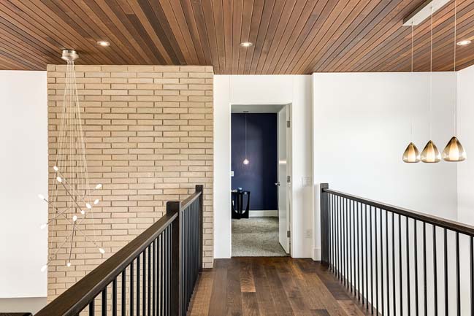
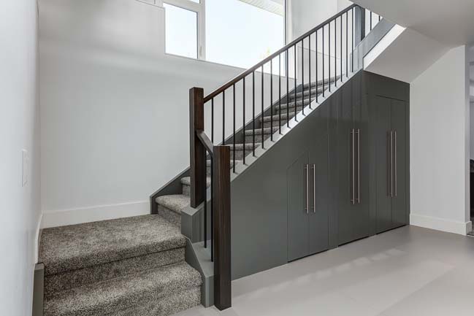
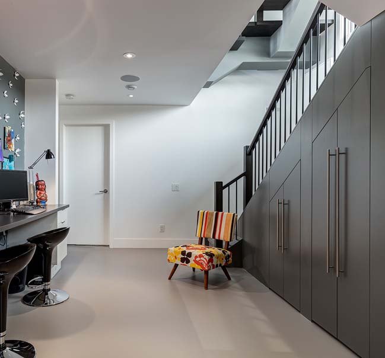

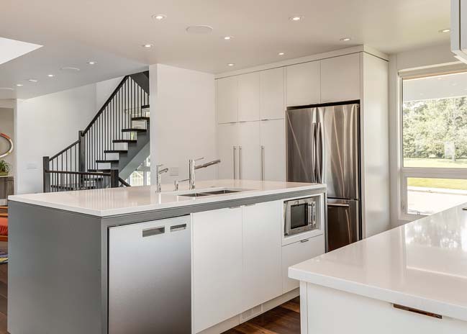
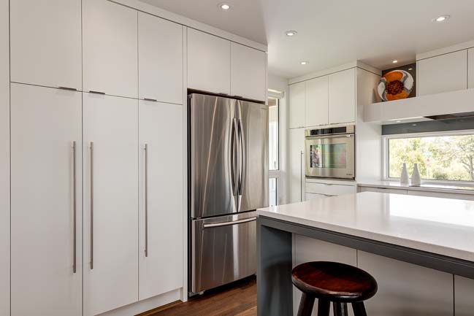
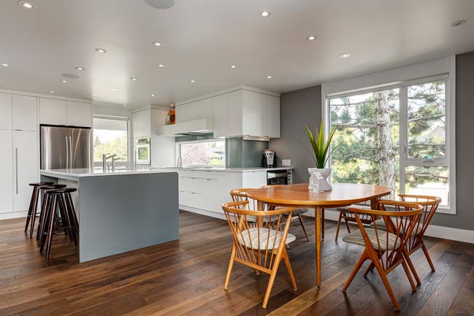
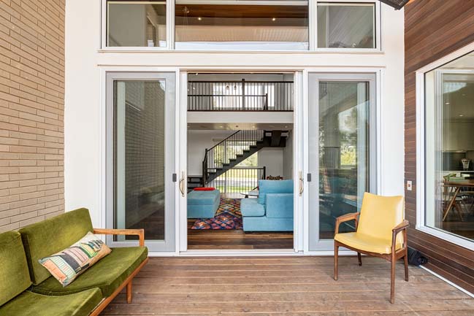
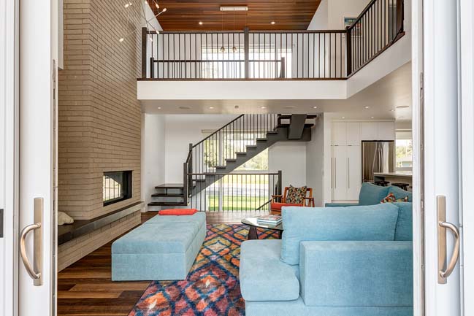
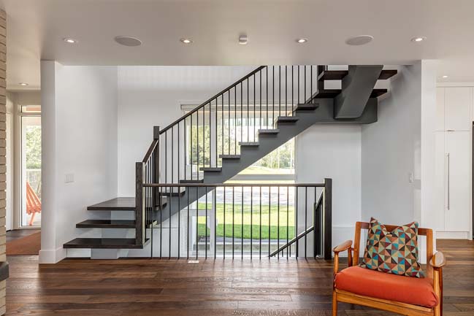

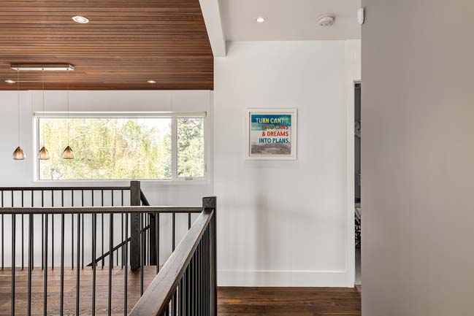
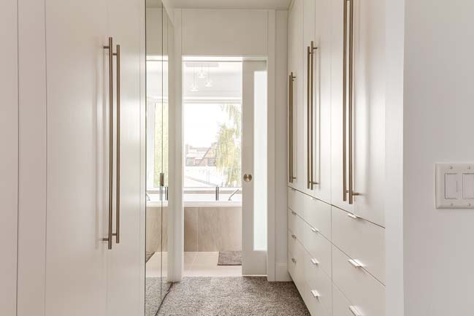
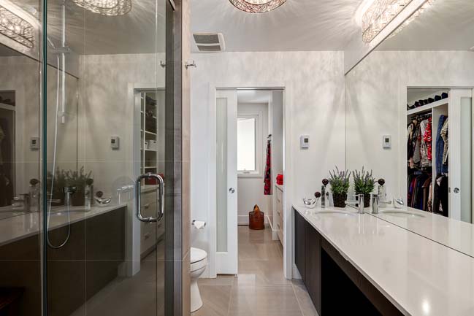
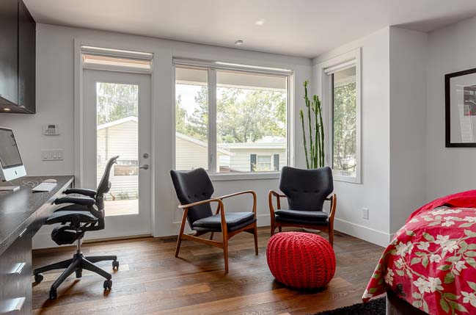
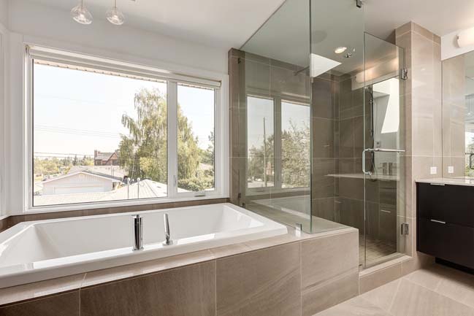
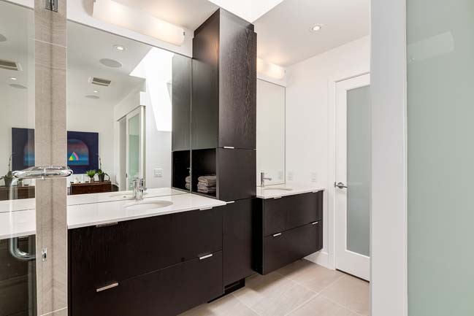
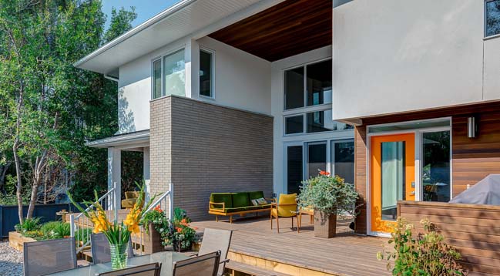
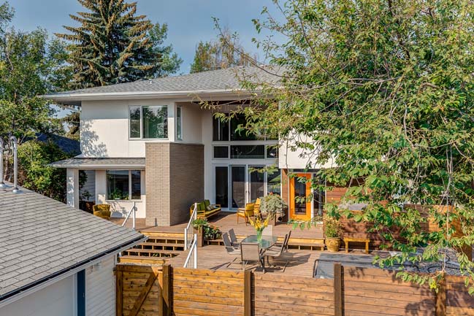
> Closse Residence: Single family house in Canada
> Polygonal house in Canada by Patkau Architects
> Contemporary townhouse in Toronto, Canada
Multi generational home in Canada
12 / 24 / 2015 Spread over 2 storey, this multi generational home was designed by Design Office Of Deana for a family of five over three generations in SW Calgary, Alberta, Canada
You might also like:
Recommended post: Sean Connolly at Dubai Opera by Alexander &CO
