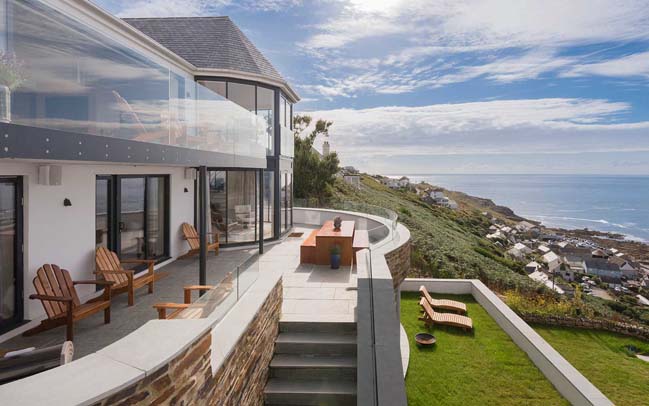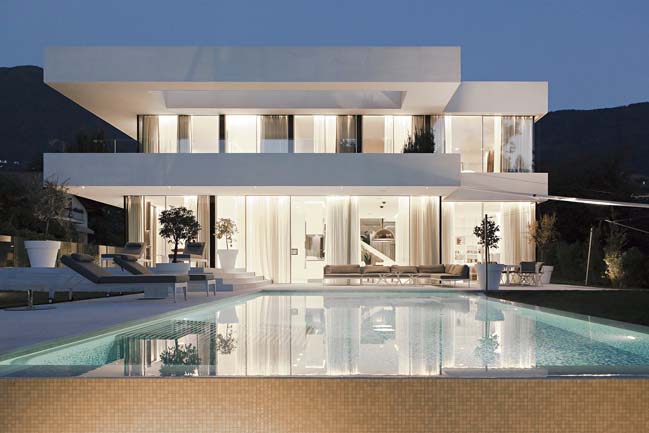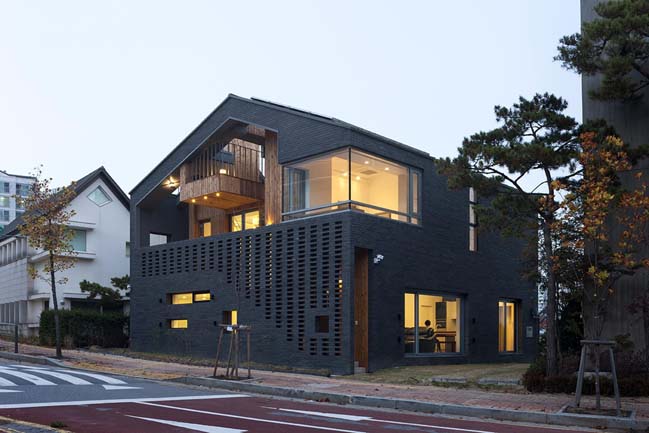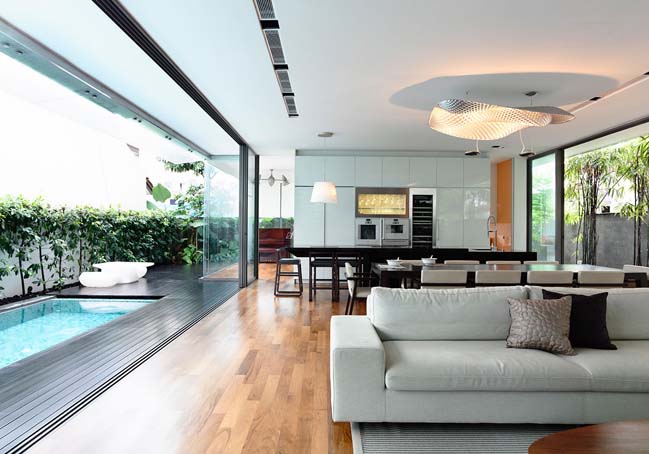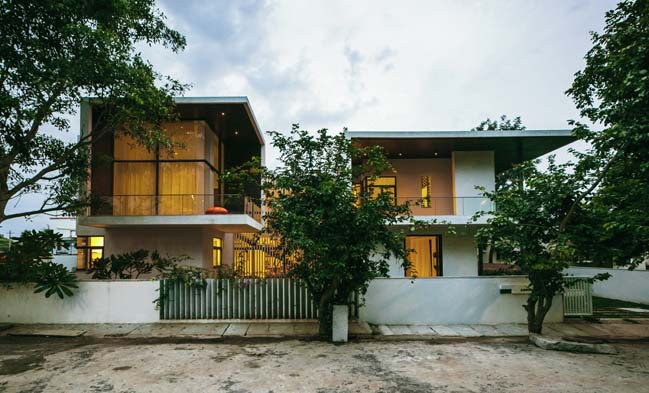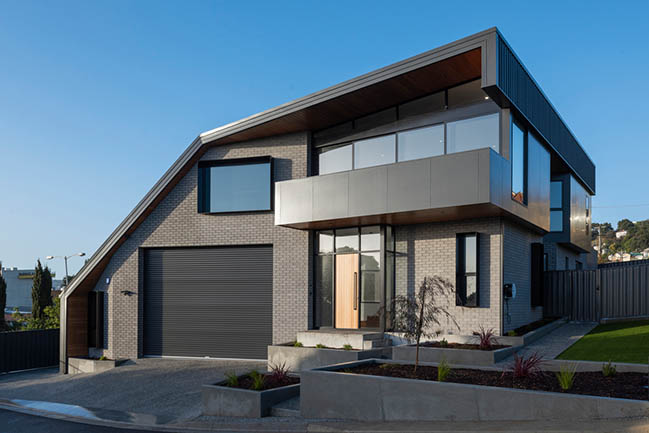09 / 30
2015
Located in Singapore. This semi-detached house has a geometric screen inspired by nature fronts this western side. The house was designed by HYLA Architects.
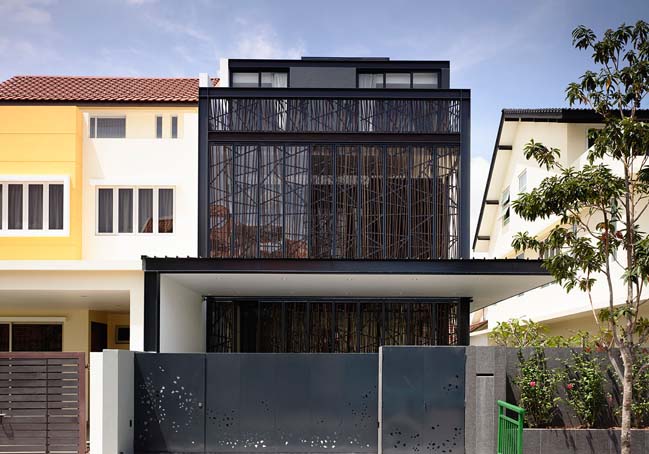
Follow the architects: Between the screen and the house is a two-storey outdoor covered space with a pond and a timber deck. The living, dining and dry kitchen extend beyond. On the 2nd storey, a family room has a TV-cum-shelf dividing it from the staircase. The master bathroom cantilevers dramatically into the outdoor space with its sunken bath and shower. At the top, the attic bathroom is made with cantilevered elements – shelf, sink, mirror and light.
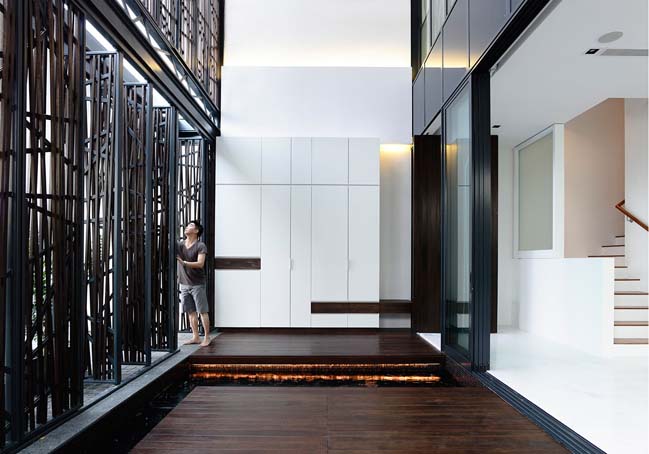
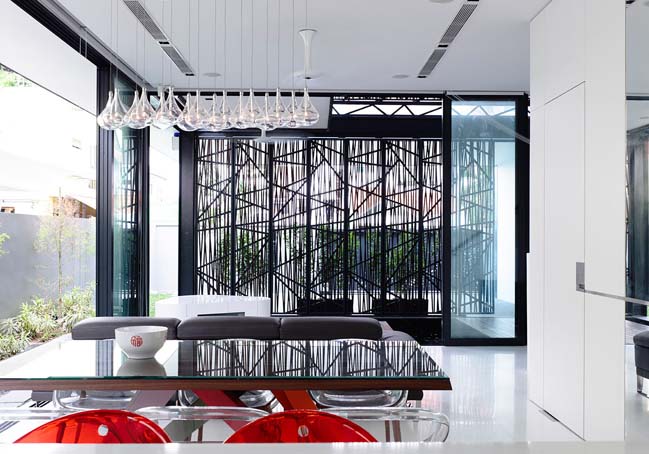
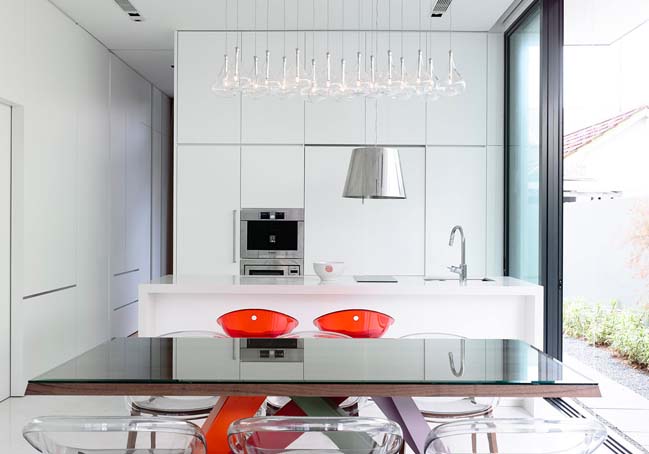
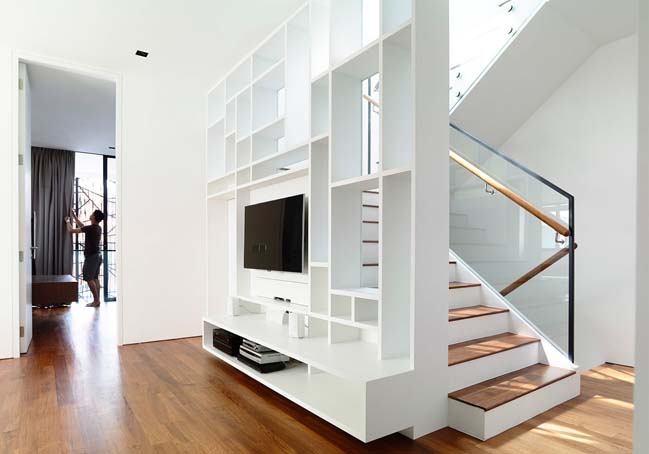
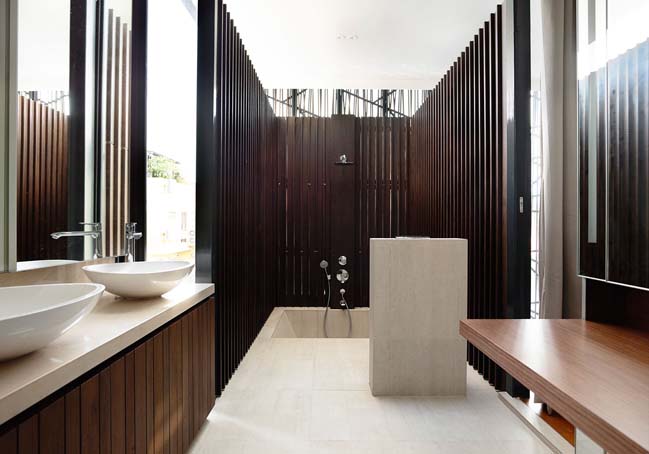
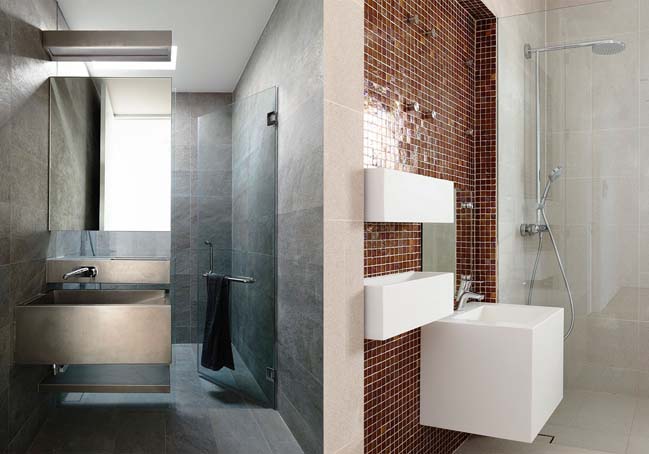
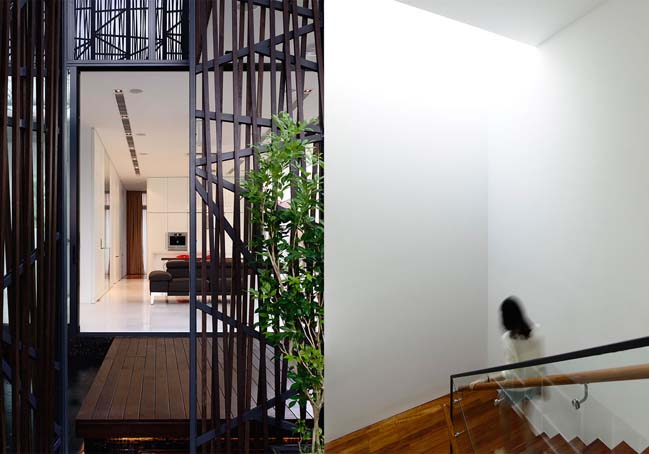
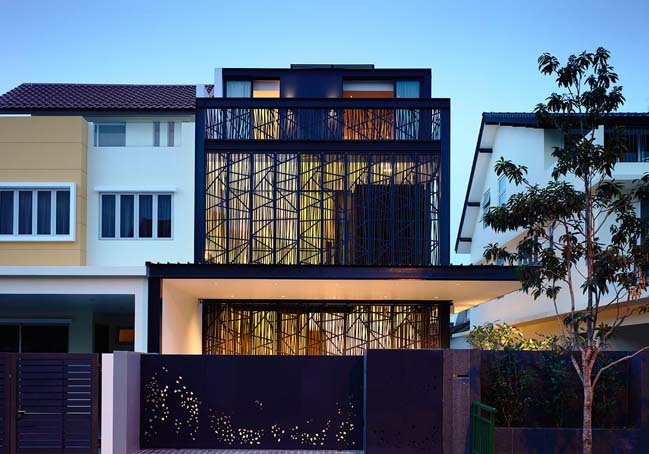
> Luxury Villa By HYLA Architects
> Light And Shadows Villa In Singapore
view more modern townhouse
Natural Geometry: Semi-detached house by HYLA Architects
09 / 30 / 2015 Located in Singapore. This semi-detached house has a geometric screen inspired by nature fronts this western side
You might also like:
Recommended post: The Storehouse by Starbox Architecture
