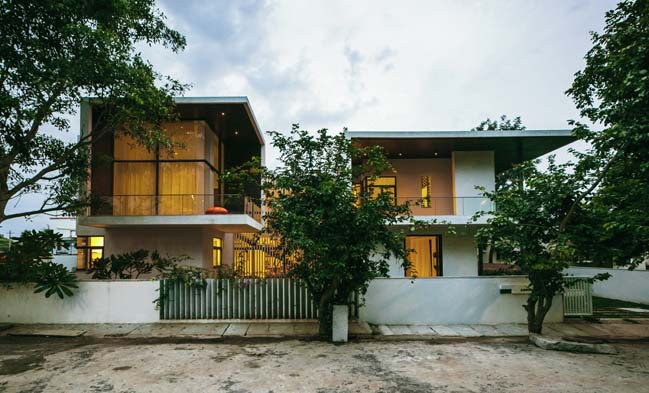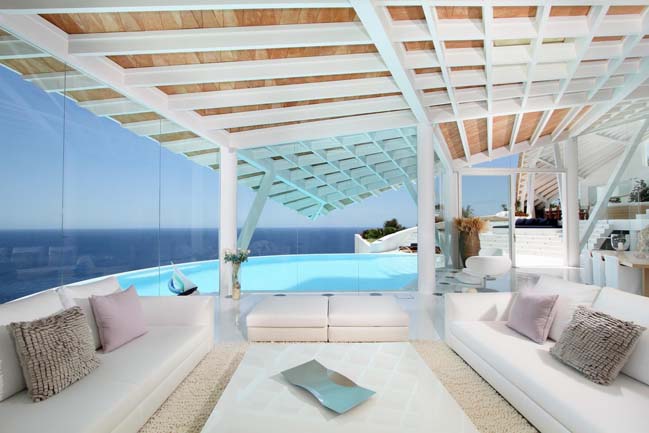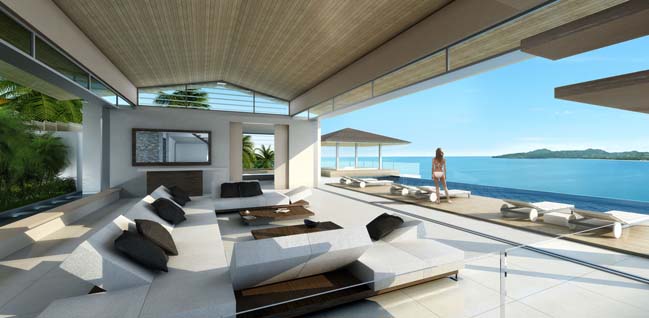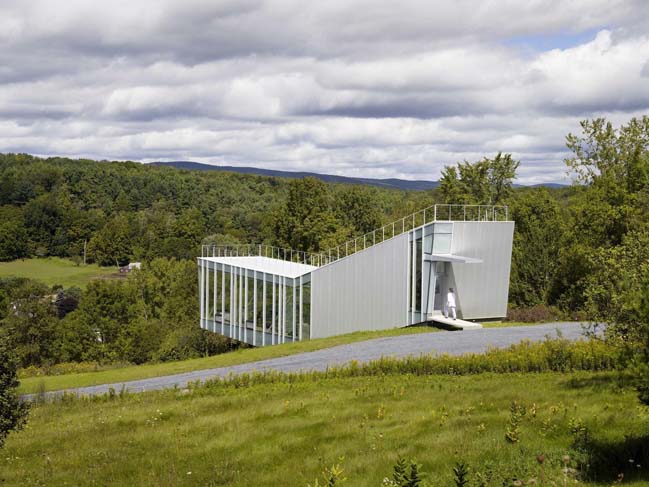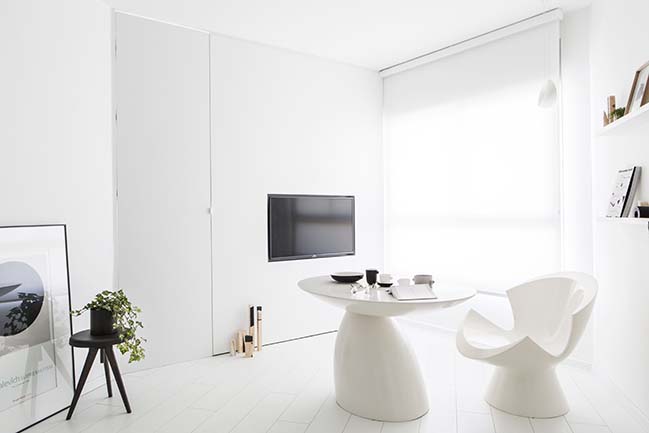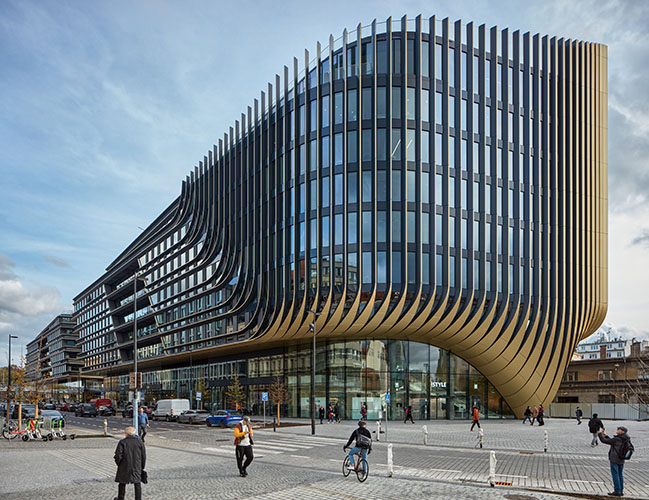09 / 21
2015
Located in Princess of Wales Road, Singapore. This luxury villa was transformed from semi-detached house which has a pool is placed between the new house and the party wall, creating a private courtyard space.
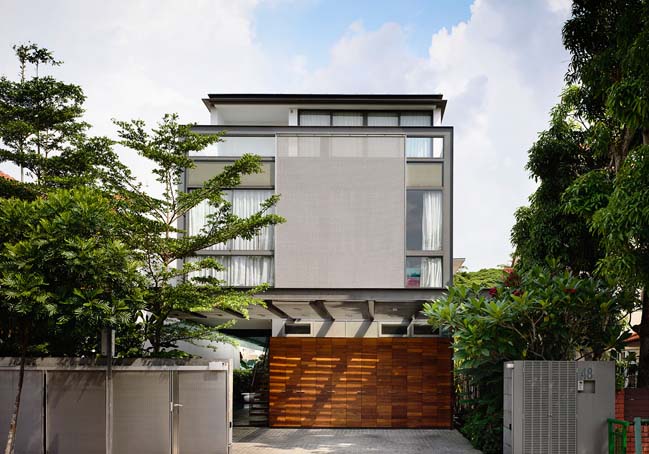
Architects: HYLA Architects
Main Contractor: Jenjosh Developments Pte Ltd
Structural Engineer: EDP Consultants
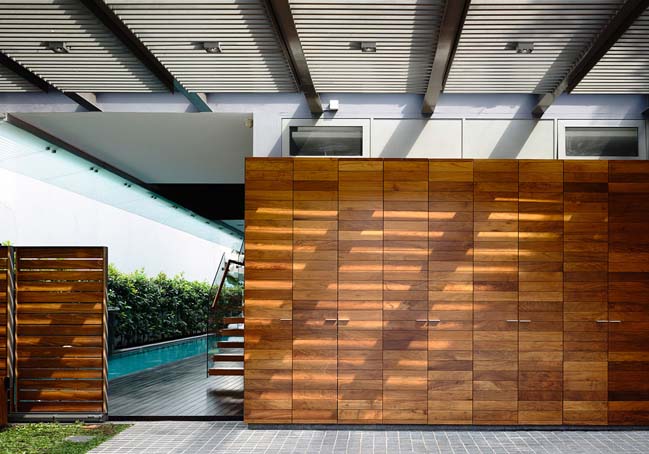
From the architects: The 1st storey opens up to this space with the living, dining and dry kitchen adjacent. Upstairs, the master bathroom features a rainforest tree in the middle. A unique spiral staircase connects the master bedroom to the study above. Here, the shelves are inspired by the shape of the Ligne Roset sofas. The kids rooms are custom-designed to the children’s own brief as are their bathrooms.
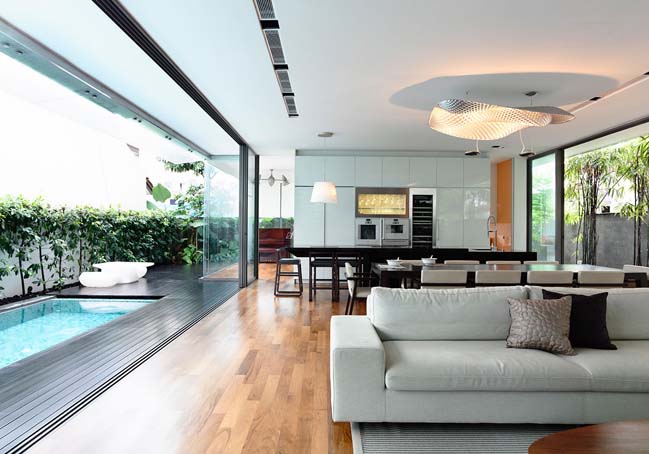
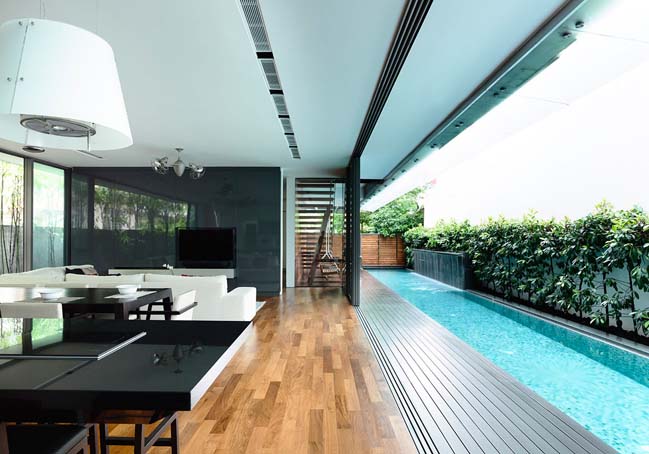
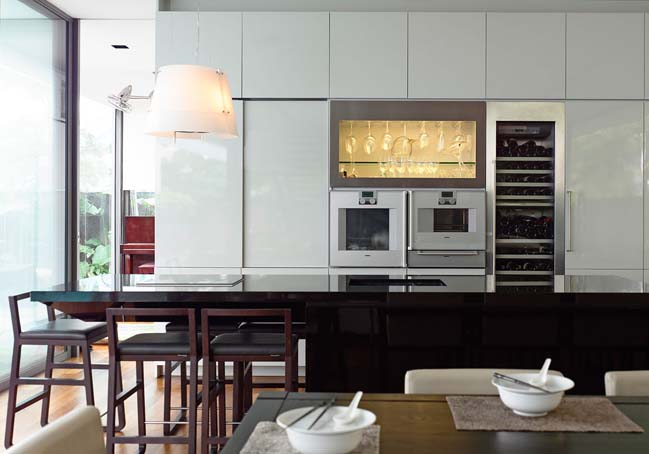
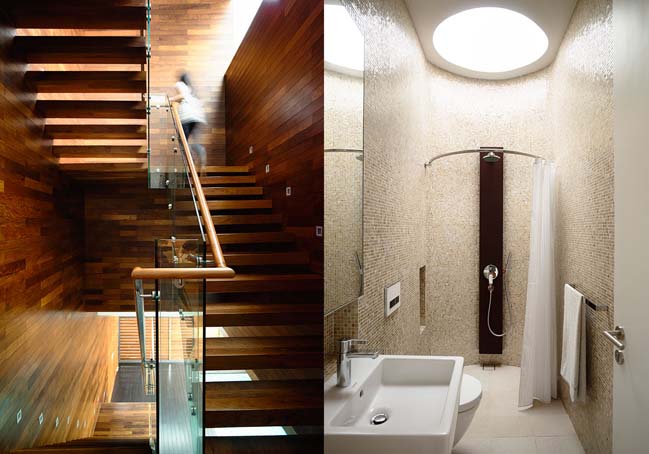
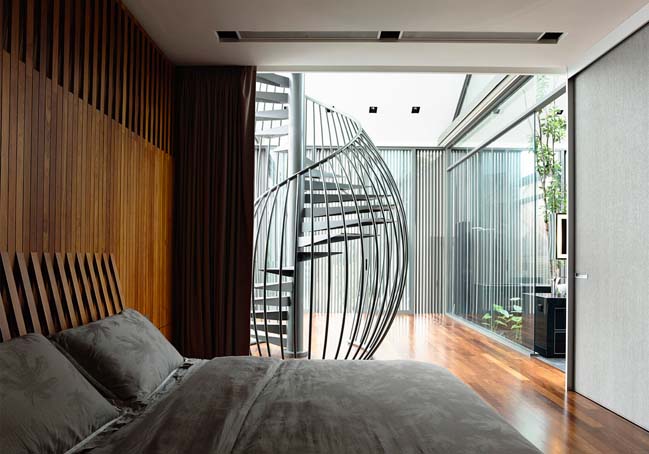
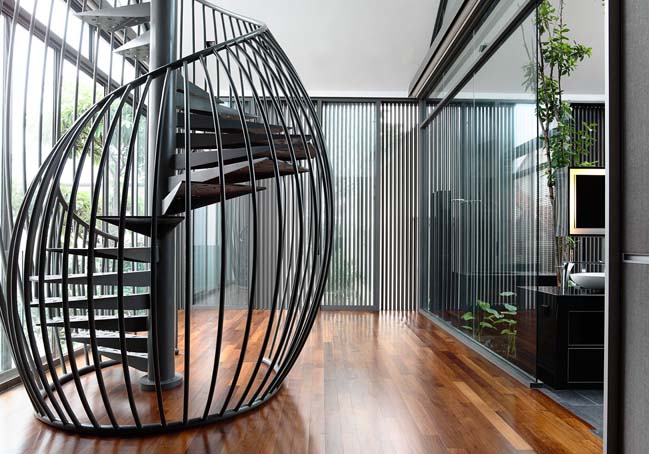

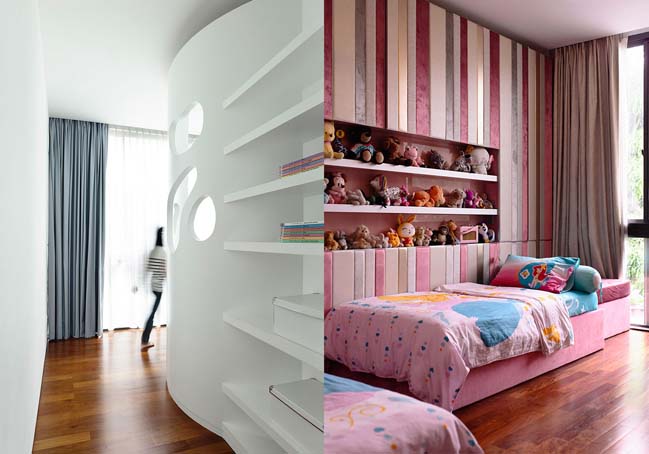
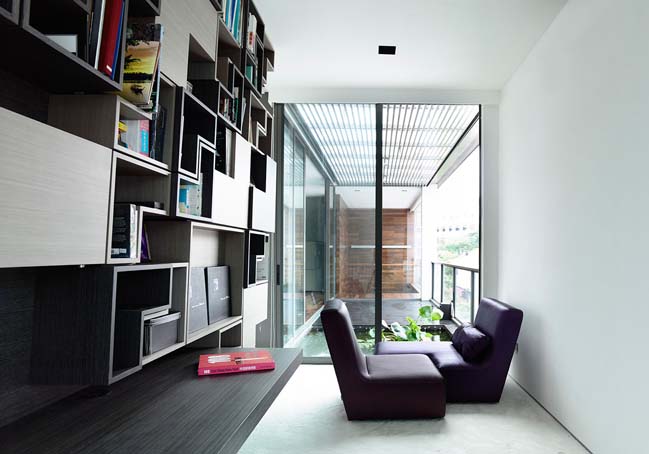
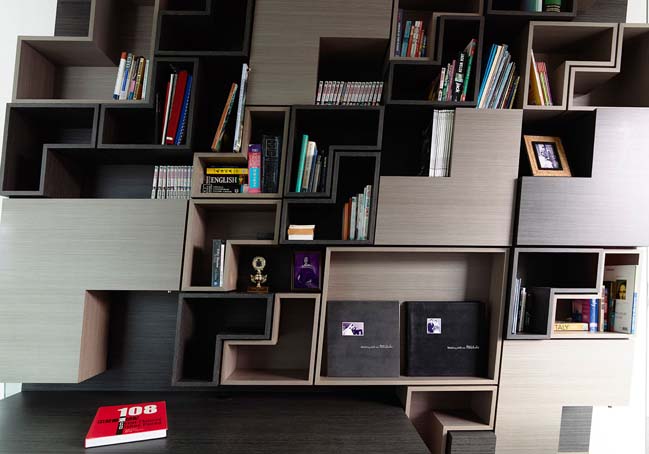
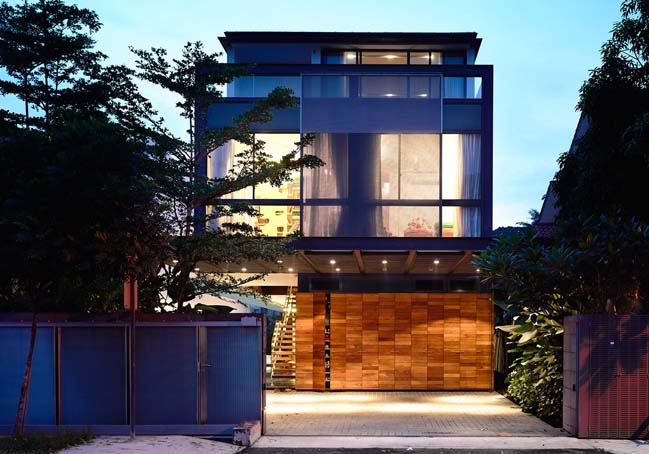
> Modern House With Floating Structure By HYLA Architects
> Light And Shadows Villa In Singapore
keywords: vila, luxury villa
Luxury villa by HYLA Architects
09 / 21 / 2015 Located in Singapore. This luxury villa was transformed from semi-detached house which has a pool is placed between the new house and the party wall to create a private courtyard space
You might also like:
Recommended post: S|H Apartment by Yael Perry
