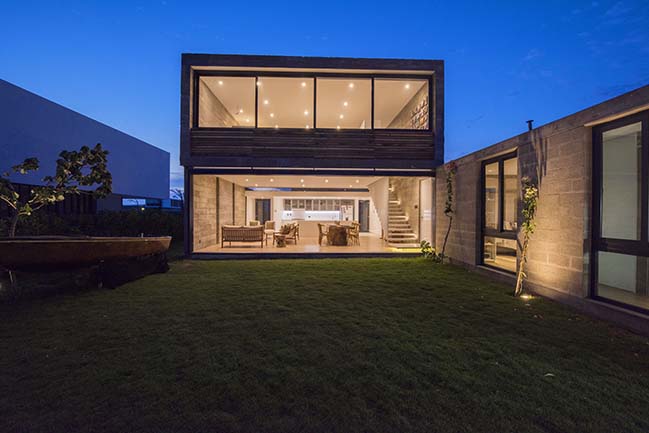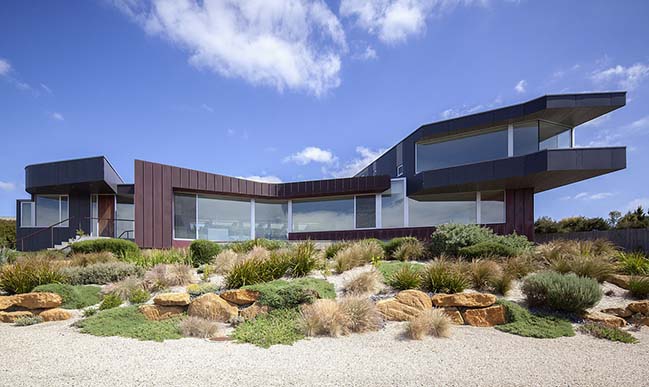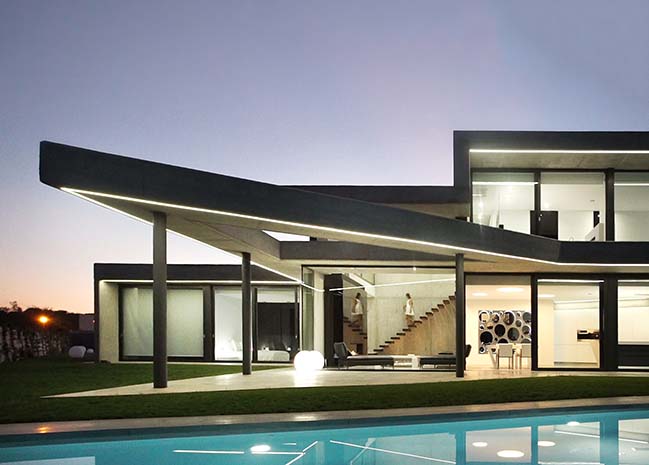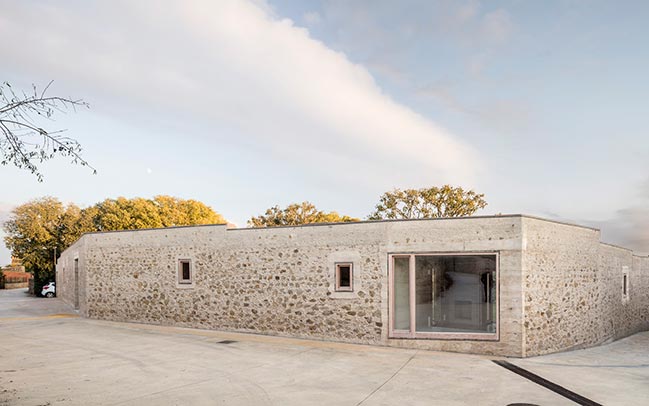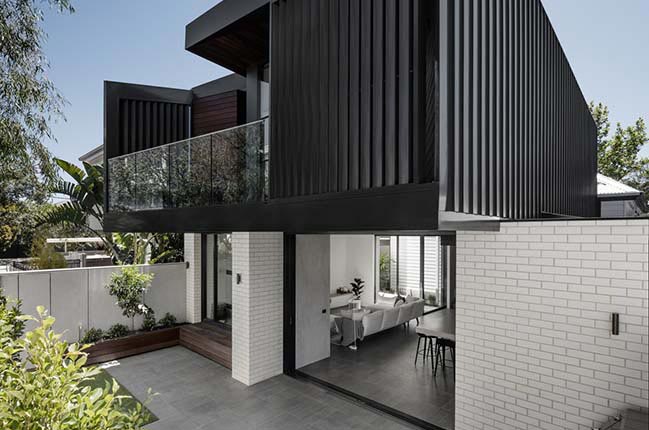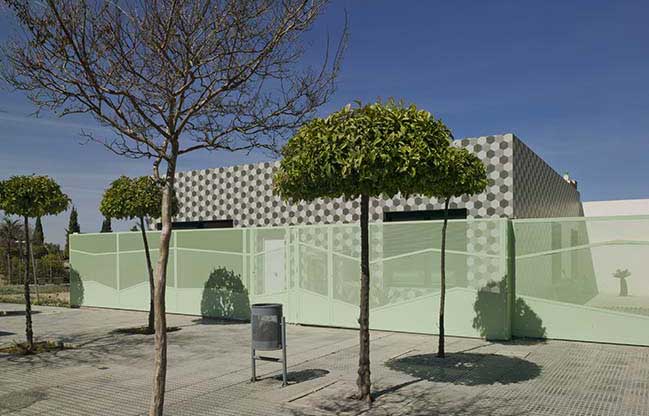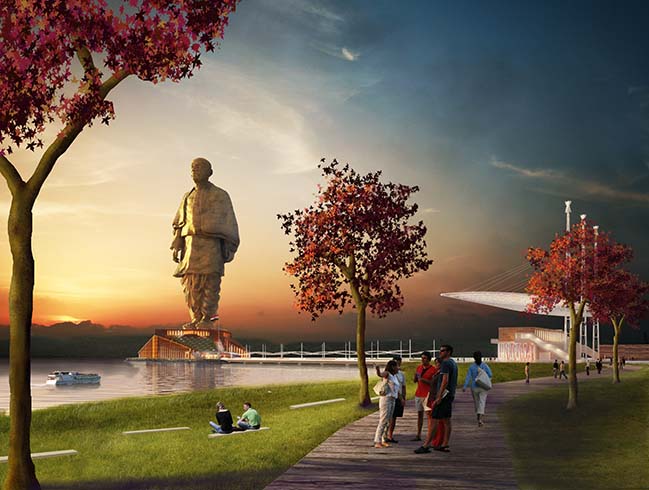04 / 12
2018
This one-story 1960s ranch-style home had comparably little going for it beyond being situated on a pretty flat corner lot and a western private backyard orientation with panoramic views of the Pacific Ocean.
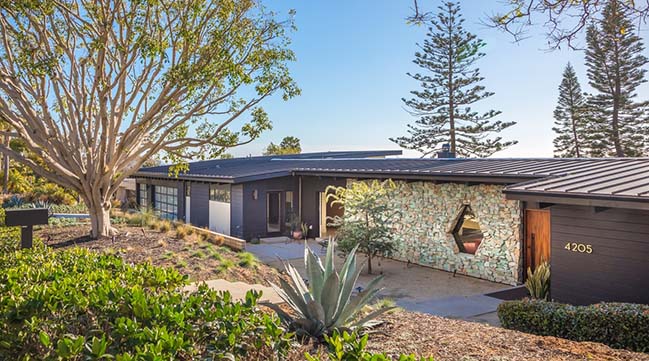
Architect: The Brown Studio, Inc
Location: Carlsbad, USA
Year: 2017
Project size: 4,700 ft2
Interior styling: Handsome Salt
Photography: Sam Chen, David Temple
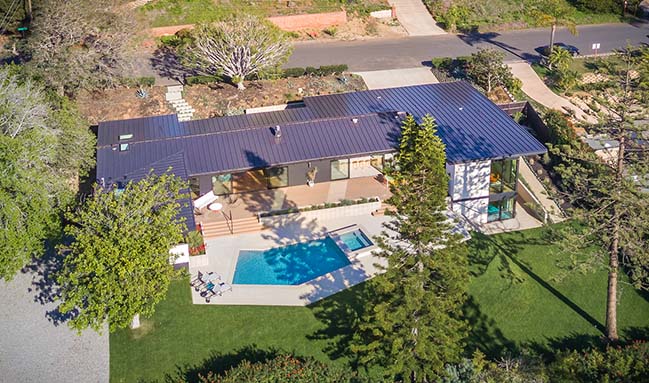
From the architect: What some in the business saw as barriers, the dasMOD team saw as potential and an opportunity to add space and function. The team was motivated to create more living space and a greater sense of connection to the outdoors.
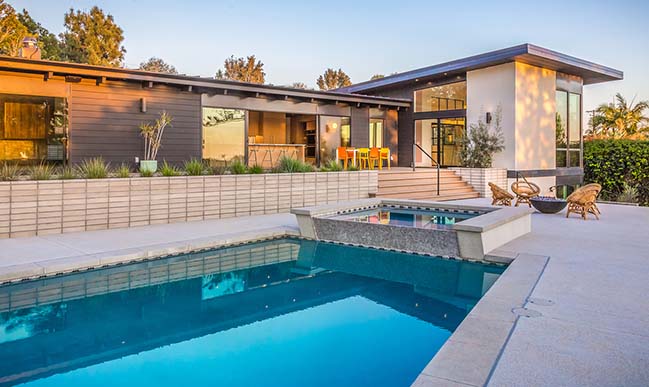
Erik Gilmer, dasMOD Co-Founder shares, “The fun of this project was that it actually was a mid-century home to begin with. Our team expanded upon the original footprint to create a new modern home by blending the old with the new.”
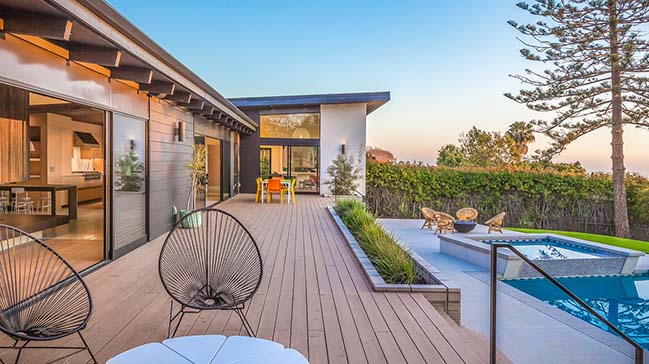
With this in mind, dasMOD used the renovation to bring the outdoors in, as well as encourage easy and direct access to the private backyard and pool courtyard. The team added approximately 1,100 square feet of living space, creating two guest quarters and shifting a two-car into a 3-car garage, plus adding the bonus of RV/boat parking.
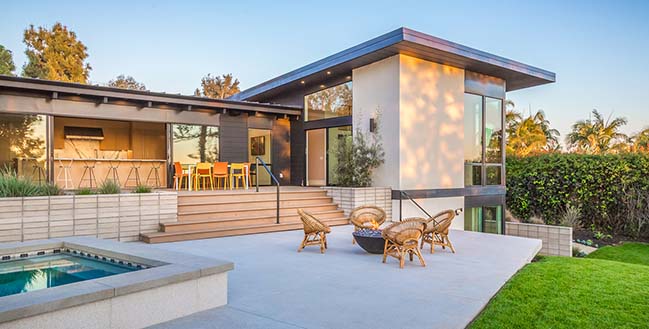
Two thoroughly individual centerpieces which are genuinely unique to this home include a Palm Springs sourced turquoise stone fireplace, and a custom-designed window. The one-of-a-kind steel framed hexagon window invites a double-take, while the fireplace, complete with a structurally-sound and cantilevered ceramic bench, invites people to take a seat. The decorative wood finish around the fireplace, and found throughout the home is custom-milled oak and designed and fabricated by The Brown Studio, Inc.

Lindsay Brown, Co-Founder The Brown Studio, Inc. explains, “The Clearview project, provided an opportunity to enhance the character of a vintage mid-century home by crafting simple, yet functional elements such as; flush pantry doors within a full height hallway of wood cladding, mahogany pivoting front door, wood slat kitchen ceiling, cantilevered fireplace and steel and glass partition walls and windows. These "touchy-feely" elements bring a level of character that respects an bygone era of California Modern Design.”
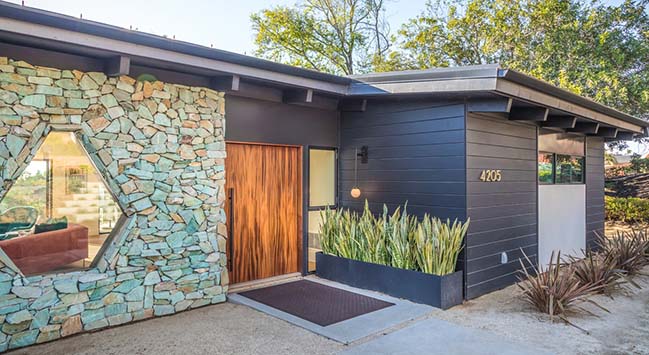
The approximately 4,300 SF of outdoor living space includes a pool, hot tub, wrap-around deck and fire pit, while the spectacular view creates the perfect backdrop for entertaining, or simply taking advantage of the North County mild mediterranean climate and diverse flora that surrounds the half-acre lot.
Preserving the existing concepts of the classic post-war, mid-century modern design, Clearview is a great example of thoughtful renovation targeting today’s design savvy consumer.
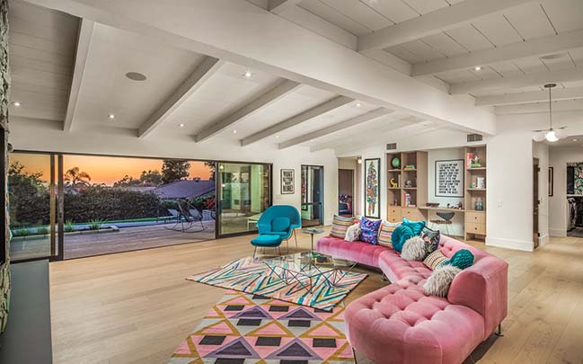
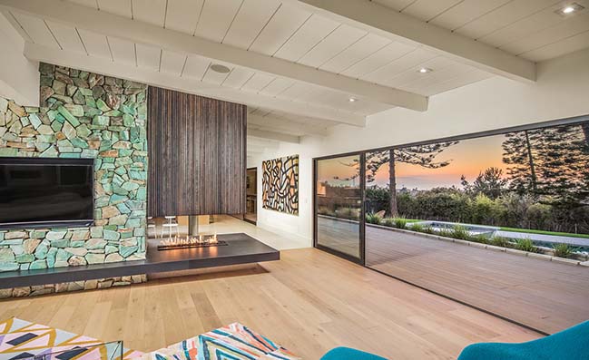
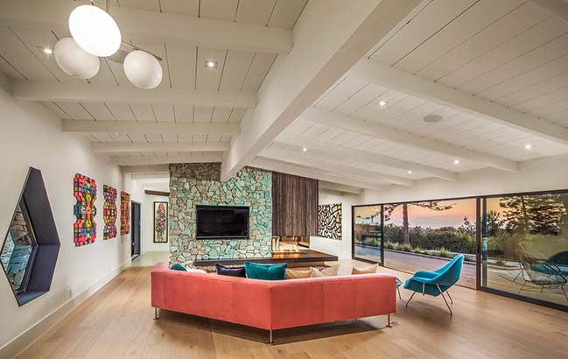
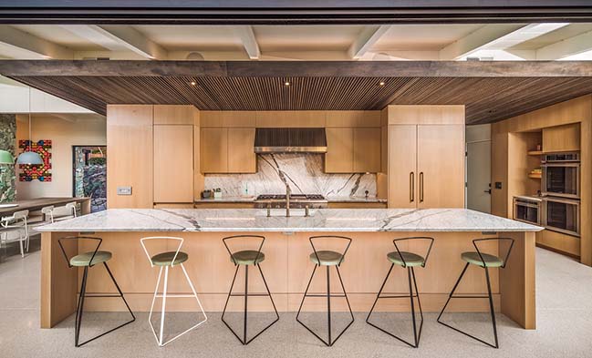
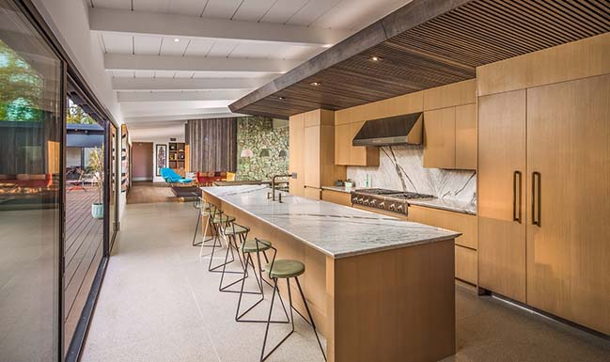
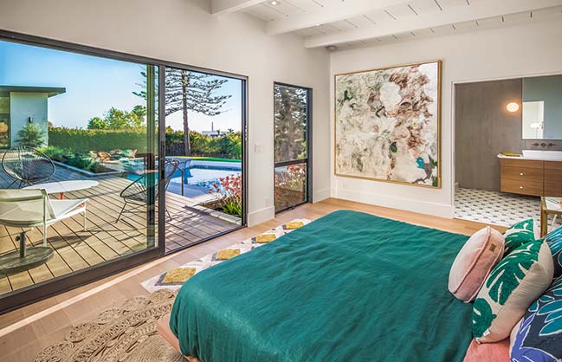
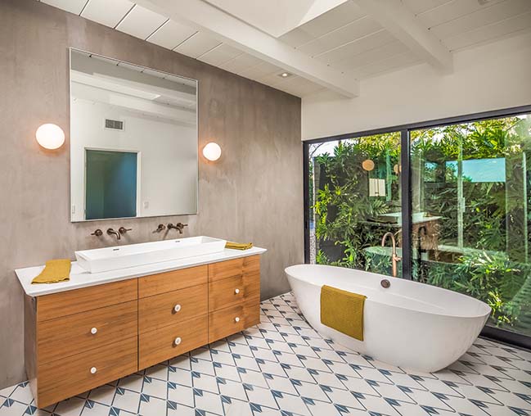
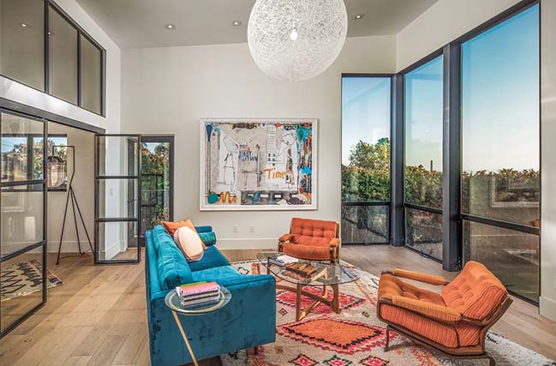
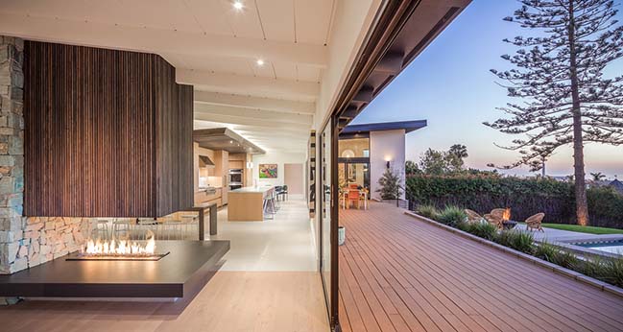
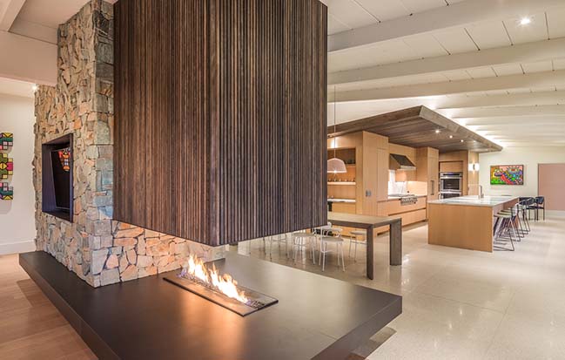
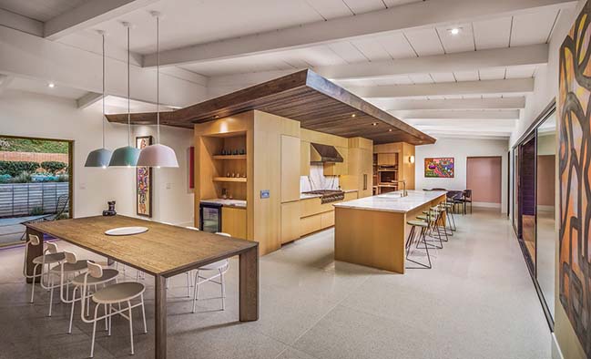
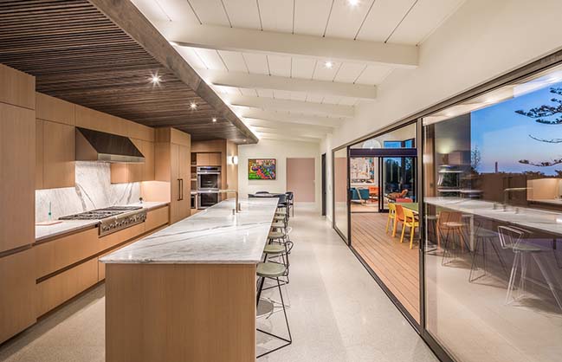
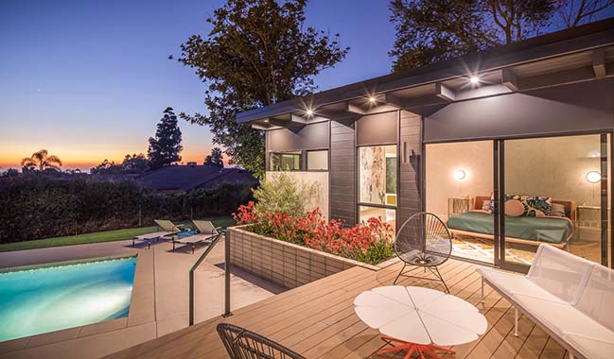
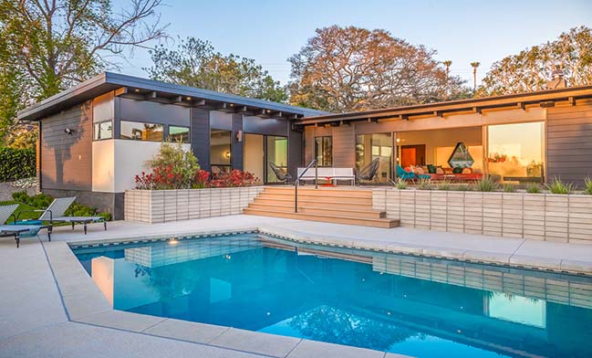
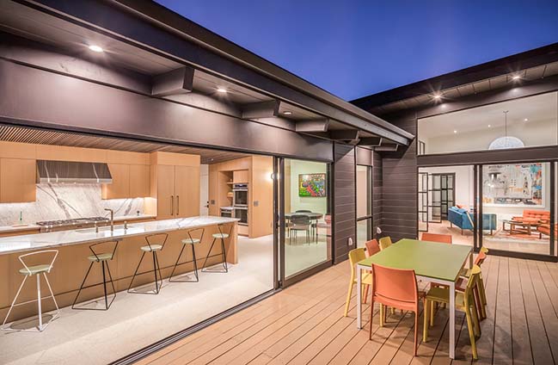
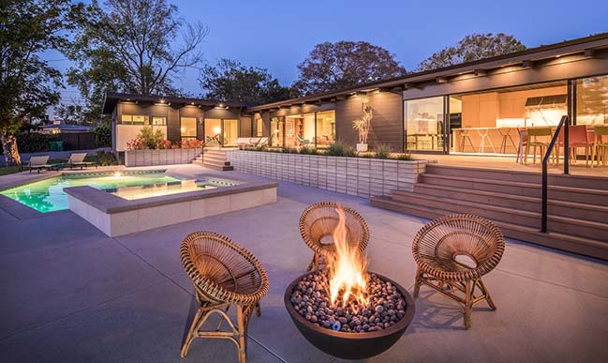
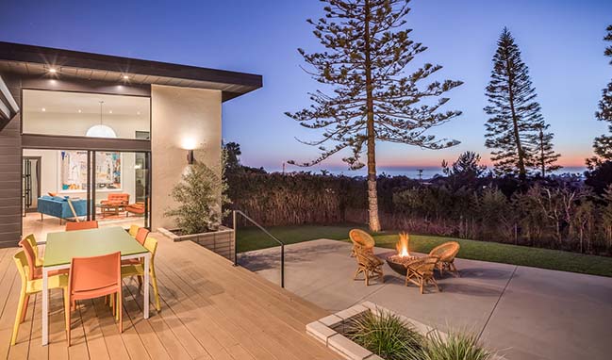
> Villa at Danzante Bay by Kevin B. Howard Architects
> Walgrove Residence by Matteo Montanari Architect
New modern home in Carlsbad by The Brown Studio
04 / 12 / 2018 The fun of this project was that it actually was a mid-century home to begin with. Our team expanded upon the original footprint to create a new modern home
You might also like:
Recommended post: The Statue of Unity in India by Michael Graves Architecture & Design
