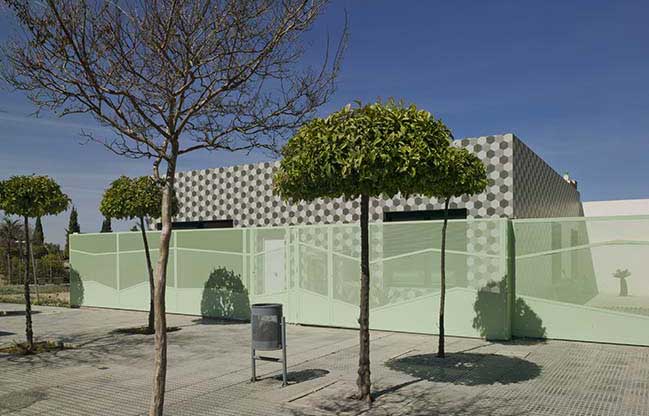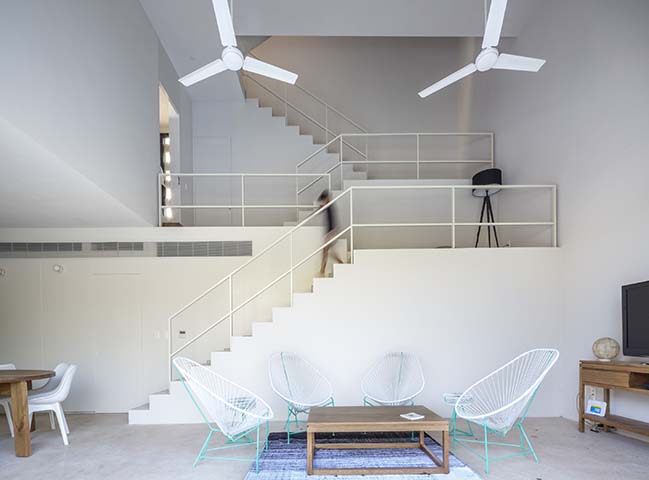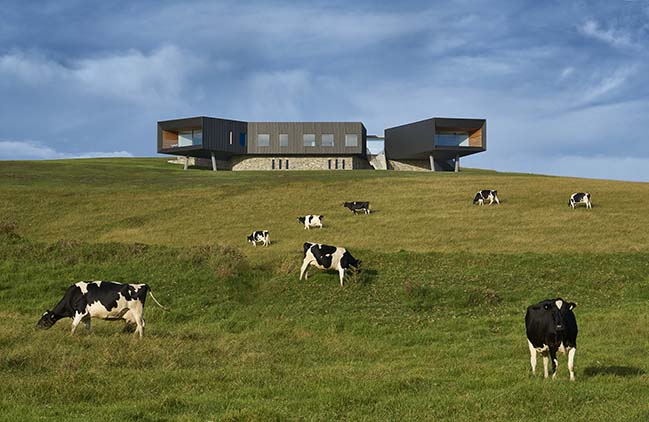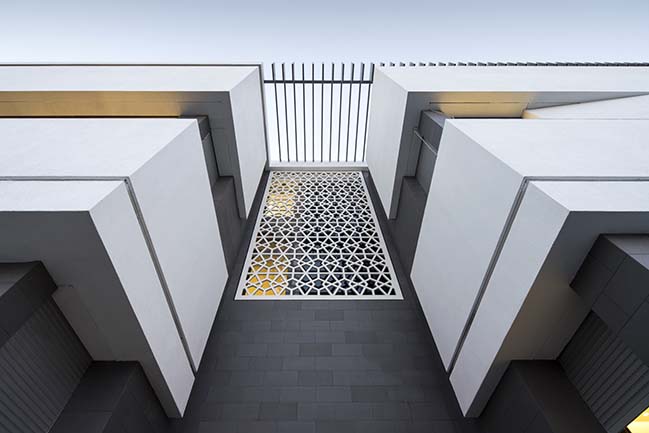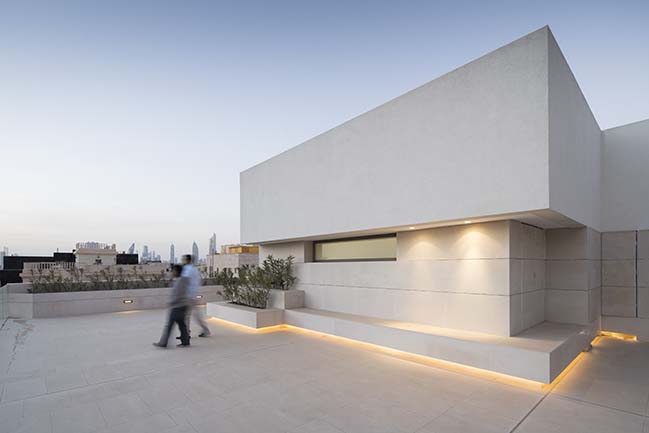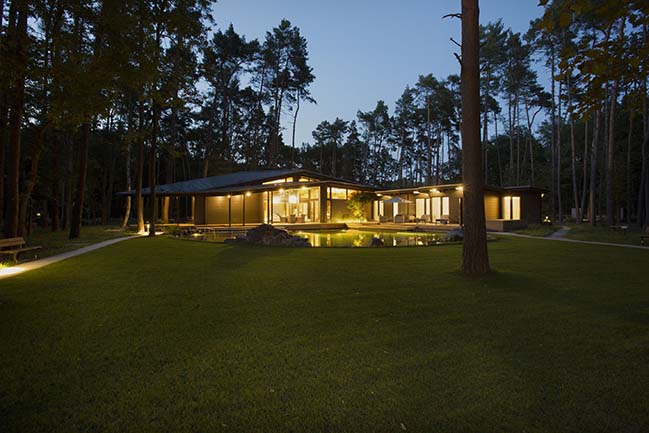04 / 08
2018
Baldasso Cortese Architects transformed an existing double-fronted weatherboard into a 2-storey, 4-bedroom family home set within picturesque Middle Park.
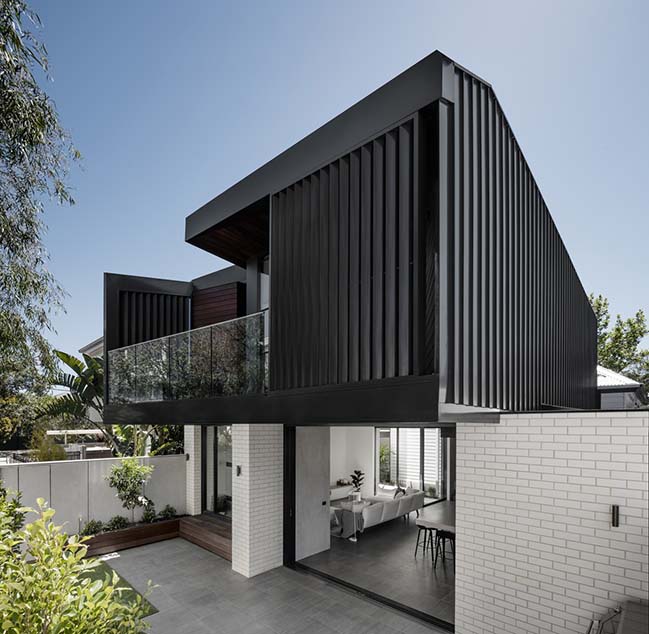
Architect: Baldasso Cortese Architects
Location: Melbourne, Australia
Year: 2017
Building Surveyor: BSGM Consulting Building Surveyors
Structural Engineer: Meyer Consulting
Construction: One Constructions Group
Photography: Tom Blachford
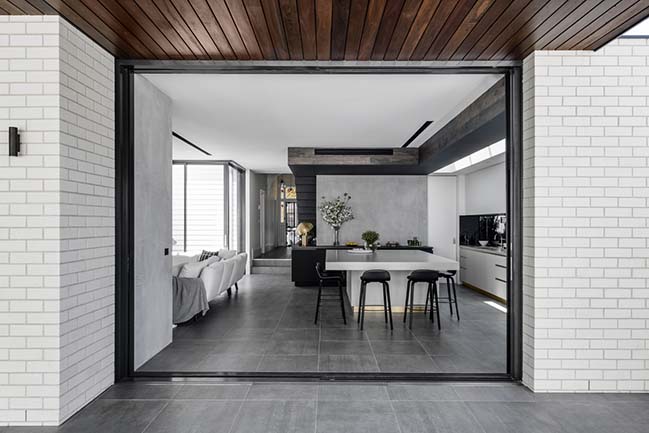
From the architect: The project is a series of complementary contrasts: the delicate light detail of the retained heritage façade against the contemporary colorbond and light face brickwork to the new extension; the original ornate features and high ceilings of the retained bedrooms against the intimate textured-orientated first floor master bedroom suite; and the lightness and texture of the living zone against the dark timbers and feature bulkheads in the kitchen.
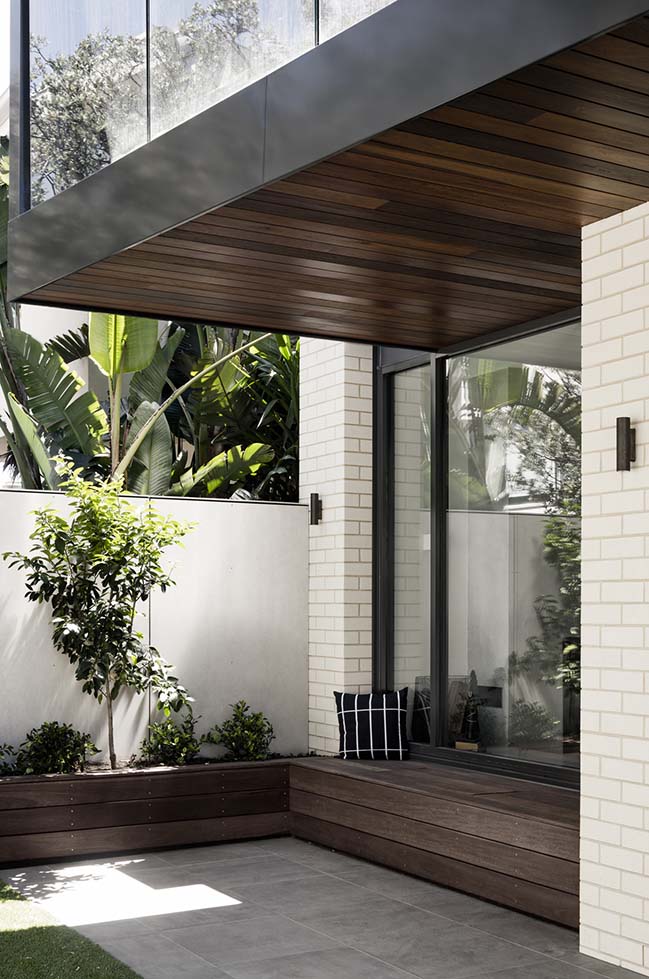
The hub of this home is very much the living/kitchen space – set down from the existing house level to maximise volume whilst staying within the heritage overlay height limitation, with access passing by the feature cantilevered stair, the space is surrounded by natural light and connection to the outside through a series of courtyards and skylights. With a brief for there to be no dining table, the central cantilevered island becomes the gathering place – from breakfast with the kids, to coffee with friends.
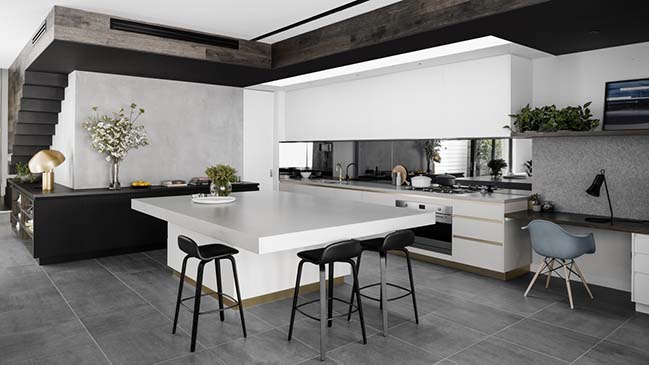
The kitchen is a series of fingerprint-proof black and white laminated joinery, with concrete style benchtops and feature brass detailing. Appliances and storage are concealed, with the main preparation space located directly under the feature skylight, flooding natural light into the heart of the home. The reflective splashback ensures connectivity is maintained at all times to the living, dining and study area within this family’s forever home.
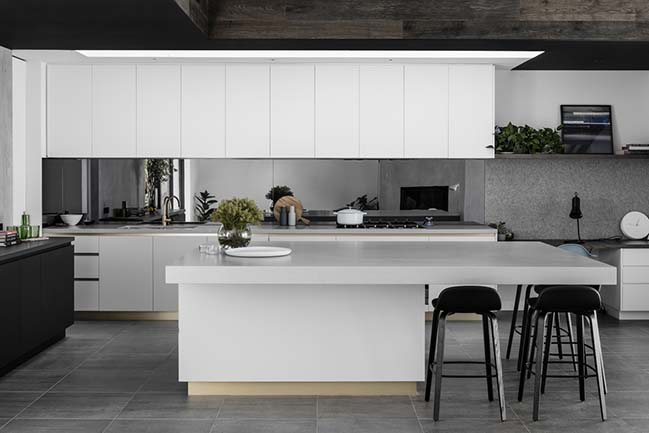
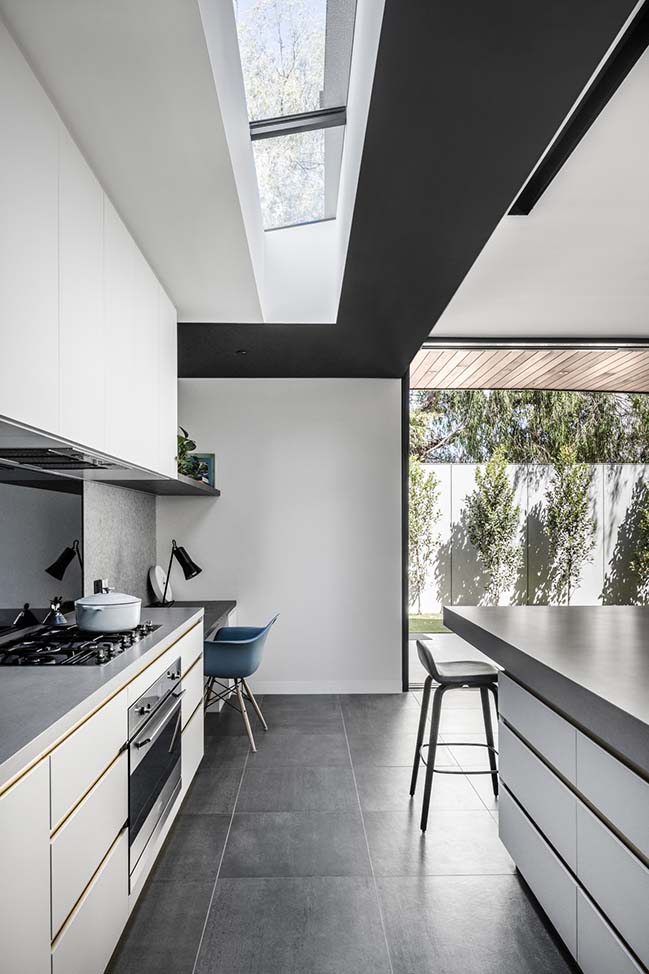
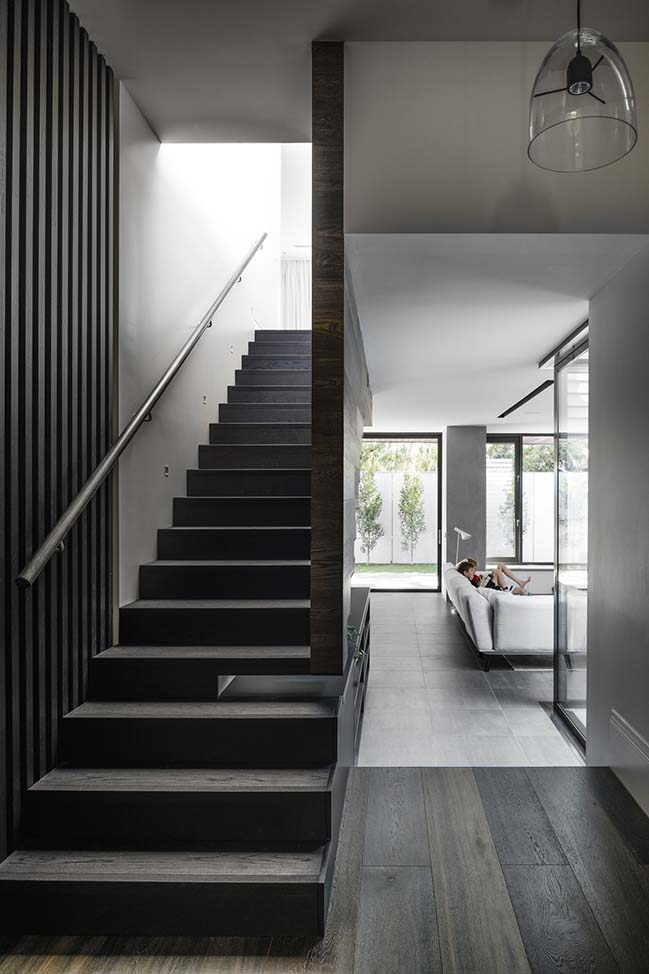
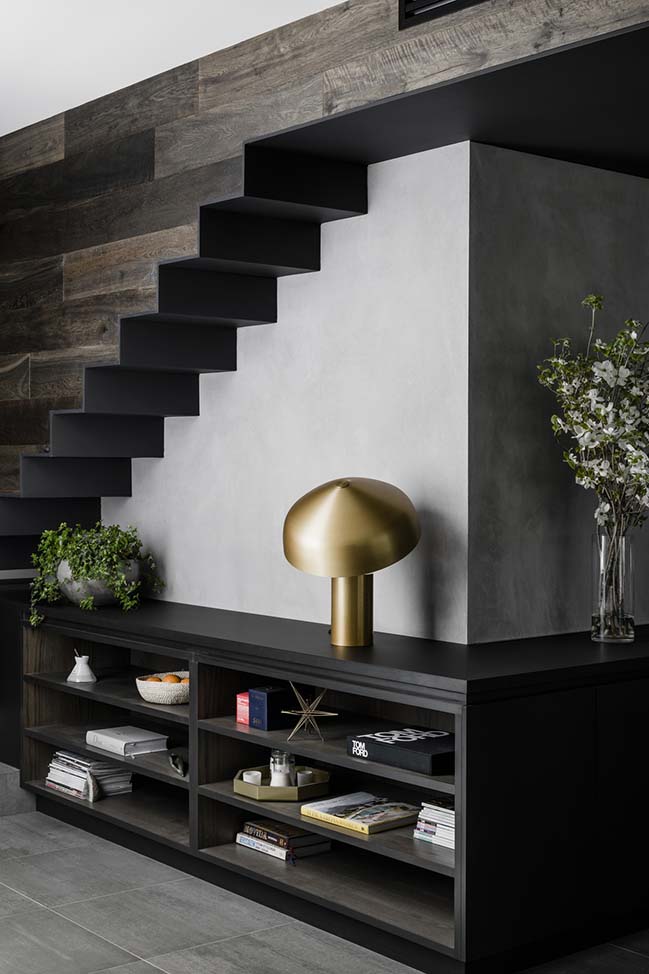
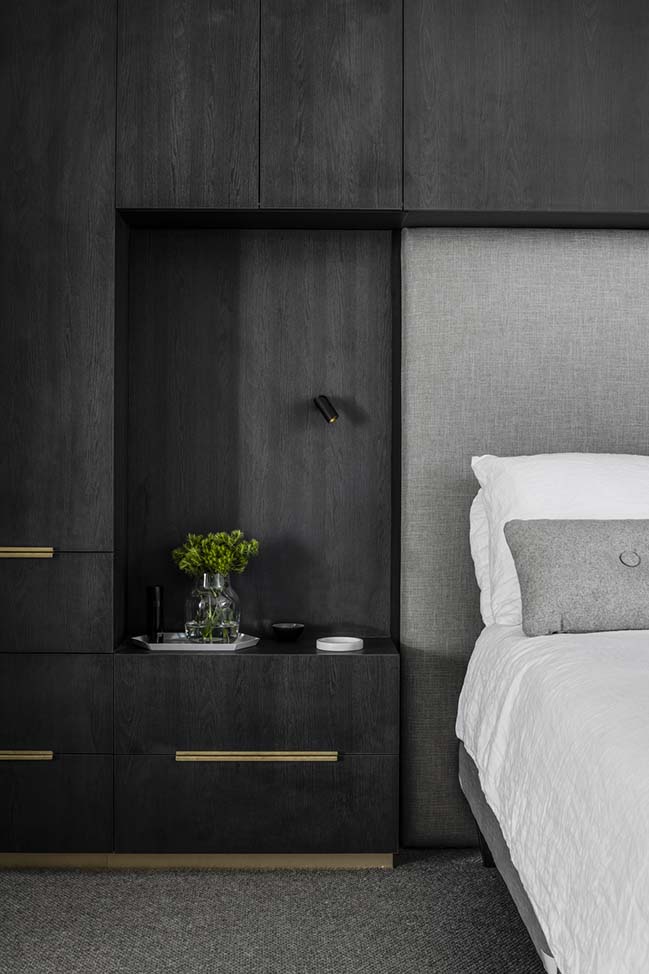
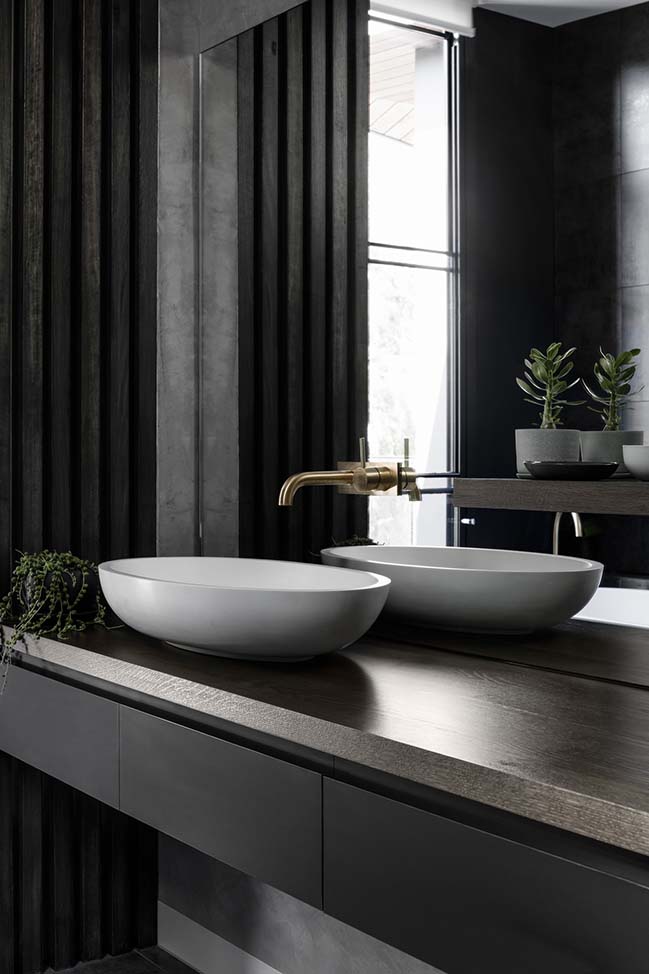
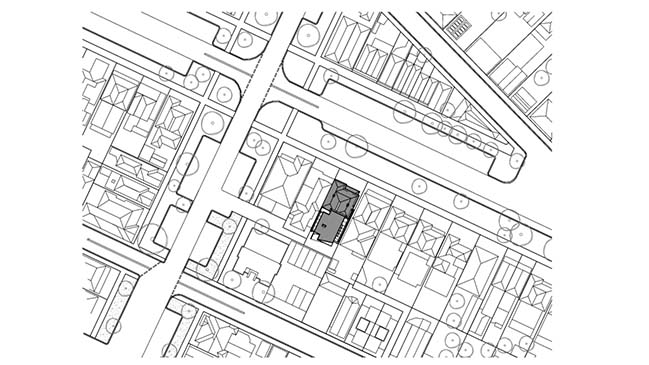
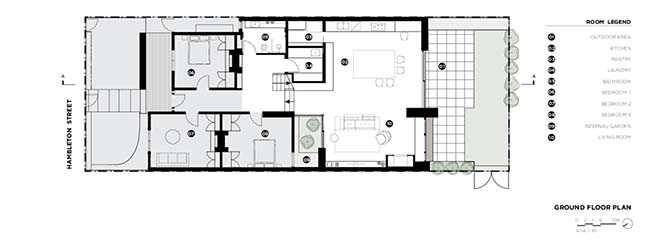
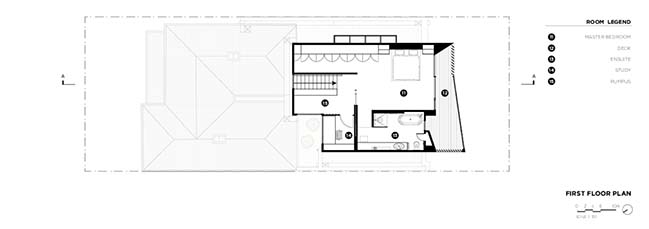
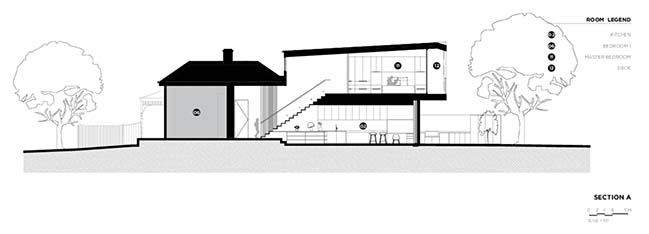
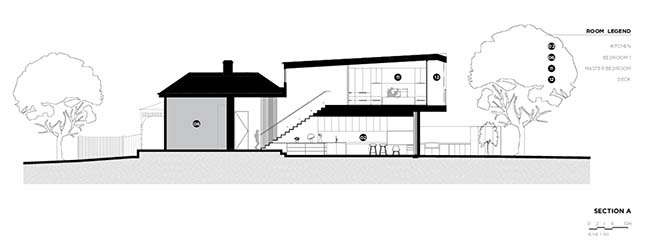
> Port Melbourne Residence by Finnis Architects
> Jazz Up Residence in Melbourne by SWG Studio
Middle Park Residence by Baldasso Cortese Architects
04 / 08 / 2018 Baldasso Cortese Architects transformed an existing double-fronted weatherboard into a 2-storey, 4-bedroom family home set within picturesque Middle Park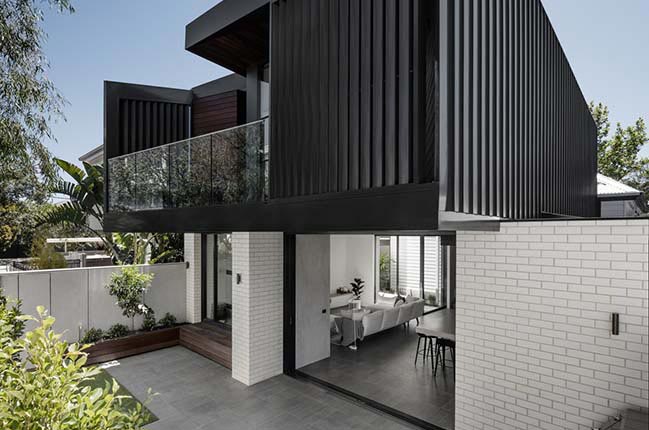
You might also like:
Recommended post: Modern townhouse design by Naturehumaine
