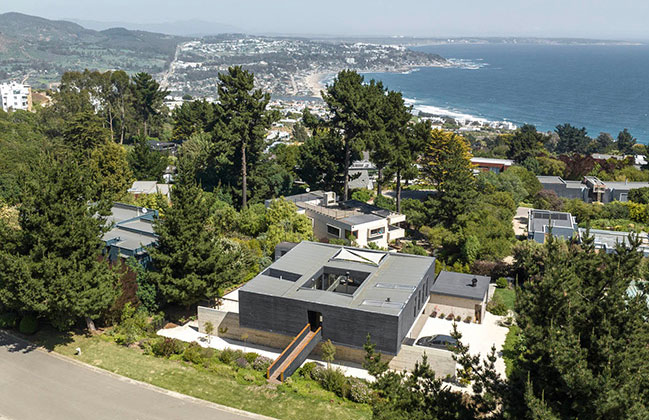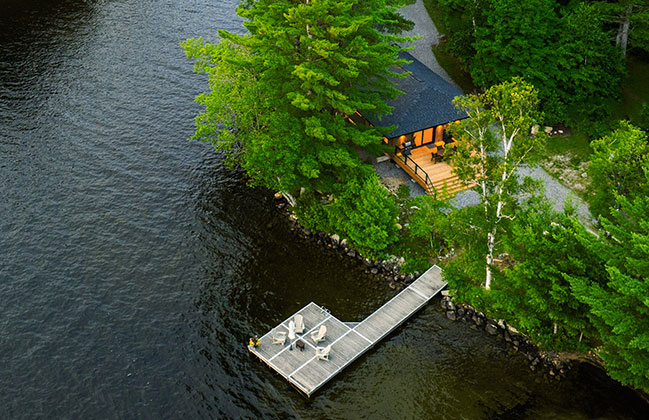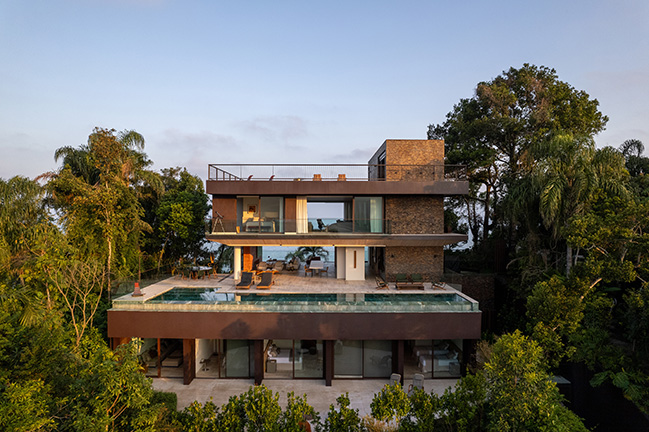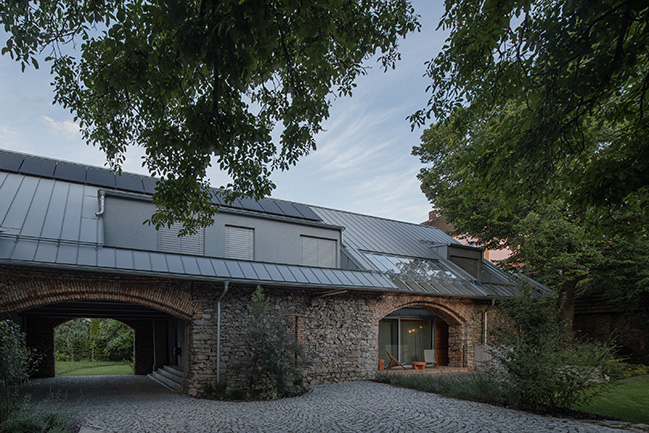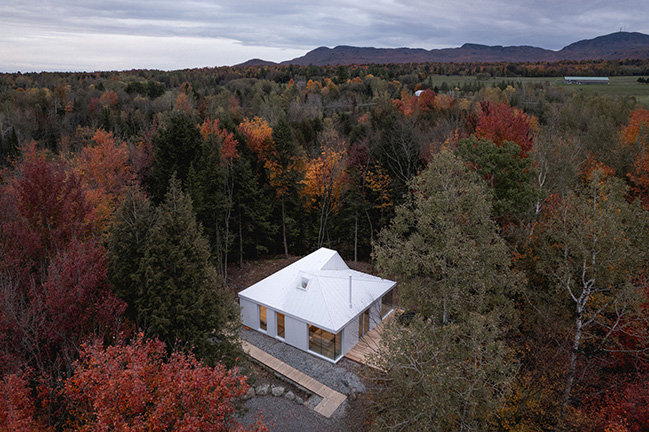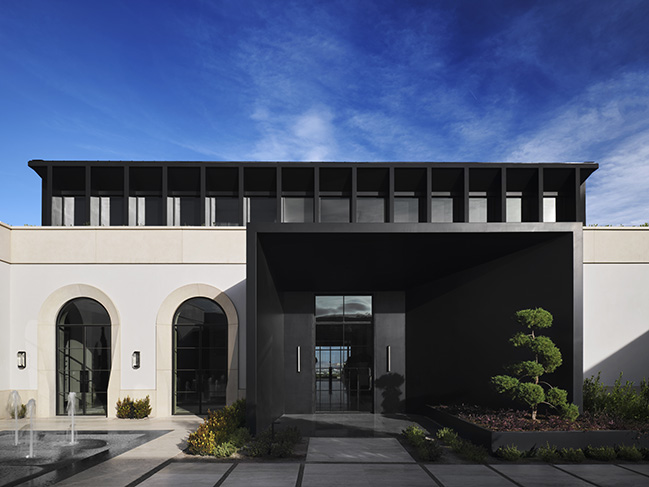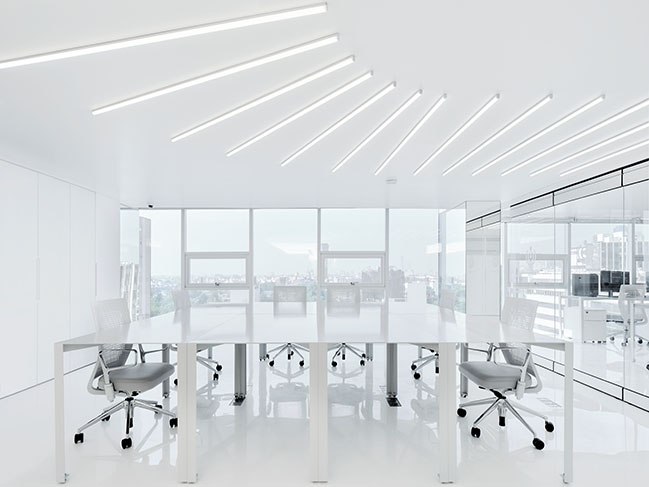01 / 06
2025
In this renovation project, a large family wanted to reinvent their daily way of life by seeking to maximize the use of previously neglected outdoor spaces...
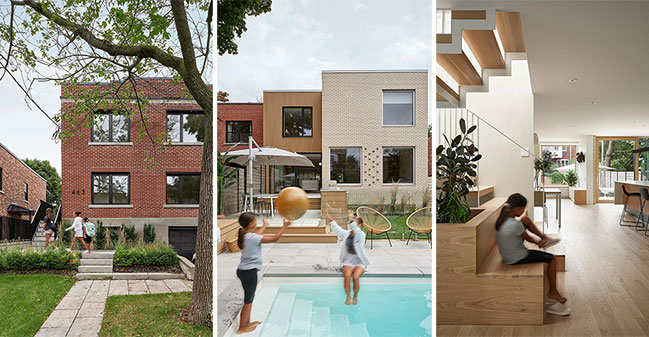
> douBLe House by Alva Roy
> House Caroline by Reign Architects
From the architect: Their main aspiration was to better integrate nature into their daily lives, through architecture that allowed for a fluid link between indoors and outdoors. This desire to open up their home to nature, while retaining the comfort and functionality necessary for family life, guided every architectural decision.
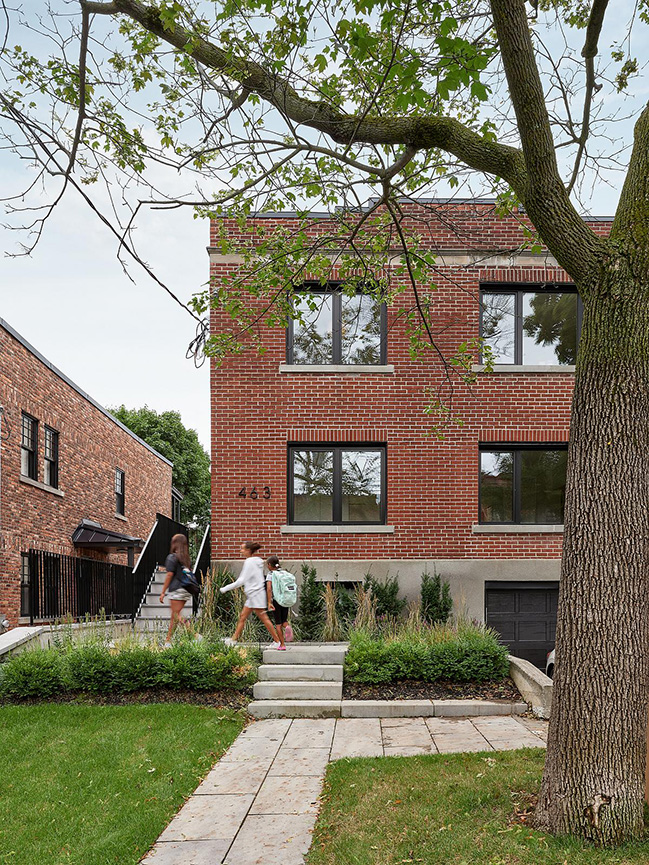
One of the major challenges of this renovation was to create an environment that would encourage family members to take greater advantage of outdoor spaces. The project therefore incorporated a series of strategies designed to visually and physically involve the occupants in a constant relationship with the surrounding nature. The volume of the house was enlarged towards the rear, with a subtle offset that both creates a sense of intimacy and accentuates the interweaving of indoor and outdoor spaces.
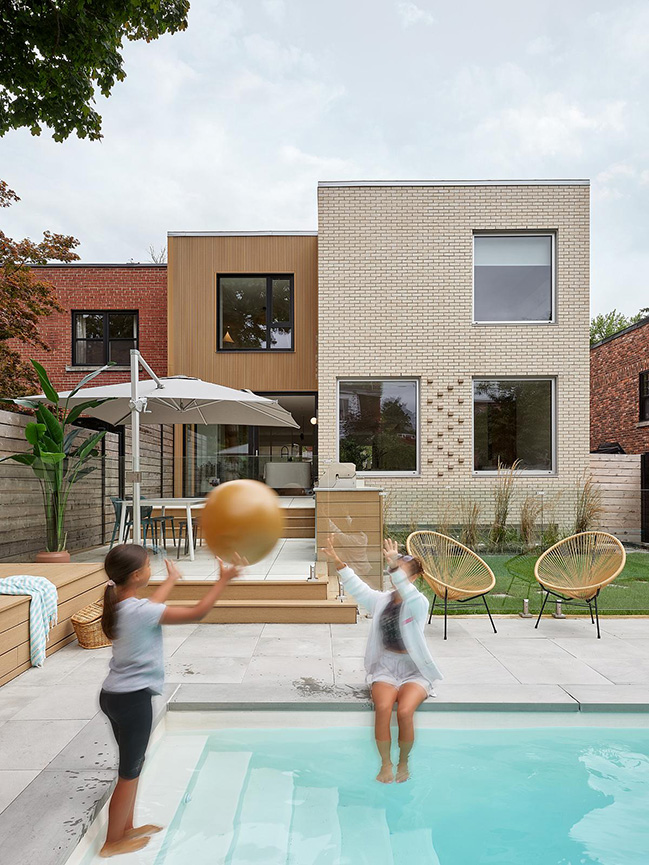
This extension is completed by the creation of a direct access to the basement via an English courtyard, which not only brings natural light to this often dark space, but also allows the enlarged volume to float, reducing the visual impact of the structure. This technical and aesthetic solution strengthens the connection with the garden and transforms the basement into a bright, welcoming space.
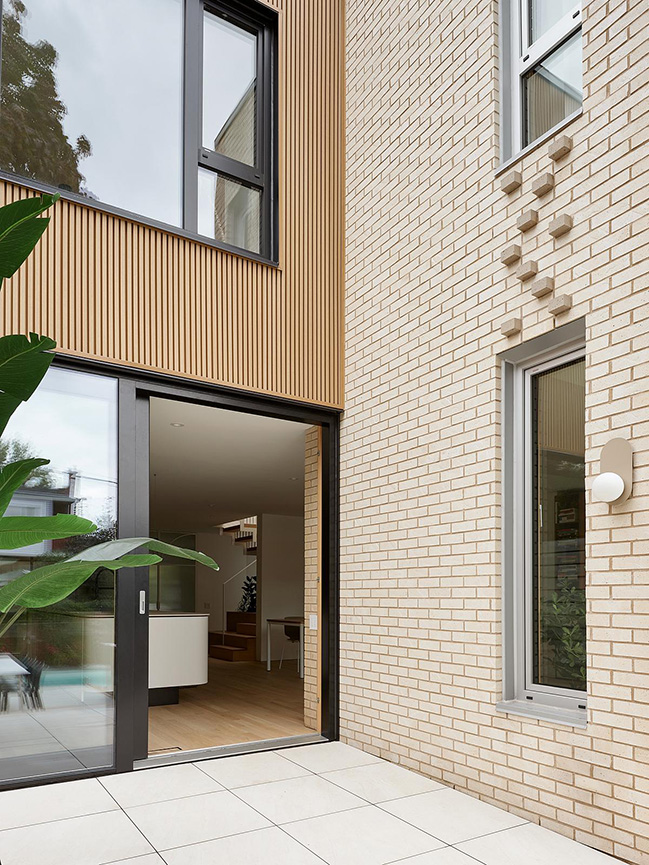
To achieve this continuity between inside and outside, large glazed openings were integrated, maximizing natural light while fostering a sense of transparency and fluidity between the two environments. The choice of materials also plays a key role in this perception of space: pale brick and light-colored cladding contrast with the existing brick, creating a visual effect that distinguishes the extension without overheating, often caused by darker materials.
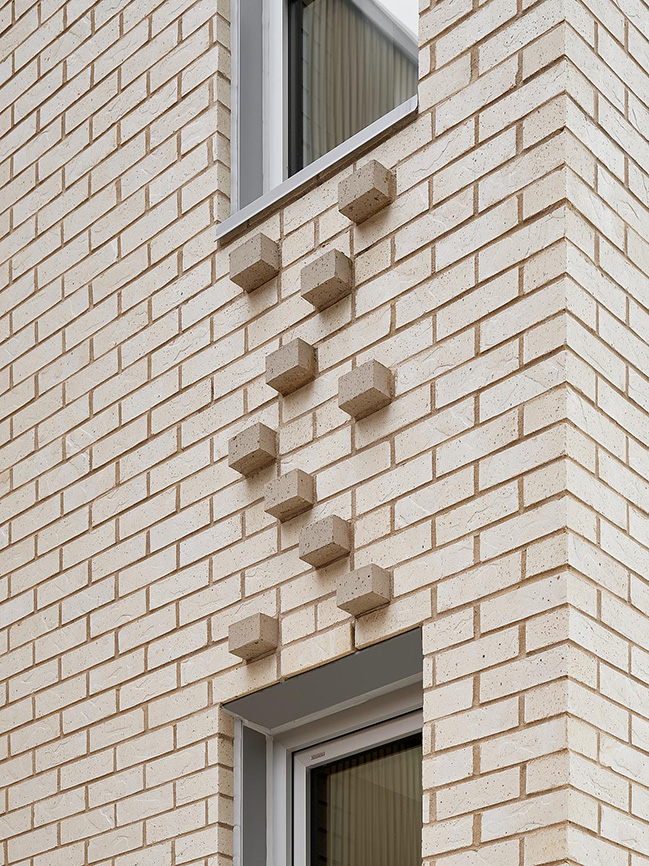
A subtle interplay with the brickwork brings a certain organicity to the façade, with projections designed to capture the snow and play with the natural elements. This approach recalls the passage of time, while anchoring the house in its environment. The composition thus becomes an echo of nature, creating a living architecture in motion.
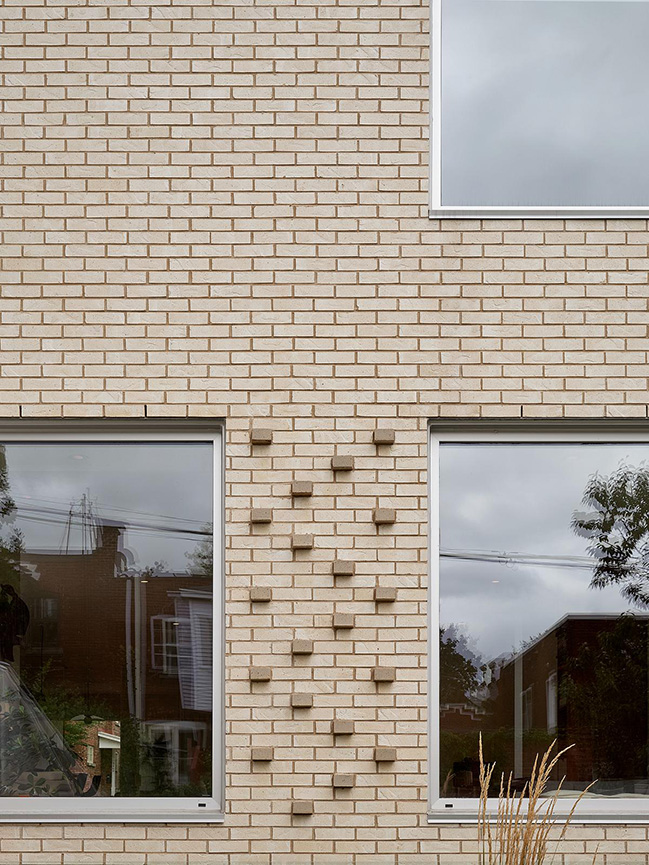
The interior design was conceived to meet the practical needs of a large family. A large entrance welcomes occupants and visitors, with numerous integrated storage spaces to facilitate daily life. The open-plan layout, characteristic of modern living spaces, was favored to offer a sense of grandeur and conviviality. However, the layout also allows for the possibility of partitioning certain spaces without compromising natural light, thanks to lightweight, modular partitions.
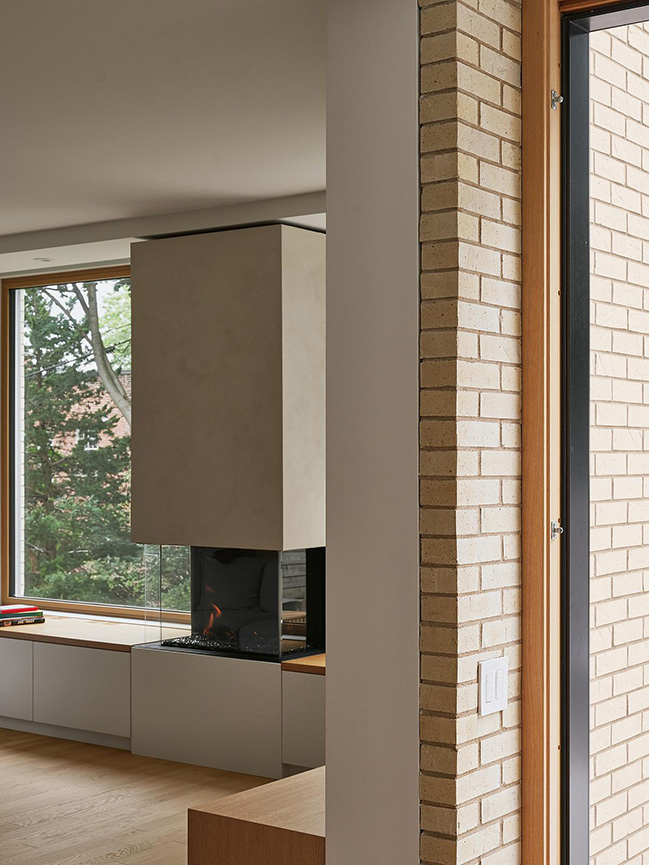
The use of biophilic materials, both inside and out, has strengthened the link between architecture and nature. These materials, chosen for their texture and ability to create a sense of well-being, bring warmth and serenity to the spaces. Vegetation has also been subtly integrated into the fixed furniture, adding a touch of greenery to the interior and further reinforcing this fusion with the outdoors.
Finally, delicate curves were introduced into the design of the kitchen counters and workshop doors, softening the architectural lines and reinforcing the organic, natural look of the whole.
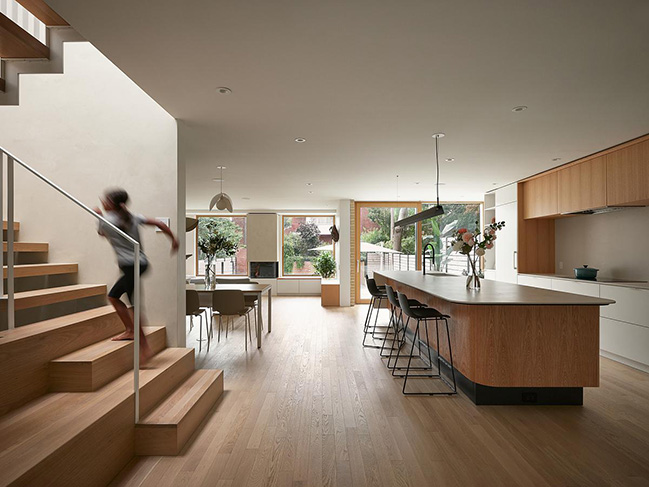
Architect: Le Borgne Rizk Architecture
Location: Montréal, Québec, Canada
Year: 2023
Project size: 1,282 ft2
Site size: 3,854 ft2
General Contractor: Construction OVI
Photography: Maxime Brouillet
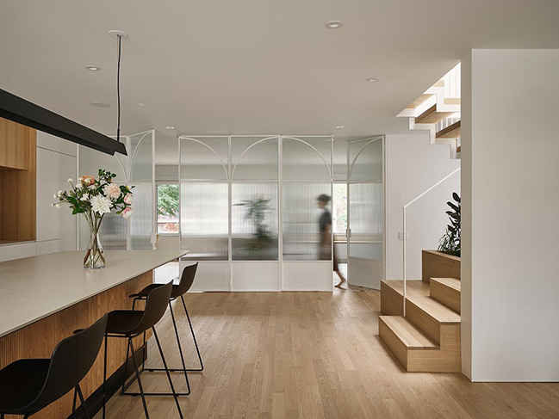
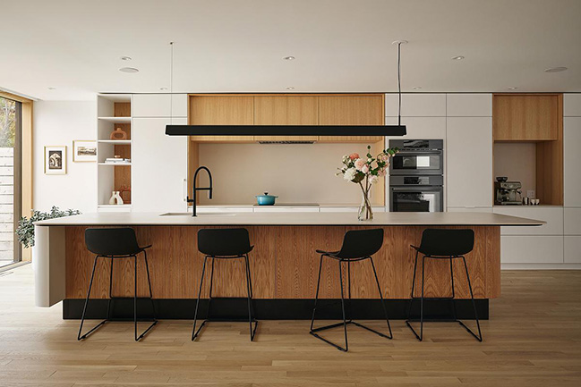
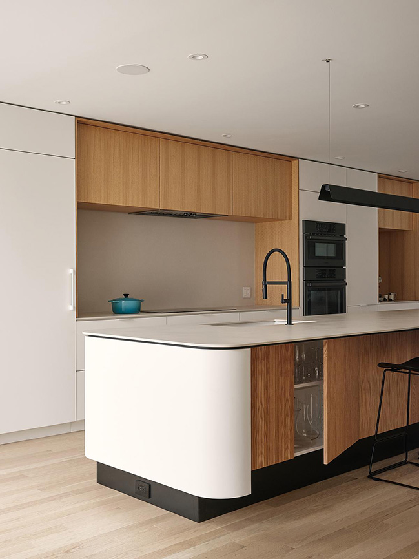
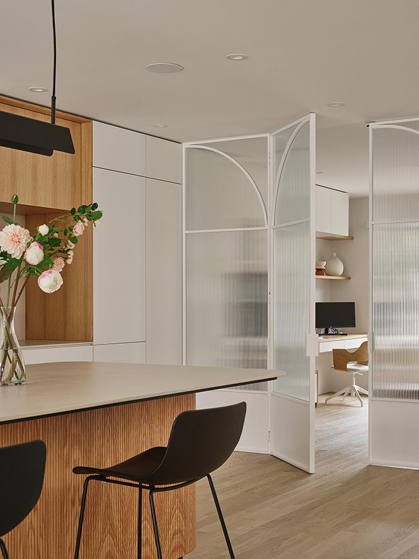
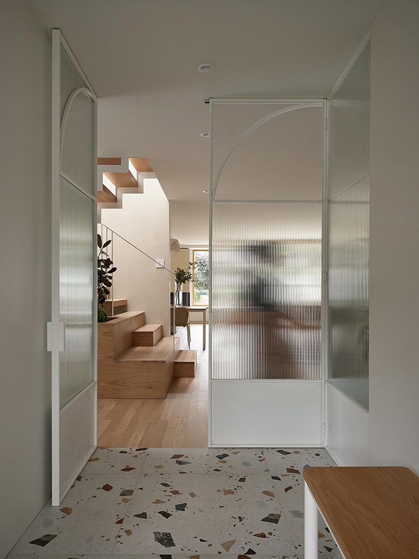
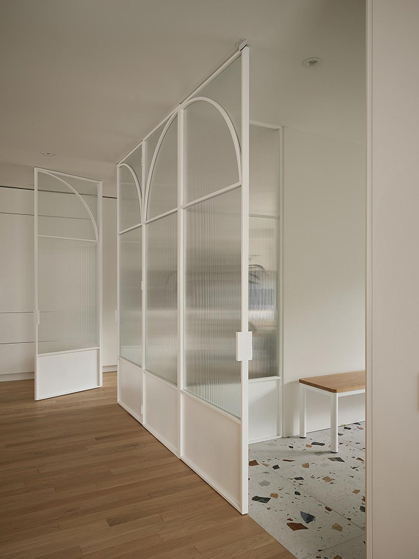
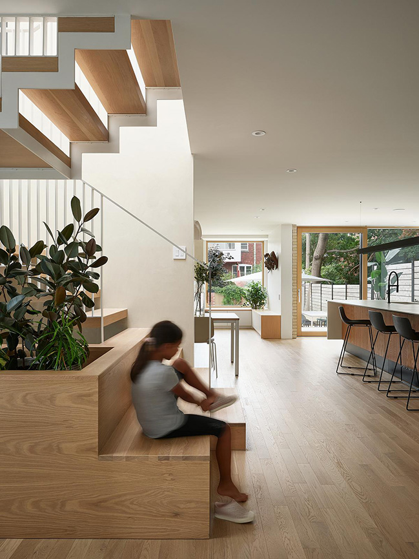
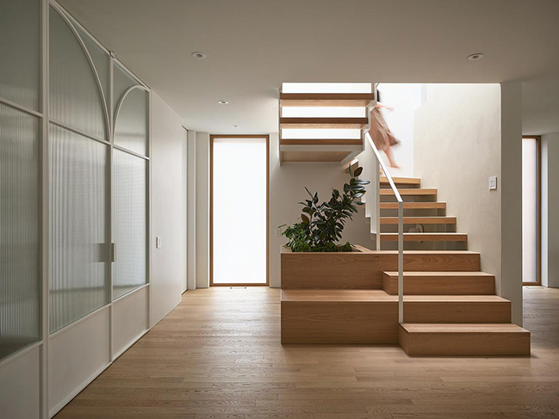
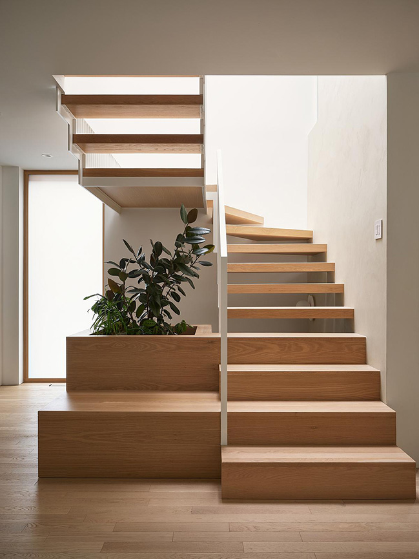
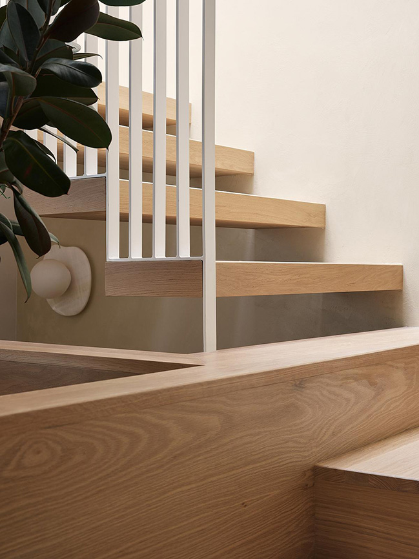
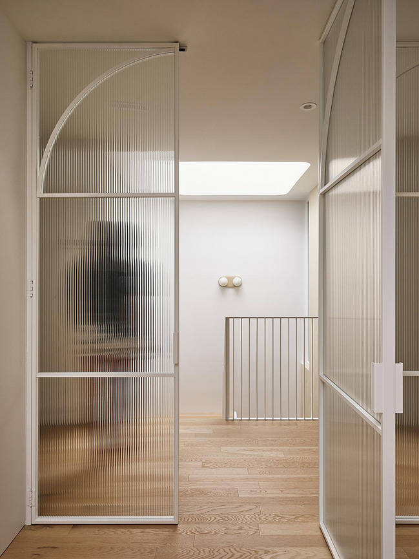
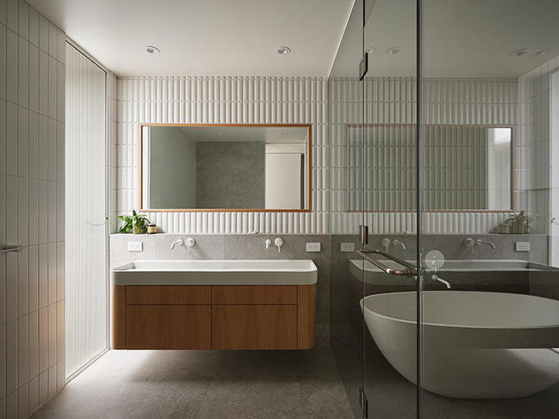
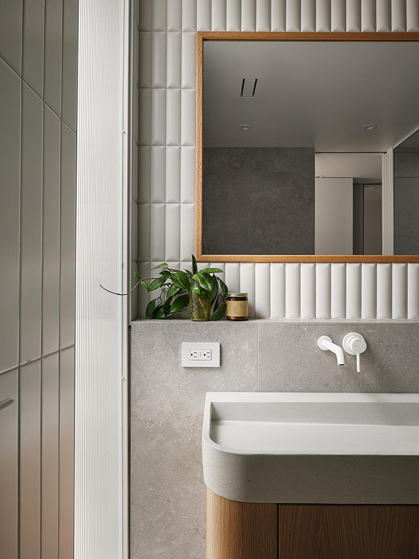
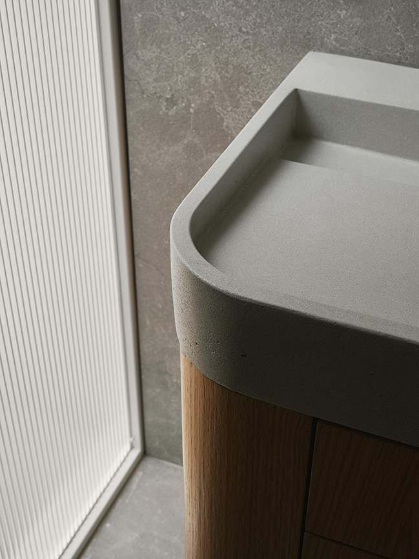
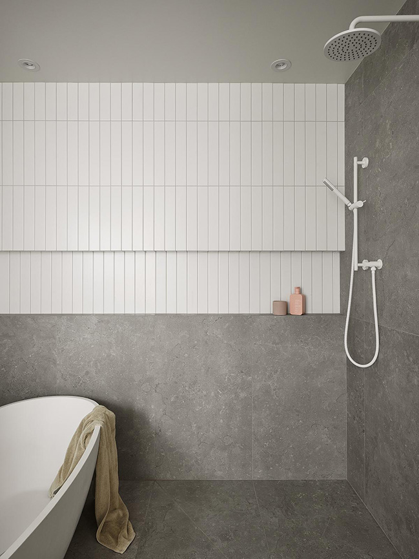
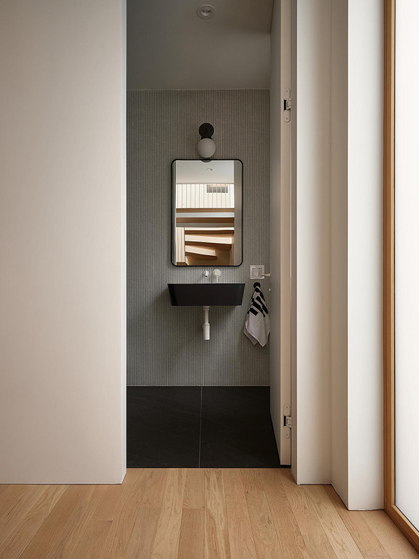
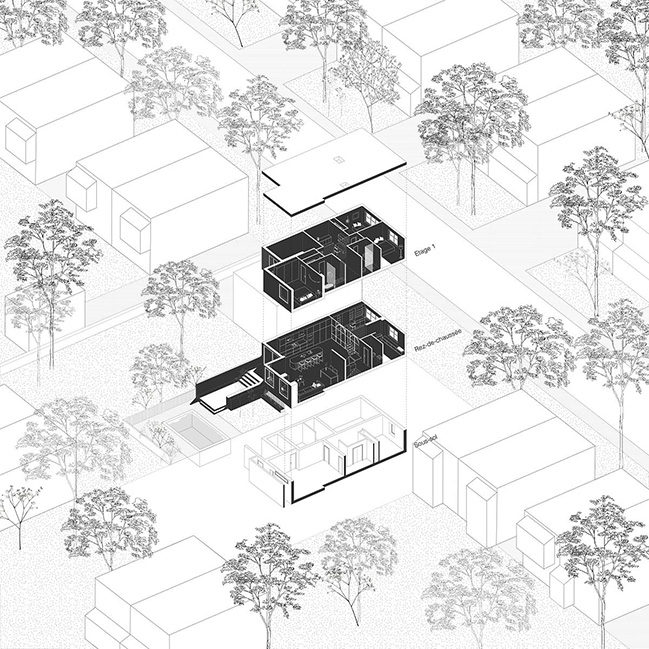
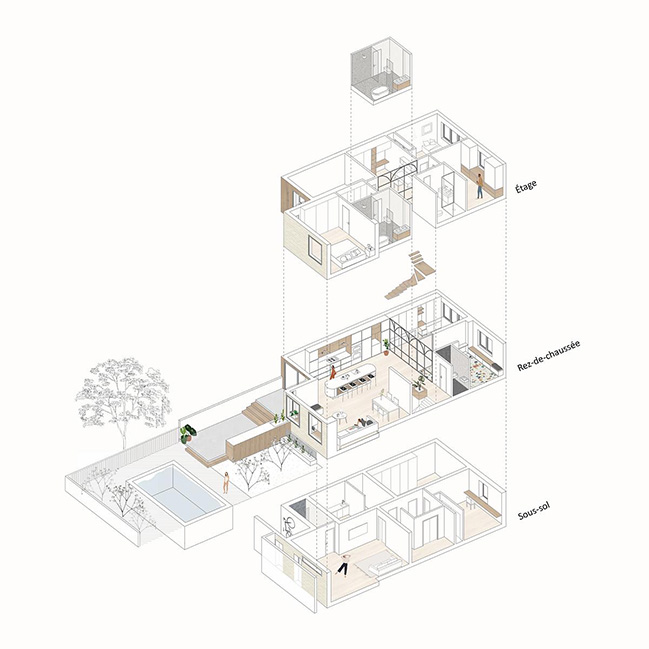
Northcliffe House by Le Borgne Rizk Architecture
01 / 06 / 2025 In this renovation project, a large family wanted to reinvent their daily way of life by seeking to maximize the use of previously neglected outdoor spaces...
You might also like:
Recommended post: digipath lab in Mexico City by Zeller & Moye
