07 / 30
2021
The client’s requirements were to reassert the historical features, whilst providing modern and flexible living spaces which would be manageable and practical as a second home...

From the architect: This grand first floor lateral apartment is located within a Grade II listed garden square in South Kensington. Having been unoccupied for some time, and not renovated since the 1950’s conversion into flats, the property was overdue a full and sensitive refurbishment. The client’s requirements were to reassert the historical features, whilst providing modern and flexible living spaces which would be manageable and practical as a second home.
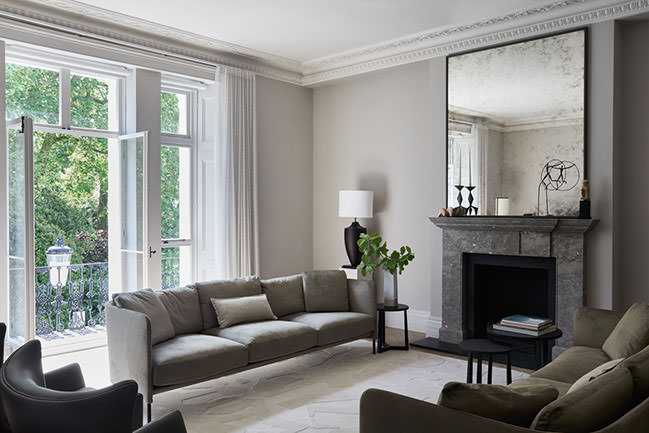
The key challange
Refurbishment works in a communal apartment block are challenging at the best of times, but doing so during a pandemic, and with a property riddled with defects made the process even more so. However, the full team were dedicated to ensuring that the fabric of the property was robustly addressed, and that the project was delivered to a very high standard.

The solutions
Our first principle was to re-order the floor plan to provide a more appropriate balance between living space and bedrooms. To achieve this, the kitchen was relocated from a back room into one of the primary reception rooms; creating a bright sociable kitchen dining space with long views over the gardens to the south, and direct access to the private terrace. Incongruous room divisions were removed to enable the grand room proportions to be read once again. Historic features were reinstated, traditional stone fireplaces installed, and repairs and restoration undertaken to all original doors and windows.

Perhaps just as important are the invisible changes; which include structural repairs, acoustic upgrades to the floors and ceilings, leak detection systems, and full renewal of mechanical and electrical services.
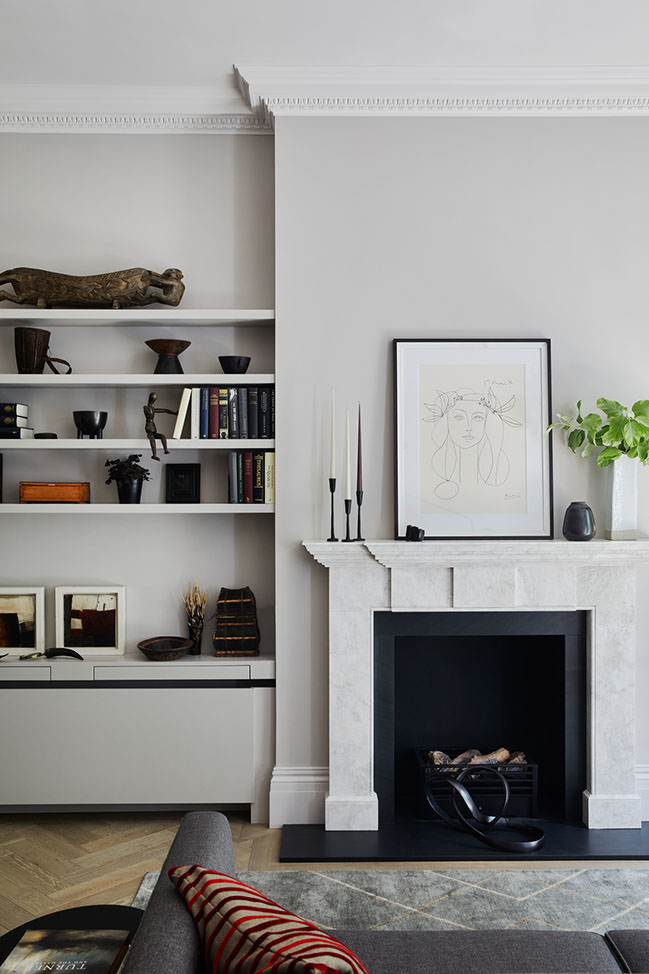
In contrast to the traditional features, a contemporary yet timeless interior design proposal was developed, which successful demonstrates how these new and old elements can be interwoven to create a rich home environment.

Architect: Beauval interiors
Location: London, UK
Year: 2021
Project size: 2,300 ft2
Photography: Helen Cathcart
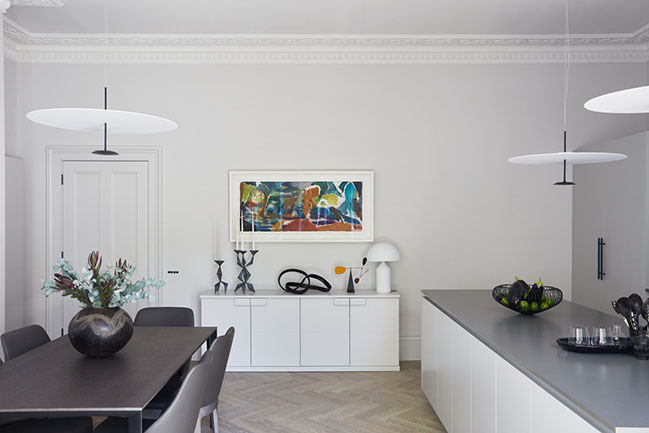
YOU MAY ALSO LIKE: Golden Mile by Maxin Kashin Architects
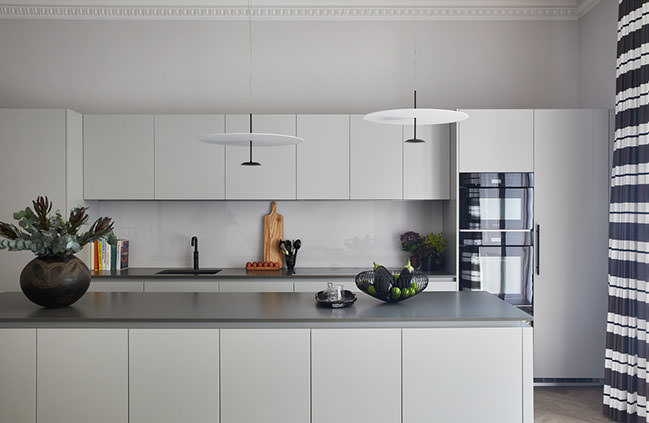
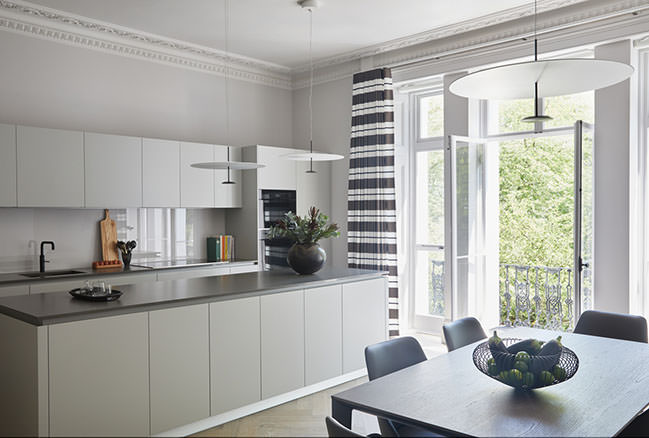
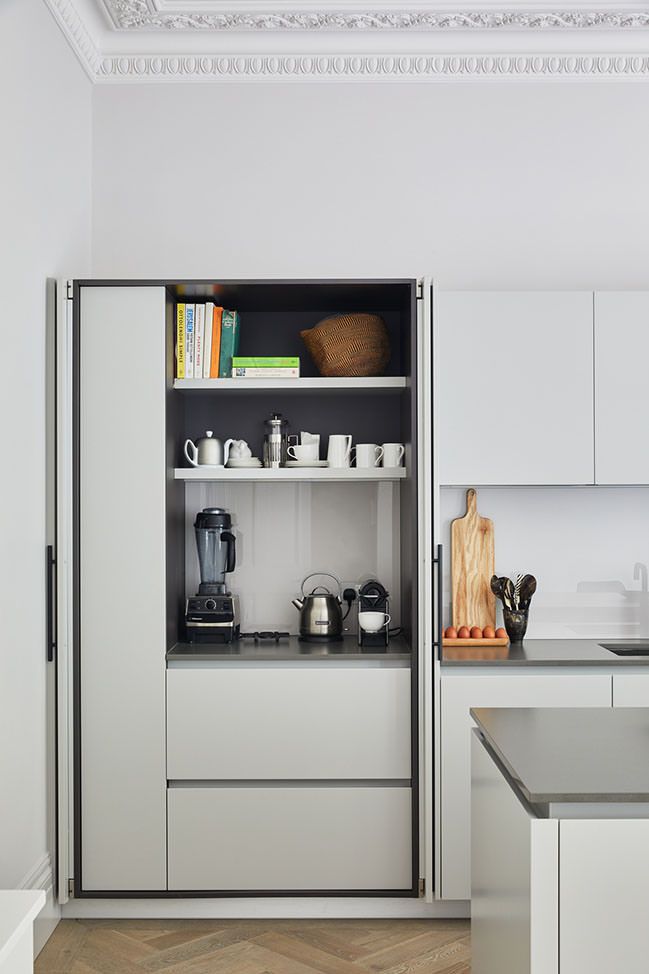
YOU MAY ALSO LIKE: Parisian Apartment Refurbishment by JCPCDR ARCHITECTURE
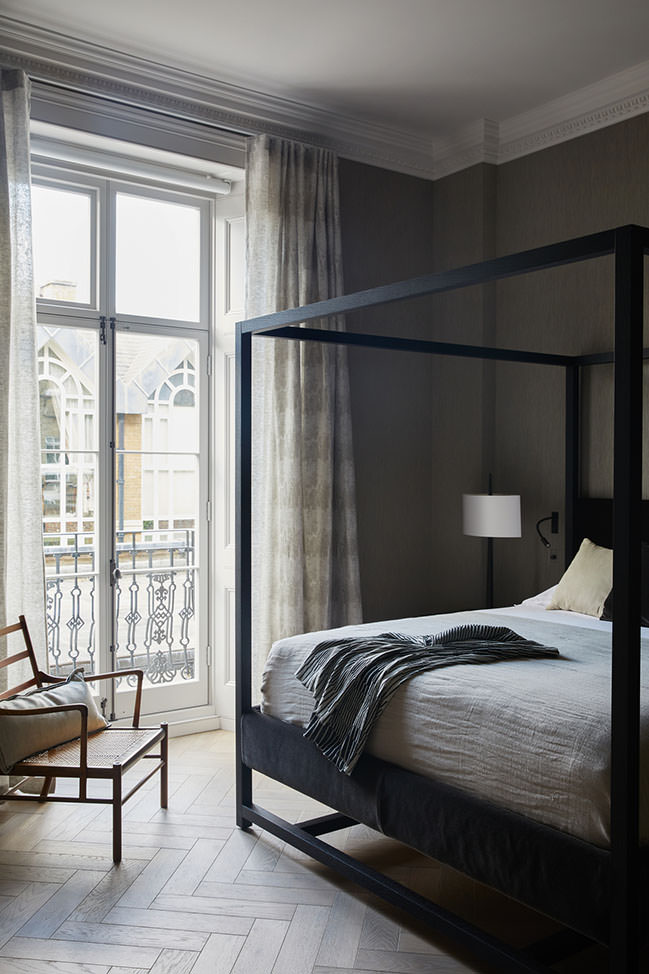
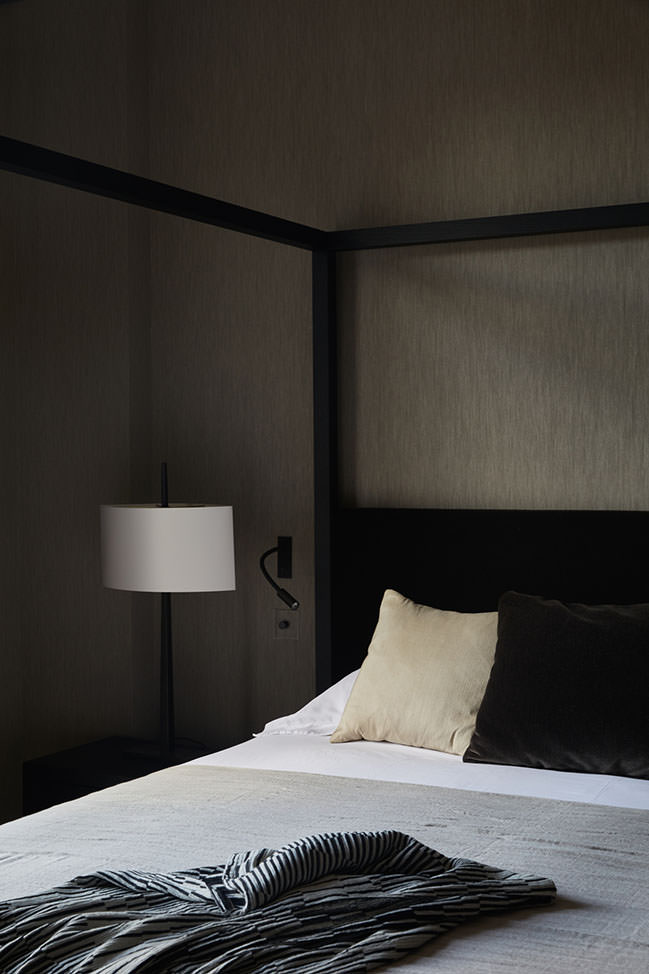
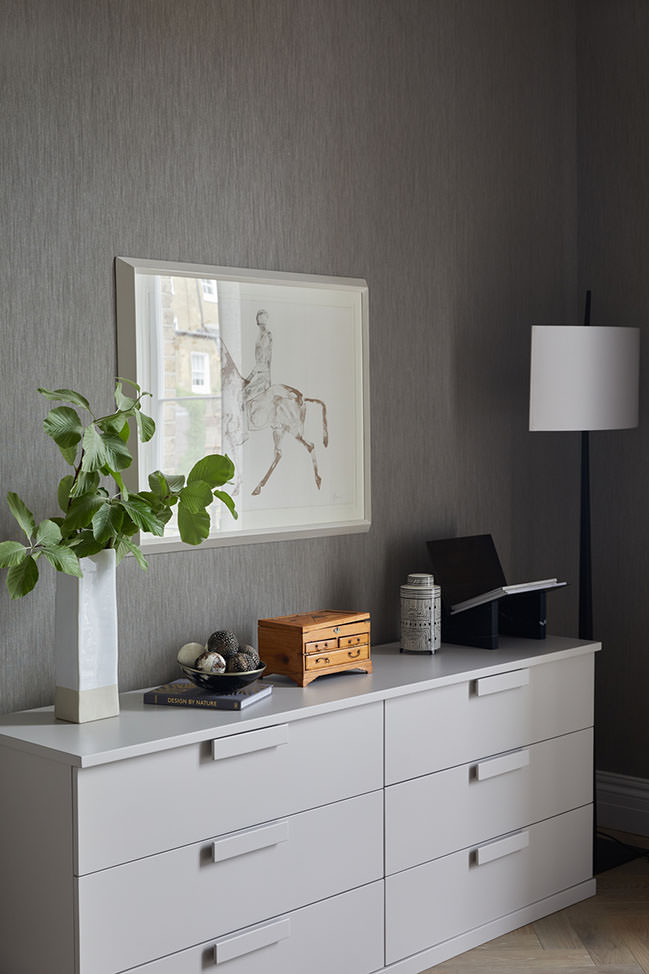
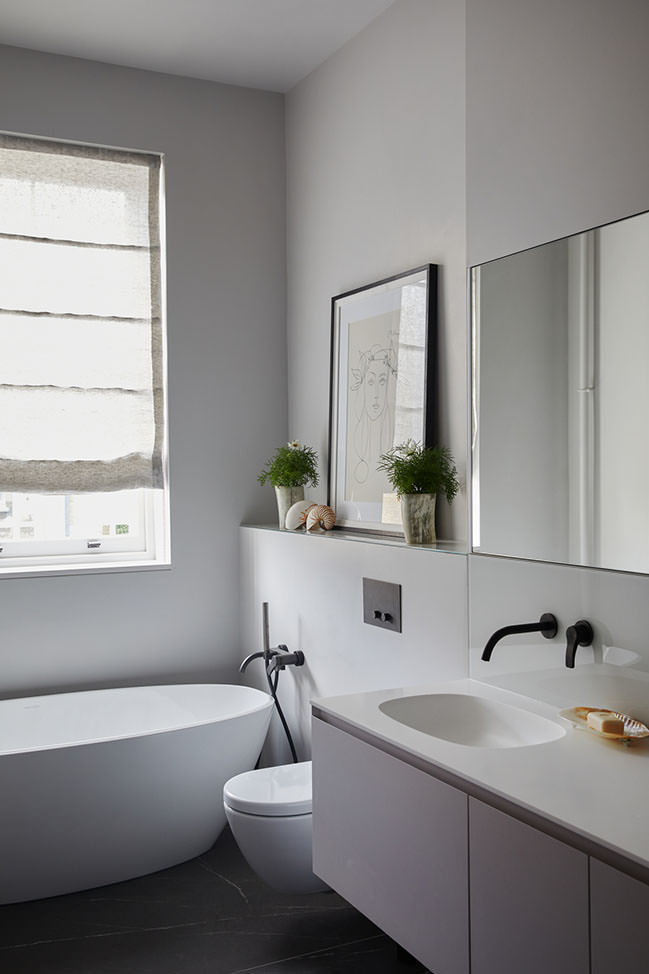
YOU MAY ALSO LIKE: Husos Architects designs a small 46m2 apartment for a doctor and his bulldog
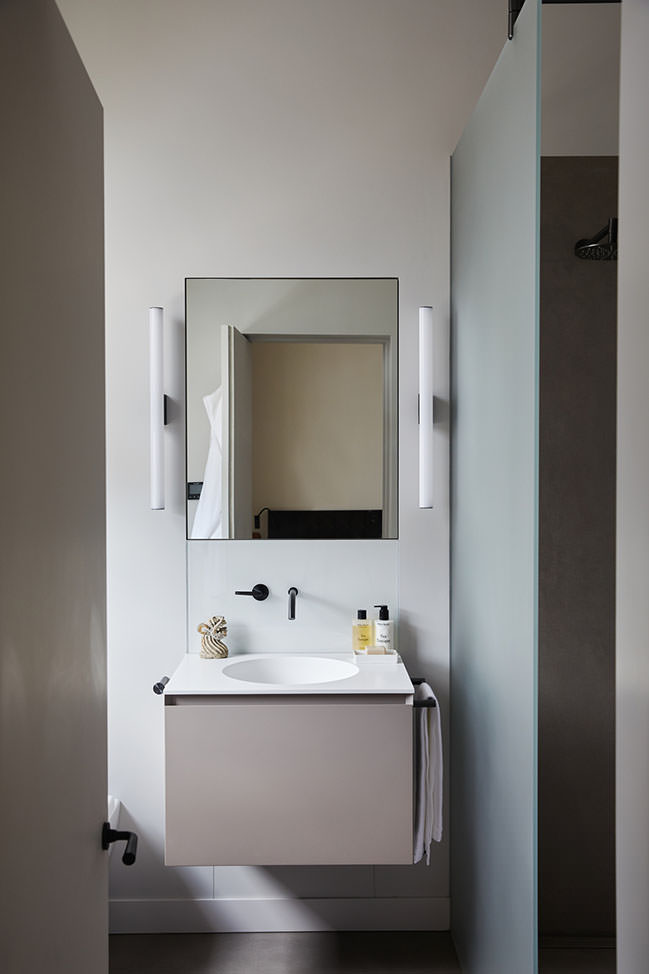

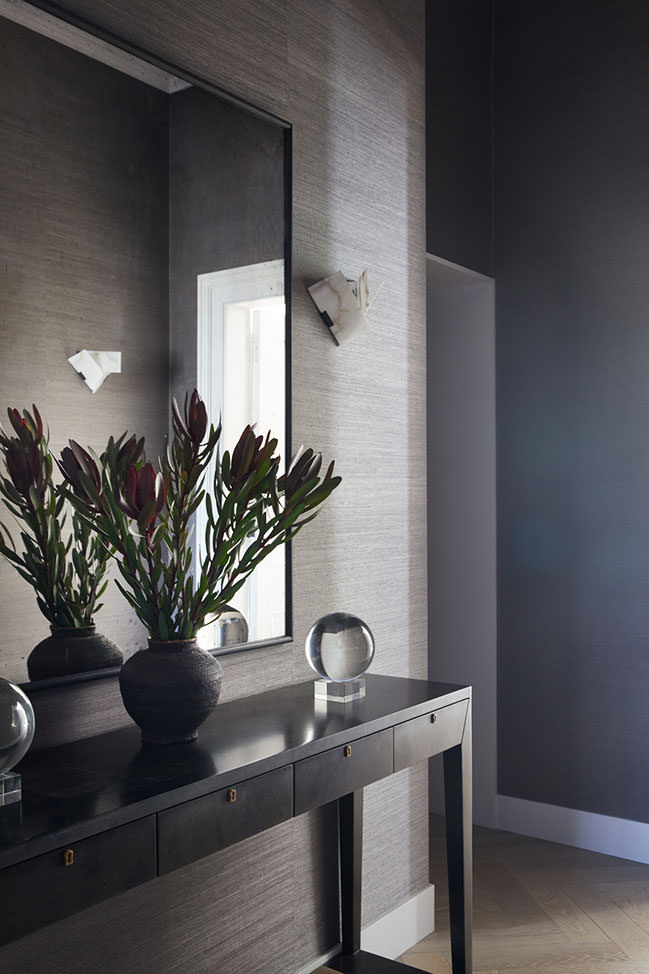
Onslow Square by Beauval interiors
07 / 30 / 2021 The clients requirements were to reassert the historical features, whilst providing modern and flexible living spaces which would be manageable and practical as a second home
You might also like:
Recommended post: Concrete and glass house by GSArch
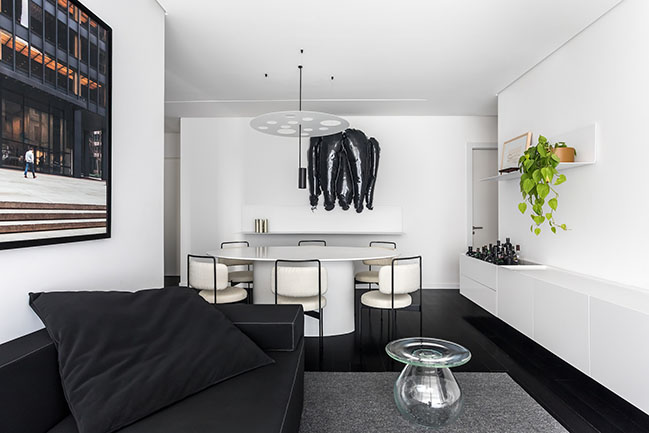
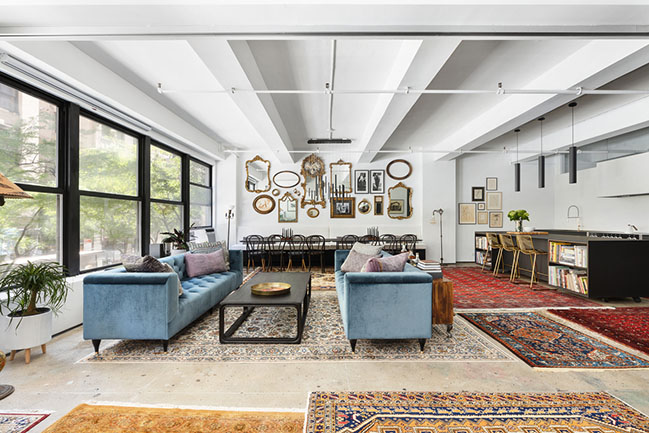
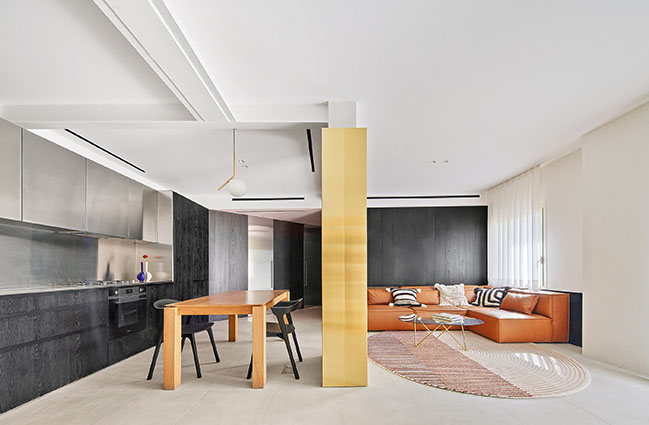
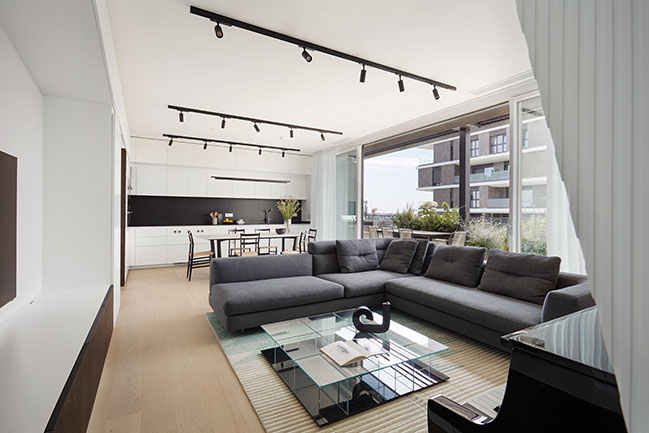
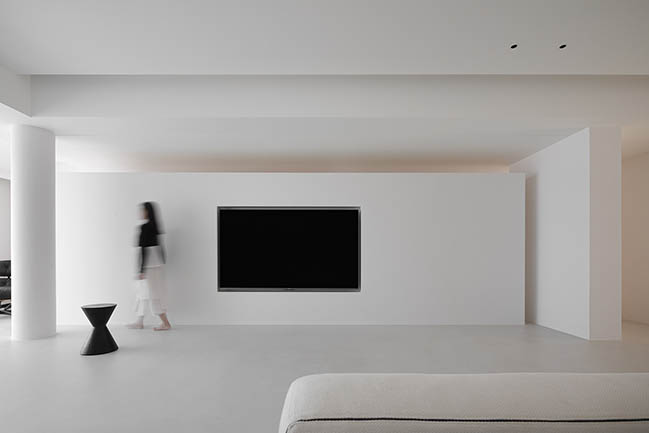

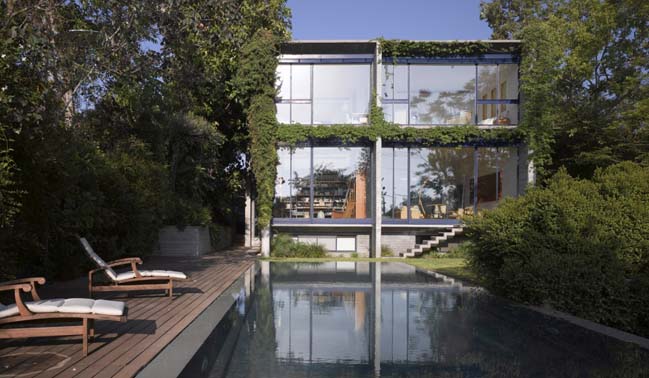









![Modern apartment design by PLASTE[R]LINA](http://88designbox.com/upload/_thumbs/Images/2015/11/19/modern-apartment-furniture-08.jpg)



