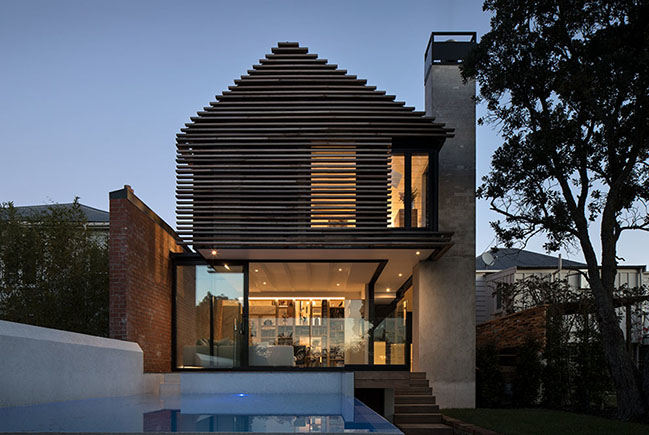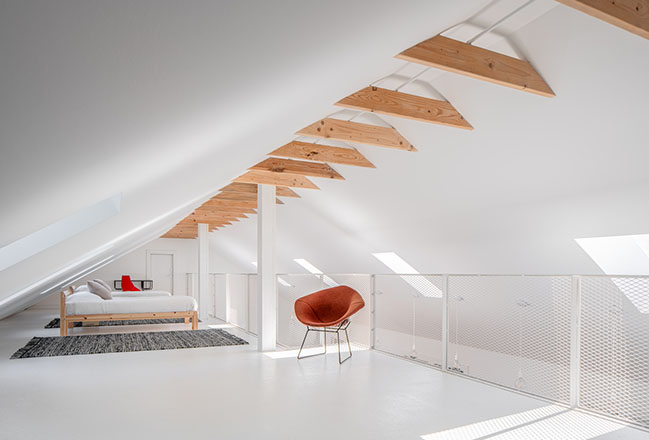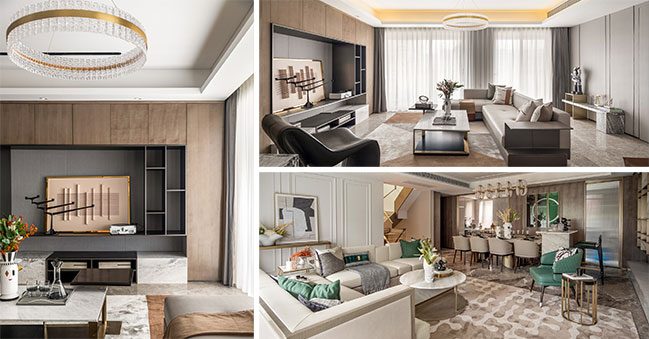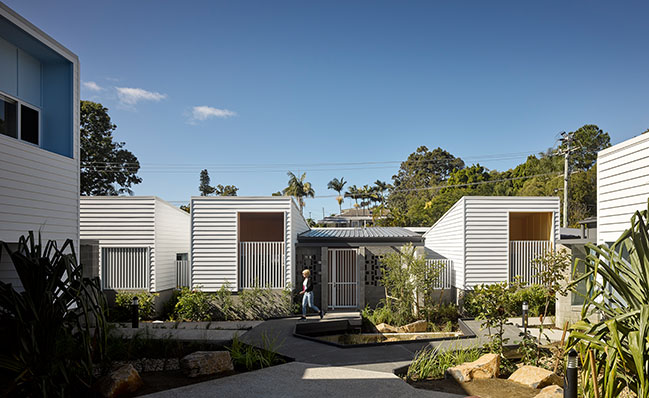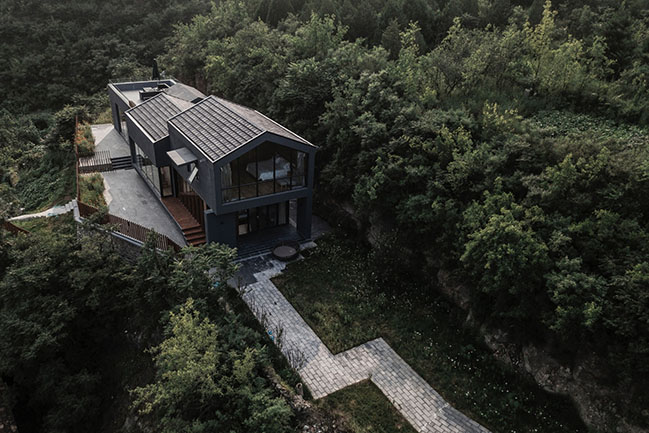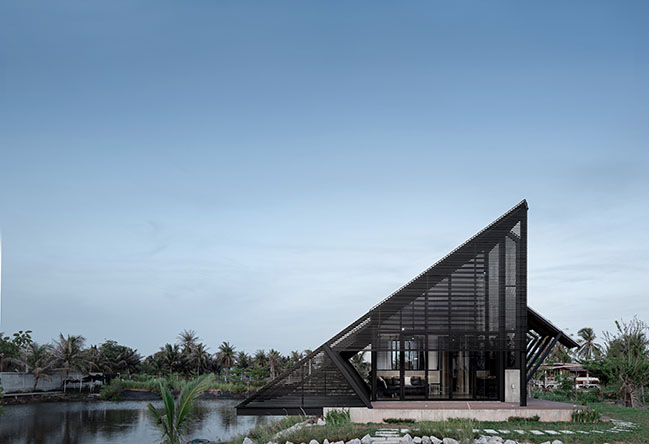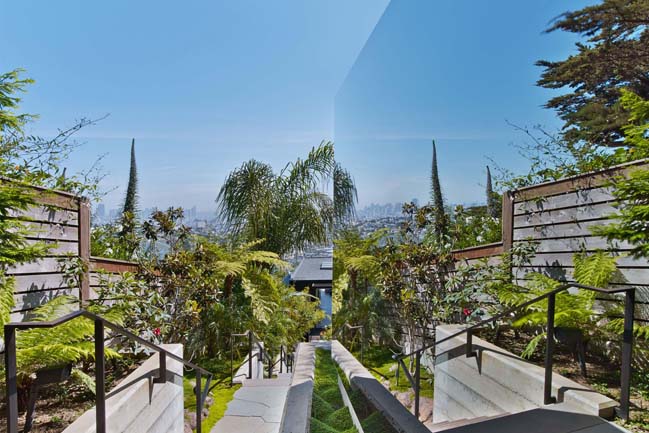09 / 15
2021
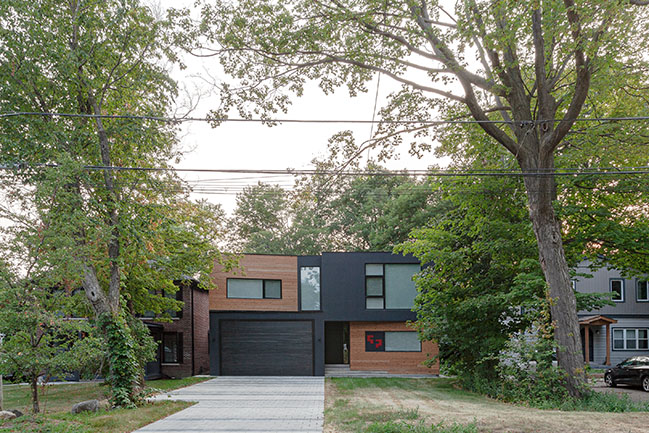
> Fun House by Atelier RZLBD
> Twosome House by Atelier RZLBD
From the architect: As nature seeps through a crack of a stone, or as from a wound of one’s heart blooms a new, unforeseen joy and peace, a nameless empty room becomes a sanctuary, a small universe, where one’s soul can truly rest. Located near Scarborough Bluffs, the panoramic horizon of Lake Ontario, Out(side)In House offers a void that leads the inhabitants to see the inner horizon, suggesting life in its deeper meaning.
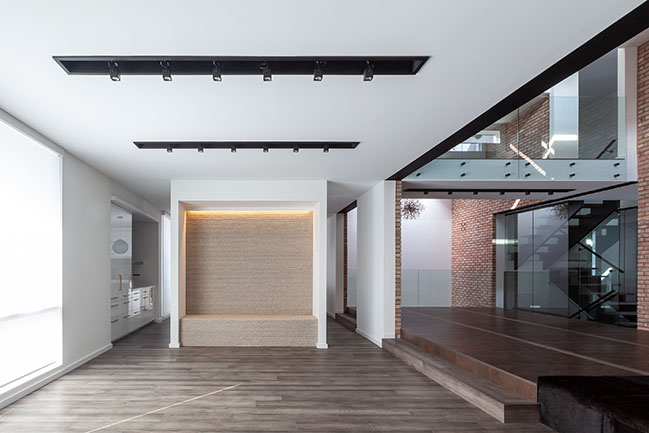
The house is broken indentedly at its center into two volumes, which are pulled apart and shuffled so that the breakages face the outside and the exterior walls face the central void. In this double-height atrium, natural light falls from the sky through a series of stepped clearstories, oriented to south (towards the lake) and north.
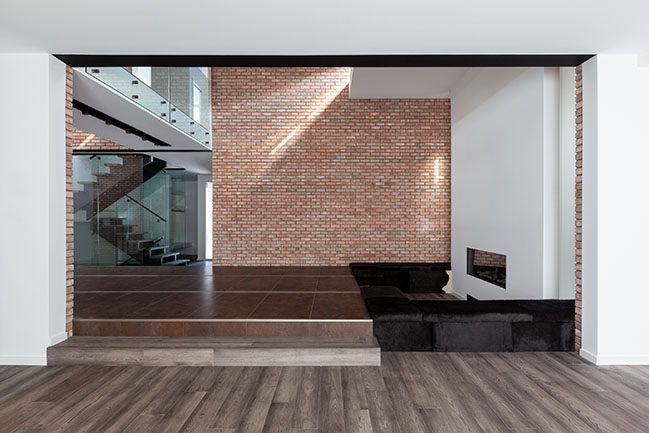
At the southern end stands the hearth or the fireplace with a sunken ground as the gathering place; at the northern end a triple-height light shaft travels from the skylight all the way down to the basement, where a large planter suggests the possibility of a tall tree growing. Circulating east-west between rooms, the direction of “utility”, one is always abrupted by a raised platform of the atrium and the suspended bridge on the second floor, entering which one meets a moment of pause and is reoriented to south-north, the direction of “poetry”.
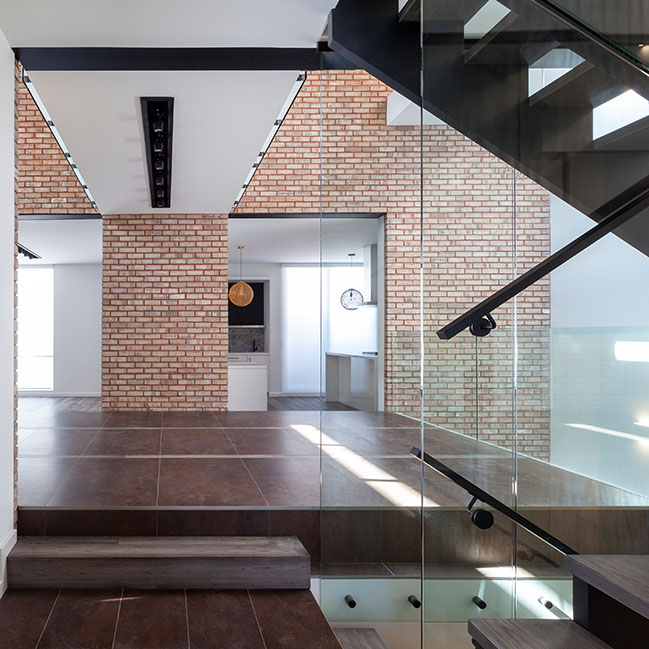
Finished in bricks and tiles, the hardness on one’s foot and hand as well as rough grains catching the rays of the sun evokes a sense of exteriority, as if between two distinct buildings. Like in a sanctuary, the atrium erases the memory of the outside world and offers a womb once more, nurturing one’s body, mind, and soul.
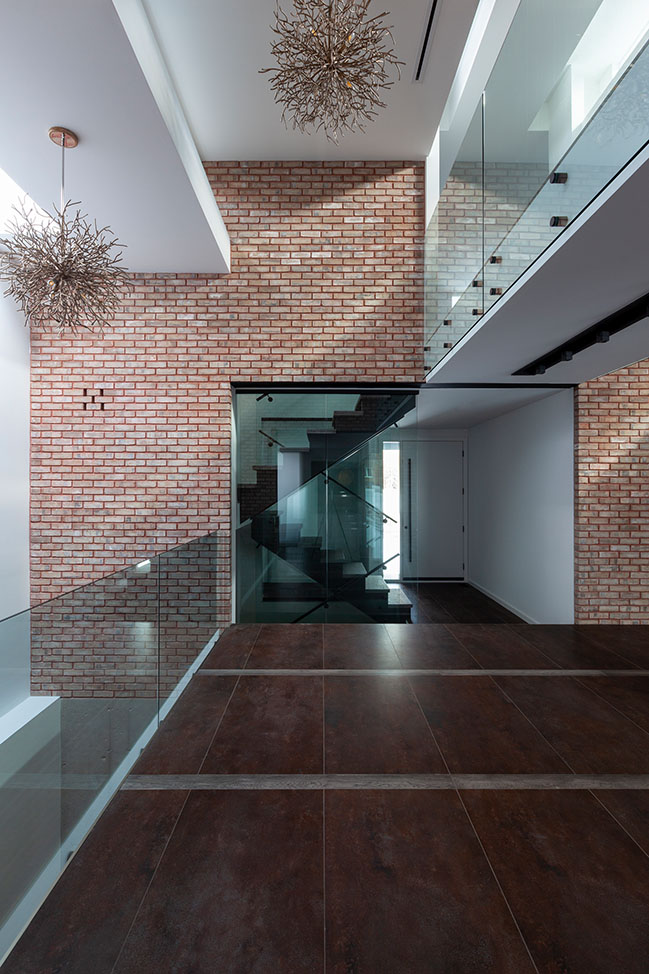
If the atrium was a main sanctuary, the cocoon is a side chapel. Located on the second floor, across the bridge over the atrium, at the end of the long corridor, adjacent to the master bedroom—the farthest place from the entry—the cocoon is a dark, quiet, small confined space where one can truly be alone.
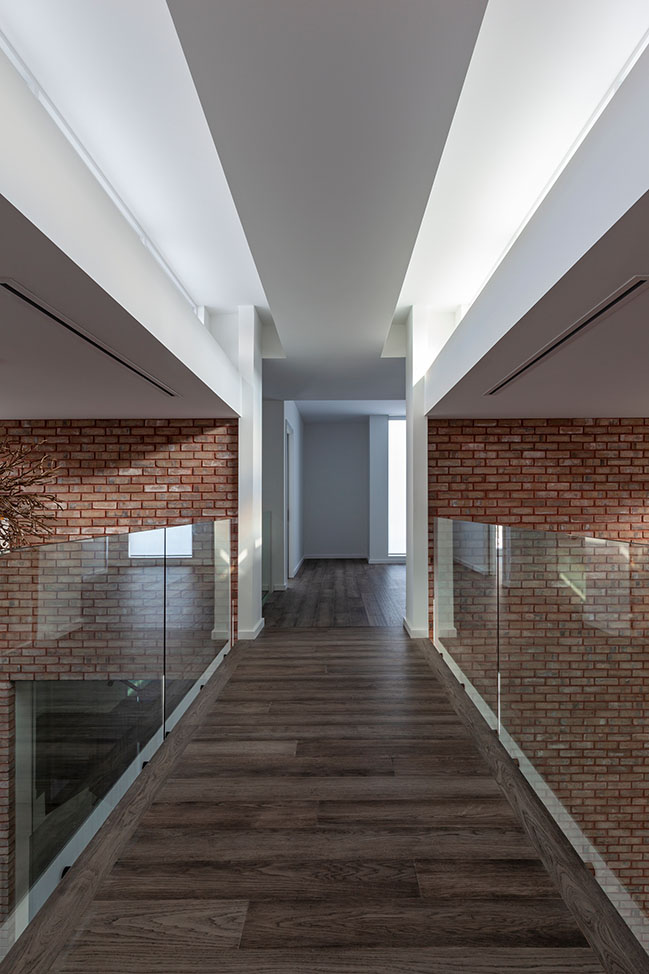
At the center of the room, a small skylight gives out a very restrained illumination, and a small window, located at one corner at the sitting eye level, is the only connection to the outside world. Covered in fabric on all surfaces, with no distinction between floor, ceiling, and walls, the room is surreal visually, tactilely, and acoustically, with outside noise almost entirely absorbed in its softness. Being able to be truly alone with oneself, the space becomes an extension of one’s body, boundless in one’s mind.
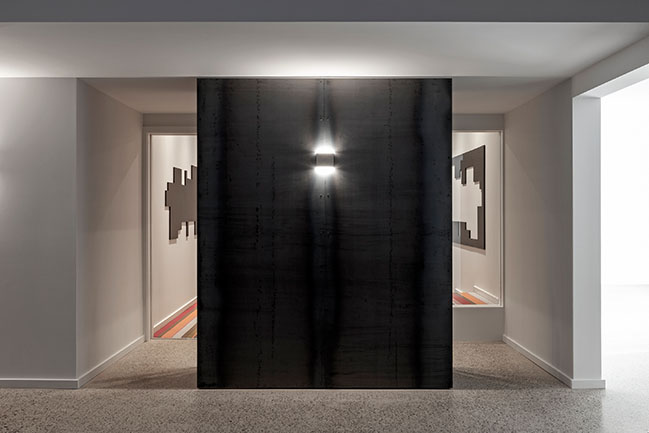
From the outside, the façade showing the indented breakages is reminiscent of the origin of being once one and of the clean rectilinear void inside. In defining what House is, Out(side)In House challenges the norm, in which it is cluttered with utilitarian programs, questioning what the purpose of House and living is, in the emptiness of its space.
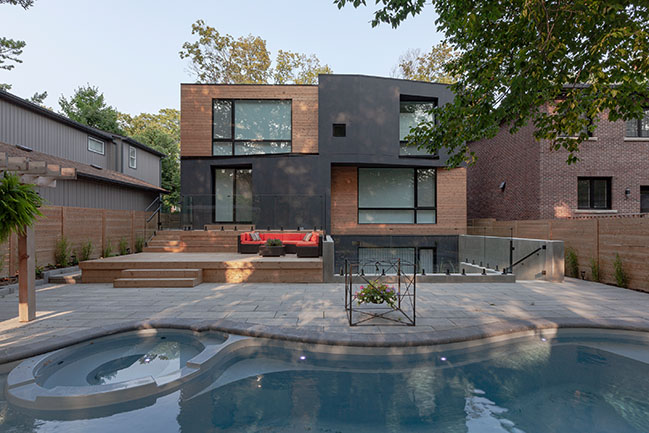
Architect: Atelier RZLBD
Location: Scarborough, Toronto, Otario, Canada
Year: 2021
Lot: 14300 sqft / 1330 m2
Living Area (GFA): 3120 sqft / 290 m2
Project Lead: Reza Aliabadi
Project Team: Arman Azar, James Chungwon Park, Raisa Nekhaeva
Structure: Egberts Engineering
Mechanical: Atava Design Inc.
Construction Management: Jordyn Development
Architectural Photography: Borzu Talaie
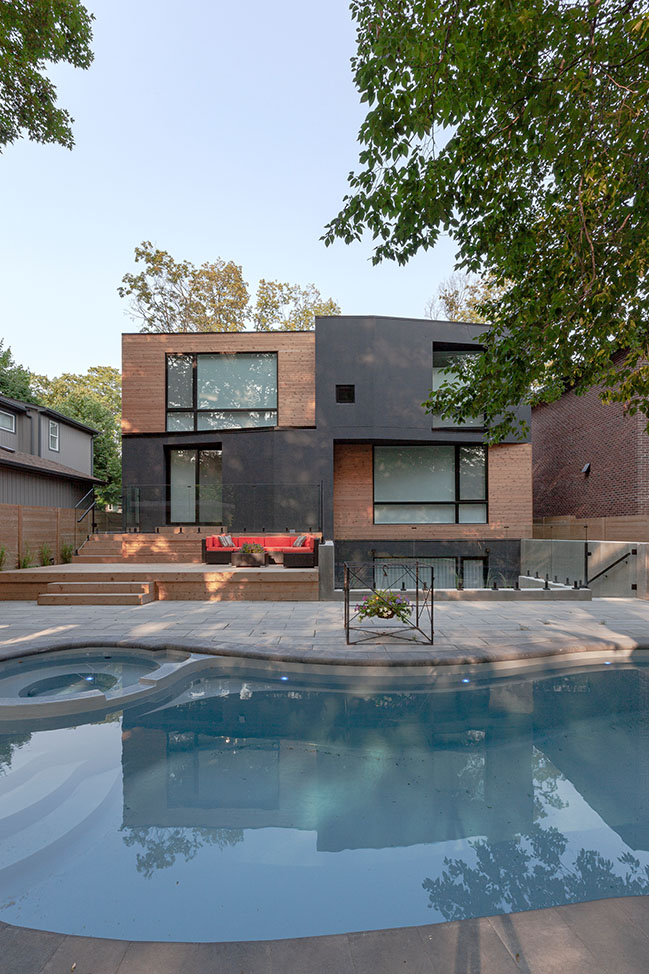
YOU MAY ALSO LIKE: Gazing House by Atelier RZLBD
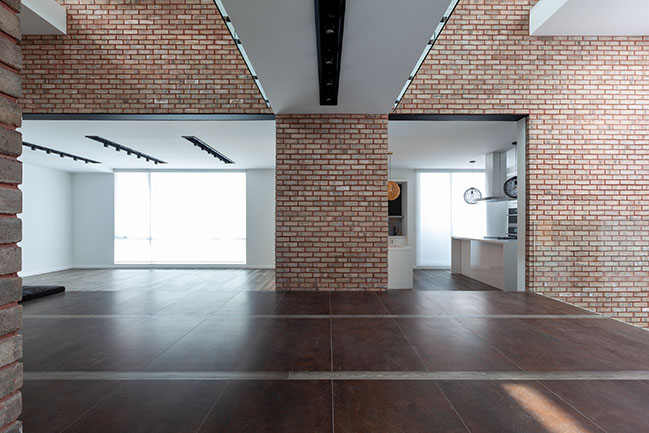
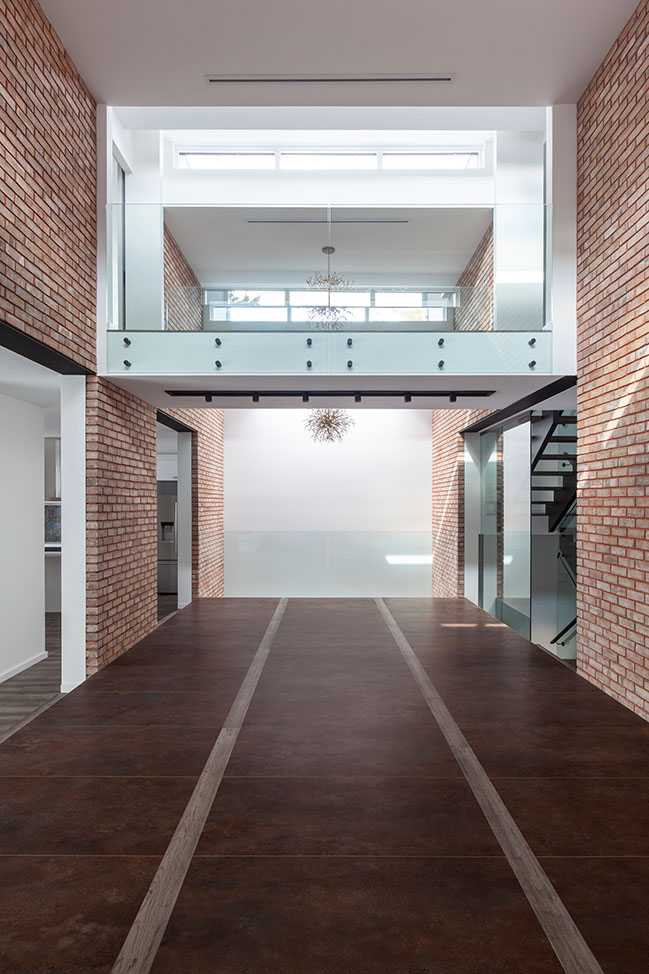
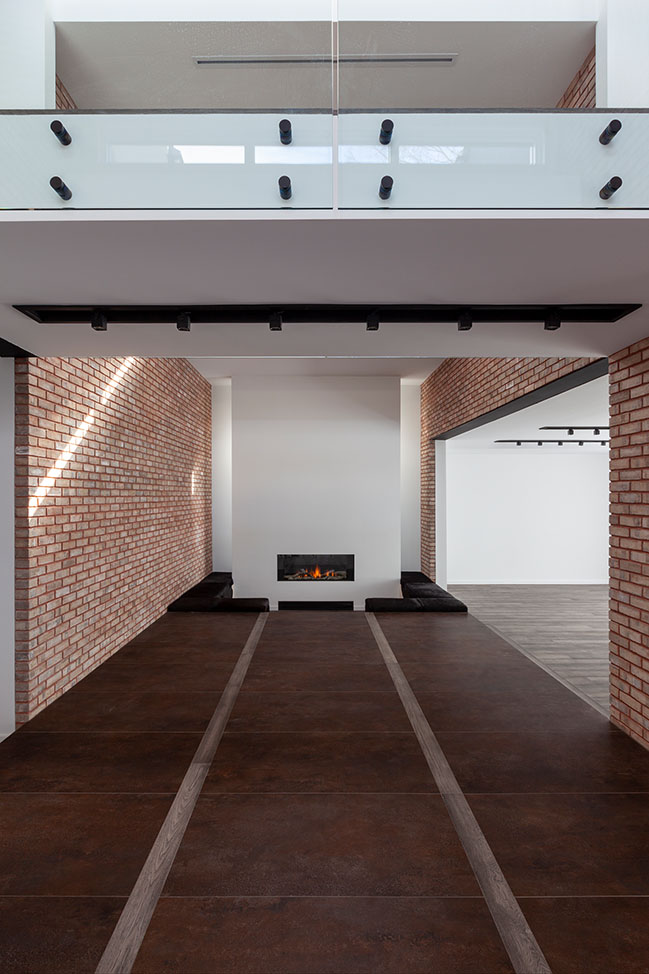
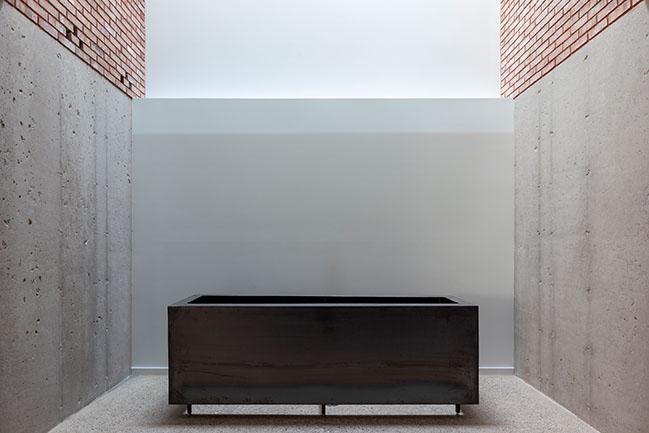
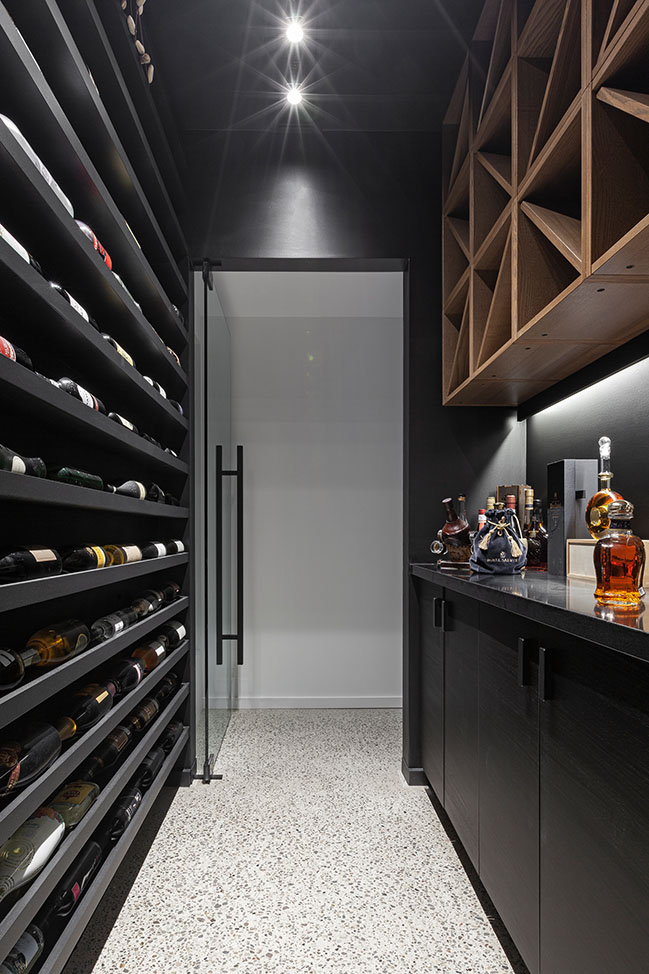
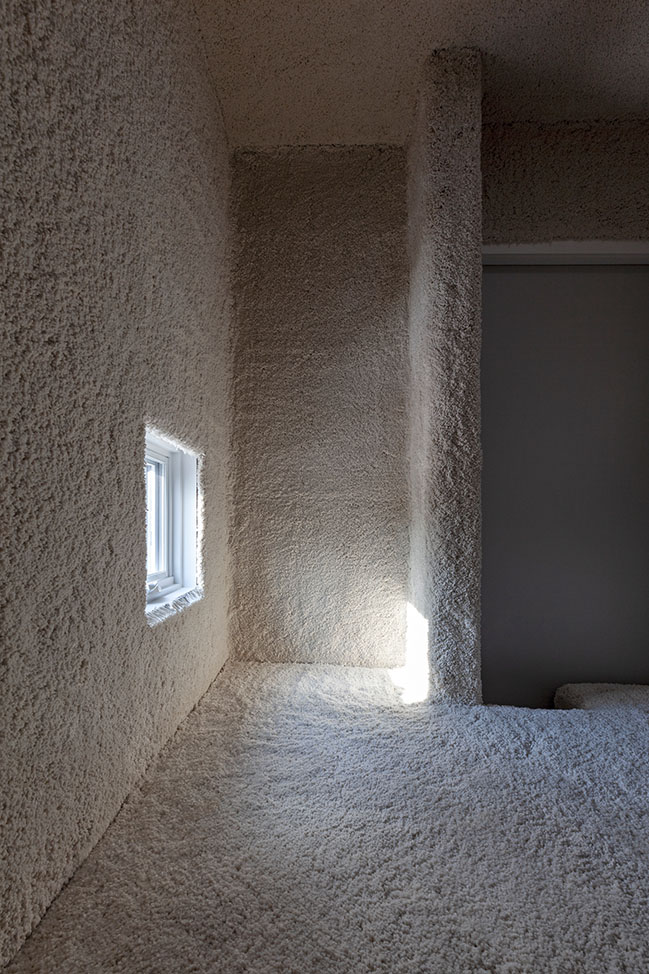
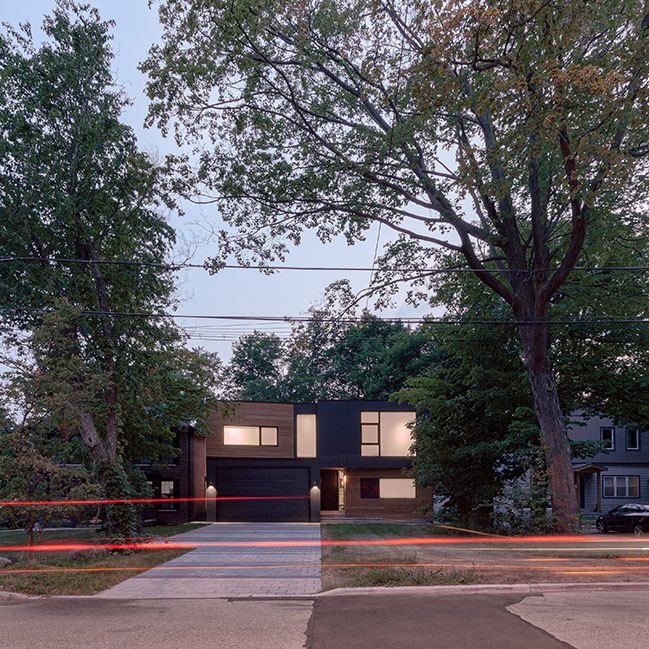
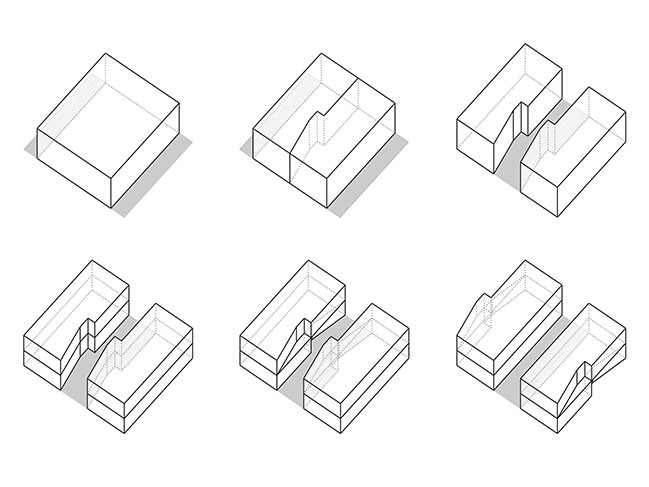
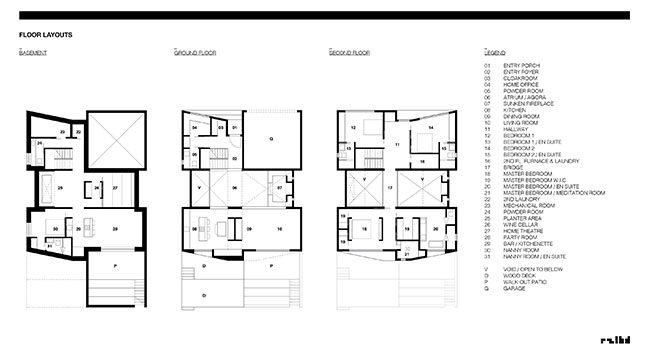
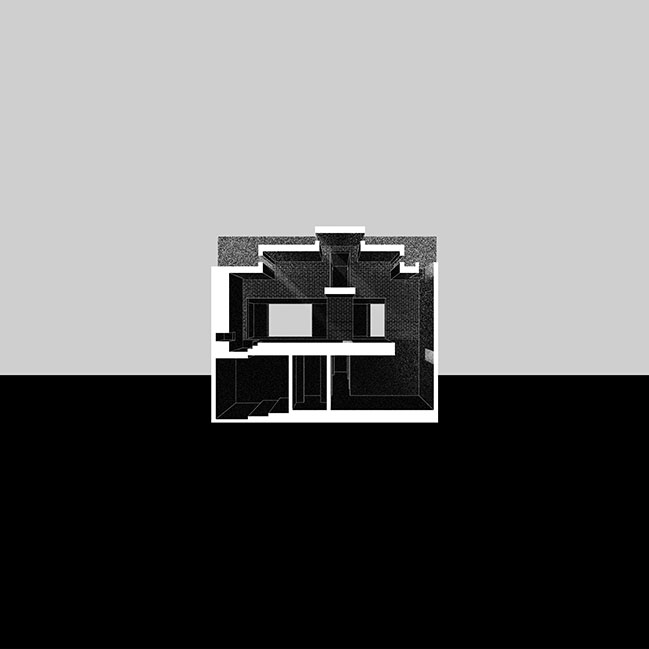
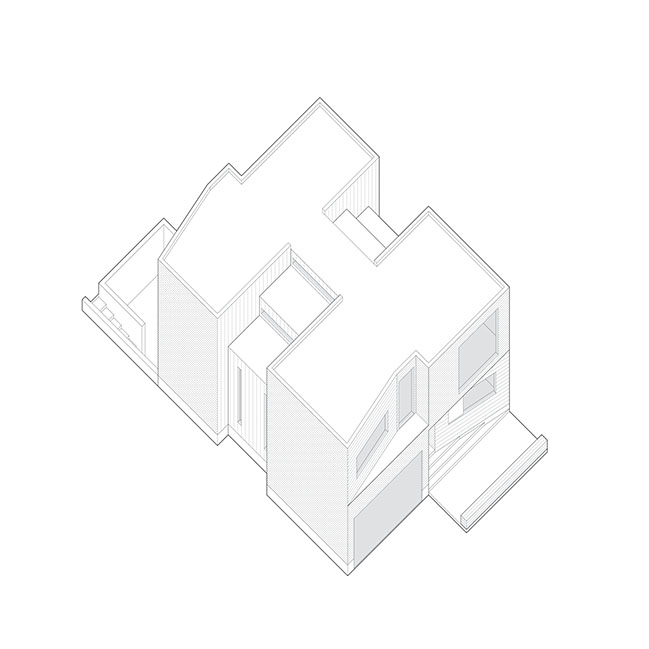

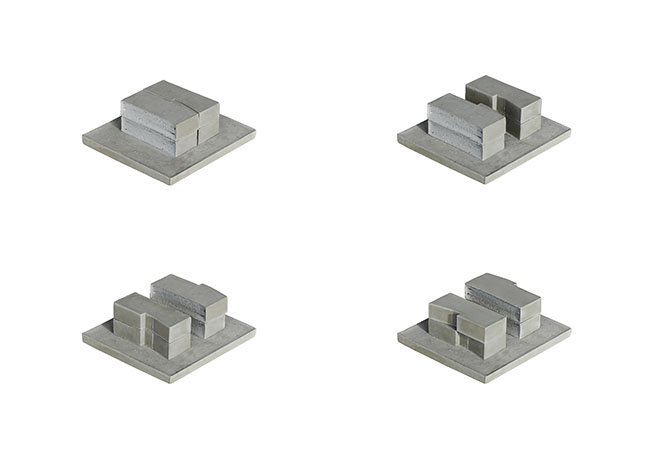
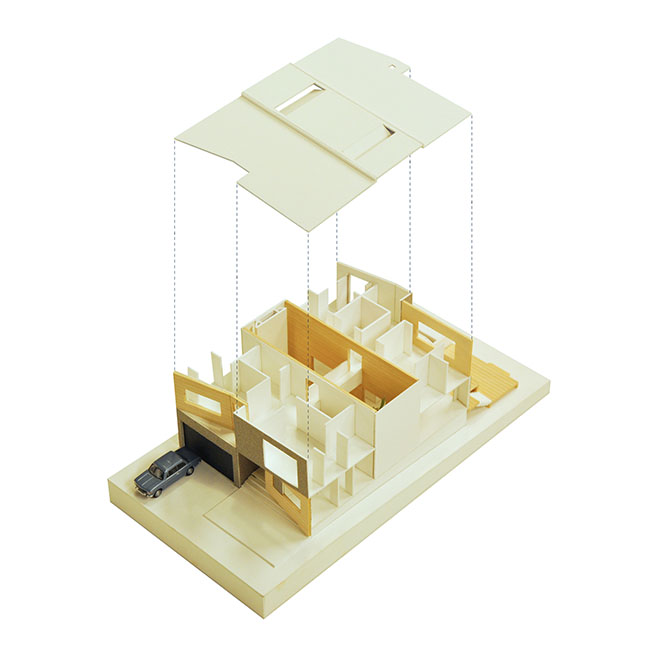
Out(side)In House by Atelier RZLBD
09 / 15 / 2021 Located near Scarborough Bluffs, the panoramic horizon of Lake Ontario, Out(side)In House offers a void that leads the inhabitants to see the inner horizon, suggesting life in its deeper meaning...
You might also like:
Recommended post: The Cube by CCS Architecture
