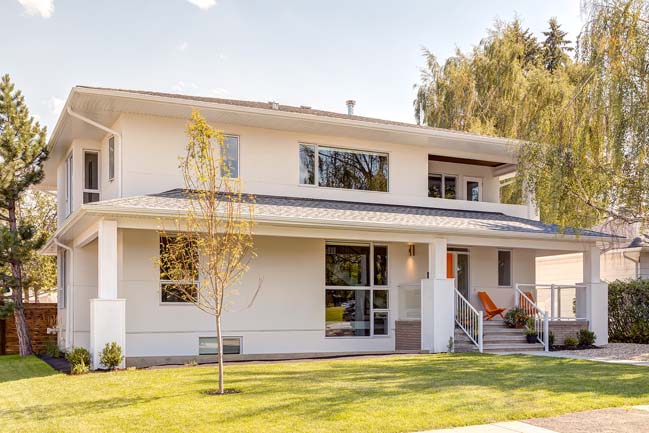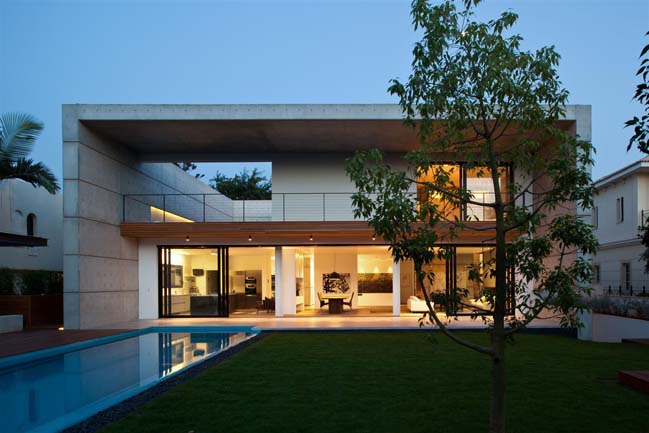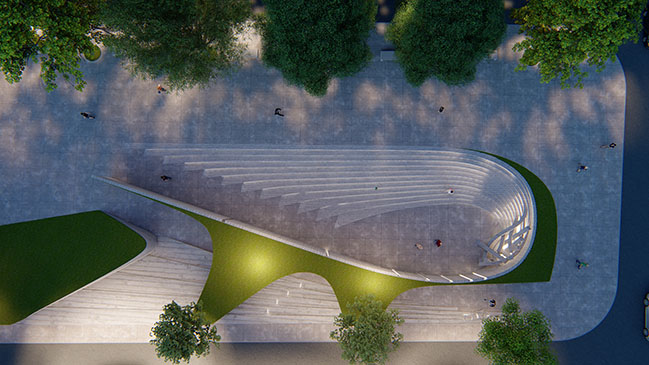12 / 27
2015
This is one of great house renovation projects of Pleysier Perkins Architects to renovate a large L-shaped house in Park Orchards, Australia.
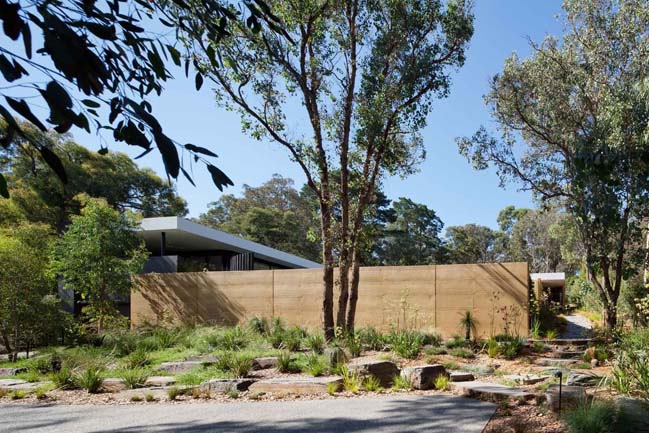
Architects: Pleysier Perkins Architects
Location: Park Orchards, VIC, Australia
Year: 2014
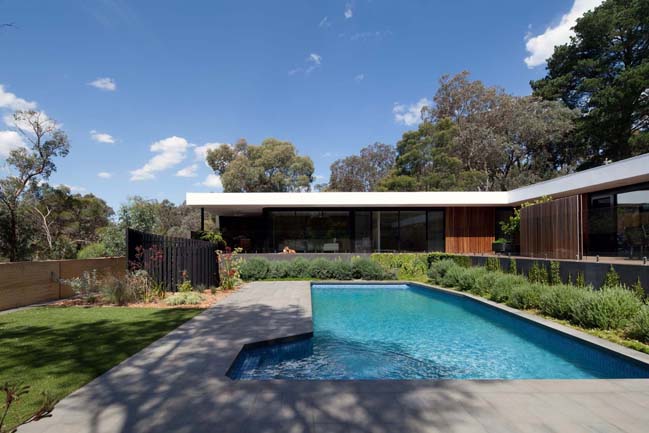
From the architects: The house wraps an existing pool and features rammed earth with contrasting dark coloured walls. Extensive glazing opens the interior to the terrace and maximizes the sweeping rural views. A dramatic central hall, fully glazed at each end with a series of sky windows, extends the entire length of the main wing creating a dramatic entry while separating the public and private zones.
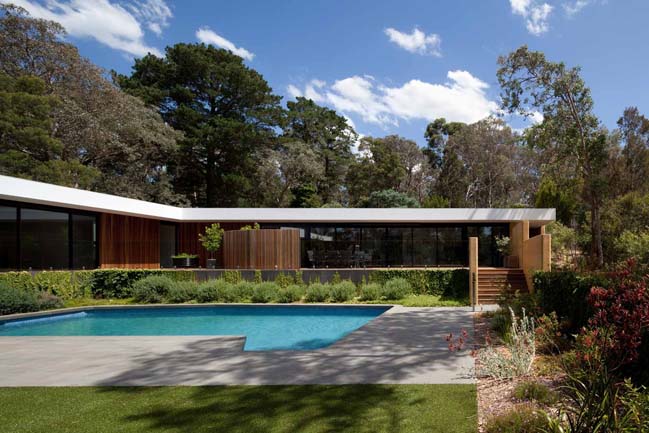
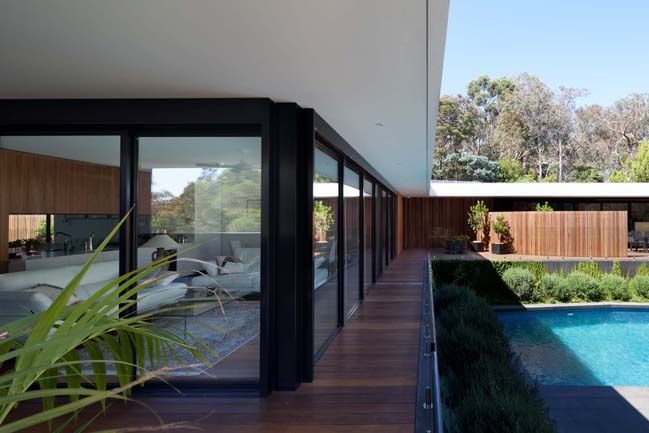
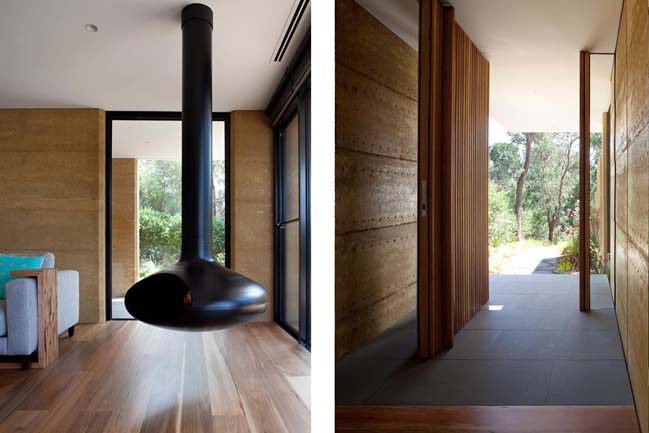
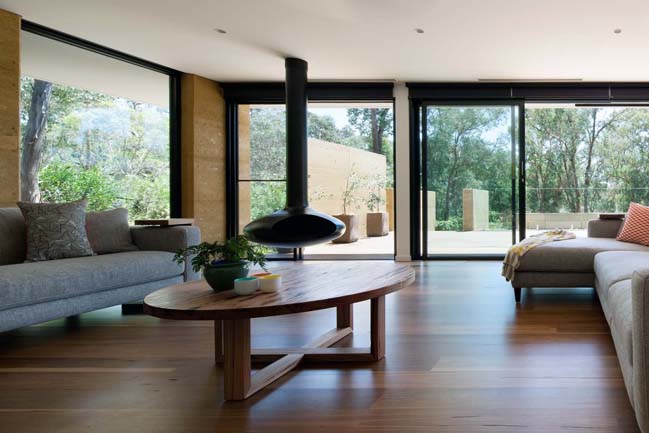
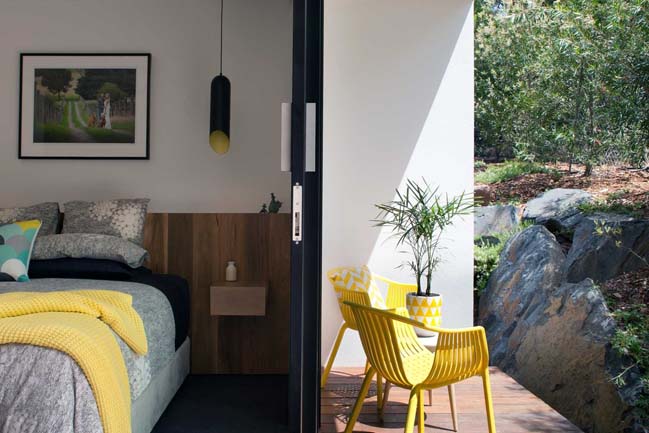
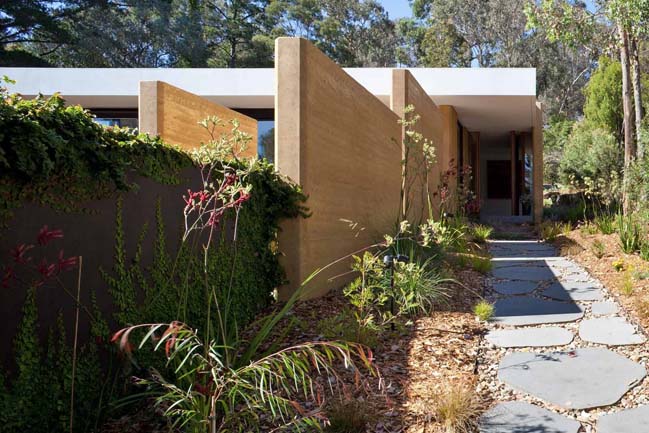
> Small house renovation by Amos Goldreich Architecture
> Small apartment renovation in Spain
Park Orchards: House renovation by Pleysier Perkins Architects
12 / 27 / 2015 This is one of great house renovation projects of Pleysier Perkins Architects to renovate a large L-shaped house in Park Orchards, Australia
You might also like:
Recommended post: YikhTamNema | TheyAreNotThere by Dmytro Aranchii Architects

