11 / 01
2018
The transformation of this house in the center of Madrid is based on a radical premise: concentrate all the fixed elements of the house (kitchen, bathroom, storage ...) in a central server core, liberating the perimeter to create a flexible and fluid living space.
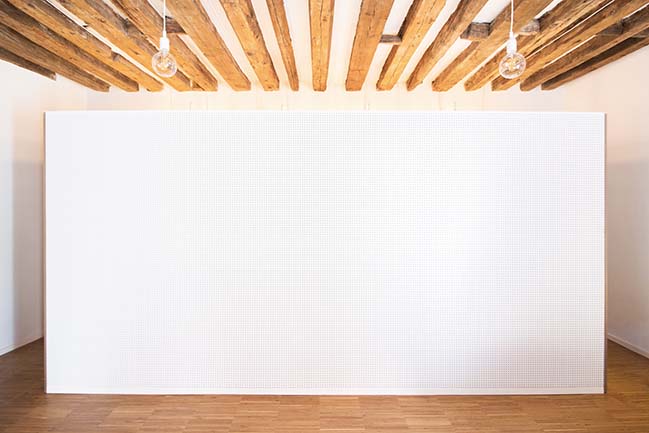
Architect: rubial•sanchez
Location: Madrid, Spain
Year: 2018
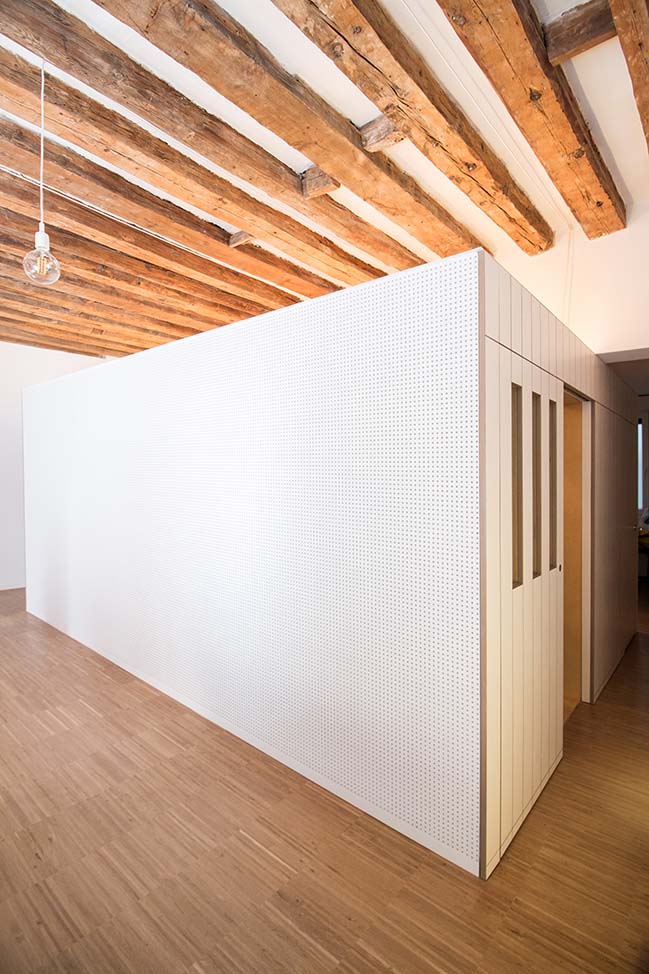
From the architect: For this, a wooden box of 2.25 meters in height is built, which allows the complete view of the original wooden beams and the expansion of the spatial perception of the whole house.
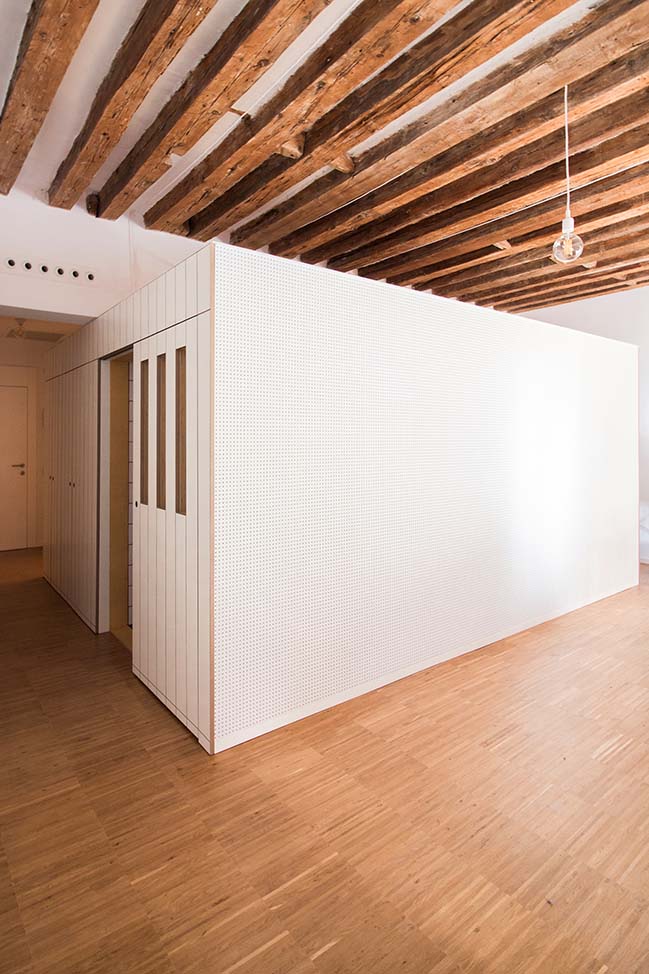
For the construction of this box, we use processed wood materials: white melamine faced gray colored MDF boards in panels and exterior core doors, and birch plywood, white melamine faced and natural varnished finish, in the utility core and interior areas. The walls and interior pavements of the core are solved with ceramic tiles and colour grout.
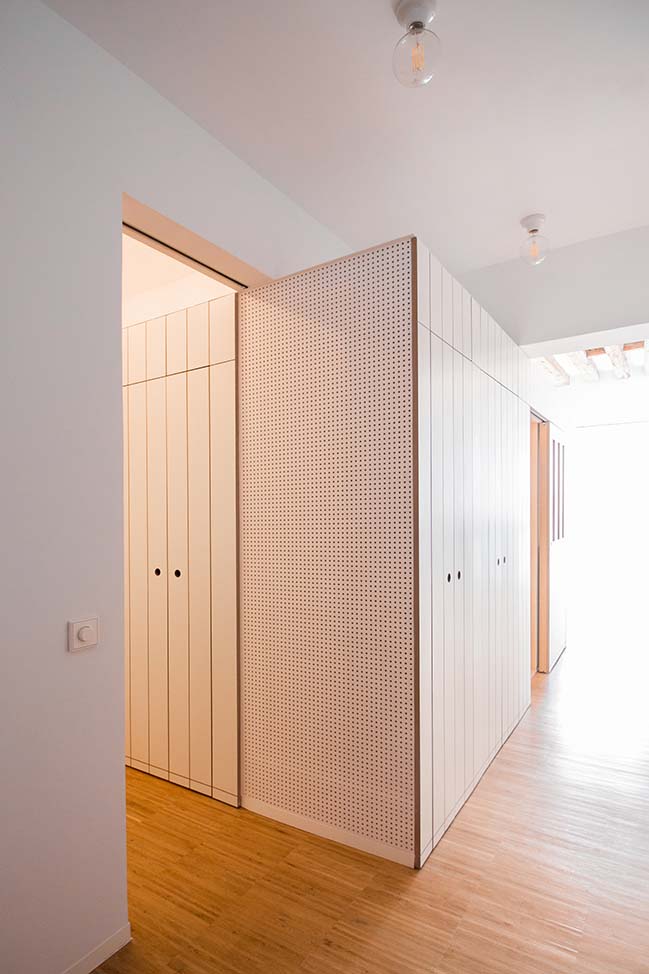
On the outside of the box, an industrial oak water-varnished flooring is installed, combined with walls, furniture and carpentry lacquered in white.
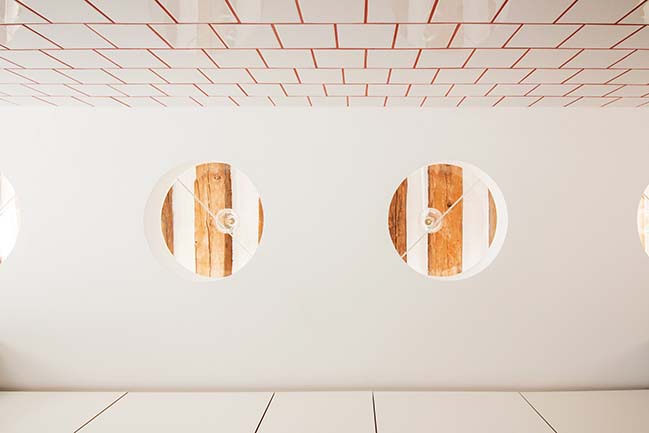
In this way, we have transformed a small house in the center of Madrid into a fluid and flexible space where a single central core constructs the whole house.
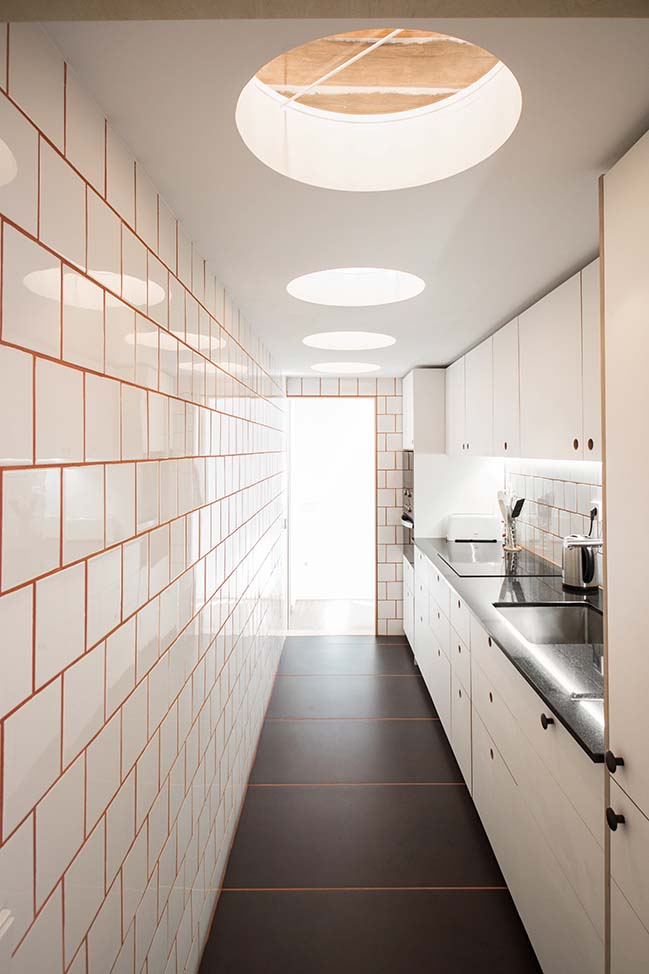
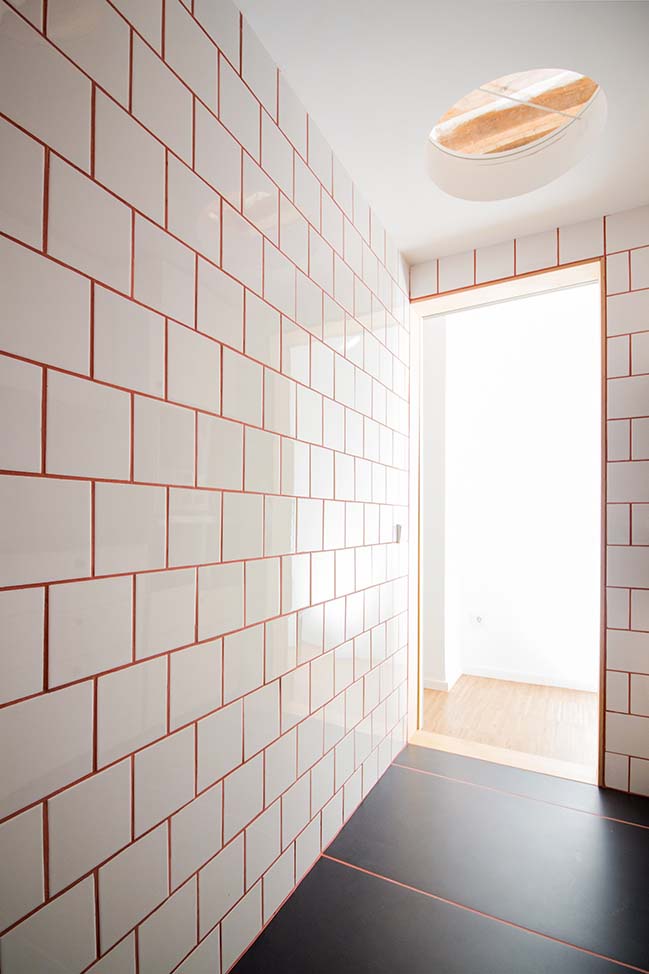
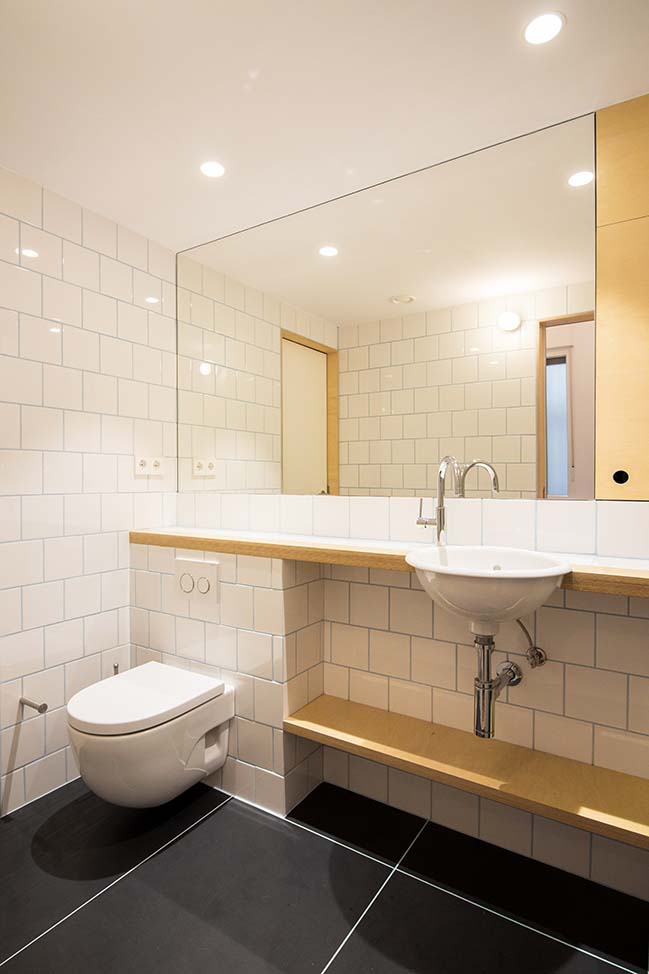
> You may also like: 33sqm apartment in Madrid by Elii
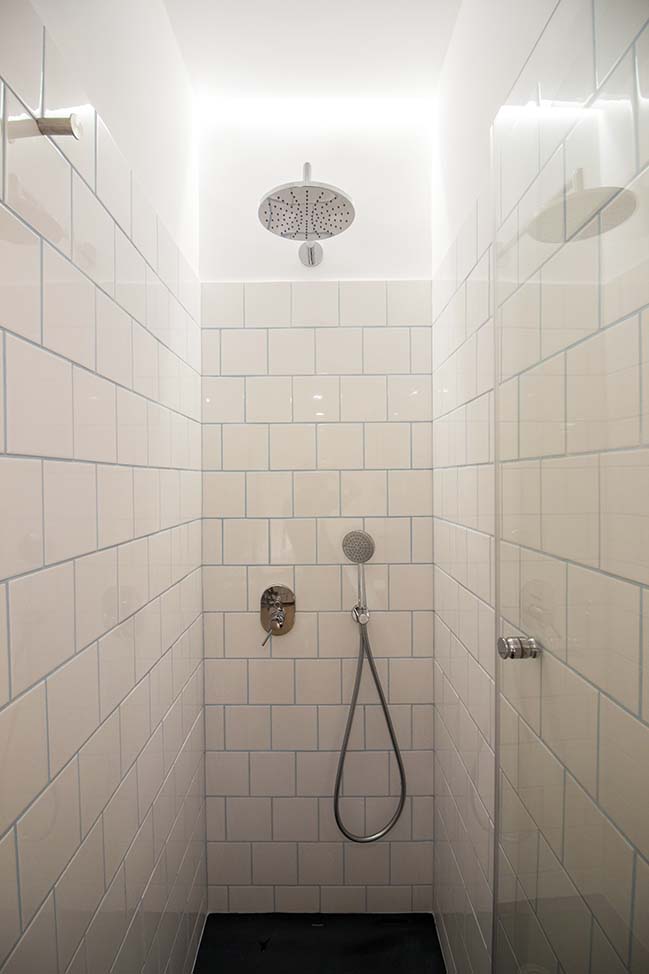
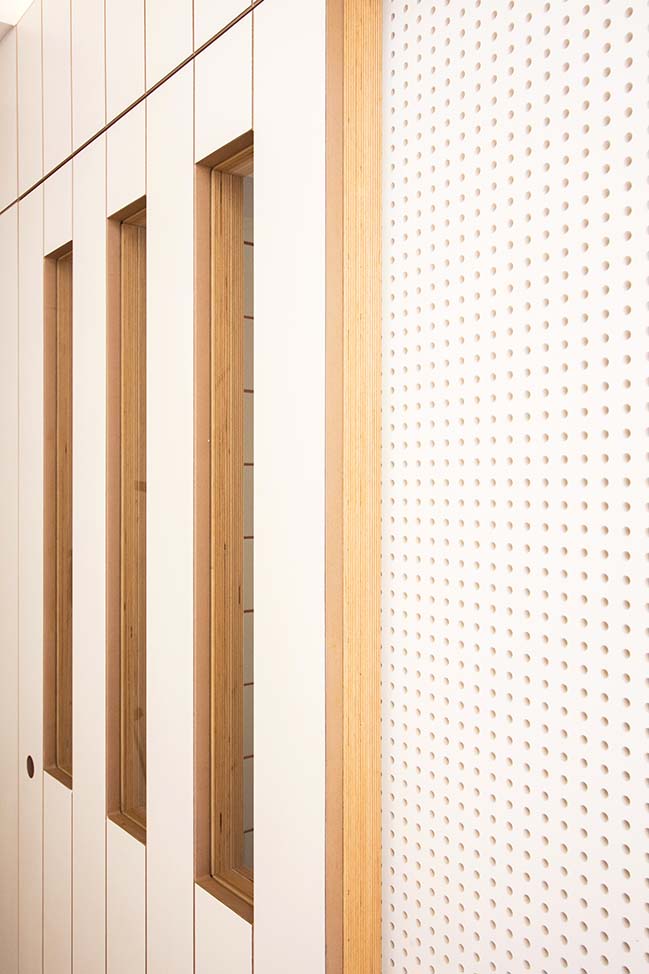
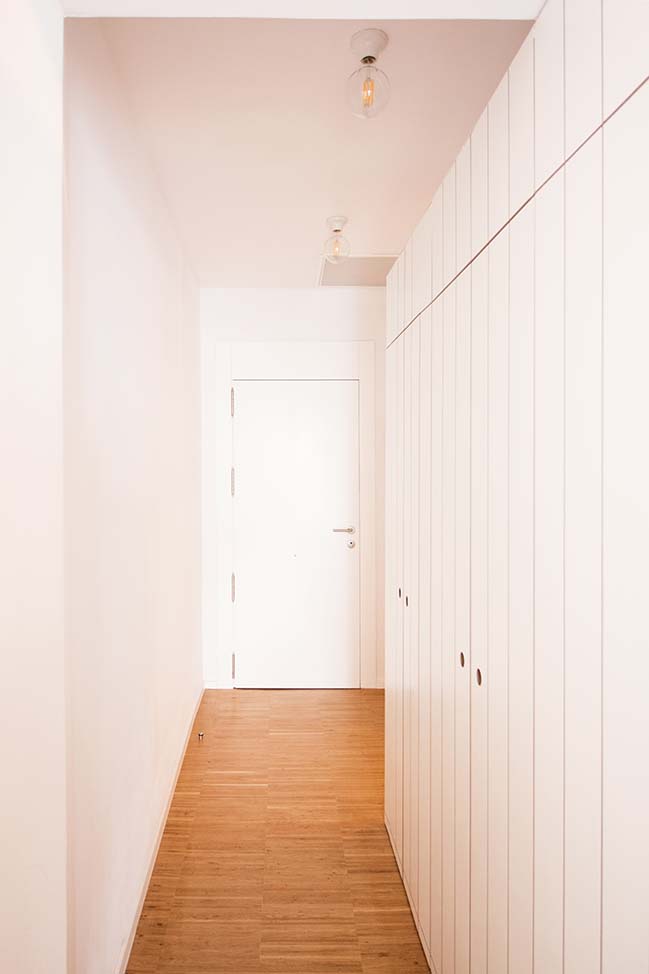
> You may also like: Gran de Gracia mini apartment by YLAB Arquitectos Barcelona
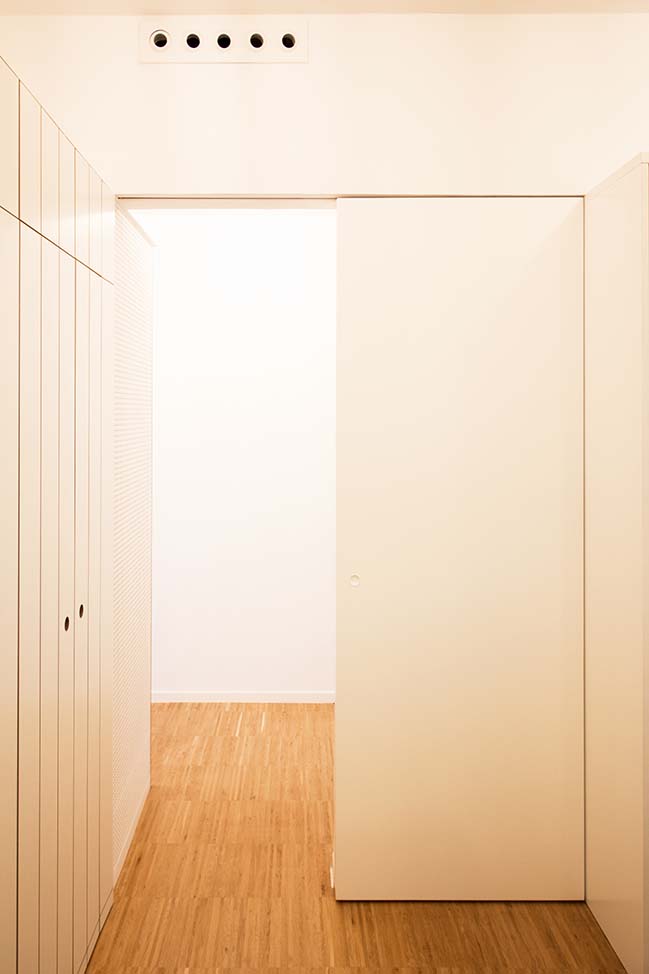
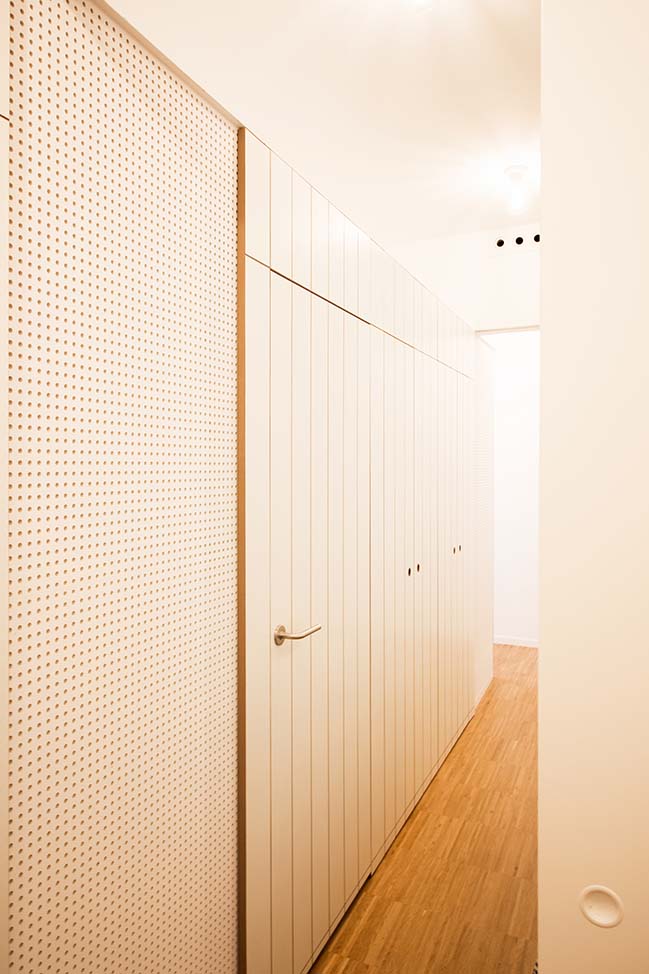
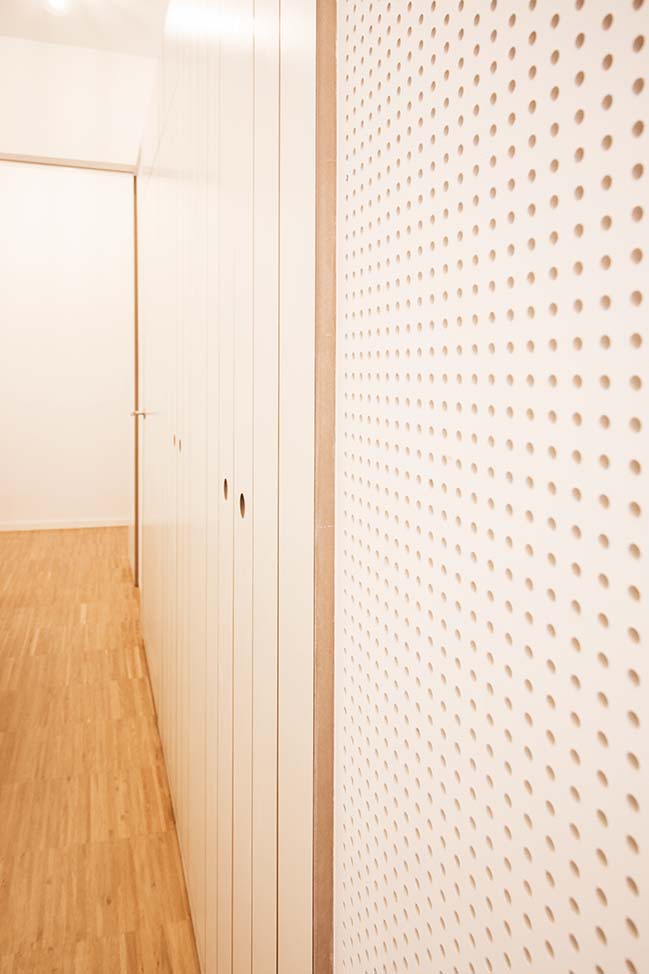
[ VIEW MORE SMALL HOUSE DESIGNS ]
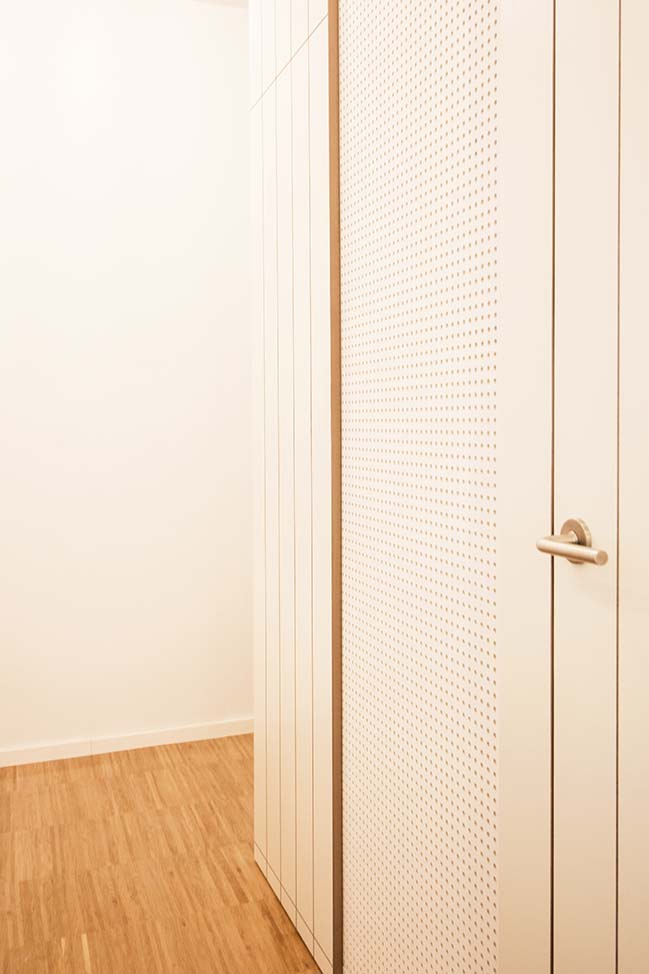
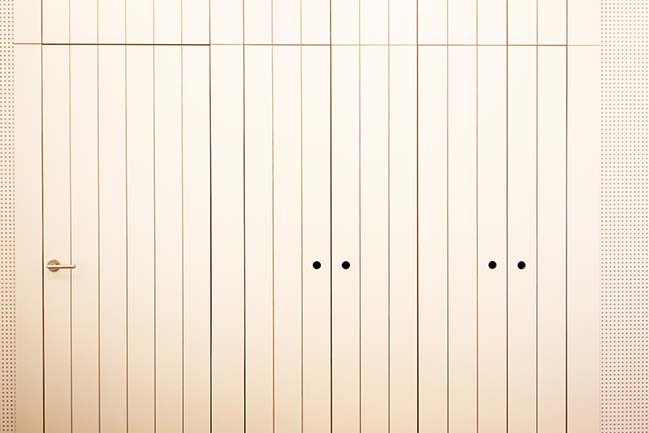
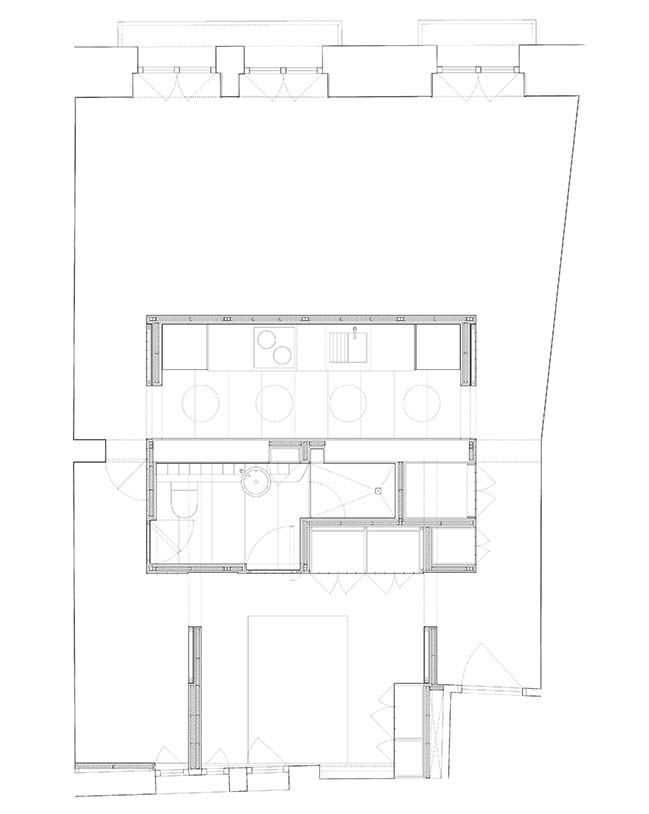
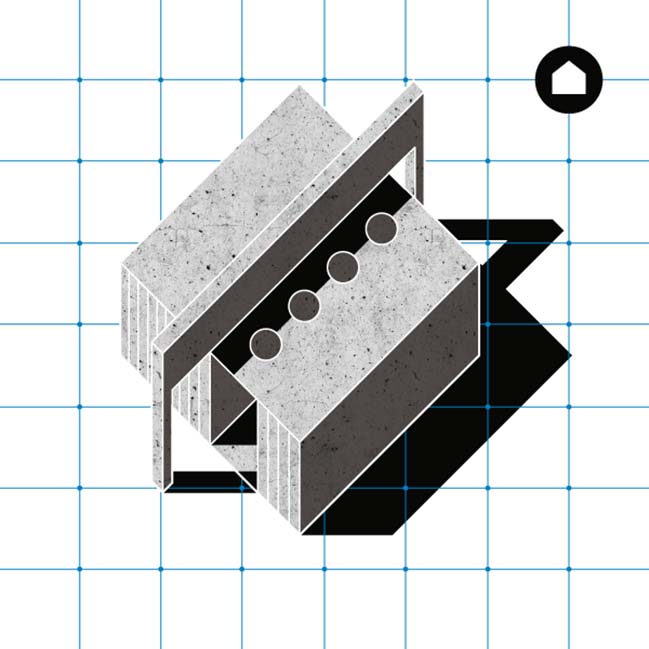
Parra House in Madrid by rubial•sanchez
11 / 01 / 2018 The transformation of this house in the center of Madrid is based on a radical premise: concentrate all the fixed elements of the house (kitchen, bathroom, storage ...)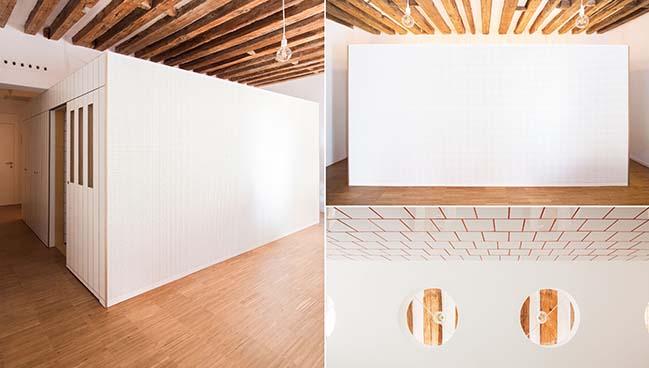
You might also like:
Recommended post: Casa Teatro by BODA' architetti
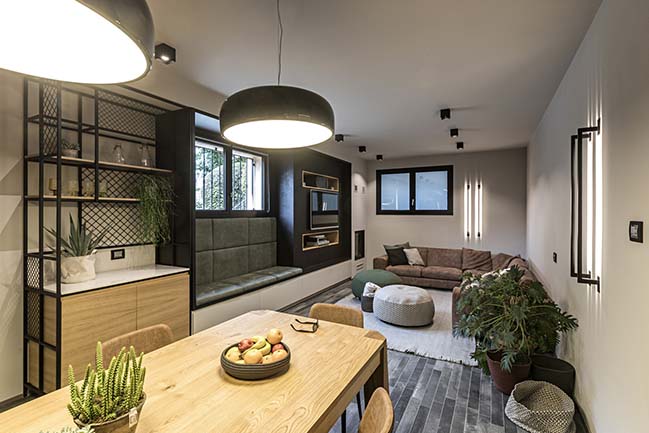
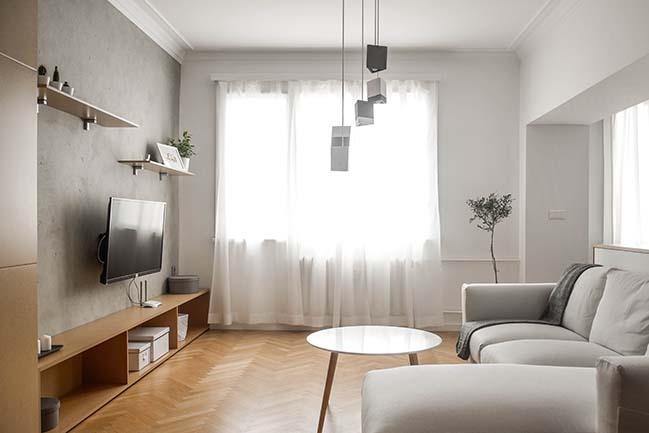
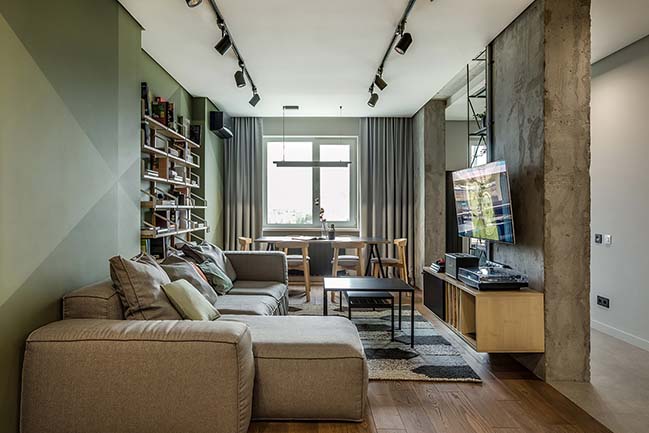
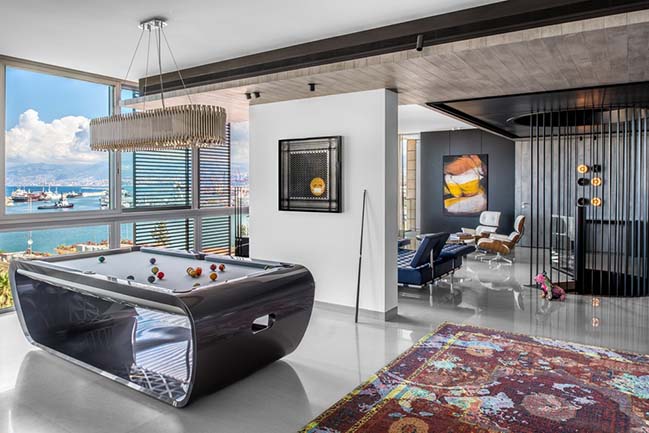
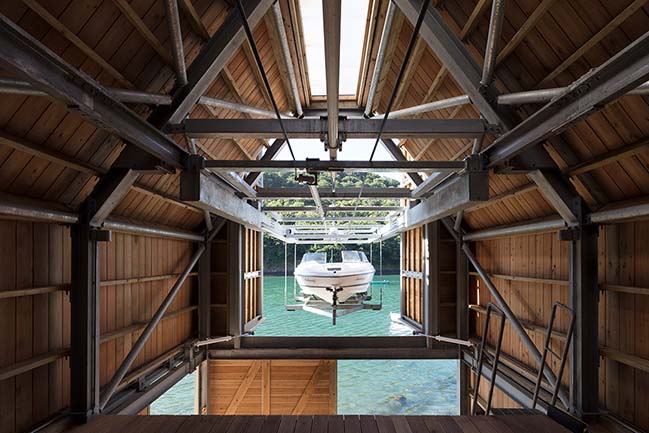
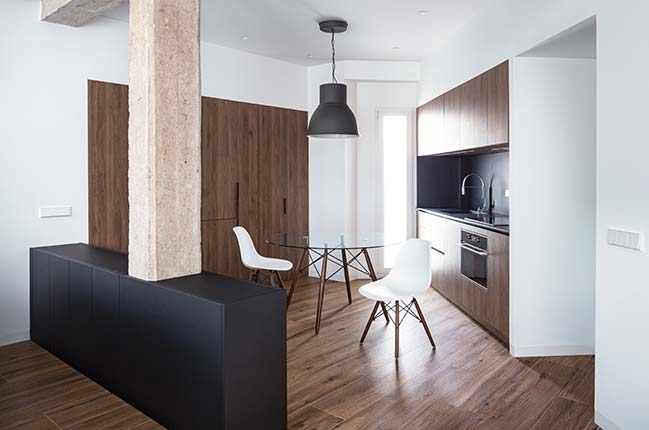
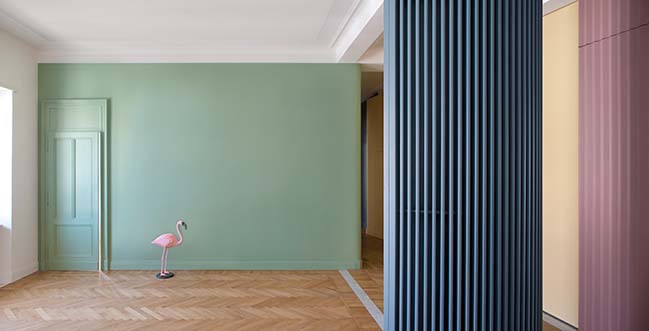









![Modern apartment design by PLASTE[R]LINA](http://88designbox.com/upload/_thumbs/Images/2015/11/19/modern-apartment-furniture-08.jpg)



